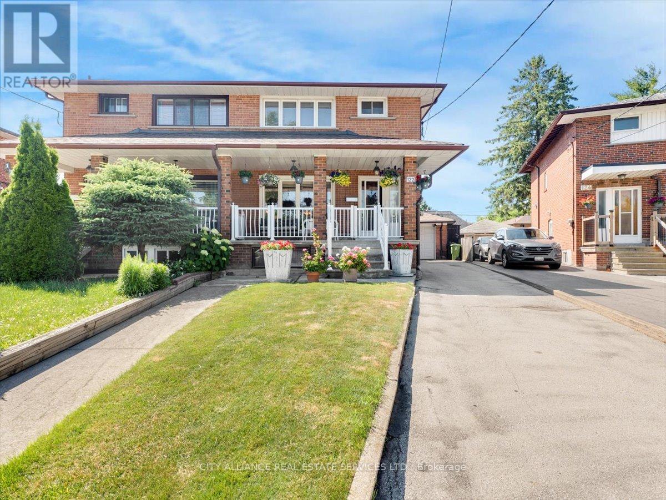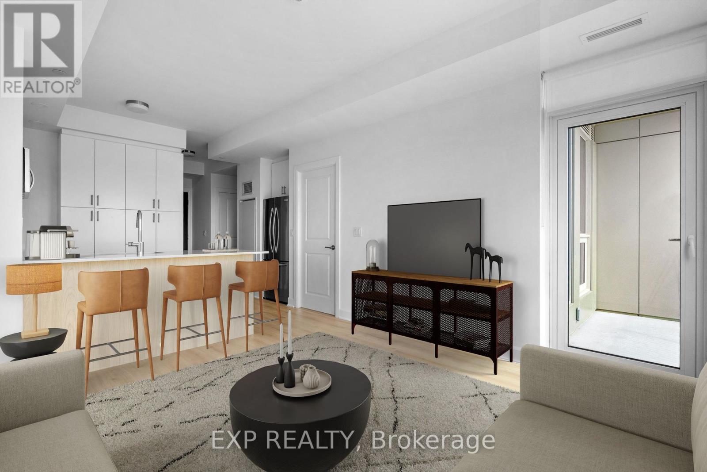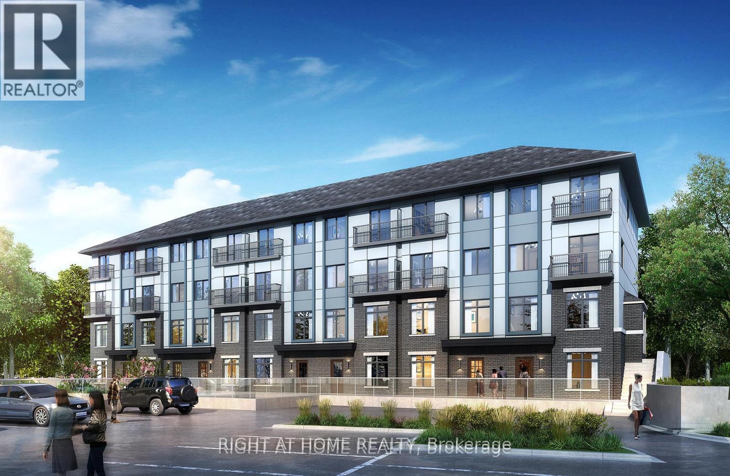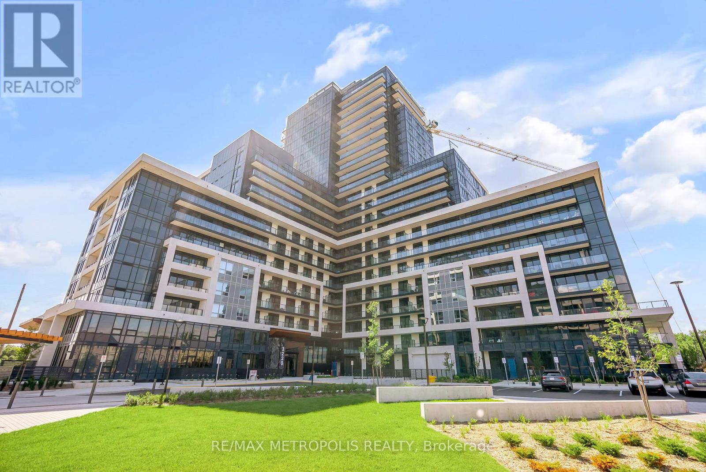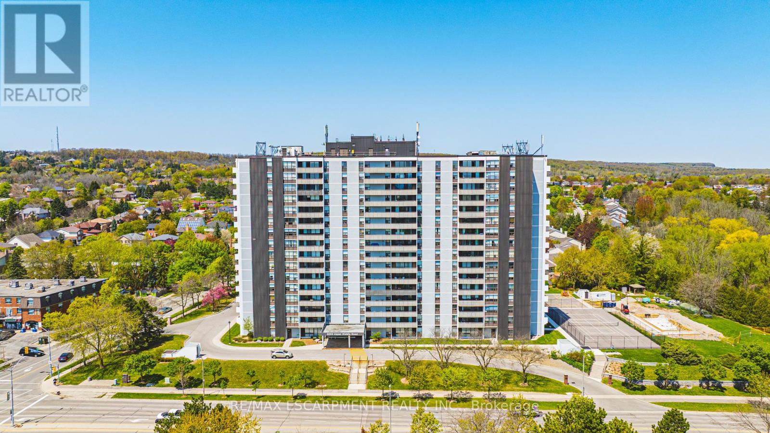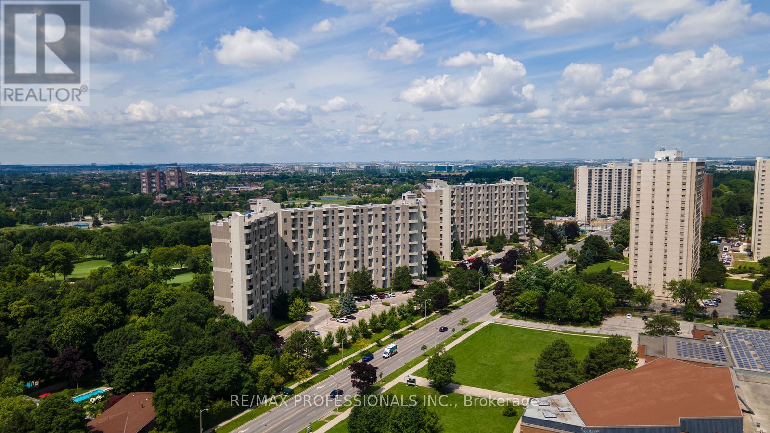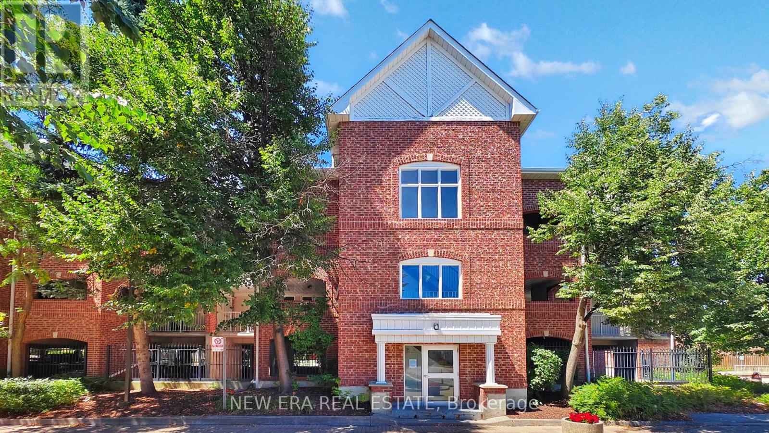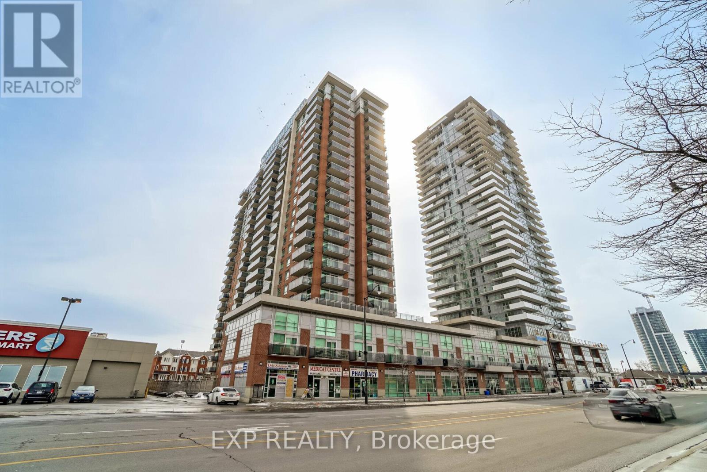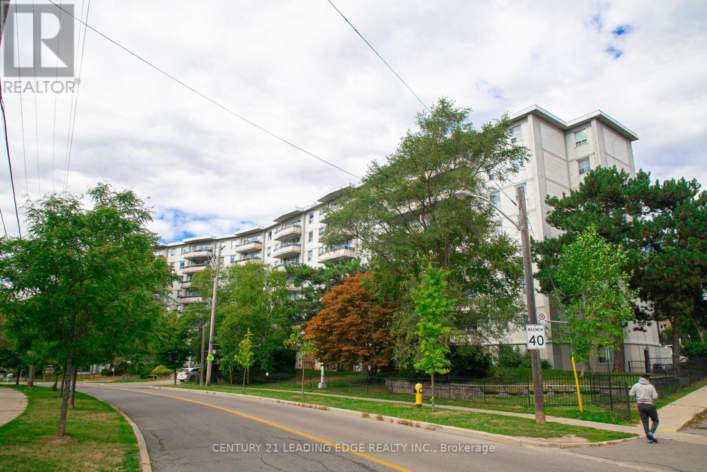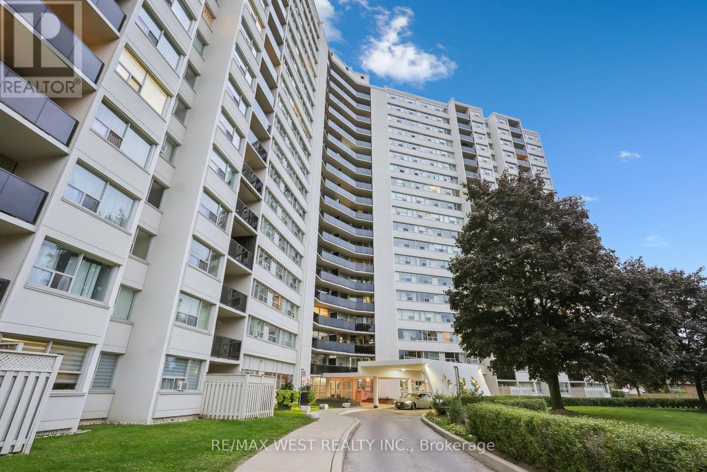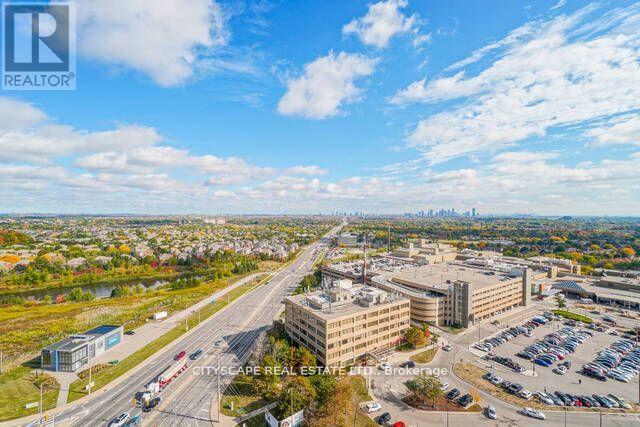122 Brookhaven Drive
Toronto, Ontario
Pride of Ownership - Pride of Workmanship! Impeccably maintained by the same Owner for over 60 years, this solidly built Semi-detached home is truly one of a kind. While it may look similar to its neighbours at first glance, it stands apart with over 1,000 sq ft of extra living space spread across the Main and Lower levels perfect for a growing or Multi-Generational family or for generating Rental Income. Each floor has the ability to accomodate various living quarters. The Main floor can easily allow for wheelchair accessibility and the second-floor Terrace offers exciting potential for additional interior space. Wood fireplace in basement can be converted easilty to gas insert. Plus, the generous Pie-shaped lot may qualify for a Garden suite addition (Residential Multiple Zone buyers to verify). Youll love the unbeatable location: TTC right at your door and quick access to Black Creek Drive giving you prompt connection to Highways 400 and 401 or Downtown. Walk to schools, parks, churches, shopping, and restaurants, all amenities are within minutes.This hidden gem combines solid craftsmanship, thoughtful care, and rare potential in a family-friendly neighbourhood. Dont miss this unique opportunity to make it yours! (id:61852)
City Alliance Real Estate Services Ltd.
514 - 3240 William Coltson Avenue
Oakville, Ontario
Time Is Priority Must Sell! Brand New, Never Lived In 1+1 Bedroom Suite At The Greenwich By Branthaven. Luxury Upgrades Include Smart Home System, Built-In Appliances, Quartz Counters, Designer Backsplash, Hardwood Floors & Designer Light Fixtures. Floor-To-Ceiling Windows With Abundant Natural Light. Owned Parking & Locker + High Speed Internet Included. World-Class Amenities: Full Fitness Studio, Yoga/Meditation Room, Party/Meeting Lounge, Co-Working Space, Rooftop Terrace W/ BOQs, Pet Wash, Bike Storage & More. Steps To Parks, Trails, Ponds. Minutes To Uptown Core Shopping/Dining, 403/407/Qew, Otmh, Sheridan College, Go Transit & Top Schools. Pristine Never-Occupied Suite Book Your Showing Today! (id:61852)
Exp Realty
17 - 6 Bicknell Avenue
Toronto, Ontario
Ground Floor Suite One Bedroom Condo Townhome. Well Planned Spacious Floor Plan with Soaring 9Ft Ceilings. Freshly Painted , Sun Filled, Upgraded Kitchen Cabinets With Granite Counters And Stone Backsplash, Under-Mount Sink & Full Size Stainless Steel Appliances. Energy Saving Samsung Washer/Dryer. Steps To Transit & 401, 400. York Recreation Center, Schools, Parks, Restaurants & Shopping. Mid Town Location Great for Access to Everywhere. Laminate Flooring In Living/Dining Room & Kitchen. Window Coverings Front Loading Washer/Dryer. Excellent Value Here ! Live or Invest (id:61852)
Right At Home Realty
515 - 3220 William Coltson Avenue
Oakville, Ontario
Welcome To This Luxurious 1 Bedroom Apartment. Fantastic For First Time Homebuyers Or As An Investment Property! Stunning Sleek And Modern Condo , Beautiful View Providing An Abundance Of Natural Light. Premium Laminate Flooring Throughout. Well Planned Open Concept Layout. Upgraded Kitchen Finishes Including Upgraded to LED light fixtures, Custom built TV wall, Upgraded Bathroom, Quartz Countertops, Modern Soft-Close Cabinets, Full Sized Appliances And Upgraded Tile Backsplash. Smart Living With A Geothermal System And Keyless Entry. Easy Access To Downtown Oakville, HWY 407/401/403 And Go Transit Bus Station, Sheridan College And UTM Campus. (id:61852)
RE/MAX Metropolis Realty
1403 - 2055 Upper Middle Road
Burlington, Ontario
Bright and Beautiful 3-Bedroom Corner Unit with Breathtaking Views Welcome home to this immaculate, thoughtfully designed 3-bedroom corner condo where stunning views melt away the stress of the day. This spacious unit features engineered hardwood floors throughout the living room, dining area, and hallway, complemented by elegant crown moulding for a refined touch. The well-appointed kitchen includes a brand-new stove, 2 to 3year old dishwasher and refrigerator, plus intelligently designed cabinetry with a broom closet, pot drawers, and pantry all blending seamlessly for both style and function. The generous primary bedroom offers a walk-in closet and a 4-piece ensuite bathroom, complete with more of those out-of-this-world views. The second bedroom and third bedroom (or office) are both well-sized, providing flexibility for your lifestyle. For added convenience, enjoy in-suite laundry and ample storage space. Located just a short walk from shopping, public transit, places of worship, and parks, this condo offers superb access to everything you need. Major highways are also within easy reach, ensuring effortless connectivity to other destinations. As part of a vibrant community within the building, you'll enjoy a sense of belonging and camaraderie. The condo fee covers all utilities, including heat, hydro, central air conditioning, water, Bell Fibe TV, 60% of the internet, as well as exterior maintenance, common elements, building insurance, parking, and guest parking. Experience a lifestyle of unmatched comfort and conveniencewelcome home (id:61852)
RE/MAX Escarpment Realty Inc.
E5 - 296 Mill Road
Toronto, Ontario
Welcome to The Masters at 296 Mill Road Suite E5. **Rarely offered, this is one of the largest suites in the entire complex, boasting over 1700 sq ft. of living space and two Full Balconies. This beautifully maintained 3-bedroom, 3 bathroom family home is perfectly situated in the quiet, highly desirable neighbour of Markland Wood. This west-facing home is perfect for those seeking comfort, space, and style. The updated eat-in kitchen is a true highlight bright, spacious, and modernized perfect for family meals, morning coffee, or casual entertaining. The adjoining living and dining areas flow seamlessly, creating an inviting space for both relaxation and gatherings. Each of the three bedrooms is generously sized, offering comfort and flexibility for families, home offices, or guest accommodations. The primary suite features its own private ensuite bath, while the additional bathroom ensure ease and convenience for family members and guests alike. With plentiful closet space and storage throughout, this home is as practical as it is stylish. This condo lives like a home while offering the conveniences of condo living. Living at The Masters means more than just owning a beautiful suite its about enjoying a resort-style lifestyle. The community is renowned for its extensive amenities, including both indoor and outdoor pools, a fully equipped gym, tennis courts, a walking path, a golf practice area, craft and hobby rooms, library, and multiple meeting and party spaces. The complex has 24 security. The beautifully landscaped grounds provide a serene, park-like setting that enhances the feeling of retreat from city life. All just minutes from top-rated schools, shopping, transit, and highways. (id:61852)
RE/MAX Professionals Inc.
199 - 75 Bristol Road E
Mississauga, Ontario
Welcome to this beautiful, and spacious 2-bedroom unit nestled in a desirable complex in the Heart of Mississauga! Offering 765 Sq Ft of living space, 2 parking spaces, and ensuite laundry; this unit is completely turn-key and move in ready!! Close to Square One Shopping Centre, City Centre, Parks, Schools, Community Centres, and minutes to 401 & 403!! Close to future LRT, Bristol and Hurontario stop right outside your doorstep! Gorgeous open concept layout with breathtaking Cathedral Ceilings, charming kitchen with a Breakfast Bar, and a balcony with a scenic view! Modern vinyl floors throughout, with an updated Semi-Ensuite! BBQs allowed for ultimate enjoyment and convenience. Don't miss your chance to own this beautiful unit in a prime location! (id:61852)
New Era Real Estate
208 - 215 Queen Street E
Brampton, Ontario
Stunning Condo Loft In Downtown Brampton. Full Of Upgrades Including Quartz Counters In Kitchen & Baths, 2nd Floor Laundry, Laminate Flooring Thru-Out, Oak Staircase, S/S Kitchen Appliances, Glass Backsplash, Large Master Bedroom With Walk-In Closet And Glass Frameless Shower Bus Stop Out Front, Access To Highway 410, Walk To Shops, Theatre, Library. No Unit On Top. Unit is Ready For Quick Occupancy. (id:61852)
Exp Realty
917 - 80 Grandravine Drive
Toronto, Ontario
Spacious 3-Bedroom Unit In A Prime Location. Features Newer Laminate Flooring, Stainless Steel Appliances, Renovated Washroom, And Updated Doors. Bright South-Facing Exposure With Large Open Balcony. En-suite Laundry & One Underground Parking Included. TTC At Doorstep, Minutes To Keele & Finch Subway, Walmart, York University, Community Centre, And Major Highways 400/401/407. Excellent Opportunity For First-Time Buyers Or Investors. (id:61852)
Century 21 Leading Edge Realty Inc.
1203 - 530 Lolita Gardens
Mississauga, Ontario
Bright and spacious condo in the heart of Mississauga featuring over 900 square feet, 3 bedrooms, 1 bathroom, and an open-concept layout. Enjoy an open balcony with unobstructed views of parks, and the Mississauga skyline. All-inclusive maintenance fees cover heat, hydro, water, cable TV, and even internet! Perfectly situated near shopping, steps to transit, parks, minutes to major highways, and all city amenities! This home combines comfort & affordability! Building amenities include: pool, sauna, gym, party room & more! (id:61852)
RE/MAX West Realty Inc.
16590 Hurontario Street
Caledon, Ontario
Step into a piece of Caledon's history with this exquisitely restored log home originally built as a ski lodge and now thoughtfully updated with modern finishes on 2.78 acres of serene, private land with a picturesque pond. A long, winding driveway leads you through a peaceful treed setting to this one-of-a-kind home. Ideal for entertaining, the home features nearly 2500 sq ft of living space. Inside, a marble-tiled foyer with decorative mosaic inlay sets the tone for the refined details throughout. Pine floors run across the main level, leading to a vaulted living room with exposed beams and a striking stone wood-burning fireplace perfect for cozy evenings. The open-concept dining area flows seamlessly into the kitchen, which features granite countertops, stainless-steel appliances, ample cupboard space, and a cleverly hidden pantry. The spacious primary bedroom is a true retreat, offering a walk-out to the private deck overlooking the pond, custom built-in cabinetry & closet space, & a luxurious 4-piece ensuite with heated floors. Two additional bedrooms provide peaceful views, generous closets, and access to a beautifully updated 3-piece bathroom with a glass shower, marble tiles, custom vanity, & heated floors. Downstairs, the fully finished basement adds incredible versatility with a large rec room centered around a sleek gas fireplace framed by a custom black metal mantle. The space is further enhanced by custom built-in cabinetry, pot lights, & modern finishes. A dedicated office & spacious bonus room perfect as a studio, gym, or playroom complete the lower level & the exterior boasts timeless log construction with cedar shingles. Just minutes from local amenities and highway access, this truly special home blends historic charm with contemporary comfort, offering the perfect balance of privacy and community where rustic warmth meets refined living. (id:61852)
RE/MAX Hallmark York Group Realty Ltd.
1507 - 2520 Eglinton Avenue W
Mississauga, Ontario
Stunning 1-Bed, 1-Bath condo at Arc Erin Mills with soaring 9' ceilings, modern open kitchen, and laminate throughout. Enjoy unobstructed CN Tower & skyline views from the 15th floor. Includes parking + locker. Steps to Erin Mills Town Centre, Credit Valley Hospital, schools, parks & transit, with quick access to 401/403. Amenities: gym, fitness centre, library, party room & courtyard. Perfect for first-time buyers, investors, or downsizers. (id:61852)
Cityscape Real Estate Ltd.
