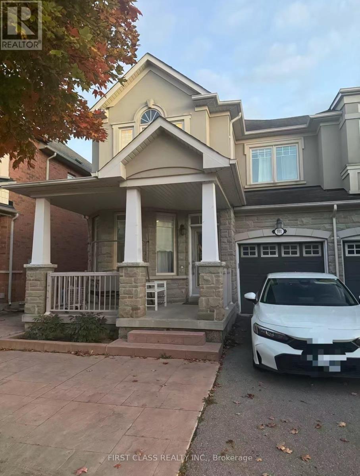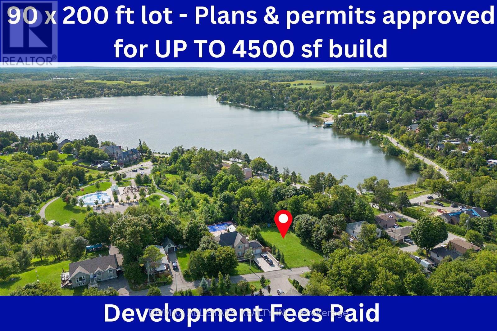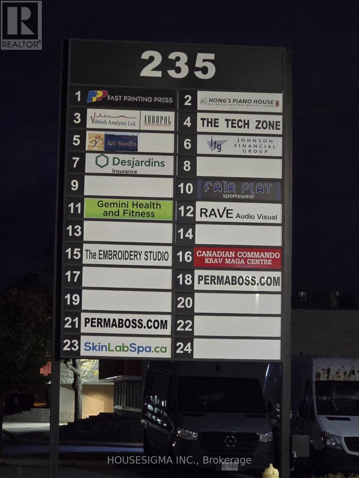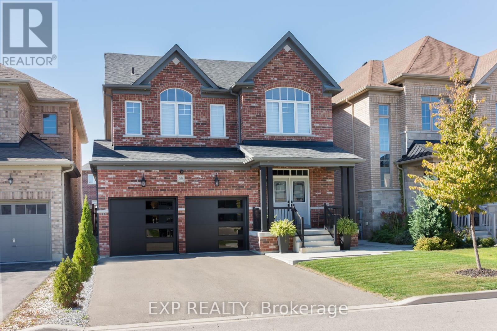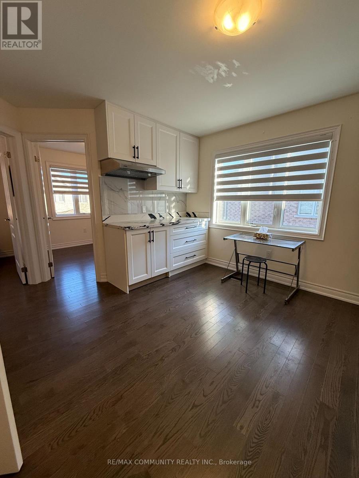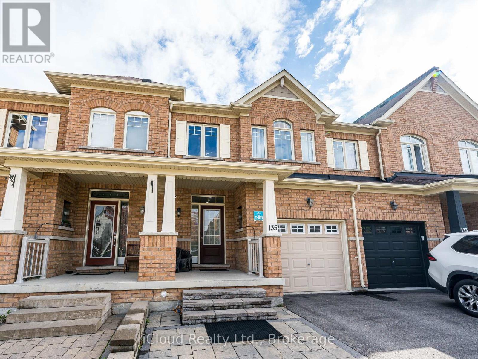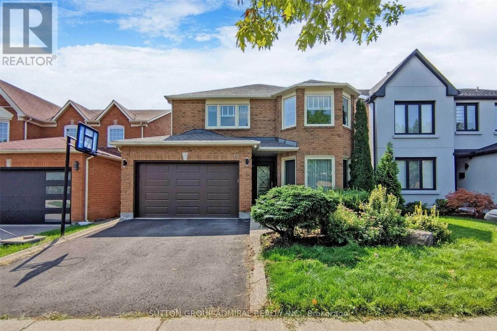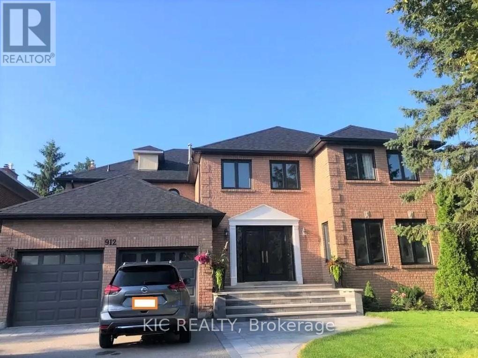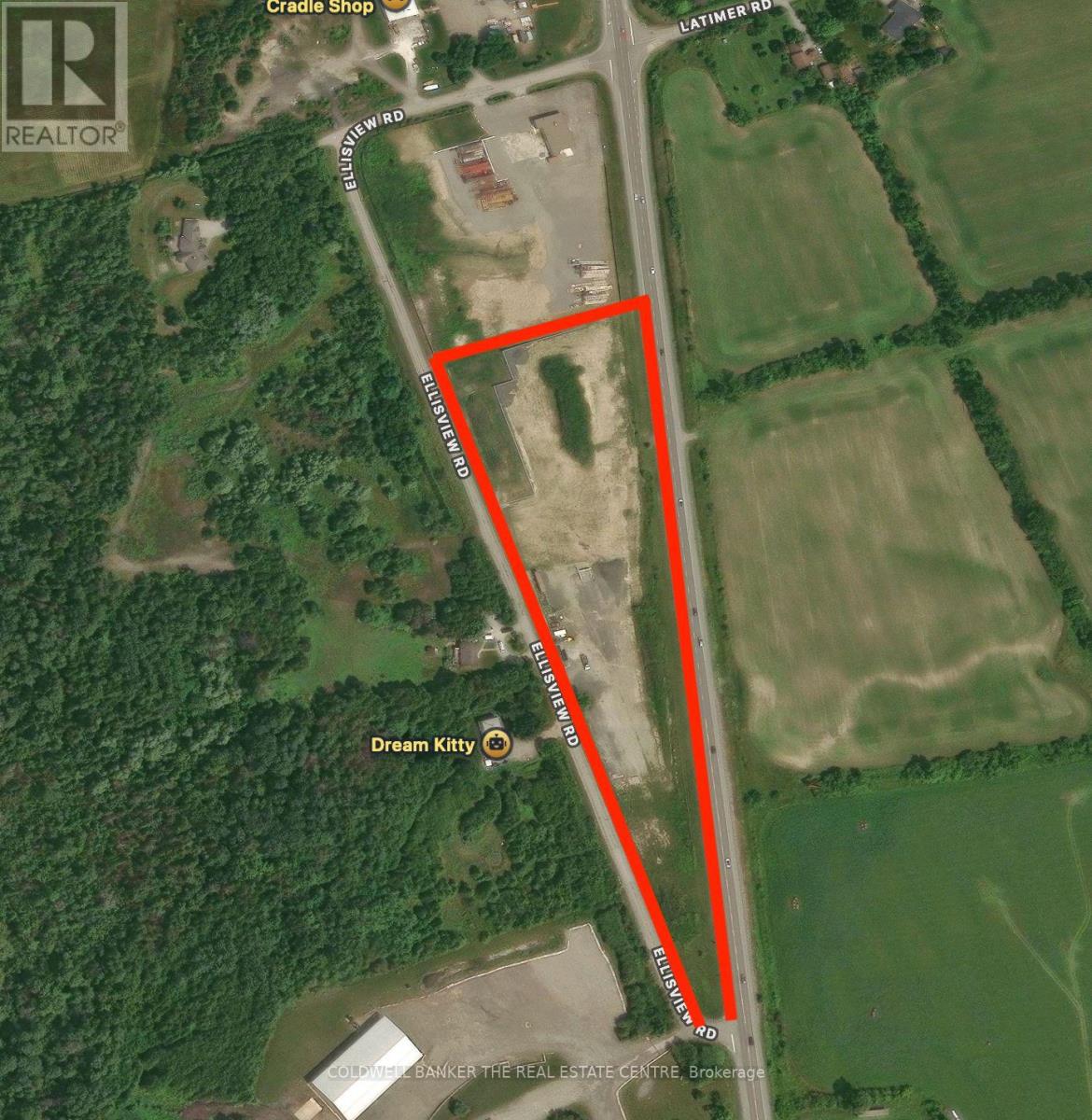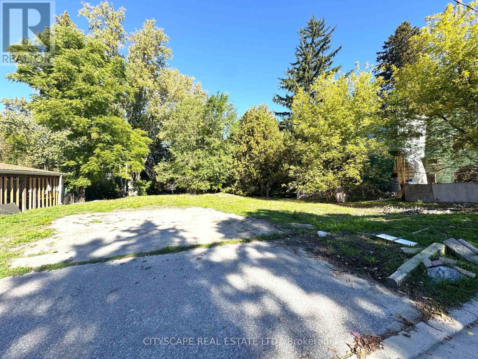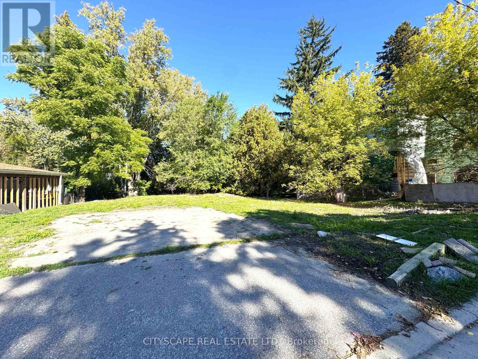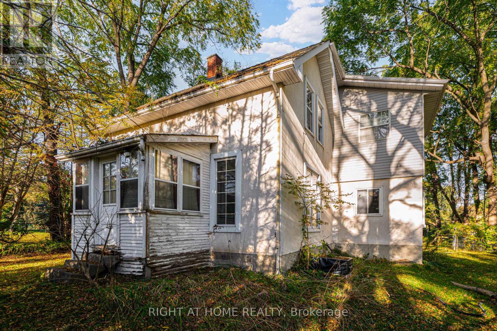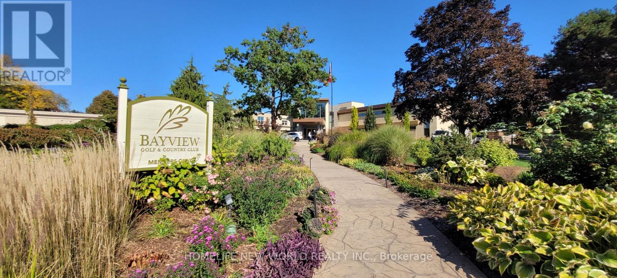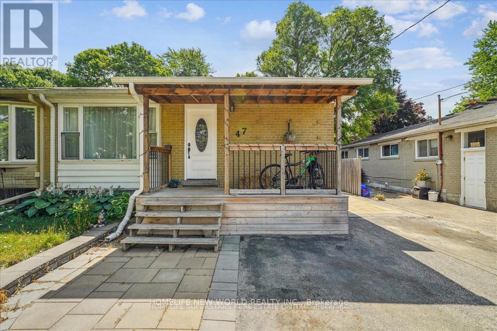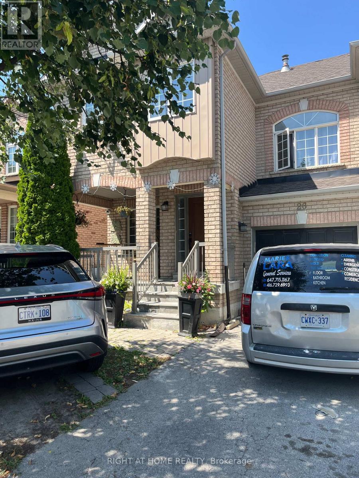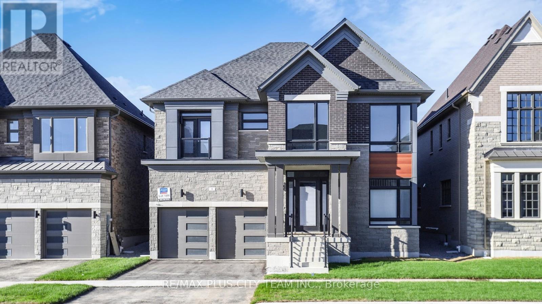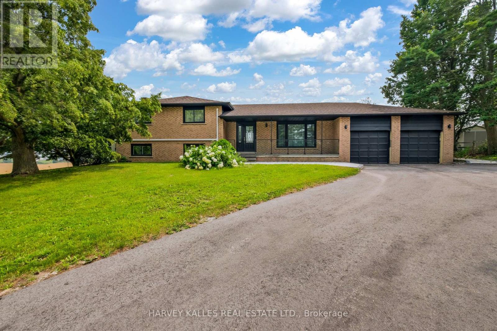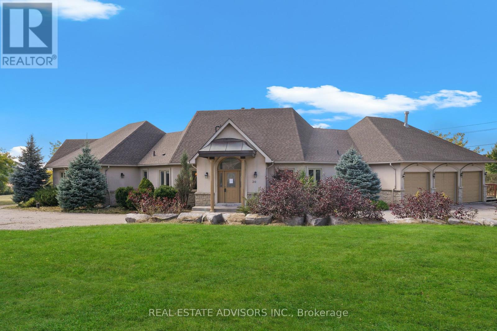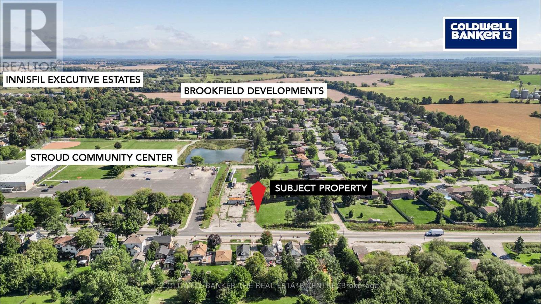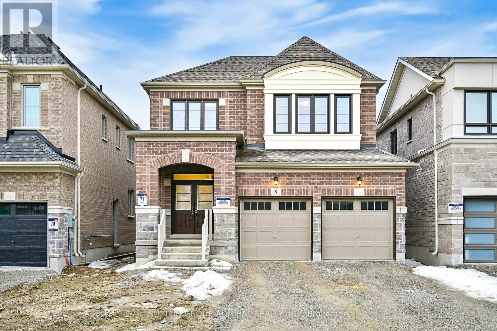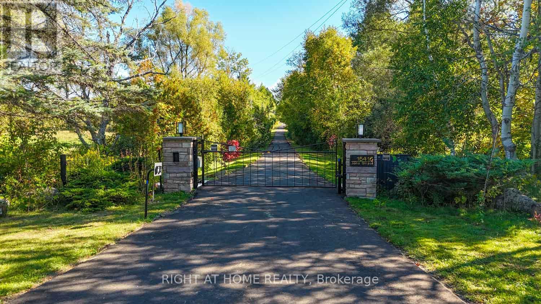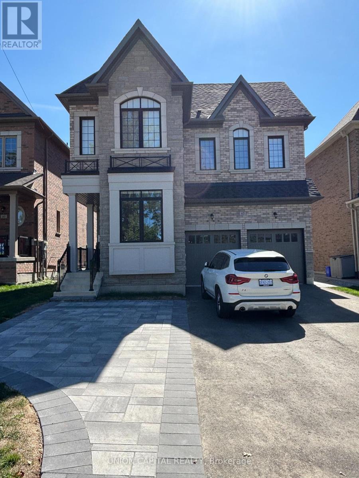Bsmt - 101 Shirrick Drive
Richmond Hill, Ontario
Bright and spacious two-bedroom walk-out basement apartment with beautiful tree and pond views in the heart of Richmond Hill. Steps to Yonge Street, public transit, parks, and all amenities. Features a separate entrance, private laundry, and one driveway parking space. Includes a modern kitchen with stainless steel appliances and is partially furnished for your convenience. Tenant pays 1/3 of utilities.No pets or smokers. Family preferred. Maximum 3 occupants. (id:61852)
First Class Realty Inc.
12 Churchill Drive S
Whitchurch-Stouffville, Ontario
OFFERS ANYTIME! Rare building lot w water allocation & approved plans & permits to build UP TO to a 4500 square foot home steps from Musselmans Lake, a quiet lakeside community nestled in York Region -a hidden gem just minutes from the 404 and Stouffville amenities! Thisirregularly shaped 90 x 200 foot lot has had all the work done for you- almost 1/2 acre to create your dream home -all applicable development fees have been paid and architectural plans drawn and permits approved for a build of up to 4500 square foot home w possibillities to scale back and build a smaller home if desired. Most importantly, this lot comes with water allocation , meaning a water supply to the lot ,which is difficult to obtain in the area. Steps from the water, close to community areas like Coultice Park ,summer evenings on the patio at nearby Fishbone By the Lake -this is lakeside living minutes from every convenience. Why fight traffic to the cottage when tranquility is yours the second you walk in the door! **EXTRAS** Ideally located, 12 Churchill Drive is just 15 mins from the 404, 12 mins to the Stouffville GO Transit station, 12 mins to all of the large scale shopping available in Stouffville, all the restaurants, cafes & events. (id:61852)
RE/MAX All-Stars Realty Inc.
1a - 2nd Fl - 235 Industrial Parkway S
Aurora, Ontario
Professional office featuring bright & functional work space in high demand location. 2nd floor only. Separate entrance. Open concept unit with 3 private offices and 1 Large Conference Room/Office, open space, kitchenette, washroom & large Closet. Ample parking & down the street from Go train. Ideal For Professional Use: Accountant, Lawyer, Medical, Private School, Business, Insurance, And Many More. Close To Aurora Go. TMI Is Included in the Lease. (id:61852)
Housesigma Inc.
56 Lewis Avenue
Bradford West Gwillimbury, Ontario
Welcome to this stunning, turnkey property in Green Valley Estates. This 3500 square foot, 4-bedroom, 3.5-bath home features modern finishes and thoughtful upgrades throughout. The bright, open-concept layout offers comfort and style, while the finished basement with upgraded ceiling height provides additional living space perfect for a home gym, media room, or guest suite. Step outside to a beautiful backyard, allowing ample room for entertaining. Conveniently located near major highways (including the future Bradford Bypass), restaurants, shops, schools and everyday amenities - don't miss the chance to make this house your new home! (id:61852)
Exp Realty
Coach House - 337 William Forster Road
Markham, Ontario
Discover modern living in this beautiful 2-bedroom, 1-bathroom suite above the garage in the desirable Cornell community. Featuring a private entrance, bright natural light, and laminate flooring throughout, this home combines style and comfort effortlessly. The kitchenette includes a stainless steel fridge, sink, extractor fan, ample countertop space, and portable countertop burners (no built-in stove or oven). Ideally located close to schools, parks, public transit, and hospital facilities. Tenants are responsible for 30% of utilities and water tank rental. No pets and non-smokers preferred. Female tenants preferred. (id:61852)
RE/MAX Community Realty Inc.
135 Windrow Street
Richmond Hill, Ontario
Welcome to the 135 Windrow St. This charming townhouse nestled in great family neighbourhood close to shops, school, restaurants and parks. This beautiful 3+1Bdrm and 4 Wrm townhouse with finished basement was built by (Aspin Ridge) features unique concept layout W/9 smooth ceiling on main floor, field with natural lights, beautiful kitchen with backsplash and new quartz countertop, spacious breakfast area walk out to a beautiful backyard, hardwood through out. 5 Mins walking distance to Movati Gym. (id:61852)
Icloud Realty Ltd.
15 Dundurn Crescent
Vaughan, Ontario
Beautifully Renovated And Spacious 4+1 Beds, 5-Baths Family Home Backing Onto A Park In Uplands. Bright Open-Concept Layout With A Designer Kitchen Overlooking The Family Room, Planked Flooring, Wrought Iron Railings, And Upgraded Finishes Throughout. Features Spa-Inspired Renovated Bathrooms, Pot Lights, Smooth Ceilings, And Elegant High Baseboards And Mouldings. Combined Living And Dining Area Ideal For Entertaining, Plus A Finished Basement With Nanny's Room For Added Versatility. Convenient Walk-In Access From The Garage. Located In A Sought-After Family-Friendly Neighbourhood Close To Top-Rated Schools, The Promenade Mall, Parks, And With Easy Access To Highway 407. **Photos Taken Prior To Current Tenant Occupancy.** (id:61852)
Sutton Group-Admiral Realty Inc.
Basement - 912 Tegal Place
Newmarket, Ontario
Welcome To This Spacious immaculate Basement in a Quiet and Peaceful Street Located In The Prestigious Stonehaven Neighborhood. One Bedroom and a Generously sized Den, a Clean Spacious kitchen, with lots of Storage Space Offers Comfort, Convenience, and Privacy with Quiet Respectful Homeowners Upstairs. One Car Parking Space On Drive Way Included, Separate Laundry Located Inside The Unit. Private Separate Entrance From the Side Door. Perfect for Professionals or Small Families. Tenant Pays Only One Third Of the Utilities. (id:61852)
Kic Realty
17 Ellisview Road
Georgina, Ontario
5.4 Acres available for Commercial use with large frontage on Hwy 48 just outside of Sutton. Site plan approved for Landscaping company. C2 Zoning allows for many uses including Garden Centre, Office, Restaurant, Vehicle Sales, Vet clinic and more... Storm/Catch pond and retaining wall completed. (id:61852)
Coldwell Banker The Real Estate Centre
353a Ontario Street
Newmarket, Ontario
Attention Builders, Developers & Investors | Vacant Land | Two Severed Lots (353A & 353B Ontario St) | 91 x 145 Total Lot | **Priced to Sell**An exceptional turnkey infill opportunity in the heart of Central Newmarket. A premium 91-foot frontage parcel that has already been severed into two fully buildable lots - each approximately 45 x 145 - offering the ideal setting for custom homes or a boutique multi-unit residential project. Both lots come with Committee of Adjustment approval for three-storey, three-bedroom homes, streamlining the development process and eliminating months of planning uncertainty. With all municipal services available at the lot line, this site is ready for construction, reducing cost and time to build.353A Ontario Street is approved for approximately 3,800 sqft., featuring a 3-storey layout with 3 bedrooms and 4 bathrooms - a design perfectly aligned with the strong buyer demand for luxury urban infill homes in Newmarket. Located within walking distance to Fairy Lake, Southlake Regional Health Centre, Main Street shops, restaurants, schools, and public transit, this address offers unmatched lifestyle appeal and resale potential. Whether you're looking to build, sell, or hold as an income-producing asset, this property represents a rare, high-yield opportunity in one of Newmarkets most desirable, walkable neighbourhoods. (id:61852)
Cityscape Real Estate Ltd.
353b Ontario Street
Newmarket, Ontario
Attention Builders, Developers & Investors | Vacant Land | Two Severed Lots (353A & 353B Ontario St) | 91 x 145 Total Lot | **Priced to Sell**An exceptional turnkey infill opportunity in the heart of Central Newmarket. A premium 91-foot frontage parcel that has already been severed into two fully buildable lots - each approximately 45 x 145 - offering the ideal setting for custom homes or a boutique multi-unit residential project. Both lots come with Committee of Adjustment approval for three-storey, three-bedroom homes, streamlining the development process and eliminating months of planning uncertainty. With all municipal services available at the lot line, this site is ready for construction, reducing cost and time to build.353B Ontario Street is approved for approximately 3,650 sqft., featuring a 3-storey layout with 3 bedrooms and 4 bathrooms - a design perfectly aligned with the strong buyer demand for luxury urban infill homes in Newmarket. Located within walking distance to Fairy Lake, Southlake Regional Health Centre, Main Street shops, restaurants, schools, and public transit, this address offers unmatched lifestyle appeal and resale potential. Whether you're looking to build, sell, or hold as an income-producing asset, this property represents a rare, high-yield opportunity in one of Newmarkets most desirable, walkable neighbourhoods. (id:61852)
Cityscape Real Estate Ltd.
315 Main Street N
Newmarket, Ontario
Rare Opportunity to own a home on one of Newmarket's largest remaining in-town lots, offering 3.37 acres of unparalleled privacy! Bring your vision and some elbow grease! Restore this solid 1900s home to its original charm or construct your new dream home here. The property backs onto the Nokiidaa Bike Trail, is walking distance to Newmarket and East Gwillimbury GO stations and is less than a 5 minute drive to Highway 404 at Green Lane. The existing home is need of some TLC, but the bones are good! With over 1700 sq ft above grade, the home is substantial in size offering 5 bedrooms and 2 full bathrooms, a living and family room, and formal dining with large eat-in kitchen. There is a detached barn with a section that has been converted into a double car garage. Floor plans and aerial views of property are available on the virtual tour link. Virtually renovated photos have been added to spark your imagination! (id:61852)
Icloud Realty Ltd.
11 Fairway Heights Crescent
Markham, Ontario
Very well renovated and maintained house in a prestigious area surrounded by bayview country club. There is a magnificent gym (current use as office)with a 180 degree panoramic view out to the garden and golf course. Superb neighbourhood, a must see property. (id:61852)
Homelife New World Realty Inc.
Bsmt - 47 Davis Road
Aurora, Ontario
Prime location in Aurora at the community of Aurora Highlands closes to Richmond Hill! Spacious Semi-Detached approximately 600 square feet with ONE generously sized bedroom & a full bathroom, a modern kitchen! Laminate flooring all through and a share laundry! The basement has been freshly painted for a clean, move-in-ready environment! One parking space on the driveway included! Enjoy a private backyard with a walk-out deck and gas BBQ hookup, ideal for entertaining. Additional features include a 5-car driveway, nearly all windows replaced in 2018 (approx. 99%), and a location in a quiet, family-friendly neighbourhood, close to parks, schools, public transit, and shopping. (Tenant responsible for 15% of all utilities) (id:61852)
Homelife New World Realty Inc.
26 Bluewater Trail N
Vaughan, Ontario
Property is well located - close to Vaughan Mills Mall, Hwy # 400, Hospital, schools and Go Transit Line. A fully upgraded three (3) bedroom home with hardwood flooring throughout, upgraded kitchen with heated floor, quartz counter top and stainless steel fridge. An in- between family room with hardwood flooring and a built in fire place, Only a small number of properties in the area have in-between family rooms. Master bedroom has a 4-piece washroom and a walk-in closet.Walk out to deck from the kitchen to back yard with gazebo. Laundry is located at the in-between level. (id:61852)
Right At Home Realty
120 Lake Woods Drive
Whitchurch-Stouffville, Ontario
Welcome to 120 Lake Woods Drive located in the prestigious Camelot Estates. The home is situated on over 6 acres of land, and includes a main residence as well as secondary quarters perfect for a nanny suite, multi generational living or even rental income. The main residence comes with a professionally upgraded and custom kitchen with top of the line appliances including built in units. In addition to the two car garages, a separate stand alone utility garage is affixed to the property offering more storage space and uses. Practice your chipping and putting at the backyard putting green while enjoying the tranquility of the property. The opportunities to make your dreams come true with this home are endless. (id:61852)
Sutton Group-Admiral Realty Inc.
8 Saxby Farm Avenue
King, Ontario
Welcome to Lot 18 Oxford C, an executive residence offering over 5,000 sq ft of meticulously designed living space plus a finished basement foyer. This rare model features a main floor in-law suite with a private bath, perfect for multi-generational living or guests. Step inside to soaring 10' ceilings, a dramatic open-to-above foyer, and expansive principal rooms ideal for both everyday living and elegant entertaining. The chef-inspired kitchen is a showstopper, featuring a walk-in pantry, extended breakfast counter, optional servery, and a bright breakfast area that flows seamlessly into the spacious great room with a cozy gas fireplace. Upstairs, you'll find four generous bedrooms, each with its own ensuite and walk-in closet. The primary retreat is a true sanctuary, offering massive walk-in closets and a spa-like ensuite with a glass shower, soaker tub, dual sinks, and a private water closet. Enjoy the convenience of second-floor laundry. Additional highlights include formal dining and living rooms, a private main floor office, and an oversized garage with mudroom entry. Optional features include a covered loggia, balcony, and the potential to finish the basement with a large rec room and wet bar rough-in. Expertly designed for growing families, multi-generational households, or anyone seeking comfort, style, and flexibility, this is a home you don't want to miss! (id:61852)
RE/MAX Plus City Team Inc.
RE/MAX Solutions Barros Group
3211 Eighth Line
Bradford West Gwillimbury, Ontario
Enjoy Country Living Along With Spectacular Views Only A Stone's Throw From Town. Fully renovated 4 B/R 4Level Sidesplit W/2 W/O's. 2Car Garage W/Access To Basement. Huge South Facing Deck.Bonus Rec-Room+Lower Level Workshop. Full Furnished. (id:61852)
Harvey Kalles Real Estate Ltd.
22 Michelle Drive
Vaughan, Ontario
Welcome to 22 Michelle Dr. Vaughan, bright and spacious Freehold Townhouse, 3 Bedrooms, 2 Bathrooms, Powder room, Kitchen with Breakfast area, Living & Dining room with Walkout balcony, Finished basement with family recreation room and walkout to backyard and garage. Large and private backyard. Garage plus a private and no sidewalk driveway can park up to 4 cars. Close to all amenities, parks, schools and shopping centres. Easy access to Hwy 400, 401 & 407. (id:61852)
RE/MAX Premier Inc.
20 Bells Lake Road
King, Ontario
Welcome to this stunning custom-built bungalow situated on nearly 3 acres in the serene King City. Spanning an impressive 3,218 sq.ft., this home boasts a beautifully finished walkout basement, providing ample space for relaxation and entertainment. Step inside to discover a grand marbled entrance and soaring cathedral ceilings in the family room, creating an inviting and airy atmosphere. The circular driveway adds a touch of elegance, while the living room offers a delightful balcony walkout, perfect for enjoying tranquil views. Experience the charm of country living just moments from the city and conveniently close to the Nobleton Golf Course. Dont miss the opportunity to make this exquisite property your own! (id:61852)
Real Estate Advisors Inc.
*7825-7813 7825-7813 Yonge Street S
Innisfil, Ontario
Excellent Commercial development opportunity on Yonge St. in Town of Innisfil, Stroud. Situated just minutes from new proposed Royal Victoria Hospital South Campus, Barrie South Go Train Station and the famous Friday Harbour Resort, 45 min. to Toronto. This Commercial land is 2.014 Acres and has 329 ft. frontage on Yonge St. adjacent to the Stroud Community Centre. 7825 Yonge St is Vacant Land and 7813 has a residential bungalow on it and is currently tenanted. Possible VTB of first Mortgage available. Property has great visual exposure and traffic count. ATTENTION ALL DEVELOPERS, BUILDERS & INVESTORS. (id:61852)
Coldwell Banker The Real Estate Centre
5 Culbert Road
Bradford West Gwillimbury, Ontario
5 Culbert Rd in Bradford is a brand-new, never-lived-in 3-bedroom, 3-bathroom home offering modern elegance and comfort. The main floor boasts approximately 9 ft. ceilings, while the second floor features approximately 8 ft. ceilings, enhancing the sense of space. Finished oak stairs with stained railings and metal pickets add a touch of sophistication. A cozy gas fireplace with an 8 marble surround serves as the living areas focal point. The home is adorned with satin nickel hardware on all doors and approximately 3 engineered strip hardwood flooring throughout. The bright kitchen has stainless steel appliances, a double sink, quartz countertops, and a generously sized centre island. A convenient laundry room with a separate entrance leads to the basement. The upper level includes a spacious primary bedroom with double closets and a 4-piece ensuite with a soaking tub, plus two additional principal-sized bedrooms and a 4-piece bath. Located in a family-friendly neighbourhood, this home is just minutes from schools, parks, grocery stores, dining, shopping, the Bradford GO Train, and offers easy access to Highway 400! **EXTRAS** Listing contains virtually staged photos. (id:61852)
Sutton Group-Admiral Realty Inc.
15415 Jane Street
King, Ontario
Fabulous Opportunity!APPROXIMATELY 13 ACRES. This fully renovated home offers a main floor with 3 bedrooms and 2.5 baths, plus two separate rentable basement units. A spacious barn includes 2 more bedrooms and extra storage, all with natural gas lines throughout. The property features a 600amp hydro connection, 2023 water well, and fibre optic internet. With a Lorex 4K security system and room for detached parking plus an office/gym, this is an incredible find! RESORT STYLE.LANDSCAPED BACKYARD.FRESHLY PAVED DRIVEWAY ALL OVER THE PREMISES. (id:61852)
Right At Home Realty
65 Stormont Trail
Vaughan, Ontario
Brand New Finished Legal Basement Apartment with Modern Finishes and Completed Final Occupancy Permits!! Be the First to Enjoy this Newly Completed 2 Bedroom + Den unit with Brand New Stainless Steel Appliances and LG Laundry Machines that have never been used! The Location is Very Family Friendly and is quiet with no neighbours across the street! The Separate legal side door entrance leads you down to a large Expansive Open Concept Space with several large upgraded Egress windows making it feel like a main floor level with Bright Natural Sunlight! Great Location that is close to Top Rated schools, Hwy 400 and Hwy 7, parks, grocery stores, shopping, restaurants, and public transit. Extras: XLarge Ensuite Storage Room, 1 parking space ( on new Stone Driveway ), Water Softner, Bright Potlights throughout and New Laminate Flooring. ... Easy to Show! and Great Friendly Landlords! (id:61852)
Union Capital Realty
