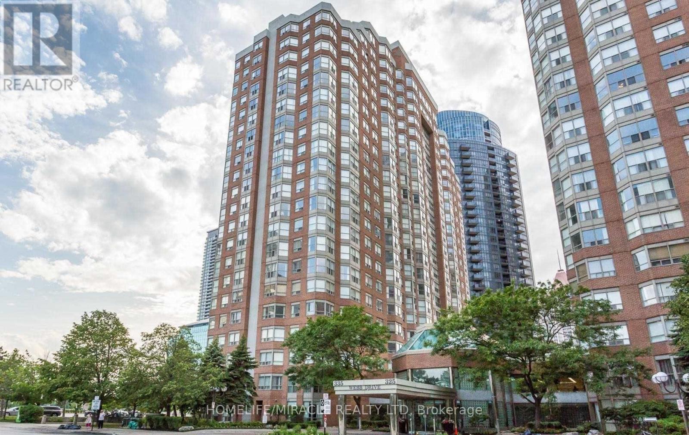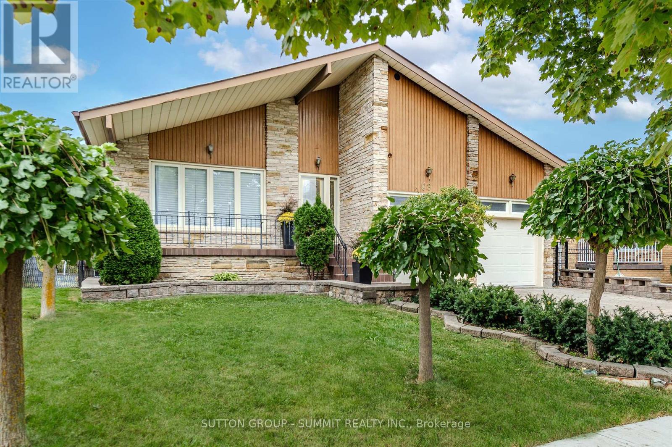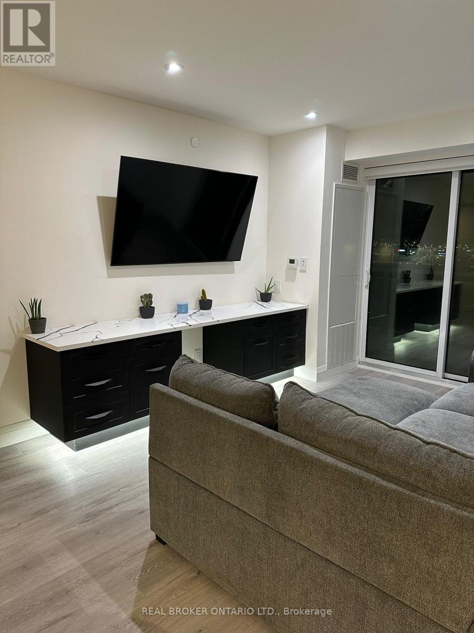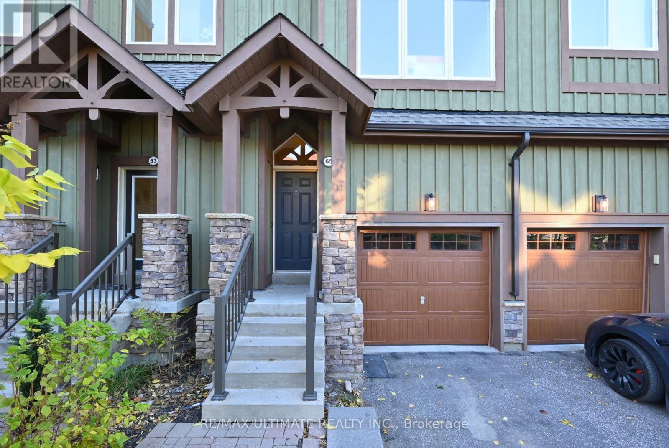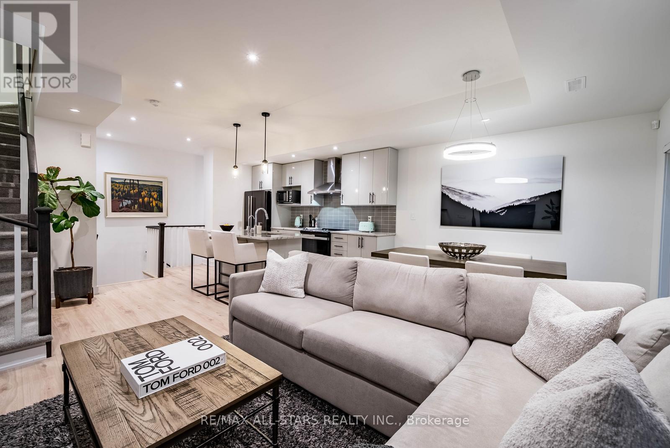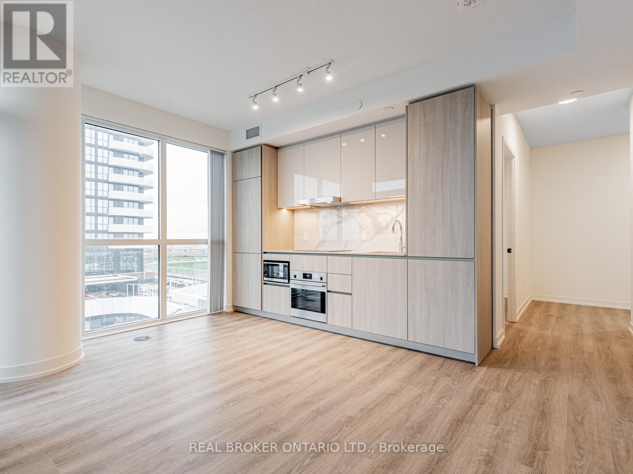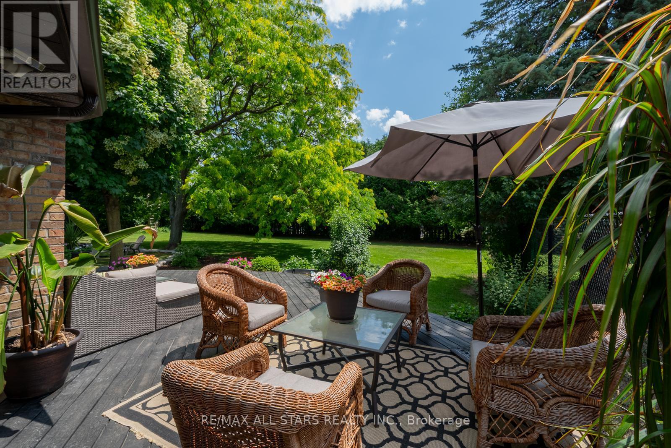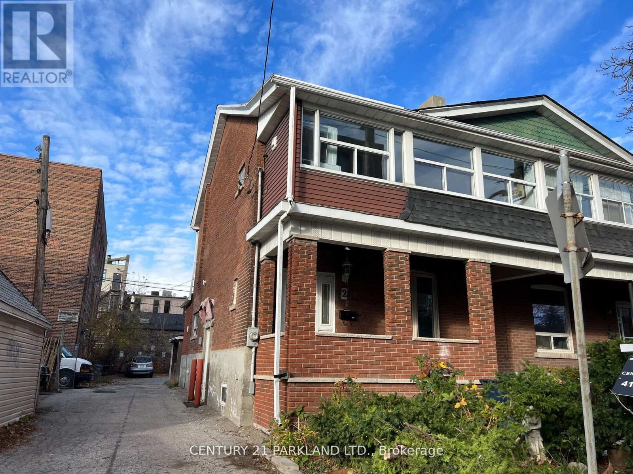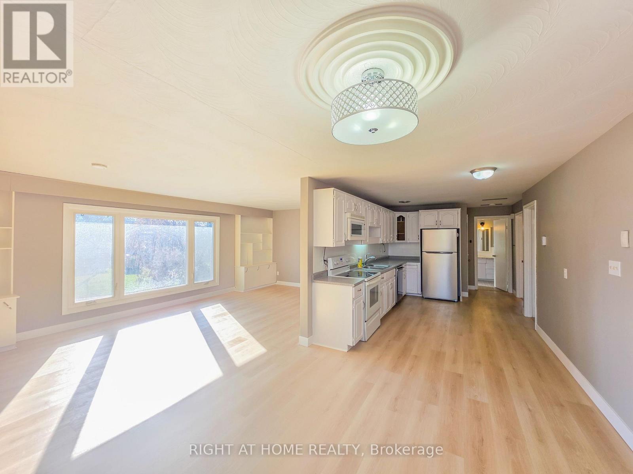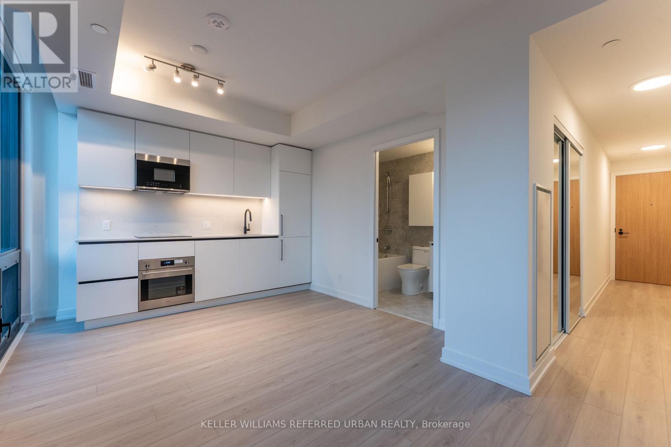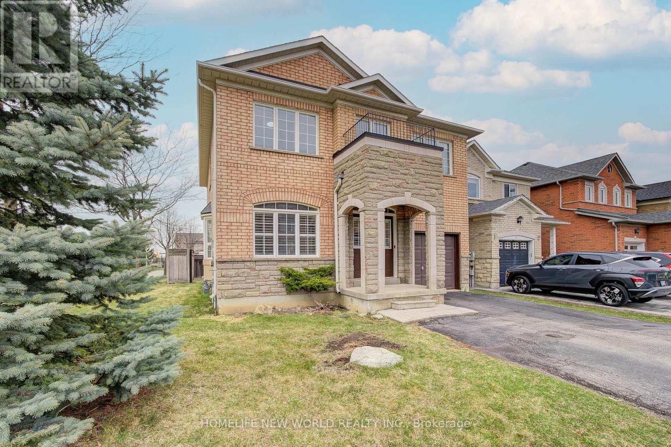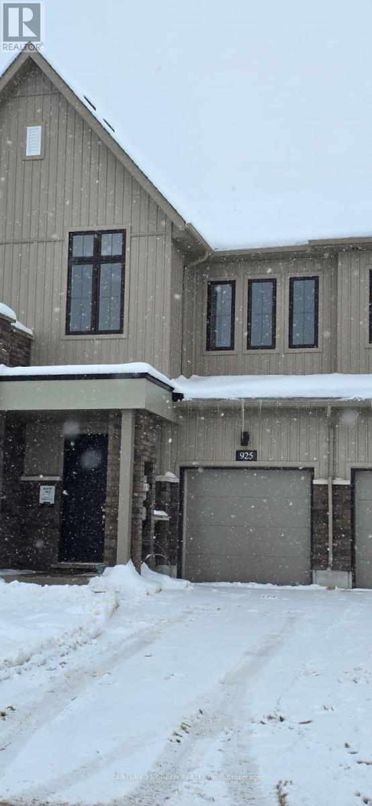Ph-108 - 335 Webb Drive
Mississauga, Ontario
Gorgeous unit in the heart of Mississauga! Spacious 2+1 bedroom with one of the best open-concept layouts by Monarchy. Just Steps from Square One. Very Bright and Spacious Penthouse Condo featuring Two bedrooms, Two washrooms plus an office/den. Ensuite Laundry, Open Concept Living/Dining. Great Amenities in the building that Include Indoor Swimming Pool, Hot Tub, Sauna, Gym, Basket Ball, Squash Court, Party Room, Tennis Court and Visitor Parking. Close to Shopping, Restaurants, Celebration Square, YMCA, Library, City Hall, Recreation Centre, Public Transport and Major Highways. Comes with 1 Parking & locker located just steps from the Elevator. If needed 2 additional parking's available at Extra Charge TBA.A MUST SEE! (id:61852)
Homelife/miracle Realty Ltd
83 Curtis Drive
Brampton, Ontario
Nestled on a quiet street and perfectly perched backing onto a lush & mature Ravine. The Original Owners of this 5-Level Backsplit have meticulously maintained and cared for this home since 1978. Featuring lovely new 2025 neutral stylish laminate floors throughout main level with Open Concept Living/Dining Room. New Laminate continues into upper level bedrooms as well as lower levels providing a modern feel, Roof Shingles 2024 and freshly paint throughout in 2025. Family Room & Primary feature covered terraces overlooking private garden and mature trees. Finished basement features a large Recreational room with a walk-out to a Custom Sun Room providing a fabulous space to enjoy the outdoors. Secondary Basement (sub-basement) provides added living space as well as an abundance of great storage space. Turn-key move in ready! Walking distance to park, trails, schools, Sheridan College...Close to all Amenities. (id:61852)
Sutton Group - Summit Realty Inc.
802 - 58 Lakeside Terrace
Barrie, Ontario
Welcome to this stunning, partially furnished 2-bedroom, 2-bathroom luxury condo offering 830 sq. ft. of fully upgraded living space in one of Barrie's most sought-after communities. Designed with both style and function in mind, this unit features high-end finishes throughout and a massive private, non-shared balcony with a partial view of Little Lake-perfect for relaxing or entertaining. The modern open-concept layout includes quartz countertops throughout, custom vanities, LED pot lights, motion-sensor lighting, and two sleek ceiling fans. The thoughtfully curated furnishings include a custom built-in bed with matching night tables (tenant to supply mattress), two wall-mounted TVs, a sectional couch, a custom work-from-home desk, and a luxury walk-in closet with quartz counters and LED lighting. The kitchen is equipped with stainless steel appliances, and in-suite laundry adds everyday convenience. Additional features include extra-wide underground parking (1 space) and utilities plus internet included, offering truly stress-free living. Enjoy resort-style building amenities such as a fitness centre, rooftop patio, party room, games room with pool table, dog wash station, and security/concierge service. Ideally located minutes to Royal Victoria Hospital, seconds to Highway 400, Little Lake, Georgian College, and Cundles Plaza with shopping, dining, LCBO, and cinema nearby. This is a rare opportunity to lease a truly turn-key, all-inclusive luxury condo in an unbeatable location. (id:61852)
Real Broker Ontario Ltd.
65 Joseph Trail
Collingwood, Ontario
**Tanglewood** Enjoy this spacious 1555 + 325 sq ft (approx) 4-level condo townhome, located in the heart of Southern Georgian Bay, providing easy access to the town of Collingwood for entertainment, shopping and all amenities, the Blue Mountain ridge for skiing, cycling, golfing, hiking, dining. Also nearby is access to Georgian Bay for boating (nearby Lighthouse Point Marina) and various water activities. Maintenance fee includes a private pool for resident use and all exterior maintenance and repairs. The main floor features a large living area which is good for entertaining. The eat-in kitchen offers a walkout to a balcony and a sunny west view over greenbelt and the ski hills. On the upstairs level, there are 2 spacious bedrooms and a large 4-pc bathroom, in addition, you will find a teenager bedroom or guest suite on the lower level. This is the best of Southern Georgian Bay lifestyle.**Open House Sunday Nov 2, 2-4pm ** (id:61852)
RE/MAX Ultimate Realty Inc.
138 Covington Crescent
Whitchurch-Stouffville, Ontario
Welcome to The Rosewood Model at 138 Covington Crescent - a modern 3-storey stacked townhome in Stouffville's desirable Baker Hill neighbourhood. Built in 2024, this home combines contemporary design with quality finishes and thoughtful details throughout. Offering close to 1,500 sq. ft. of bright, open living space, it features 2 bedrooms, 3 bathrooms, and parking for 3 vehicles. The custom-designed entry includes built-in storage, garage access, laundry, and extra storage - a practical layout for everyday convenience. The main level showcases an open-concept living and dining area, smooth ceilings, and pot lights throughout, creating a warm and inviting atmosphere. The modern kitchen is finished with stone countertops, extended upper cabinets, designer backsplash, under-mount sink, and upgraded stainless steel appliances. A balcony provides a private outdoor space for a morning coffee or fresh air. Upstairs, you'll find two spacious bedrooms with natural light and neutral modern finishes. Bathrooms feature stone counters, clean lines, and a crisp, timeless palette. The private rooftop patio offers an ideal setting for relaxing or entertaining, complete with a gas BBQ hookup for easy outdoor living. Located minutes from Main Street Stouffville, parks, schools, and local cafes, with quick access to Highways 404 and 407 - perfect for commuters. Experience low-maintenance, modern living in one of Stouffville's most sought-after communities. Welcome home - your next chapter starts here. (id:61852)
RE/MAX All-Stars Realty Inc.
712 - 8 Interchange Way
Vaughan, Ontario
Grand Festival Tower C, This Brand New, Never-Lived-In 2-Bedroom Corner Suite Featuring 9-Foot Ceilings, Two Private Balconies. Totalling 698 Sq Ft of Interior Living, Offers A Functional, Open-Concept Layout With Modern Laminate Flooring And Floor-To-Ceiling Windows. The Contemporary Kitchen Seamlessly Flows Into The Living And Dining Areas. Both Bedrooms Are Thoughtfully Sized, Providing Comfort, Privacy, And Flexibility For A Home Office Or Guest Room. You Can Step Out Onto Either Of The Two Balconies To Enjoy Morning Coffee, Evening Sunsets, And Unobstructed Southwest Views. Minutes from the VMC Subway Station, Hwy 7/407/400, Mapletri, Walmart, Costco, Longos, Fortinos, Cineplex, And All Daily Necessities. 1 Underground Parking Spot Included. (id:61852)
Real Broker Ontario Ltd.
3 Marilyn Avenue
Whitchurch-Stouffville, Ontario
A Rare & Versatile Opportunity on an over 1-Acre Corner Lot in Rural Stouffville. Welcome to a truly unique offering - a stunning ranch bungalow featuring 2 completely separate living spaces, perfectly designed for multigenerational living or rental potential. Situated on a beautifully landscaped lot with mature trees, armour stone & lush gardens. This home has over 6000 sqft of finished living space spread over 2 levels with 2 separate large driveways, their own front entrances & own garage spaces.The main level spans over 3,400 sqft & offers 4 spacious bedrooms, 3 bathrooms & an airy layout filled with natural light. The open-concept great room features a wood-burning fireplace & custom built-ins, seamlessly flowing into the kitchen with a central island, coffee station, walk-in pantry & two walkouts to the backyard. The large home office boasts wall-to-wall diamond-pattern windows, rich wainscoting & custom built-ins. The primary suite is a private retreat with a 5-piece ensuite, walk-in closet & walkout to the deck. Additional highlights on this level include a large mudroom/laundry room with garage & backyard access, a 3-car garage & parking for 10+ vehicles. Step outside to an entertainers dream: an outdoor kitchen, covered dining area, hot tub under the gazebo, and a greenhouse - all with complete privacy, huge mature trees & fully fenced in.The lower level is more than just a walkout basement suite, it really is its very own home. With approximately 2000 sqft of finished living space with its own front entry. This space includes a full kitchen, large family room, home office, gym, bedroom with 5-piece ensuite, den, laundry & plenty of storage. Behind the scenes this home has 2 furnaces, 2 A/C units, and 400amp service. Plus the bonus in-ground irrigation system adding ease to property maintenance. Ideally located minutes from Hwy 404 & Aurora Rd. Neighbourhood trails connecting to Vandorf Park with baseball diamonds, tennis & pickle ball courts & more. (id:61852)
RE/MAX All-Stars Realty Inc.
2 Dearbourne Avenue
Toronto, Ontario
Charming Brick Home in the Heart of North Riverdale 1 Block to Broadview Subway. Close to Development. Contains: 3 Apts: - Upper: Rented $2,950/MO.. Main Fl Rents $2,750/MO. Bsmt Rented $1,600.00/MO. Garage Re $275.00/MO (For the last 6 years - No Lease) . "To Be Sold Condi Upon Inspection. $91.000.00 GYI NO FINANCING PROBLEM! (id:61852)
Century 21 Parkland Ltd.
Upper - 488 Dean Avenue
Oshawa, Ontario
Welcome to this bright and inviting newly renovated 3-bedroom upper unit, offering a warm and comfortable living space with large windows and clean, well-kept finishes throughout. Enjoy your own exclusive side yard, perfect for relaxing outdoors, along with half of the garage for added storage or parking. Shared laundry is available onsite for your convenience. Located in a friendly, family-oriented neighbourhood close to parks, schools, shopping, and transit, this home provides both comfort and practicality. (id:61852)
Right At Home Realty
907 - 35 Parliament Street
Toronto, Ontario
Brand-new studio-type condo at 35 Parliament St, Unit 907 - 366 sq ft. Open-concept layout with built-in appliances. Located in the heart of the Distillery District, just steps away from cafés, restaurants, galleries, and shops. Walking distance to TTC's 504A King streetcar (Distillery Loop) and local bus routes, offering easy transit connections. Great downtown-core location with urban convenience and charm. (id:61852)
Keller Williams Referred Urban Realty
46 Teal Crescent
Vaughan, Ontario
Prime location in Vaughan at Vellore Village community! Corner lot Detached Home w/3 bedrooms 4 bathrooms single garage & double driveway without sidewalk fit 3 cars approximately 2,137 square foot! 9Ft Ceilings On Main Floor &17 Ft Ceilings In Family Rm With Lots Of Windows! Hardwood all through on main & 2nd floor! Gas fireplace at family room! North/South facing w/lot of sunlight & extra large corner lot! Newly modern kitchen w/granite countertop, marble floor, double sink, granite backsplash, & double sink combined w/breakfast area overlooking backyard! Lot lot windows on main floor w/California Shutters! Juliet Balcony In Primary Bedroom w/4 pcs bathroom & walk-in closet! 2nd Bathroom on 2nd floor sink & bathtub w/toilet seat are separated! Oak stairs w/Wrought Iron Railings. Finished Basement w/2 pcs bathroom, cold room, & windows! Close to parks, schools: Vellore Woods Public School (Grade JK-8) & Tommy Douglas Secondary School (Grade 9-12), Public Transit, Vaughan Metropolitan Centre, Walmart Supercentre, The Home Depot, McDonald's, Tim Hortons, Church's Texas Chicken, Major Mackenzie Medical Centre, and Hwy 400 & Hwy 407. ****** MOTIVATED SELLER ****** (id:61852)
Homelife New World Realty Inc.
925 Douro Street
Stratford, Ontario
Beautiful sunfilled brand new never lived in townhome unit with 3 bedroom and 3 bathroom in the quiet neighbourhood of the town of Stratford. Brand New stainless steel appliances, window blinds, Lots of the upgrades. Located right behind stratford mall, 5 minutes walk to walmart, Tim Hortons, Food Basics, Canadian tire, restaurants and more. 10 Minutes drive to Stratford downtown. (id:61852)
Century 21 Green Realty Inc.
