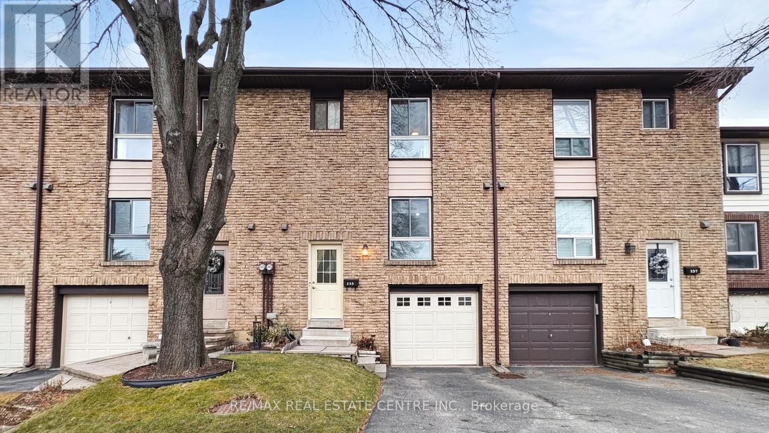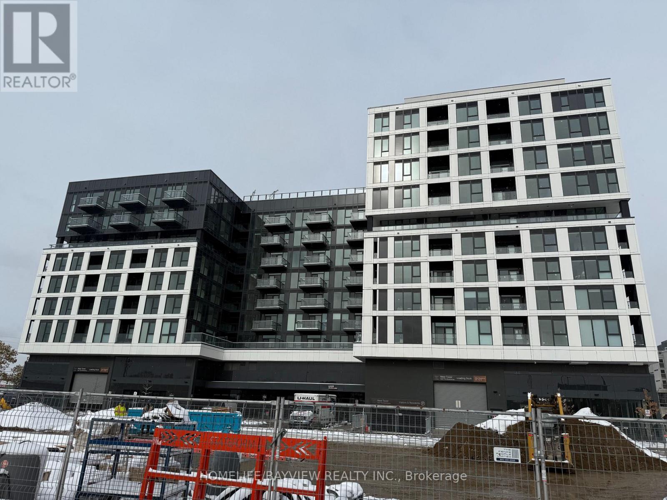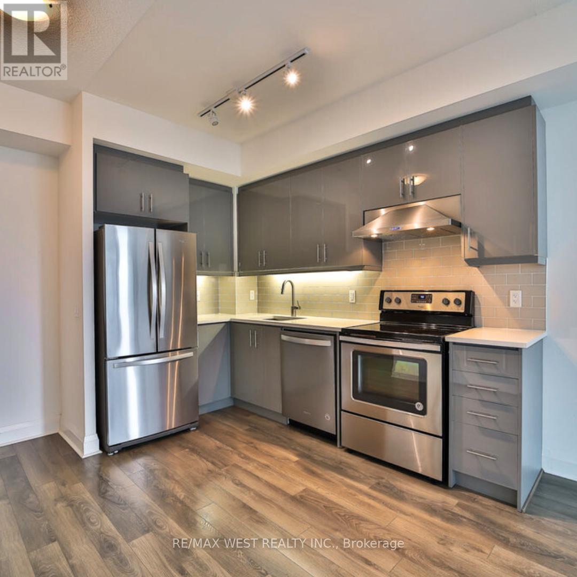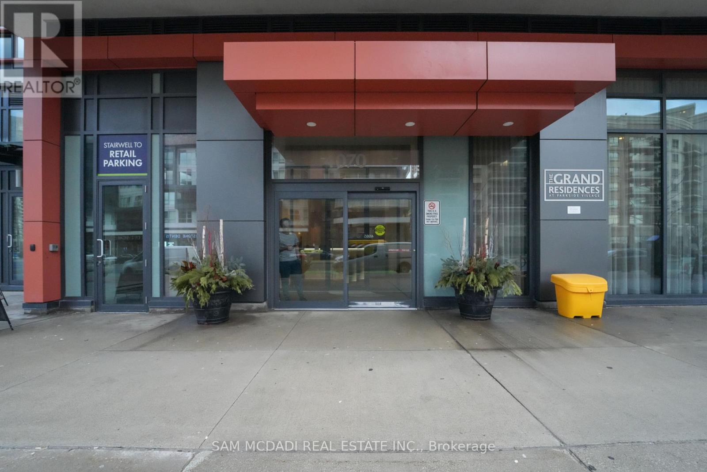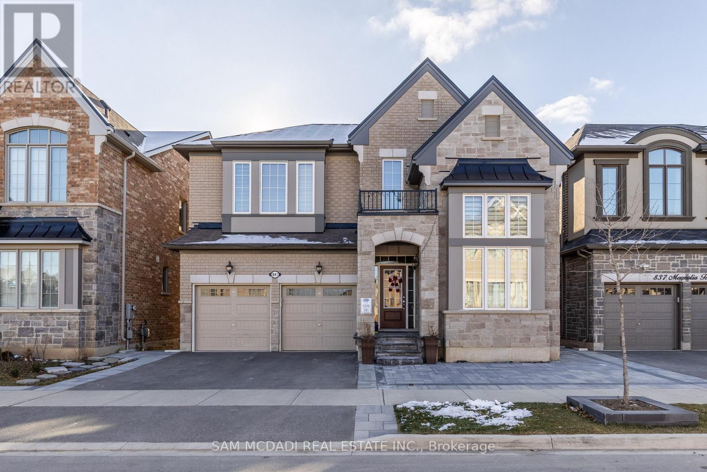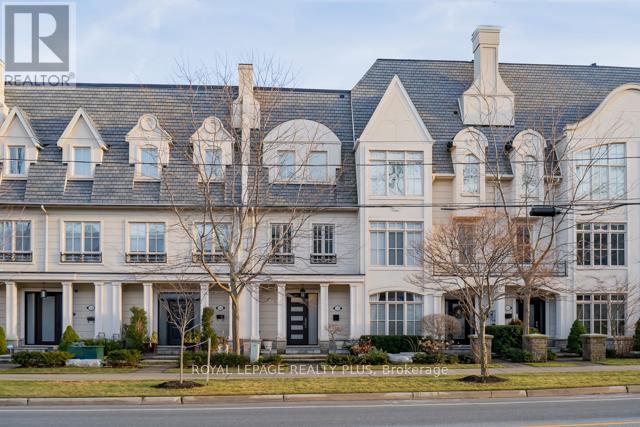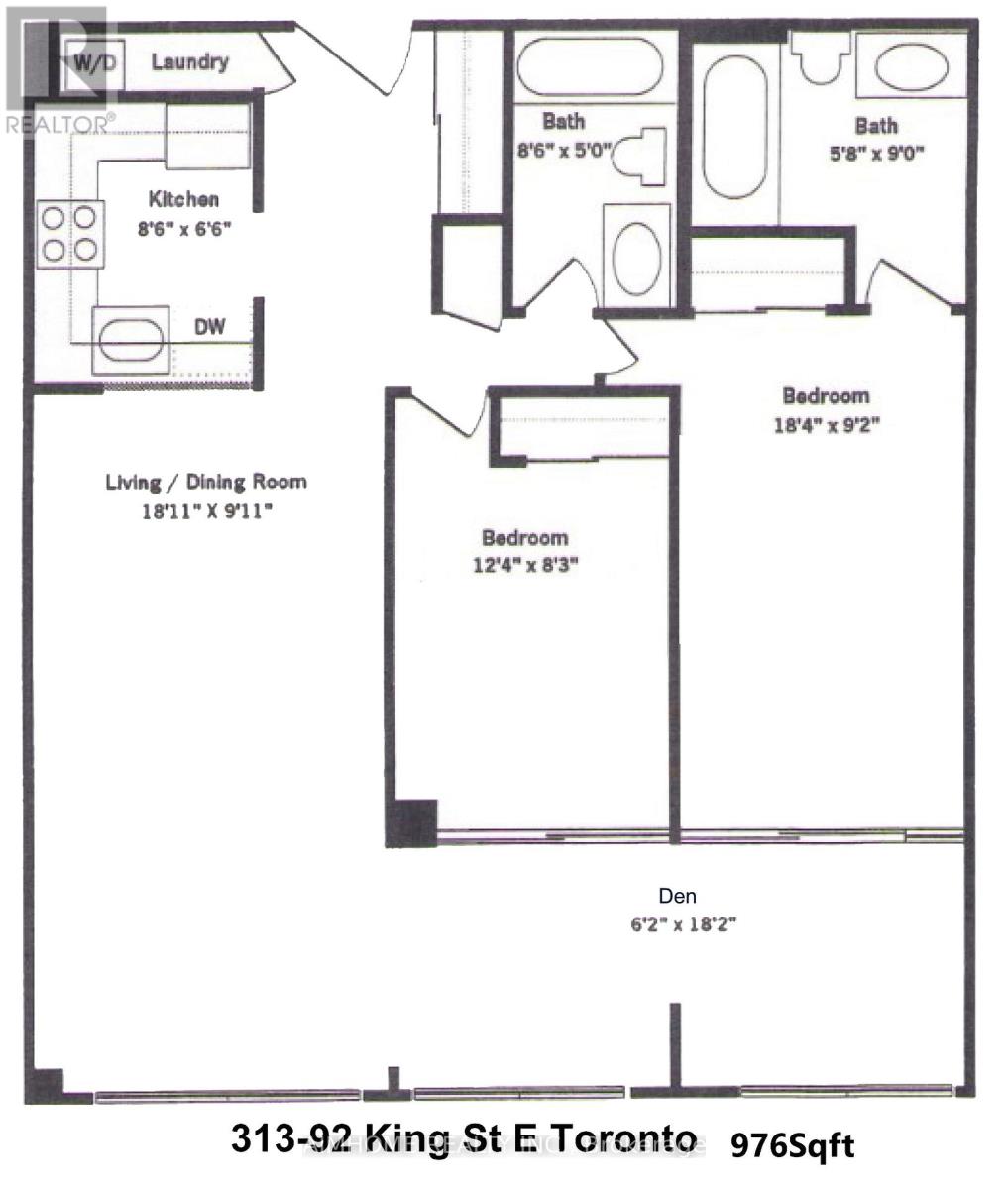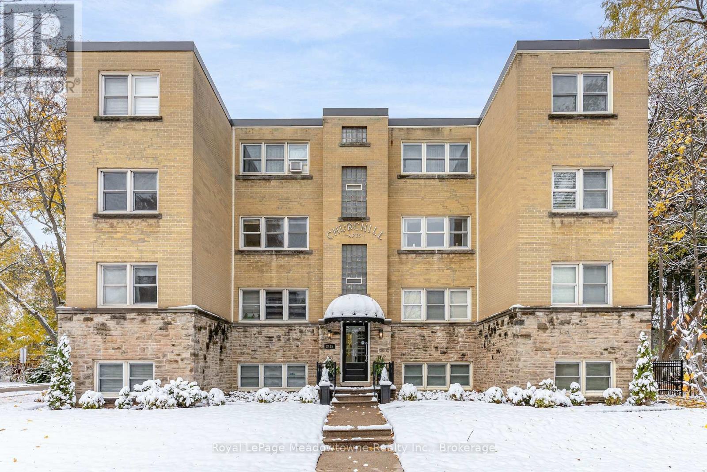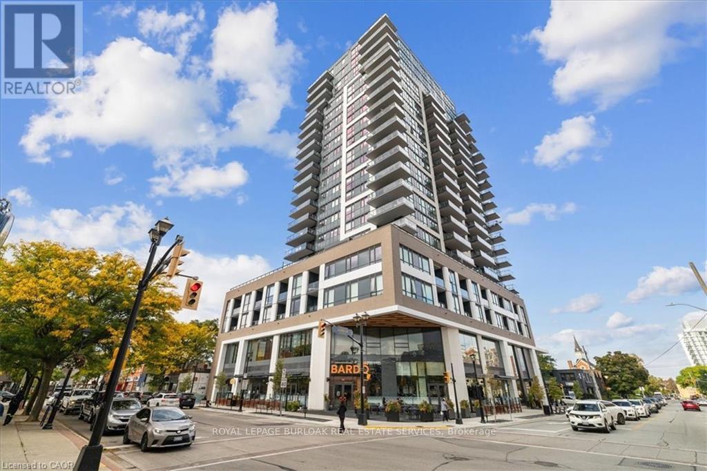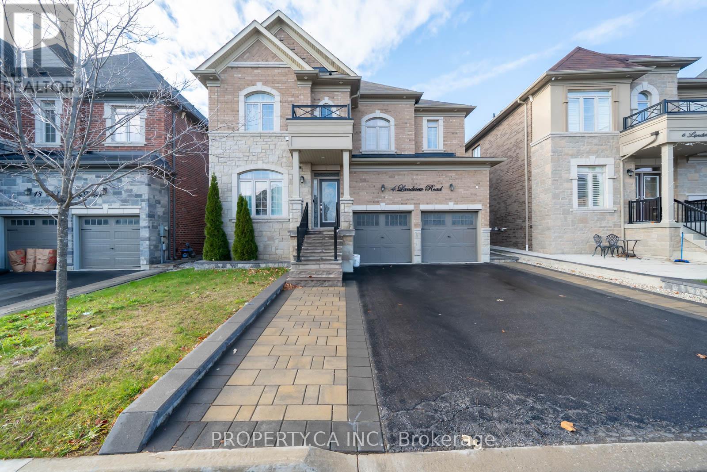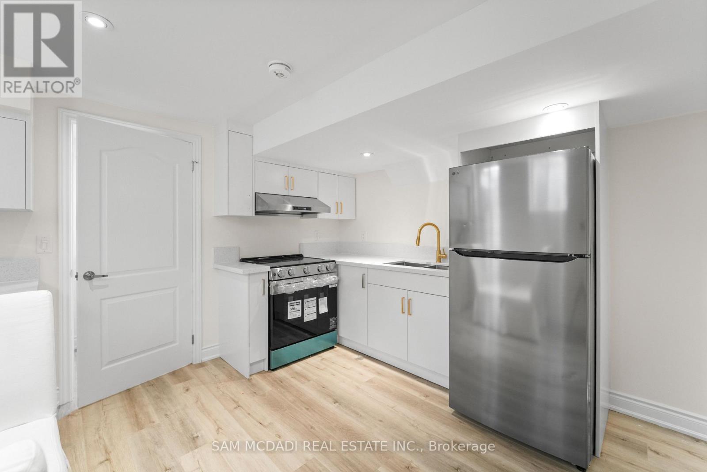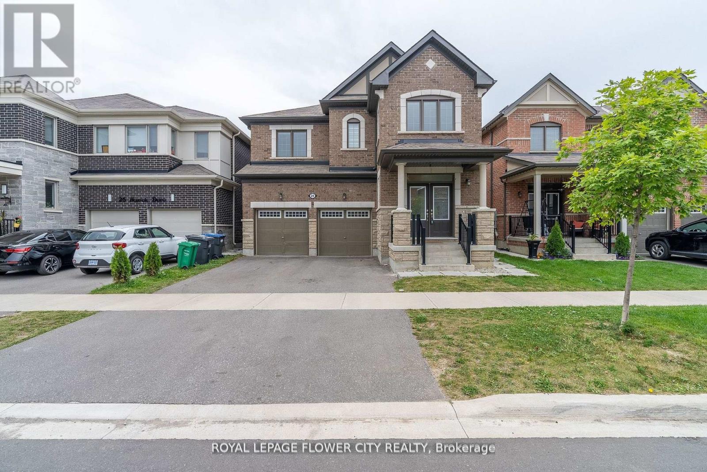355 Ontario Street N
Milton, Ontario
Spacious, Upgraded & Well-Maintained 3+1-Bedroom Townhome With 1.5 Baths. Located in the Sought-After Neighbourhood of Dorset Park. Wood Flooring Throughout Home! Numerous Pot Lights. Updated Electrical Panel (2022). Spacious Primary Bedroom With His/Hers Closets & Two Additional Generously Sized Bedrooms on the Upper Level. Open-Concept Main Level - Living Area Overlooking Backyard With Walkout to Deck and Garden. Kitchen With Granite Counters and Pantry. Finished Lower Level With Recreation Room; Utility Room Provides Additional Storage.Close to All Major Highways 401/407, Hospitals, Schools, Amenities & Shopping. Motivated Sellers!! (id:61852)
RE/MAX Real Estate Centre Inc.
804 - 1037 The Queensway Quay
Toronto, Ontario
Welcome to Verge Condos, Built by RioCan Living! This unit features 584 SQFT of interior living space and 48 SQFT balcony, A functional unit for Couples, Students or Small Family, with a South Facing View. Large Bedroom with over 100 SQFT. The kitchen is equipped with sleek stainless steel appliances, a full-size in-suite washer and dryer. The den is large and can be used for a second bedroom, nursery room, and/or home office. Unit is located in a Brand-New Luxury Building offering state-of-the-art amenities, including a Large Fitness Centre, Kid's Studio, Pet & Bike Wash Station and Golf Simulator. P1 Parking and Locker included! Located at Queensway and Islington, you'll be steps from Restaurants, Boutique Shopping, Schools, Scenic Parks, VIP Movie Theatre and Convenient Transit. Be part of this great community in this spectacular new condo, steps away from downtown Toronto. (id:61852)
Homelife/bayview Realty Inc.
501 - 17 Zorra Street
Toronto, Ontario
Fantastic I.Q Condominiums Community. Bright And Beautiful North View One Bedroom Condo, Minutes Walk To Cineplex, Shopping Mall, Great Amenities Include Infinity Pool, Fitness Centre,Part Lounge, Outdoor Terrace, And Much More. Steps To Ttc And More. Laminate Floor Throughout. Modern Kitchen With High Cabinetry, Quartz Countertop, Ceramic Backsplash. Tandem Parking Spot. (id:61852)
RE/MAX West Realty Inc.
202 - 4070 Confederation Parkway
Mississauga, Ontario
Welcome home to elevated urban living in the heart of Mississauga's City Centre. This beautifully upgraded 2+1 bedroom, 2-bath 1045sqf condo at Parkside Village features soaring 10-ft ceilings, hardwood flooring, and sleek stainless steel appliances. The oversized den offers exceptional versatility and can easily be used as a third bedroom, home office, or guest space. Thoughtful upgrades include modern pot lighting in the living, dining, and den areas, updated light fixtures, and fresh paint in key living spaces, creating a bright and contemporary atmosphere.Residents enjoy an impressive lineup of amenities including a fully equipped fitness centre, indoor pool, sauna, party and media rooms, business centre, guest suites, visitor parking, and 24-hour concierge service. Perfectly positioned steps from Square One, Celebration Square, transit, the Hazel McCallion Library, Sheridan College, and minutes to Hwy 403, this home delivers unmatched convenience and lifestyle.An exceptional opportunity to own a stylish, move-in-ready residence in one of Mississauga's most sought-after communities - don't miss it. (id:61852)
Sam Mcdadi Real Estate Inc.
841 Magnolia Terrace
Milton, Ontario
Beautifully finished walk-out basement apartment located in a quiet, family-friendly neighbourhood in the heart of Milton. This well-maintained suite offers 2 spacious bedrooms, 1 full bathroom, and a modern open-concept kitchen with a functional layout. Situated on a ravine lot, the unit enjoys serene views and a peaceful natural setting with added privacy. Conveniently close to schools, public transit, community centre, and nearby parks, this home offers a perfect blend of comfort, style, and everyday convenience. (id:61852)
Sam Mcdadi Real Estate Inc.
142 Rebecca Street
Oakville, Ontario
Location, Location, Location! Welcome To the Luxurious And Convenient Living In This 3-Storey Freehold Townhome Situated Perfectly In The Heart Of Central Oakville. Welcome to Village West a boutique enclave of upscale freehold townhomes set in Oakville's downtown core. Just steps to downtown Oakvilles shops, dining and the lakefront parks that make this location so desirable. This 3-storey freehold townhome offers urban living at its finest with 9' ceilings and Hardwood flooring runs throughout the home.. Gourmet Kit. W Granite Counters, S/S Appliances, Wine Frg, Dbl Oven, Wolf Cook-Top, S/S & Apron Sink & stainless steel Backsplash, second sink, Pantry and a spacious granite island with seating. The Kitchen Is Open To The Bright And Airy Great Room with a gas fireplace. Walk-Out To Large Private Sun Soaked patio Perfectly For Relaxing Or Entertaining. The Principal Ensuite Has A Glass Shower, Double Vanity And Large Soaker Tub. The master floor has a den which can be converted to a third bedroom. Third floor has the second bedroom, open concept family room, laundry and additional storage room . Extra large two car garage for lots of storage.ROUGH IN ELEVATOR. Just steps to downtown Oakville's shops, dining, theatre, the lakefront parks and the lake that make this location so desirable. Close to Appleby College, St. Thomas Aquinas Catholic secondary school ,community centre, outdoor pool, pickle ball, Go station and major highways. Great walk score. This is a great home for professionals or soon to be / early retirees who want an easy lifestyle and an upgraded home with minimal maintenance. Common elements fees paid yearly with maintenance of Common Area, landscaping and Snow Removal, visitors parking. (id:61852)
Royal LePage Realty Plus
313 - 92 King Street E
Toronto, Ontario
All utilities are included . Exquisite King Plaza: Wake Up To The Radiant Morning Sun And Embrace The Easterly View. Conveniently Located Steps Away From Ttc Subway, The Vibrant Financial Core, And Charming St. Lawrence Market. This Highly Sought-After Area Is In Close Proximity To The Iconic Eaton Centre. Experience The Luxury Of 24-Hour Concierge Service. The Kitchen And Washroom Have Been Exquisitely Upgraded. The Building Is Meticulously Managed, Offering Visitor Parking, Bike Storage, And A Serene Rooftop Deck/Garden. (id:61852)
Aimhome Realty Inc.
10 - 2405 Lakeshore Road
Burlington, Ontario
Enjoy Lake Views from this Quiet, well-maintained co-cop in Burlingtons prime location near the Waterfronk Park, bike trails, central library, transit and the downtown core. This rare two-bedroom unit features a bright, spacious layout with an open living/dining room, large windows, eatin Kitchen and a 4pc bath. Overlooking the lake with just a short walk to Public parkette across the street. Pets are not permitted. Monthly fee includes property taxes, heat, water, laundry, exterior maintenance, and building insurance. Surface Parking for one car is available to rent @ $20/mth. This building is suited for a mature resident. Discover one of Burlingtons hidden gems. (id:61852)
Royal LePage Meadowtowne Realty Inc.
1407 - 2007 James Street
Burlington, Ontario
Welcome to this exceptional corner-unit residence offering 2 bedrooms, 2 bathrooms, and 2 owned parking spaces with floor to ceiling windows in the heart of downtown Burlington. Bathed in natural light, this rare suite boasts a spectacular 180 sq ft balcony with south, west, and north exposures, delivering unobstructed views of Lake Ontario, Burlington Bay, and the Niagara Escarpment-a true showstopper. The thoughtfully designed interior features full-size stainless steel appliances, including a gas oven/range, perfect for everyday living and entertaining alike. The spacious primary suite is a private retreat, complete with a luxurious 5-piece ensuite, highlighted by a floor-to-ceiling window, and a walk-in closet for added comfort and functionality. The gallery offers high quality amenities including; indoor pool, gym, party/billiard room, yoga room, guest suite, and a rooftop terrace. Set in an unbeatable location, just steps to Lake Ontario, waterfront trails, dining, shopping, and all downtown amenities, this home offers the perfect blend of urban convenience and scenic tranquility. A rare opportunity to enjoy elevated condo living in one of Burlington's most desirable settings. (id:61852)
Royal LePage Burloak Real Estate Services
4 Landview Road
Brampton, Ontario
Property being sold under Power of Sale. 4 Landview Rd in Brampton, a truly spacious and inviting detached residence that perfectly balances modern living with thoughtful design. This beautiful, newer home offers approximately 3,464 square feet of above grade space. It is completely move-in ready, featuring tasteful contemporary finishes and a flowing layout that feels comfortable for everyday life while being well-suited for hosting. Upstairs, you will find a wonderful sense of privacy, as the home includes five generously sized bedrooms, each complemented by its own private ensuite bathroom. An invaluable feature of this property is additional space in the lower level with its own kitchen and self-contained rooms, and three additional bathrooms. This area offers fantastic versatility, providing an ideal space for extended family or simply offering the potential for supplemental income. Practical features include a two-car garage and ample parking. Situated conveniently close to essential amenities, 4 Landview Rd is a home designed for effortless modern living. (id:61852)
Property.ca Inc.
904 Somerville Terrace
Milton, Ontario
Bright and spacious 2-bedroom, 1-bathroom legal basement apartment available for rent in the sought-after Beaty community of Milton, near Fourth Line and Clark Blvd. This brand-new, carpet-free unit features a private separate entrance, modern finishes, and new appliances, offering an inviting and functional living space with ample room for both relaxing and dining. Located in a quiet, family-friendly neighbourhood, tenants will enjoy close proximity to parks, schools, the Milton Public Library (Beaty Branch), walking trails, public transit, grocery stores, and everyday amenities. (id:61852)
Sam Mcdadi Real Estate Inc.
24 Herrick Drive
Brampton, Ontario
Available For Rent Immediately This Immaculate 4 Bed 3 Bath Detached Home Offer Open Concept Living & Walk Out To Sun Filled Backyard. A Charming Home Located In Family-Friendly Neighborhood Of Northwest Brampton. Double garage. Total 4 Car Parking, No Side Walk. Minutes To HWY 410 For Easy Commute, Close To Shopping, Schools, Parks And Transit, 70% Utilities. (id:61852)
Royal LePage Flower City Realty
