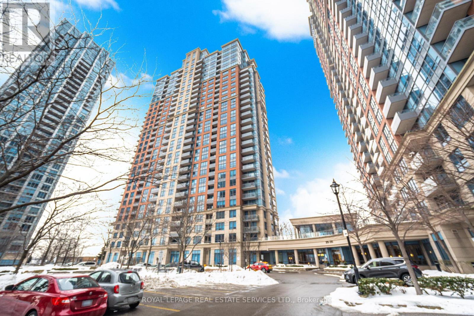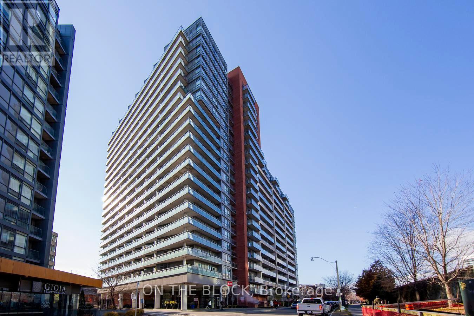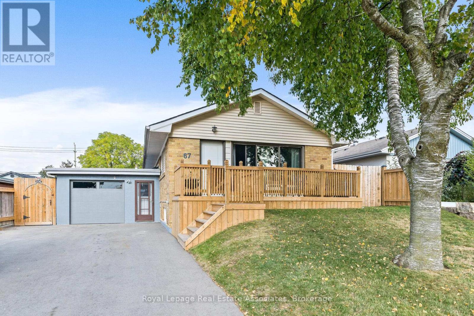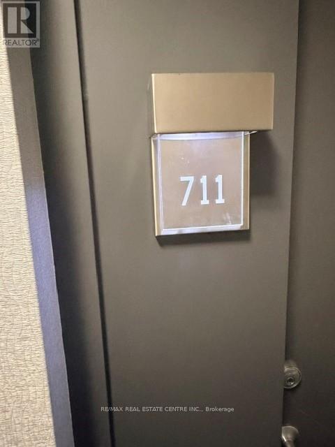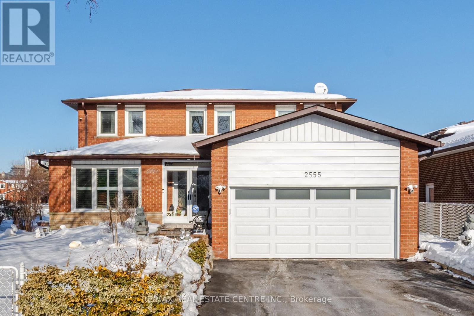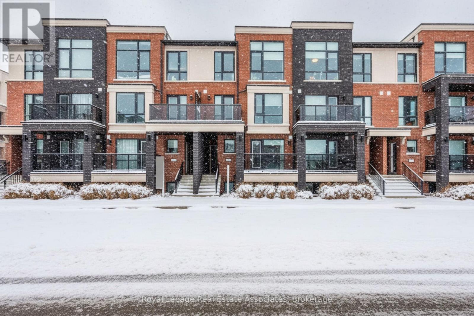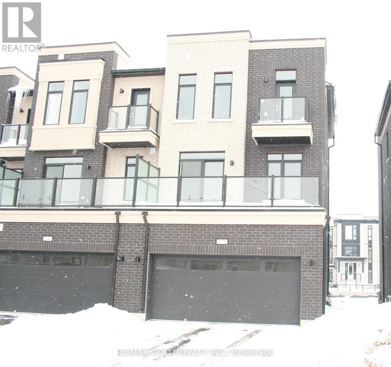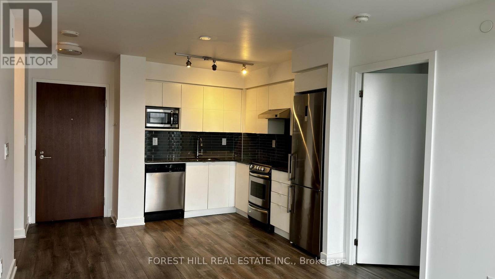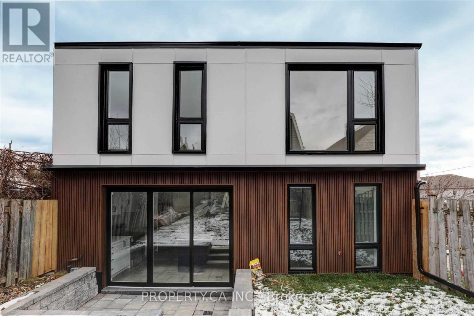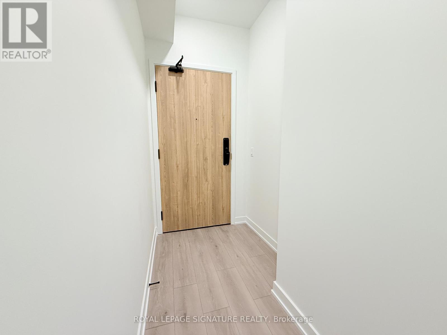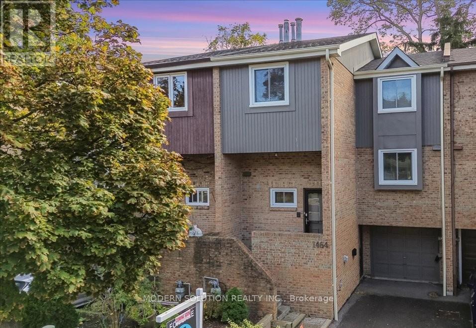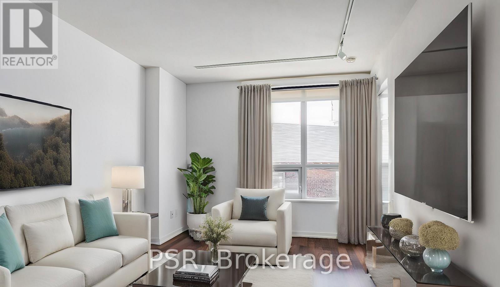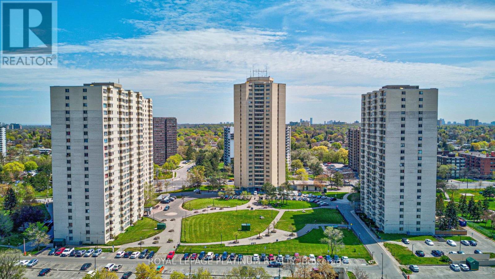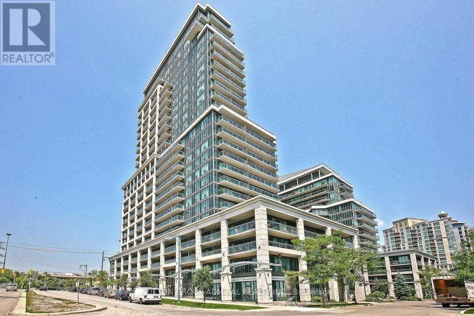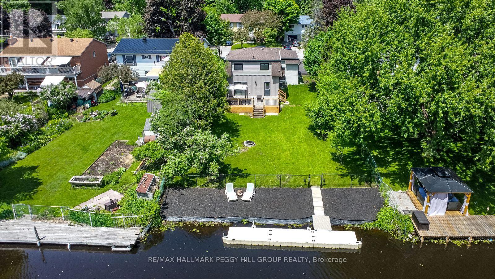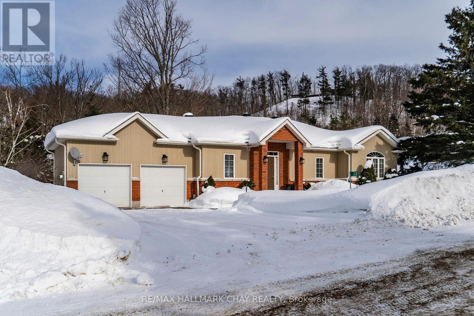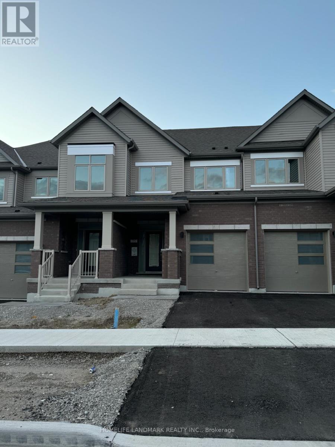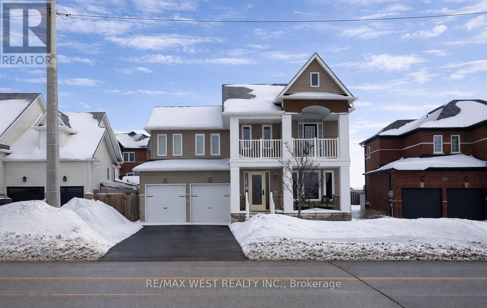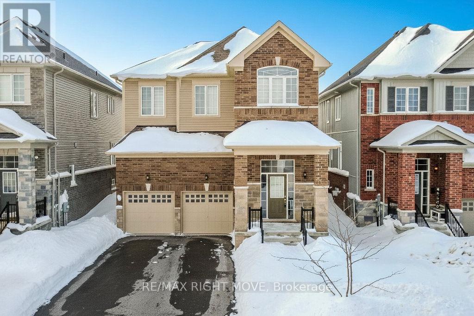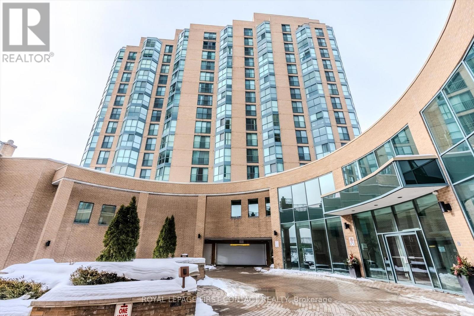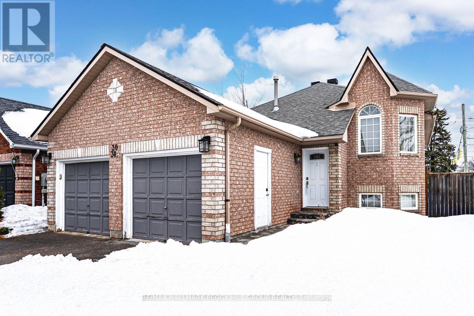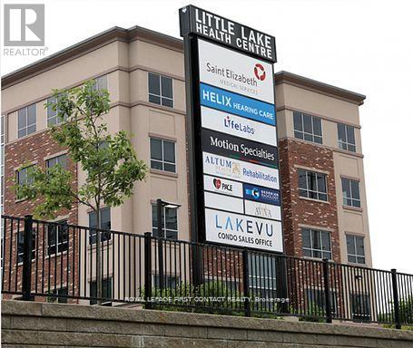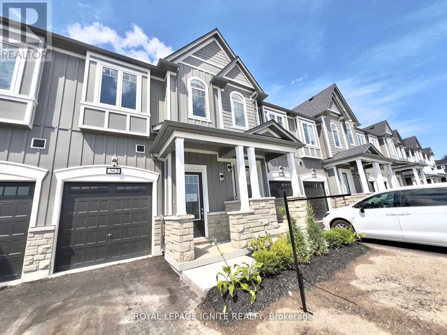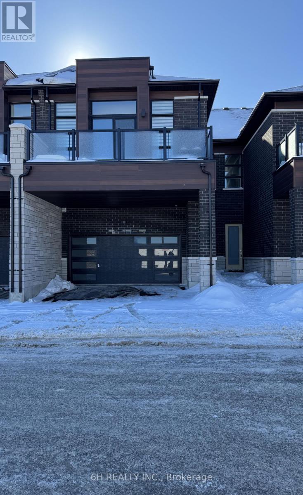1248 - 25 Viking Lane
Toronto, Ontario
Beautiful and Stylish 2 Bedroom Corner Unit + Rare Den in a Highly Sought-After Location at Nuvo 2. Bright Open Floorplan with Sun Filled Living Room, Laminate Floors and Walk out to Balcony. Modern Kitchen Designed with Granite Counters, Breakfast Bar and Upgraded Stainless Steel Appliances-Perfect for Hosting Friends or Enjoying Nights In. Primary Bdrm with Convenient 4 Pc Ensuite and Walk-in Closet. Extra 3 Pc Bath and Ensuite Laundry Add Everyday Comfort and Functionality. Rare Opportunity to Own a Desirable Corner Unit with a Den in this Fantastic Location. High Quality Well Managed Building with 24Hr Concierge. Enjoy Top Tier Amenities to Keep You Happy and Entertained. Indoor Pool, Sauna, Fitness Centre, Virtual Golf, Billiards Rm, Theatre, Elegant Party Rm, Meeting/Biz Centre, Guest Suites and an Indoor/Outdoor Bbq Area Available Year Round. It Truly Feels like Resort-Style Living Offering Both Comfort and an Exceptional Lifestyle. Lively Neighbourhood Feel in One of Etobicoke's Most Sought after Communities. Enjoy All the Modern Conveniences Just Steps From Your Door, including Shops, Cafes and Everyday Essentials. Walk to Farm Boy, Starbucks, Kipling Subway and GO Station, with Easy Access to HWY 427, 401, Gardiner...to get you anywhere you need to go. Surrounded by a Variety of Parks this Location Perfectly Balances Urban Convenience with Outdoor Enjoyment. (id:61852)
Royal LePage Real Estate Services Ltd.
302 - 38 Joe Shuster Way
Toronto, Ontario
Experience the best of Toronto city living with a prime location where almost everything is within walking distance. Situated in the trendy King West neighbourhood, you're just a short distance from Queen West's vibrant shopping scene and mere steps from the delightful Liberty Village. This newly renovated spacious unit offers 690 square feet of indoor space, complemented by an additional 15 square feet of outdoor balcony. It features a large master bedroom with a four-piece ensuite bath, a second bathroom, and a roomy den with an enclosed door that can easily be transformed into a second bedroom. Brand New Floors, Fresh Paint, and a Newly renovated Kitchen make this property move in ready. Enjoy fantastic building amenities, including a fitness centre, indoor pool, boardroom with Wi-Fi, visitor parking, guest suites, and 24-hour concierge service. With beautiful parks, scenic trails, gyms, grocery stores, restaurants, shops, TTC transit, QEW access, banks, and much more just steps away, this building provides everything you could desire for city living. Underground parking and a locker are included! (id:61852)
On The Block
67 Roseford Terrace
Halton Hills, Ontario
Welcome to 67 Roseford Terrace, nestled in Acton's sought-after Glenlea neighbourhood! This beautifully updated bungalowoffers 4 spacious bedrooms and 2 renovated bathrooms, making it the perfect blend of comfort and style. Enjoy your morning coffee on thenew wood front porch and soak in the charm of this inviting home. Over the past three years, the home has seen many upgrades & updates, including new lighting throughout, newer laminate floors on the main level, and an open-concept layout featuring a bright living room, separate dining area, and an eat-in kitchen. The oversized primary bedroom features his-and-hers closets and two large windows. Easily converted back into two rooms if desired. The finished basement is a true highlight, with above-grade windows, a cozy wood stove, a fantastic rec room, gym area (or flexible bonus space), and plenty of storage. Step outside to a very private, fully fenced backyard with two custom gates, a concrete-covered patio, and a gazebo perfect for late-night entertaining. The extra-deep 29 x 14 garage has been fully finished, insulated, and upgraded with a bright new window and insulated garage door, plus a convenient separate entrance into the home. The double driveway easily accommodates 8 cars with no sidewalk to worry about. All of this is within walking distance to parks, schools, shopping, and more! Extras: Windows (2024). Doors (2023). Front Porch/Deck (2024). New Garage Door. Roof (2020). New Appliances (2023). (id:61852)
Royal LePage Real Estate Associates
711 - 223 Webb Drive
Mississauga, Ontario
Bright And Stylish 2-Bedroom, 1.5-Bath Suite Available For Lease In The Sought-After Resort Style Onyx Building. This Well-Designed Unit Offers A Functional Layout, Contemporary Finishes, And Generous Living Space-Perfect For Professionals Or Small Families. Enjoy A Prime Mississauga Location Just Steps To Transit, Shopping, Dining, Parks, And Square One. A Turnkey Opportunity To Live Comfortably In One Of The City's Most Convenient Addresses. With All The Luxuries Included! Bright And Spacious 2 BDRM & 2 Baths. Gorgeous Views Of Downtown Mississauga. Amazing Building Amenities, 24 HR Security, Pool, Sauna, Kids Play Area Plus Much More. 1 Parking Included. Fabulous City Centre Location! Walk To All Amenities, Like Square One Shopping Mall, YMCA, Celebration Square, Civic Centre, Mississauga Central Library, Living Arts Centre. Easy Access To Public Transit, Major Highways Ad The Upcoming LRT Makes Commuting Effortless. (id:61852)
RE/MAX Real Estate Centre Inc.
2555 Cynara Road
Mississauga, Ontario
Exceptional Detached Home in Desirable Cooksville! Located in the heart of the highly sought-after Cooksville neighbourhood, this impressive 2-storey detached home offers over 2,672 sq. ft. of above-ground living space, plus a fully finished basement-providing a total of 4+3 bedrooms and 3.5 bathrooms, ideal for large or multi-generational families.The main level features a spacious gourmet kitchen complete with granite countertops, high-end appliances, and abundant cabinetry. A walk-out leads to a beautifully finished enclosed patio (approx. 300 sq. ft.) with elegant granite flooring, creating the perfect space for year-round entertaining and family gatherings.The professionally finished basement includes a second full kitchen, offering excellent flexibility for extended family living, in-law accommodation, or guest quarters.Perfectly situated in a central and convenient location, this home is just minutes from public transit, top-rated schools, parks, shopping, and major highways-delivering both comfort and accessibility.A rare opportunity to own a well-appointed, spacious family home in one of Mississauga's most established and desirable communities. (id:61852)
RE/MAX Real Estate Centre Inc.
84 - 100 Dufay Road
Brampton, Ontario
Live in a move-in-ready 2-bedroom, 2-bathroom townhouse offering a bright, open-concept main floor. With large windows, a spacious living/dining area, a 2 pc bathroom, and a kitchen featuring stainless steel appliances, a breakfast bar with pendant lights, and a walkout to an open balcony, the main floor is ideal for everyday living and entertaining. Upstairs includes two well-sized bedrooms, a convenient second-floor laundry, and a 4 pc bathroom. Includes one parking space. Located in a desirable Northwest Brampton neighbourhood close to transit/Mount Pleasant GO, shopping, parks, schools, community centre, and easy access to Hwy 410/407. (id:61852)
Royal LePage Real Estate Associates
3178 Sixth Line
Oakville, Ontario
Brand New, never lived in, 26 ft. wide, 2203 sq ft. Corner Townhome like a semi-detached double-car garage, that can fit two cars inside and two in the driveway. Laundry is on the 2nd floor; there are 4 beds and 3.5 washrooms. This home features 9-foot ceilings on the main, 2nd, and 3rd floors, a gourmet kitchen with a large island and Caesar stone countertops. The breakfast area leads to a spacious deck and a convenient laundry room. The primary bedroom has an ensuite bathroom and a walk-in closet. Convenient access to the 403, 407, and QEW makes commuting a breeze. (id:61852)
RE/MAX Gold Realty Inc.
1422 - 160 Flemington Road
Toronto, Ontario
Luxury Condo in the Most Desirable Neighbourhood! 2 minutes' walk to the Yorkdale Shopping Mall with top designer shops and gourmet restaurants. Steps away are the Yorkdale Subway Station which connects you to different universities in Toronto such as U of T, Ryerson University and York University. Minutes' drive to Allen Road and Hwy 401. Modern Layout Bright & Spacious Unit with 2 Bdrms & 2 Full Washrooms. Freshly painted and clean ready for immediate occupancy. Also includes Underground Parking and One Large Private Locker Room (id:61852)
Forest Hill Real Estate Inc.
Laneway - 53 Eversfield Road
Toronto, Ontario
Discover this stunning custom-built laneway home, bathed in natural light and offering a spacious layout with three large bedrooms, plus a versatile second-floor office or nursery and 2.5 luxurious baths. This thoughtfully designed property boasts premium finishes throughout, including polished, heated concrete floors, stone countertops, two-tone cabinetry, and full-size stainless steel appliances. The upper level is crafted for family living, featuring two beautiful bathrooms with custom vanities and glass-enclosed showers. Outdoors, enjoy the serene landscaped terrace and a lush, sunlit lawn, perfect for relaxation and entertaining. Nestled in a vibrant neighbourhood, you are just a short 15-minute stroll to the shops and restaurants of St. Clair West, with Earlscourt Park nearby. With convenient transit options and easy access to major highways, this property combines tranquility with urban convenience and is a truly wonderful place to call home! (id:61852)
Property.ca Inc.
405 - 1 Fairview Road E
Mississauga, Ontario
Welcome to the Alba Condos in Mississauga! Be the first to live in this brand-new 1 Bedroom Plus Den condo. This bright and spacious suite features a spacious balcony, sleek appliances,and convenient in-suite laundry. Designed with modern finishes throughout, it offers comfort,style, and effortless everyday living in a sought-after new community. (id:61852)
Royal LePage Signature Realty
1464 Credit Woodlands Court
Mississauga, Ontario
A Rare Opportunity Backing Onto Credit Valley Golf Course. Offered for the first time in over four decades, this exceptional freehold townhome presents a once-in-a-lifetime opportunity to own a piece of serenity in the heart of Mississauga. Nestled on a quiet, family-friendly court, the home backs directly onto the lush fairways of Credit Valley Golf Course, offering an unparalleled view and a truly relaxing backdrop. Inside, the multi-level layout features three spacious bedrooms and two and a half bathrooms. The large primary bedroom overlooks the course and has a four-piece en-suite with a walk-through closet . The main floor includes a versatile family room or office space, ideal for remote work or quiet evenings. Multiple walkouts to tiered decks create seamless indoor-outdoor living and entertaining. This move-in-ready home boasts numerous updates, including newer appliances, and offers exciting potential to open up the main floor for a modern, open-concept design that could further enhance its value. Located just minutes from shopping, restaurants, and two GO stations, it combines peaceful living with unbeatable convenience. Don't miss this rare chance to own a home with timeless appeal and a view that never gets old. (id:61852)
Modern Solution Realty Inc.
201 - 38 Joe Shuster Way
Toronto, Ontario
Welcome To The Bridge Condos! Located In The Heart Of Downtown Toronto! Walk Along King Street West Or Queen Street West & Enjoy The Downtown Culture. Minute To Liberty Village, CNE, Go Train, Grocery Stores, Canadian Tire, The Gardiner, Parks, Dog Parks And The Waterfront. 24 Hour Street Car Just Steps From Your Door. This Unit Has A Great Functional Layout With Stainless Steel Appliances In The Kitchen, Granite Counters, A Built-In Closet Organizer In The Bedroom, Newly Installed Barn Door For The Bathroom And Track Lighting In The Living Room. Parking Spot & Locker Included. Perfect For First Time Home Buyers Or Down-Sizers! Low Floor So Your Don't Have To Wait For An Elevator! Amenities Include An Indoor Pool, Sauna, Gym, Guest Suites, Security And Lounge. Freshly Painted, Just Move In And Enjoy! Offers Anytime. (id:61852)
Psr
408 - 330 Dixon Road
Toronto, Ontario
Spacious and Beautyfull upgraded 1-bedroom condo offering 830 sq ft of open-concept living. Features upgraded kitchen and bath, modern finishes, bright layout, ensuite laundry, and underground parking. Well-managed building with 24/7 security. Prime location close to TTC, schools, shopping, Pearson Airport, and major highways (401/427/400). Ideal for first-time buyers or downsizers. (id:61852)
Royal LePage Platinum Realty
615 - 2121 Lake Shore Boulevard
Toronto, Ontario
Bright & Spacious 1Br With An Oversized Den Partial Lake View, 2 Walk Outs From Bedroom And From Living Room.Condo Has Executive Class Amenities Including 24Hr Security & Concierge, Sky Lounge Rooftop Party Room, Guest Suites, Theater, Gym , Indoor Pool , Landscaped, Gardens And More! Granite Kitchen Counters & Stainless Steel Appliances, W/O To Balcony From Living & Bedroom.Steps To Ttc & Min To Hwy's.**Heat, Hydro, Water Included *** (id:61852)
Sutton Group-Admiral Realty Inc.
59 Lankin Boulevard
Orillia, Ontario
TURN-KEY WATERFRONT HOME WITH ACCESS TO LAKE SIMCOE, HIGH-END FINISHES, & EXTENSIVE UPDATES INSIDE & OUT! Morning coffee hits differently when your backyard opens to the Lankin Canal, a floating dock waits just steps away, and Lake Simcoe is right at your fingertips, all set on a 59 x 150 ft lot with EP land across the water. The fully updated 4-level backsplit, supported by a pre-home inspection already completed, offers a bright, functional interior with updated flooring, fresh paint, updated windows, stylish lighting and pot lights, custom window coverings, and a layout designed for everyday living and entertaining. The custom kitchen anchors the main level with stone countertops, a waterfall breakfast bar with pop-up outlets, two-tone cabinetry, built-in stainless steel appliances, a pot filler, gold hardware, and generous pantry storage, flowing into a bright living/dining area with a contemporary chandelier, fluted accent wall, and a built-in bar with wine fridge. The primary suite presents a generous walk-in closet and an updated 5-piece semi-ensuite featuring heated flooring, dual sinks, a soaker tub, and an oversized walk-in shower. A few steps down, the lower level offers a family room with an updated linear gas fireplace, walkout to the yard, and a functional laundry/kitchenette area with sink and exterior access, while the basement adds two additional bedrooms, a den, and office space. Extensive updates continue beyond the finishes, including an electrical panel with most wiring replaced, EV charger-ready garage, bathrooms with updated plumbing, stair railings, a patio door, vinyl siding with soffits, gutters and flashing, a front deck, back deck railings, staircase and deck tiles, driveway, an exterior gas line for a BBQ, garage door sealing, and a water circulation system. Conveniently located just off Hwy 12 with groceries, dining, and the hospital within 10 minutes, plus 5-minute access to a public boat launch and Mariposa Landing. (id:61852)
RE/MAX Hallmark Peggy Hill Group Realty
32 Valleycrest Drive
Oro-Medonte, Ontario
Welcome to 32 Valleycrest Drive in Horseshoe Valley, a custom-built walkout bungalow nestled in the heart of the sought-after Highlands neighbourhood. Set on more than half an acre of exceptional privacy, this home offers over 2,000 square feet of beautifully finished living space with three bedrooms and three full ensuite bathrooms. Inside, an open-concept layout allows the kitchen, great room, and dining area to flow together in a bright, welcoming space. Nine-foot ceilings enhance the sense of openness, while two gas fireplaces add warmth and comfort on both levels. A glass-railed deck overlooks the treetops - offering peaceful views without neighbours in sight. The main level features a spacious principal suite with a four-piece ensuite and walk-in closet, along with a second bedroom boasting a vaulted ceiling and its own stylish three-piece ensuite. The fully finished walkout lower level is a true extension of the home, complete with a large rec room, a third bedroom with ensuite bath, and direct access to the exceptionally private backyard. Life in Horseshoe Valley offers endless opportunities for active living. Just minutes away are two downhill ski areas, 43 km of cross-country and mountain bike trails, hiking, golf, Vetta Nordic Spa, and Horseshoe Resort. The community is also only 15 minutes to Royal Victoria Hospital and Georgian College, and approximately one hour to Pearson Airport. Adding even more value, a brand-new elementary school and community centre are set to open this fall just half a kilometre away. Don't miss the chance to call this private walkout bungalow your forever home. (id:61852)
RE/MAX Hallmark Chay Realty
75 Sagewood Avenue
Barrie, Ontario
Explore this brand-new, two-story townhouse in the vibrant South Barrie neighborhood. This home features three spacious bedrooms and 2.5 modern bathrooms, including a luxurious primary suite with a walk-in closet and an ensuite bath featuring a glass-enclosed shower. The open-concept layout is perfect for entertaining, highlighted by a gourmet kitchen with an island and stainless-steel appliances. The property also offers the convenience of a garage and an additional parking spot. Located just off Mapleview Drive, enjoy quick access to the Barrie South GO Station, Highway 400, major retail stores, schools, and parks. Experience contemporary living in a prime location that blends comfort and convenience, making it an ideal choice for families and professionals alike. (id:61852)
Homelife Landmark Realty Inc.
173 Prince William Way
Barrie, Ontario
Welcome to 173 Prince Williams Way. Featuring Gorgeous Oak Hardwood Throughout Main Level & All Bedrooms. Ceramics In Kitchen & Baths. Upgraded Door Handles, High Baseboards, Series 800 Doors, Crown Molding & Pot Lights Throughout This Stunning Home. Family Room With Gas Fireplace, Primary Bedroom Features His & Hers Closets & Sinks With Huge Ensuite. This Home Also Features A Secondary Bedroom With A Walkout To Balcony. The Stunning Finished Basement Features A Great Theatre Room, Two Bedrooms, An Office Area & Washrooms. This Home Must Be Seen To Be Fully Appreciated. Located In South Barrie Close To Shops & Schools, This Home Is In A Great Family Friendly Neighbourhood. Too Many Features To List. (id:61852)
RE/MAX West Realty Inc.
90 Atlantis Drive
Orillia, Ontario
Welcome to this awesome 4-bedroom, 3-bathroom home built in 2022, perfectly situated close to all the amenities of Orillia's sought-after Westridge community. Featuring an attractive brick and stone exterior and a spacious double garage, this home offers exceptional curb appeal and contemporary comfort. Inside, you'll find a bright, open-concept layout designed for modern family living. The kitchen flows seamlessly into the dining and living areas-ideal for entertaining or relaxed everyday life. The upper level includes four generously sized bedrooms, including a primary suite with a private ensuite and walk-in closet.The unfinished basement presents endless possibilities for customization-create your dream rec room, gym, or home office. Enjoy the convenience of being within walking distance to schools, parks, shopping, and more. With its modern design, great location, and family-friendly layout, this home truly has it all. (id:61852)
RE/MAX Right Move
808 - 140 Dunlop Street E
Barrie, Ontario
Welcome to Unit 808 at Bayshore Landing! This 1-bedroom plus den condo offers serene water views and a thoughtfully designed open-concept layout, perfect for both everyday living and effortless entertaining. Sunlight pours through expansive windows, highlighting the seamless flow between the living, dining, and kitchen spaces. Whether you're hosting friends or enjoying a quiet evening at home, the airy layout creates an inviting, relaxed atmosphere with the water as your backdrop.The bathroom has been recently updated, featuring refined finishes and a thoughtful design that elevates daily routines. The versatile den provides the ideal space for a home office, guest area, or creative studio-tailored to your lifestyle. Bayshore Landing features an exercise room, indoor pool, party/meeting room and sauna. Your new community offers a rare blend of comfort, style, and scenic beauty. (id:61852)
Royal LePage First Contact Realty
30 Hewitt Place
Barrie, Ontario
THE KIND OF PROPERTY THAT OPENS DOORS IN MORE WAYS THAN ONE: LEGAL DUPLEX WITH TWO PRIVATE & WELL-CARED-FOR LIVING SPACES! Live in one, rent the other, or keep it all to yourself. This legal duplex built in 2003 located at 30 Hewitt Place is ideal for investors, multi-generational families, or first-time buyers looking to have tenants help with the mortgage, offering flexibility and long-term investment appeal in Barrie's east-end neighbourhood. Set at the end of a quiet cul-de-sac, it features an all-brick exterior, an interlock walkway, and a covered front porch that add to its welcoming curb appeal. The 47 x 117 ft lot includes a fully fenced backyard, a deck for outdoor relaxation, and parking for six, including an attached two-car garage. The main level feels bright and open with neutral tones, easy-care flooring, and thoughtful finishes that show pride of ownership. The primary bedroom offers a walkout to the back deck, a walk-in closet, and a private ensuite with a corner soaker tub and stand-up shower. The lower-level apartment is finished with the same attention to detail, complete with its own entrance, an updated kitchen with timeless cabinetry, stainless steel appliances, and a breakfast bar with seating for four, along with a generous living area, two sun-filled bedrooms, and a modern full bathroom. Each unit has its own laundry, keeping everyday routines separate and simple. Located close to Georgian College, Royal Victoria Regional Health Centre, parks, schools, public transit, Highway 400, and daily essentials. Don't miss your chance to own a property that truly works for you, offering exceptional flexibility and strong income potential in one of Barrie's most convenient locations. (id:61852)
RE/MAX Hallmark Peggy Hill Group Realty
103 - 11 Lakeside Terrace
Barrie, Ontario
The building offers a selection of commercial units for lease, with available sizes ranging from approximately 1,200 to 8,900 sq. ft. to accommodate a variety of business needs. Positioned in close proximity to the Royal Victoria Regional Health Centre, our distinguished medical center specializes in comprehensive senior care services. Strategically situated by the highway, our facility houses an array of esteemed healthcare providers and professional services, featuring a pharmacy, radiology, and labs, ensuring convenient access and top-notch care for our valued community. This suite includes a private accessible washroom, a welcoming reception area, dedicated retail space, and private offices-offering a flexible, functional layout ideal for a range of businesses. Extra*: hydro. (id:61852)
Royal LePage First Contact Realty
562 Hudson Crescent
Midland, Ontario
Welcome to 562 Hudson Crescent, a stunning brand-new townhome located in the heart of Bayport Village, Midland-nestled in a pristine natural setting along the shores of beautiful Georgian Bay. This is a rare opportunity to live in a home as breathtaking as its surroundings. Just 90 minutes from Toronto, Bayport Village offers a once-in-a-lifetime chance to live in one of Canada's most picturesque recreational areas. This spectacular 2-story Townhouse features:3 Bedrooms & 3 Bathrooms, Gleaming hardwood floors on the main level, Upgraded kitchen with quartz countertop! Enjoy the lifestyle that comes with being just steps from the Bayport Yachting Centre, a full-service marina with slips for over 700 boats. Not a boater? Take a relaxing stroll along the boardwalk or unwind on the docks, surrounded by the serenity of the bay. Don't miss out on this incredible opportunity to live in a home that blends luxury, comfort, and nature. (id:61852)
Royal LePage Ignite Realty
Lot 9 - 41 Harold Wilson Lane
Richmond Hill, Ontario
WOW, What an Opportunity! Own a versatile live/work unit at Townsquare by OPUS Homes (2021 & 2024 BILD Builder of the Year). This unique 2-story design offers a roomy, modern living space on the second level and a ground-floor boutique/studio with rare 4-car parking! Take advantage of the exclusive mixed-use zoning: use the lower level for professional services, a creative studio, or simply as additional residential living space-the choice is yours. Built with signature Green Initiatives for peak energy efficiency and loaded with upgrades. First-Time Buyers: Don't forget that the First Time Home Buyer Rebate is applicable to this sale! Maximize your investment in this remarkable, award-winning Richmond Hill community. (id:61852)
6h Realty Inc.
