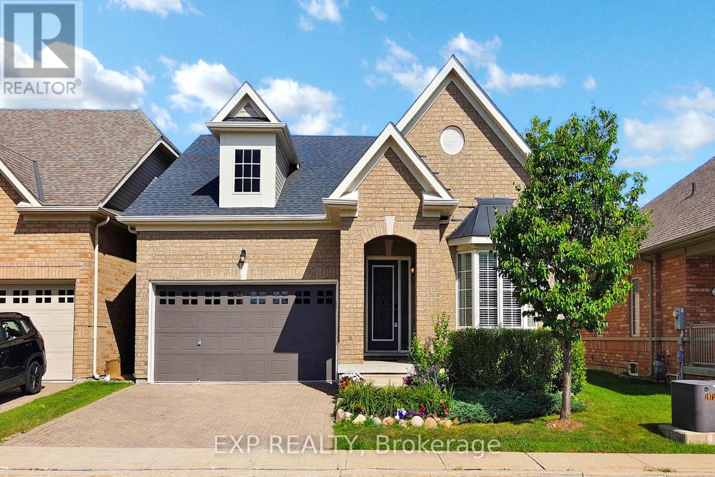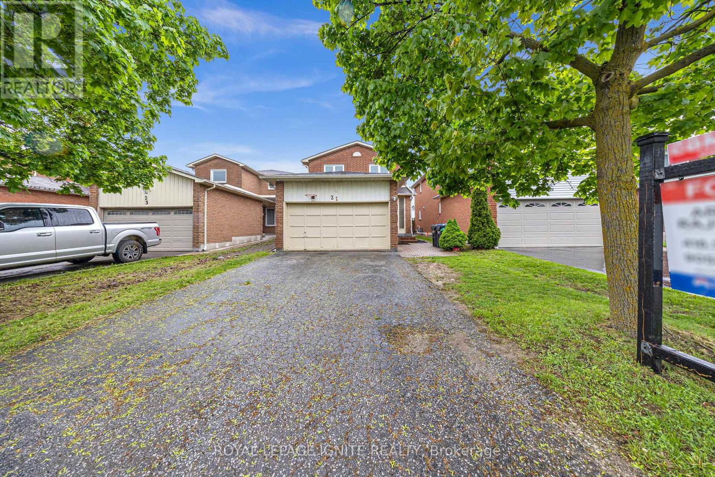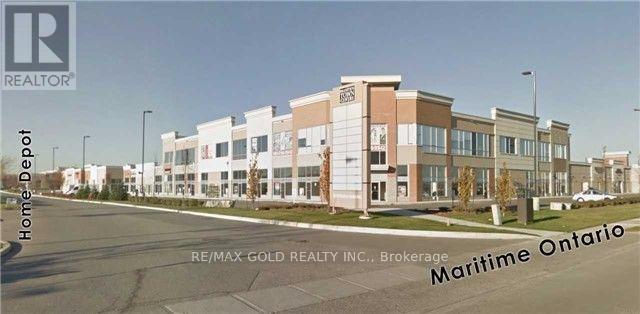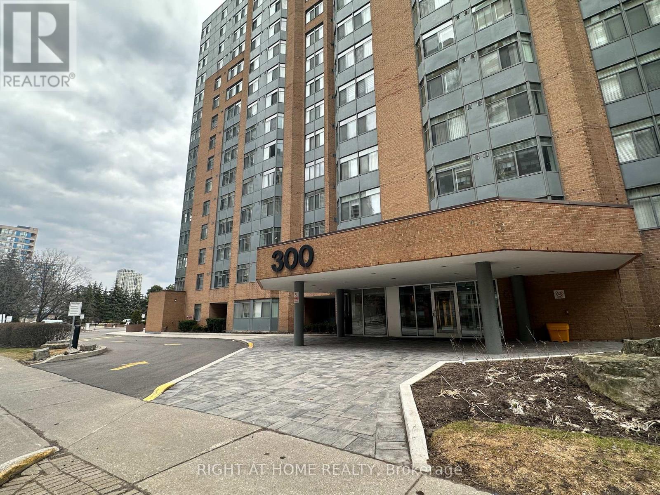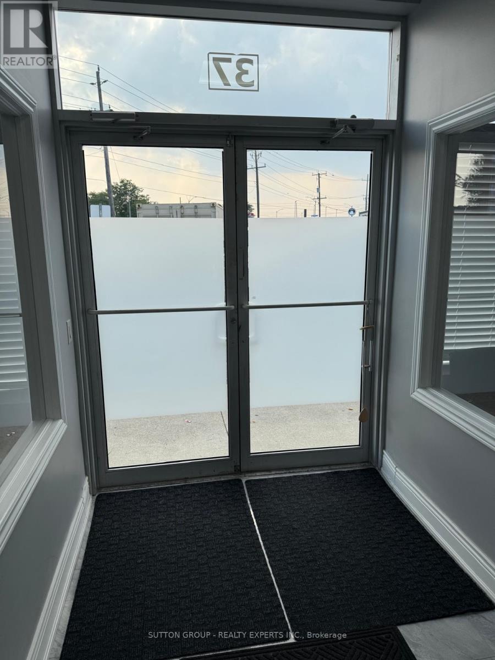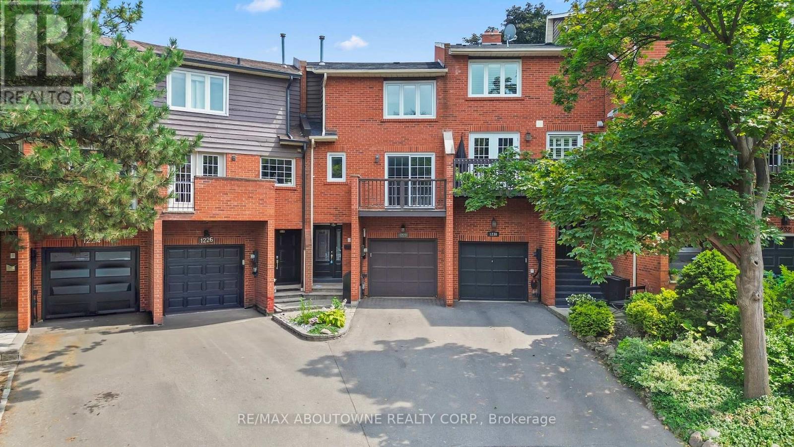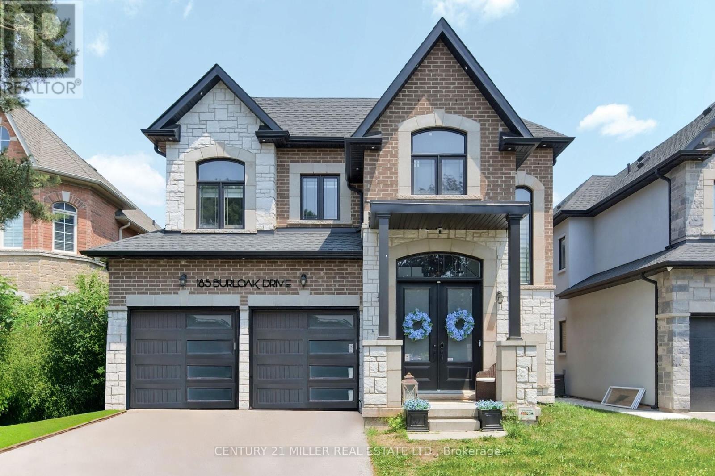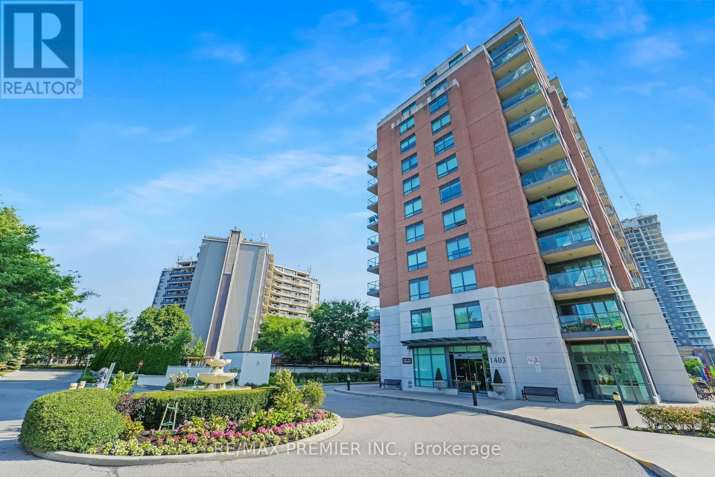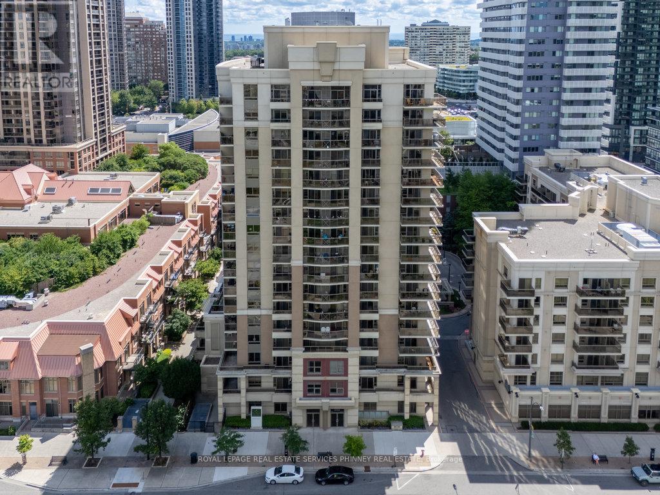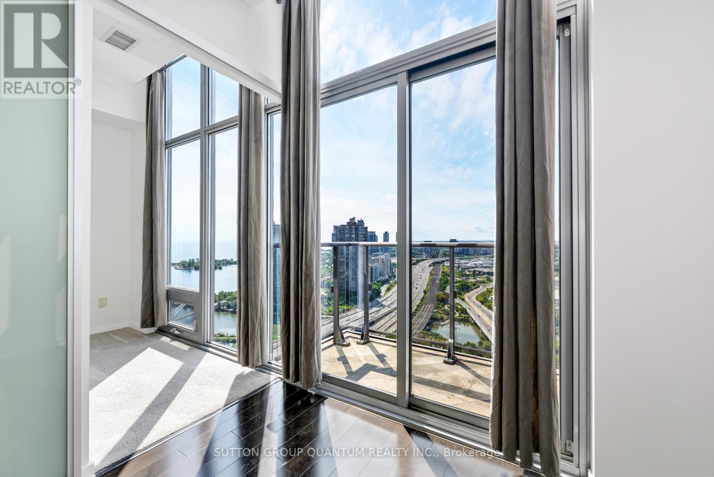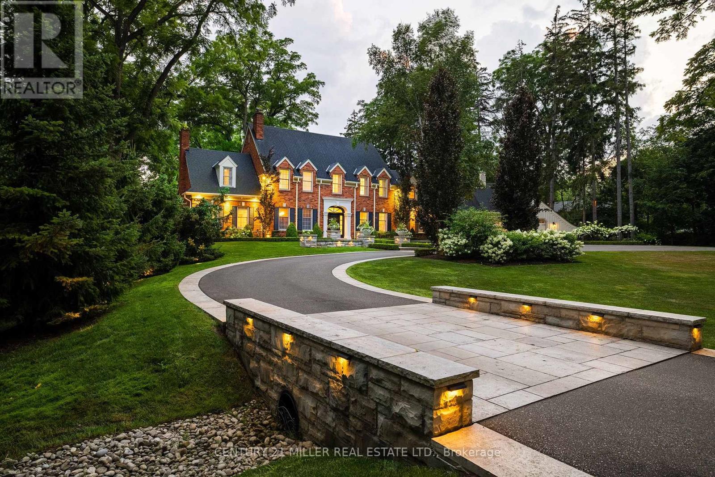30 Muzzo Drive
Brampton, Ontario
This Immaculate Home is situated in a secluded gated community, Rosedale Village, Quiet Clean and Well Maintained Community, Close to Everything, Hospital, Schools, Shopping and HWY! This Home is Totally Upgraded, the living space is uniquely designed for your comfort, all Rooms are Generously Sized, Chefs Kitchen Overlooks the Gorgeous Great Room With Fire Place For Those Cozy Fireside chats, Walk out to your Private Patio and well maintained surroundings, Double door entry, Oak Staircase to the lower level where you find bedrooms Number 3, 4, and a family room set up as a great entertainment space, this cozy bright lower level also boast an beautiful operable second kitchen for convenience, the lower level can actually be an In-law/Nanny suite, "Huuum" ! Steps away from a great round of golf, swimming pool, Sauna, Quiet Library Area, gym a whole Host Of Social activities including exercise classes. Arranged Bus Trips, don't miss out on viewing this home you won't be disappointed, take a walk through, then start packing, you will appreciate this to be your home!!!! The Sunset Model-1316 Sq. Ft. Gated Adult Lifestyle Community. Private 9 Hole Executive Golf Course, Fully Appointed Clubhouse, Indoor Pool, Exercise Room & Much More! Great For Retirees, Empty Nestor's Or Working Professionals. Complete Grounds Maintenance Including Individual Unit Lawn Mowing, Irrigation System And Snow Removal. (id:61852)
Exp Realty
21 Toba Crescent
Brampton, Ontario
This beautifully maintained 4-bedroom home features an open-concept living and dining area on the main floor, along with a bright kitchen that opens to the backyard. Enjoy the added space of a finished basement with a separate entrance ideal for an extended family or potential rental income. The home further features newer windows and a new owned hot water tank. Conveniently located near all major amenities, including Trinity Mall, hospital, schools, public transit, and easy access to Hwy 410. Step outside to a fully fenced backyard, perfect for summer gatherings or a peaceful evening retreat. The spacious driveway offers ample parking, and the quiet, family-friendly neighbourhood makes this an ideal place to call home. Freshly painted interiors and well-kept landscaping complete the picture just move in and enjoy! (id:61852)
Royal LePage Ignite Realty
# 203 - 20 Maritime Ontario Boulevard
Brampton, Ontario
Professionally Furnished Office For Sale In A Busy Plaza Near Queen And Airport. Lots Of Parking And High Footfall. 3 Offices, Reception And Kitchenette. Big Box Stores In The Plaza Like Home Depot, All Leading Banks And Restaurants, Excellent Visibility Facing Home Depot Side. Ideal For Professional Office (id:61852)
RE/MAX Gold Realty Inc.
1406 - 300 Webb Drive
Mississauga, Ontario
Location, Location, Two-bedroom plus den Tow-washrooms condo Unit Comes with 1 parking and 1 locker, In Mississauga's City Centre, Conveniently Situated within Walking Distance to Square One Mall, Public Transit, Restaurants, Schools, and Parks. Amazingly Spacious Layout Living Space. excellent amenities, Indoor Pool, Indoor and outdoor Hot tub, outdoor patio, Gym, Tennis Courts, Squash Courts, Exercise Room, Party/Meeting Room, Sauna, Visitor Parking, Billiards Room, media room. This Building is steps away from Celebration Square, YMCA, Living Arts, Sheridan College, and easy access to highways 403 & 401, Square One, Cooksville GO Stations, and City Center Transit. (id:61852)
Right At Home Realty
37 - 1770 Albion Road
Toronto, Ontario
3 Professional Office Spaces Available For Rent For $1000 each!! Office Available At Prime Location! Lots Of Free Plaza Parking, Office Can Be Used As Mortgage Broker, Loan Office, Insurance, Immigration Consultant, paralegal & Much More. A Full Reception Service And Waiting Area For Clients!! Rent Includes All Utilities, Wifi. His And Her Washrooms!! Kitchenette Available For Lunch Break!! Office Cleaning & washroom supplies at their own cost. (id:61852)
Sutton Group - Realty Experts Inc.
1228 Cornerbrook Place
Mississauga, Ontario
Sophisticated Freehold Townhome nestled on a tranquil cul-de-sac, perfectly positioned with unobstructed views of the renowned Credit Valley Golf Course. Offered in As Is condition, this property presents a remarkable opportunity for customization, allowing you to tailor it to your personal style and vision. The thoughtfully designed open-concept layout seamlessly blends comfort and functionality. The main level features a powder room, a dramatic living room with soaring cathedral ceilings and a formal dining room that overlooks the living space, ideal for hosting family and friends. The kitchen, designed for the culinary enthusiast, includes generous cabinetry, and a walk-out to a private balcony where you can take in the peaceful surroundings. A cozy family room extends the living space and opens onto a patio, offering a seamless indoor-outdoor connection. Upstairs, the primary suite includes a double closet and a private 3-piece ensuite. Two additional bedrooms share a full 4-piece bath, creating comfortable accommodations for family or guests. The walkout lower level opens directly to a private garden with panoramic views of the golf course. With two sun decks and multiple walkouts, the home provides abundant opportunities to enjoy the outdoors year-round. Set in a prestigious location, this home offers a rare chance to craft your dream residence in one of Mississauga's most desirable enclaves.**Some pictures are virtually staged** (id:61852)
RE/MAX Aboutowne Realty Corp.
185 Burloak Drive
Oakville, Ontario
Welcome to this beautifully designed executive residence, ideally located just steps from Lake Ontario in one of Oakvilles most desirable pockets. Set on a premium 131 ft deep lot, 185 Burloak Drive combines timeless style, quality craftsmanship, and family-friendly design in over 3,000 sq ft of refined above grade living space.From the moment you step inside, the grand foyer, soaring ceilings, and rich hardwood floors along with custom millwork set the tone for sophisticated living throughout. The main floor offers a seamless layout featuring 10 ft ceilings, a formal dining room, private home office, and a sun-filled great room with custom wainscotting and a cozy natural gas fireplace perfect for relaxing or entertaining. At the heart of the home, the chefs kitchen is equipped with high-end stainless steel appliances, quartz countertops, custom cabinetry, and a generous island. The bright breakfast area overlooks the backyard and flows effortlessly into the main living space, creating a warm and welcoming environment for everyday life.Upstairs, retreat to your luxurious primary suite complete with a spacious walk-in closet and a spa-inspired 5-piece ensuite featuring a freestanding tub, glass shower, double vanity and slab stone flooring. Three additional large bedrooms, each featuring private ensuites and walk in closets, offer flexibility for growing families or guests. The lower level is a blank canvas unspoiled and ready for your personal vision, whether its a home gym, media room, or additional living quarters the high 9ft ceilings and abundance of windows will allow for any additional living space you see fit. Situated just minutes from Bronte Village, lakefront parks and trails, top-rated schools, and major highways, this home offers the perfect balance of luxury, lifestyle, and location. (id:61852)
Century 21 Miller Real Estate Ltd.
216 - 1403 Royal York Road
Toronto, Ontario
Beautifully appointed unit located at Royal York and Eglinton, offering a bright and spacious layout with unobstructed south-facing city views. Immaculately maintained and move-in ready, this residence provides the perfect blend of comfort and convenience. Enjoy the ease of carefree condo living with public transit at your doorstep, quick access to major highways, and close proximity to parks, reputable schools, shopping centres, and Pearson International Airport. An ideal opportunity for professionals, down-sizers, or young families seeking a sophisticated lifestyle in a prime Etobicoke location. (id:61852)
RE/MAX Premier Inc.
608 - 350 Princess Royal Drive
Mississauga, Ontario
Welcome to sophisticated urban living at Amica at City Centre! This bright and spacious 1-bedroom + den suite offers an ideal blend of comfort, convenience, and modern finishes in one of Mississaugas most sought-after locations. Enjoy an open-concept layout with large windows, a full kitchen with quality stainless steel appliances, and a versatile den with a built in closet, perfect for a second bedroom, home office, guest room, or reading nook. Residents benefit from a full range of premium amenities including an on-site restaurant, fitness centre, indoor pool, 24-hour concierge, wellness services, and beautifully maintained common areas designed to support an active, vibrant lifestyle. Located just steps from Square One, Celebration Square, transit, dining, and shopping, this is a rare opportunity to enjoy all the perks of a condo lifestyle in a well-managed, community-oriented building. Whether you're downsizing, investing, or looking for a stylish and accessible home, this unit checks all the boxes. (id:61852)
Royal LePage Real Estate Services Phinney Real Estate
3509 - 105 The Queensway Avenue
Toronto, Ontario
The Perfect Pad for Your Next Adventure! Nestled in a vibrant neighborhood, Penthouse Suite 3509 in the NXT2 building, offers the perfect blend of city convenience and tranquil living. Enjoy easy access to trendy spots to hang out with friends on the beach and take advantage of nearby cycling trails for a relaxing ride. Live the high life in a prime location! (id:61852)
Sutton Group Quantum Realty Inc.
37 - 3 Elsie Lane
Toronto, Ontario
"Heritage Towns" Premium Unit On 4 Levels. Functional Urban Chic Living Space W/ Private Roof Top terrace. High Ceilings, Large Windows Filling Rms With Natural Light, Laundry Rm, Main Floor Powder rm. Extremely Desirable Location In South Junction Triangle, One Of Toronto's Most Vibrant communities. Close To Great Schools, Shops, Award Winning Restaurants. Railpath At Your Doorstep. Walk To Dundas West Subway, Go, Up, Metrolinx (id:61852)
Keller Williams Referred Urban Realty
140 Chartwell Road
Oakville, Ontario
One of Old Oakvilles largest & Most Iconic Estates! Situated on just over 1.5 acres of exquisitely manicured grounds. Boasting almost 9000 sq. ft of combined total living space this legendary Estate has recently underwent millions in renovations & upgrades over recent years. The masterfully designed interior preserves the integrity and craftsmanship of the original home while seamlessly incorporating all the modern luxuries and amenities required by today's families. The main level is comprised of both formal and informal entertaining areas. Host and entertain guests in either the private dining or formal living room, sit back and relax with the family in the open concept kitchen and great room or sneak away for some alone time in the library or sunroom. The upper level is home to 5 bedrooms and 3 bathrooms. A large and spacious primary suite features vaulted ceilings, automated blinds, natural gas fireplace, spacious walk in closet, reading area and 5pc ensuite. A nanny suite with separate wet bar or kitchenette area is also on this level. The lower level offers an in-law suite with 3pc bath, kitchenette, bedroom with Fireplace and large windows, craft room, exercise room and rec room. Numerous gathering areas are available outdoors as well. From a separately gated pool area featuring a built in BBQ station and a 542 sq ft pool cabana to a secluded garden with heated walkways and hand picked sculptures symbolizing the four classic elements of Earth, Water, Air & Fire. This stunning space is sure to impress. State of the art automation allows for personal customization and controlling of lights, blinds, front gates, home audio/video, climate & security. Just a short stroll away from downtown Oakville and Lake Ontario. Preferred school district with top rated public and private schools within walking distance or a short drive away. This is a rare opportunity to own one of Oakville's most legendary estates. (id:61852)
Century 21 Miller Real Estate Ltd.
