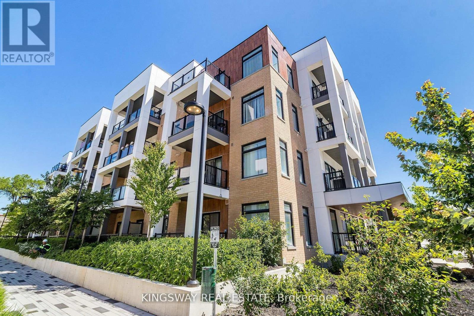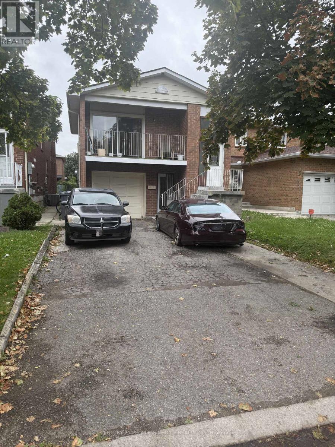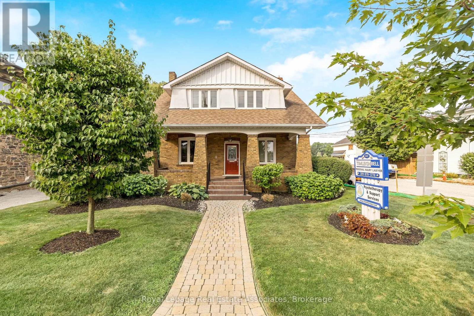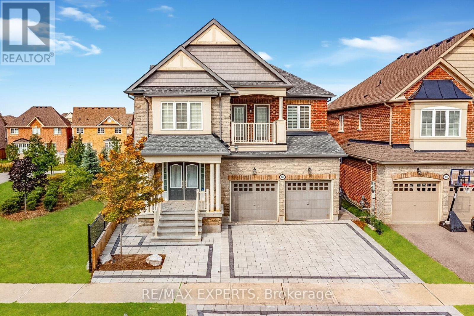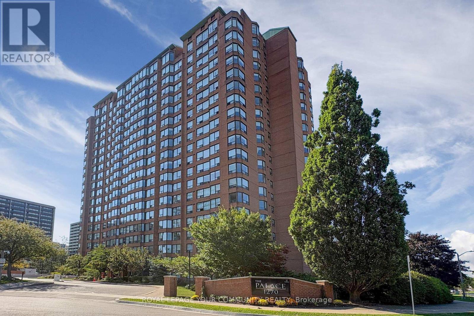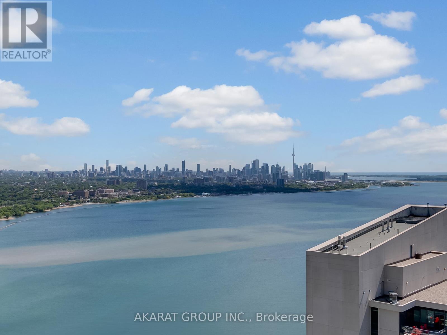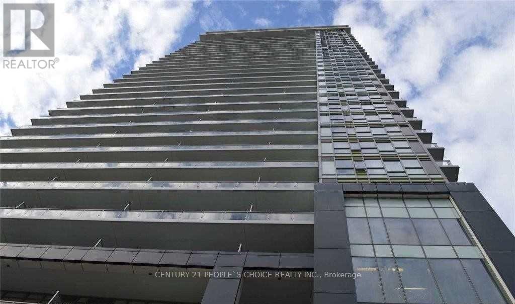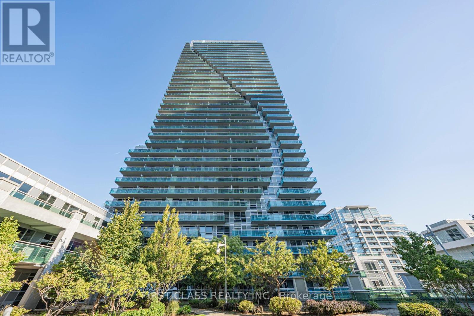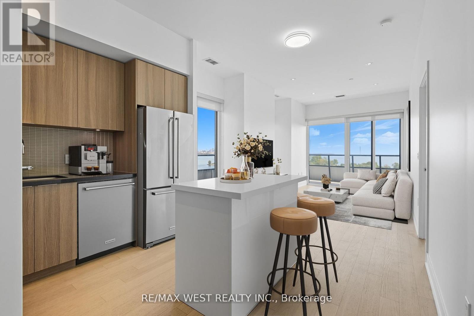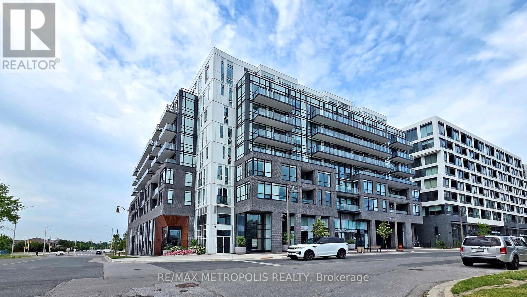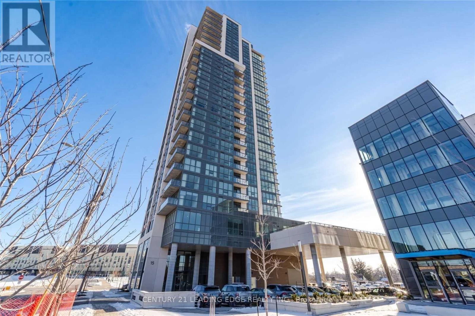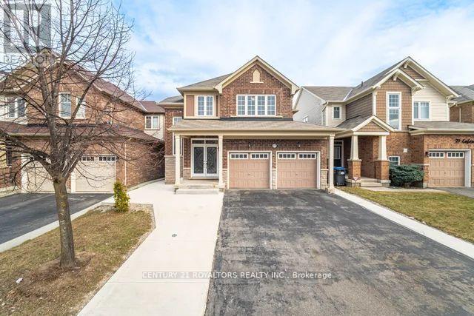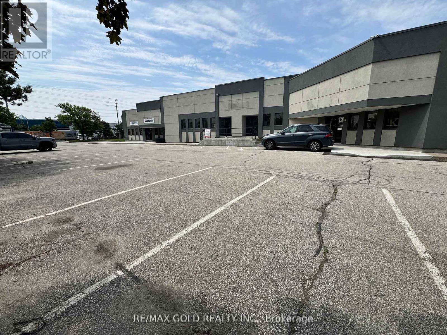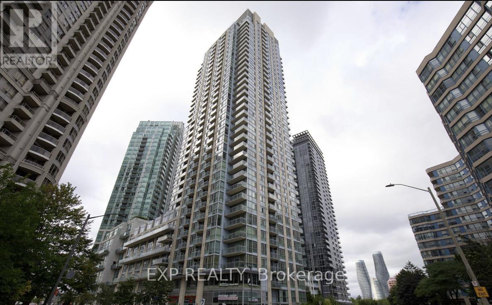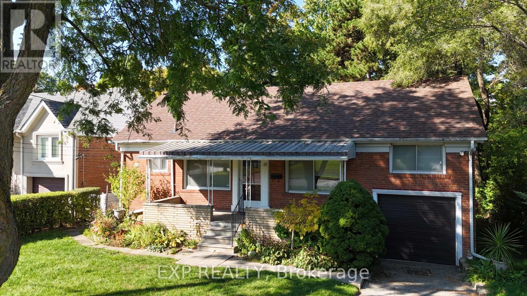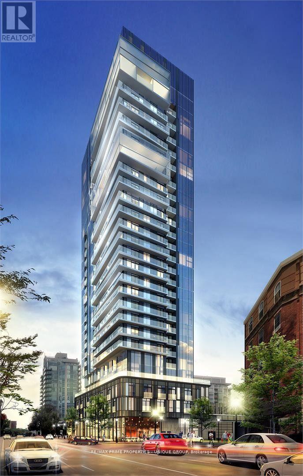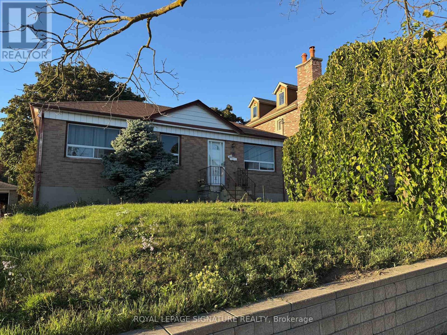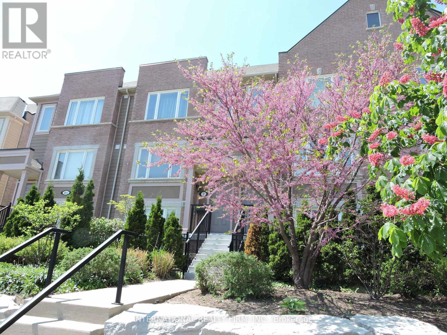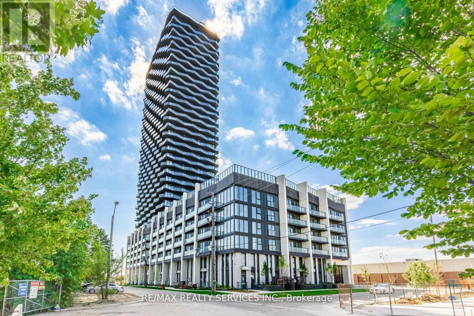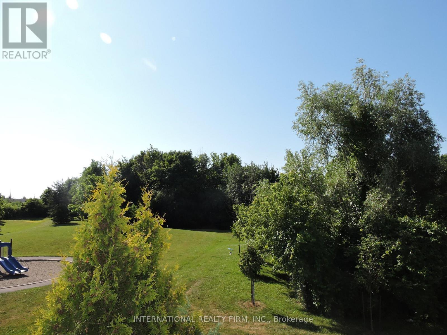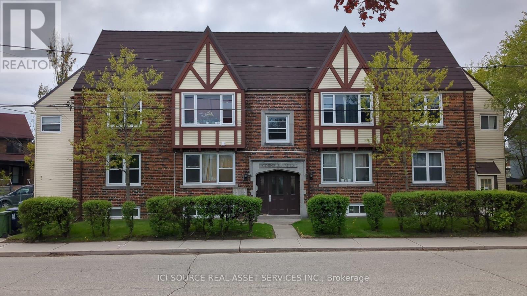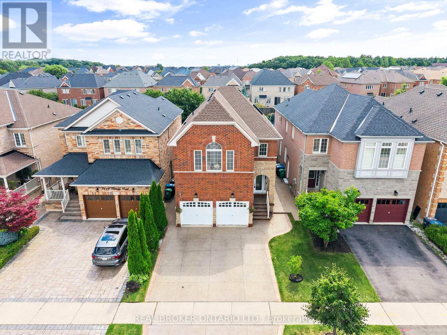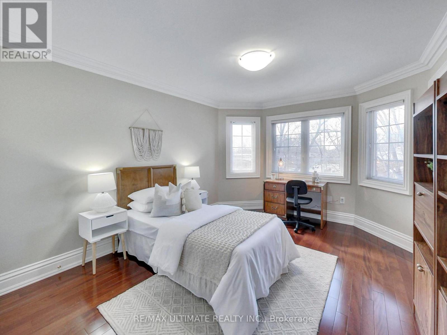304 - 120 Canon Jackson Drive
Toronto, Ontario
Beautiful 2-bedroom, 2-bathroom home built by Daniels at Keelesdale! Conveniently located near Keele and Eglinton, just a 6-minute walk to the Eglinton LRT. Enjoy nearby walking and cycling trails, as well as a new city park. The dedicated two-story amenity building features a fitness center, party room, co-working space, BBQ area, pet wash station, and gardening plots. Close to shopping plazas, Walmart, grocery stores, highways, and more! (id:61852)
Kingsway Real Estate
23 Deerpark Crescent
Brampton, Ontario
Beautiful investment property boosting 3 bedroom on upper level with 2 full washroom. Main level have 1 bedroom with one full washroom and access to backyard. Bsmt have 4 bedroom for additional rent. Very close to all shoping and close to downtown Brampton. (id:61852)
Century 21 People's Choice Realty Inc.
142 Martin Street
Milton, Ontario
Historic Charm Meets Modern Comfort in the Heart of Milton. Welcome to 142 Martin Street, a beautifully restored century home (circa 1920) located on a generous lot just steps from downtown Milton. Rich in character and timeless appeal, this stately property boasts original interior doors, trim, and a grand staircase that have been lovingly preserved. The refinished original hardwood floors and soaring ceilings create a warm, elegant atmosphere, while the inviting front porch adds a touch of classic charm. Thoughtfully updated for todays lifestyle, the home features modernized essentials including the roof, windows, electrical, and HVAC systems offering peace of mind without compromising its heritage. Currently configured as a professional office space, the layout provides flexibility and can be easily converted back into a stunning family residence. Located in a sought-after neighbourhood surrounded by newly renovated and expanded homes, and just steps to the newly revamped Martin Street Public School, this unique property presents a rare opportunity to own a piece of Milton's history while enjoying all the conveniences of downtown living. (id:61852)
Royal LePage Real Estate Associates
16 Helderman Street
Caledon, Ontario
2-Bedroom Legal Basement Apartment with a separate entrance located in a high-demand Caledon neighborhood. Features a modern kitchen with an open-concept layout. Both bedrooms come with closets. Laminate floors throughout and pot lights. Separate laundry. 2 parking spaces available. Easy access to highways, parks, schools, shopping, and all other amenities. Tenant pays rent +30% utilities, insurance, and own internet. (id:61852)
RE/MAX Experts
1808 - 1270 Maple Crossing Boulevard
Burlington, Ontario
Spacious 3-Bedroom + Solarium Condo with Stunning Views in the Heart of Burlington. Unit 1808 at 1270 Maple Crossing Blvd in Burlington offers a rare combination of space, light, and location. This beautifully maintained 3-bedroom plus solarium condo spans 1,184 square feet and sits high on the 18th floor, delivering sweeping views of the city and Lake Ontario. The layout is open and inviting, with large windows that flood the home with natural light and create a warm, airy atmosphere throughout. From the moment you step inside, you are greeted by an abundance of natural light pouring through expansive windows that frame sweeping views of Lake Ontario and the city skyline. The open-concept living and dining area is both welcoming and functional, offering ample room to entertain guests or unwind after a long day. The kitchen is well-appointed with generous cabinetry and counter space, offering a canvas for culinary creativity .The bedrooms are generously sized, with the primary suite featuring a walk-through closet and private ensuite. A second full bathroom adds convenience for guests or family members, In-suite laundry adds everyday ease. This unit includes two underground parking spaces and one locker, providing valuable storage and convenience. The building itself is known for its well-managed amenities and prime location. Residents enjoy access to a fitness center, outdoor pool, sauna, tennis & squash courts, party room, and 24-hour security. Located just steps from Spencer Smith Park, the lakefront, Burlington GO Station, and the vibrant downtown core, this condo offers the perfect blend of urban living and natural beauty. Whether you're looking to downsize, invest, or settle into a spacious home in the heart of Burlington, Unit 1808 is a standout opportunity. (id:61852)
Royal LePage Your Community Realty
1616 - 451 The West Mall
Toronto, Ontario
Impressively spacious 3 bedrooms, 2 full bathrooms upgraded condo boasting spectacular panoramic views of the city. Beautifully updated throughout featuring a sleek modern gourmet style kitchen with quality cabinetry and finishes, stone counter, backsplash and stainless steel appliances. Practical layout with generous principal rooms with lots of natural light. All three bedrooms are full-sized with primary bedroom ensuite , each bedroom has closet. Spacious foyer with large front-entry closet for added convenience. The unit is freshly painted, immaculately maintained, and move-in ready. Ideal for anyone seeking space, style, and practicality. Parking is included, adding to the ease of city living in this well-managed building.Great Amenities Such As A Gym, Outdoor Pool Too Many To List Here. Mins To Hwys, Shops, Restaurants, Schools, Ttc & Pearson . (id:61852)
Right At Home Realty
4603 - 70 Annie Craig Drive
Toronto, Ontario
Outstanding investment and lifestyle opportunity at Vita on the Lake, an elegant waterfront residence in the heart of Humber Bay Shores. This bright and modern 1 Bedroom + Den, 2 Bathroom suite on the 46th floor showcases spectacular, unobstructed views of Lake Ontario and the Toronto skyline. With no rent control, it offers a great chance for investors to maximize rental potential, while owners will appreciate the thoughtfully designed layout featuring 9-foot ceilings, wide-plank flooring, quartz countertops, stainless steel appliances, and a spacious balcony that extends the living space. The 56-storey building provides top-tier amenities including a fitness centre, yoga studio, sauna, outdoor saltwater pool, rooftop BBQ terrace, guest suites, secure underground parking, pet wash station, and 24-hour concierge. Perfectly positioned near waterfront trails, parks, cafes, and transit, this suite combines the best of nature and city livingideal for investors, professionals, or downsizers seeking modern luxury by the lake. (id:61852)
Akarat Group Inc.
3209 - 360 Square One Drive
Mississauga, Ontario
Penthouse With Spectacular 32th Floor View - Clean and Bright In Daniels Limelight North Tower. A Large 116sqft Balcony Plus 10ft Ceiling Add To The Spacious Penthouse Feel. Steps To Square One Shopping, Bus Terminal (Mi Way & GO Transit), Library, YMCA, Sheridan College, Living Arts, Celebration Square & Everything City Centre Offers. **EXTRAS** Everything You Need! Tenant To Pay For Electricity & Hydro (id:61852)
Century 21 People's Choice Realty Inc.
2410 - 16 Brookers Lane
Toronto, Ontario
Open-concept layout 1-bedroom Unit Boasts a Spacious Southwest-facing Balcony&large Windows with Breathtaking Lake and City Views , this Unit offers , Peaceful ,Comfort & Style by Smart Design, Zero Wasted Space, and a View you'll never Outgrow. 9-ft Ceilings, Floor-to-ceiling Windows, Sleek cabinetry, Laminate Flooring, and Contemporary Finishes. Ideally Located just Steps from the Waterfront, Parks, Restaurants, and Transit, with Quick Access to the Gardiner Expressway and Downtown. Includes:1 parking space and 1 locker, plus Access to Premium Amenities such as a Fitness Centre, Indoor Pool, Sauna, Party Room, Guest Suites, Outdoor BBQ Terrace, 24-hour Concierge, and More. (id:61852)
First Class Realty Inc.
702 - 20 Shore Breeze Drive
Toronto, Ontario
Beautiful Sun-Filled 2 Bedroom, 2 Bathroom, Corner Suite Occupying The Top Floor Of The Podium At Eau Du Soleil Right By The Lake. Complete With Wrap Around Terrace And A South East Exposure, Offering A Permanently Unobstructed Panorama Of The Toronto City Skyline. Featuring Top Of The Line Features & Finishes Including, Engineered Hardwood Flooring, 9 Ft. Smooth Ceilings, Pot Lights Throughout, Floor To Ceiling Windows, Brand New Kitchen Island With Quartz Countertop And Full Size Appliances. Premium Building Amenities Including; Saltwater Pool, Lounge, Gym, Yoga & Pilates Studio, Dining Room, Party Room, Billiards Room, Rooftop Patio With Cabanas & Bbqs. Adjacent To The Lake, Biking And Walking Trails, A 5 Minute Drive Into The City Core, And A 5 Minute Walk To Future Park Lawn Lake Shore GO Train Station. (id:61852)
RE/MAX West Realty Inc.
508 - 3005 Pine Glen Road
Oakville, Ontario
Welcome to 508-3005 Pine Glen Rd. located In Oakville's Historic Old Bronte Road. This unit features2 bedrooms and 2 bathrooms and 1 parking space in the underground parking lot. The primary bedroom features an ensuite bathroom and w/o to the balcony. The kitchen and living room are open concept design with large windows which provide ample natural light. Close to all amenities, go station, hospital and easy access to hwys 403 & 407. Open balcony concept with terrace, S/S appliances, quartz counters, laminate flooring and much more. Indoor amenities like library, lounge, gym, pet spa, party room, outdoor dining. (id:61852)
RE/MAX Metropolis Realty
1701 - 15 Lynch Street
Brampton, Ontario
Luxurious 1+1 Bedroom Condo Unit Available For Lease Immediately. Ensuite Laundry, With 1 Parking. Short Walk Gage Park, City Hall, Rose Theatre ,Library, Restaurants. (id:61852)
Century 21 Leading Edge Realty Inc.
77 Enford Crescent
Brampton, Ontario
Don't Miss This Gorgeous Home, 4+2 Bedrooms Legal Basement Loft Premium Elevation With No Sidewalk, High Quality S/S Appliances, Modern Kitchen W/Marble Countertops, Backsplash, Updgraded Kitchen, M/Bedroom With W/I Closets & 5 Piece Ensuite, Pot-Lights, Double Door Entry. Concrete Wrap Around & Seperate Entrance To The Basement. Close To Schools, Go Station & All Amenities. (id:61852)
Century 21 Royaltors Realty Inc.
#6&7 - 1935 Drew Road
Mississauga, Ontario
Excellent Location In Mississauga! Beautiful, Bright & Spacious Showroom, Great Exposure Fronting on Bramalea Road!!Clean Industrial Unit and Well-Managed Building, 6143 Sqft One Truck-Level Shipping Door & One Shipping Man Door in the Back. Unit has a Office, Showroom, three Washrooms and the industrial space, Close to Pearson International Airport, Easily Accessible To All Major Highways 410, 407, 427, and 401. New Renovations To The Exterior Of The Building. Easily Accessible, Steps Away From Public Transportation And Various Amenities within minutes. The property at the intersection of two major roads (Bramalea Rd & Drew Rd). (id:61852)
RE/MAX Gold Realty Inc.
1712 - 223 Webb Drive
Mississauga, Ontario
Welcome to this very well-maintained corner condo unit in the heart of Mississauga, offering modern living just steps from Square One. Featuring soaring 9-foot ceilings, an open-concept layout, and large windows that fill the space with natural light, this unit boasts breathtaking views of Celebration Square. Enjoy the convenience of being within walking distance to the library, City Hall, restaurants, and all major amenities. Perfect for professionals, couples, or investors, this home combines style, comfort, and an unbeatable location. (id:61852)
Exp Realty
16 King Georges Drive W
Toronto, Ontario
Charming 3-Bedroom Bungalow in Beechborough-Greenbrook!Nestled on a beautifully forested lot surrounded by mature trees, this spacious bungalow offersexceptional versatility in the desirable Beechborough-Greenbrook neighborhood. Featuring 3bedrooms and 2 bathrooms, its an ideal opportunity for families, multi-generational living, orinvestors.The bright and airy main level boasts an open-concept living and dining area with plenty ofnatural light. The fully finished lower level, complete with a separate entrance, offersadditional living spaceperfect for in-law accommodation or rental income potential.Enjoy the convenience of a private driveway with parking for 4 vehicles, plus a detached 1-cargarage. Located just steps from public transit, the new LRT line, schools, parks, and shopping,this property combines comfort, function, and prime location.Endless potential awaitsdont miss your chance to own this unique home! (id:61852)
Exp Realty
2305 - 374 Martha Street
Burlington, Ontario
Over 1,300 sq ft of luxury for the refined tenant. Two large bedrooms plus a spacious den. Bright, open concept living. Split layout with bedrooms at either end. Spectacular million dollar views from all around provide Miami vibes. Lots of space to live, work and play. High demand 2+1 layout with three bathrooms and a large balcony overlooking the lake. Two parking spots, two lockers. This is the place to call home. (id:61852)
RE/MAX Prime Properties - Unique Group
Basement - 16 Hawkins Drive
Toronto, Ontario
Freshly painted and spotless, this spacious basement unit offers 2 bedrooms, a 3-piece bathroom, and a full kitchen. Enjoy the convenience of your own laundry room, separate entrance, bonus storage room, and a shared garage plus driveway parking. Carpet free, with a mix of tile and vinyl/laminate flooring throughout. Utilities are split (basement pays 40%).Situated in Brookhaven-Amesbury, the home is steps from parks, TTC transit, and multiple plazas for easy shopping. Comfort, cleanliness, and convenience all in one! (id:61852)
Royal LePage Signature Realty
2 - 4855 Half Moon Grove
Mississauga, Ontario
FURINSHED! FURNISHED!!Move in ready! Just bring your suitcase. Large One bedroom, end unit Townhouse with high ceilings and attached garage. Whether you are a new comer, student or in between homes, this is an ideal solution! Close to shops, restaurants, highways and transit.. (id:61852)
International Realty Firm
2007 - 36 Zorra Street
Toronto, Ontario
Introducing this pristine 2-bed, 2-bath suite at 36 Zorra, a stylish 36-storey building offering 9,500 sqft of amenity space. The unit features a thoughtfully designed layout with laminate flooring throughout, a spacious balcony showcasing unobstructed skyline views, and parking & locker included for added convenience. Floor-to-ceiling windows fill the space with natural light, while elegant quartz countertops in both the kitchen and bathrooms elevate the look. Conveniently located at Kipling & QEW, this prime spot offers easy access to public transit, the 427, QEW, shopping, dining, and entertainment. Amenities include a gym, pet grooming station, sauna, lounge, BBQ area, pool, guest suites, party room, concierge, co-working space, children's play area, and much more. Experience modern urban living at its finest. (id:61852)
RE/MAX Realty Services Inc.
24 - 5035 Oscar Peterson Boulevard
Mississauga, Ontario
FURNISHED! FURNISHED! Totally equipped , move in ready! Whether you're a New comer or in between homes, this furnished, equipped 3 Bedroom Townhouse provides the perfect solution. Located in the most sought after area of Churchill Meadows.. Close to shopping, restaurants (id:61852)
International Realty Firm
3 - 44 Bartonville Avenue W
Toronto, Ontario
Charming two-bedroom Tudor-style walk-up. This bright and spacious apartment is located on the second floor of a five-plex building and has approximately 750 square feet of living room, dining area, kitchen, and one bathroom. There is also a bonus room attached to the apartment that can be used as an office or for storage. The building includes access to an on-site laundry facility and storage lockers. Available: December 1st, 2025.Rent: $2,100 per month, including heat and water.Utilities: The tenant pays for the hydroelectricity.Restrictions: No smoking and no large pets.Storage: Lockers are available to rent from $80 to $100.Parking: Street parking is available with a permit from the city. Requirements: 1. Landlord and employment references. 2. Letter of Employment. 3. Two most recent pay stubs. 4. Credit report. 5. First and last month's rent upon acceptance of application. *For Additional Property Details Click The Brochure Icon Below* (id:61852)
Ici Source Real Asset Services Inc.
Upper - 3450 Trilogy Trail
Mississauga, Ontario
Welcome to this meticulously maintained home, a stunning 4-bedroom,4-bath property offering over 2300 sq. ft. of living space on one of the best lots in the area. Featuring an exposed concrete driveway and backyard patio with a professionally landscaped backyard oasis, this home is designed for both everyday family living and entertaining, indoors and out. The main level boasts a fabulous open-concept layout with a spacious family room and gas fireplace, formal dining, breakfast area, and a chef's kitchen with stainless steel appliances, granite counters, backsplash, extended cabinets, and oak staircase. Hardwood flooring throughout the main and upper levels, skylight,new blinds, pot lights, and 9-ft ceilings add to the elegance. Upstairs offers 4 bedrooms, 3 bathrooms, and a dedicated study that can easily be converted into a 5th bedroom. The primary suite features a walk-in closet and a luxurious, upgraded ensuite with a free-standing tub.Step outside to a massive backyard with an above-ground pool, exposed concrete patio, storage shed, gas line for BBQ, and an automatic lawn sprinkler system in the front and back. Additional features: main floor laundry with cabinetry garage access, extended cabinetry, and professionally landscaped grounds.Prime Location: Close to highways, top-rated schools, shopping, parks, Churchill Meadows Community Centre, and the Ridgeway Plaza . (id:61852)
Real Broker Ontario Ltd.
1 - 40 Harrow Drive
Toronto, Ontario
Bright Modern Private 1-Bedroom with a 4-Piece Ensuite Bathroom located on the 2nd Floor of an Executive Home. This is a Shared Living Arrangement with existing roommates currently residing in the house. Single Occupancy Only (No Couples). The Furnished Bedroom Includes Access to a Shared, Fully Furnished Living Room and Kitchen. Features include high ceilings, large windows, and Free Internet. No Pets, No Smoking. All Inclusive Rent! Conveniently located within walking or biking distance to: Metro, Cataldi Market, Walmart, LCBO, Seara Bakery, Speducci Mercatto, Amesbury Park, Arena & Public Library. TTC Bus at the door goes directly to Lawrence West Station. Easy Access to Black Creek Drive and Highways 400/401. (id:61852)
RE/MAX Ultimate Realty Inc.
