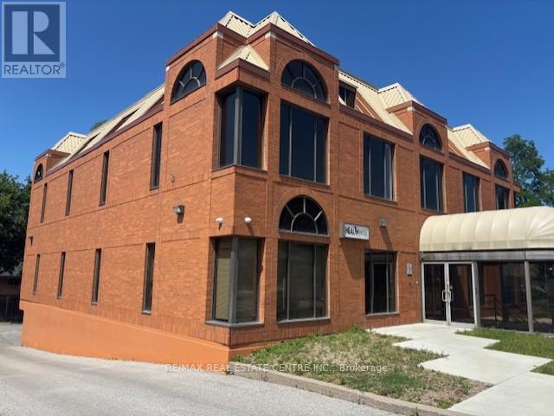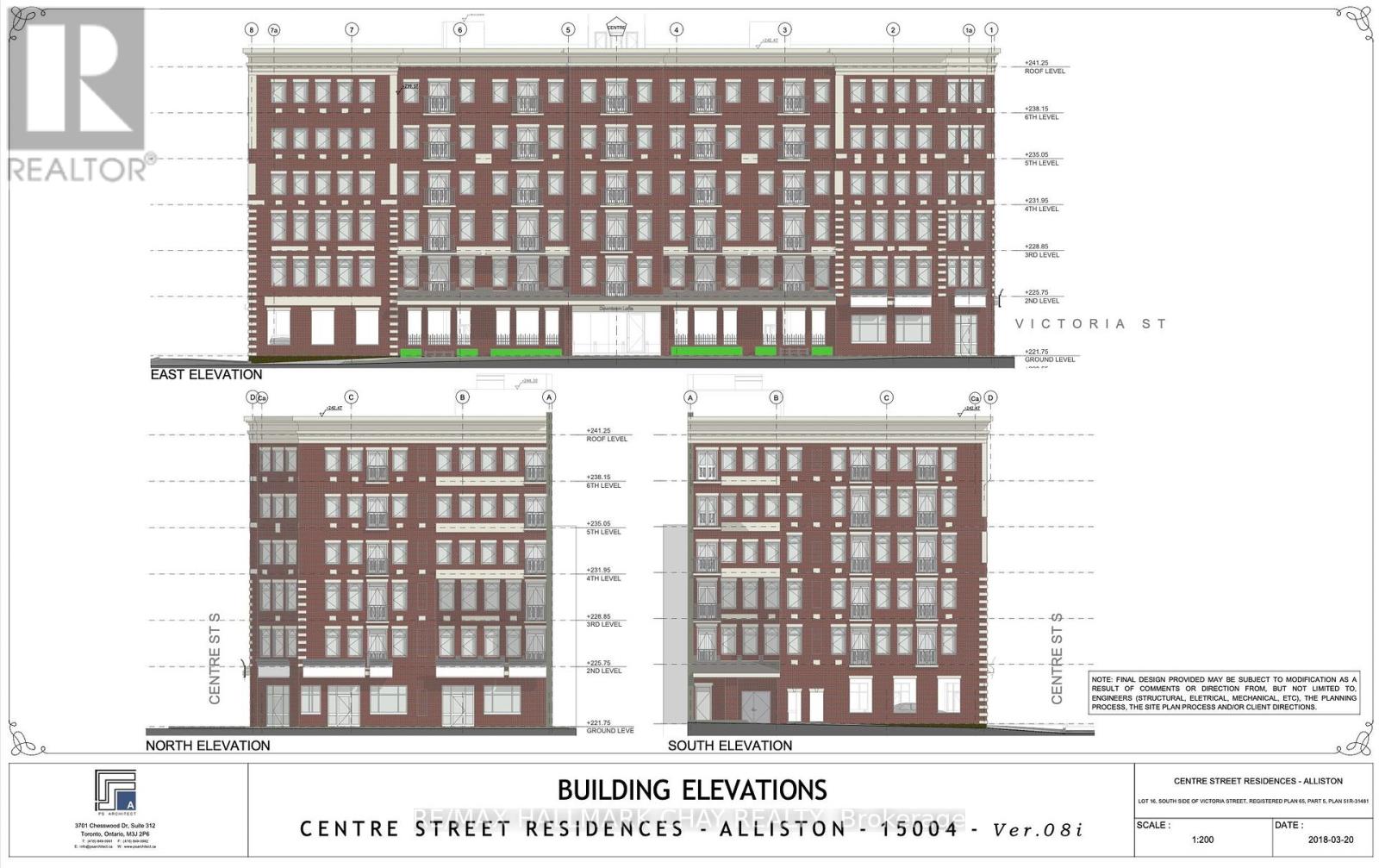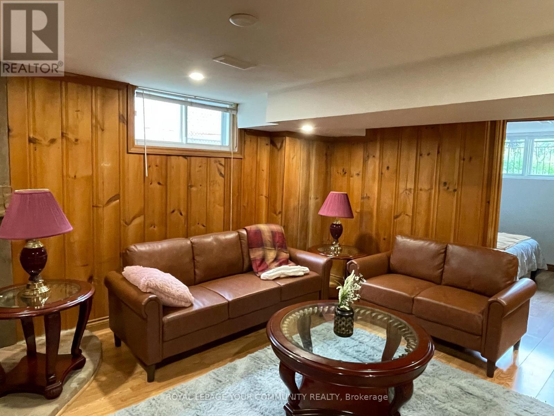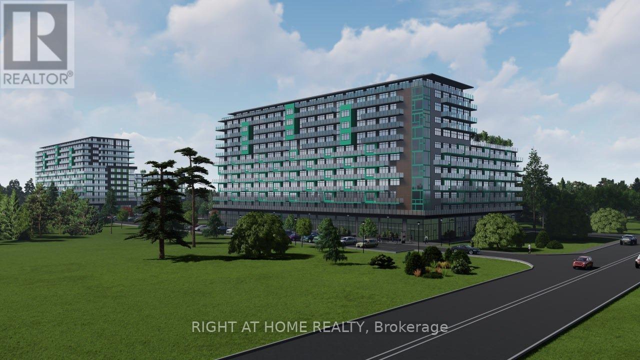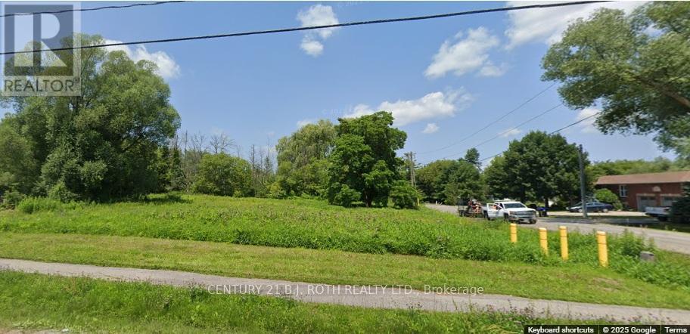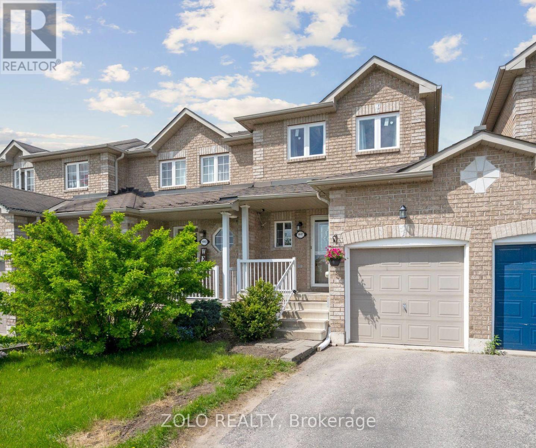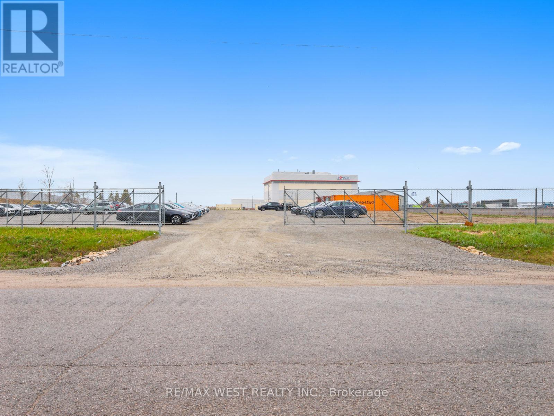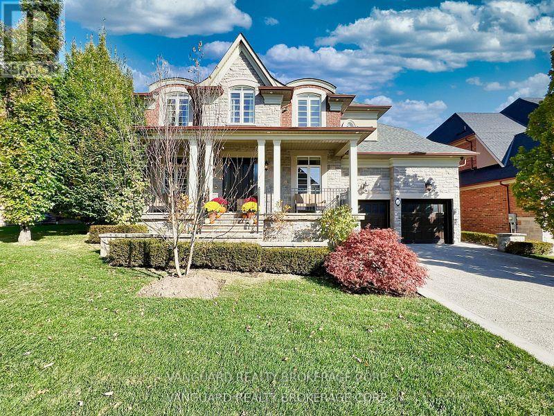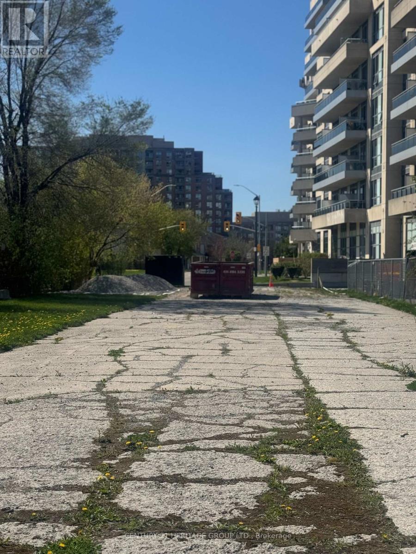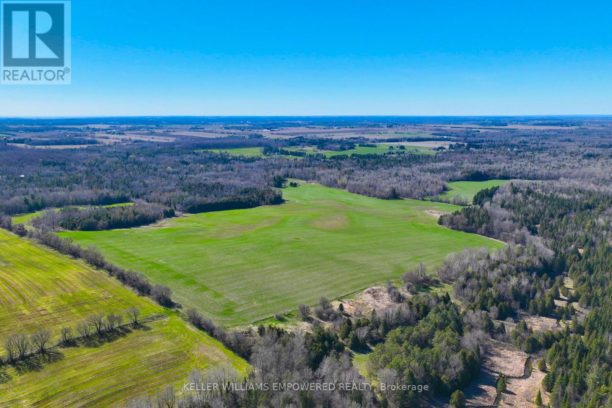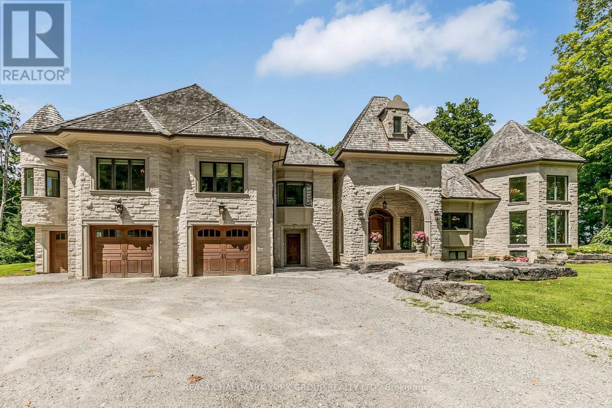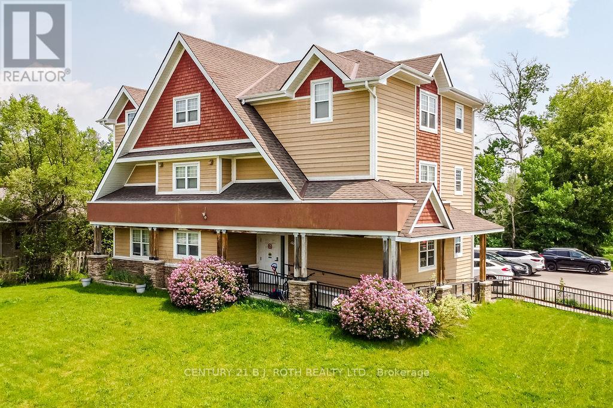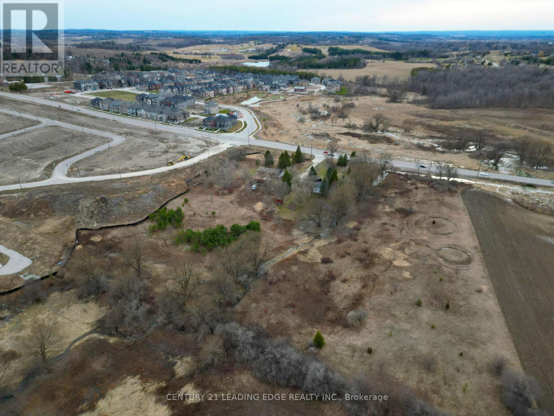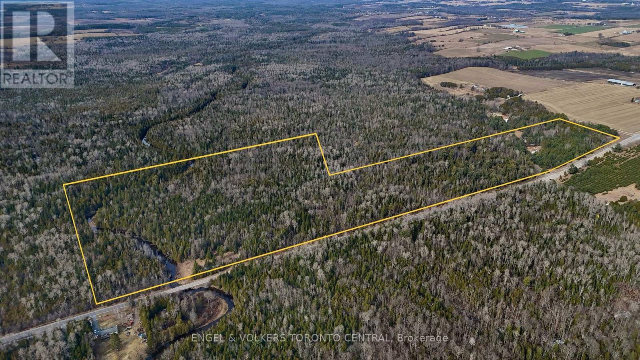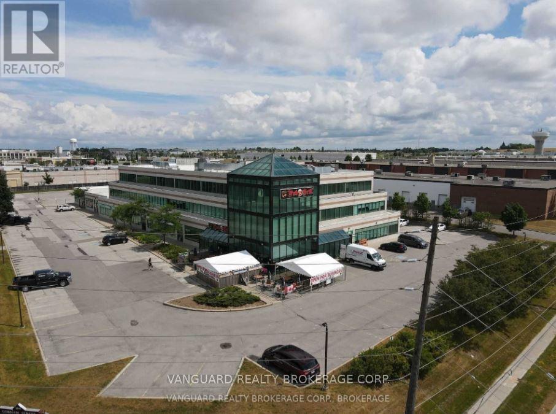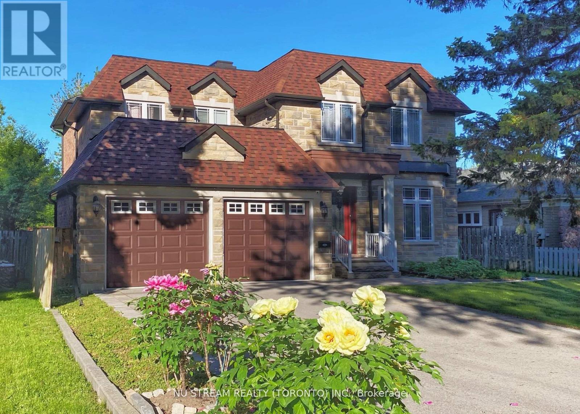300 - 12 Morgan Avenue
Markham, Ontario
Whether You Are Starting Your New Business Or Would Like To Move Your Existing One, This Attractive Building Is Just Perfect. Community Commercial Zoning Allows For Many Uses. The Entire Floor Is All Yours And Offers A Bright And Airy Working Space And Underground Parking Available For Tenants. (id:61852)
RE/MAX Real Estate Centre Inc.
47 Victoria Street E
New Tecumseth, Ontario
RARE PRIME COMMERCIAL LOT IN THRIVING DOWNTOWN ALLISTON! Located in the downtown core along highway 89 (Victoria St), this vacant lot offers excellent exposure and connectivity - across the street from Shoppers Drug Mart, a short walk from the local high school, Banting Memorial, which serves over 1500 students. Perfectly situated within a high-traffic commercial zone, it benefits from a strong walking score. Strategically positioned near the Honda of Canada Plant - a major regional employer with over 4200 employees with plans to expand with new EV plants in the future, this site taps into a significant daytime workforce and underscores why Alliston is rapidly evolving into one of Ontario's key growth corridors. With designated downtown core commercial zoning, the lot supports a wide variety of uses- retail storefronts, office spaces, service businesses, or mixed-use developments with residential apartments. See attached rendering for consideration. A true 10+ investment to add to the portfolio! (id:61852)
RE/MAX Hallmark Chay Realty
80 Trayborn Drive
Richmond Hill, Ontario
Furnished unit in the Heart of Richmond Hill. Located in the prestigious and family friendly Mill Pond neighborhood, this beautiful unit offers both short term and long term rental options. The listed price is for a long-term (one year) lease, with flexibility to negotiate for short term stays. Conveniently situated near Yonge Street, the home provides quick access to public transportation, banks, restaurants, grocery stores, and all essential amenities. Recently renovated, the house features fresh paint and Updated some stuffs (id:61852)
Royal LePage Your Community Realty
6179 On-89 Highway
New Tecumseth, Ontario
Rare, development site in Alliston! This 6.62-acre parcel is zoned and ready for high-rise residential development, with Site Plan Approval (SPA) submitted. Approved plans support two 12-storey towers with a total of 524 residential condo units and 5 retail units, and a Gross Floor Area (GFA) of 47,540 m (511,600 ft). Located along Highway 89, the site is adjacent to a major SmartCentre (Walmart, etc.) and minutes from Honda Canada, Stevenson Memorial Hospital, schools, parks, and planned future transit. Premium amenities, and strong market fundamentals make this an ideal project for developers or institutional buyers. Seller is open to VTB or joint venture. (id:61852)
Right At Home Realty
10054 Highway 9
Adjala-Tosorontio, Ontario
Exceptional Opportunity 13.53 Acres on Prime Hwy 9 Frontage! Rare chance to own 13.53 acres of vacant land in a highly desirable location, surrounded by multi-million dollar estate homes! Situated right on Highway 9, this property features: A massive barn, multiple sheds, and drilled well & septic system. Natural gas available at the road Just steps from Lake Sylvid and its exclusive estate community Located in a rapidly growing area, offering excellent long-term potential Whether you're a builder, investor, or someone looking to create your dream estate this land offers the ideal blend of location, infrastructure, and development potential. Show with confidence and sell with pride! (id:61852)
RE/MAX Realty Services Inc.
902 Corner Avenue
Innisfil, Ontario
PRIME COMMERCIAL LAND LEASE HIGH-TRAFFIC LOCATION! CLOSE TO HWY 400. An exceptional opportunity to lease MU4-zoned commercial land in a high-visibility area near major highways and key residential/retail hubs in the quickly growing heart of Lefroy. Flexible lease terms available, with rent negotiable based on proposed usage. Tenants are responsible for securing all necessary permits. Owners are also open to bring visionary ideas such as Medical Offices, Retail, Restaurant, or other commercial ventures to life! A great opportunity for design-build lease ranging in size and use. Either build your own building or work with the landlord on design-build. Variable options available. MU4 zoning allows for a large variety of uses. (id:61852)
Century 21 B.j. Roth Realty Ltd.
1447 Rankin Way
Innisfil, Ontario
ATTENTION FIRST-TIME HOME BUYERS! MOTIVATED SELLER ~~~This charming freehold townhome is an incredible opportunity to step into the real estate market. Ideally located just minutes from shopping, restaurants, schools, and beautiful Lake Simcoe perfect for summer beach days! This bright and well-maintained home offers 2 spacious bedrooms in an amazing family friendly neighborhood. The kitchen overlooks the living room, which is filled with natural light thanks to a new massive oversized sliding glass door that leads to the backyard. Step outside to a fully permitted deck , a fantastic space for entertaining with no rear neighbors, offering exceptional privacy. The unfinished basement presents a blank canvas, ready for your personal touch and design ideas. The garage has a pass through door to the backyard making lawn maintenance a breeze. Don't miss out on this amazing starter home in a prime location! (id:61852)
Zolo Realty
2457 Doral Drive
Innisfil, Ontario
Prime 2-Acre Industrial Lot in Innisfils Fastest-Growing Commercial HubFully graded, graveled, fenced & gated 2 acres (unserviced) in the thriving Innisfil Industrial Parkjust off Innisfil Beach Rd and Hwy 400. Ramp upgrades and major new builds are transforming this corridor into a marquee commercial/industrial destination. Surrounded by national brands (auto OEMs, warehouses, modern industrial), the site offers top exposure, quick highway access, and serious long-term growth. ~10 min to Barrie, ~20 min to Bradford.Zoning: IBP-5 (Industrial Business Park)Uses include: outside storage, warehouse/distribution, truck terminal, manufacturing, equipment sales, farm dealer, auto body, dealership, office, restaurant, convenience store, cannabis, school/training centre, veterinary clinic, hotel/motelplus light industrial, warehousing, and contractors yards.Why this site: highway visibility, modern neighbours, booming demand, and scarce premium industrial land in a blue-chip park. (id:61852)
RE/MAX West Realty Inc.
7 Cape George Trail
King, Ontario
Welcome to 7 Cape George Trail in Nobleton stunning modern residence that redefines luxury living. This exquisite 4-bedroom, 6 bath home offers a perfect blend of elegance and functionality. The main floor features a harmonious mix of tile and oak hardwood, enhanced by custom drapery and intricate plaster moldings that add a touch of refinement. The heart of the home is the beautiful kitchen, showcasing an oversized center island, high-end stainless steel appliances including a Miele fridge and dishwasher and ample storage. The quartzite countertops and backsplash create a stunning focal point, making this space perfect for both cooking and entertaining. Upstairs, you'll find four spacious bedrooms, including a luxurious primary suite complete with a private balcony and a cozy sitting area. The master bath is a spa-like retreat featuring a standalone tub, providing a serene escape. The property has a walk-out basement to the backyard that is fully finished and an entertainer's dream, offering plenty of room to host gatherings, complete with a wine cellar and custom bar for all your hosting needs. Step outside to discover a beautifully landscaped backyard, where you'll find an inviting inground pool and hot tub and a BBQ cookout area equipped with a stainless steel sink, perfect for summer barbecues and family gatherings. This property is a must-see for anyone seeking a perfect blend of luxury, comfort, style, and has tandem garage. Don't miss your chance to make this dream home yours! (id:61852)
Vanguard Realty Brokerage Corp.
8 Macleod Estate Court
Richmond Hill, Ontario
Exceptional living on just over a 1/2 acre lot backing onto Protected Phillips Lake, in the center of York Region! Enjoy Muskoka views every day of the week from Richmond Hill! Gorgeous four-season scenic views of the lake. Enjoy spacious principal rooms with built-in speakers and flooded with natural light. Dream kitchen features valence lighting, centre island accented with pendant lights above and room for 4 stools with soapstone countertops overlooking the family room and sunroom with floor-to-ceiling stone gas fireplace, reclaimed vintage wood mantle and unparalleled lake views. Amazing Primary bedroom features soaring Cathedral ceilings, gas fireplace with granite surround, spa-like ensuite with vaulted ceiling, brick feature wall, reclaimed barn beam built vanity and two walk-in closets. Primary bedroom laundry area and second floor main laundry room. Lower level boasts a recreation room with pool light feature, additional bedroom and bathroom. Observation deck in rear grounds overlooking Phillips Lake. Table space for games on the grounds. Fantastic 3-car heated garage for working on your special horse power projects. Walking distance to Yonge Street. Excellent schools nearby including St. Andrew's College and St. Anne's School, Holy Trinity and Country Day School. Just 5 minutes to fine dining and shops offered in Richmond Hill and Aurora. (id:61852)
Keller Williams Empowered Realty
Pin 031092447
Richmond Hill, Ontario
PIN Code: 031092447. Location: Richmond Hill (Yonge & 16th Avenue)Explore this prime commercial land opportunity situated at the north east corner of Yonge Street and 16th Avenue, just north East of the Beverly Hills condominiums. This property has excellent visibility and accessibility, fronting on the 16th Avenue service road. Property Highlights: Site Area: 8,525.01 sqft .Zoning: CommercialThis is an incredible chance to design and build your own commercial building or store in a vibrant and growing community. Take advantage of this unique opportunity to establish your business in a prime location. (id:61852)
Century 21 Heritage Group Ltd.
Pt Lot 22 2nd Concession
Georgina, Ontario
Excellent opportunity to own a private 81.85 acres of treed land minutes from the Town of Udora. Property Is located on an unopened road and boarders the York Regional Forest. Great recreational property, perfect for the nature lover or outdoor enthusiast. Close commute to the GTA and easy access to Hwy 404. Buyer to do own due diligence in regards to any improvements looking to made to the property. Do not walk property without booking showing first. Property access is located at the end of Rosslyn Drive between Concession Rd 9 and 10 on the west side of Lake Ridge Rd. (id:61852)
RE/MAX All-Stars Realty Inc.
7489 Concession Road 2
Uxbridge, Ontario
An exceptional opportunity to build your dream lifestyle. This land is approximately 230 Acres, including 7650 Third Concession. Approx. 60% of this land is workable farm land, and rented to local farmers on an annual basis. Endless possibilities await in this picturesque Stouffville/Mount Albert area. There are several ponds upon the entry to this property, offering you instant serenity and privacy. This mature treed land has many amenities nearby: various golf clubs such as Mill Run, Goodwood, and Ballantrae are less than a ten minute drive away; Eldred King Woodlands-Stouffville Hiking, and Porritt Tract York Region National Forest less than a fifteen minute drive; and a fifteen minute drive from various Public, Catholic, French immersion, and Montessori school choices. There are plenty of farms around to purchase various produce like fresh fruit, fresh vegetables, local dairy, honey, and more! Close access to HWY 7, and a short drive to Lake Simcoe! (id:61852)
Keller Williams Empowered Realty
5735 Concession Rd 6
Adjala-Tosorontio, Ontario
Two custom homes situated on this exceptional 118 acre property that is currently operating as a bison and Texas Longhorn cattle farm, located just minutes from the thriving town of Alliston. The main residence features a spacious eat-in kitchen with a walkout to a beautifully landscaped yard and pool. The ground level offers a family room, living room, office, and a primary bedroom, while the upper level boasts five generously sized bedrooms and a spa-like bathroom. The walkout lower level includes a large recreation room, kitchenette, and an additional bathroom. A second residence with a walkout bungalow built in 1998, provides two bedrooms on the main floor and three more on the lower level, making it ideal for multigenerational living. This impressive working farm is equipped with extensive infrastructure, including an 800-amp electrical service and a 10kW microFIT solar panel system that generates approximately $10,000 annually. There are six expansive grazing sheds, each measuring 32ft by 360ft, along with a 130ft by 50ft shop that features approximately 40 percent cold storage, which is attached to a 50ft by 80ft building offering roughly 90 percent cold storage. The beautiful bank barn includes two upper levels, thoughtfully designed for retail use and has potential living quarters, with the lower level set up for horses. Additional facilities include a 40ft by 100ft coverall building and several single-stall run-in sheds. Approximately 80 acres are workable, with a portion currently dedicated to pasture. (id:61852)
Coldwell Banker Ronan Realty
1865 Davis Drive W
King, Ontario
Welcome to 1865 Davis Drive a magnificent country estate nestled on 20 acres of pristine, forested land. This exceptional property offers the ultimate in privacy and tranquility, featuring a serene spring-fed pond, lush greenery, and an elegant stone exterior. Inside, the home boasts a chef-inspired gourmet kitchen, soaring vaulted ceilings, and floor-to-ceiling windows that fill the space with natural light and capture breathtaking views of the surrounding landscape. Warmth and luxury radiate throughout with multiple fireplaces, six spacious bedroom suites, and eight well-appointed bathrooms ideal for accommodating large families or overnight guests in comfort. Step outside to enjoy a resort-style outdoor pool, perfect for summer entertaining. A separate coach house, complete with its own private pool, adds versatility and charm ideal for guests, extended family, or a private retreat. This rare offering seamlessly blends the serenity of rural living with modern amenities in a truly unforgettable setting. (id:61852)
RE/MAX Hallmark York Group Realty Ltd.
192 Mill Street
Essa, Ontario
This ICF Construction 6 Plex Is Simply Stunning And Built Only 11 Years Ago making this a rare find! Units Are Separately Metered For Hydro/ Gas Plus 2 Units Are Designed For Wheelchair Accessibility! This Shows As Impressive Inside As It Does Out. Situated in the growing community Of Angus - Home Of Canadian Forces Training Centre (CFB Borden). Across From Mcdonalds, Shoppers Drug Mart, Sobey's, Lcbo and just 15 Minutes West Of Barrie And 20 Minutes North To Wasaga Beach.Situated On The Main Road Across From Popular Strip Mall On A Lot That Is .38 Acres. Simply No Improvements Can Be Made To This! **EXTRAS** lot measurements 82.59 ft x 158.60 ft x 99.81 ft x 167.28 ft (id:61852)
Century 21 B.j. Roth Realty Ltd.
139 Thornridge Drive
Vaughan, Ontario
OPPORTUNITY KNOCKS - POWER OF SALE. PRIME DEVELOPMENT LAND TO BUILD YOUR DREAM HOME. LIVE AMONGST THE FINEST HOMES IN THORNHILL, WHILE ENJOYING THE PRIVACY OF ACREAGE. THIS WILL NOT LAST LONG AT THIS PRICE. POTENTIAL FOR SEVERANCE WITH PROPER STUDIES COMPLETED. (id:61852)
Get Sold Realty Inc.
2 Upper - 360 Enford Road
Richmond Hill, Ontario
Great Location for small Business/office space. (id:61852)
Coldwell Banker The Real Estate Centre
3049 Simcoe County Rd 27
Bradford West Gwillimbury, Ontario
Rare opportunity to own 7.61 acres of prime land in Bond Head, low density residential area as part of Bond Head Secondary Plan. Located at 3049 Simcoe County Road 27, Bradford West Gwillimbury, this property offers approximately 558' by 727' of frontage on County Road 27. Located close to golf courses, schools, recreation centres, and places of worship. (id:61852)
Century 21 Leading Edge Realty Inc.
3049 Simcoe County Rd 27
Bradford West Gwillimbury, Ontario
Rare opportunity to own 7.61 acres of prime land in Bond Head, low density residential area as part of Bond Head Secondary Plan. Located at 3049 Simcoe County Road 27, Bradford West Gwillimbury, this property offers approximately 558' by 727' of frontage on County Road 27. Located close to golf courses, schools, recreation centres, and places of worship. (id:61852)
Century 21 Leading Edge Realty Inc.
574 Zephyr Rd
Uxbridge, Ontario
Welcome to this stunning 77-acre property nestled in a natural wooded setting, offering unparalleled privacy and tranquility. This expansive parcel of land presents a rare opportunity to create your dream retreat or development project. With all necessary building permits readily available, the possibilities are endless. Whether you envision a secluded estate, a nature-inspired resort, or a sustainable community, this property provides the perfect canvas for your vision to come to life. Embrace the beauty of nature and the serenity of seclusion on this remarkable piece of land. (id:61852)
Engel & Volkers Toronto Central
103 - 1091 Gorham Street
Newmarket, Ontario
Ground floor office space located at the corner of Gorham St and Leslie St with quick and easy access to Hwy 404. Ample free surface parking. (id:61852)
Vanguard Realty Brokerage Corp.
3 Lawndale Road
Toronto, Ontario
Rare opportunity knocking! A custom-built luxury home (2019) sized 3137 Sqft Of modern style! New master 5-Pc Ensuite Bath(2022); New Stone Countertop (2022). With high quality building materials throughout, the house is meticulously designed and solid constructed for Own Use - reinforced steel structure, Hardwood & Plywood (No Particle Board). 10' Ceiling on Main Floor & 9' Ceiling on 2nd Flr. make the entire living area more spacious. All Hardwood Main & 2nd Flr & Stairs, Skylight, upgraded baseboard & crown mouldings. Finished walkout basement with separate entrance and roughed-in kitchen ready to be converted into a second unit. Double Garage with ample parking spots; Driveway no sidewalk; Genuine Stone Steps & Entrance; Quiet Community W/Park; Minutes drive to Shopping, library, HWY and Lake Ontario. Potential Legal Garden House is applicable** More to discover! (id:61852)
Nu Stream Realty (Toronto) Inc.
