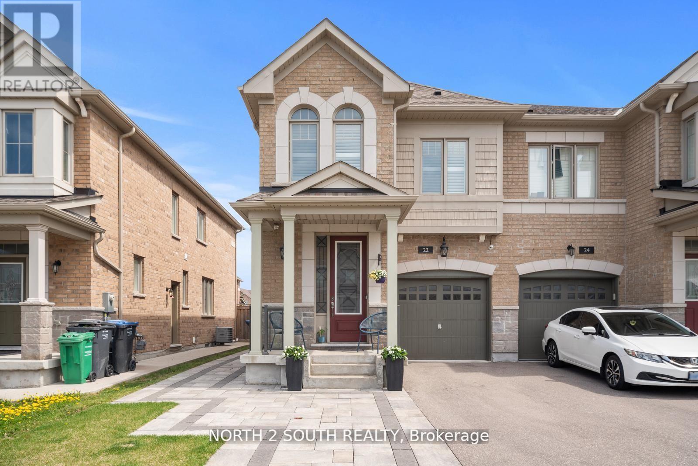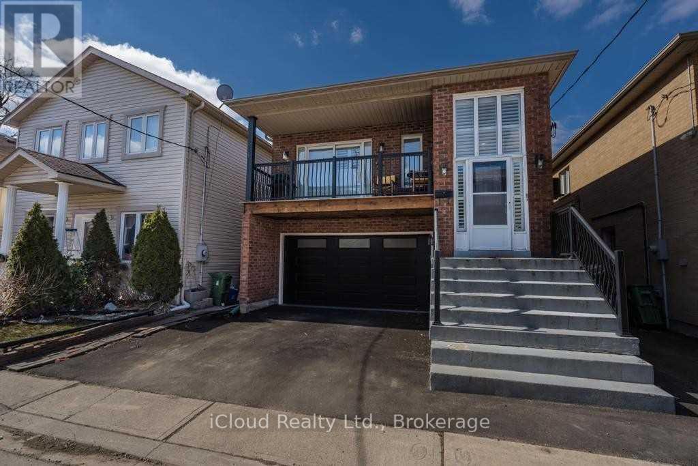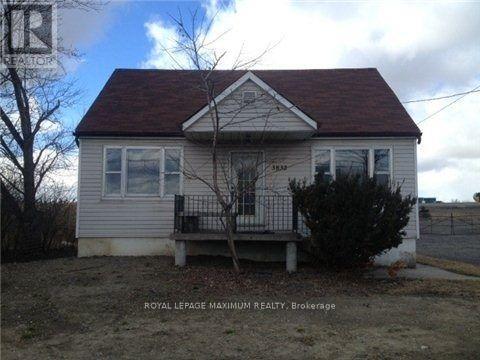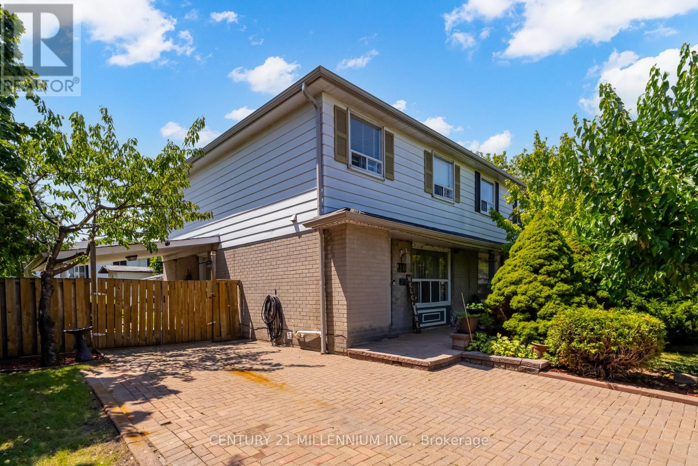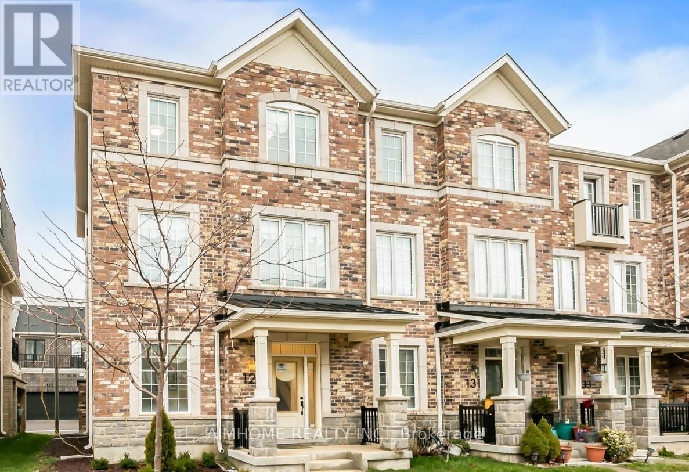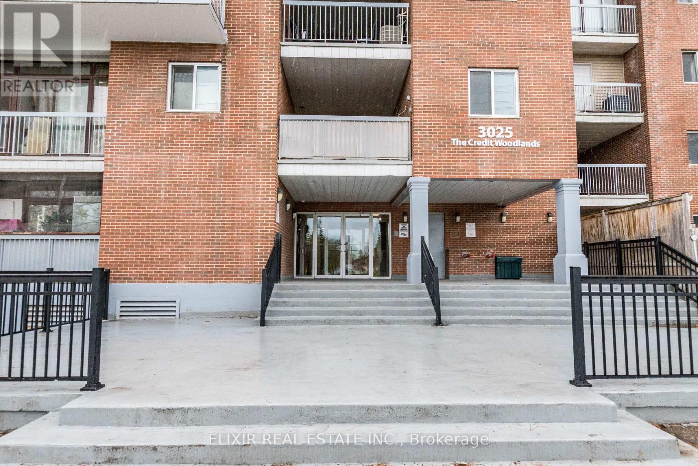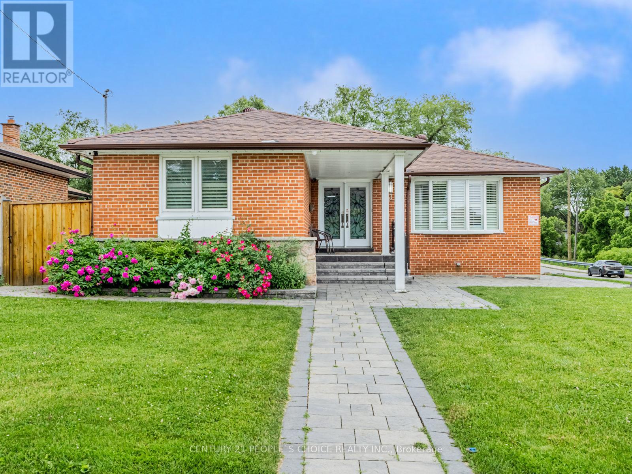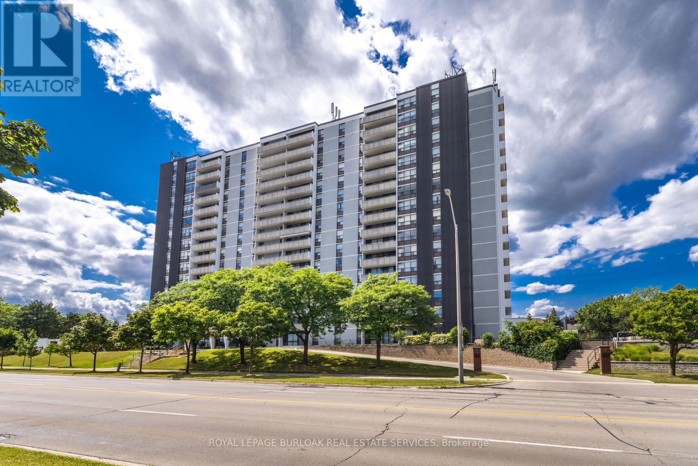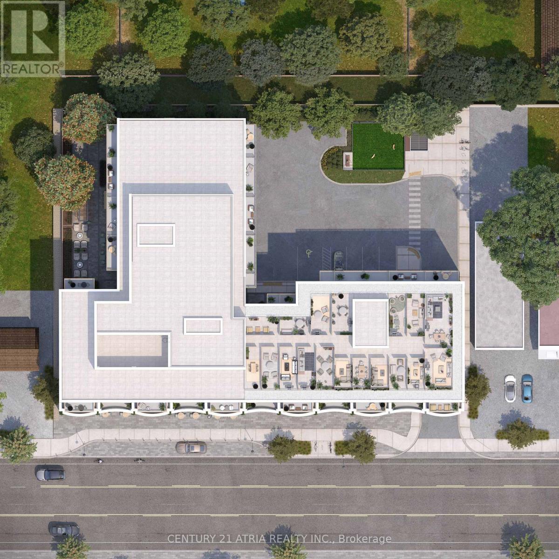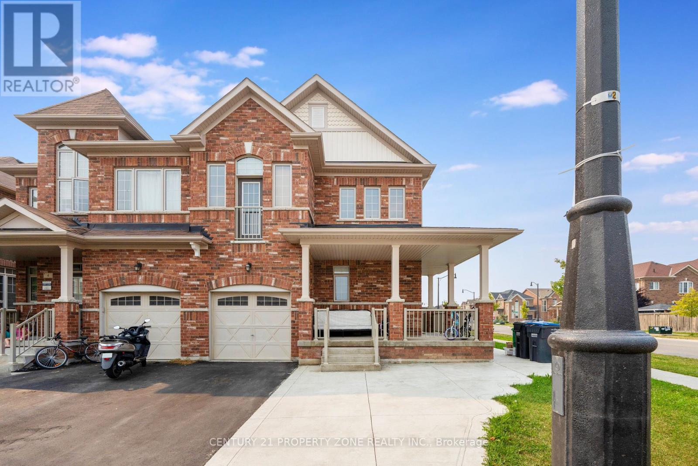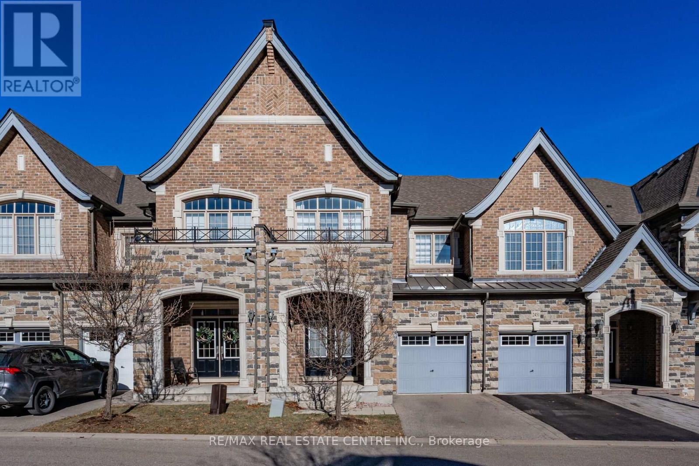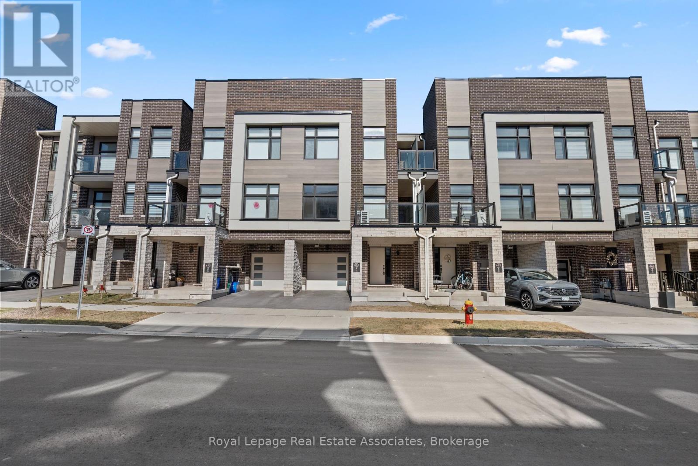22 Bernadino Street
Brampton, Ontario
Beautifully maintained and upgraded semi-detached gem nestled in a quiet, family-friendly court. Featuring stunning hardwood floors throughout, this spacious home offers a modern, upgraded kitchen with a stylish island, perfect for entertaining or family meals. Step through the elegant patio doors and into your fully landscaped backyard oasis, ideal for summer BBQ's and relaxing evenings. Upstairs, you'll find 4 oversized bedrooms, perfect for growing families or those needing extra space to work from home. The finished basement boasts a private 3-piece bathroom and separate side entrance, offering endless potential for an in-law suite or income-generating rental. Don't miss this rare opportunity to own a move-in-ready home in a sought-after location close to schools, parks, and all amenities. Your dream home awaits! (id:61852)
North 2 South Realty
Room 1 - 12 King George Road
Toronto, Ontario
Shared accommodation 1 bedroom available in newly renovated 3 bedroom raised bungalow located on a quiet private street. Freshly painted with new flooring. Upgraded kitchen with granite counter tops. Conveniently located 4 minutes from highway 401, with a 20 minute drive to downtown. Close to TTC, hospital. NO SMOKING. No Overnight Guest. (id:61852)
Icloud Realty Ltd.
3832 Steels Avenue
Brampton, Ontario
Location Excellent opportunity to lease this lot. Ideal for a small contractor can park small trailer or work truck. No 18 wheelers or large trailers centrally located land for lease only. No house included in the space. Lot size 18 X 60 feet! (id:61852)
Royal LePage Maximum Realty
10 Greenwood Crescent
Brampton, Ontario
Desirable central Brampton's G section. Immaculate 4 bed 3 bath w/ semi detach w/ side door for future Bsmt apartment, private Dbl wide 6 car interlocked driveway, interlocked front patio, Dbl gate doors & Lrg covered side patio wonderful for entertaining. Step inside you're greeted w/ up grades t-out the main flr polished 12x24 porcelain flrs that flow into the foyer, 2pc powder rm & renovated kitchen feat white shaker style cabinets, pantry, granite counter tops/backsplash, updated S/S stove &dishwasher, w/ room to expand kitchen. Gleaming hrdwd flrs in the spacious LR & formal dining room, updated trim, baseboards, doors. Oak Hw staircase leads to rare 4 upper bdrms w/ immaculate parquet flrs & updated 4pc bathroom. Finished Bsmt features fully tiled 3 pc bath, Lrg laundry & utility room, laminate flrs t-out the Rec room with electric fireplace. Bsmt can be easily converted into bachelor Bsmt apartment for lrg families or rental. Spacious fenced backyard with well built shed. Within minutes you have elementary & high schools, Rec Centres, Chingaucousy Park, Zum Bus, Hwy 410, Bramalea City Centre, City Centre public transit & so much more! (id:61852)
Century 21 Millennium Inc.
129 Stork Street
Oakville, Ontario
Bright End Unit Freehold Townhome . Laminate Floors On All 3 Levels. 9 Foot Ceilings On Ground And Second Levels. Office On Ground Level Can Be Converted To A Bedroom. Utilities And Storage Room On Ground Level. Open Concept Family And Kitchen + Living And Dining Areas On Second Level. Contemporary Eat-In Kitchen With Granite Counters, Custom Backsplash, Stainless Steel Appliances, And Walkout To Spacious Patio. Inside Access To 2 Car Garage. 2 Piece Bathroom And Laundry On Second Level. 3 Bedrooms, 2 Full Washrooms On Third Level. Fantastic Location: Close To All Amenities, Schools, Oakville Hospital, Mississauga, And Minutes To Highways 407 & 403 & QEW. (id:61852)
Aimhome Realty Inc.
336 - 3025 The Credit Woodlands Drive
Mississauga, Ontario
Welcome to an incredible opportunity! This spacious and bright condo features 4 bedrooms & 2 bathrooms, making it perfect for first-time buyers, families, investors, & renovators. With your creative vision, this home offers tremendous potential to become a charming family residence or a smart investment. Property is being sold "as is" and Seller makes no warranties or representations in this regard. Exceptional opportunity at an excellent Location: Walking To Woodland High School, University (University of Toronto, Mississauga Campus), Erindale Park, Westdale Mall, Bus Stop. (id:61852)
Elixir Real Estate Inc.
43 Shendale Drive
Toronto, Ontario
Excellent, Beautiful Detached Raised-Bungalow With Modern Finishes Offers You 3 Brs Main floor. Master Bedroom With Walk Out to Balcony, 2 Basement Unit With 2 Sept Entrance, One Basement With One Br and Another With Bachelor Unit. Total 4 Washrooms. Designer Kitchen With Quarts Counters And Quarts Splash, Hardwood Flooring ,Sky Light, Pot Lights Inside and Outside, Backing Into Ravine, Close To Stores, Schools, Parks, 401,Double Garage. (id:61852)
Century 21 People's Choice Realty Inc.
805 - 2055 Upper Middle Road
Burlington, Ontario
Bright & Spacious 2 Bedroom + Den Condo with Stunning Lake & City Views! Welcome to this beautifully appointed 2-bedroom + den, 2-bathroom condo offering 1,197 square feet of open, sun-filled living space. Sweeping southern exposure, all-day natural light, and unobstructed views of the Burlingtons skyline and Lake Ontario in every room. Inside, youll find open concept living/ dining room, a bright kitchen with space for a dinette, two generous bedrooms, a versatile den perfect for a home office or guest room, two full bathrooms, a separate in-suite laundry room, and ample storage throughout all designed for comfortable, functional living. Ideally located close to all amenities, shopping, public transit, major highways, and within walking distance to everyday essentials this condo offers the perfect blend of convenience, comfort, and lifestyle.Residents also enjoy access to spectacular amenities, including two fitness centres, a tennis court, library, games room, workshop, craft room, guest suite, and an outdoor pool (currently under construction). Whether youre looking to stay active, get creative, or simply relax, theres something here for everyone. (id:61852)
Royal LePage Burloak Real Estate Services
510 - 2375 Lakeshore Road W
Oakville, Ontario
PRECONSTRUCTION DIRECT FROM BUILDER. GST RELIEF FOR ELIGIBLE PURCHASERS. Total 1356sf. Interior: 1295sf/ Balcony 61sf. Capturing the essence of Lakeshore living, Claystone will be located at 2375 Lakeshore Rd. W in the heart of Bronte Village in South Oakville. Located in the heart of Bronte Village in South Oakville, Claystone offers a prime Lakeshore address that combines the charm of small-town living with the convenience of urban amenities. Rising seven storeys, this boutique condominium has been designed by award winning Diamond Schmitt Architects and will offer a selection of sophisticated 1, 2 and 3 bedroom + den residences, elevated amenities and an unbeatable location in one of Ontario's most coveted communities (id:61852)
Century 21 Atria Realty Inc.
358 Robert Parkinson Drive
Brampton, Ontario
Entire house available for lease - This beautiful semi detached offers 4 bedrooms on the upper levels plus a fully finished 1-bedroom basement with a separate kitchen ideal for multi-generational families or those needing extra space. Located in a family-friendly neighborhood, close to schools, parks, and shopping plazas. A perfect home for comfortable and convenient living! (id:61852)
Century 21 Property Zone Realty Inc.
2453 Village Common
Oakville, Ontario
Gorgeous Executive Townhouse, Stunning 166 ft Deep Lot Backing On To Fourteen Mile Creek & Surrounded By Lush Greenery In Oakville's Sought After Bronte Creek Community. 3 Bedroom + Office Space And 3 1/2 Bathroom W/ 2 Fireplaces. Loaded With Upgrades, Main Floor Dark Hardwood, Oak Stairs With Iron Picket Railings, 9Ft Smooth Ceiling, Pot Lights, Granite Counter Tops In Kitchen With S/S Appliances, Center Island. Eat In Kitchen , Open Concept Living/Dining Room With A Separate Family Room. Luxurious Master Bedroom With Double Sided Fireplace, Walk-In-Closet, 5 Piece With Soaker Tub And Glass Enclosed Shower. 2nd Floor Office Space, Silhouette Window Coverings, Upgraded Light Fixtures, Partially Finished Basement With 2 Staircases, 4 Pcs Bath And Bright Recreation Room Perfect for A Home Theatre, Lots Of Storage. Washer (2023), Close to Oakville Hospital, Major Highways, Kilometers of Trails and Easy Access to Local Amenities. A Beautiful Family and Lovely Home You Don't Want To Miss!! (id:61852)
RE/MAX Real Estate Centre Inc.
2459 Belt Lane
Oakville, Ontario
Welcome to 2459 Belt Lane, by Glen Abbey Encore. This 3 bedroom, 3-bathroom, 3 storey town home is in a prime Glen Abbey location. You will immediately notice a bright and open main floor living space, perfect for entertaining family and friends. The family room the kitchen features an oversized quartz island, SS Appliances and is combined with the dining room. The open-concept main floor is thoughtfully designed and flooded with natural light through its beautiful large windows and w/o to your private balcony. You will also find beautiful hardwood flooring throughout the home and upgraded blinds were added in 2023. On the 2nd floor you are greeted with 3 bedrooms and two 3-piece bathrooms. The primary bedroom features a walk-in closet, and the second bedroom features a walk-out to your private balcony. The bedrooms all boast upgraded carpet and you will also find upgraded laundry on the top floor. The entry-level provides access to the garage and a space that could serve as an office or an extra seating area. The home features a 1 car attached garage with an additional storage room. Located in the vibrant Glen Abbey community in Oakville, close to Bronte GO Station, the 403, Downtown Bronte, parks, schools and golfing. You won't want to miss this opportunity. (id:61852)
Royal LePage Real Estate Associates
