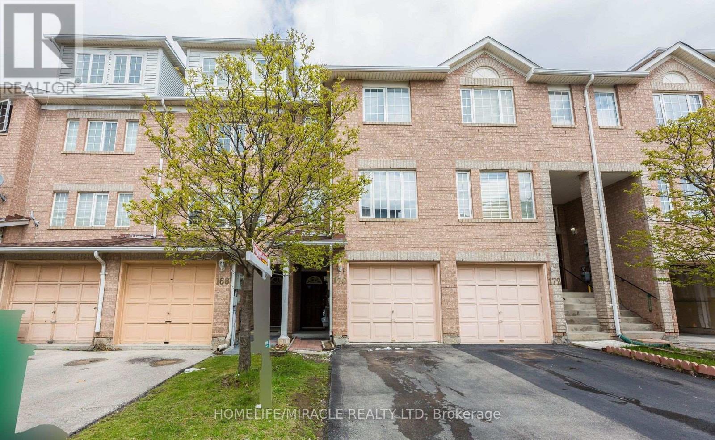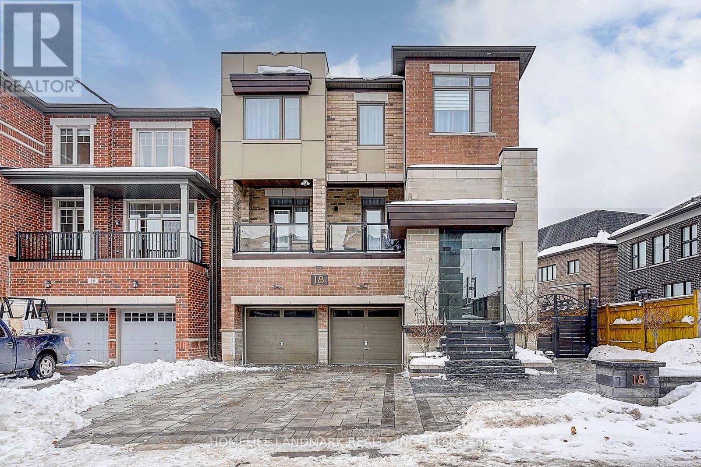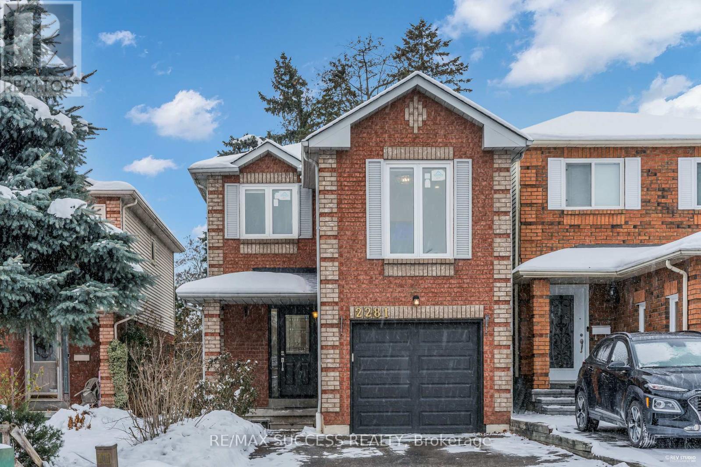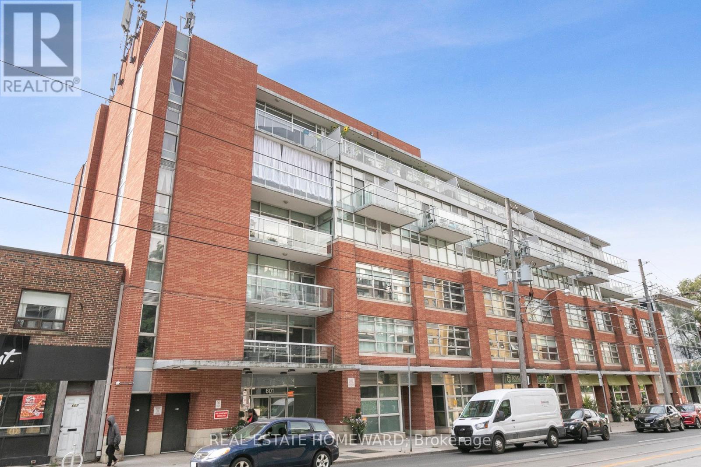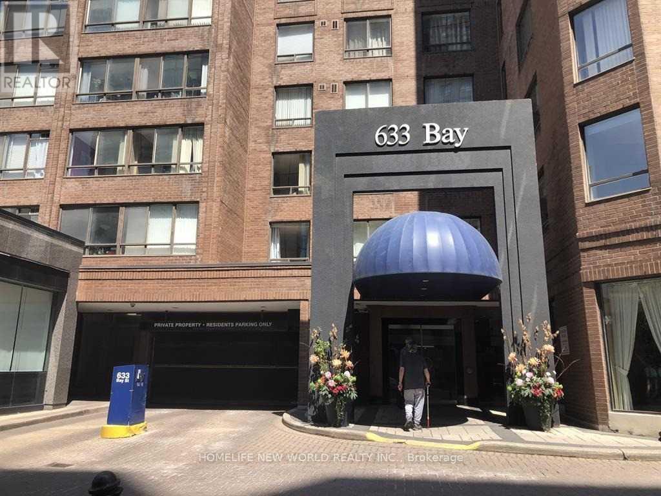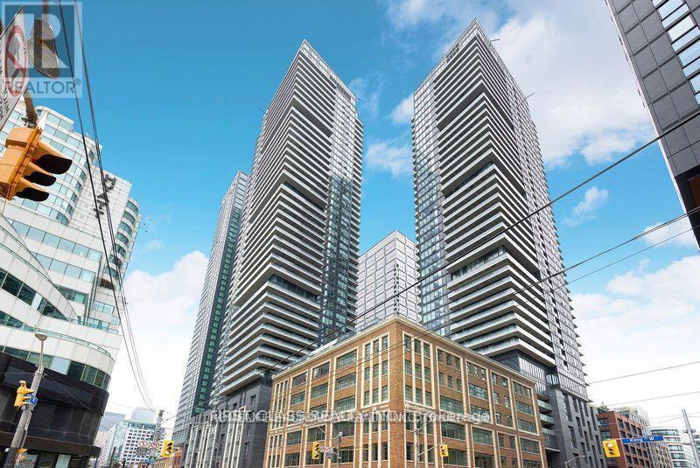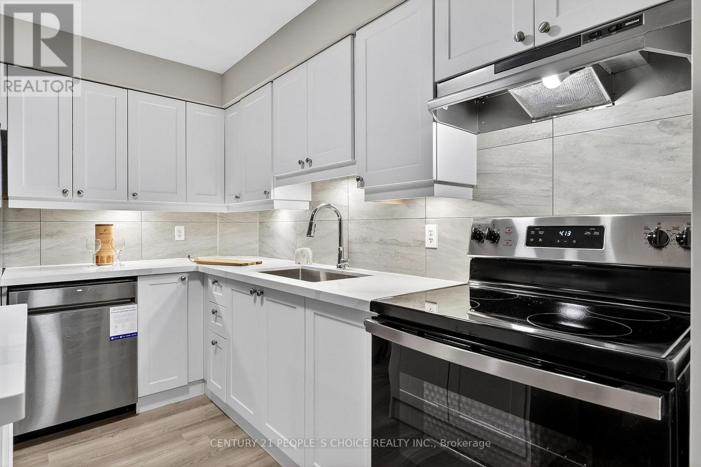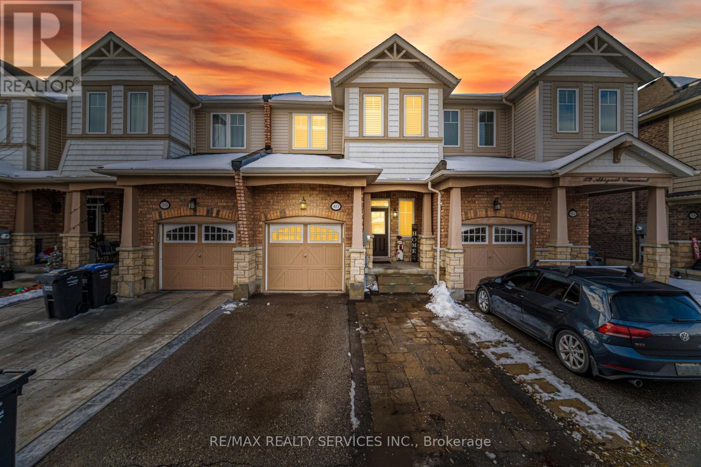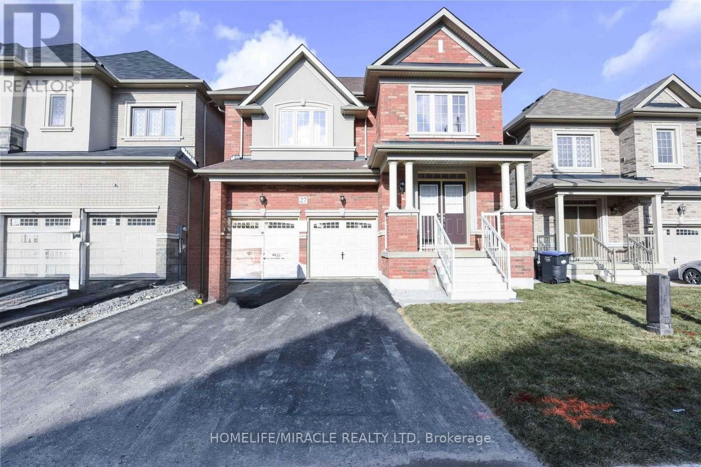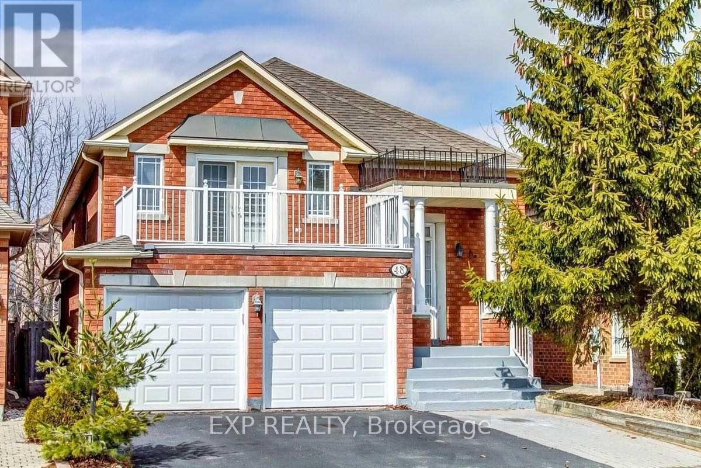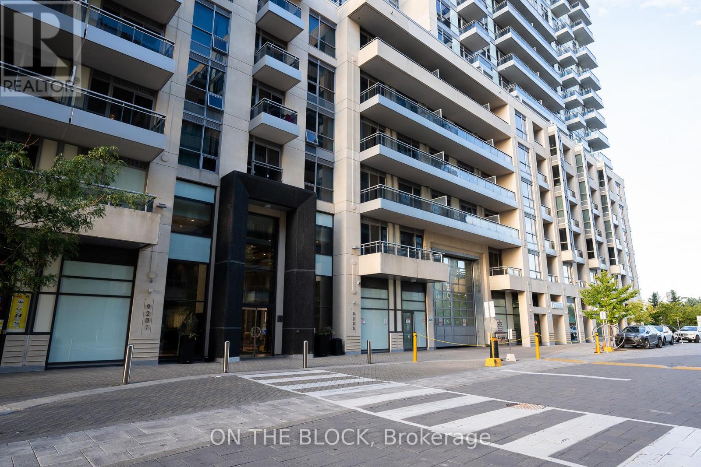7 - 170 Spadina Road
Brampton, Ontario
Well Kept Three Story Townhouse With Three Bedrooms And Two Washrooms Is Available For Lease, This Townhouse Does Have Rec Room On The Main floor Can Be Used As Additional Bedroom, A beautiful Specious Kitchen With Stainless Steal Appliances, One Garage Parking And One Driveway Parking Is Available. Beautiful Backyard For Summer Activities, Fully Fenced Backyard. Looking For Responsible Tenants Who Will Maintain The Property During Summer And winter, Tenant Must Have Their Own Insurance. Led Pot Lights, W/O to Deck. (id:61852)
Homelife/miracle Realty Ltd
18 Caine Street
Richmond Hill, Ontario
*5 Years New Luxury Home Built By Fieldgate In Prestigious Richmond Hill Community. *3800 Sqft About Grade (Per Floor Plan ) Plus Walk up Basement.*3 Storey Modern Design With18' Soaring Foyer And 9' Ceilings on Lower, Main And Upper Floor.*Lower level has a Guest Suite with Ensuite & Large Great Room.* Upper level offers 4 Spacious Bedrooms With Ensuites & Laundry Room .*Extensive $$$ Interior Upgrades, featuring a Designer Kitchen, Fully Upgraded Bathrooms, Premium Tile Flooring, and High-end Finishes Throughout.*$$$ Premium landscaping in Front and Backyard with Professionally Designed Garden Beds & Deck.*No Sidewalk. * Highly Rated School Zone, Richmond Green SS, St. Theresa Of Lisieux Catholic HS. *A Short Drive To GO Station, Highways 404, Walk to Shopping, Restaurant, Costco, Home Depot, Richmond Green Park (id:61852)
Homelife Landmark Realty Inc.
2281 Wildwood Crescent
Pickering, Ontario
Beautifully upgraded detached 2-storey home in desirable Brock Ridge, offering new flooring, pot lights, California shutters, brand-new appliances, new kitchen counters, a new roof, and a new garage door. This well-maintained property features 3 spacious bedrooms, 3 bathrooms, a bright modern kitchen, hardwood in the dining room, and ceramic flooring in the foyer, kitchen, and baths. An additional family room provides flexible space ideal for a home office, library, or quiet work area. The partially finished basement is drywalled, painted, and pre-wired, ready for your finishing touches. Situated on a mature, landscaped lot with a large custom deck and located close to parks, schools, transit, shopping, and near a mosque, this home offers exceptional convenience and comfort in a sought-after community. Hurry-this move-in-ready home with extensive upgrades won't last long!Detached Link Home A pleasure To View.Ample Parking and Backyard. ** This is a linked property.** (id:61852)
RE/MAX Success Realty
309 - 601 Kingston Road
Toronto, Ontario
North Beach Condo. Upscale one-bedroom end-unit plus a den. Includes one underground parking spot, a locker, a built-in dishwasher, and an in-suite washer and dryer. Central air conditioning, gas heating. Large kitchen with a kitchen island offering extra storage and counter space. This kitchen features full-size kitchen appliances, a double sink, and a built-in dishwasher. A soft-loft inspired building with 9-foot ceilings and oversized industrial-style windows. Granite kitchen countertops, lots of cupboards, and full counter space. Spacious four-piece washroom. The bedroom has a double closet. Great location. TTC access out front allows for a short bus ride to the Main subway station or the Danforth GO station. Enjoy the nearby beaches. Walk or bike to the beautiful lakefront and enjoy kilometres of sandy beaches, walking paths, a lakefront boardwalk, and forever bike trails. Walk out to transit, shops, cafes, and The Big Carrot just outside. Easy highway access. Walk to Kew Gardens (approx. 18 mins), or the new YMCA (approx. 10 mins). Non-smokers only. (id:61852)
Real Estate Homeward
1503 - 633 Bay Street
Toronto, Ontario
Location Location! Center of downtown. Spacious One Bedroom Plus A Large Den Unit With Window And Curtain, Spacious Primary Bedroom With Ensuite. 852 Sq Ft Unit. Utility All-Inclusive. Step to Subway, T&T Supermarket, UFT, TMU, All Major Hospitals, Eaton Centre and Financial District. 24 HR Concierge, Indoor Swimming Pool, Sauna, Gym, Party Room, Basketball Court, Basketball Court, Squash Court Rooftop Garden W/Hot Tub & BBQ ** Single Family Only, new painting, new dishwasher (id:61852)
Homelife New World Realty Inc.
3510 - 115 Blue Jays Way
Toronto, Ontario
Bright high-floor studio with unobstructed city views at luxury King Blue Condos in Toronto's Entertainment District. Features built-in appliances, carpet-free flooring, and a marble bathroom. World-class amenities include 24/7 concierge, rooftop terrace, gym, visitor parking, and guest suites. TTC and PATH at your doorstep, short walk to St. Andrew Station. Steps to restaurants, shopping, entertainment, and Rogers Centre. Photos from previous tenant. (id:61852)
First Class Realty Inc.
329 - 72 Main Street E
Port Colborne, Ontario
**Economic boom in town due to Honda's supplier Japan-based multinational company Asahi Kasei Corp. had invested $1.6 billion to build Canada's first lithium-ion EV battery separator plant in Port Colborne** 2 bed 1 bath condo completely rebuilt new with ensuite laundry and stainless-steel appliances including dishwasher. New plumbing, new wiring, new electric panel and all new condo. Compared to 118 West St new condo building just completed, this condo is a steal! Bright and modern kitchen quartz counters, matching stone island, under-cabinet lighting with upgraded white kitchen, engineered hardwood floors, porcelain tiles with walk out to a private south-facing balcony, individual room heating and so many modern features. Each bedroom has its own closet and fit a king size bed in the primary bedroom. The building has pride of ownership with majority owner-occupied condos. Walk to shops on Main Street across the Welland Canal, walk to Vale Recreation center with ice rink and gym facilities. Enjoy coffees on your private balcony facing the Welland Canal and enjoy the ships going by on the locks and the festivities of living in a small town not far from the tourist shopping, restaurants and wineries. Forget worrying about shoveling snow or dealing with cutting grass. The building has no elevator and the condo is on the third floor. (id:61852)
Century 21 People's Choice Realty Inc.
40 Abigail Crescent
Caledon, Ontario
!!! Gorgeous 3 Bedroom Luxury Town House!!! Executive Caledon Southfield Village Community. Open Concept Main Floor Layout, Fully Luxury Modern Style Kitchen With Granite Counter-Top & Backsplash. Stainless Steel Appliances! The Main Floor Features Soaring 9-Foot Ceilings! The Charming Picket Staircase & Laminate Flooring! Master Bedroom Comes With Walk-In Closet & 4 Pcs Ensuite. 3 Good Size Bedrooms! Laundry Is Conveniently Located In 2nd Floor. Finished Basement With Bedroom, Recreation Room & Full Washroom & Spacious Walk-In Pantry With Ample Shelving For Storage! Elegant Pot Lights Throughout. A Beautifully Interlocked Backyard, A Steel Gazebo Perfect For Outdoor Gatherings, And A Shed For Additional Storage! Walking Distance To School, Park And Few Steps To Etobicoke Creek. Walk/Out To Wood Deck From Breakfast Area. (id:61852)
RE/MAX Realty Services Inc.
27 Action Drive
Brampton, Ontario
Welcome To North West Community of Brampton Latest Offering!!!!! Beautifully Upgraded Double Car 4+2 Bedrooms Detached house boasts over 2540Sq ft above grade living + 1200 sq. ft finished legal 2 Bedrooms basement apartment separate entrance separate Laundry . This home comes with 2 bed Legal Basement apartment with Separate entrance. Garage Access to House!! Main floor Features Separate Living, Dining & Family Room. Upgraded Floor Tiles And Hardwood flooring throughout. D/D Entrance, 9 ft smooth ceiling on the Main Level. Walk Into A Gourmet Kitchen , Extra cabinets &Overlooking to Large Family Room Equipped With A Gas Fireplace To Entertain Your Guests. Good Size breakfast area overlooking to Up Graded Backyard.2nd floor which comes with 4 bedrooms & 3 full washrooms. Huge Master Bedroom with 5pc Ensuite & W/I Closet. Another spacious 2nd master bedroom with 4 pc ensuite. 2 Other Generously Sized Rooms with Jack and Jill washroom.. All closets comes with Spacious Closets. 2nd Floor Laundry counter and storage cabinets. Separate Laundry for basement. Legal Basement currently rented for $2000! Pot lights. Designed To Perfection in A Highly Sought Neighborhood. Nothing to be Done Just Move In Ready. (id:61852)
Homelife/miracle Realty Ltd
117 - 3455 Morning Star Drive
Mississauga, Ontario
Welcome to 117-3455 Morning Star Drive, a great starter home in the heart of Malton! This well-maintained 2-bedroom plus den, 2-bathroom stacked townhouse condo offers spacious living with a smart layout perfect for first-time home buyers and investors alike. The main floor features a bright den and a convenient 2-piece washroom, while both bedrooms are generously sized for comfortable living.. Enjoy the convenience of in-unit laundry for added comfort and ease. Enjoy the unbeatable location just across from Westwood Mall and the bus terminal, and steps to the community center, library, medical center, schools, and all major amenities. This two-storey gem combines space, convenience, and affordability in one of Maltons most sought-after areas. Don't miss this amazing opportunity! (id:61852)
RE/MAX Gold Realty Inc.
Main/lower - 48 Estate Garden Drive
Richmond Hill, Ontario
Bright and spacious 3-bedroom basement apartment in a great Richmond Hill neighborhood. The unit includes 2 full washrooms, large windows, a walk-out to the backyard, fresh paint throughout, an updated kitchen surface and Faucet, and a large modern bathroom. Very clean and comfortable space. (id:61852)
Exp Realty
1111 - 9201 Yonge Street
Richmond Hill, Ontario
Experience upscale living at the Beverly Hills Residences, located at the vibrant intersection of Yonge & 16th Avenue in Richmond Hill. This pristine one-bedroom suite offers a spacious and luxurious living space, featuring engineered hardwood floors, sleek stainless steel appliances, granite countertops, and a walk-out balcony perfect for taking in panoramic southwest views. With high ceilings and an open-concept layout, the unit feels both airy and expansive, flooded with natural light through large windows showcasing unobstructed views. Conveniently located just steps from Hillcrest Mall, Viva Transit, and minutes from Highway 407, this home is ideal for professionals and commuters alike. Enjoy top-tier building amenities, including a fitness center, indoor pool, and 24-hour security. Parking is included for your convenience. Don't miss out on this fantastic opportunity! (Listing photos are from when the property was owner occupied) (id:61852)
On The Block
