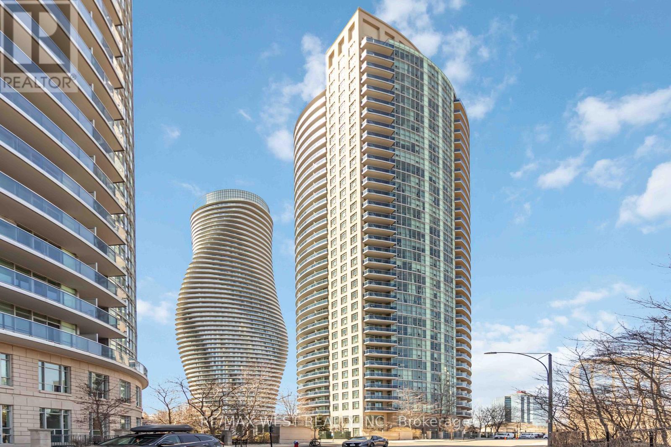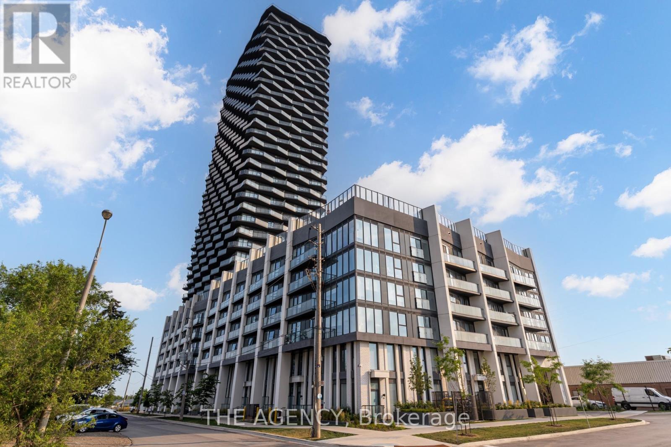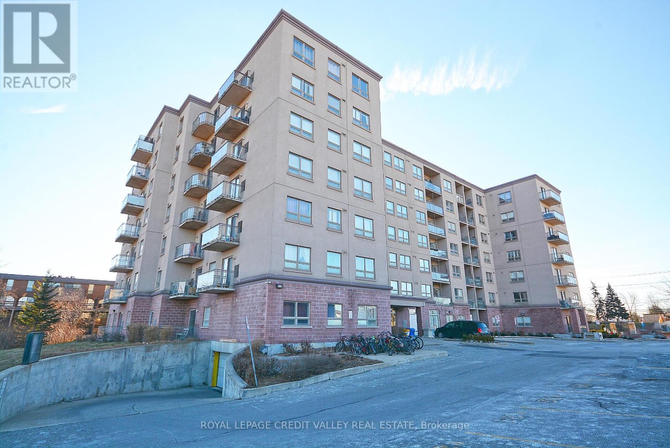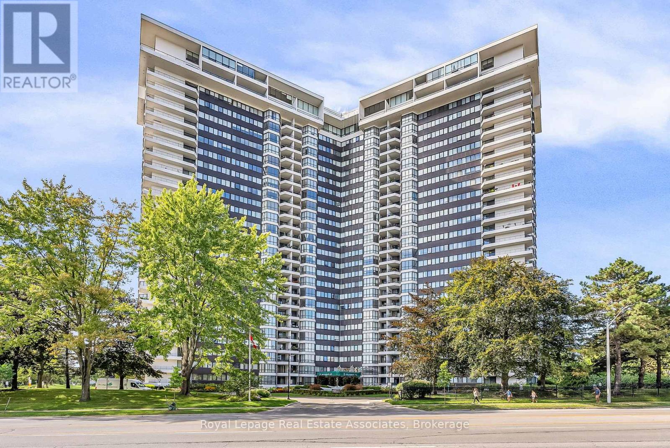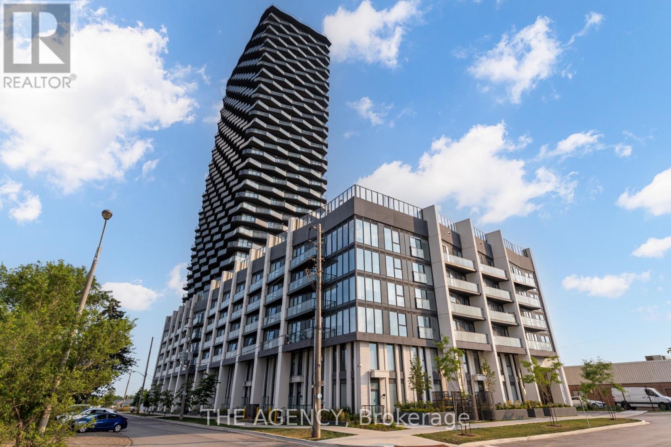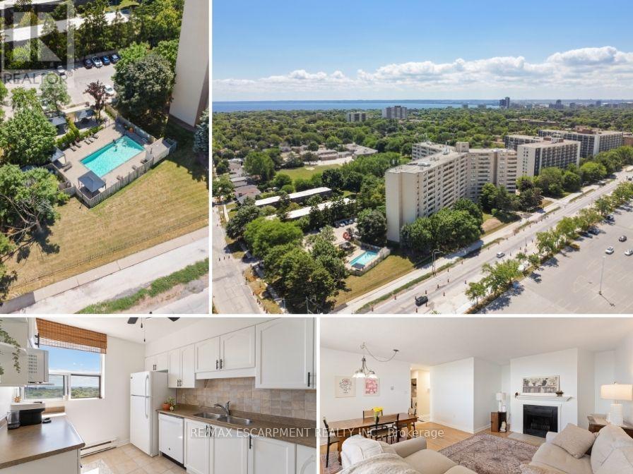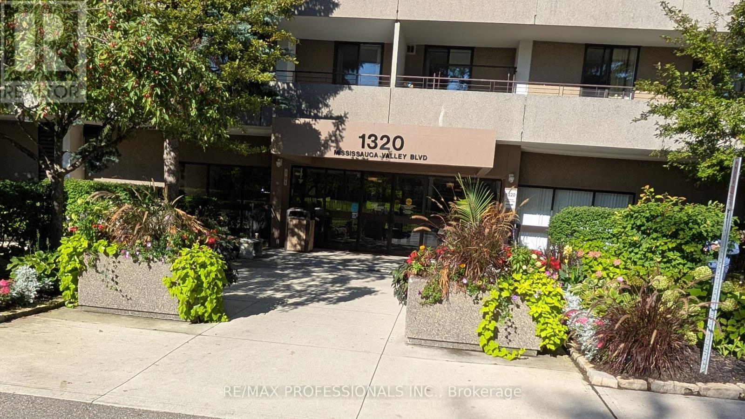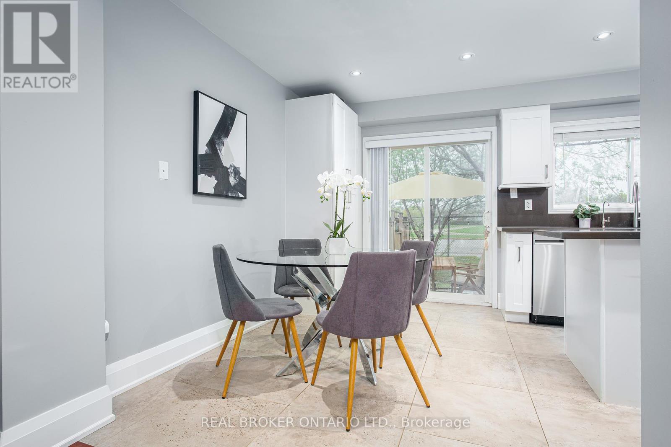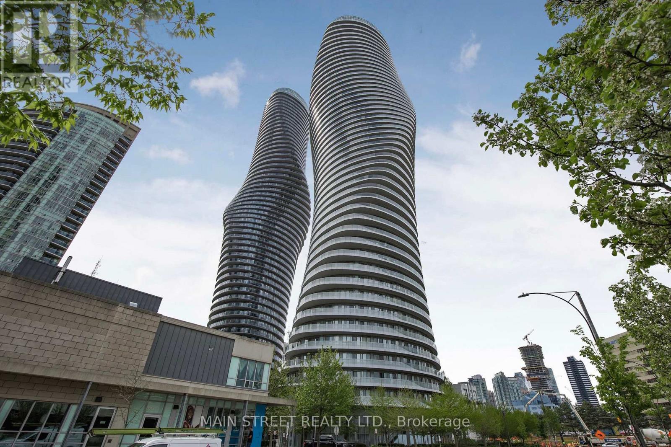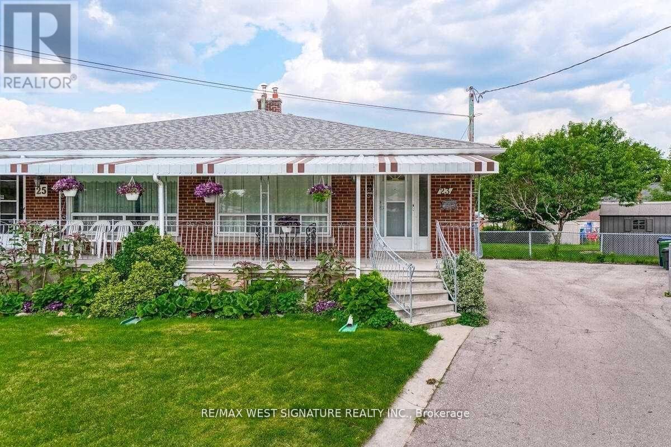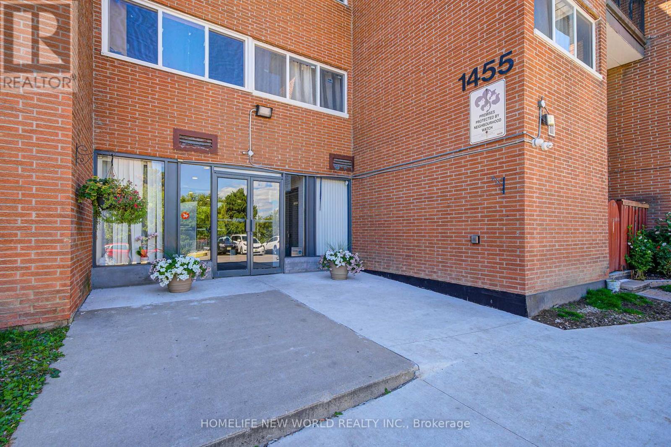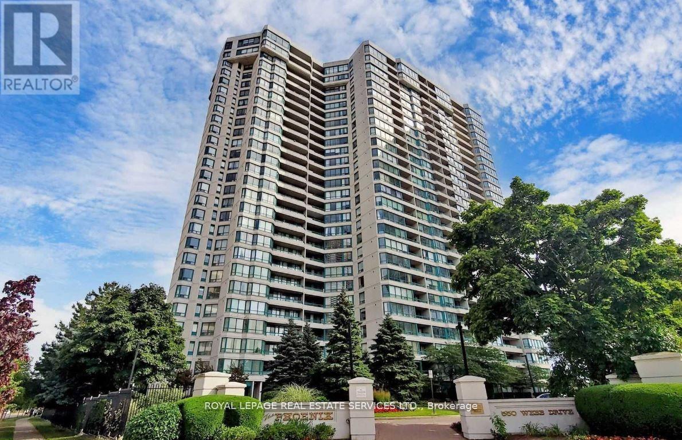406 - 80 Absolute Avenue
Mississauga, Ontario
Don't miss this opportunity to own this spacious, well maintained and super clean 2 bedroom plus den and 2 bathroom condo unit in Mississauga's premier community! This lovely property offers over 1000 sqft of living space. Modern light grey laminate floors covers the entire unit install only 1 year ago. New baseboards and paint give this a unit fresh new look! Enjoy the massive wrap around balcony with access for each bedroom and living area. Master bathroom offers a oversized handicap accessible walk in shower for extra convenience. The building offers an unparalleled amount of amenities which include both indoor/outdoor pools, patio area, basketball court, fully equipped gym, running track, squash courts, multiple party rooms, movie theatre and guest suites. Located just a short walk from Square One shopping mall, parks, great dining and transit with very easy access to major highways. (id:61852)
RE/MAX West Realty Inc.
1802 - 36 Zorra Street
Toronto, Ontario
Welcome to The Luxurious Zorra Condos-elegantly tailored for modern lifestyle and comfort. This beautifully upgraded 1 Bedroom + Den suite offers an ideal blend of style and practicality. Featuring a sleek, modern kitchen, an upgraded washroom, and a spacious den-perfect as a home office or guest nook-paired with a 100? sq? ft west-facing balcony that fills the space with afternoon sunlight. Designer finishes flow throughout the open-concept layout, accentuated by an inviting fireplace, central air conditioning, and laminate (carpet- free) flooring. Enjoy world-class building amenities including a rooftop pool with panoramic views, BBQ area, fully equipped gym, games room, party room, and 24/7 concierge service, all within a vibrant, growing community with quick access to the Gardiner, TTC, Sherway Gardens, and downtown core. The unit boasts over $25K in upgrades (id:61852)
The Agency
Unknown Address
,
Located in a central location, this freshly painted, spacious unit good for downsizing or first time buyer. Near to westwood mall, pearson airport, schools, place of workship, transit, public library, hwy 427, 401, 409. Kitchen and bathroom enhance with granite counter tops (id:61852)
Royal LePage Credit Valley Real Estate
611 - 1333 Bloor Street E
Mississauga, Ontario
Life looks better on Bloor. This 2-bedroom condo at Applewood Place isn't your average cookie-cutter space - its bright, spacious, and designed for easy living. Floor-to-ceiling windows frame skyline views (yes, even the CN Tower) and open to a balcony that's perfect for morning coffee or evening wine. Inside, the updated kitchen features granite counters, subway tile backsplash, stainless steel appliances, and a cozy breakfast nook. The dining and living rooms share a light-filled vibe, while crown moulding adds timeless detail. Both bedrooms are generous in size, with the primary easily fitting a king. The refreshed bathroom offers a granite vanity and sleek glass tub doors, and in-suite storage means plenty of space to keep life organized. Applewood Place delivers resort-style living: indoor rooftop pool & whirlpool, fitness centre, tennis & pickleball courts, 24/7 concierge, visitor parking, and even a convenience store. Maintenance fees truly include it all: heat, hydro, water, cable, and internet. All this in Applewood, minutes to highways, transit, Pearson, parks, trails, shopping, and schools. (id:61852)
Royal LePage Real Estate Associates
1802 - 36 Zorra Street
Toronto, Ontario
Welcome to The Luxurious Zorra Condos-elegantly tailored for modern lifestyle and comfort. This beautifully upgraded 1 Bedroom + Den suite offers an ideal blend of style and practicality. Featuring a sleek, modern kitchen, an upgraded washroom, and a spacious den-perfect as a home office or guest nook-paired with a 100? sq? ft west-facing balcony that fills the space with afternoon sunlight. Designer finishes flow throughout the open-concept layout, accentuated by an inviting fireplace, central air conditioning, and laminate (carpet- free) flooring. Enjoy world-class building amenities including a rooftop pool with panoramic views, BBQ area, fully equipped gym, games room, party room, and 24/7 concierge service, all within a vibrant, growing community with quick access to the Gardiner, TTC, Sherway Gardens, and downtown core. The unit boasts over $25K in upgrades. Available furnished and unfurnished. Parking included! (id:61852)
The Agency
1103 - 700 Dynes Road
Burlington, Ontario
Freshly painted 2-bedroom, 2-bath condo with a stunning view of Lake Ontario from your private balcony. This sun-filled suite offers a rare and cozy wood-burning fireplace, creating a warm and inviting atmosphere in the living space. The layout is spacious and functional, with large principal rooms, generous storage, and neutral finishes throughout. Enjoy the benefits of living in a well-managed building with excellent amenities, including 24-hour concierge, exercise room, outdoor pool, party and meeting room, visitor parking, and a convenient car wash bay. Located in one of Burlington's most desirable areas, just across from Burlington Centre. Walk to restaurants, shops, grocery stores, and transit. Quick access to the QEW and the GO Station makes this location ideal for commuters. Whether you are a first-time buyer, downsizer, or investor, this unit offers great value, a beautiful view, and a lifestyle that is hard to beat. (id:61852)
RE/MAX Escarpment Realty Inc.
1003 - 1320 Mississauga Valley Boulevard
Mississauga, Ontario
A most lovely condo complex in the center of everything. This complex does not allow pets. The landlord will only consider AAA Tenants. Long term rental is preferred. (id:61852)
RE/MAX Professionals Inc.
Th71 - 86 Joymar Drive
Mississauga, Ontario
Stunning, fully renovated executive townhome in the heart of Streetsville! This 3+1 bed, 3-bath home features premium finishes including solid wood flooring, custom solid wood stairs, and imported tiles. Freshly painted throughout with newer appliances, furnace & A/C (2021). The finished basement offers a spacious rec area and an additional bedroom--ideal for guests, in-laws, or a home office. Located in a rarely offered, well-managed complex just a 10-minute walk to the GO Train, and steps to top-ranked Vista Heights PS, Streetsville Secondary, and historic Main St with shops, cafes, and restaurants. A true turn-key home in one of Mississauga's most charming neighbourhoods! (id:61852)
Real Broker Ontario Ltd.
503 - 50 Absolute Avenue
Mississauga, Ontario
Located In The Heart of Mississauga, This Bright 2 Bedroom Unit Boasts A Modern Open Concept Kitchen With Granite Counter Tops and Stainless Steel Appliances, Spacious Living/Dining Room, 9Ft Ceilings, and Engineered Hardwood Flooring Throughout. Large Primary Bedroom With Double Closet, 4Pc Ensuite Bath, and Walk-Out to Huge Wrap Around Balcony With Incredible Easterly Views! Extra Features Include Second Bedroom With Walk-Out To Balcony, Ensuite Laundry, Underground Parking, Locker. Amenities Included: 24/7 Concierge, Pool, Car Wash, Fitness Centre With Weight and Cardio Room, Lounge - And Much More! You Wont Want To Miss This! (id:61852)
Main Street Realty Ltd.
23 Fernando Road
Toronto, Ontario
Well maintained brick bungalow on a huge pie shaped lot on child safe court! Sep entrance to finished basement with kitchen , bath & Bedroom for Nanny/In-laws/Income! Suits large or extended Family , large driveway fits 6 cars , hardwood flooring, 2 kitchens , fenced backyard+ More! (id:61852)
RE/MAX West Signature Realty Inc.
325 - 1455 Williamsport Drive
Mississauga, Ontario
An Absolute Show-Stopper in Central Mississauga! Welcome to this bright and spacious two-bedroom plus den stacked townhouse that perfectly blends style, comfort, and convenience. Designed with an open and functional layout, this home features a modern kitchen for everyday cooking and entertaining. The expansive living and dining areas are filled with natural light and open to a large private terrace, perfect for outdoor dining, morning coffee, or simply unwinding in the fresh air. Upstairs, the primary suite offers a generous walk-in closet and its own private terracea peaceful retreat at the end of the day. This well-managed community offers true peace of mind and a wide range of amenities, including a fully equipped gym, party/meeting room, games room, prayer room, and an exciting new table tennis room opening later this year. Monthly maintenance fees cover hydro, heating, water, central air conditioning, building insurance, visitor parking, and all common areas. Perfectly located just minutes from major highways, top-rated schools, shopping centres, parks, and all essential amenities, this home delivers exceptional value and a lifestyle youll love. Dont miss your chance to own this stunning property! (id:61852)
Homelife New World Realty Inc.
510 - 550 Webb Drive
Mississauga, Ontario
Discover this bright and inviting 2-bedroom + solarium corner unit offering 1,145 sq ft of well-designed living space with two walk-out balconies. Enjoy abundant natural light throughout and a versatile solarium ideal as a home office, breakfast nook, or reading space. Located just steps from Square One Mall, public transit, restaurants, schools, and parks, this home combines comfort with unmatched convenience. The building is exceptionally maintained and offers resort-style amenities, including: A private 2-acre fenced park Outdoor pool, tennis court, hot tub & sauna. Recently renovated lobby and common areas and Plenty of visitor parking.This unit also comes with 2 parking spaces and a locker, with all utilities included in the low maintenance fees. Enjoy the great price, space, light, and lifestyle - with a bit of TLC, this one can have it all! (id:61852)
Royal LePage Real Estate Services Ltd.
