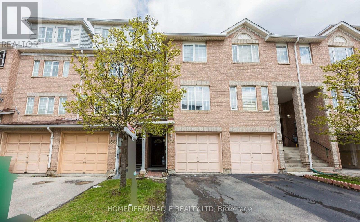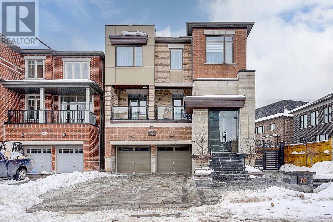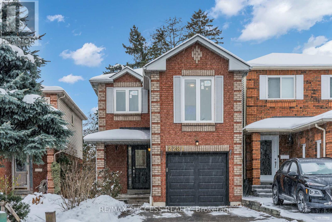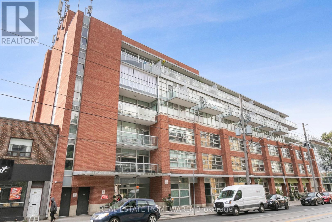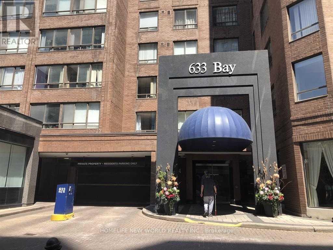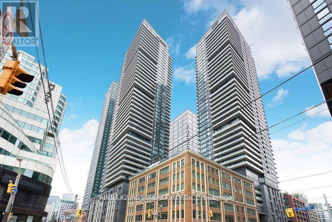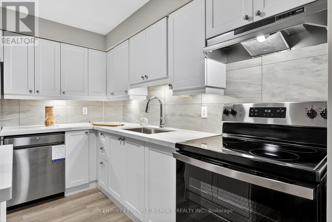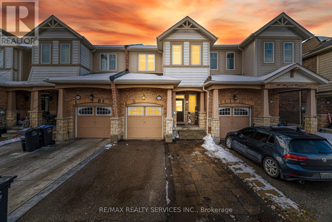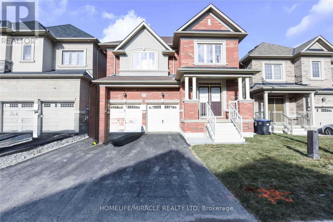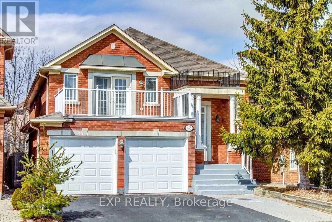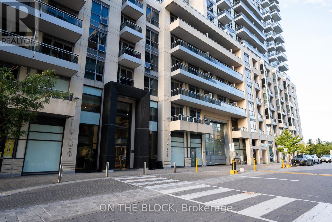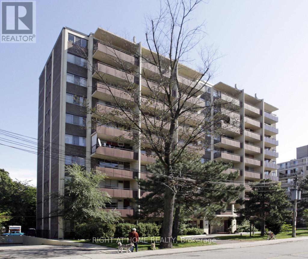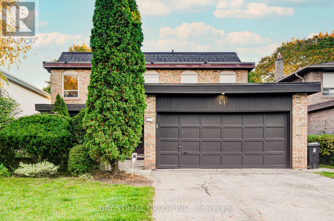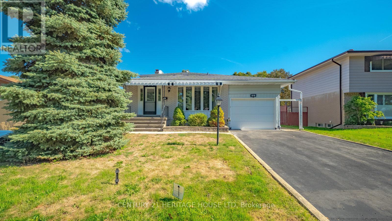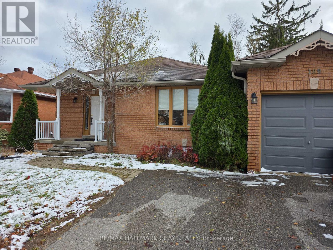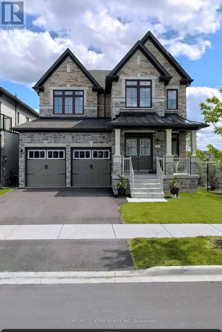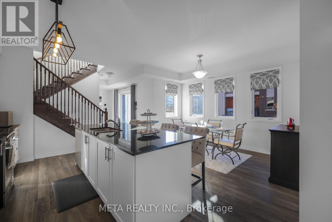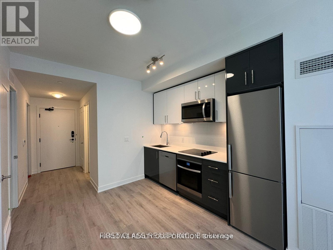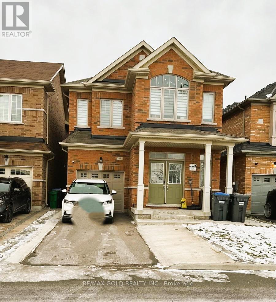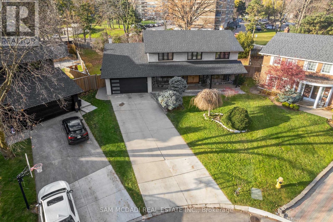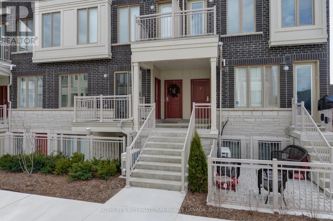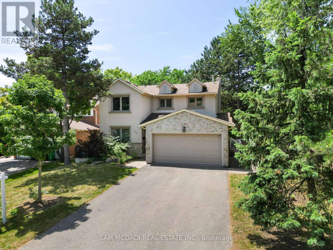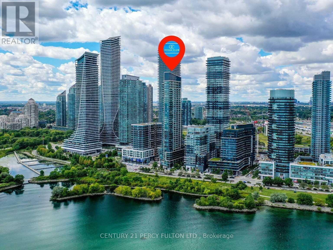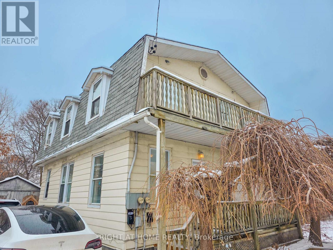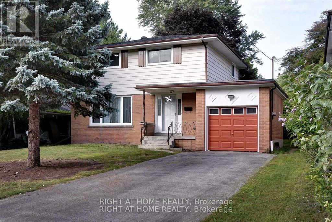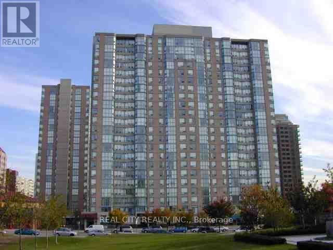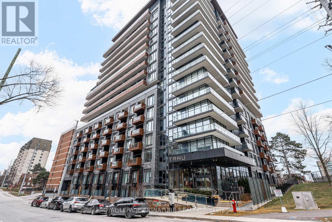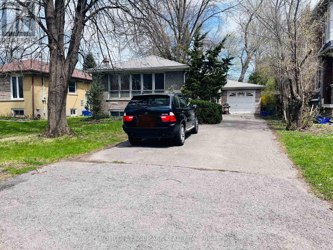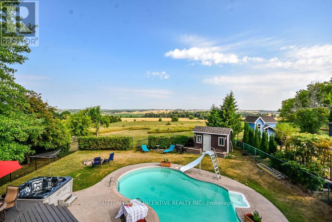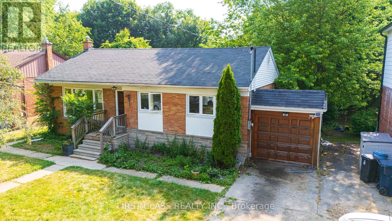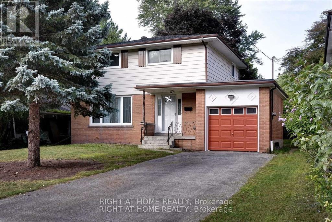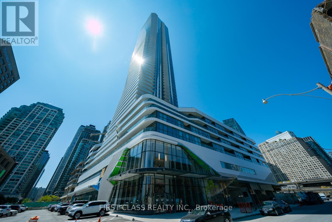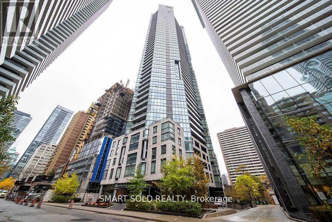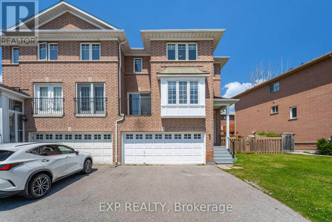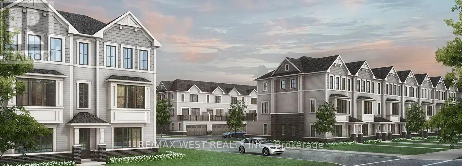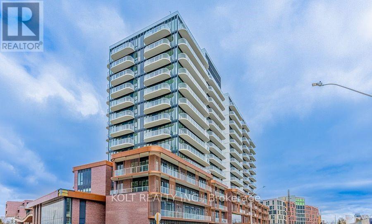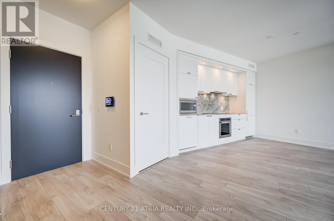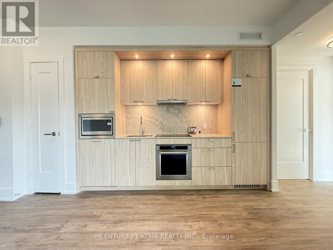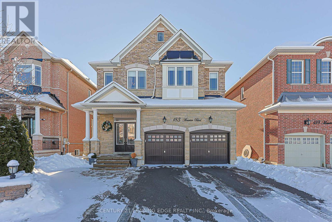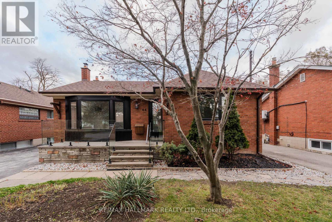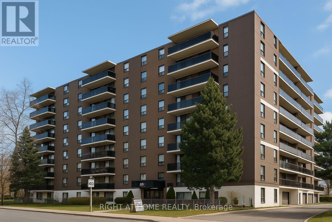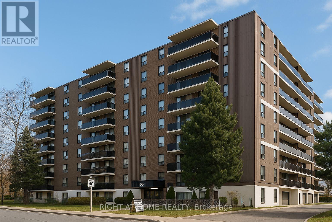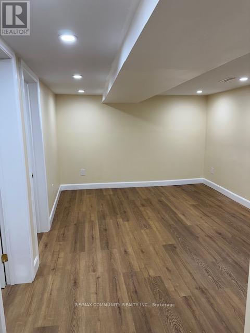7 - 170 Spadina Road
Brampton, Ontario
Well Kept Three Story Townhouse With Three Bedrooms And Two Washrooms Is Available For Lease, This Townhouse Does Have Rec Room On The Main floor Can Be Used As Additional Bedroom, A beautiful Specious Kitchen With Stainless Steal Appliances, One Garage Parking And One Driveway Parking Is Available. Beautiful Backyard For Summer Activities, Fully Fenced Backyard. Looking For Responsible Tenants Who Will Maintain The Property During Summer And winter, Tenant Must Have Their Own Insurance. Led Pot Lights, W/O to Deck. (id:61852)
Homelife/miracle Realty Ltd
18 Caine Street
Richmond Hill, Ontario
*5 Years New Luxury Home Built By Fieldgate In Prestigious Richmond Hill Community. *3800 Sqft About Grade (Per Floor Plan ) Plus Walk up Basement.*3 Storey Modern Design With18' Soaring Foyer And 9' Ceilings on Lower, Main And Upper Floor.*Lower level has a Guest Suite with Ensuite & Large Great Room.* Upper level offers 4 Spacious Bedrooms With Ensuites & Laundry Room .*Extensive $$$ Interior Upgrades, featuring a Designer Kitchen, Fully Upgraded Bathrooms, Premium Tile Flooring, and High-end Finishes Throughout.*$$$ Premium landscaping in Front and Backyard with Professionally Designed Garden Beds & Deck.*No Sidewalk. * Highly Rated School Zone, Richmond Green SS, St. Theresa Of Lisieux Catholic HS. *A Short Drive To GO Station, Highways 404, Walk to Shopping, Restaurant, Costco, Home Depot, Richmond Green Park (id:61852)
Homelife Landmark Realty Inc.
2281 Wildwood Crescent
Pickering, Ontario
Beautifully upgraded detached 2-storey home in desirable Brock Ridge, offering new flooring, pot lights, California shutters, brand-new appliances, new kitchen counters, a new roof, and a new garage door. This well-maintained property features 3 spacious bedrooms, 3 bathrooms, a bright modern kitchen, hardwood in the dining room, and ceramic flooring in the foyer, kitchen, and baths. An additional family room provides flexible space ideal for a home office, library, or quiet work area. The partially finished basement is drywalled, painted, and pre-wired, ready for your finishing touches. Situated on a mature, landscaped lot with a large custom deck and located close to parks, schools, transit, shopping, and near a mosque, this home offers exceptional convenience and comfort in a sought-after community. Hurry-this move-in-ready home with extensive upgrades won't last long!Detached Link Home A pleasure To View.Ample Parking and Backyard. ** This is a linked property.** (id:61852)
RE/MAX Success Realty
309 - 601 Kingston Road
Toronto, Ontario
North Beach Condo. Upscale one-bedroom end-unit plus a den. Includes one underground parking spot, a locker, a built-in dishwasher, and an in-suite washer and dryer. Central air conditioning, gas heating. Large kitchen with a kitchen island offering extra storage and counter space. This kitchen features full-size kitchen appliances, a double sink, and a built-in dishwasher. A soft-loft inspired building with 9-foot ceilings and oversized industrial-style windows. Granite kitchen countertops, lots of cupboards, and full counter space. Spacious four-piece washroom. The bedroom has a double closet. Great location. TTC access out front allows for a short bus ride to the Main subway station or the Danforth GO station. Enjoy the nearby beaches. Walk or bike to the beautiful lakefront and enjoy kilometres of sandy beaches, walking paths, a lakefront boardwalk, and forever bike trails. Walk out to transit, shops, cafes, and The Big Carrot just outside. Easy highway access. Walk to Kew Gardens (approx. 18 mins), or the new YMCA (approx. 10 mins). Non-smokers only. (id:61852)
Real Estate Homeward
1503 - 633 Bay Street
Toronto, Ontario
Location Location! Center of downtown. Spacious One Bedroom Plus A Large Den Unit With Window And Curtain, Spacious Primary Bedroom With Ensuite. 852 Sq Ft Unit. Utility All-Inclusive. Step to Subway, T&T Supermarket, UFT, TMU, All Major Hospitals, Eaton Centre and Financial District. 24 HR Concierge, Indoor Swimming Pool, Sauna, Gym, Party Room, Basketball Court, Basketball Court, Squash Court Rooftop Garden W/Hot Tub & BBQ ** Single Family Only, new painting, new dishwasher (id:61852)
Homelife New World Realty Inc.
3510 - 115 Blue Jays Way
Toronto, Ontario
Bright high-floor studio with unobstructed city views at luxury King Blue Condos in Toronto's Entertainment District. Features built-in appliances, carpet-free flooring, and a marble bathroom. World-class amenities include 24/7 concierge, rooftop terrace, gym, visitor parking, and guest suites. TTC and PATH at your doorstep, short walk to St. Andrew Station. Steps to restaurants, shopping, entertainment, and Rogers Centre. Photos from previous tenant. (id:61852)
First Class Realty Inc.
329 - 72 Main Street E
Port Colborne, Ontario
**Economic boom in town due to Honda's supplier Japan-based multinational company Asahi Kasei Corp. had invested $1.6 billion to build Canada's first lithium-ion EV battery separator plant in Port Colborne** 2 bed 1 bath condo completely rebuilt new with ensuite laundry and stainless-steel appliances including dishwasher. New plumbing, new wiring, new electric panel and all new condo. Compared to 118 West St new condo building just completed, this condo is a steal! Bright and modern kitchen quartz counters, matching stone island, under-cabinet lighting with upgraded white kitchen, engineered hardwood floors, porcelain tiles with walk out to a private south-facing balcony, individual room heating and so many modern features. Each bedroom has its own closet and fit a king size bed in the primary bedroom. The building has pride of ownership with majority owner-occupied condos. Walk to shops on Main Street across the Welland Canal, walk to Vale Recreation center with ice rink and gym facilities. Enjoy coffees on your private balcony facing the Welland Canal and enjoy the ships going by on the locks and the festivities of living in a small town not far from the tourist shopping, restaurants and wineries. Forget worrying about shoveling snow or dealing with cutting grass. The building has no elevator and the condo is on the third floor. (id:61852)
Century 21 People's Choice Realty Inc.
40 Abigail Crescent
Caledon, Ontario
!!! Gorgeous 3 Bedroom Luxury Town House!!! Executive Caledon Southfield Village Community. Open Concept Main Floor Layout, Fully Luxury Modern Style Kitchen With Granite Counter-Top & Backsplash. Stainless Steel Appliances! The Main Floor Features Soaring 9-Foot Ceilings! The Charming Picket Staircase & Laminate Flooring! Master Bedroom Comes With Walk-In Closet & 4 Pcs Ensuite. 3 Good Size Bedrooms! Laundry Is Conveniently Located In 2nd Floor. Finished Basement With Bedroom, Recreation Room & Full Washroom & Spacious Walk-In Pantry With Ample Shelving For Storage! Elegant Pot Lights Throughout. A Beautifully Interlocked Backyard, A Steel Gazebo Perfect For Outdoor Gatherings, And A Shed For Additional Storage! Walking Distance To School, Park And Few Steps To Etobicoke Creek. Walk/Out To Wood Deck From Breakfast Area. (id:61852)
RE/MAX Realty Services Inc.
27 Action Drive
Brampton, Ontario
Welcome To North West Community of Brampton Latest Offering!!!!! Beautifully Upgraded Double Car 4+2 Bedrooms Detached house boasts over 2540Sq ft above grade living + 1200 sq. ft finished legal 2 Bedrooms basement apartment separate entrance separate Laundry . This home comes with 2 bed Legal Basement apartment with Separate entrance. Garage Access to House!! Main floor Features Separate Living, Dining & Family Room. Upgraded Floor Tiles And Hardwood flooring throughout. D/D Entrance, 9 ft smooth ceiling on the Main Level. Walk Into A Gourmet Kitchen , Extra cabinets &Overlooking to Large Family Room Equipped With A Gas Fireplace To Entertain Your Guests. Good Size breakfast area overlooking to Up Graded Backyard.2nd floor which comes with 4 bedrooms & 3 full washrooms. Huge Master Bedroom with 5pc Ensuite & W/I Closet. Another spacious 2nd master bedroom with 4 pc ensuite. 2 Other Generously Sized Rooms with Jack and Jill washroom.. All closets comes with Spacious Closets. 2nd Floor Laundry counter and storage cabinets. Separate Laundry for basement. Legal Basement currently rented for $2000! Pot lights. Designed To Perfection in A Highly Sought Neighborhood. Nothing to be Done Just Move In Ready. (id:61852)
Homelife/miracle Realty Ltd
117 - 3455 Morning Star Drive
Mississauga, Ontario
Welcome to 117-3455 Morning Star Drive, a great starter home in the heart of Malton! This well-maintained 2-bedroom plus den, 2-bathroom stacked townhouse condo offers spacious living with a smart layout perfect for first-time home buyers and investors alike. The main floor features a bright den and a convenient 2-piece washroom, while both bedrooms are generously sized for comfortable living.. Enjoy the convenience of in-unit laundry for added comfort and ease. Enjoy the unbeatable location just across from Westwood Mall and the bus terminal, and steps to the community center, library, medical center, schools, and all major amenities. This two-storey gem combines space, convenience, and affordability in one of Maltons most sought-after areas. Don't miss this amazing opportunity! (id:61852)
RE/MAX Gold Realty Inc.
Main/lower - 48 Estate Garden Drive
Richmond Hill, Ontario
Bright and spacious 3-bedroom basement apartment in a great Richmond Hill neighborhood. The unit includes 2 full washrooms, large windows, a walk-out to the backyard, fresh paint throughout, an updated kitchen surface and Faucet, and a large modern bathroom. Very clean and comfortable space. (id:61852)
Exp Realty
1111 - 9201 Yonge Street
Richmond Hill, Ontario
Experience upscale living at the Beverly Hills Residences, located at the vibrant intersection of Yonge & 16th Avenue in Richmond Hill. This pristine one-bedroom suite offers a spacious and luxurious living space, featuring engineered hardwood floors, sleek stainless steel appliances, granite countertops, and a walk-out balcony perfect for taking in panoramic southwest views. With high ceilings and an open-concept layout, the unit feels both airy and expansive, flooded with natural light through large windows showcasing unobstructed views. Conveniently located just steps from Hillcrest Mall, Viva Transit, and minutes from Highway 407, this home is ideal for professionals and commuters alike. Enjoy top-tier building amenities, including a fitness center, indoor pool, and 24-hour security. Parking is included for your convenience. Don't miss out on this fantastic opportunity! (Listing photos are from when the property was owner occupied) (id:61852)
On The Block
407 - 191 St George Street
Toronto, Ontario
Unbeatable location just steps from St. George subway station and the University of Toronto! Conveniently close to George Brown College, major shopping, restaurants, supermarkets, Yorkville, the Financial District, and more. This cozy, recently updated one-bedroom unit offers exceptional value-heat, water, and UNDERGROUND parking are all included. (id:61852)
Right At Home Realty
41 Covewood Street
Toronto, Ontario
Excellent location near top schools - Steelesview PS, Zion Heights JHS & A.Y. Jackson SS. Steps to TTC, parks, ravine, shops & all amenities, with easy access to Hwy 404. Beautifully maintained and extensively updated: roof (2022), heat pump/A C (2023), furnace(2023),dishwasher (2023), fridge (2021), garage renovated (2020), full exterior waterproofing. Newly renovated kitchen with fresh cabinets, new countertop, cooktop & range hood. Entire house freshly painted including ceilings. Features five spacious bedrooms on the second floor, hardwood floors, main floor laundry and professional landscaping. Enjoy a private backyard surrounded by mature trees as natural fencing - a serene outdoor retreat. Move-in ready home in a prime location! (id:61852)
Bay Street Group Inc.
15 Acorn Lane
Brantford, Ontario
Welcome to 15 Acorn Lane in Brantford. Nestled in the quiet and mature Brier Park neighbourhood, this 4-bedroom, 1.5- bathroom home is ideally located close to all major amenities, with easy access to Highway 403, shopping, dining, and more. Step inside to a bright and spacious entryway offering direct access to the kitchen and adjacent living room. The living room is filled with natural light from the large bow window and flows seamlessly into the eat-in kitchen. Just off the kitchen, you'll find a generous sized family room perfect for hosting and entertaining year-round with sliding patio doors leading directly to the backyard. A convenient side entrance adds additional outdoor access, along with a bathroom and a fourth bedroom, ideal for guests or a home office. Upstairs, you'll find three spacious bedrooms, including the primary, along with a 4-piece bathroom. The partially finished lower level provides endless possibilities, whether your envisioning another rec room, play area, or home gym. The backyard is a true highlight meticulously maintained and featuring a covered wooden deck and two garden sheds, perfect for storage or hobbies. This is a fantastic opportunity to own a well-cared-for home in a sought-after location. (id:61852)
Century 21 Heritage House Ltd
199 Livingstone Street W
Barrie, Ontario
Charming 3-Bedroom All-Brick Bungalow In A Sought-After Neighbourhood!This Well-Maintained Home Offers A Functional Layout With Spacious Principal Rooms And A Bright, Inviting Atmosphere. The Main Floor Features A Generous Living Room With A Cozy Gas Fireplace, Three Comfortable Bedrooms, And A Large Eat-In Kitchen With Newer Appliances And A Walkout To A Sun-Filled Oversized Deck - Ideal For Relaxing Or Entertaining.Enjoy The Convenience Of Being Within Walking Distance To Shops, Schools, Parks, And Transit, Plus Only A 10-Minute Drive To Georgian College. A Large Driveway With Parking For Two Vehicles Completes This Fantastic Home. (id:61852)
RE/MAX Hallmark Chay Realty
37 Ladder Crescent
East Gwillimbury, Ontario
Ravine Lot Detached House With Open Concept Floor Plan, Very Spaceful, Light And Comfort. 4 Bedrooms, 9 Ft Ceilings. Central Island With Granite Counter And Beautiful Back Splash In The Kitchen. Gas Fireplace. Quiet Court, Family Oriented Neighbourhood. Close To Hwy 404. (id:61852)
Century 21 Atria Realty Inc.
503 - 1148 Dragonfly Avenue
Pickering, Ontario
Welcome to this rarely offered 1,794 sq. ft. premium stacked condo townhome in Pickering's sought-after Seaton community. This corner unit offers a functional 3-bedroom plus den and 3 bathrooms, thoughtfully upgraded for modern comfort, generous living space, and exceptional commuter convenience. Main floor features an inviting open-concept design with 9ft ceilings that create a bright, airy atmosphere. The upgraded kitchen stands out with its large island, stainless steel appliances, contemporary cabinetry, and ample storage-ideal for daily living and entertaining. This space flows into the dining and living areas and opens to a private balcony. A rare main-floor bedroom with a walk-in closet provides valuable flexibility for guests or multi-generational living. Main floor also features a den currently setup as an office, offering privacy for remote work or study. The upper level includes two spacious bedrooms, each with a private ensuite and walk-in closet. The primary suite offers dual walk-in closets. A dedicated laundry room with a sink and storage enhances functionality, and a second private balcony completes the floor. The property is minutes from Highways 401, 407, 412, and the Pickering GO Station, ensuring seamless connectivity across the GTA. With highly rated public schools nearby, this neighbourhood offers an ideal environment for your children to learn and grow. Grocery stores, parks, and scenic trails are all close by, with the Seaton community continuing its strong growth. Additional upgrades include smart lighting controls, an Ecobee smart thermostat, premium main-floor lighting, and efficient under-stair storage. Parking features an EV-ready garage plus a private driveway. Condo fees cover snow removal for pathways and roads, contributing to low-maintenance living. This turnkey home blends contemporary design, functional enhancements, and an unbeatable location-offering an excellent opportunity in one of Pickering's most desirable communities. (id:61852)
Meta Realty Inc.
Lph2915 E - 70 Princess Street
Toronto, Ontario
Welcome to Time & Space by Pemberton! Located at Front St E & Sherbourne, steps from the Distillery District, St. Lawrence Market, TTC, and the waterfront! Enjoy resort-style amenities including an infinity-edge pool, rooftop cabanas, outdoor BBQ area, games room, fully equipped gym, yoga studio, party room, and more. This functional Lower Penthouse 1 Bedroom + Den, 1 Bathroom suite offers a private balcony with stunning west-facing views of Lake Ontario from the living area and comes with a locker for added storage. (id:61852)
First Class Realty Inc.
63 Truro Circle
Brampton, Ontario
Beautifully kept detached house with 4 bedrooms and 3.5 bathrooms is available for rent from Jan 15th 2026. Modern open concept kitchen with stainless steel appliances, breakfast bar and area, great room for entertaining friends and family, Gleaming hardwood floors, dining room, spacious 4 bedrooms with 3 full bath upstairs, upper portion only. 2 car parking in total including single car garage. close to all amenities such as schools, park, bus stops and plazas. one of the top line neighbourhood to live in. Mount Pleasant Go- Station near by. (id:61852)
RE/MAX Gold Realty Inc.
22 Richdale Court
Toronto, Ontario
Welcome to 22 Richdale Court, a beautiful home at the end of a quiet court in Toronto's sought-after Princess-Rosethorn community. Perfect for families, this 3380 sqft above grade residence offers space, elegance, and an exceptional lifestyle. Step into the marble foyer, leading to separate formal living and dining rooms with large windows overlooking the landscaped front yard. The custom Cameo kitchen features granite floors and countertops, stainless steel appliances, backsplash, and a bright breakfast area with walkout to the expansive stone patio. The cozy family room offers cathedral ceilings, a stone fireplace, and large windows overlooking the backyard. Upstairs, the primary suite features a custom walk-in closet and 5-piece ensuite. Three additional bedrooms, a second 5-piece bathroom, and another large custom walk-in closet complete this level. The fully finished 1700+ sqft lower level includes a second kitchen, dining area, custom bar with carved wood counter and ambient lighting, den, 2 bedrooms, 1.5 bathrooms, sauna, and laundry. A separate walkout and ample storage make it ideal for rental income or multigenerational living. Outside, enjoy a beautiful backyard with a stone patio surrounded by mature trees, landscaped front and back yards, a covered porch, an updated 2-car garage, and a driveway for up to 8 cars. The brick and stone exterior enhances its timeless appeal. The home sits on an extraordinary pie-shaped lot - 37ft wide at the front, 182ft deep, expanding to 158ft at the rear. Located in Princess-Rosethorn, an upscale, family-focused neighbourhood, the home offers easy access to highways (401, 427), TTC routes, GO Transit, and top-rated public and private schools. Residents enjoy prestigious recreational amenities including St. George's Golf & Country Club and Islington Golf Club, plus nearby parks, trails, and shopping. 22 Richdale Court offers space, privacy, and outstanding family convenience in one of Toronto's most desirable communities. (id:61852)
Sam Mcdadi Real Estate Inc.
193 Mateo Place
Mississauga, Ontario
Welcome to 193 Mateo Place, an exceptional custom-built residence offering nearly 5000 sqft. of beautifully designed living space across three levels. Featuring 5+2 bedrooms and 7 bathrooms, this home combines timeless finishes with modern features throughout. The gourmet kitchen is equipped with top-of-the-line Decor built-in appliances, quartz countertops, a gas cooktop, bar fridge, double sink, and pantry. The inviting family room showcases custom built-in shelving, an electric fireplace, and a walk-out to the stone patio. A dedicated main floor office and mudroom add to the homes functionality. A striking oak tiered staircase with glass railings and a skylight serves as a dramatic centerpiece. Upstairs, you'll find five generously sized bedrooms, each with its own ensuite and large closet. The primary suite is a luxurious retreat, complete with a private balcony, electric fireplace, and a spa-inspired 5-piece ensuite featuring heated flooring, a freestanding tub, rainfall shower, and double vanity. The fully finished lower level offers exceptional versatility with a spacious recreation room, wet bar, two additional bedrooms, a 3-piece bathroom, and a walk-up to the backyard - ideal for multi-generational living. Additional highlights include 11ft ceilings on the main floor, custom wood-trim accent walls, a timeless stone-and-brick exterior, surround sound system, and a beautifully landscaped lot. Perfectly situated in a prime Mississauga neighbourhood, this home is just minutes from schools, parks, shopping, restaurants, and Mississauga Hospital, with quick access to the QEW for effortless commuting. Convenience, modern design and luxury come together in this stunning home to offer an unmatched living experience. (id:61852)
Sam Mcdadi Real Estate Inc.
2535 Robin Drive
Mississauga, Ontario
Welcome to 2535 Robin Drive, a masterfully upgraded residence in the affluent Sherwood Forest neighbourhood. Every inch of this 4+2 bedroom, 4-bathroom corner-lot home has been thoughtfully reimagined, inside and out, with style and intention. Step inside to a bright, open-concept main floor that flows seamlessly across warm hardwood floors, ambient pot lights, and well-connected principal rooms. The charming kitchen boasts quartz countertops, stainless steel appliances, and flows effortlessly into the breakfast area. The family room stuns with a striking fireplace framed by a porcelain surround, and a direct walkout to your private patio. On the upper level, the bedrooms are generously proportioned, with large windows, ample closet spaces, and a primary retreat that delivers comfort without compromise. Each bathroom has been updated with new plumbing, modern vanities, and contemporary fixtures. On the lower level, a full secondary living space awaits, complete with a kitchenette, full bath, two additional bedrooms, an office/den, and plenty of room for multigenerational living or potential income. Behind the scenes, extensive mechanical upgrades include a new furnace, cooling coil, A/C, humidifier, and thermostat, ensuring long-term peace of mind. Outside, the transformation continues with curated landscaping, full irrigation, and a driveway that makes parking a breeze. Set within minutes of top-ranked schools, parks/trails, easy access to public transit, highways, and everyday essentials, this home checks every box. (id:61852)
Sam Mcdadi Real Estate Inc.
10-4 - 90 Eastwood Park Gardens
Toronto, Ontario
Modern luxury urban condo townhome at Minto Longbranch. Great alternative to living in a condo building with no waiting for elevators. Bright and quiet unit with a private entrance, terrace, and 1 underground parking space. Easy access to TTC Streetcar, GO Transit, major highways, and close to the lake. Walking distance to groceries and shopping. Must see! (id:61852)
Sotheby's International Realty Canada
216 Ruhl Drive
Milton, Ontario
Stylish Family Home with Park Views & In-Law Suite. Step into this elegant 2-storey residence featuring 4+1 bedrooms and 3+1 bathrooms, offering 2,175 sq. ft. of bright living space on a premium sloped lot. Located across from a picturesque 20-acre park, this 12-year-old home boasts above-ground windows and natural sunlight from sunrise to sunset. This house features spacious side-by-side parking for 4 cars, newly finished basement in-law suite with living/dining area, washroom & kitchenette, gorgeous backyard perfect for relaxing, entertaining, and enjoying privacy, ideal for single or multi-family living. The Chef's Kitchen features quartz countertops, stylish backsplash & stainless steel appliances, gas stove, dinette,. Main floor has separate formal dining and living area with hardwood flooring and large windows throughout. The upper level comforts 4 generously sized bedrooms, 2 modern 4-piece bathrooms designed with space, flow, and style in mind. Hot water on demand. A prime location close to hospital, major highways, schools, parks, and daycares offering both convenience and tranquility. Owned since new by its original buyer, drawn to the homes exclusive design, private setting, and unbeatable location. (id:61852)
Sam Mcdadi Real Estate Inc.
1779 Fifeshire Court
Mississauga, Ontario
Conveniently Located Near University of Toronto, The Go Station, & Erindale Park! Situated In The Desired Erin Mills Community On A 59X163.68 Ft Lot Lies This Upgraded Residence W/ Beautiful Finishes Throughout Its Approx. 3200 SF Interior. A Bright Formal Entryway Welcomes You Into A Main Level That Intricately Combines All The Living Spaces. The Unrivalled Chef's Kitchen Boasts Granite Countertops, Built-In Stainless Steel Appliances, A Glass Tiled Backsplash, Built-In Speakers & Sophisticated Marble Floors. Spectacular Workmanship In Both The Living & Dining Areas Elevated By Its Elegant Crown Molding, Large Windows, Pot Lights & Modern Baseboard Selection. The Family Room Features A Stone Gas Fireplace, Pot Lights & Direct Access To The Backyard Patio Perfect For Seamless Indoor/Outdoor Entertainment. Upstairs Boasts 4 Spacious Bedrooms Including The Primary Suite With A Large Walk-In Closet & A Spa-Like 4Pc Ensuite Designed With A Porcelain Tile Surround. A 5-Piece Bath Also Accompanies This Level. The New Self-Contained Basement Completes This Home With A 5th Bedroom Ft A 3Pc Ensuite, A Kitchen, A Large Rec Rm, 4Pc Bath & A Washer & Dryer. The Large Backyard W/ Deck Is The Perfect Place To Host Friends & Family During The Warm Summer Months! (id:61852)
Sam Mcdadi Real Estate Inc.
403 - 59 Annie Craig Drive
Toronto, Ontario
Welcome to NON SMOKING Ocean Club Luxury Residence.2 Bedroom,2 Bath, Prime Unobstructed View Of Lake And City From A Large Balcony. Facing Southeast Overlooking Water & Cityscape. The Senses Have It All At Humber Bay Shores Resort-Like Lifestyle. Enjoy The Beach, Sail, watersports, Nature Trails, and Bike Paths. Steps To Shops, Fine Dining, TTC To City Core Events -15 Min. To Airport, Floor To Ceiling Windows, Hardwood Throughout, 9' Ceilings, Modern Upgraded Kitchen (id:61852)
Century 21 Percy Fulton Ltd.
Main - 38 Olive Avenue
Oshawa, Ontario
Bright and updated main floor 2-bedroom, 1-bath unit at 38 Olive Ave offering excellent value with all utilities included. Features a functional layout with generous living space, great natural light, and recent updates throughout. Enjoy the convenience of main floor living with a simple, predictable all-inclusive rent, making budgeting easy with no utility surprises. Ideal for professionals, couples, or a small family seeking comfort and convenience in a move-in-ready home. (id:61852)
Right At Home Realty
32 Conlins Road E
Toronto, Ontario
This stunning newly renovated house , ideal for families students and work permit holders. This home offers the best home offers a bright and airyfeels that to everyday amenities with shopping center, UTSC, Centennial and hospital. (id:61852)
Right At Home Realty
207 - 285 Enfield Place
Mississauga, Ontario
Absolutely Beautiful 2 Bdr+ 2Wsr Unit About 900 sq.ft. with Solarium & Fabulous Terrace, Approx (600 Sqft), Meticulousy Kept. Two Walkouts To Terrace. Master Features W/In Closet & 4 Pc Ensuite. Ren Kitchen, Newer Cabinets, Counters, Sink. SS Fridge, B/I Owen & B/I Dishwasher. Stackable Dryer & Washer. Countertop Stove, Professionally Painted. Newer Flooring! Amazing Location! Walk To Square One! Maintenance Includes Cable & Internet. Lease includes Heat, Water, Hydro, Common Ellements. Indoor Pool, Sauna. Rec.Room, Exercise Room. (id:61852)
Real City Realty Inc.
207 - 21 Park Street E
Mississauga, Ontario
Welcome to Tanu Condos, Port Credit's premier luxury residence, offering an elevated lifestyle in one of Mississauga's most desirable lakeside communities. This impressive 1090 square foot suite showcases two spacious bedrooms plus a versatile den that can serve as a third bedroom, walk in closets in both bedrooms, and a sleek modern kitchen with integrated appliances, quartz countertops, an under mount sink, and engineered laminate flooring. Bright west exposure fills the home with natural light and beautiful sunset views. Perfectly situated just steps from Port Credit GO Station, the waterfront, parks, schools, golf clubs, shops, restaurants, and all the conveniences this vibrant neighbourhood offers, the suite also includes one parking space and one locker. Residents enjoy a curated collection of luxury amenities including smart home technology with keyless entry and license plate recognition, twenty four hour concierge, a guest suite, gym and yoga studio, movie lounge, billiards and games room, visitor parking, outdoor terrace, car wash bay, pet spa, and more. Book your showing today and don't miss out on this incredible suite. Seller Financing Incentive available assumable mortgage at 2.4% until March 11th 2029. (id:61852)
Royal LePage Signature Realty
157 Sussex Avenue
Richmond Hill, Ontario
Specious And Bright 3+1Br Detached Family Home In Desirable Area Of Richmond Hill. Finish Basement With Separate Entrance. Closed To All Amenities,Top Rank Bayview S.S(Ib), Public Transit, Walking Distance To Go Station, Community Centers, Parks, Minutes To Hwy 404, 407. (id:61852)
Homelife Landmark Realty Inc.
32 Church Street
Innisfil, Ontario
One of the most beautiful private backyard views. Walk out the back and in minutes explore a tree fort, library which is fantastic for families (splash pad, pickleball, hockey rink, exercise trails, dog walk, year round social events as well as the curling club. Outdoor living space allows for lazy pool days (heated inground), great bbqs on O/S Deck-parties and sitting around the camp fire at night. Hot Tub. Gas BBQ hookup. This home is the ultimate entertainers house or for families needing 5-6 bedrooms. Close Proximity to 400 makes commuting to the GTA or cottage country super easy. Main Floor Living Room, Family Room with Wood Burning Fireplace & Dining Area. Office was built for stock trading, reinforced wall allows for easy installation of multiple monitors (counted as a 3rd- main floor bedroom). Bonus sun room makes an excellent buffet/bar station when entertaining. Chefs kitchen equipped with Viking 6 burner gas range with commercial stainless hood, Viking warming oven which makes entertaining a breeze (never serve luke warm food again), pot filler and lots of counter space, plus the view when washing dishes is fantastic. Master has luxurious top of line walk in shower with rain shower nozzle, 6 additional shower jets plus shower wand for the ultimate immersive experience, (2) large walk in closets, gas fireplace & balcony off bedroom is a great spot to enjoy the views while having your morning coffee. 2nd Bdrm & 4pc on upper floor. Tons of storage, big deep closets, basement tool room can be easily converted to wine cellar, entire vault room for prized possessions, safe room?. 3 Bdrms & 4pc in Basement (newly finishing flooring & Paint). Large Coldroom. Lots of outlets everywhere (even in closets). Garage with high doors use as a shop or garage (gas heater) with tons of storage and work space. Big long driveway makes parking campers, RV's and trailers a breeze. New front concrete walkway and to side yards. Quick closing available. (id:61852)
Sutton Group Incentive Realty Inc.
22 Hopecrest Crescent
Toronto, Ontario
Charming 3+Den Bedroom Bungalow **with 1,042 SQFT** in a Family-Friendly Neighbourhood, beautifully maintained detached bungalow offering the perfect blend of comfort, functionality, and charm. This spacious home features 3 generously sized bedrooms plus a versatile den ideal for a home office, guest room, or play area. With 2 bathrooms and a thoughtfully designed layout, there's plenty of room for family living and entertaining. Enjoy a bright and inviting living space, a well-appointed kitchen, and a large backyard perfect for relaxing or hosting. Nestled on a quiet crescent in a desirable neighbourhood, this property is close to schools, parks, shopping, and transit. Whether you're upsizing, downsizing, or looking for a move-in ready investment, 22 Hopecrest Crescent has it all! (id:61852)
First Class Realty Inc.
32 Conlins Rd E
Toronto, Ontario
This property has recently undergone renovations at a cost of 80K, offers exceptional value in a high-demand area, just a short walk to the University of Toronto, Centennial College, and the upcoming Scarborough Academy of Medicine and Integrated Health (SAMIH). Conveniently located near Highway 401, TTC, parks, and scenic trails. The stunning legal basement apartment features a spacious one bedroom +Den apartment, 2 full washroom, Laundry, a kitchen with separate entrance. A rare opportunity to own a beautiful home that also serves as a significant income generator. Current tenants are paying rent of $3950 for the main house and $1850 for the basement. Possible chance to build a garden house in the backyard, as verified by the architecture. (id:61852)
Right At Home Realty
1302 - 28 Freeland Street
Toronto, Ontario
Step into modern comfort and style at 28 Freeland St in this stunning 2 bedroom, 2 bathroom suite offering exceptional lake views and premium urban living. This Bright and spacious unit features a modern open-concept layout, floor- to-ceiling window, upscale finishes, and a sleek contemporary kitchen perfect for cooking and entertaining. Enjoy the serenity of water views right from your living room or balcony. Parking is included, adding covenience to this already desirable downtown location. Situated stops from the waterfront, transit, Union Station, Shops, Dining, and Toronto's vibrant lifestyle amenities, this unit offers the best of city living with comfort and style. Ideal for professionals or couples seeking a high-end rental in a prime location. Don't miss this opportunity to call Home one of Toronto's most sought-after addresses. (id:61852)
First Class Realty Inc.
Upper - 345 Dundas Street E
Toronto, Ontario
All utilities are included in this spacious, sun-filled three-bedroom unit featuring in-suite laundry, a large private deck, and a welcoming eat-in kitchen with an open living area. The flexible layout can also be used as a two-bedroom with an oversized living room. Situated on a secure, fully fenced property with easy access to the unit, yard, and parking. Two parking spaces and a private deck are included. Enjoy a Seaton Street entrance-a quiet, charming street lined with multi-million-dollar Victorian homes. Excellent TTC access right outside your door, with Toronto Metropolitan University, the Eaton Centre, and the subway just a short walk away. (id:61852)
Cityview Realty Inc.
3101 - 45 Charles Street E
Toronto, Ontario
Luxurious Chaz Yorkville Condo In Yonge-Bloor Neighbourhood. Sw Views Of The Lake, City, CN Tower. From Floor To Ceiling Windows. 757 Sqf & 55 Sqf Balcony, 1 Bedroom + 1 Large Den Can Be Used As Second Bedroom, Nook For Your Home Office Desk. DeDual Bathroom Entryways. Amazing Amenities: Sky Club On 36F, Stylish Lobby, Outdoor Courtyard, Exercise Rm,Games Rm, Sauna, Yoga & Pilates, Studio, Bbq Area And More. Pet Spa, 24 Hours Concierge & More. Steps To Two-Subway Line! Walking Distance To Yorkville, Bay & Bloor Streets Shopping, University Of Toronto, Ryerson, Restaurants, Business Center, Shop & More. (id:61852)
Smart Sold Realty
10 Seton Park Road
Toronto, Ontario
Welcome to 10 Seton Park Road - a spacious 4-bedroom, 3-bathroom semi-detached gem located in the heart of North York's thriving Flemingdon Park community.This bright and functional home is designed for modern family living, offering generous living spaces and a practical layout that's perfect for both entertaining and everyday comfort. Just steps from parks, schools, shops, and essential amenities, everything you need is right at your doorstep.Surrounded by lush green space, enjoy easy access to Flemingdon Park Golf Club, tennis courts, playgrounds, and sports fields, making it an ideal location for an active lifestyle. Commuters will appreciate quick connections to the Don Valley Parkway, TTC routes, and the highly anticipated Line 5 Eglinton LRT, with multiple stations within walking distance.Bonus potential: The basement offers an excellent opportunity to create a private in-law or income suite, with room for a kitchenette and sleeping area - perfect for extended family, guests, or added rental income.A rare opportunity to secure space, convenience, and long-term value in one of North York's most connected neighbourhoods - ideal for growing families, investors, or first-time buyers. (id:61852)
Exp Realty
50 Seahorse Common
Cambridge, Ontario
Best Least Opportunity for Treasure Hill Marquis Series At Hazel Glen For A 3 Bdrm, 2.5 Bath Unit With Open Concept Layout. Modern Enhanced Features With Stainless Steel High End Fixtures Thru-Out, Transitionally Inspired Kitchen Cabinets, 3 Piece Ensuite With Glass Enclosed Shower, Plenty Of Natural Light And Walkout To Private Balcony. Includes Custom Bianco Drift Counters, Sleek Modern Kitchen Cabs, Stainless Steel Appliances W Premium Walk-out Elevation. Superior Treasure Hill Finishes Include Sleek Design With Quartz Counters W/Tons Of Prep Space & Great 4 Entertaining. Includes Modern-Themed Upgraded Laminate And High Ceilings. Tenant To Pay All Utilities Heat, Hydro, Water. (id:61852)
RE/MAX West Realty Inc.
1004 - 220 Missinnihe Way
Mississauga, Ontario
Welcome to this tranquil 10th-floor residence in Brightwater, offering refined waterfront living at its finest. Step into a spacious, sun-filled open-concept layout enhanced by modern finishes that blend elegance with everyday functionality. The living area showcases breathtaking panoramic views of Toronto's skyline, while the primary bedroom enjoys stunning vistas of Mississauga's skyline-creating a captivating backdrop for both entertaining and quiet evenings at home. This thoughtfully designed suite features two bedrooms and two beautifully appointed washrooms. The contemporary kitchen is equipped with top-of-the-line built-in appliances, quartz countertops, a movable island, and ample storage. Floor-to-ceiling windows with window furnishings and a wrap-around balcony offer uninterrupted, uncompromising views of the Port Credit Waterfront. Located within the master-planned Brightwater community in Port Credit, this rare offering delivers more than just a home-it's a lifestyle. Enjoy easy access to scenic waterfront trails, biking paths, parks, and leisurely strolls by the lake, all just steps from your door. Unmatched convenience with transit, shopping, groceries, Loblaws, LCBO, major banks, and Port Credit GO Station nearby. Whether you seek urban energy or peaceful waterfront tranquility, this exceptional condo offers the perfect balance. A must-see residence that truly defines elevated waterfront living. (id:61852)
Kolt Realty Inc.
718 - 259 The Kingsway
Toronto, Ontario
Welcome to Edenbridge, a Tridel Built community in the desirable Kingsway community. *PARKING Included* Upgraded closet organizers! A brand-new residence offering timeless design and luxury amenities. Just 6km from 401 and renovated Humbertown Shopping Centre across the street - featuring Loblaws, LCBO, Nail spa, Flower shop and more. Residents enjoy an unmatched lifestyle with indoor amenities including a swimming pool, a whirlpool, a sauna, a fully equipped fitness centre, yoga studio, guest suites, and elegant entertaining spaces such as a party room and dining room with terrace. Outdoor amenities feature a beautifully landscaped private terrace and English garden courtyard, rooftop dining and BBQ areas. Close to Top schools, parks, transit, and only minutes from downtown Toronto and Pearson Airport. (id:61852)
Century 21 Atria Realty Inc.
224 - 259 The Kingsway
Toronto, Ontario
Welcome to Edenbridge, a Tridel Built community in the desirable Kingsway community. *LOCKER Included* A brand-new residence offering timeless design and luxury amenities. Just 6 km from 401 and renovated Humbertown Shopping Centre across the street - featuring Loblaws, LCBO, Nail spa, Flower shop and more. Residents enjoy an unmatched lifestyle with indoor amenities including a swimming pool, a whirlpool, a sauna, a fully equipped fitness centre, yoga studio, guest suites, and elegant entertaining spaces such as a party room and dining room with terrace. Outdoor amenities feature a beautifully landscaped private terrace and English garden courtyard, rooftop dining and BBQ areas. Close to Top schools, parks, transit, and only minutes from downtown Toronto and Pearson Airport. Parking currently not available for rent. (id:61852)
Century 21 Atria Realty Inc.
183 Maurier Boulevard
Vaughan, Ontario
**Absolutely Stunning 4 Bedroom Home Backing On To a Forested Ravine** Completely Upgraded! Hardwood Floors Throughout, Wrought Iron Pickets, 3-sided Fireplace, Beautiful Crystal Chandelier and a Finished Walkout Basement. 12Ft And 9Ft High Ceilings on Main and Upper Floors. Gourmet Chef's Kitchen W/Centre Island, Granite Counters And Built-In Stainless Steel Appliances. Primary Bedroom is luxurious with a 5 piece spa bath. Perfect location Close To Schools, Shopping, Park, Transit, GO Station and Hwy Access. This Home Will Impress The Most Discerning Client! Do not Miss This One. (id:61852)
Century 21 Leading Edge Realty Inc.
Main - 44 Robertsfield Crescent
Toronto, Ontario
Beautifully renovated three-bedroom bungalow in Wexford-Maryvale that is calm, bright, and easy to live in. The home has been updated with clean modern finishes, creating a space that feels settled and complete. Natural light moves well through the layout, giving the living areas an open, main-floor feel. The kitchen is large and functional with full-sized appliances, good storage, and practical counter space. The living area supports both everyday living and work-from-home use without wasted square footage. The bedrooms are quiet, comfortable, and well-proportioned. This is a well-built home suited to a family looking for simplicity, light, and a space that works day to day. (id:61852)
RE/MAX Hallmark Realty Ltd.
603 - 35 Confederation Drive
Toronto, Ontario
Welcome to 35 Confederation Drive, a well-established and professionally managed rental community in the heart of Scarborough. This bright and comfortable 1-bedroom + den suite offers a functional layout, well-proportioned living space, and the peace of mind that comes with a mature, long-standing apartment building. The suite features classic parquet flooring, a practical kitchen layout, a spacious living and dining area, and a well-sized bedroom ideal for singles, couples, or professionals. Laundry facilities are conveniently located within the building, and on-site staff help maintain a clean and welcoming environment. Located in a vibrant, family-friendly neighbourhood, residents enjoy excellent walkability and quick access to everyday essentials. Major shopping centres, grocery stores, retail options, and neighbourhood services are all close by, along with cafés, restaurants, and community conveniences. The nearby public library provides study areas, community programming, and a quiet space to work or relax.Residents will also appreciate the surrounding parks, playgrounds, and community recreation centres, along with nearby public and Catholic school options. Public transit and major roadways are easily accessible, making commuting throughout Scarborough and the GTA simple and efficient. A great rental option for anyone seeking a comfortable home in a mature residential setting with excellent local amenities and a convenient location. (id:61852)
Right At Home Realty
715 - 35 Confederation Drive
Toronto, Ontario
Welcome to 35 Confederation Drive, a well-established and professionally managed rental community in the heart of Scarborough. This bright and comfortable 1-bedroom suite offers a functional layout, well-proportioned living space, and the peace of mind that comes with a mature, long-standing apartment building. The suite features classic parquet flooring, a practical kitchen layout, a spacious living and dining area, and a well-sized bedroom ideal for singles, couples, or professionals. Laundry facilities are conveniently located within the building, and on-site staff help maintain a clean and welcoming environment.Located in a vibrant, family-friendly neighbourhood, residents enjoy excellent walkability and quick access to everyday essentials. Major shopping centres, grocery stores, retail options, and neighbourhood services are all close by, along with cafés, restaurants, and community conveniences. The nearby public library provides study areas, community programming, and a quiet space to work or relax. Residents will also appreciate the surrounding parks, playgrounds, and community recreation centres, along with nearby public and Catholic school options. Public transit and major roadways are easily accessible, making commuting throughout Scarborough and the GTA simple and efficient. A great rental option for anyone seeking a comfortable home in a mature residential setting with excellent local amenities and a convenient location. (id:61852)
Right At Home Realty
537 Grierson Street
Oshawa, Ontario
Be the first to live in this beautifully renovated 2 + 1 bedroom basement apartment featuring all brand-new appliances. This thoughtfully designed layout offers a spacious living area and generously sized bedrooms. 3 Legal and at a great price! Modern laminate flooring and pot lights throughout create a bright, contemporary feel. Ideally located near major grocery stores, parks, Lakeridge Health Oshawa, public transit, and multiple schools, this unit offers exceptional convenience. Available for immediate occupancy - don't miss out on this fantastic opportunity! (id:61852)
RE/MAX Community Realty Inc.
