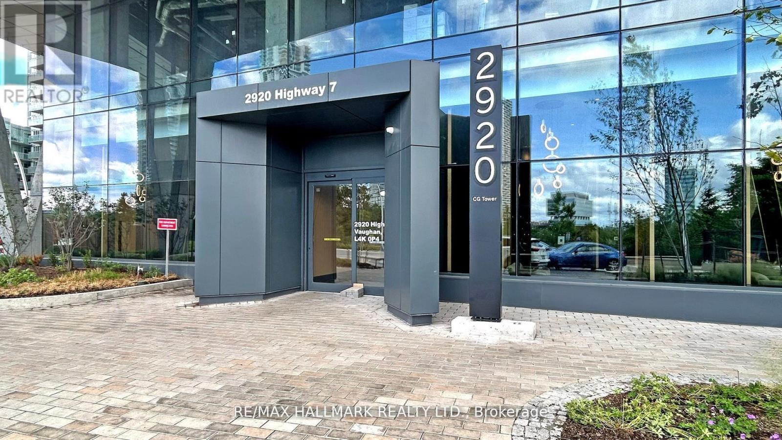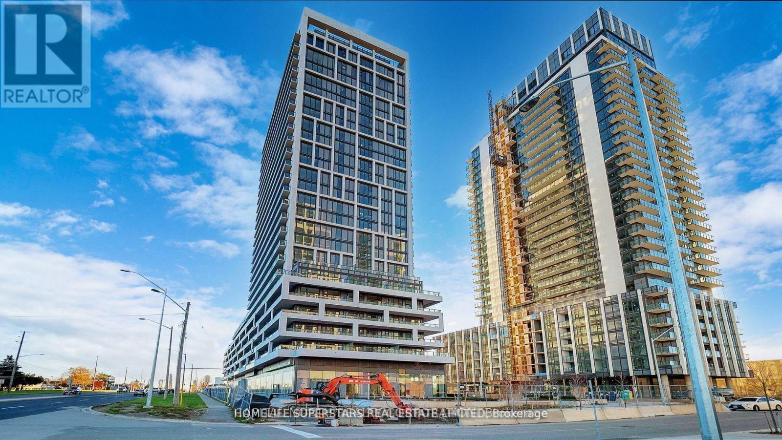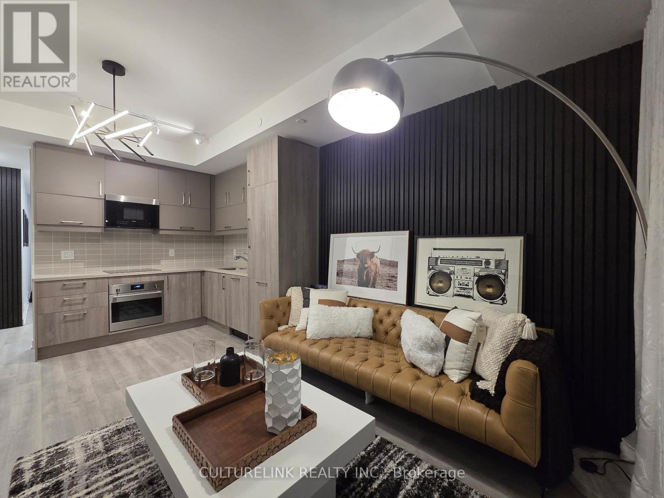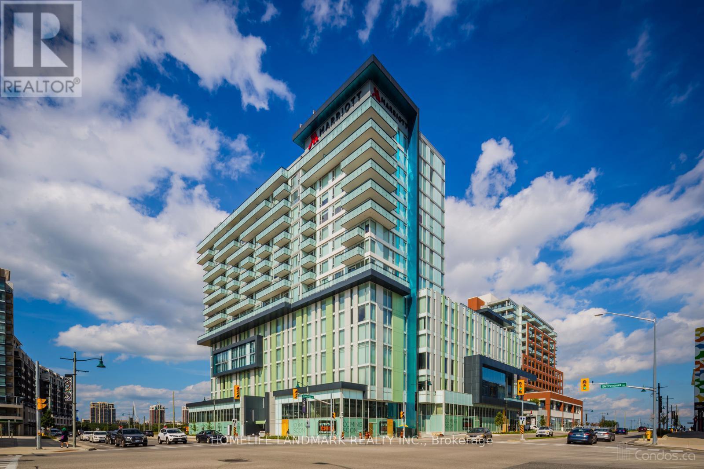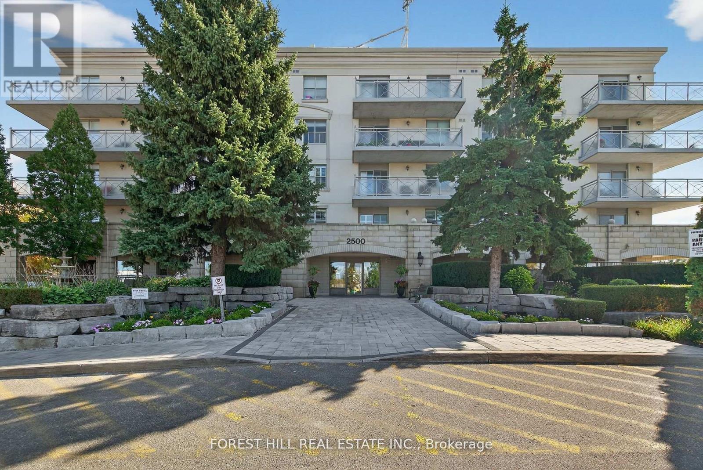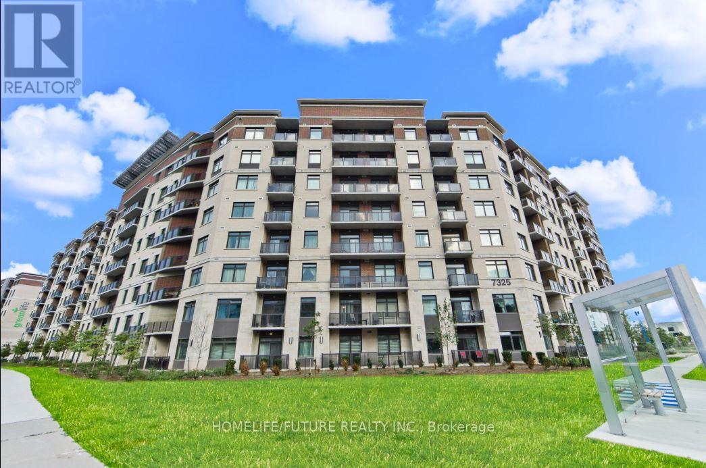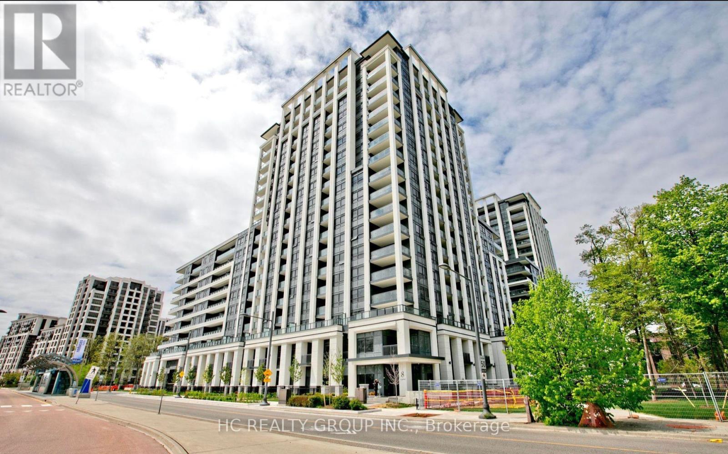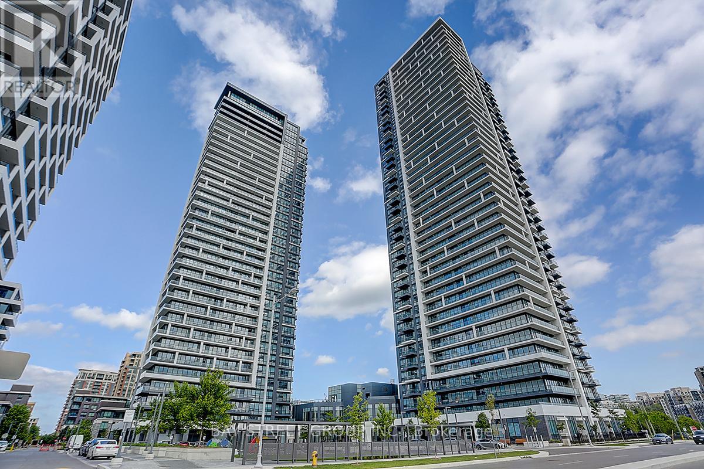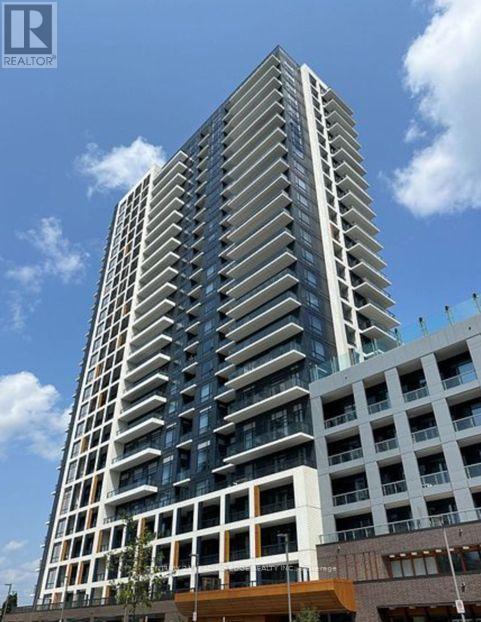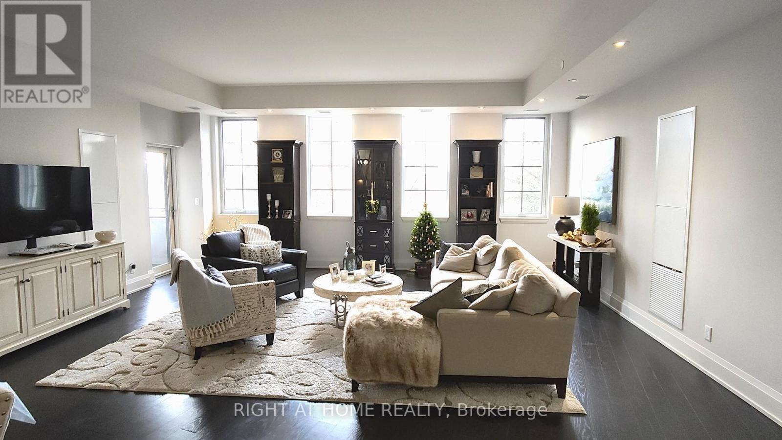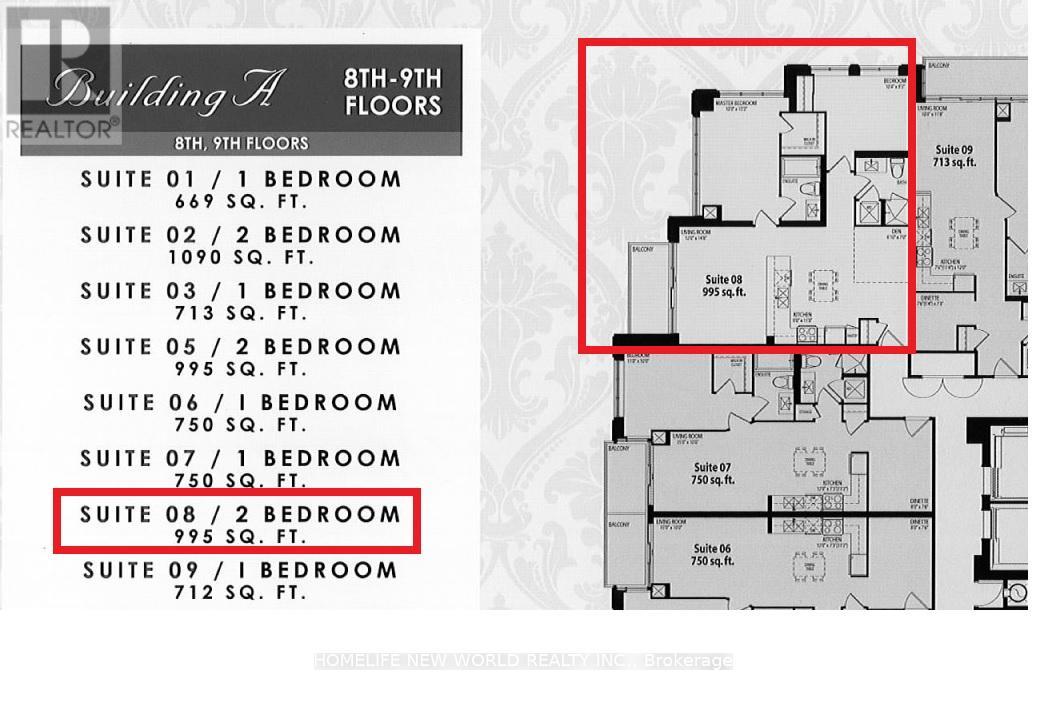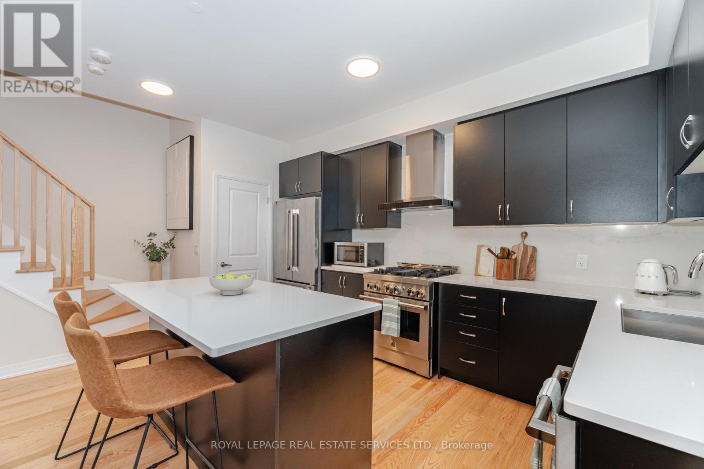1302 - 2920 Highway 7 Road
Vaughan, Ontario
Welcome to CG Tower, the tallest building in the popular Expo City community. This beautiful 2-bedroom, 2-bathroom home offers modern living in the heart of Vaughan Metropolitan Centre. With over $15,000 in upgrades included, this unit sits high in a 60-storey tower with amazing clear West/North views. Master Bedroom has a big size Walk-In Closet that can be converted to a Den. You'll love being just steps from VMC Subway Station for easy trips to downtown Toronto, plus quick access to Highways 400, 407, and 7. Enjoy great shopping, restaurants, and entertainment all around you, plus the beautiful Edgeley Pond & Park right next door. Perfect for first-time buyers or smart investors looking to own in Vaughan's hottest neighborhood. Jane & Highway 7 - Vaughan's Growing Downtown. (id:61852)
RE/MAX Hallmark Realty Ltd.
2302 - 8960 Jane Street
Vaughan, Ontario
Welcome to Charisma Condo- South Tower - Built By Greenpark. Fantastic 2 Bedroom/2 Bathroom Unit With Large Balcony. Great South West View. Large Kitchen With Centre Island And Quartz Counters. Laundry Room. Located In An Established Neighbourhood With Several Amenities At Your Doorstop. Several Main Floor Amenities; Wifi Lounge, Pet Grooming Room, Theatre Room, Game Room, Family Dining Room, Billiards Room, Bocce Courts & Lounge. Take Your Fitness Journey To The 7th Floor Outdoor Pool & Wellness Centre Featuring Fitness Club And Yoga Studio. (id:61852)
Homelife Superstars Real Estate Limited
1516 - 292 Verdale Crossing
Markham, Ontario
Welcome to this newly built modern 1+1 bedroom, 2-bathroom condo in the heart of Downtown Markham. This bright and spacious 627 sq ft unit offers a functional open-concept layout with 9 ft ceilings, laminate flooring, and a versatile den- ideal for a home office or guest space. The upgraded kitchen features Bosch stainless steel appliances and granite countertops. Enjoy added convenience with two full bathrooms, one parking spot, and a locker, all with low maintenance fees. This building offers premium amenities: Outdoor Basketball Court, Gym, BBQ terrace, Games Lounge, Party Room. Steps away from York University Markham Campus, Cineplex, Restaurants, Shops. Minutes To Hwy 404 & 407 and GO Station. Bus stop At Doorstep. Top Ranking Unionville Schools. (id:61852)
Culturelink Realty Inc.
1208 - 8081 Birchmount Road
Markham, Ontario
Located In The Heart Of Markham. Modern Bright 2Bed 2Bath In Downtown Markham. West Unobstructed View. Soaring 9ft Ceilings, Hardwood Floor, Built-In Stainless Steel Appliances, Spacious Balcony, Ensuite Washer/Dryer & 24 Hour Security. 1 Premium Underground Parking & Locker. Steps To Shopping, Restaurants, Grocery, Cineplex, Cafe, Ymca, York University, YRT Public Transit, Unionville Go Station, Highway 407 & Hwy 404 Access. (id:61852)
Homelife Landmark Realty Inc.
115 - 2500 Rutherford Road
Vaughan, Ontario
Welcome to Villa Giardino! Step into this well-maintained 2-bedroom, 2-bathroom main floor unit, offering approximately 1,000 sq ft of bright and spacious living. The open-concept layout is both functional and inviting, featuring a large private balcony perfect for morning coffee or evening relaxation. Ideally situated in a sought-after location, this home is within walking distance to Vaughan Sports Village Park, the skating trail, and the community centre. You'll also enjoy quick access to Vaughan Mills, Canadas Wonderland, the new Cortellucci Vaughan Hospital, popular restaurants, Highway 400, and public transit everything you need is just minutes away. All utilities, cable TV, and telephone are included in the maintenance fees for stress-free living. Residents also enjoy access to a variety of amenities, including an exercise room, party room, on-site hair salon, and ample visitor parking. (id:61852)
Forest Hill Real Estate Inc.
333 - 7325 Markham Road
Markham, Ontario
Welcome To This Stunning Spacious 2 Bedroom Plus Den And 2 Bathrooms Suite. Greenlife Energy Efficient Building, Maintained Unit. Low Utility Costs. Stainless Steel Appliances (Fridge, Stove, Dishwasher And Over The Range Microwave). Stack Washer And Dryer. Window Covering Included. Visitor Parking, One Underground Parking. Low Maintenance Fee. Games Room, Party Room, & Exercise Room. (id:61852)
Homelife/future Realty Inc.
117w - 8 Cedarland Drive
Markham, Ontario
Luxary 1 year new 3+1 Bedroom Townhouse in the most desired famous Unionville community. Over 2000sqft with terraces. Comes with 2 Parking spots(1 EV parking)+1 Normal parking) Open Concept Living & Dining Room walk out to backyard, European style kitchen, deep under-mount sink, Upgrade Herringbone wood flooring, Famous Miele appliances, S/S fridge, Upgrade GAS stove&Dishwasher, high-quality quartz countertop & backsplash, cabinet under-mount lighting. Primary 5-piece seperate bath and shower. Rooftop Terrace, w/o balcony from bedroom, Backyard facing New park!Excellent building facilities.24/7 Concierge, Close to Unionville High School, shops, restaurants and Viva Bus Stop etc. (id:61852)
Hc Realty Group Inc.
2208 - 18 Water Walk Drive
Markham, Ontario
Welcome to Times Group luxury living situated in a highly sought-after neighbourhood in Unionville. This beautiful two bedroom plus den corner unit feature 9 foot ceilings with floor to ceiling windows, breathtaking panoramic views from the north, east and the west, functional split- bedroom layout provides privacy and each have their own ensuites. Bright open concept, luxury finishes and design including crown molding, roller shades, under cabinet lights, plumbing fixtures, stone countertops and an oversized island, high end built-in stainless steel appliances and ample storage space. The bonus den/study room with access to the second balcony overlooks the east view, ideal for guest suite or home office. Riverview Condo Features a Secure Smart System, Automated Parcel Pickup, 24/7 Concierge, a 2-Storey Pavilion, a Fully Equipped Gym, Indoor pool, sauna, yoga room, Business Centre, Library, BBQ Rooftop Terrace, an Outdoor Park, and ample visitors parking available outdoor and underground. Low Condo Fee Includes Heat, Air Conditioning, Internet (approx. 3 years ), One Locker, and Parking included. Within the Highly Desirable Unionville High School and Bill Crothers Secondary Boundary, York University, Close to Neighborhood Amenities Such as Whole Foods, LCBO, Downtown Markham, and Main Street Shopping, Restaurants, Cinema, Toogood Pond, Go Station, Highway 404, and 407, public transit on Hwy 7 all within your reach. Please note property tax amount is interim for 2025. (id:61852)
Bay Street Group Inc.
2503 - 7950 Bathurst Street N
Vaughan, Ontario
Discover the ultimate in modern living at The Beverley at Thornhill by Daniels, a stunning new condo development in the heart of Vaughan. This top-floor gem offers 2 spacious bedrooms, 2 full bathrooms, and an open-concept design that's flooded with natural light. Step out onto your private, expansive terrace- perfect for relaxing or hosting friends in style. With the added convenience of a same-floor storage locker and an included parking spot, this unit provides everything you need for a seamless lifestyle. Ideally located near Promenade Mall, public transit, Walmart, and numerous shopping plazas, plus quick access to Highway 407, you'll enjoy the perfect balance of convenience and connectivity. The building's impressive amenities include a game parlor, basketball court, sauna, hot tub, fitness center, and a breathtaking rooftop garden patio- all designed for ultimate relaxation and recreation. Don't miss your chance to call The Beverley home. This is your chance to experience urban living at its finest! (id:61852)
Century 21 Leading Edge Realty Inc.
330 - 20 Fred Varley Drive
Markham, Ontario
Luxury Boutique Condo in the heart of Unionville, next to restaurants, shopping and all the activities Main St. has to offer. This large 1568 sq.ft. open concept 2+1 bedroom , 3 bathroom condo overlooks a park with 2 balconies. Each bedroom has private ensutie bathroom. Oversize windows lets lots of natural light. The kitchen boasts Miele built-in appliances and granite counter tops. **EXTRA** 2 side by side parking spots (id:61852)
Right At Home Realty
908 - 38 Cedarland Drive
Markham, Ontario
Convenient Unionville Location. Step To Viva. Min To 407, 404 & First Markham Place. Walk To Unionville High, Markham Civic Ctr,Hotel, Plaza, Restaurants, Banks, Groceries Etc., Walk To Office/Retail Complex At Warden/Hwy 7. Bright & Spacious Unit With Den, 9' Ceiling,Laminated Through-Out, Clear View, Corner Unit, Granite Counter, 24 Hrs Concierge, Amazing Facilities (Swimming Pool, Gym, Basketball Court Etc.), Floor plan attached.*****TWO PARKING LOTS***** (id:61852)
Homelife New World Realty Inc.
2 - 40 Baynes Way
Bradford West Gwillimbury, Ontario
Welcome to 40 Baynes Way-where small-town charm meets modern comfort. This beautifully upgraded townhome is the perfect place for a young couple ready to put down roots and start their next chapter. Thoughtfully designed with over $50,000 in premium upgrades, it blends everyday ease with stylish finishes that feel just right. Step inside and you'll find a warm, open-concept layout with 9-foot ceilings and quality flooring throughout-ideal for cozy nights in or hosting friends and family. The kitchen is a true heart-of-the-home space, featuring top-tier Jenn Air stainless steel appliances, stone countertops and backsplash, and a large island that's perfect for cooking together or sharing weekend breakfasts. Upstairs, both the primary and second bedrooms offer quiet nooks for reading, relaxing, or enjoying your morning coffee. The primary suite feels like a private retreat, complete with a spa-like ensuite featuring a glass shower, stone counters, and elegant tilework. Enjoy the outdoors from your rooftop terrace-perfect for BBQs, stargazing, or just soaking in the fresh air. There's even a private walkout porch off the primary bedroom for those peaceful early mornings. With two underground parking spots(including an EV charger) and plenty of storage for your gear, this home is built for convenience. And with easy access to the GO Train, parks, schools, and local shops, you get the best of both worlds-quiet country living with city connections just minutes away. This isn't just a house-it's a place to grow, dream, and build a life together. (id:61852)
Royal LePage Real Estate Services Ltd.
