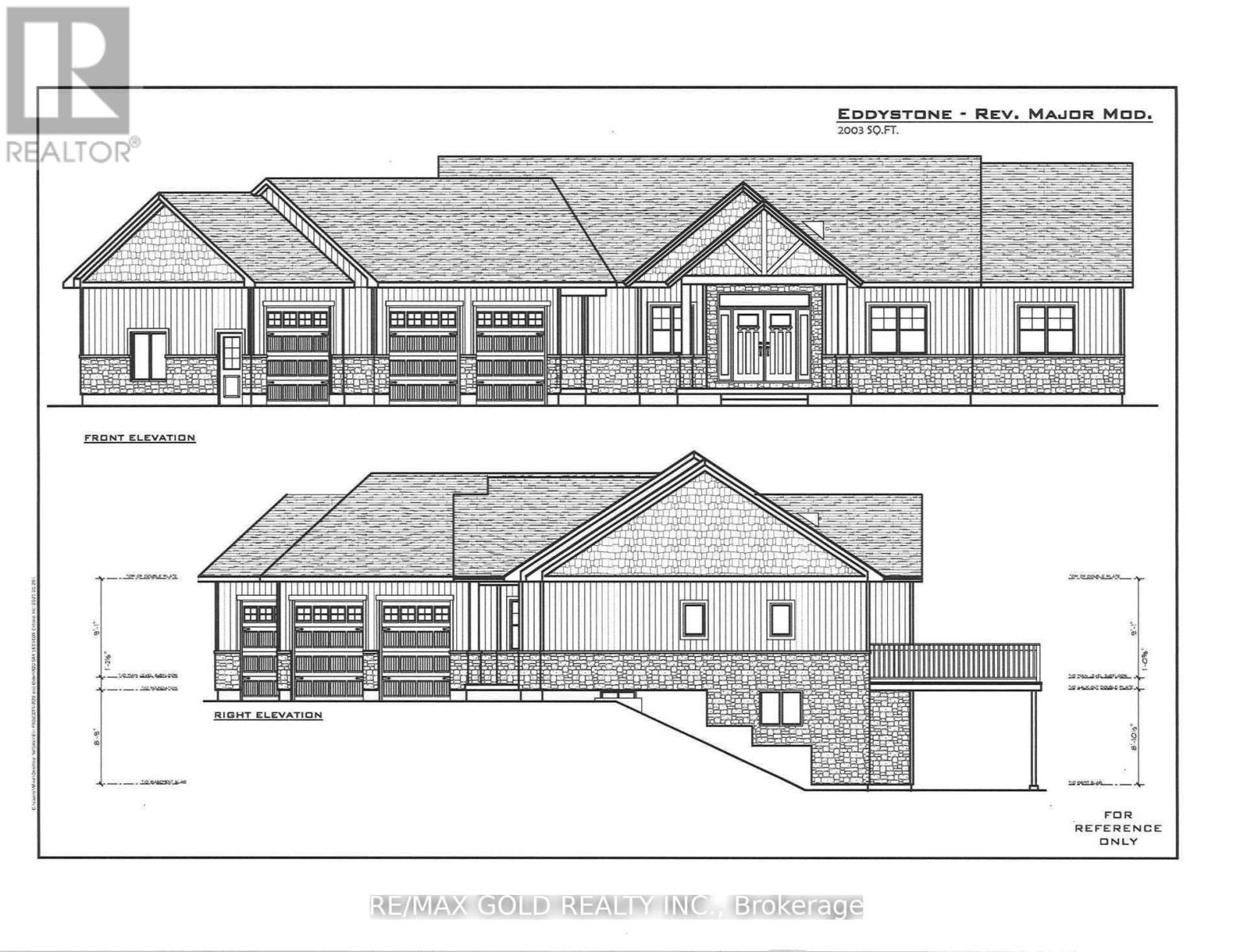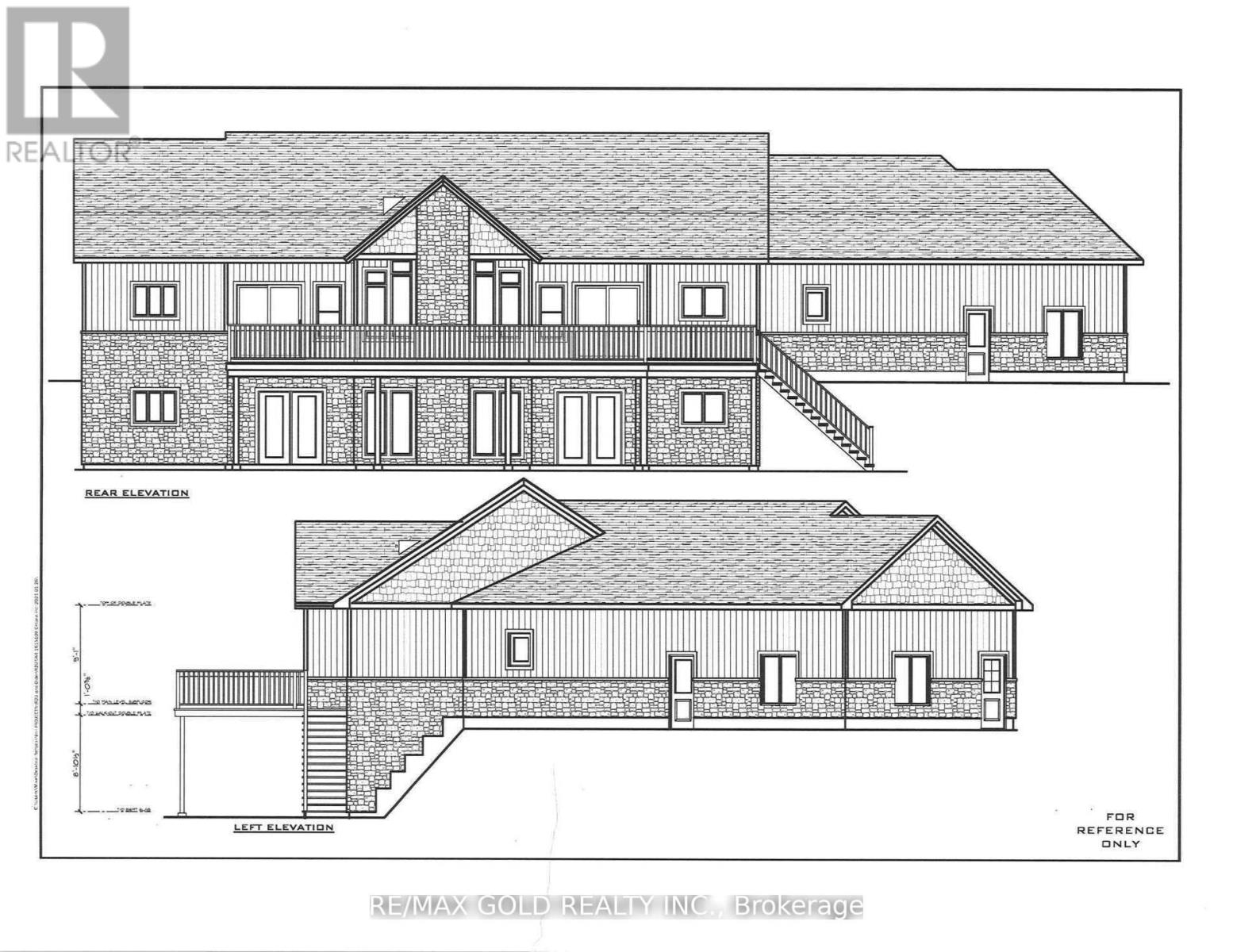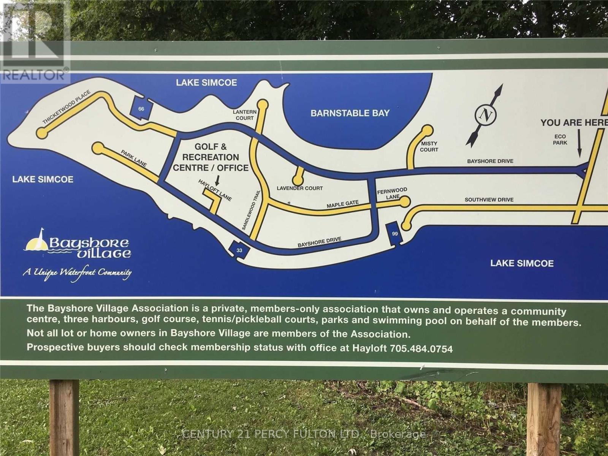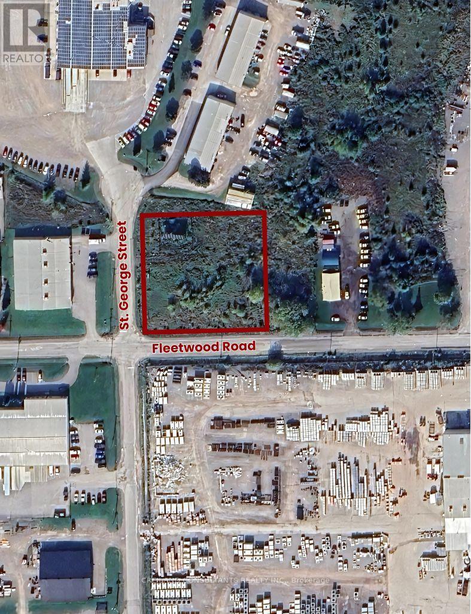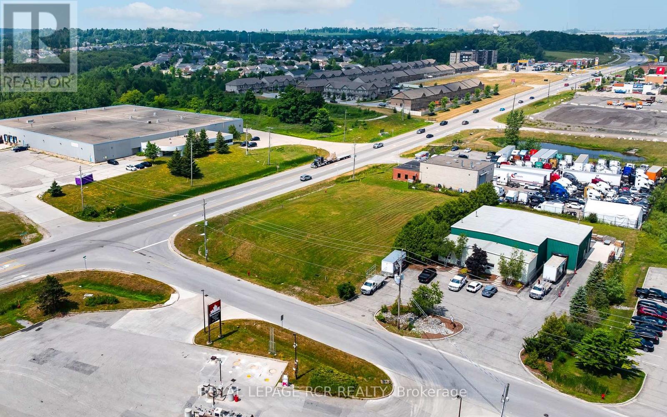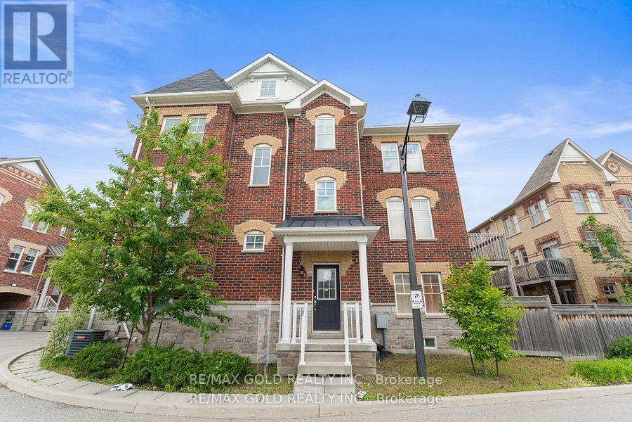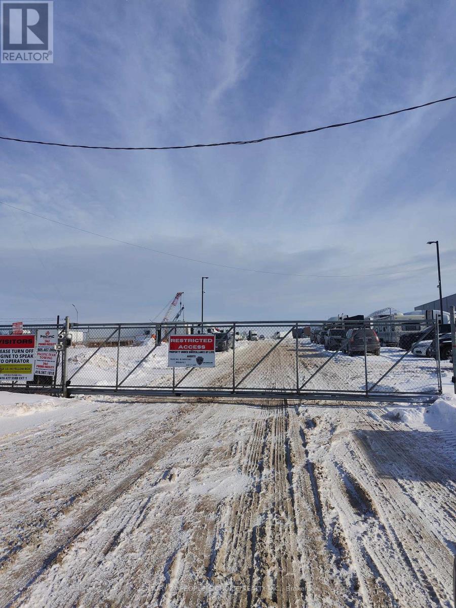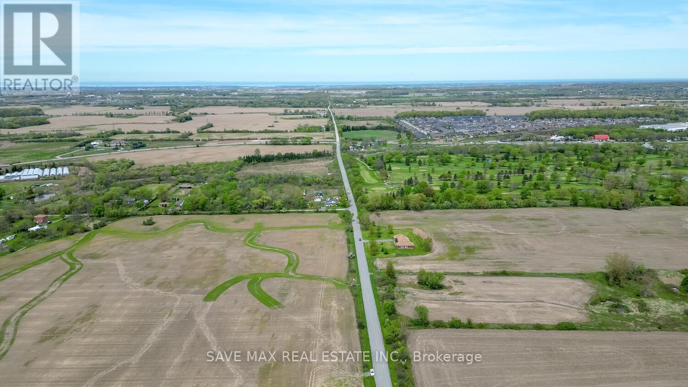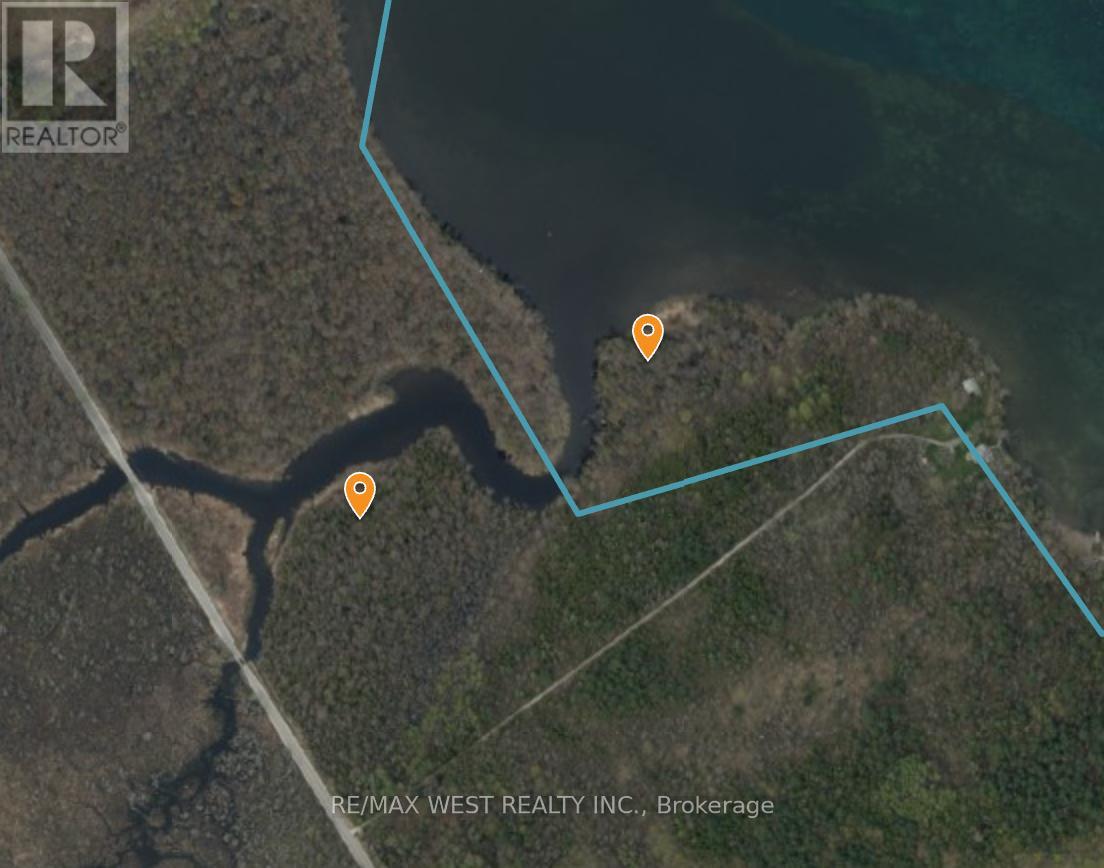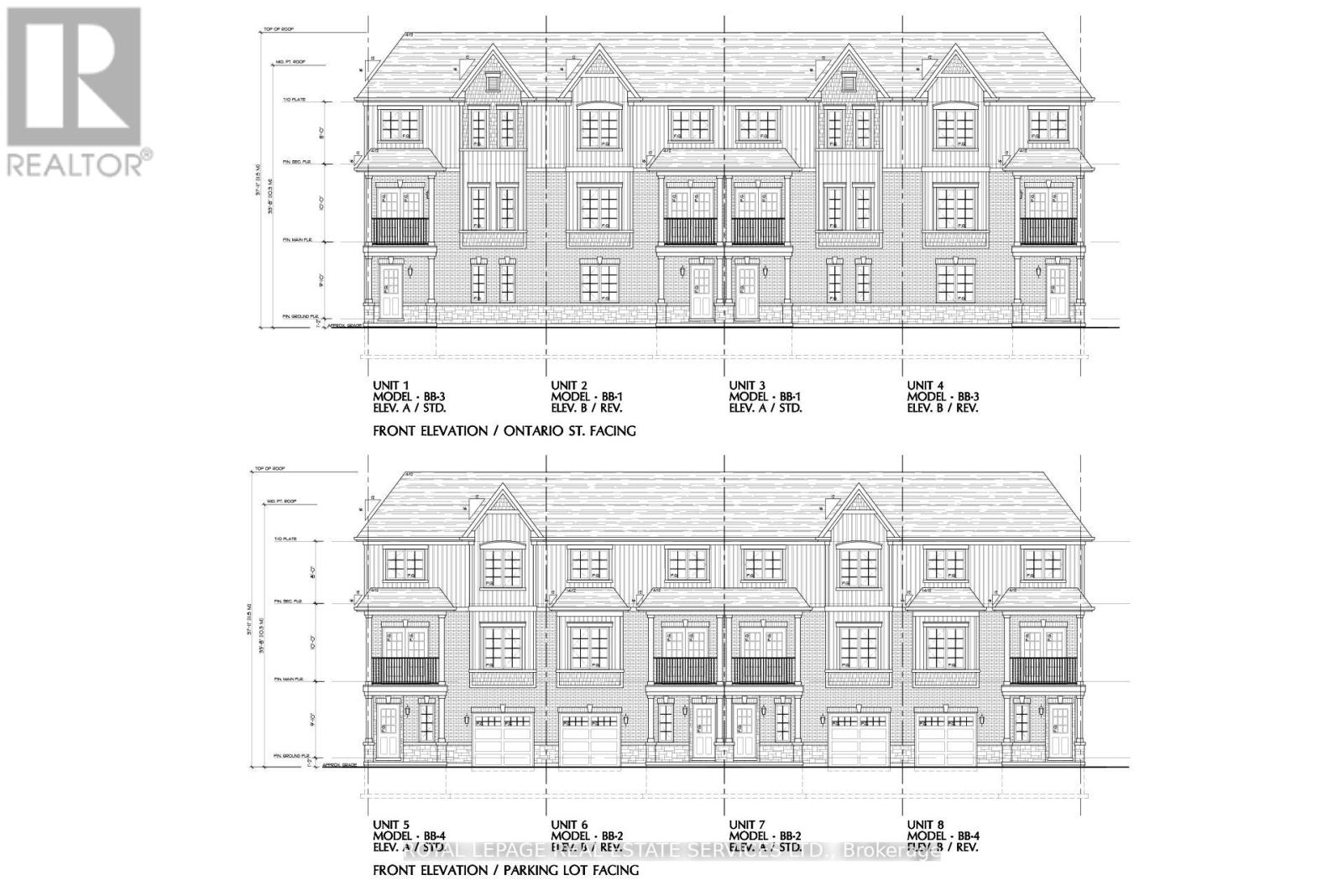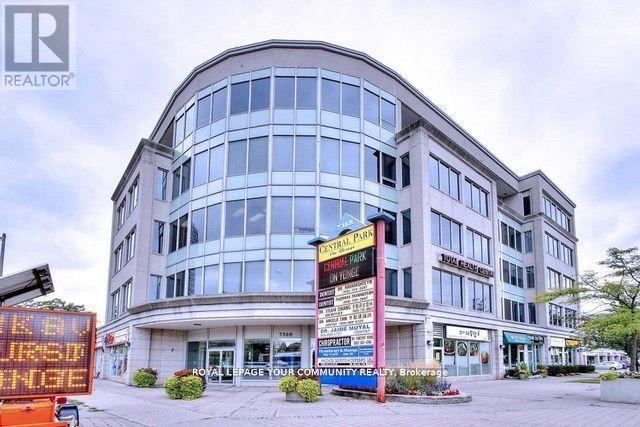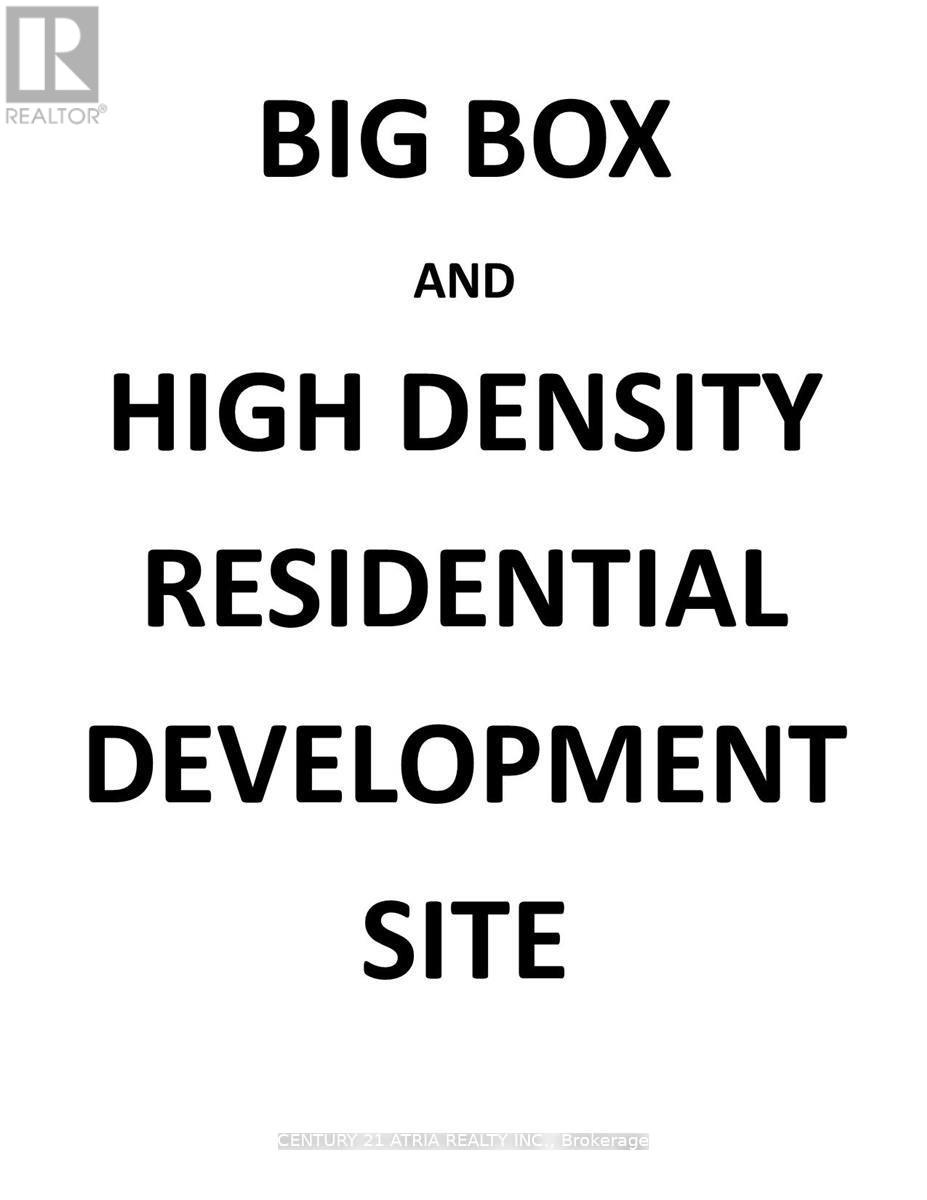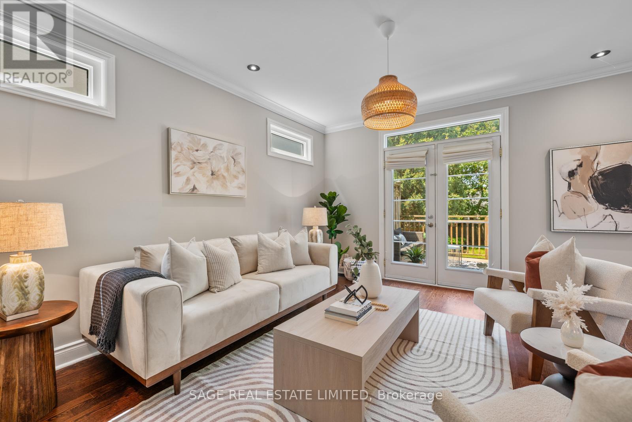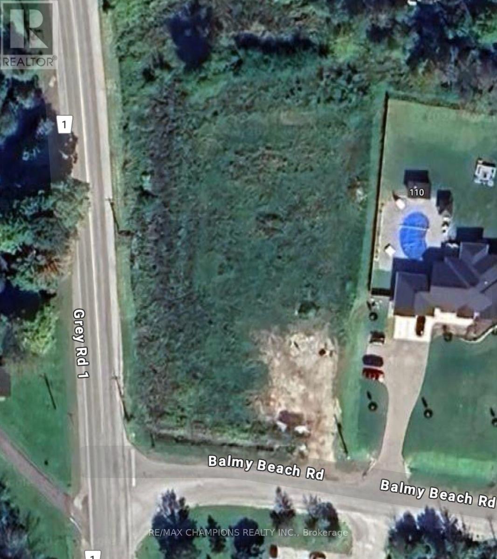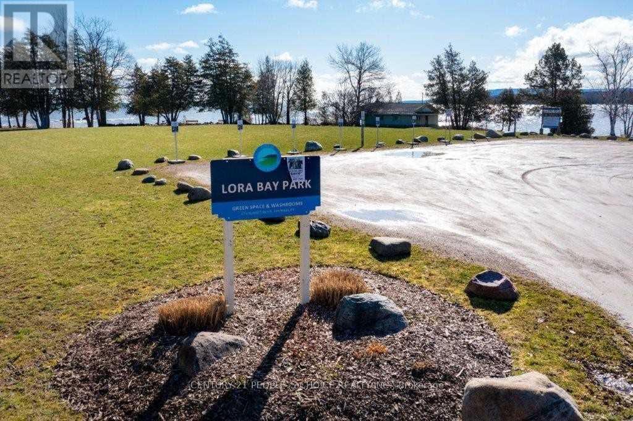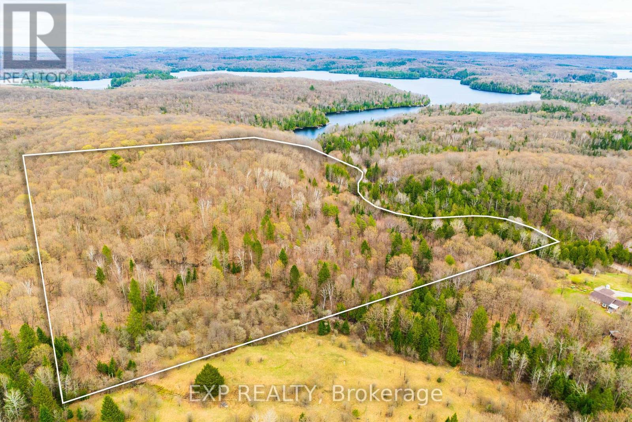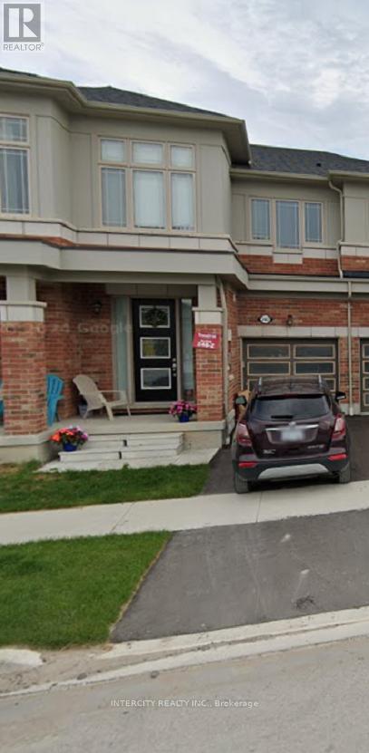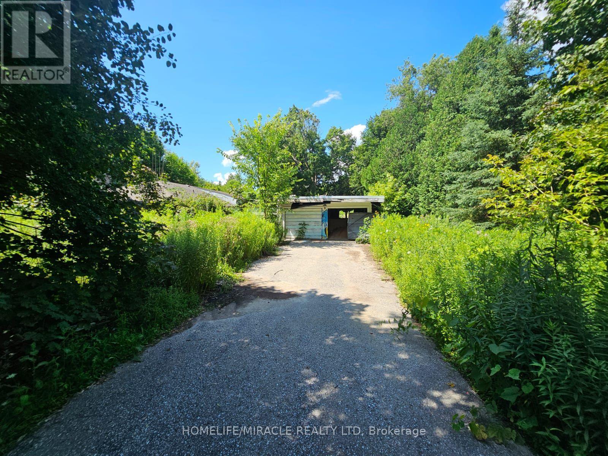517403 County Rd 124a Road
Melancthon, Ontario
xceptional 2.37-acre lot offering a unique opportunity to build your dream home. Builders ready to assist with a variety of luxury floor plans tailored to your vision. Location, Location, Location! Vendor Take-Back (VTB) financing available. A prime property in a highly sought-after area dont miss out on this incredible opportunity! (id:61852)
RE/MAX Gold Realty Inc.
517403 County Rd 124 Road
Melancthon, Ontario
Exceptional opportunity to build your dream home on this stunning 2.37-acre property! Featuring a picturesque ravine lot, this land offers a blend of clear rolling landscape and a rustic natural forest border, complete with a secluded creek and breathtaking vistas. Just minutes from local town amenities, cottage country, and ski hills, this location offers the perfect balance of country relaxation and convenient access to town amenities. Approved plans include a custom home with a 3-car garage, walkout basement, deck, main floor laundry, and a luxurious master bedroom with ensuite. The driveway is approved and in place, and hydro is available at the road. NEC and NVCA approvals are secured for the building location. Architect drawings are available. Don't miss out on this unique opportunity to create a tranquil retreat with stunning views! **EXTRAS** LOCATION! LOCATION!! LOCATION!!! $$$$$ VTB is AVALABLE $$$$$ (id:61852)
RE/MAX Gold Realty Inc.
81 Bayshore Drive
Ramara, Ontario
An incredible opportunity to build your dream home or cottage in this sought-after Bayshore Village Community. This premium vacant lot offers stunning views, breathtaking sunsets, and a peaceful lakeside setting. Enjoy exclusive access to year-round amenities including a clubhouse, private golf course, swimming pool, tennis courts, and 3 marinas. Just a short drive to Orillia and all local conveniences. An exceptional opportunity to create your own piece of paradise! Fully-serviced lot with snow removal, high-speed internet, satellite TV, underground hydro & phone, municipal water & sewer, and weekly garbage/green bin pickup. Only 10 mins to Brechin, 15 mins to Orillia & Casino Rama. (id:61852)
Century 21 Percy Fulton Ltd.
0 Seymour Avenue S
Fort Erie, Ontario
ATTENTION BUILDERS AND INVESTORS! Your chance to capture a coveted building opportunity with this vacant land that is split into three lots! This massive 115x110 triple lot is located next to developed homes, with a set of townhomes being developed soon down the street from the location of the property. Endless possibilities for a stunning custom seasonal or permanent residence, semidetached, or build on one lot and sell the others. ND (Neighborhood Development) zoning allows for a maximum lot coverage of 35% and a maximum of 2.5 storey or 9M in height. Buyers to due their due diligence with the Town of Fort Erie to satisfy all zoning requirements for permitting, utilities, HST applicability, etc. This jewel of a location is just far enough away from the action to offer the tranquility you are looking for but close enough to enjoy the benefits from the laid back atmosphere of this beach town. A truly dynamic place to call home with boutique shops, quaint restaurants, shops, and a world-class white sand beach. Looking for more boutiques, renowned restaurants, parks and trails, a short drive to Ridgeway will solve that. Another 15 minutes will get you over the Peace Bridge to the USA! What more do you need! (id:61852)
Manor Hill Realty Inc.
96 Fleetwood Road
Kawartha Lakes, Ontario
This industrial corner lot is ideally located at the intersection of Fleetwood Road and St. George Street and just a 4 minute drive from the Flato Residential Development. Zoned General Employment (GE), it provides exceptional flexibility with more than 30 approved commercial and industrial uses. Its proximity to major highways ensures convenient access, while hydro and municipal services are readily available at the road. Additionally, the property features solar panels that produce an annual income of $12,000 to $15,000, offering both development potential and a source of passive revenue. (id:61852)
Creiland Consultants Realty Inc.
495 Richardson Road
Orangeville, Ontario
Seize this opportunity to own a corner lot with unmatched visibility and access from both Riddell Road and Richardson Road. Positioned on the Bypass in the west end of Orangeville, conveniently close to Highway 10, ensuring high traffic and easy accessibility. Whether you are investing or developing, this prime location presents endless potential in a thriving area. (id:61852)
Royal LePage Rcr Realty
25 - 10 Porter Avenue W
Vaughan, Ontario
Dont Miss This Corner Townhome in Desirable West Woodbridge! This well-kept 3-bedroom, 3-bath home offers stylish finishes and a functional open layout. Featuring 9-foot ceilings on the main floor, laminate flooring throughout, a bright eat-in kitchen, and a lower-level living room with a walk-out to the backyard. Enjoy the benefits of a corner unit with extra windows and natural light. Conveniently located close to parks, schools, transit, and major highways including 427, 407 & 400, plus just minutes from everything Downtown Woodbridge has to offer. (id:61852)
RE/MAX Gold Realty Inc.
473033 11 County Road
Amaranth, Ontario
Available immediately 3 Acres Land For On Site Tractor Trailer Parking Or Outside Storage ($4500 per acre or $250 per Parking spot) situated on paved road near Orangeville's South Bypass Leading To Hwy 10 & West On Hwy 109 (Amaranth) Fully fenced yard with 24 hours live security cameras monitoring, gated entry. **EXTRAS** Amaranth Is 1 Hour North Of Toronto And 10 Mins West Of Orangeville. Minutes To Orangeville's South Bypass Leading To Hwy 10 & West On Hwy 109. (id:61852)
Century 21 People's Choice Realty Inc.
6582 Beechwood Road
Niagara Falls, Ontario
An Amazing Opportunity For Investors! Welcome To A Rare Opportunity To Own A Prestigious Parcel Of Agricultural Land With Exciting Development Potential On Beachwood Rd In Niagara Falls! This Expansive Property Zoned For Agricultural Use With Potential For Future Development Offers 26.4 Acres Of Land. The Land Is Zoned Agricultural And Currently Under Consideration For Re-zoning To Residential By The City. This Strategic Location Near Major Highways Like QEW/406 And Mins Away From Niagara Falls, Golf & Social House, Camp Park Resorts, Americana Conference Resort Spa & Waterpark, Canada One Outlet Malls, Costco, And Many Other Amenities. Seize This Rare Opportunity To Own Agricultural Land With Development Potential On Beachwood Rd. (id:61852)
Save Max Real Estate Inc.
265-285 Woodland Drive
Oro-Medonte, Ontario
Recreational Use Only Waterfront Property. Great for Land Banking or Hunting/Fishing Camp. 17.5 Acres Total. Multiple Parcels. EP Land With Stream Running Through To Lake Simcoe. No Road Access. Walk Land At Your Own Risk. (id:61852)
RE/MAX West Realty Inc.
162a Ontario Street
St. Catharines, Ontario
Shovel-Ready Development Opportunity for 8 Townhouses! An exceptional investment property with development land in a central location. This vacant land is situated directly across the street from a $145 million senior housing development. The vacant lot next door is to be sold in conjunction with this property, providing a combined lot dimension of approximately 107.32 x 131.14. A detailed package is available upon request. Agent and Buyer to verify all measurements themselves. All the hard work is done! Vacant lot beside this(listed as well) to be sold in conjunction with this property. The Two Lot's Are Separately Deeded. **EXTRAS** Site plan, servicing plan, floor plans, grade plan, exterior rendering are all available (id:61852)
Royal LePage Real Estate Services Ltd.
330 Davis Drive
Newmarket, Ontario
Great investment opportunity in prime location! The property is vacant land, approx. 0.176 acres with easy access to transit and amenities. Zoned as Mixed Use (MU1), Designated as Urban Centre in Official Plan and as Mixed Use in Newmarket Urban Centres Secondary Plan. The Property is being sold as is, where is. Purchaser responsible to conduct its own due diligence. Pre-existing Right of First Refusal. Purchaser will be responsible to incur costs related to establishing an operational access point from Davis Drive. *For Additional Property Details Click The Brochure Icon Below* (id:61852)
Ici Source Real Asset Services Inc.
707 - 7 St Thomas Street
Toronto, Ontario
7 St Thomas St #707 - Professional Office Space In A Mixed Commercial Use Building * Floor To Ceiling Contour Windows * Raw Space Waiting For Your Own Design * Historical Steet Level Brick Facade Designed By The Award Winning Hariri Pontarini Architects. An Amazing Opportunity To Set Your Business Apart In This Prime Bay/Bloor Location. Available For The Tenants Use: Boardroom (Projection Screen And Power/Data Integrated), Meeting Room, Washroom On Every Floor. (id:61852)
Forest Hill Real Estate Inc.
160 William Booth Avenue
Newmarket, Ontario
Brand New House with 2100 sq.ft !!!!!! Modern Semi-Detached Home In Booming Newmarket. West Facing For Stunning Sunsets. Shared with Two Couple Family. Total 5 Rooms available! 2rd Floor 1 Master Bedroom With Walk-In Closet And Ensuite Washroom ( $1,600) 2 Spacious Bedrooms Sharing A Washroom ( $1,000) + Spacious Bedrooms Sharing A Washroom( $800) + 3rd Floor with a large open room with balcony ( $1000) (id:61852)
Bay Street Group Inc.
Ph-A - 7368 Yonge Street
Vaughan, Ontario
Spectacular Completely Updated and Renovated Penthouse Office in the High Demand Central Park on Yonge in Prime Old Thornhill. Updated with Spacious Reception Area, Boardroom and 2 Spacious Offices with Floor to Ceiling Glass walls and Doors. High End Finishes Throughout. 2 car Underground Parking Included! Unobstructed Views East and South of Toronto. Very Low Maintenance Fees that Include All Utilities. Viva Transit at Front Door & Huge Future Potential with Potential Yonge Line Subway Extension. **EXTRAS** Include All Utilities (except Internet and Phone). Includes 2 Car Underground Parking (One Premium Spot Next to Door) (id:61852)
Royal LePage Your Community Realty
L9-10 16th Street E
Owen Sound, Ontario
BIG BOX RETAIL AND HIGH DENSITY RESIDENTIAL DEVELOPMENT SITE. TRUNKLINE WATER AND SEWERS EXTENDED ACROSS REAR AND SIDES OF PROPERTY. 120 RESIDENTIAL CONDO'S AND NEW FRESHCO GROCERY STORE UNDER CONSTRUCTION AND NEW CATHOLIC HIGH SCHOOL TO BE BUILT ACROSS THE STREET WITH NEW SIGNALIZED TRAFFIC LIGHTS. U-HAUL MOVING AND STORAGE TO BE BUILT NEXT DOOR. PROPOSED ZONING IN OFFICIAL PLAN ' EAST CITY COMMERCIAL ' WHICH INCLUDES HIGH DENSITY RESIDENTIAL AND BIG BOX RETAIL DEVELOPMENT. CURRENTLY ZONED 8 ACRES C2-1 COMMERCIAL AND 25 ACRES M2-1 INDUSTRIAL = 33 ACRES. OVER 800 FEET FRONTAGE ON 16TH STREET ( HWY 26 ) AND 800 FEET FRONTAGE ON AN UNOPENED ROAD IN INDUSTRIAL PARK. ACROSS THE STREET FROM WALMART, HOME DEPOT, WINNERS, HOMESENSE, PRINCESS AUTO, BURGER KING, ETC. NUMEROUS NEW RESIDENTIAL SUBDIVISIONS BEING BUILT IN THIS AREA, DETAILED PROPERTY INFORMATION LOCATED IN THE ATTACHMENTS. (id:61852)
Century 21 Atria Realty Inc.
88 Gradwell Drive
Toronto, Ontario
Welcome to 88 Gradwell Street, Scarborough Your Dream Family Home! Discover the perfect blend of space, comfort, and outdoor living in this charming detached home nestled in one of Scarboroughs most sought-after neighborhoods. With generous square footage, this spacious residence offers plenty of room for your growing family to thrive. Step outside to your very own all-season multipurpose outdoor office/gym, an ideal retreat for working remotely or staying active year-round rain or shine. Imagine enjoying your morning workout or virtual meetings surrounded by fresh air and natures calm. Located just minutes from the stunning Scarborough Bluffs, enjoy breathtaking views and endless outdoor activities like hiking, picnics, and waterfront strolls. For commuters, the nearby GO Station offers easy access to downtown Toronto and beyond, making daily travel effortless.This home sits within a family-friendly community known for its excellent school rankings, ensuring your children have access to top-rated education in a safe, welcoming environment.Nature lovers will appreciate the abundance of parks, trails, and outdoor spaces perfect for weekend adventures and daily exploration. Whether its bike rides, picnics, or simply soaking in the outdoors, this location supports your active lifestyle. (id:61852)
Sage Real Estate Limited
106 Balmy Beach Road
Georgian Bluffs, Ontario
Build Your Own Dream Home On This 1.25 Acre Lot In Balmy Beach. Services Are At The Lot Line And Include Municipal Water And Natural Gas. Located Steps To Georgian Bay, Close To Marinas, Golf Courses, Hiking Trails, Atv/Snowmobile Trails And The Amenities Of Owen Sound. This Is An Amazing Area To Build Your 4 Season Lifestyle. It Is Perfect For Families, The Active Retiree Or As A Weekend Retreat. (id:61852)
RE/MAX Champions Realty Inc.
147 Landry Lane
Blue Mountains, Ontario
Don't miss this rare opportunity to own a premium building lot in the sought-after Lora Bay community! This spacious 147ftfrontage lot offers incredible water views from 10 feet above grade, providing the perfect canvas to build your dream home. Surrounded by trees for added privacy, this lot is ideal for a custom build with a walk-out, deck, and expansive backyard to enjoy year-round. Lora Bay offers an unmatched lifestyle with exclusive amenities including a members-only lodge, restaurant, two private beaches (one residents-only), an indoor pool, and a variety of activities like the popular weekly Meet & Greet. Just minutes from downtown Thornbury and its charming boutiques, award-winning dining, and harbor, plus a short drive to private ski and golf clubs you'll have everything you need to enjoy the best of both worlds. All hard development fees up to a 2,421 sq.ft. home and the one-time special assessment fee have been paid, making the process of building that much easier. Soft charges and Grey County fees are to be paid by the buyer at the time of permit issuance. Monthly HOA fee is $213.84 (subject to change). This is your chance to create the perfect getaway or year-round home in one of Ontario's most prestigious communities (id:61852)
Century 21 People's Choice Realty Inc.
0 Blairhampton Road
Minden Hills, Ontario
Welcome To An Exclusive Opportunity To Build On A Private 28 Acres Mature Treed Lot, Steps From Soyers Lake. Discover The Perfect Blend Of Natural Beauty And Prime Location With The Rare Parcel Nestled Between Haliburton And Minden. Surrounded By Mature Forest And Featuring Many Elevated Building Sites To Capture the Peaceful And Gently Rolling Topography, This Property Offers Both Serenity And Adventure Right At Your Doorstep. With Hydro And Internet Services Available Along the Road And Easy Access Off A Year-Round, Paved Township Road, This Property Is Ready For Your Dream Build. Choose From Several Beautiful Building Sites Offering Privacy And Scenic Charm. Close To Both Towns, Snowmobile, ATV, And Hiking Trails And Youre Just A Short Stroll To The Shoreline Of Prestigious Soyers Lake, Part Of Haliburtons Coverted 5-Lake Chain. Launch Your Boat Just A Short Distance Away. This Property Is Ideal For Those Seeking A Private Escape With The Convenience Of Nearby Amenities And All The Area Has To Offer. First Time To Market in Over 60 Years! (id:61852)
Exp Realty
Lot 118 Iroquois Crescent
Tiny, Ontario
A REWARDING ESCAPE PEACEFULLY SITUATED to build your dream home or cottage! Plenty of room to throw the ball for a dog or build a playground for your kids. Enter through double iron wood gates with a widened gravel entrance way, cleared lot with some privacy trees and vegetation. Woodshed to store sports equipment or garden essentials! Steps to relax and enjoy Kettle Beach, and a short drive to town, shopping, marinas, hiking, skiing, golfing, and snowmobile trails. Walk to Awenda Provincial Park. (id:61852)
RE/MAX Escarpment Realty Inc.
2463 Hibiscus Drive
Pickering, Ontario
Located In New Seaton Community, Close To Highway's (401& 407), Shopping, Restaurants, Open Concept, Modern Style, Beautiful Home Perfect For Families Or Working Couples. (id:61852)
Intercity Realty Inc.
346 Taunton Road W
Ajax, Ontario
As per Geo warehouse 3.04 acre lot offers a rare Opportunity in a high desirable location in North Ajax with close Proximity to Shopping, hwy 407 & 401. Sold in " As Is " Condition. Multiple uses . (id:61852)
Homelife/miracle Realty Ltd
0 Tiklicik Bay, Gokcebel Mah, Sendogan Cad
Turkiye, Ontario
Come experience luxury at its finest in this private villa overlooking the Aegean Sea. Offered exclusively through Engel & Volkers, this exquisite example of minimalist contemporary architecture incorporates natural stone & wood finishes and open spaces, blending harmoniously with the surrounding landscape. Comprising a total of 11 bedrooms, 11 bathrooms, distinct living areas on 3 fully-furnished floors, you and your entourage will fall in love with an unforgettable summer in Bodrum, Turkey. Butler and Gardening service are included. Any other service that will make your visit exceptional will be arranged for you - from personal chef and chauffeur, to concierge service to arrange outings and reservations. Famous for its stunning coastal beauty, rich history, and vibrant nightlife, this is truly a slice of paradise (id:61852)
Engel & Volkers Toronto Central
