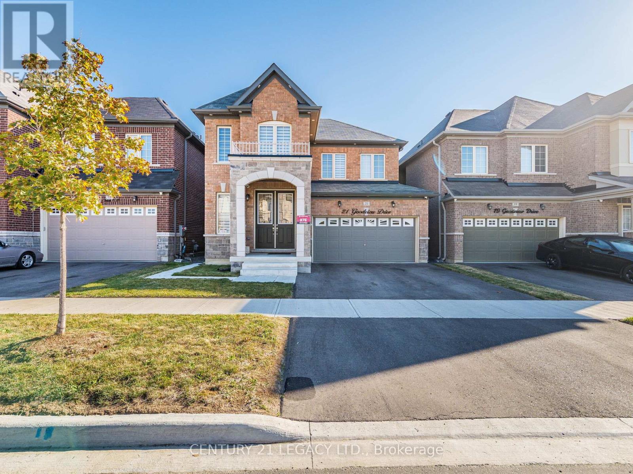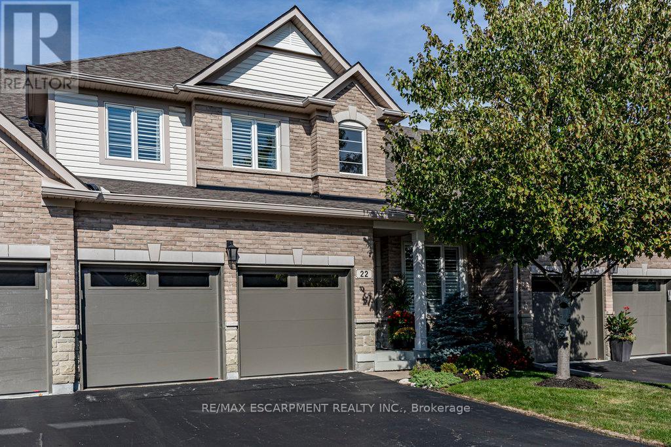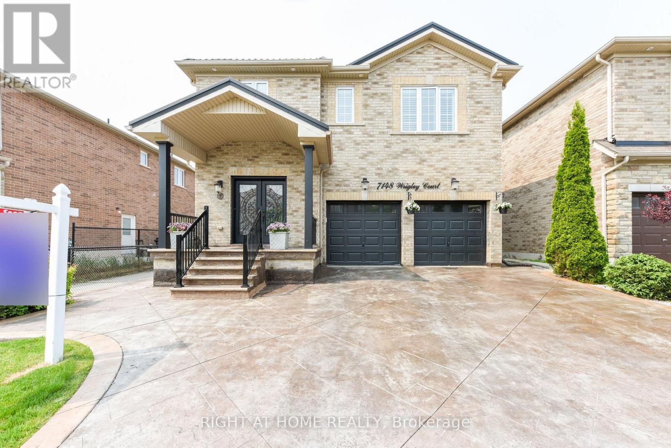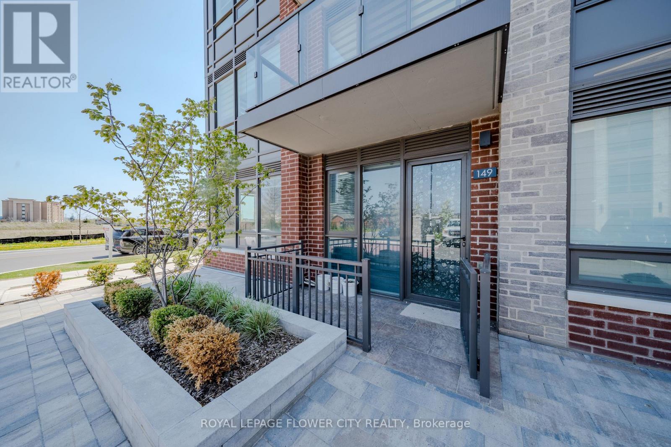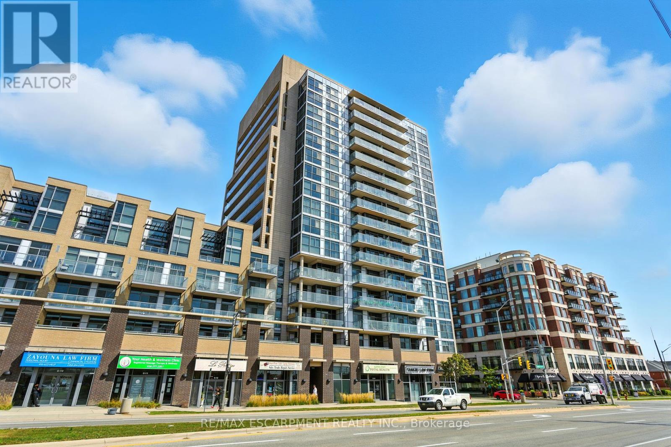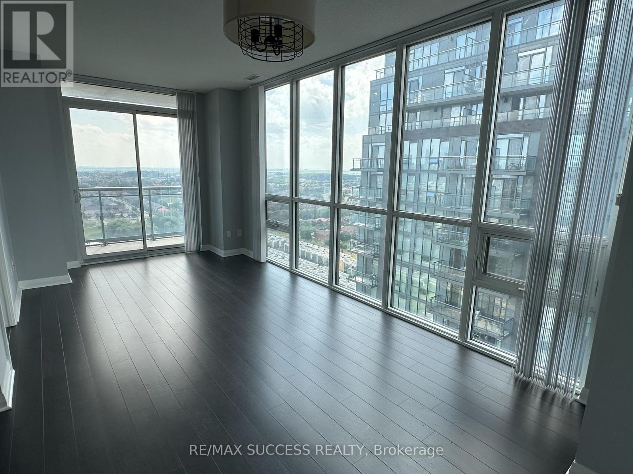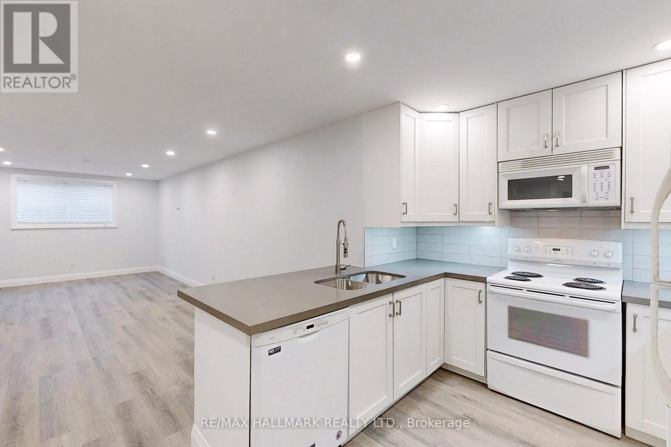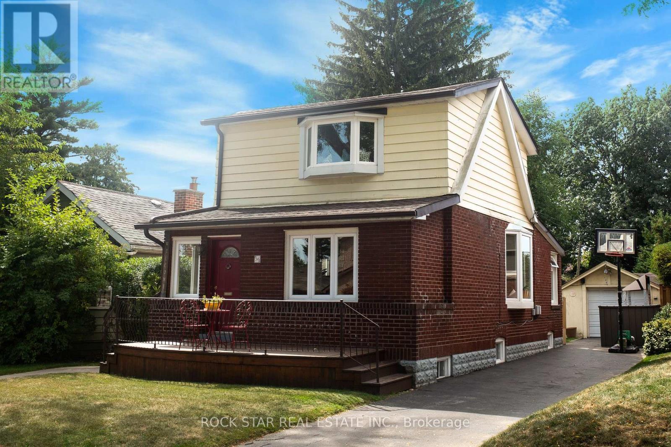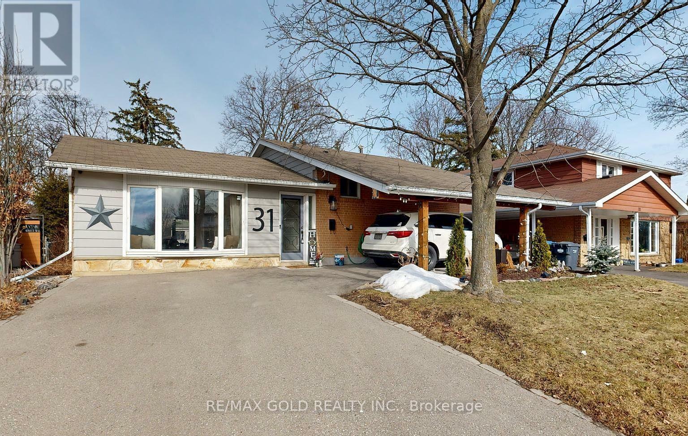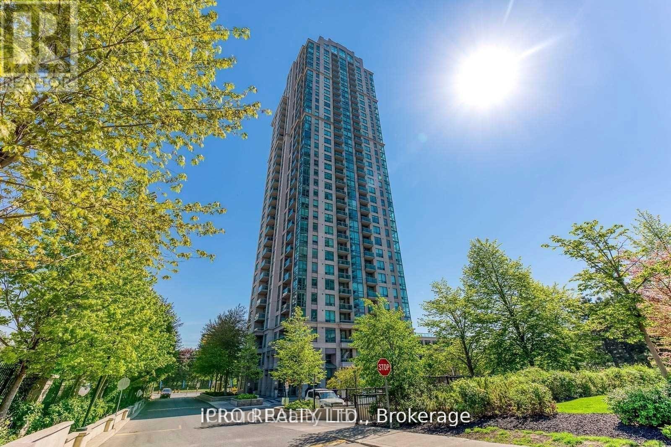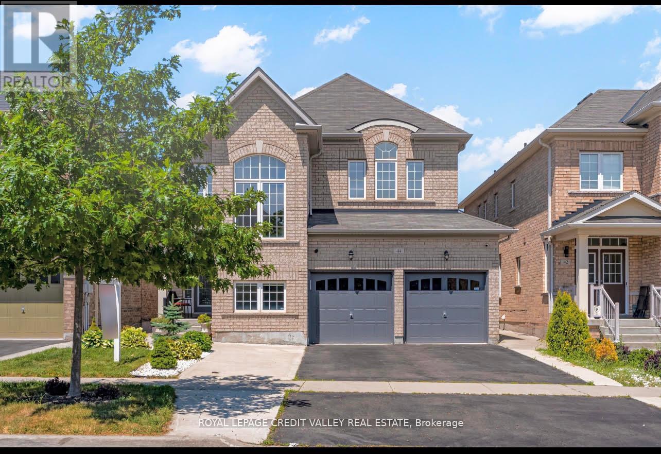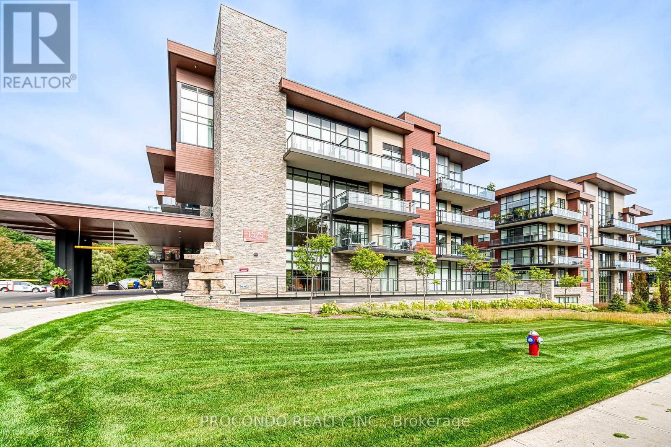21 Goodview Drive
Brampton, Ontario
Welcome to The Cherisa Elevation B in Mayfield Village, Brampton! This stunning detached 4-bedroom, 4-bath home offers approx. 2,350 sq. ft. of thoughtfully designed living space in one of Brampton's most desirable family communities. The main floor boasts an open-concept layout with a bright living/dining area and a modern kitchen that serves as the heart of the home. Large windows bring in abundant natural light, creating a warm and inviting space perfect for family gatherings and entertaining. The kitchen offers ample storage, prep space and room for casual dining. Upstairs, discover four generous bedrooms, including a luxurious primary suite with his/hers walk-in closets and private ensuite bath. Additional bedrooms provide flexibility for children, guests, or a home office, with multiple bathrooms ensuring convenience for the whole family. The home also features a private backyard ideal for barbecues, play, or quiet evenings outdoors. Designed with families and first-time buyers in mind, The Cherisa offers both the space and versatility needed to adapt to changing lifestyles. Located in Mayfield Village, this home is surrounded by excellent schools, parks, shopping, dining, and easy access to transit and highways. Its a safe, welcoming neighborhood designed for family living and long-term growth. Why choose The Cherisa? Families will appreciate the spacious bedrooms, open living areas, and proximity to amenities. First-time buyers will value the opportunity to own a modern detached home in a thriving, master-planned community. With style, comfort, and functionality, this home is truly the complete package. Don't miss your chance to make The Cherisa your NEW HOME. Book your private viewing today and experience all that Mayfield Village has to offer! (id:61852)
Century 21 Legacy Ltd.
22 - 4220 Sarazen Drive
Burlington, Ontario
Absolutely stunning executive bungaloft in sought-after complex backing on to the 10th fairway of Millcroft Golf Club! 2,281 sq.ft. of beautifully updated open concept living space filled with natural light. Updated eat-in kitchen with stainless steel appliances (including gas stove and wine fridge), island, quartz countertops and glass subway tile backsplash. Spacious living/dining with vaulted ceiling, gas fireplace and walkout to private deck and patio with gas BBQ hookup and stunning golf course setting. Main level primary bedroom with a gorgeous spa-inspired 4-piece ensuite and walk-in closet. Upper level features a large loft/family room, a second bedroom and a 4-piece bathroom. Additional features and high-end finishes include 9' ceilings on the main level, hardwood floors, California shutters, pot lighting, skylights and updated furnace (2024)! Double drive and double garage with inside entry to main level laundry/mudroom. 2 bedrooms and 2.5 bathrooms. (id:61852)
RE/MAX Escarpment Realty Inc.
7148 Wrigley Court
Mississauga, Ontario
Immaculate 4+1 Bedroom Home with Custom Finishes in a Great Neighborhood! Pride of ownership shines in this beautifully upgraded 4+1 bedroom home located in a highly desirable, family-friendly neighborhood, just minutes from Highways 401, 407 and 403.The main floor features a stunning kitchen finished in antique white cabinetry, offering ample storage, soft-close doors, built-in garbage disposal, and numerous high-end upgrades. Marble flooring and premium Bosch appliances complete this elegant space. Throughout the home, you'll find hand-scraped hardwood floors on the main and upper levels, with no carpet anywhere. The home features smooth ceilings and has been freshly painted in modern, neutral tones. All bathrooms have been beautifully custom built with quality finishes. The primary suite offers a luxurious escape with a spa-like ensuite and a custom walk-in closet, providing both comfort and style. Step outside to enjoy a professionally landscaped backyard featuring perennial gardens, a stamped concrete driveway and patio, and a large shed for extra storage. A durable metal roof with extended 50 year transferable warranty adds lasting value and curb appeal. Brand new AC (2024), HWT (2022) and Furnace are all owned. To top it all off, the fully finished basement includes a separate entrance, a full kitchen (2 separate kitchens in home), a spacious bedroom, separate laundry (2 separate laundry rooms in home), and a modern 4-piece bathroom ideal for extended family, guests, Airbnb income potential. Lots Of Amenities At Your Doorstep Don't Miss This Opportunity (id:61852)
Right At Home Realty
149 - 65 Attmar Drive
Brampton, Ontario
Beautiful corner unit on ground floor with clear view. Boutique condo development in Bram East by Royal Pine. 1297 sq ft as per builder floor plan. Open concept living/dining area with full size kitchen. Excellent location close to all major amenities. Laminate flooring throughout with 9' ceiling height. Stainless Steel appliances in kitchen with quartz counters. Unit comes with 2 (Tandem) parking spaces and 1 storage locker. Master bedroom with walk in closet and ensuite bath. Bright unit with big windows. (id:61852)
Royal LePage Flower City Realty
202 - 1940 Ironstone Drive
Burlington, Ontario
Unique 2-Storey unit comes to market, 1 bed + Den, 1.5 bathroom loft. Offering a unique combination of space and style, and located in Uptown Core. Includes floor to ceiling windows that flood the space with Natural light, an expansive private terrace with Astroturfing. Upgraded Kitchen Cabinets, Granite Countertops & Stainless Steels appliances. Main floor includes a 2-piece bathroom, kitchen and living room. Upstairs, Primary bedroom includes Oversized closets & laundry that boasts with natural light, also includes a 4-piece bathroom. Close to restaurants, shops, parks and schools. You don't want to miss out on this Gorgeous Unit! (id:61852)
RE/MAX Escarpment Realty Inc.
1909 - 5025 Four Springs Avenue
Mississauga, Ontario
A stylish 19th-floor corner unit in Mississaugas vibrant Hurontario neighbourhood. This modern condo offers an open-concept layout with floor-to-ceiling windows showcasing stunning city views, a private balcony, and a sleek kitchen with stainless steel appliances and granite countertops. Residents enjoy premium amenities, including a fully equipped gym, indoor pool, and 24/7 concierge, all just steps from Square One, top restaurants, and the upcoming Hurontario LRT. With easy access to Highways 403, 401, and QEW, plus secure parking and a locker, this home is ideal for professionals and small families seeking convenience and style (id:61852)
RE/MAX Success Realty
Lower - 36 Farley Crescent
Toronto, Ontario
Bright & spacious 2 bedroom lower unit in quiet family oriented neighbourhood. Newly renovated from top to bottom! Featuring 9 ft ceilings, pot-lights, and a large picture window. This contemporary space has laminate flooring throughout for easy maintenance. The kitchen is fully equipped with pristine appliances, quartz counters, and ample storage. Large bedrooms with built-in closets and desirable split layout. Bonus exclusive use of side-yard patio extends your living space outdoors. Close to schools, parks, shopping, major highways and airport. Available anytime. (id:61852)
RE/MAX Hallmark Realty Ltd.
36 Frances Avenue
Toronto, Ontario
Endless potential on a rare 40' x 140' lot! Detached garage offers options for a studio, workshop or garden suite. The lot provides room to expand or create a backyard oasis. Walking distance to Lake Ontario, Stores, Trails and Parks, with easy access to Top Schools, Downtown, Airport and Major Highways. Ideal for homeowners seeking space, investors or those dreaming of a customizable property in a highly desirable, convenient location. (id:61852)
Rock Star Real Estate Inc.
31 Cathedral Road
Brampton, Ontario
Welcome to 31 Cathedral Road, a charming home in the desirable Peel Village community that combines comfort, convenience, and privacy. Featuring bright and spacious living areas perfect for relaxing or entertaining, this property also boasts a finished basement with a separate entrance offering potential for an in-law suite, office, or rental. Outside, enjoy a large private backyard ideal for gatherings or unwinding, while the attached garage provides added parking and storage. With its perfect blend of space, functionality, and charm, this home is a true gem. (id:61852)
RE/MAX Gold Realty Inc.
2310 - 3504 Hurontario Street
Mississauga, Ontario
Recently renovated. Beautiful and Absolutely Gorgeous 2 + 1 Unit In High Demand & Fast Improving Area Of Mississauga, Unobstructed South East Exposure With Downtown Toronto And Lake Ontario Views, Well Maintained And Clean Building And Unit With All Amenities. Close To 403,QEW, And Square One Shopping Centre. Large Den Can Be Used As 3rd Bedroom Split Bedroom Plan, Lovely Décor And Spacious Layout, 9Ft Ceiling, Modern Kitchen. Light train(LRT) track being installed. A Must View Unit!!! (id:61852)
Icloud Realty Ltd.
44 Walbrook Road
Brampton, Ontario
Presenting a Beautifully Upgraded CUSTOM Luxury Residence which is thoughtfully designed by Owners in the most sought after Neigbhorhood of Credit Valley. HIGH END Upgrades of $130,000taken From the Builder AND a LEGAL Basement Apartment of $100,000,With Separate Living Area and Full Bathroom for Owners or In-Law suite. This Stunning Home offers over 4,000 sq. ft. of Total Living Space with 4 + 3 Bedrooms and 6 Bathrooms. Enter the Main Floor which Features soaring9 Feet Smooth ceilings, Upgraded Engineered Oak Hardwood Flooring and Upgraded Oak Railings on Main and Lower Level. A sun-filled open-concept Layout offers Spacious Living and Dining with Coffered Ceiling , plus a Cozy Family Room with Fireplace and Custom Stone Wall surround. High Upgrade Level 3rd, Floor Tiles in Foyer, Kitchen, Powder Room and Laundry. The Modern Gourmet Kitchen is the heart of the home, boasting UPGRADED GRANITE Countertops, Stainless steel appliances, LARGE CUSTOM Island with breakfast bar, and generous and UPGRADED Cabinetry, BUILT-IN Double Combo Ovens cabinets and Crown Moulding for the Modern Kitchen Upstairs ENJOY Four spacious bedrooms, each with Ensuite Bathrooms meticulously designed . The luxurious Primary Suite offers a SITTING AREA / Library and Double Walk-in closets and a Spa-like 5-pcEnsuite with Whirpool with 6 Jets in Master Ensuite Tub and ALL HIGH END Tiles, Faucets and Accessories. Three Spacious Bedrooms with all Ensuites and . Separate Entrance done from the Builder, Rental Income Potential (Approx. $2200). The exterior is just as impressive, with a$30K Backyard Oasis Featuring Gazebo and Concrete Patio, and plenty of space to Relax or Entertain. Double car garage with inside entry plus extended driveway. Located minutes from WALMART, schools, Parks , GO Station and major highways (401/407). With over $230,000 in upgrades, this turnkey home blends luxury, comfort, and convenience a must-see for Families looking for a Luxury Living. (id:61852)
Royal LePage Credit Valley Real Estate
350 - 1575 Lakeshore Road W
Mississauga, Ontario
One of the biggest floorplan in the building in the Craftsman with its exclusivity & high-end finishes. Luxurious Upgrades, 9 Ft Ceilings Throughout, Engineered Hardwood Floors, Quartz Counters In Kitchen & Washrooms, Oversized Windows And More. Enjoy The Stunning Southern Views And Fall In Love With Its 235 Sqft Balcony. Practical living room layout with space for a large sectional sofa & more. The nearly 1,300 sq ft interior gives you the space of feeling like living in a townhouse but enjoying the convenience of living in a condo at the same time. The split-bedroom layout ensures privacy, with a spacious second bedroom and full bath on one side, and a primary retreat on the other. The den provides extra utility space, large enough for a 3rd bedroom or office. This suite is 10 steps away from the elevator, providing quick & convenient exits & entries. Plus additional storage is located steps from the front door as the locker is just down the hallway & the 2 side-by-side premium parking spots. Close Proximity To Lake Ontario, Public Transit And Go. Stunning Amenities! (id:61852)
Procondo Realty Inc.
