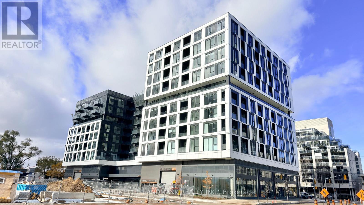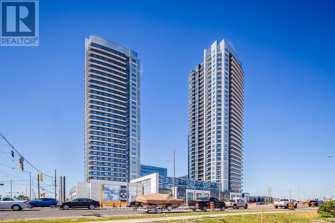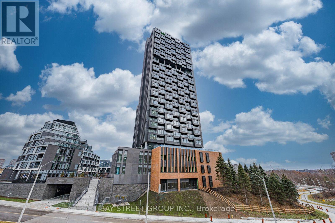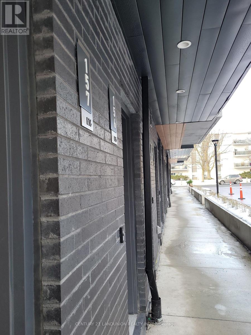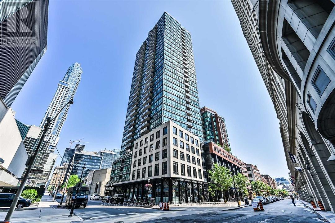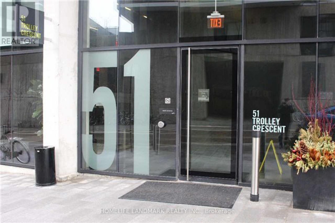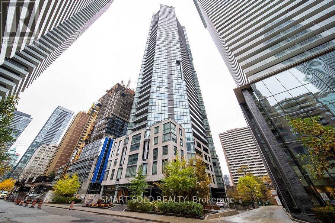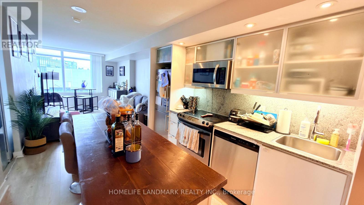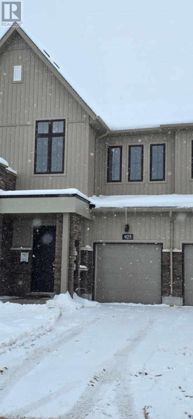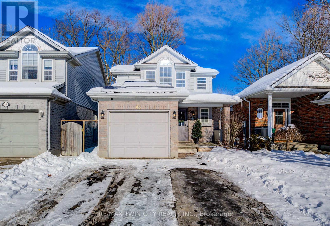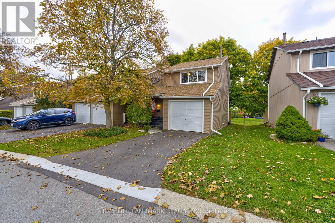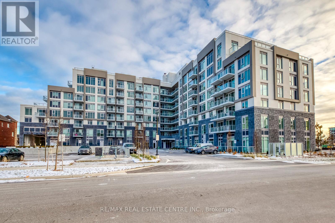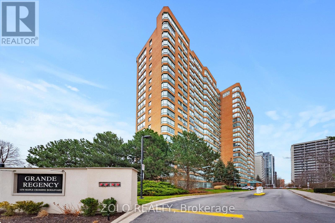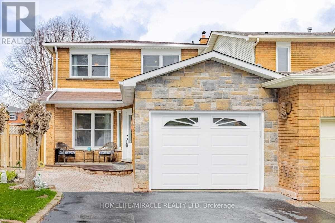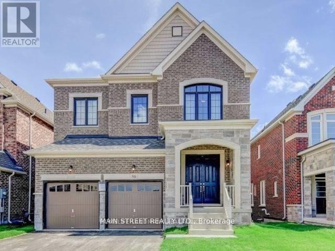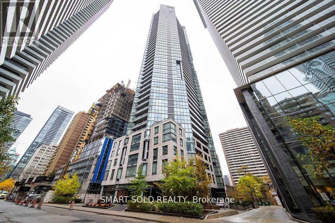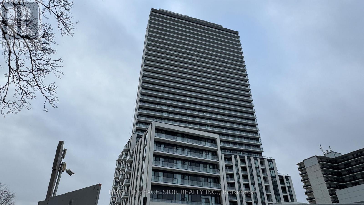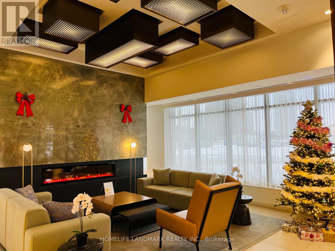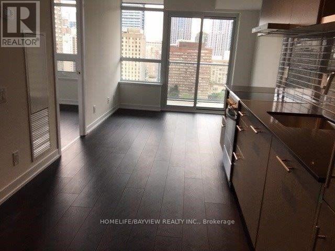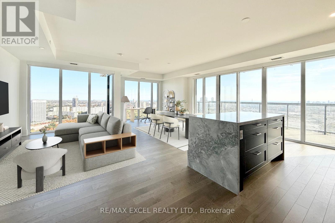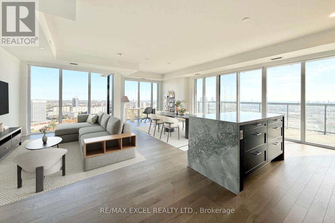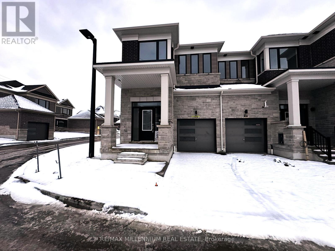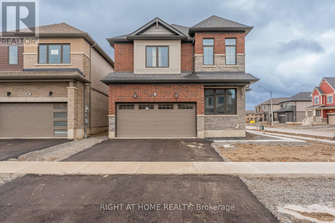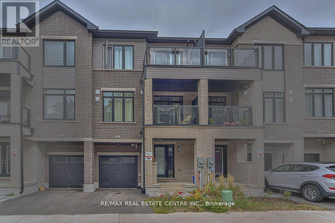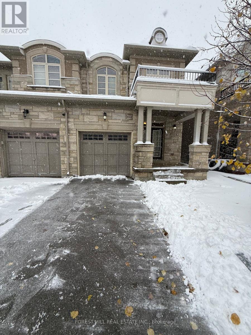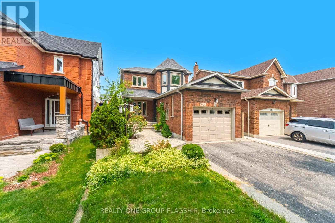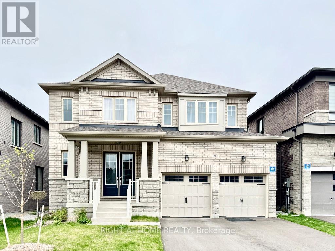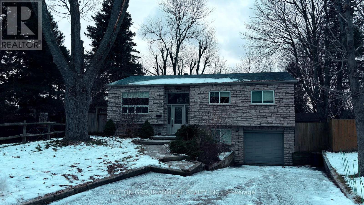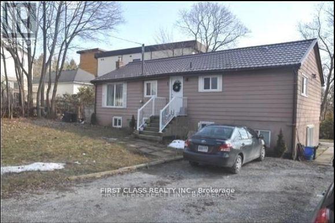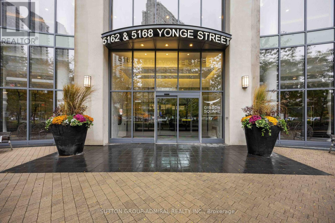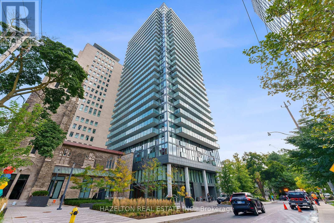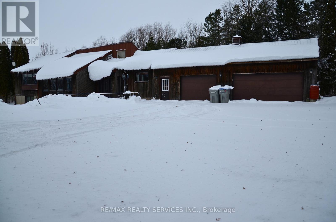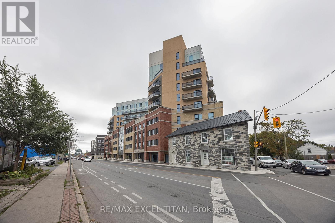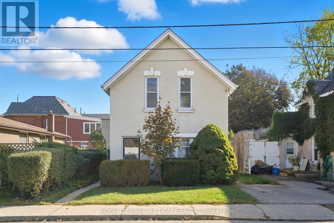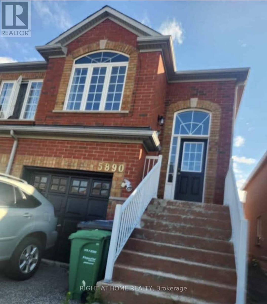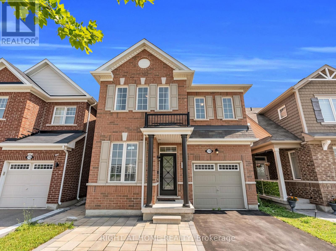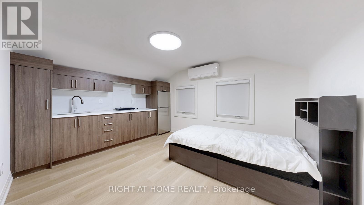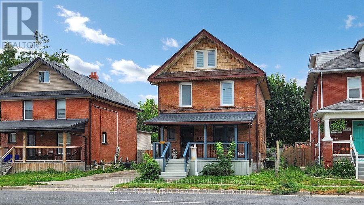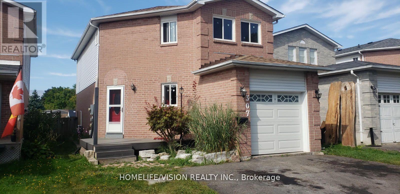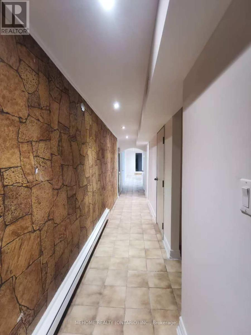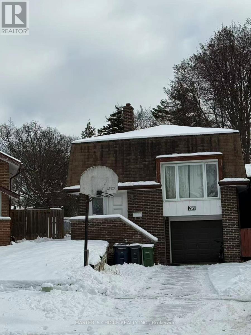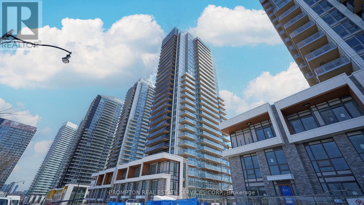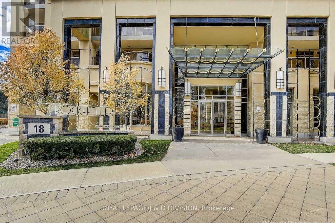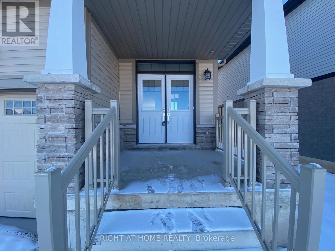811 - 1037 The Queensway
Toronto, Ontario
Brand New South Facing 1+Den with 1 Parking Spot for Rent! 10-foot Ceiling, Large Windows with Nice South Open View of Lake and City! Open Concept Kitchen with Nice Design, Quartz Countertop, All Wood Floorings. Den is Large Enough For 2nd Bedroom or Home Office. Amenities include a fitness centre, yoga studio, party room, outdoor terrace with BBQs, kids' playroom, golf simulator, co-working spaces and Social Media Workshops/Studios.Located steps to Sherway Gardens, restaurants, Costco, IKEA, Cineplex, transit, and minutes to Hwy 427 and the Gardiner-this is luxury, comfort, and convenience all in one. > Incl. Will Install Roller Blinds Soon. (id:61852)
Homelife Landmark Realty Inc.
1611 - 3600 Highway 7 Avenue
Vaughan, Ontario
Heart of Vaughan, The Prestigious Centro Square Condos, where style, comfort, and convenience. This spacious 2-bedroom, 2-bathroom suite Corner Unit With 2 Balconies And Unobstructed Southwest Exposure. Modern designed living space turn out functional open-concept layout. Shine and spotless bright laminate floor throughout. The sleek kitchen is enhanced by a sleek kitchen with quartz countertops, and stainless steel appliances. Well maintained even fresh paint and new lights. Large southwest exposure window flood the unit with natural light. Centro Square offers luxury amenities: 24-hour concierge, indoor pool, fully equipped fitness centre, yoga and party rooms, golf simulator, media center, and rooftop terrace. The complex also provides ample visitor parking and a vibrant community atmosphere.T he location is unmatched steps to shops, dining, banks, Costco, Walmart, Cineplex, and Vaughan Metropolitan Centre subway. Commuters enjoy easy access to Highways 400 & 407, putting the entire GTA within reach. Perfect for end-users or investors. (id:61852)
Nu Stream Realty (Toronto) Inc.
2018 - 1 Quarrington Lane
Toronto, Ontario
Move into this Brand new stunning, modern 1-bedroom, 1-bath suite in Crosstown, North York, featuring a bright open-concept layout with contemporary finishes and lots premium upgrades. This thoughtfully designed unit offers floor-to-ceiling windows framing a striking unobstructed view, perfect for today's urban lifestyle. Enjoy a full range of premium amenities, including a state-of-the-art fitness centre, elegant party and meeting rooms, guest suites, stylish lounge areas, outdoor BBQ terraces, and a 24-hour concierge for added convenience and security. Located steps from the DVP/Hwy 404 and TTC, this unbeatable location provides quick access to the Shops at Don Mills, Ontario Science Centre, Aga Khan Museum, parks, schools, grocery stores, restaurants, and more. Experience sophisticated urban living in Toronto's newest master-planned community, where commuting is effortless with easy access to the Eglinton Crosstown LRT and multiple TTC routes, all while having everything you need right at your doorstep. (id:61852)
Bay Street Group Inc.
157 - 67 Curlew Drive E
Toronto, Ontario
Brand New Bright 2-bedroom unit Townhouse With Parking and Locker, minutes to Don Valley Parkway & Shops at Don Mills Plaza in North York, This high-end modern 2-bed, 2-bath home features an open-concept main floor with 9 ceilings, wide-plank laminate flooring through out, a sleek kitchen with quartz counters and stainless-steel appliances, Underground parking included. Close to TTC and GO transit, parks, shopping. Ready to move in. (id:61852)
Century 21 Landunion Realty Inc.
Lower - 50 Militia Trail
Markham, Ontario
Walk Out Basement -Lower Level Only. Full Renovate, Separate Entrance. The Largest 2 Bedroom Model In High Demand Markham Area. Good This Home Has Sitting On A Quiet Street. Minutes To Parks, Top-Rank Schools, Transit, Supermarket, Close To Hwy407/Hwy404! (id:61852)
Jdl Realty Inc.
2904 - 1 Scott Street
Toronto, Ontario
Welcome to London on the Esplanade a highly coveted and centrally located building in downtown Toronto. 955 square foot corner unit with high ceilings, balcony, wood flooring, quality finishes and SW spectacular high floor views from the 29th floor. 24 hour concierge, fully equipped gym, party room and outdoor pool to enjoy beautiful sunny days in the summertime. Steps to Union station, Financial and St Lawrence Market districts with whimsical Berczy Park and historic market. Close to waterfront and bike trails plus amazing shopping and restaurants on King & Queen streets, Eaton Centre. High end fitness clubs and many cozy coffee shops and grocery stores like Metro, No Frills on the Esplanade and Loblaws Lower Jarvis. Don't miss the opportunity to make this a great place to live and enjoy life everyday. One parking space and locker included. (id:61852)
RE/MAX Condos Plus Corporation
1312 - 51 Trolley Crescent
Toronto, Ontario
Bright and modern studio suite at 51 Trolley Cres featuring an efficient open-concept layout, floor-to-ceiling windows, and a private balcony. Contemporary finishes throughout create a stylish and comfortable living space. Enjoy easy access to transit, including streetcar and bus routes just steps away. Located close to the Distillery District, Corktown Commons, shops, cafés, and restaurants-offering the perfect blend of convenience and urban lifestyle. (id:61852)
Homelife Landmark Realty Inc.
3101 - 45 Charles Street E
Toronto, Ontario
Luxurious Chaz Yorkville Condo In Yonge-Bloor Neighbourhood. Sw Views Of The Lake, City, CN Tower. From Floor To Ceiling Windows. 757 Sqf & 55 Sqf Balcony, 1 Bedroom + 1 Large Den Can Be Used As Second Bedroom, Nook For Your Home Office. DeDual Bathroom Entryways. Amazing Amenities, Chaz Club on 36 & 37 Fl With Computer Gamers Arena, Fitness, Party Rm, Zipcar On Site, Guest Suites, 3D Theatre, Self Service Pet Spa. 24 Hours Concierge. Mins Walk To TTC, UOT, Ru, Yorkville! (id:61852)
Smart Sold Realty
4808 - 25 Telegram Mews
Toronto, Ontario
High Floor South West Facing With Nice Lake and City View 1 Bedroom +Den at Montage LE Building, Express Elevators to High Floor! Newly Renovated Lobby & Hallway. Well Kept Unit, S.S. Appliances, New Fridge, New Washer & Dryer. Woodtop Kitchen Island Included. Two Big Supermarkets Nearby, Park, Schools, Banks. Steps To The Ttc, Rogers Centre, Cn Tower, Waterfront, Financial & Entertainment District. Easy Highway Access. Amazing Amenities Included Indoor Pool, Gym, Hot Tub, Party Room, Meeting Room, Guest Suites, etc. Incl. (id:61852)
Homelife Landmark Realty Inc.
925 Douro Street
Stratford, Ontario
Beautiful sunfilled brand new never lived in townhome unit with 3 bedroom and 3 bathroom in the quiet neighbourhood of the town of Stratford. Brand New stainless steel appliances, window blinds, Lots of the upgrades. Located right behind stratford mall, 5 minutes walk to walmart, Tim Hortons, Food Basics, Canadian tire, restaurants and more. 10 Minutes drive to Stratford downtown. (id:61852)
Century 21 Green Realty Inc.
48 Karalee Crescent
Cambridge, Ontario
Welcome to this beautifully updated 3+1 bedroom, 2.5 bathroom home located on a quiet street in the sought-after Townline Estates, a great family-friendly neighbourhood with an easy commute to the Milton GO Station. This open-concept home features an updated kitchen (2023) with quartz countertops and many newer appliances, flowing seamlessly into the main living area highlighted by a cozy gas fireplace-perfect for everyday living and entertaining. The huge primary bedroom offers ensuite privilege, while the additional bedrooms provide flexibility for family, guests, or a home office. The fully finished basement adds exceptional value, complete with a fourth bedroom and 3-piece bathroom, making it ideal for overnight guests, teenagers, or kids who need their own space. Step outside to a fully fenced backyard with mature trees for added privacy, plus a two-tier deck designed for outdoor entertaining. Numerous updates, including a 50-year roof (2015) , offer exceptional peace of mind. A move-in-ready home that blends comfort, functionality, and commuter convenience! (id:61852)
RE/MAX Twin City Realty Inc.
18 - 2185 Fairchild Boulevard
Burlington, Ontario
A pleasure to present a property that truly feels brand new, having been completely and uncompromisingly rebuilt, inside and out. The exterior features a new roof, driveway, windows, patio door, bay window, and front door. Internally, the property was stripped to the studs and joists and now includes new insulation, electrical, plumbing, and HVAC systems, along with a new high-efficiency furnace. The interior showcases new drywall, paint, light fixtures, doors, and trim, complemented by hand-scraped smoked hickory flooring throughout. The kitchen and bathroom have been fully replaced and new self closing cabinets, new countertops, sinks, faucets, and all new appliances. This home offers a remarkably peaceful and private setting, with a park located directly behind the property. It provides easy, maintenance-free living and is conveniently situated:* **Education:** All levels of schools are within 2 km.* **Shopping:** You are minutes away from the Brant Street shopping village (approx. 1 km), Costco, and the mall.* **Recreation:** The escarpment and lake are nearby, with easy access to local dining and trails. If you are looking for a completely worry-free and ready to move in home, this is an ideal opportunity. (id:61852)
Homelife Landmark Realty Inc.
217 - 412 Silver Maple Road
Oakville, Ontario
This brand-new, 825 sq ft, never-lived in 2 bedrooms + a very spacious, usable den and 2 washrooms unit features stylish and thoughtfully designed open concept layout with 9' ceiling, floor-to-ceiling windows and brand new blinds installed, premium laminate flooring and a contemporary kitchen which boasts quartz countertops, stainless steel appliances, sleek cabinetry, and a designer backsplash - perfect for everyday living and entertaining with A 55-sq ft balcony / terrace. Enjoy smart home conveniences including a keyless digital lock, in-suite wall pad, alarm system and monitoring, smart thermostat and leak detection system. High-speed internet (Bell Fiber 1.5 Gbps) is included, along with one underground parking space and a locker.Residents enjoy the first-class amenities such as 24-hour concierge, designer lobby with lounge, rooftop terrace with BBQs, fully-equipped fitness centre and yoga studio, game room, private dining area, party/dining room, co-working spaces, a pet spa/grooming room and visitor parking.Ideally located near Highways 403, 407, and the QEW, with easy access to Oakville GO Station, top-rated schools, Sheridan College, shopping plazas, Oakville Trafalgar Hospital and beautiful parks. Live in one of Oakville's most sought-after communities in a stylish boutique condo. (id:61852)
RE/MAX Real Estate Centre Inc.
606 - 1276 Maple Crossing Boulevard
Burlington, Ontario
Step into this sophisticated 2-bed, 2-bath residence offering 1,130 sq ft of bright, contemporary living in the highly coveted Grand Regency at 1276 Maple Crossing Blvd. This elegant home blends style, comfort, and convenience-ideal for those seeking upscale living just steps from Burlington's vibrant waterfront. From the moment you enter, you're welcomed by sun-filled principal rooms, expansive windows, and a thoughtfully designed layout that delivers effortless flow. The spacious living/dining area is perfect for entertaining, while the well-appointed eat-in kitchen offers excellent potential for gourmet customization. Both bedrooms are generously sized, with the primary suite providing a peaceful retreat for rest and relaxation. Resort-inspired amenities elevate the everyday experience. Enjoy a heated outdoor pool, state-of-the-art fitness centre, sauna, tennis and squash courts, rooftop lounge, party rooms, guest suites, 24-hour security, car wash, and EV charging-an unmatched lifestyle package in the heart of Burlington. Situated minutes from the lake, Spencer Smith Park, the pier, boutique shopping, cafés, and top-rated restaurants, this prime location offers exceptional walkability and easy access to transit, the GO station, and major highways. Experience true waterfront living with urban convenience at your doorstep. Don't miss this rare opportunity to own a standout, spacious, and beautifully maintained condo in one of Burlington's most desirable communities. Move in and elevate your lifestyle. (id:61852)
Zolo Realty
73 Dumfries Avenue
Brampton, Ontario
Welcome to the Fully Upgraded Semi Detach House With Huge Corner Lot, Comes With 3Bedrooms/3 Baths In Heart Lake Area. Hardwood Floors On Main And Upper Level, Upgraded Gourmet Kitchen (Chef's Dream), W/O To Large Backyard With Two Doors, Quartz Countertop, Pot Lights On Main Floor, Gas Fireplace, High End S/S Appliances. Laundry On 2nd Level. This Family Home Is Super Clean & In Absolute Move-In Condition. Perfect for small family or working professionals. Close To Transit, Schools, Hwy410, Restaurants & Major Grocery Stores. (id:61852)
Homelife/miracle Realty Ltd
106 Kenpark Avenue
Brampton, Ontario
A beautiful park like 1/2 acre located in Stonegate! This property offers a lot of mature trees and exceptional privacy for a subdivision home! Home features large principal rooms that are filled with light! Expansive Master Bedroom with 2 huge walk-in-closets and a 5 piece ensuite! Very unique home with 2 staircases from the main floor to the basement.! Basement with 9 foot ceilings in Rec room! Separate entrance from Mud Room to garage. 3 Car garage & 9 car parking in the driveway! High Efficiency Lennox furnace (2020): roof, skylights, flashing, soffits, fascia, & eavestroths (2023); Ac (2024); Windows and back sliding doors (2025) (id:61852)
RE/MAX Realty Services Inc.
Unit #2 - 50 Sharonview Crescent
East Gwillimbury, Ontario
"Welcome to this newly renovated, light-filled basement apartment that backs onto a scenic ravine. This legal 2-bedroom, 1-bathroom unit boasts a modern, open layout that rivals upper-floor living, with large windows and pot lights throughout. The kitchen is a highlight, featuring soft white cabinetry and sleek light grey laminate flooring, adding a contemporary touch to the entire space. Tenants benefit from their own private laundry room with newer appliances. Enjoy a walk-out to a deck and spacious shared backyard, with the convenience of a separate entrance. Safety is a priority, with new exterior lighting along the side of the home. With 9 ceilings, this unit is situated in a family-friendly neighbourhood near parks, shopping, a new school, and easy access to major highways." (id:61852)
Main Street Realty Ltd.
3101 - 45 Charles Street E
Toronto, Ontario
Luxurious Chaz Yorkville Condo In Yonge-Bloor Neighbourhood. Sw Views Of The Lake, City, CN Tower. From Floor To Ceiling Windows. 757 Sqf & 55 Sqf Balcony, 1 Bedroom + 1 Large Den Can Be Used As Second Bedroom, Nook For Your Home Office Desk. DeDual Bathroom Entryways. Amazing Amenities: Sky Club On 36F, Stylish Lobby, Outdoor Courtyard, Exercise Rm,Games Rm, Sauna, Yoga & Pilates, Studio, Bbq Area And More. Pet Spa, 24 Hours Concierge & More. Steps To Two-Subway Line! Walking Distance To Yorkville, Bay & Bloor Streets Shopping, University Of Toronto, Ryerson, Restaurants, Business Center, Shop & More. (id:61852)
Smart Sold Realty
1226 - 5858 Yonge Street
Toronto, Ontario
Brand-New Modern 1-Bedroom Condo with Expansive Balcony in North York! Experience refined urban living in this bright and contemporary residence featuring a spacious 1-bedroom layout. The open-concept kitchen is thoughtfully designed with premium built-in appliances and soft-close cabinetry. Floor-to-ceiling windows bathe the space in natural light while showcasing tranquil, unobstructed view. Ideally situated in a prime central location, this exceptional home is just steps to TTC transit and subway access, top-ranked schools, shopping center, restaurants, and everyday conveniences-offering the perfect blend of luxury, comfort, and connectivity. (id:61852)
Homelife Excelsior Realty Inc.
1116 - 188 Fairview Mall Drive
Toronto, Ontario
One Bedroom Plus Large Den with a Door (can be used as A 2nd bedroom ), One Parking, One Locker Room.at Verde Condos.599 Sq.ft + 62 Sq. ft (Balcony). Plenty of Underground Visitor Parking; This 3-year-old Modern Condo Located Across from Fairview Mall. Just Steps to Don Mills Subway Station and Minutes to Hwy 404 & 401 (id:61852)
Homelife Landmark Realty Inc.
615 - 17 Kenaston Gardens
Toronto, Ontario
Location! Location! NY PLACE,an exceptional luxury mid-rise condominium in the heart of Bayview Village. One bedroom, two-bathrooms corner unit is flooded with natural light, open-concept layout with 9-foot ceilings, hardwood floors throughout, and a modern kitchen complete with stainless steel appliances and a granite countertop,New Paint, Enjoy the expansive balcony, perfect for outdoor relaxation. And Steps To Bayview Subway Stn! Quick Access To 401/Dvp, Working Distance To Ymca & Bayview Village, Loblaws Supermarket, Library, School, Restaurant And General Hospital! The building offers fantastic amenities including a bike storage area, fitness center, and party room. (id:61852)
Real One Realty Inc.
2001 - 365 Church Street
Toronto, Ontario
****** OWNER WILL WAIVE ONE MONTH NET RENT IF CLOSING BEFORE JANUARY 15 2026*****Practical layout 1+1with sun-filled in the downtown , close financial district, 5 hospitals, U OF T , step to subway , supermarket, banks, 9 ft ceiling, laminate floor thru-out, open concept kitchen. (id:61852)
Homelife/bayview Realty Inc.
3409 - 30 Inn On The Park Drive
Toronto, Ontario
Proudly Built by Tridel - Auberge On The Park. One year new 3-bedroom, 3-bathroom luxury suite offering 1,559 sq.ft. of open-concept living space with 9-ft ceilings. Located on the 34th floor, this unit features floor-to-ceiling windows and a private southeast-facing balcony with unobstructed views.Modern kitchen with integrated, energy-efficient 5-star Miele appliances, contemporary soft-close cabinetry, and in-suite laundry. Includes 2 parking spaces with EV charging. Prime Leslie & Eglinton location, steps to Eglinton Crosstown LRT, minutes to DVP, Hwy 401, and Downtown Toronto. Close to Sunnybrook Park, CF Shops at Don Mills, restaurants, schools, and trails.Perfect for those seeking a combination of luxury, convenience, and nature-inspired living. **Virtual Staging has been applied** (id:61852)
RE/MAX Excel Realty Ltd.
Skylette Marketing Realty Inc.
3409 - 30 Inn On The Park Drive
Toronto, Ontario
Proudly Built by Tridel - Auberge On The Park. One year new 3-bedroom, 3-bathroom luxury suite offering 1,559 sq.ft. of open-concept living space with 9-ft ceilings. Located on the 34th floor, this unit features floor-to-ceiling windows and a private southeast-facing balcony with unobstructed views.Modern kitchen with integrated, energy-efficient 5-star Miele appliances, contemporary soft-close cabinetry, and in-suite laundry. Includes 2 parking spaces with EV charging. Prime Leslie & Eglinton location, steps to Eglinton Crosstown LRT, minutes to DVP, Hwy 401, and Downtown Toronto. Close to Sunnybrook Park, CF Shops at Don Mills, restaurants, schools, and trails.Perfect for those seeking a combination of luxury, convenience, and nature-inspired living. **Virtual Staging has been applied** (id:61852)
RE/MAX Excel Realty Ltd.
Skylette Marketing Realty Inc.
103 Watts Mews
Kawartha Lakes, Ontario
Exceptional brand-new freehold townhome by Fernbrook Homes in the highly anticipated Hygge community, located just minutes from Pioneer Park and the Scugog River in vibrant Lindsay, Ontario. This stylish end-unit home is situated on a quiet corner lot with a generous backyard. Step inside to a bright, open main floor with nine-foot ceilings, large windows and premium finishes throughout. The modern kitchen showcases quartz countertops, stainless steel appliances, and a functional breakfast bar. Beautiful contemporary flooring flows throughout the main living areas for clean, cohesive design. Upstairs features a convenient second-floor laundry room, three well-appointed bedrooms and a spacious primary retreat with a walk-in closet and private glass-enclosed ensuite with quartz surfaces. Quality construction details abound, including HRV system, high-efficiency gas furnace with humidifier, smooth ceilings in key areas, and two exterior water taps. A single-car attached garage adds everyday convenience and storage. Located in a thriving and growing community with easy access to local parks, walking trails, schools, downtown amenities, shopping and restaurants just minutes away. Lindsay's scenic setting on the Scugog River and proximity to lakes, green space and major routes make this an ideal home for professionals, families and those seeking a blend of serenity and convenience. Available for immediate occupancy. (id:61852)
RE/MAX Millennium Real Estate
120 Velvet Way
Thorold, Ontario
Welcome to this new 2180 sq ft 4 bedroom plus Den, 3 bathroom, detached home situated in a family friendly neighbourhood. This home offers a spacious great room to entertain family and friends, a modern kitchen with stainless steel appliances and breakfast area, and your own separate den which is a perfect space for a home office or even a children's play area. The 2nd floor features 4 bedrooms for a growing family. The unfinished basement is perfect to use as an extra storage space. This modern designed home with an open concept layout provides lots of natural lighting throughout. In a convenient location, easy access to major highways, 15 minute drive to Niagara Falls, minutes to restaurants, grocery stores, cafes and shops. Close to schools and parks. Don't miss out!!! Includes double garage. Utilities Extra. (id:61852)
Right At Home Realty
902 - 585 Colborne Street E
Brantford, Ontario
This stunning Cachet built home is located in one of Brantford's most desirable neighborhoods. Offering 2 bedrooms and 2.5 bathrooms, it strikes the perfect balance of modern design,| comfort, and everyday convenience. Bright, open living spaces are enhanced by large windows, quartz countertops, stainless steel appliances, and contemporary finishes throughout. Property is being sold under Power of Sale, in as-is, where-is condition. (id:61852)
RE/MAX Real Estate Centre Inc.
330 Rymal Road West Road
Hamilton, Ontario
Discover 330 Rymal Road W, Hamilton! This bright and spacious end-unit townhouse offers the perfect blend of comfort and convenience. Featuring 3 generous bedrooms, an upstairs den, and 2.5 bathrooms, the home provides plenty of space for work, rest, and play. The main floor includes both a family room and living room, ideal for entertaining or relaxing, along with a functional kitchen with stainless steel appliances designed for everyday living. The primary suite boasts a luxurious ensuite with dual sinks, bathtub, a separate shower, and a walk-in closet. An attached garage offers easy indoor access and added convenience. Located in Hamilton's desirable West Mountain/Carpenter neighbourhood, residents enjoy proximity to schools, parks, shopping, and major commuter routes. This inviting home is an excellent rental choice for families seeking modern living in a friendly, well-connected community. (id:61852)
Forest Hill Real Estate Inc.
7267 Windbreak Court
Mississauga, Ontario
Check out This Stunning 3+1 Bedroom Detached Home in a Prime Neighbourhood! This beautifully maintained home features a welcoming foyer with elegant wainscoting, a stylish staircase & a convenient powder room. Spacious living/dining area with crown moulding & a stone feature wall. The modern kitchen & breakfast area boast quartz counters, crown moulding & stainless steel appliances. Upstairs offers 3 generous bedrooms with hardwood floors. The primary includes a walk-in closet & 2-pc ensuite. The finished basement with a separate entrance includes an in-law suite with pot lights, stainless steel appliances, laminate flooring, a built-in fireplace, a 4-pc bath & a large bedroom. Furnace (2021), Windows (2018)the basement apartment is great for extra income for investors or in-law uses.Great current Tenant are in on month to month rent willing to stay or leaveQuick access to 401; 6 min to Toronto Premium Outlets; 15 mins to Pearson.50+ shops within ~5 min (Walmart, Longos, Superstore, Home Depot, Tim Hortons, TD, RBC).5 min to Edenwood Middle school, 7 min to Meadowvale Secondary school, 6 min to Meadowvale Community center, 6 min to Lake Aquitaine/Lake Wabukayne & trails.3 min away to Smart Centres Mississauga shopping mall ,the first Costco Business Centre in Mississauga is opening within walking Distance . (id:61852)
Realty One Group Flagship
9 Sweet Cicely Street
Springwater, Ontario
Step into over 3,300 square feet of refined luxury in this Brookfield built 5-bedroom home in the coveted Midhurst Valley neighbourhood, designed to elevate your lifestyle with its impeccable features and thoughtful layout. Open up the double front doors and reveal the main floor boasting stunning solid hardwood floors that lead you into a warm and inviting family room, centred around a cozy gas fireplace, perfect for creating lasting memories. The heart of the home is a huge kitchen, complete with abundant counter space, modern appliances, and a walk-in pantry that caters to all your culinary needs. Work from home in the large dedicated main floor office. Upstairs, the master suite offers a spa-like ensuite and a spacious walk-in closet, while two sets of jack-and-jill bathrooms ensure maximum convenience for family and guests in the other bedrooms. The upstairs laundry makes doing laundry a breeze. The expansive, unfinished basement offers endless potential for customization, whether you dream of a home theatre, fitness area, or extra living quarters. Located in a highly desirable neighbourhood, this home combines timeless style, practicality, and unmatched space, making it the perfect place for your next chapter. Don't miss this exceptional opportunity to own your dream home. **Photos have been virtually staged to show potential** (id:61852)
Right At Home Realty
17 Law Crescent S
Richmond Hill, Ontario
Beautifully renovated 3 bed rooms raised bungalow for lease. Finished basement with additional one bed room, a wash room and an entertainment room. Wide pie shape lot with a heated pool. Open concept kitchen and family room. Oak hardwood floor through out the property. Steps away from renowned restaurants, shopping centres and schools. Tenant can optionally use the pool with a separate agreement. Tenant is responsible for lawn, snow removal and utilities & water. (id:61852)
Sutton Group-Admiral Realty Inc.
Unit A - 1 Lakeside Cres Avenue
Richmond Hill, Ontario
Back To Wilcox Lake ! Bright Main Floor With Four Bedrooms . Open Concept Kitchen With Lots Of Cabinets And Unobstructed Lake View. Close To The New Lake Wilcox Park And New Oak Ridges Community Centre. Steps To Public Transit, Shopping, Convenient Access To 404. Wild Life, Lots Of Jogging And Biking Trails In The Area. Quiet Exclusive Neighborhood. Canoeing And Fishing. Self Contained Laundry Rooms. (id:61852)
First Class Realty Inc.
2615 - 5168 Yonge Street
Toronto, Ontario
Welcome to this elegant, sun-filled 2+1 bedroom, 3 bathroom residence featuring 9-foot ceilings at the prestigious Gibson Square North Tower. This beautifully designed suite offers a spacious open-concept layout with a south-facing balcony, two large bedrooms with ensuite baths, and a versatile den perfect for an office or third bedroom. Located in the heart of North York, enjoy direct underground access to the subway, Loblaws, Cineplex, and countless shops and restaurants. Residents benefit from world-class amenities, including an indoor pool, 24-hour concierge, fitness centre, sauna, party room, and visitor parking. The unit also includes one premium parking space and a large locker on the same level near the elevator. Recent upgrades (2022) include a new stove, microwave, laminate flooring, fresh paint, and a sleek kitchen faucet, creating a refreshed and inviting modern living space. (id:61852)
Sutton Group-Admiral Realty Inc.
708 - 25 Mcmahon Drive
Toronto, Ontario
Experience exceptional urban living in this ONE YEAR new 1+1bedroom condo with one parking and a locker, ideally located in the heart of North York within Concords prestigious new development. This WEST-facing suite offers 530 sq.ft. of thoughtfully designed interior space, plus a generous 163 sq.ft. balconyThe open-concept layout is bright and modern, featuring sleek finishes, wide-plank flooring, and a gourmet kitchen equipped with premium Miele appliances and custom cabinetry. The spa-inspired bathroom provides a relaxing retreat, while floor-to-ceiling windows flood the unit with natural light.Enjoy the added convenience of an parking stall and a dedicated storage locker. Residents have access to an impressive selection of world-class amenities, including a state-of-the-art fitness centre, luxurious indoor swimming pool, and a touchless automatic car wash. Outdoor areas include a serene French garden, an English garden with an al fresco BBQ patio, and a childrens play zone. For leisure and entertainment, take advantage of the golf simulator, elegant wine lounge, and grand ballroom.Set in a dynamic and convenient neighborhood, this exceptional home offers the perfect blend of comfort, style, and lifestyle-enhancing amenities (id:61852)
Prompton Real Estate Services Corp.
1109 - 99 Foxbar Road
Toronto, Ontario
Discover the pinnacle of sophisticated city living in one of Toronto's most prestigious neighbourhoods with this stunning open-concept partially furnished one bedroom suite. Flooded with natural light, the bright and airy layout seamlessly blends modern design with comfort, creating a space perfect for both entertaining and relaxing. The suite features sleek finishes, a flowing open-concept living area, and thoughtful touches designed to elevate everyday living. Residents enjoy access to world-class amenities, including a 24-hour concierge, stylish guest suites, elegant party and board rooms, and the expansive 20,000 sq. ft. Imperial Club-complete with a fully equipped fitness center, indoor pool, hot tub, yoga room, squash courts, theatre rooms and golf simulator. Underground access connects you to Longo's, LCBO, Starbucks, and other conveniences, while the neighborhood itself offers fine dining, boutique shopping, and picturesque parks. Effortless city living is at your doorstep, complemented by easy access to the Don Valley Parkway and major airports. From the suite's breathtaking city views to its premier location, this exceptional property offers an unmatched combination of elegance, comfort, and convenience. Truly a place to call home. (id:61852)
Hazelton Real Estate Inc.
1045 Tremaine Avenue S
North Perth, Ontario
Well-maintained detached bungalow offering exceptional privacy and parking, ideally suited for tradespeople, contractors, or home-based professionals. Built in 1984, this 1,615 sq. ft. home features 3 bedrooms, 2 bathrooms, hardwood flooring, a stainless steel kitchen, and a finished basement providing additional usable space.Set on a ravine-backed lot with a wooded setting, the property offers rare seclusion while remaining conveniently located in Listowel. A standout feature is the oversized 3-car garage, complemented by ample parking for up to 3 vehicles indoors and approximately 7 vehicles outdoors, making it ideal for work vehicles, trailers, or equipment.Located near Gray Ridge Egg Farms, St. Mary Catholic School, and Listowel Evangelical Missionary Church, with convenient access to town amenities while enjoying a peaceful, private environment.Available for lease January 1, 2026.Hydro shared at 80%.Ideal for tenants seeking space, parking, and privacy without sacrificing convenience. (id:61852)
RE/MAX Realty Services Inc.
227 - 652 Princess Street
Kingston, Ontario
Great place for students or singles! This brigh 1 Bed 1 Bath Condo boasts a functional layout.Unit has laminate floors throughout. Kitchen is complete with stainless steel appliances andgranite countertop. Very student friendly with study room and gym in building. Located inDowntown Kingston. Both Queen's University and Hotel Dieu Hospital are walking distance. (id:61852)
RE/MAX Excel Titan
117 Murray Street
Brantford, Ontario
Welcome to 117 Murray Street, a warm and inviting 4-bedroom, 2-bath detached home in Brantford's desirable East Ward. This charming property offers the perfect blend of comfort, character, and convenience - ideal for families, first-time buyers, or anyone looking to settle into afriendly, walkable neighbourhood. Step inside to discover a bright and spacious living room that flows into an eat-in kitchen and a cozy sunroom/enclosed porch - a great spot to unwind or enjoy your morning coffee. The main floor also features convenient laundry access, a 4-piece bath, and a generous primary bedroom. Upstairs, you'll find three additional bedrooms and a second bathroom, offering plenty of space for family or guests. Outside, the private backyard provides the perfect setting for kids, pets, or relaxing summer evenings. The property also includes parking for one vehicle, mature landscaping, and plenty of curb appeal. Perfectly situated just steps to schools, local parks, public transit, and shopping, with quick access to Brantford's downtown core, this home offers both comfort and connection to the community. Recent updates include a kitchen refresh in 2022 and a new roof in 2024, making this home truly move-in ready and waiting for you. (id:61852)
Royal LePage Action Realty
Upper - 5890 Delledone Drive W
Mississauga, Ontario
High-demand area of Churchill Meadows. Independent residential units. Hardwood floor. Very functional * open concept layout. Oak staircase. Sun-filled living and dining room combined. Modern kitchen, new countertop & pot lights. 2 generous-size bedrooms, 2 full washrooms. Master with w/i closet and 4pc ensuite, tub and handled shower. (id:61852)
Right At Home Realty
1139 Farmstead Drive
Milton, Ontario
An Absolutely Gem Mattamy Built Detached with almost 2,800 square feet of living space With a Finished Basement and Separate Side Entrance Situated In The Heart Of Milton **This Stunning 4 +2 Bedroom + 4 Bath Featuring 2 Bedroom in the Basement ~$$ Spent In Lots of Fine Upgrades**Front Expensive Stone Interlocking for Extra Parking Space**Upgraded Light Fixtures & amp; hardwood Floors & Pot Lights Thru-out , Custom Deck Including Pergola In The Backyard *All Brick Exterior Comes W/ Juliet Balcony *Versatile Space of the Den that can be used for Office or Can turn into another Bedroom *A very Functional & Open Concept Layout*Separate living and Family Rooms Offering Pot Lights & Gas Fire Place W/ Lots of windows For Natural Sun light to Seep Through* Well Kept Upgraded White Kitchen W/ Custom Granite Countertops, Tall Shaker Cabinets for Extra Storage, Backsplash & amp; Built-in Stainless Steel Appliances , Center Island W/ Extended Bar for Dine-in * Eat-in-kitchen Space W/ Walk-Out To A Sun Deck Boasting Massive Pergola to Enjoy Outdoors **H/W staircase takes you To 2nd Level that is Hosting A Primary Bedroom With A Huge Walk-In Closet & 4pc Ensuite Boasting Granite countertop and frameless shower* 3 Other Generous Size Bedrooms W/ their Own Closet Space And Shares Another 4pc Ensuite **2nd Floor Laundry For your Convenience.* New Fencing was done in July 2025. Must See property, book the showing today! (id:61852)
Right At Home Realty
Unit 3 - 61 Gladys Road
Toronto, Ontario
Ideal for university students, Unit 3 is a newly renovated private suite with a separate entrance from the backyard. The unit features its own 3-piece ensuite bathroom, window blinds, Hardwood flooring and brand-new furniture, including a bed with a mattress, desk and chair, and a wall-mounted air-conditioning unit. The suite is very clean and all new.Coin-operated laundry is available on site, and driveway parking is available for an additional fee. Conveniently located close to the University of Toronto. (id:61852)
Right At Home Realty
149 Adelaide Avenue E
Oshawa, Ontario
Beautiful All Brick Detached Home 5 Beds, 2 Baths. Nestled in the sought-after O'Neil neighbourhood, this charming all-brick, 2 1/2 storey detached home combines classic appeal with modern convenience. Boasting 5 spacious bedrooms and 2 full bathrooms, it's perfect for families, professionals, or those craving room to grow. Step inside to discover original hardwood floors, solid wood trim, and character-rich design throughout. The finished attic offers a versatile bonus room ideal for a home office, playroom, or guest retreat, while the lower-level basement includes a second bathroom and laundry hookup highlighting smart use of space. Outside, a rear deck overlooks a generous, fully fenced yard your ideal spot for summer BBQs, gardening, or relaxing with family. With central air and forced air gas heating, this home is both comfortable and easy to live in. Prime location: A short stroll from Costco, grocery stores, banks, and major amenities-enjoy effortless errands and lifestyle convenience. Great walkability with nearby parks, schools, and the downtown core. Close to transit, Lakeridge Health, Durham College, and UOIT perfect for commuters or health/science professionals. Community Perks. Mature trees, and good school zones including O'Neil Collegiate. Whether you're looking to settle into a vibrant community steps from amenities or expand in a flexible, family friendly space, 149 Adelaide St E is a standout opportunity. (id:61852)
Century 21 Atria Realty Inc.
307 Bristol Crescent
Oshawa, Ontario
Nestled in the charming Vanier Community of Oshawa this 3 bedroom, fully renovated, detached house is located near Highway 401 and Stevenson Rd. S. CONVENIENCES: Schools - St. Thomas Aquinas Catholic English School, Corpus-Christi Catholic French School, College Hill English Public School. Steps from Laval Park. Minutes from Durham College GO Station, Durham College, Trent University, Oshawa Centre, YMCA, Shops, Restaurants and Lakefront. Perfect for a family with your own fenced in backyard, spacious rooms, plenty of windows and storage with 3 car park. Fully Renovated: Must See! New Windows Throughout, Fireplace, Backyard Refreshed, Fully Fenced Yard, Basement Finished can be used for play room, family room, great room plus 1 bedroom. (id:61852)
Homelife/vision Realty Inc.
Ground - 66 Micmac Crescent
Toronto, Ontario
2 Bedroom,+1 Bedroom Ground Apartment In The Desired Community Of Pleasant View. Close to Finch, minutes to DVP and Public Transportation. Close to School and Parks. Spacious and bright unit with Private Entrance. Tenant is responsible for 1/2 of utilities. If parking is not needed then the rent is $1900. Tenancy Insurance Required. (id:61852)
Mehome Realty (Ontario) Inc.
Bsmt - 92 Loganberry Crescent
Toronto, Ontario
This partial basement unit is located in the great school area of Hillcrest Village Community. Newer renovated kitchen and the laundry are shared with other tenant; 2 bedrooms with furniture. Walking distance to schools, supermarkets, restaurants, banks, Fairview Mall nearby, minutes to Hwy 401/404,Don Mills Subway Station. (id:61852)
Master's Choice Realty Inc.
801 - 25 Mcmahon Drive
Toronto, Ontario
Experience exceptional urban living in this brand-new 1+1bedroom condo with one parking and a locker, ideally located in the heart of North York within Concords prestigious new development. This EAST-facing suite offers 530 sq.ft. of thoughtfully designed interior space, plus a generous 163 sq.ft. balconyThe open-concept layout is bright and modern, featuring sleek finishes, wide-plank flooring, and a gourmet kitchen equipped with premium Miele appliances and custom cabinetry. The spa-inspired bathroom provides a relaxing retreat, while floor-to-ceiling windows flood the unit with natural light.Enjoy the added convenience of an parking stall and a dedicated storage locker. Residents have access to an impressive selection of world-class amenities, including a state-of-the-art fitness centre, luxurious indoor swimming pool, and a touchless automatic car wash. Outdoor areas include a serene French garden, an English garden with an al fresco BBQ patio, and a childrens play zone. For leisure and entertainment, take advantage of the golf simulator, elegant wine lounge, and grand ballroom.Set in a dynamic and convenient neighborhood, this exceptional home offers the perfect blend of comfort, style, and lifestyle-enhancing amenities (id:61852)
Prompton Real Estate Services Corp.
1407 - 18 Kenaston Gardens
Toronto, Ontario
Welcome to the Rockefeller condo! Located in the highly sought-after Bayview Village location! Bright and spacious corner suite with spectacular & panoramic South East views of the CN Tower and Toronto skyline. Featuring 2 Bedrooms & 2 Bedrooms & 2 full baths. Hardwood floors throughout. Open concept Living/dining & kitchen area with walk-out to balcony. Enjoy an unbeatable location- just steps to Sheppard Subway, YMCA, Bayview Village Shopping Centre, Loblaws, and Ikea. Quick access to 401. The building offers wonderful amenities including 24-hour Concierge, indoor pool, sauna, fitness room, theatre and party room.New Whirlpool stove (December 2025) Suite has been freshly painted. (id:61852)
Royal LePage/j & D Division
74 Witteveen Drive
Brantford, Ontario
Welcome to this Brand-new never never-lived-in, Sun-filled, Impressive 4-bed, 3-bath detached house in the Highly Demanded, Family-Friendly West Brant. Sits on a privileged lot w open view front and back, just across the most popular Wyndfield Park w a basketball court, kid-friendly play areas & Splash Pad & more! Very Bright House w loads of Sunlight, unobstructed views! This house offers great features where comfort and elegance meet. Large Covered Porch with iron railing for safety and elegance, Dd entry, 9' ceiling, Gleaming modern Hwd Flrs & Oak Stairs, functional Open concept, Garage Entry To Mudroom w a convenient B/I bench & extra coat closet for these chilly winter days, Gorgeous Private Deck overlooking the spacious backyard, Chef's Modern Kitchen, Center Island/Brkfst Bar, SS appls, plenty of cabinet and counter space parfect for your family and friends gatherings and feasts. Convenient 2nd Flr Laundry, 2 Linen Cabnts, Spacious Primary bdrm w large w/I closet &4pcs ensuite+ standing shower+ soaker tub. Steps to great schools, convenient shopping, and recreation activities (park, trail, Shellard Sports Center), minutes to Costco, Lynden Park Mall, and Hwy 403 for commuting. (id:61852)
Right At Home Realty
