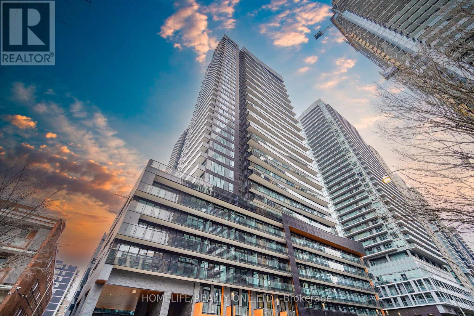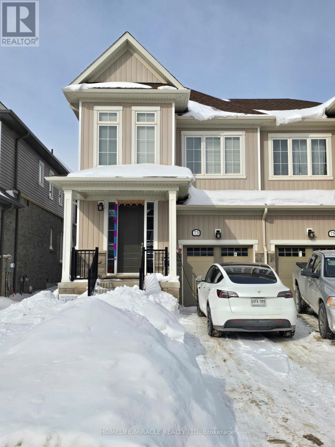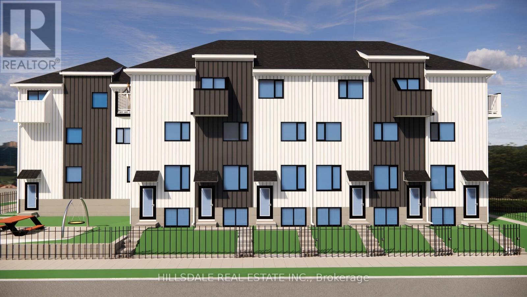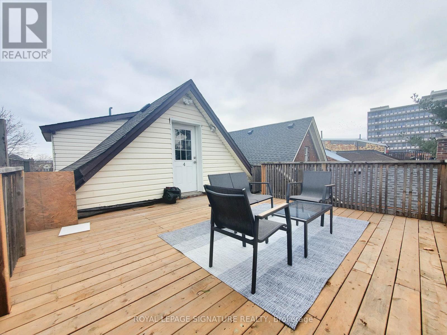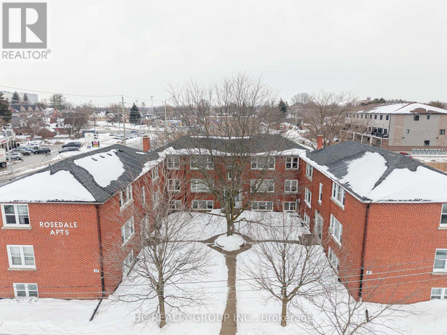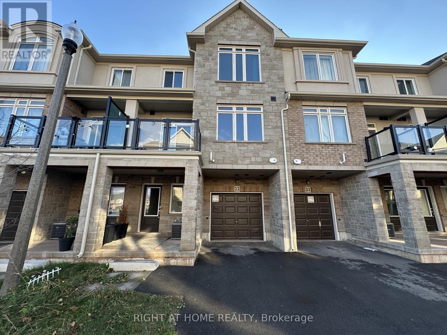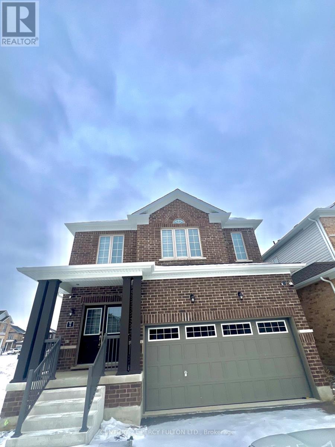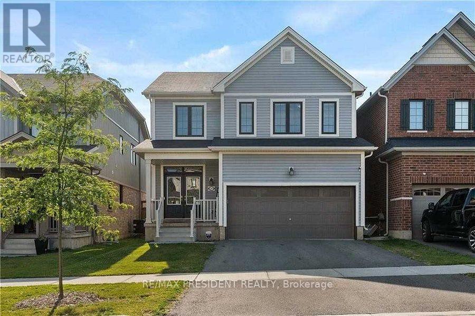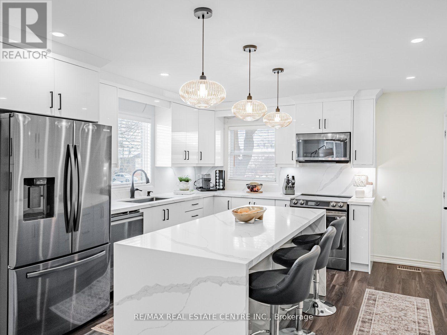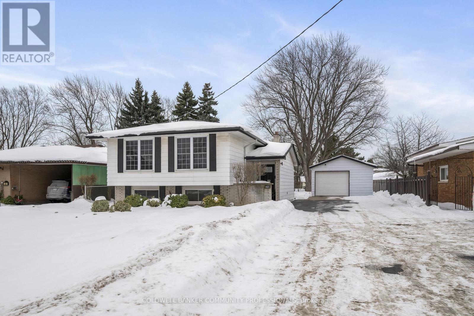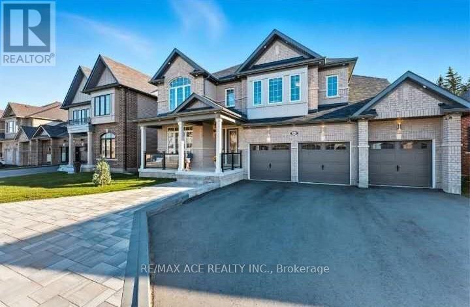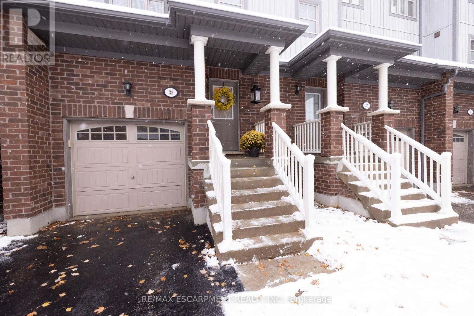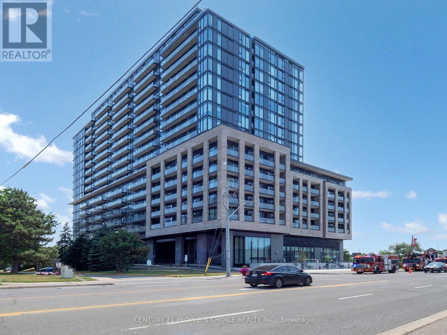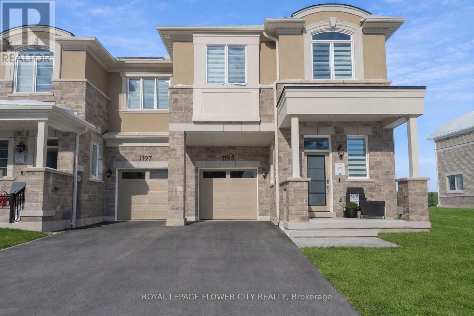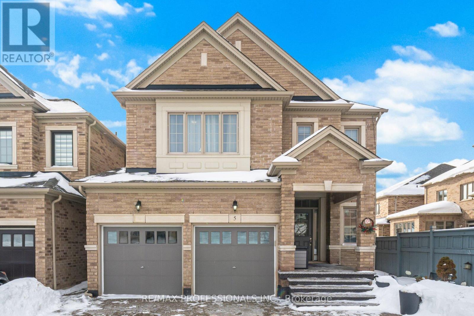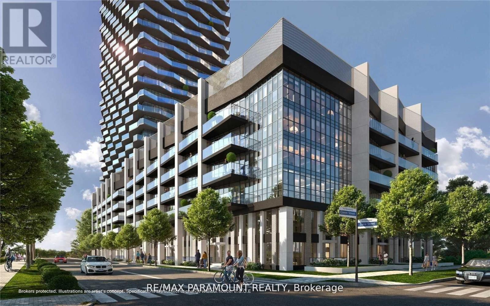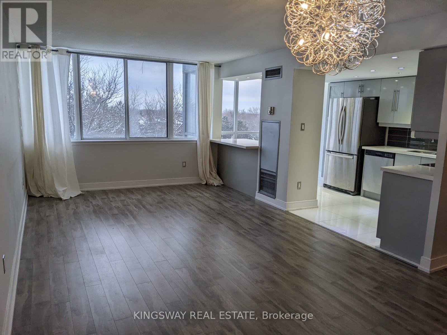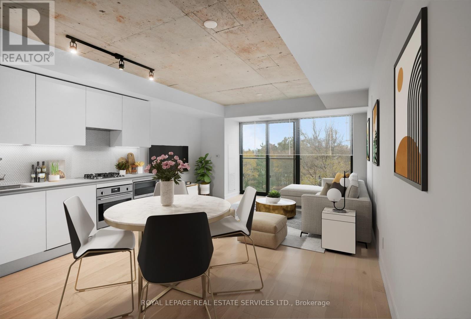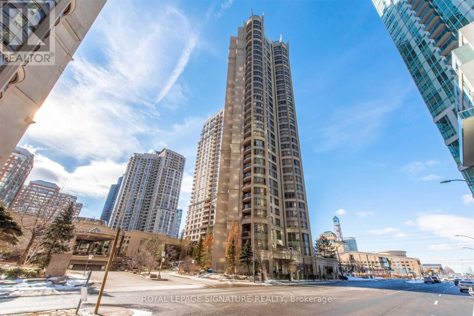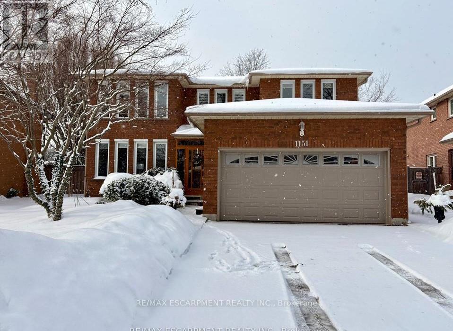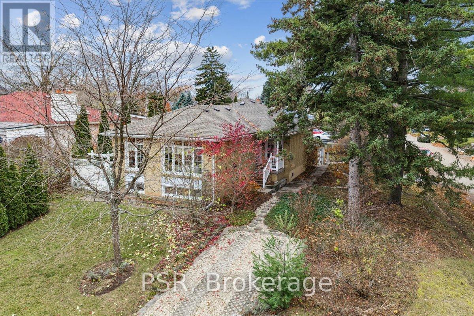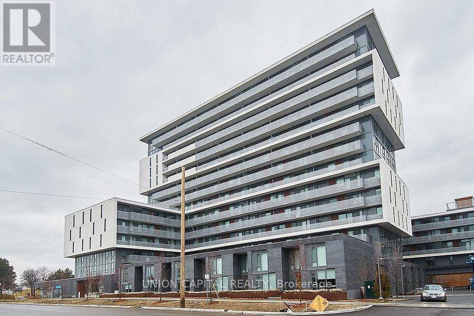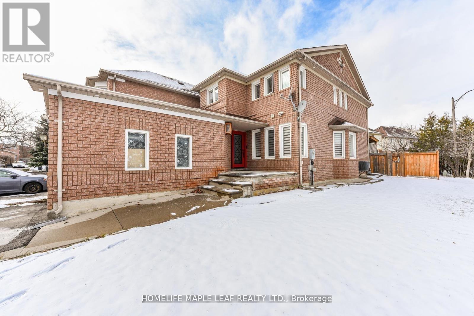1111 - 117 Broadway Avenue
Toronto, Ontario
Welcome to line 5 Condos in the heart of Mt. Pleasant and Eglinton, one of Toronto's most vibrant and sought-after neighbourhoods. This 2-bedroom, 2-bathroom corner suite offers well-designed living space with a smart, efficient layout. enjoy southeast-facing city views through floor-to-ceiling windows and a large private balcony. open-concept living and dining areas connect to a modern kitchen with built-in appliances and high-end finishes. bedrooms are generously sized and well separated for added privacy. just steps to the LRT, Eglinton subway station, shops and top-rated schools, building amenities include 24-hour concierge, fitness center, pet spa, BBQ area, and more. includes one locker. a rare opportunity to own a premium southeast-facing corner suite in the heart of midtown Toronto. (id:61852)
Homelife/realty One Ltd.
73 Conboy Drive
Erin, Ontario
Welcome To This Beautiful, Bright & Spacious semi-detached home in the Erin Glen community. Approximately 1800 sq feet. Living space with 4 bedrooms to accommodate a family. Large windows that provide natural light. Primary bedroom with 3 piece ensuite and walk-in closet. Special features: 9 ft ceilings on main level, Hardwood floors on main floor, Granite countertops in Kitchen. Trails, parks and playgrounds are in this one of a kind community. (id:61852)
Homelife/miracle Realty Ltd
Th 5 - 18 Hickory Street W
Waterloo, Ontario
1 Bedroom + Den in a Brand New Gated Townhouse, 18 Hickory St, W, Waterloo, 5 Mins walk to WLU Waterloo Campus, Furnished, All inclusive (utilities + Wifi included) Private Washroom, Large window in the bedroom(11x10) and den(11x8.5), share kitchen with other two bedrooms in the townhouse, secured and gated townhouse, gated parking space for additional $100 per month, 1 bedroom + den is good to fit up to two people, additional occupant will cost additional $399/Month (or $825 each to share by two people) (id:61852)
Hillsdale Real Estate Inc.
4 - 77 Victoria Avenue N
Hamilton, Ontario
Welcome to your newly renovated l-bedroom, l-bath unit in the vibrant Lansdale community, featuring sleek quartz countertops, brand-new flooring, stainless steel appliances, and a private rooftop patio perfect for relaxing on those summer evenings. This bright and modern space includes 1 parking spot, shared laundry, offering ultimate convenience. Enjoy the spacious backyard, perfect for summer relaxation, while being just steps from public transit, a 20-minute walk to Hamilton GO Centre, and directly across from J.C. Beemer Park. Move in and experience stylish, hassle-free living in a thriving neighbourhood! Students Welcome! (id:61852)
Royal LePage Signature Realty
10-14 Rosedale Avenue
Kitchener, Ontario
The property includes 10, 12 & 14 Rosedale Ave. Three well-maintained apartment buildings located in a desirable corner location, featuring 17 rental units, consisting of 1 bachelor unit, 11 one-bedroom units, and 5 two-bedroom units, supported by 19 on-site parking spots. The property is conveniently located near public transit and Highway 8, providing excellent accessibility and strong tenant appeal. Capital improvements include an upgraded fire alarm system, replacement asphalt and water heaters. Roof replaced in 2016. Additional income is generated through coin-operated laundry facilities. Being under professional management, this compelling investment opportunity represents an income-stable, well-maintained asset with long-term upside potential. (id:61852)
Hc Realty Group Inc.
22 - 40 Zinfandel Drive
Hamilton, Ontario
Welcome to 40 Zinfandel Dr, a modern and beautifully designed 3-storey townhome by DiCenzo Homes offering 3 bedrooms and 3 bathrooms in a bright, functional layout ideal for families, professionals, or investors. The open-concept main floor features a contemporary kitchen with quartz countertops, a cozy fireplace, and a versatile main-floor bedroom perfect as a guest room or home office. The spacious primary suite includes his & hers closets and a private 3-piece ensuite, while the home also comes equipped with a central vacuum system. With parking for two vehicles-one in the garage and one on the driveway-this move-in-ready property provides exceptional convenience. Enjoy stunning views of the Niagara Escarpment along with close proximity to highways, schools, parks, waterfront areas, trails, and a wide range of shopping and everyday amenities. (id:61852)
Right At Home Realty
9 Heming Street
Brant, Ontario
Newer detached house with dark flooring located is a safe family oriented community. Close to parks and schools. This home has 4 good size bedrooms with 2 full washrooms and powder room for guess. The basement is not finished. (id:61852)
Century 21 Percy Fulton Ltd.
34 Derby Drive N
Haldimand, Ontario
Welcome to this beautifully upgraded 3-bedroom, 2.5-bath residence located inEmpire's sought-after master-planned community of Avalon. Featuring an impressivedouble-door entry, this Camelot floor plan offers a bright, functional layout with 9-footceilings on the main level and a convenient powder room for guests. The gourmetkitchen is thoughtfully designed with upgraded cabinetry and ample space to entertainin style. Upstairs, you'll find three spacious bedrooms, including a primary retreatcomplete with a walk-in closet and a well-appointed ensuite bath, as well as the addedconvenience of second-floor laundry. The professionally finished basement providesadditional living space ideal for a family room, home office, or recreation area. Stepoutside to a fully fenced backyard featuring a charming gazebo-perfect for relaxing orhosting gatherings. Ideally situated close to schools, shopping, and just steps from thescenic Grand River and its picturesque trails, this exceptional home offers comfort,style, and an outstanding location. (id:61852)
RE/MAX President Realty
312 William Street
Shelburne, Ontario
***55 ft x 132 ft Lot***Huge Backyard***Basement InLaw Suite with Separate Entrance! 2 Driveways! Fits 7 Cars! Professionally Renovated from Top to Bottom! This Gorgeous Bungalow is Perfect for First time Buyers, Downsizers, Families or Investors! Conveniently located walking distance to charming Main St restaurants, shops, Curling Club & Legion Club. 5 Minute Drive to Major No Frills, Starbucks, Dollarama, Banks & More!! (id:61852)
RE/MAX Real Estate Centre Inc.
401 Mohawk Road W
Hamilton, Ontario
Incredible opportunity on Hamilton's desirable West Mountain. Proudly owned by the same family for decades, this well-maintained bungalow sits on an impressive 57 ft x 210 ft lot,offering space, privacy, and endless potential. The 1,113 sq ft main floor features 3 bedrooms, a 4-piece bath, kitchen, dining room, and a bright living room-ideal for family gatherings.The finished basement adds valuable additional space with a recreation room featuring a wood-burning fireplace, fourth bedroom, den, 4-piece bathroom, and laundry area. A detached 1.5-car garage and long driveway provide parking for up to 10 vehicles-a rare find. Enjoy a fenced backyard, perfect for kids, pets, and entertaining.Located in a sought-after, family-friendly neighbourhood close to schools, parks, shopping,transit, and easy highway access. A solid home on an exceptional lot in a prime West Mountain location-don't miss out on this opportunity. (id:61852)
Coldwell Banker Community Professionals
39 Connolly Road
Kawartha Lakes, Ontario
This Beautiful Home's bright, open-concept main floor is designed to impress, featuring large windows that flood the space with natural light. The modern kitchen boasts luxurious countertops. This house includes hardwood floors, 9ft smooth ceilings, this home offers 3847 Above Grade Finished sqft, space, and attached 3-car garage, office and an beautiful family room with a gas fireplace. The exceptional kitchen has stainless steel appliances, a pantry, granite countertops, Hardwood Floors, Encased Windows, Quartz Countertops, Under mount Sink, Entertaining made enlightening with abundance of space for hosting guests! The master bedroom impresses with 2 closets and Laundry room in upper level. Located in a quiet, family-friendly neighbourhood,. Don't miss this incredible opportunity! (id:61852)
RE/MAX Ace Realty Inc.
38 - 701 Homer Watson Boulevard
Kitchener, Ontario
Welcome to this beautiful and spacious townhouse! This bright, well-kept 3 bedroom, 1.5-bath is in a fantastic neighbourhood that is close to Conestoga College, schools, stores, restaurants, walking trails, and Fairview Park Mall. Travel is easy from this location as it is close to Highway 401 and 8, near several bus stops, and less than 1km from the LRT station. The entry level features a versatile dining room/bonus room with access to the garage and lovely backyard area that features a custom deck, garden, and privacy fences on both sides. This extra room can easily be converted into an additional bedroom if needed. The second level offers an eat-in kitchen with ample cabinetry and a walkout to a private deck, a bright living room with laminate flooring, and a renovated 2-piece bathroom. The upper level includes three comfortable bedrooms and a large 4-piece bathroom. The partially finished basement provides ample storage space and a laundry room. The single car garage has a plug ready for an EV charger and plenty of storage space. Updates since 2020 include the backyard deck and fencing, main-floor bathroom renovation, stairs and banisters, upper-level flooring, partial drywall and flooring in the basement, space for an EV charger in the garage and light fixtures throughout the house. The entire house is carpet-free. Move-in ready and close to all amenities, this is one you don't want to miss! (id:61852)
RE/MAX Escarpment Realty Inc.
2 - 515 Garner Road
Hamilton, Ontario
Absolutely Stunning Townhomes With Spacious Rooms .2nd Floor Laundry, Open Concept Kitchen/Family Room Quartz Countertop .Lots Of Upgrades, Top To Bottom Hardwood Flooring Garage Access, Close To Highways, Shopping, Schools, Hospital. (id:61852)
Royal LePage Real Estate Services Ltd.
1103 - 86 Dundas Street E
Mississauga, Ontario
Welcome to to this beautiful stunning 2-bedroom, 2-bathroom only 1 year old brand new condo by the award-winning developer EMBLEM. This exquisite unit features stainless steel appliances, a spacious balcony overlooking greenery and trees, and comes with one underground parking space for your convenience. Perfectly located steps from the new Hurontario LRT line in Mississauga, this condo offers easy access to Square One, Celebration Square, Sheridan College, and major highways. Enjoy an impressive array of amenities, including a 24/7 Concierge, party room, exercise room, and more. Make this beautiful condo your new home! (id:61852)
Century 21 People's Choice Realty Inc.
1195 Stirling Todd Terrace
Milton, Ontario
An exceptional opportunity to own a nearly new, freehold 2-storey End unit townhome offering 4 bedrooms and 3 bathrooms in the prestigious, family-oriented Bowes neighbourhood of Milton.Thoughtfully crafted by Mattamy Homes. Showcasing an elegant stone and stucco exterior, the home welcomes you into a refined foyer finished with porcelain tile flooring bright,open-concept layout. The main level features 9-foot Smooth ceilings, carpet-free flooring on both the main and second levels with premium finishes throughout. Sun filled kitchen features a large Whistler Polished Quartz island, quartz backsplash, high end stainless steel appliances and custom cabinetry. Expansive windows illuminate the living and dining spaces, creating an atmosphere that is both warm and effortlessly upscale ideal for entertaining or quiet evenings at home.A custom oak staircase leads to the upper level, where four spacious bedrooms offer comfort and privacy. The primary suite is a true sanctuary, complete with a walk-in closet and a spa-like ensuite with double vanity, upgraded quartz countertops, and a frameless glass shower. All interior doors have been upgraded for a refined finishes. The convenience of an upper-level laundry room further enhances everyday living. This meticulously maintained home offers a rare combination of modern luxury, thoughtful design, and an exceptional location, making it perfectly suited for discerning buyers seeking comfort, elegance, and long-term value. (id:61852)
Royal LePage Flower City Realty
5 Mugford Crescent
Brampton, Ontario
Immaculate Detached Home Featuring Over 2600 Sq Ft Of Living Space. 4 Bedroom, 4 Washroom. Very Clean! Large Open Concept Main Floor. Generous Room Sizes To Accommodate A Growing Family. Upgraded Light Fixtures And Neutral Wall Colours. Second Floor Laundry. Short Walk To Shopping, Schools And Parks. Super Clean, Spacious, And Priced Sharp. Show Your Fussiest Clients, They Will Not Be Disappointed. (id:61852)
RE/MAX Professionals Inc.
1008 - 36 Zorra Street
Toronto, Ontario
Welcome to Thirty Six Zorra Condos At The Queensway . Rare - 3 Bedroom unit offers a blend of modern design, craftsmanship, and unrivaled convenience with*** 2 Premium Side by Side Parking Spots***. This 3 Bedroom unit Features $$$ in Upgrades with Fantastic Finishes, Perfect Floor Plan And Amazing Wrap Around Balcony overlooking the city. Transit, Highways, Shopping, Dining And Entertainment Are All Right At Your Doorstep. Beautifully Designed 36-Storey Building With Over 9,500 Sqft Of Amenity Space Including A Gym, Party Room, Concierge, Outdoor Pool, Guest Suites, Direct Shuttle Bus To Subway Station, Kids Room, Pet Wash, Rec Room, Co-Working Space & Much More. **EXTRAS** Live with convenience central to your essential amenities. Easy access to the Gardiner, 427, and QEW, and direct shuttle service to Kipling Station exclusive to residents, parking spots are side by side. (id:61852)
RE/MAX Paramount Realty
404 - 350 Webb Drive
Mississauga, Ontario
Large South East View Of Toronto, Cn Tower And Lake Ontario!!! Steps To Square One, Sheridan College and all major amenities. Bright & Spacious 2 Bed 2 Bath, second bedroom big enough to fit 2 bed. Chefs Kitchen Features Quartz Counters, Pot Lights, Breakfast Bar, High Gloss Finish Cabinetry With Soft Close And Stunning Porcelain Flooring. Spacious Bedrooms Including The Primary Bedroom With 4 Pc Ensuite. Upgraded Light Fixtures. Impressive. Building Amenities Include Indoor Pool, Hot Tub, Sauna, Cardio , Table Tennis room And Billiards Room Extras: Includes: Fridge, Stove, Hood range, Dishwasher, Washer/Dryer, All Electrical Light Fixtures (id:61852)
Kingsway Real Estate
302 - 2720 Dundas Street W
Toronto, Ontario
Urban living in the heart of the Junction! Step inside Superkul's award winning boutique condominium project - the Junction House. This thoughtfully designed and spacious, almost 700 sqft, one bedroom unit features exposed 9ft ceilings, floor to ceiling windows, contemporary materials and finishes for both entertaining & ease of living. Well appointed modern Scavolini kitchen includes integrated appliances, porcelain tile backsplash & gas cooktop. There's plenty of room for a dining table or island or both. The open concept living room is flooded with natural light - functional and inviting, an area you'll want to spend time in. Enough space to easily set up your home office. Spa-like bathroom includes a double door vanity, porcelain tiles & large soaker tub. Premium white oak hardwood flooring throughout. Steps from the best restaurants, cafes, charming local shops, breweries, farmer's markets, transit (15 min walk to GO Train, UP Express, subway) providing every convenience. The unique building includes a dynamic co-working/ social space, reliable concierge, well-equipped gym, yoga studio, visitor parking, 4000 sqft landscaped rooftop terrace with BBQs, fire pits and stunning city skyline views. One large storage locker included. Rental parking spot available. Freshly painted. Don't miss the opportunity to own in one of Toronto's most vibrant and sought after neighbourhoods. (id:61852)
Royal LePage Real Estate Services Ltd.
730 - 3888 Duke Of York Boulevard
Mississauga, Ontario
Looking for a spacious 1-bedroom + 2-bath suite? Look no further than Unit #730 at the prestigious 3888 Duke of York building. Enjoy beautiful south-facing views, a spacious interior layout, and an ergonomic kitchen designed for comfort and functionality. The unit also comes equipped with one convenient parking space and a locker. Residents enjoy top-of-the-line building amenities, including 24-hour concierge and security, an indoor pool, gym, bowling alley, and party/meeting room. (id:61852)
Royal LePage Signature Realty
1151 Manor Road
Oakville, Ontario
Welcome to this beautiful maintained home in the heart of Glen Abbey perfectly located in the catchment of top rated schools nearby, community center, park, trails, shopping and all these essential amenities. As you enter your greeted by a grand foyer leading to spacious principal rooms, ideal for family gatherings and entertaining. The kitchen offers an island with ample counter and cupboard space plus a separate eating area with a walk out to a beautifully landscape private yard. The upper floor features four generous bedrooms, including a spacious primary suite with en suite bath. The self contained lower level includes two additional bedrooms, second kitchen a bathroom and a large recreation room; ideal for guests, in-law suite or nanny. An excellent location on family friendly Street and one of Oakville most desirable neighbourhoods. Easy access to highways and the GO Train makes commuting ideal. (id:61852)
RE/MAX Escarpment Realty Inc.
402 Willis Drive
Oakville, Ontario
Welcome to a rare opportunity in one of Oakville's most sought-after neighbourhoods. Whether you're looking for a beautifully maintained home to move right into and make your own, or the perfect property to build your dream home, this address is one you won't want to miss. Nestled on a quiet, tree-lined street just minutes to top-rated schools, parks, recreation centres and downtown Oakville, this well-loved home is filled with warmth and character throughout. A professionally built in-law suite with a separate entrance offers incredible versatility-ideal for extended family, guests, or potential rental income. The unique corner lot opens the door to creative design and build possibilities for those considering future development. Outside, the gorgeous gardens create an inviting oasis, while the 1.5-car detached garage and parking for up to 5 vehicles provide ample space for family and visitors. Don't miss this exceptional opportunity to own in an outstanding location with endless potential. (id:61852)
Psr
1320 - 160 Flemington Road
Toronto, Ontario
Welcome to The Yorkdale Condominiums. Spacious Open Concept Layout 2 Bedrooms & 2 Baths. Functional Floor Plan Features A Modern Kitchen W/Stainless Steel Appliances, Ensuite Laundry, Walk out To a Large Balcony. One Parking And 1 Locker Included. Convenient Location, Just Steps To Yorkdale Mall/TTC Subway/Major Highways, A quick train ride to Downtown Core And Universities. (id:61852)
Century 21 Atria Realty Inc.
100 Alaskan Summit Court W
Brampton, Ontario
56.88 x 117.5 feet Lot. 3 Spacious Bedrooms With 2 Full Washroom On Second Floor. Finished Basement With REC Area For Entertainment With 2 Pc Washroom. Separate Driveway with 4 car parking, fully fenced yard. Quiet court location. All Brick construction, Link Detached Joined by Garage Only. Open Concept Main Floor With 3 Sided Gas Fireplace. Walking Distance To Groceries, Shopping, Transit, School & All Other Amenities. Sun Light All Day Along. Great Location! ** This is a linked property.** (id:61852)
Homelife Maple Leaf Realty Ltd.
