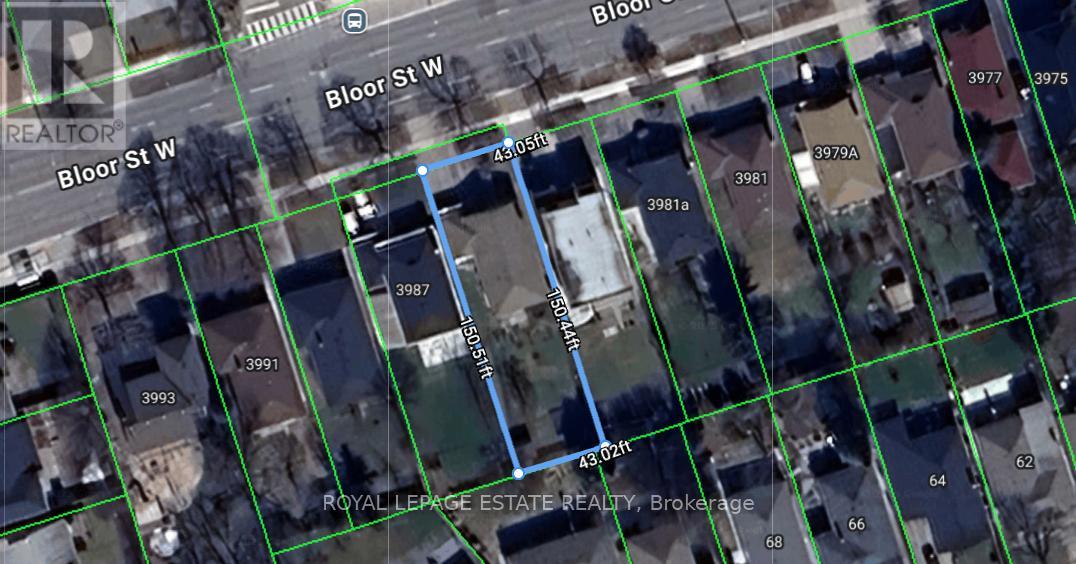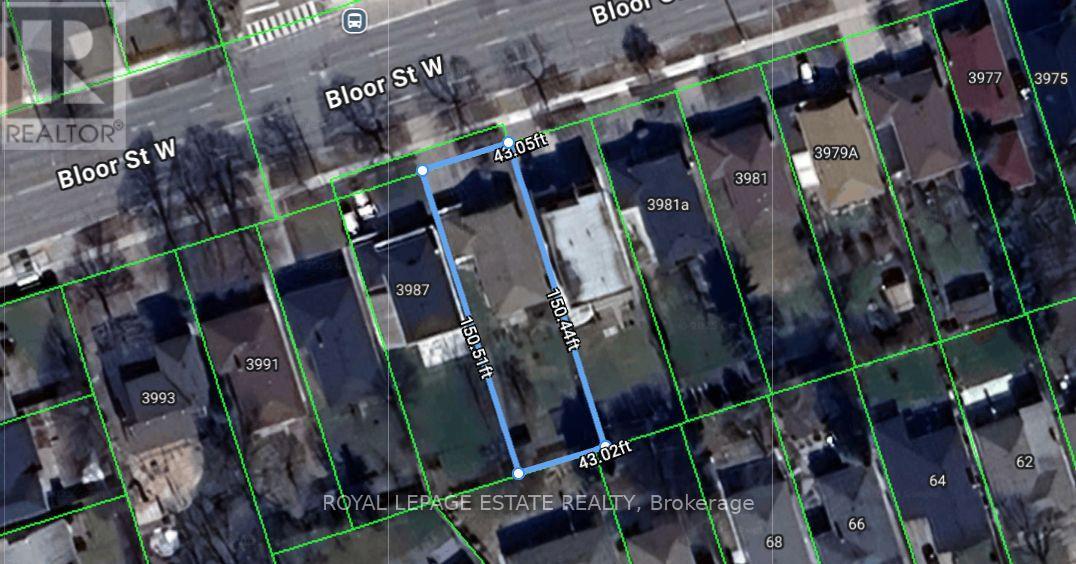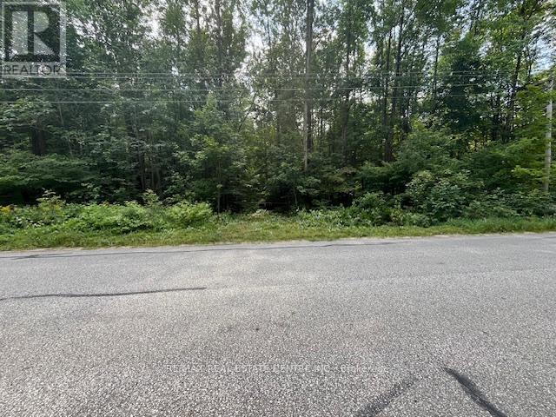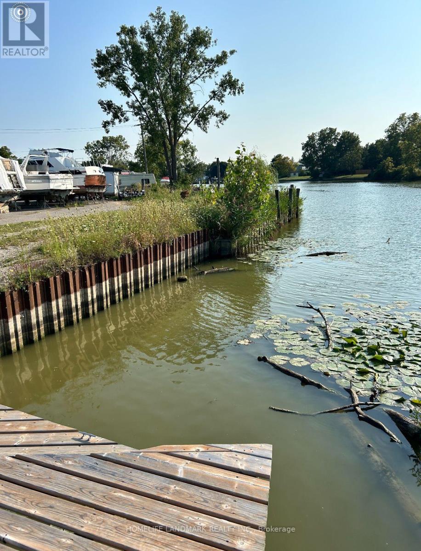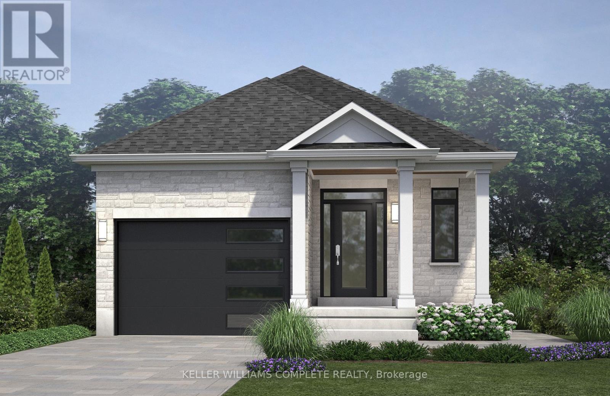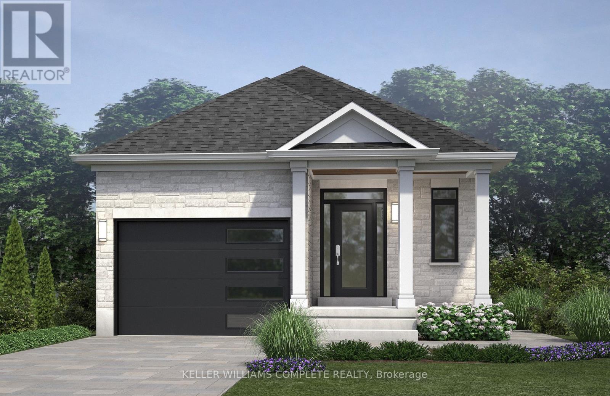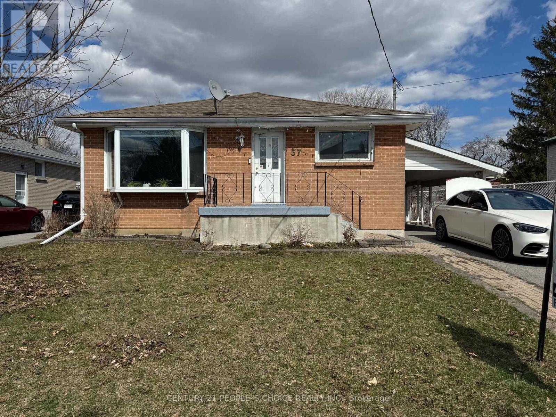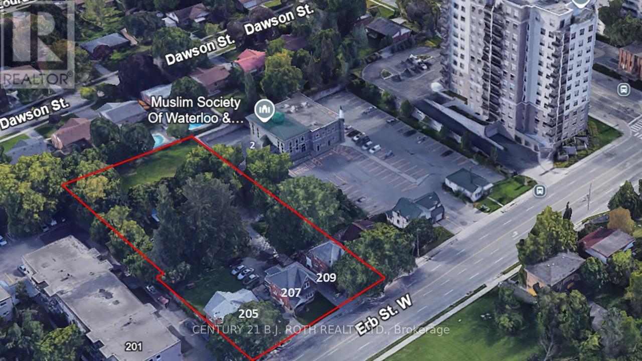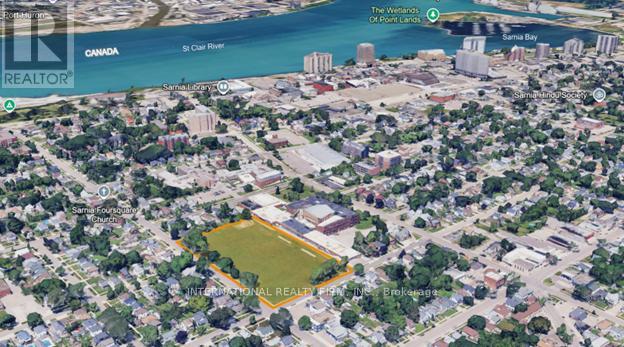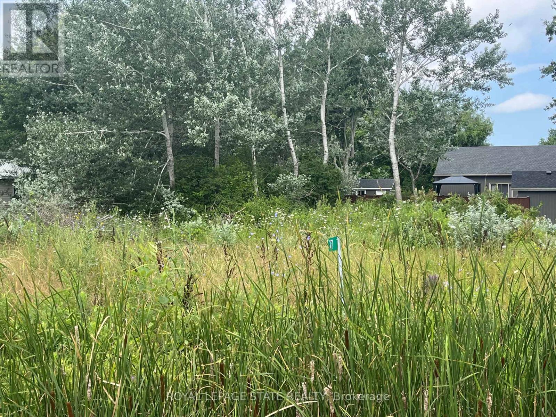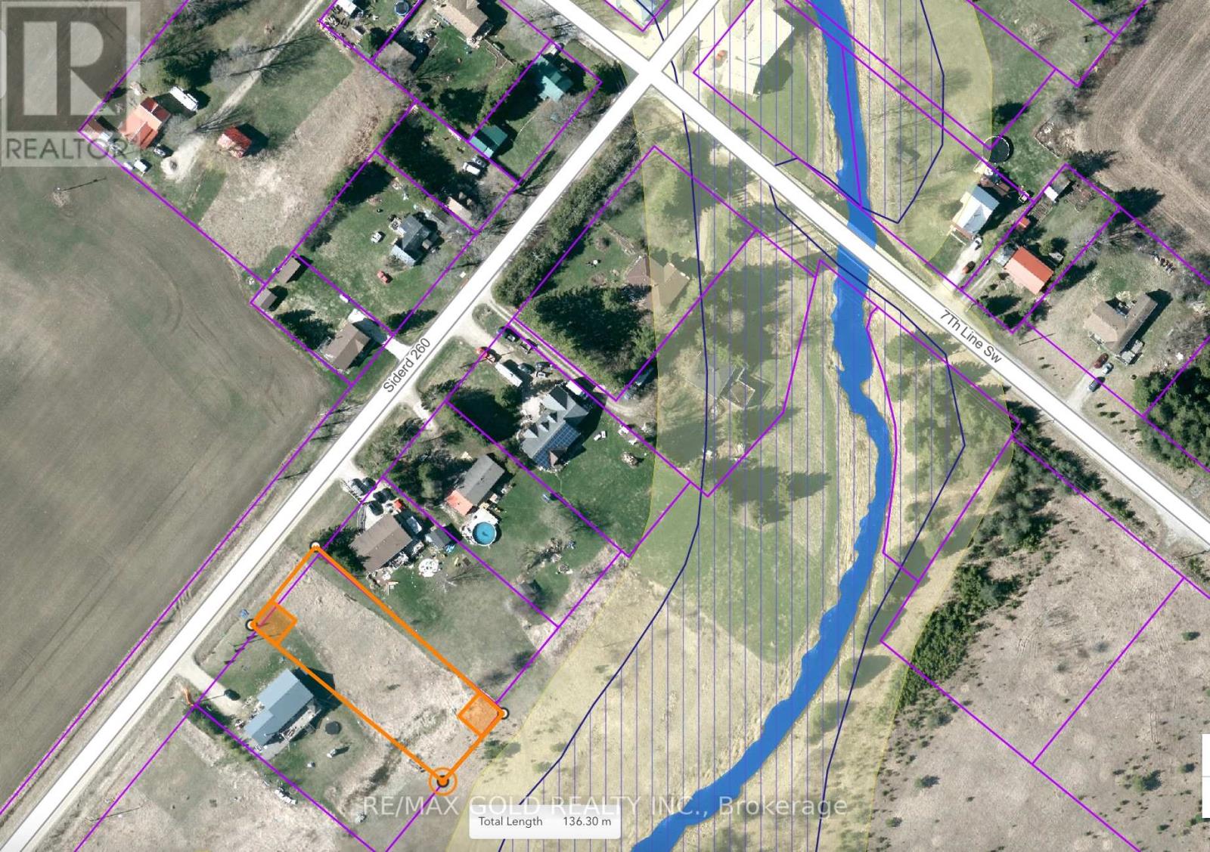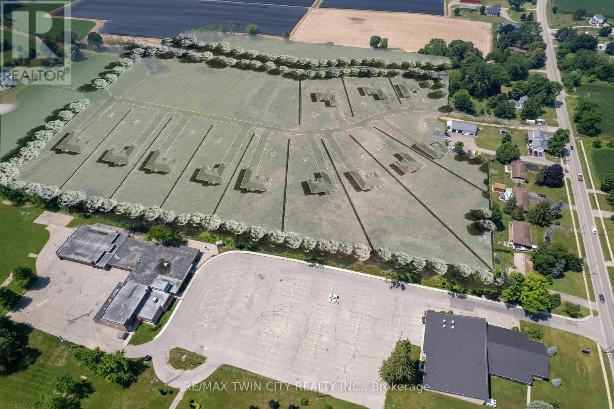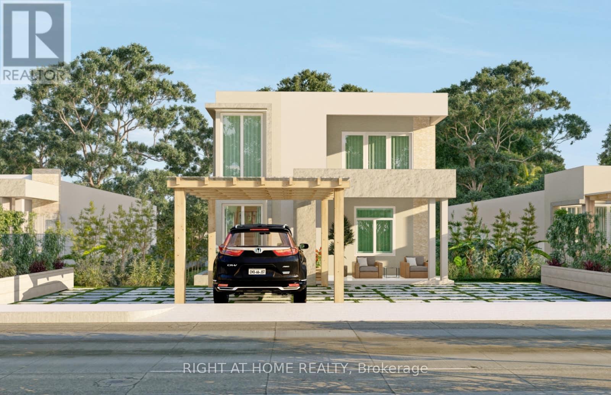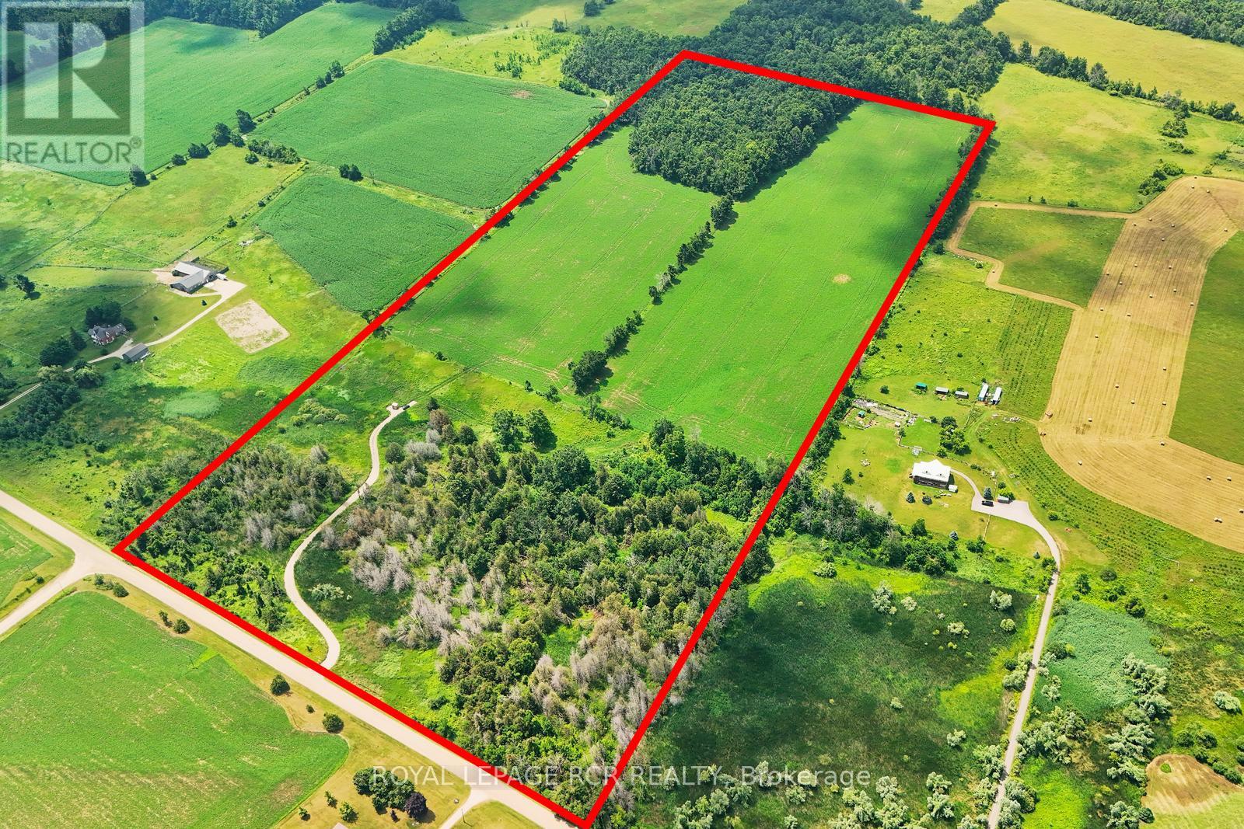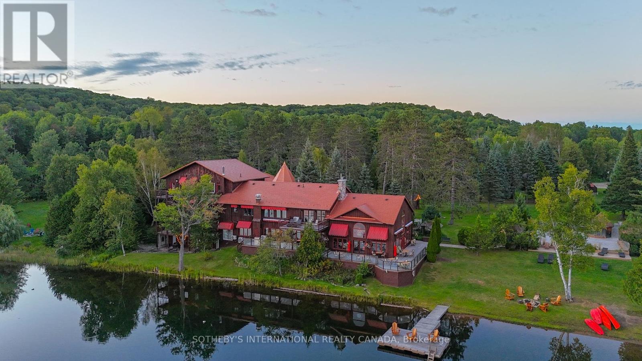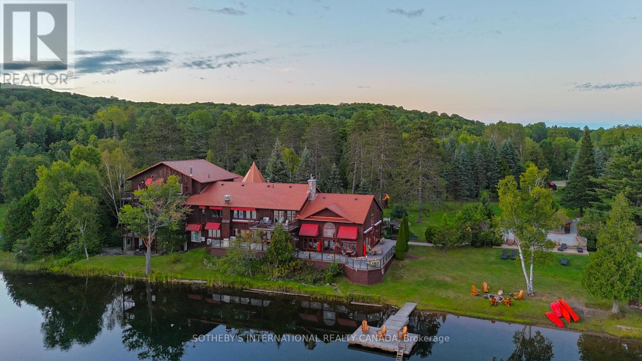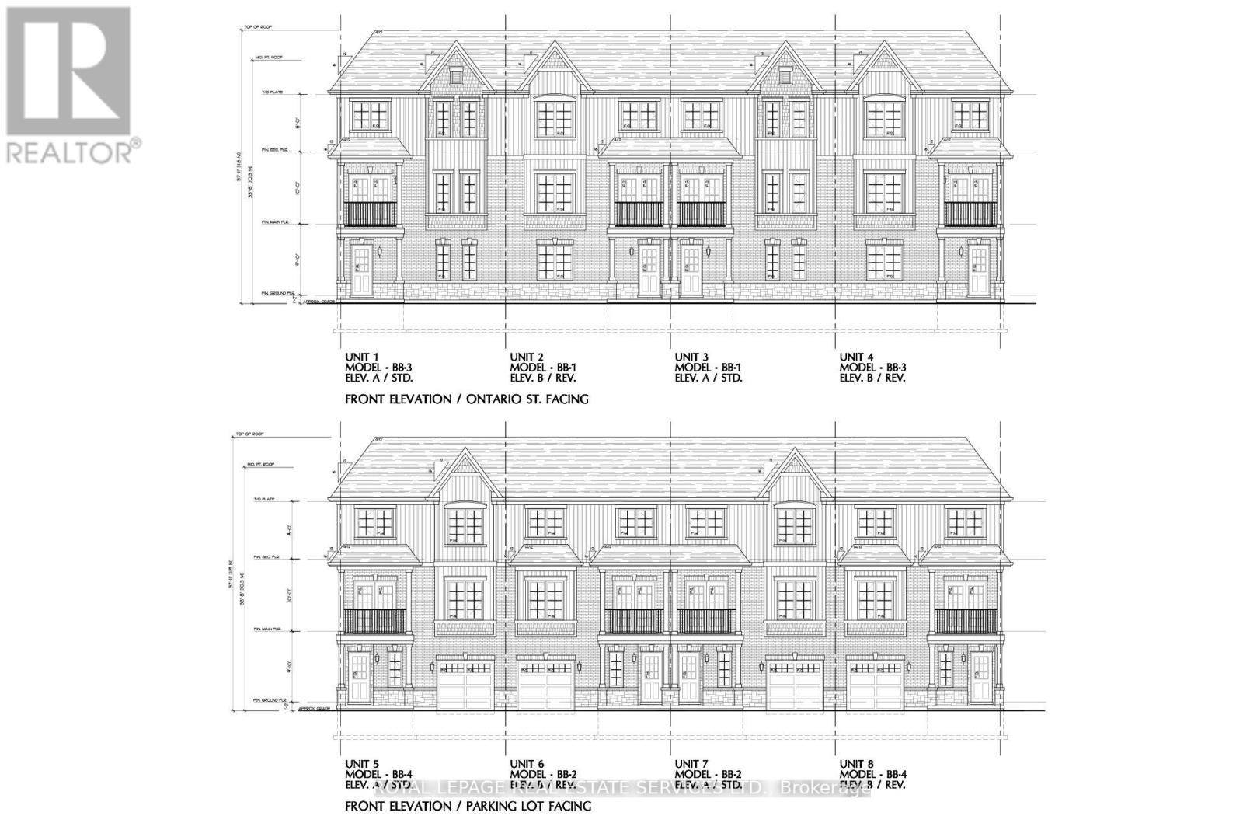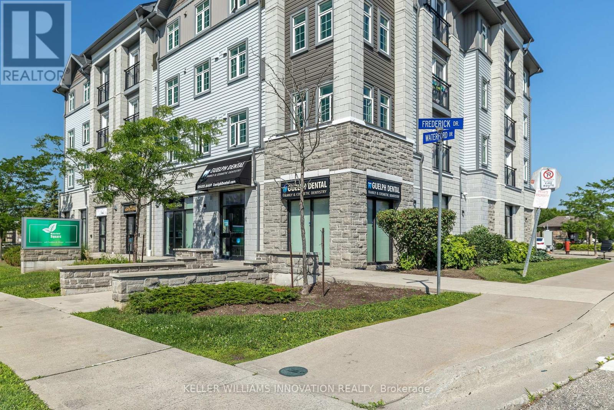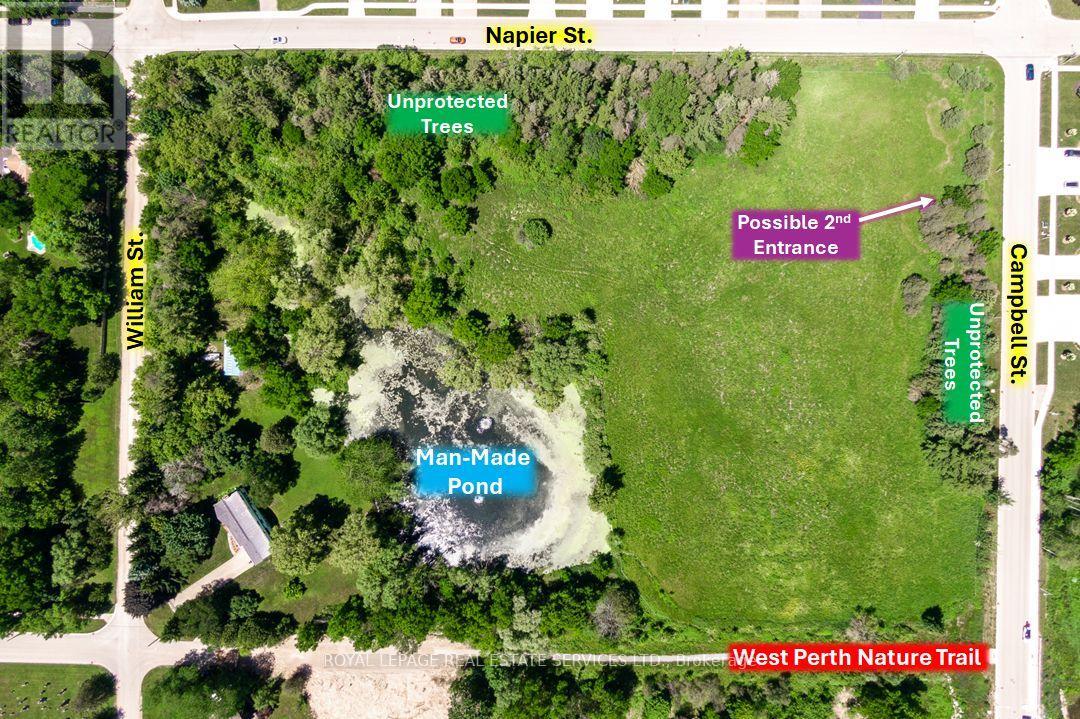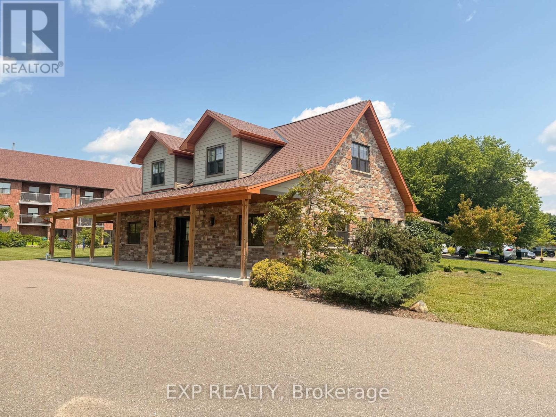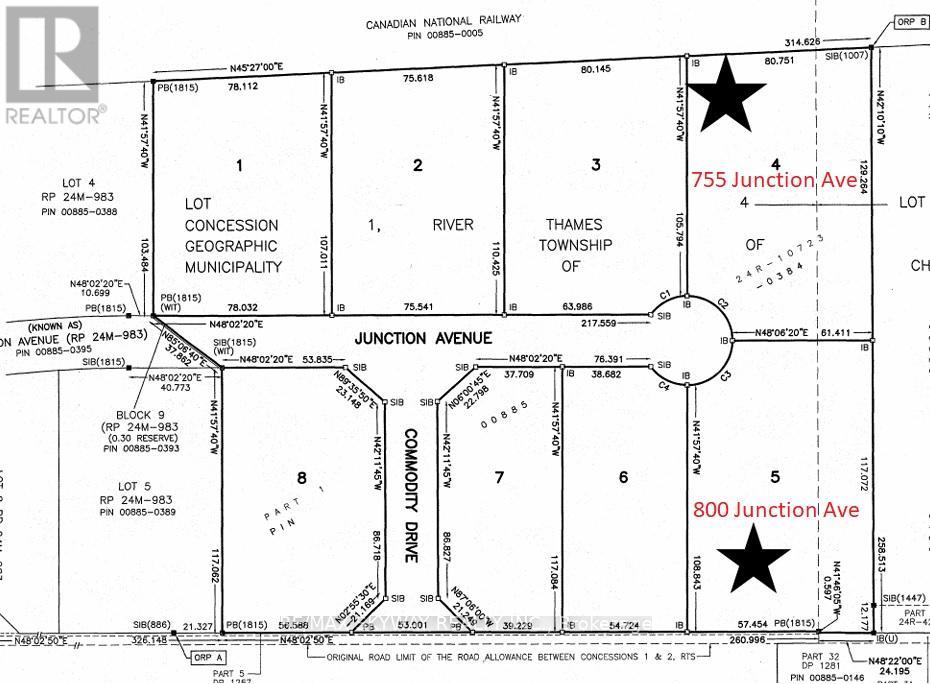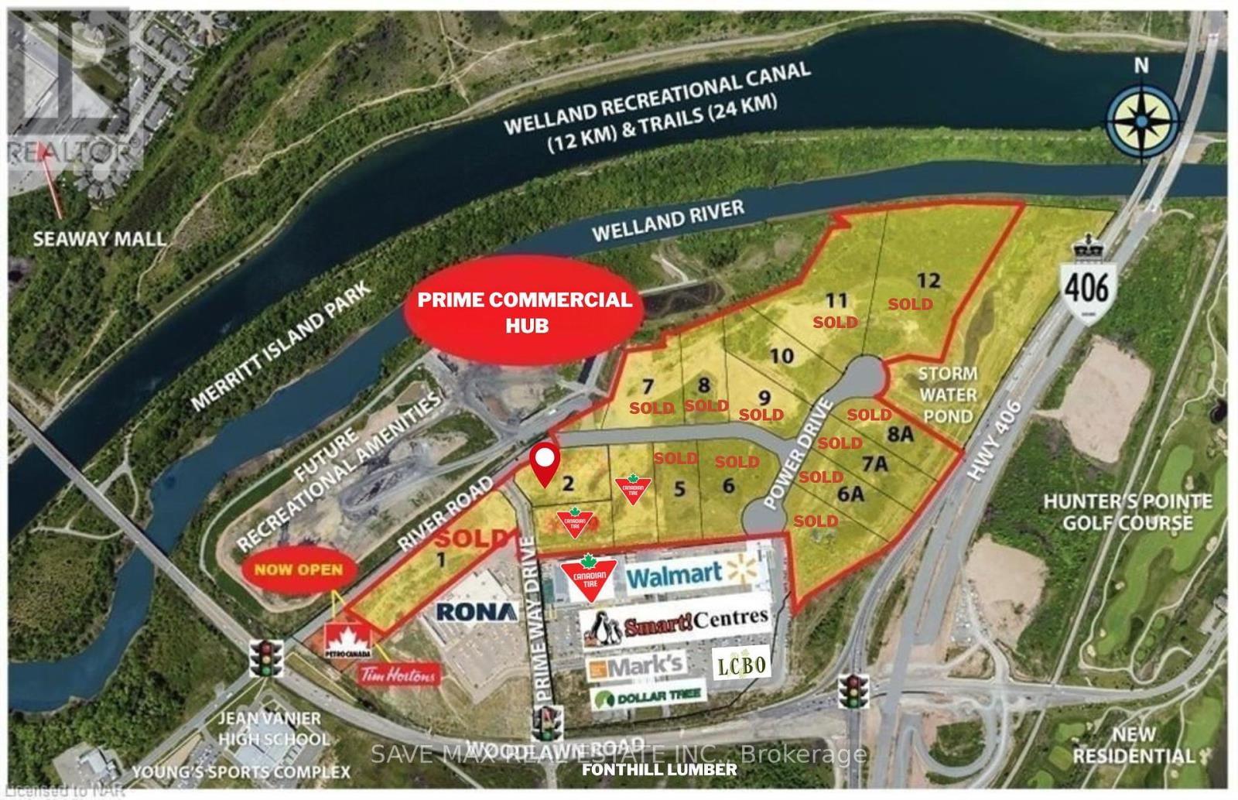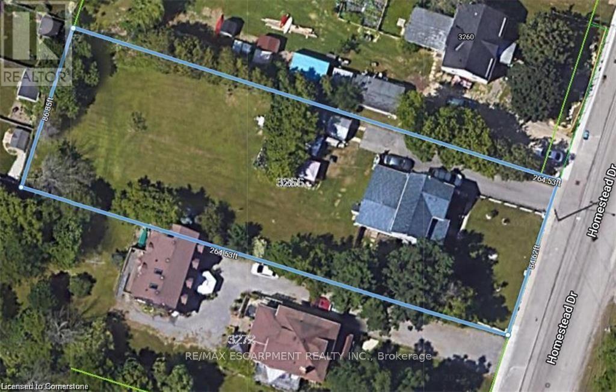3985 Bloor Street W
Toronto, Ontario
Prime development opportunity on Bloor St W with potential for a larger assembly. 3985 Bloor St W offers a 43 x 150 ft lot being sold as land only. With neighbouring sites also listed on MLS, with a potential for combined frontage of approximately 166.25 ft providing excellent scale and flexibility for redevelopment. A recently accepted City settlement now permits as-of-right mid-rise residential development on major streets, supporting boutique condominiums, townhomes, or apartment buildings up to 6 storeys. Featuring a wide right-of-way on Bloor, transit at the doorstep, and close proximity to Hwy 427 and Kipling Transit Hub, this location aligns with Torontos new housing policies and is well-suited for mid-rise development. Please do not walk the property or speak with occupants. (id:61852)
Royal LePage Estate Realty
3985 Bloor Street W
Toronto, Ontario
Prime development opportunity on Bloor St W with potential for a larger assembly. 3985 Bloor St W offers a 43 x 150 ft lot. With neighbouring sites also listed on MLS, with a potential for combined frontage of approximately 166.25 ft providing excellent scale and flexibility for redevelopment. A recently accepted settlement by the City now paves the way for implementation of new "as-of-right" development of mid-rise residential buildings on major streets. Be one of the first to seize this opportunity and build a boutique condominium, townhomes or apartment building up to 6 storeys. Featuring a wide right-of-way on Bloor, transit at the doorstep, and proximity to Hwy 427 and Kipling Transit Hub, this site has all the key attributes to deliver a successful mid-rise project under the City of Toronto's new housing policies. Please do not walk the property or speak with occupants. (id:61852)
Royal LePage Estate Realty
Pt Lt44 Chatsworth 24 Road
Chatsworth, Ontario
This Mature forested lot is just waiting for YOUR new home building plans. Peace, Quiet and Seclusion are plentiful on this lot for your year round or seasonal home desires nestled away amongst a forest of Deciduous trees.. The driveway is in with a culvert off of Cty Rd 24 which is paved from either Holland Centre on Hwy 10 (2.9 km) or Williamsford on Hwy 6(4 km). Hydro is conveniently available on the same side of the road. BONUS!! Property owners in Chatsworth Township are allowed keyed access to both McCullough and Williams Lakes (id:61852)
RE/MAX Real Estate Centre Inc.
122 Pike Creek Drive
Haldimand, Ontario
Welcome to High Valley Estates, where nature meets modern living in the heart of Cayuga. This stunning custom-built bungalow offers 3 spacious bedrooms and 2 full baths, including a luxurious primary en-suite designed for comfort and style. Situated on an oversized lot, this home provides ample yard space and greater distance from neighbouring propertiesensuring privacy and tranquility. The subdivision backs onto Pike Creek, offering direct access to the conservation area for peaceful nature walks while remaining shielded from the towns hustle and bustle. Outdoor enthusiasts will love the proximity to the Grand River, perfect for kayaking, fishing, and riverside relaxation. Plus, Lake Eries beautiful beaches are just a short 20-minute drive away. Families will appreciate the convenience of nearby elementary and high schools, and commuters will benefit from the easy 30-minute drive to Hamilton. This home is built with a 9-foot ceiling basement, offering in-law suite potential with space for up to two additional bedrooms, making it ideal for multi-generational living or rental income opportunities. Dont miss your chance to own a slice of serenity in High Valley Estateswhere nature, comfort, and convenience come together. (id:61852)
Keller Williams Complete Realty
124 Pike Creek Drive
Haldimand, Ontario
Welcome to High Valley Estates, where nature meets modern living in the heart of Cayuga. This stunning custom-built bungalow offers 3 spacious bedrooms and 2 full baths, including a luxurious primary en-suite designed for comfort and style. Situated on an oversized lot, this home provides ample yard space and greater distance from neighbouring propertiesensuring privacy and tranquility. The subdivision backs onto Pike Creek, offering direct access to the conservation area for peaceful nature walks while remaining shielded from the towns hustle and bustle. Outdoor enthusiasts will love the proximity to the Grand River, perfect for kayaking, fishing, and riverside relaxation. Plus, Lake Eries beautiful beaches are just a short 20-minute drive away. Families will appreciate the convenience of nearby elementary and high schools, and commuters will benefit from the easy 30-minute drive to Hamilton. This home is built with a 9-foot ceiling basement, offering in-law suite potential with space for up to two additional bedrooms, making it ideal for multi-generational living or rental income opportunities. Dont miss your chance to own a slice of serenity in High Valley Estateswhere nature, comfort, and convenience come together. (id:61852)
Keller Williams Complete Realty
57 Sinclair Street
Belleville, Ontario
Discover comfort and charm in this well-kept 3+2 bedroom, 2 bathroom home, tucked away in a quiet and welcoming neighborhood. This inviting property features a bright, open living area that flows into a functional kitchen with plenty of cabinet space perfect for everyday cooking and casual meals.The primary bedroom includes an en-suite bathroom, while two additional bedrooms offer flexibility for family, guests, or a home office. Enjoy the spacious, fenced backyard ideal for outdoor relaxation, pets, or gardening. With easy access to schools, parks, and local shops, this home offers a great opportunity for first-time buyers, small families, or those looking to downsize.Schedule a showing today and come see the potential for yourself! (id:61852)
Century 21 People's Choice Realty Inc.
Lot 67 Chambord Land Settlement
Grenada, Ontario
Located Just Minutes From The Stunning Bathway Beach, This Irregularly Shaped, Residential Lot, Offers A Rare Opportunity To Own Land In One Of Grenada's Most Serene & Scenic Regions. Situated In The Peaceful Chambord Land Settlement, In The Parish Of St. Patrick. The Property Spans 11,842.8 Sq Ft & Features A Generous Frontage Of 68.47 Ft W/ A Depth Of 258.48 Ft, Providing Ample Space For A Private Residence Or Vacation Retreat. With Increasing Demand For Land In Coastal & Rural Areas Of Grenada, This Property Presents Strong Potential For Value Appreciation. The Area Is Poised For Future Development, Making It A Smart Choice For Buyers Seeking Long-Term Growth Or A Peaceful Lifestyle Away From Urban Congestion. (id:61852)
RE/MAX Hallmark First Group Realty Ltd.
205-209 Erb Street W
Waterloo, Ontario
This land assembly, totaling 0.89 acres, presents a compelling development potential opportunity with 3 existing income-generating properties situated in the heart of Waterloos energetic uptown core. In 2024, a development concept was brought forward to the City of Waterloo, outlining a 12-story residential apartment building with 129 units. The plan includes 17 parking spaces located at grade behind the building, complemented by additional underground parking whose quantity has yet to be specified. The project adheres to the area's zoning regulations and complies with both the Official Plan and applicable Zoning By-Laws, including matching the scale and height of surrounding developments. This prime location lies within one of Waterloos most desirable neighborhoods and falls inside the Willis Way Protected Major Transit Station Area (PMTSA), where minimum parking requirements are waived under Bill 185. The vision for the residential development centers around connected urban living, offering future residents immediate access to restaurants, boutiques, entertainment, and cultural attractions. With nearby schools, green spaces, institutions, and modern infrastructure enhancements, this site is exceptionally well-positioned to benefit from long-term growth, sustained demand, and increasing value. The seller and their representative make no guarantees about the property's future use or development potential regardless of any of the favorable information noted. The buyer is fully responsible for investigating all current and future matters related to the property and future development. Image of the 12 story building in the listing is merely a virtual rendering to help give some perspective on what may be possible. (id:61852)
Century 21 B.j. Roth Realty Ltd.
130 Crawford Street
Sarnia, Ontario
Exceptional Investment Opportunity in Sarnia! Introducing a prime, fully serviced 4-acre redevelopment parcel, zoned UR5-33. With 168.6 meters of street frontage along Talfourd Street, this site offers an approved density allowing upto 235 new units. The attached concept plan envisions a new 10-storey residential Building, complemented by four-storey street townhouses along Stuart and Talfourd Streets. Located near the waterfront and downtown, this property is ideally positioned for multi-residential development. Exceptional location in the heart of Sarnia. Severance has been approved from the original 9.4-acre site. Some of the permitted uses: Nursing homes, Retirement homes, Daycare, Group Homes, Homes for the aged, Apartment dwellings, Converted Dwellings, Multiple Attached Dwellings, School, Women's shelters, Accessory uses and other Buildings. (id:61852)
International Realty Firm
17 Dickhout Road
Haldimand, Ontario
Discover the perfect blend of tranquility and opportunity with this beautiful vacant residential lot near Lake Erie! Nestled in a peaceful rural setting, this property offers endless potential for your dream home or weekend getaway. Whether you're looking to build now or invest in land for the future, this lot is a rare find near recreational activities like boating, fishing, and golf. Dont miss out! (id:61852)
Royal LePage State Realty
0 260 Side Road
Melancthon, Ontario
CLEAN LOT FROM CONSERVATION AREA , EASY TO GET BUILDING PERMITS.Discover the perfect haven for those who cherish serenity and embrace nature's embrace. Nestled amidst the serene embrace of the countryside, this remarkable lot offers an unparalleled opportunity to craft your dream retreat, surrounded by the breathtaking vistas of the majestic Grand River and lush crop fields. Situated just a short 15-minute drive from the charming townships of Dundalk and Shelburne, convenience meets seclusion in this idyllic location. Embrace the allure of countryside living, where every day promises a symphony of natural wonders and unparalleled tranquility. (id:61852)
RE/MAX Gold Realty Inc.
197 King Street
Brant, Ontario
Welcome to 197 King St - an exceptional opportunity to acquire over 21 acres of prime residential development land in the heart of Burford. Ideally positioned on sought-after King Street (Highway 53) and bordering the prestigious Royal West Estates, this parcel offers incredible potential for a 12-lot executive subdivision, subject to municipal approvals. Gently rolling, open land with excellent frontage and access, this property presents an ideal canvas for a builder or developer seeking to capitalize on the growing demand for luxury country living within commuting distance of Brantford, Hamilton, and the 403. Whether you're looking to develop immediately or land bank for future gains, 197 King Street offers versatility, value, and vision. Dont miss your chance to shape the next chapter of this charming and fast-growing community. (id:61852)
RE/MAX Twin City Realty Inc.
Pjf9+rv6 57000 Cabarete
Dominican, Ontario
TWO STORY VILLA FOR SALE IN DOMINICAN REPUBLIC- ALL APPPLIANCES INCLUDED (id:61852)
Right At Home Realty
716450 1st Line E
Mulmur, Ontario
Nestled in the picturesque hills of Mulmur, this expansive vacant land parcel offers a rare opportunity to own a piece of pristine countryside. Spanning 48.5 acres, this property features a mix of open fields and mature forest, creating a perfect balance for privacy, recreation, or future development. A private driveway is already in place, winding through the front of the lot and setting the stage for a future home, retreat, or hobby farm. Whether you're envisioning a dream estate surrounded by nature, or looking to invest in a generational property with endless potential, this land offers the space, tranquility, and versatility to bring your vision to life. Located just 75 minutes from the GTA and minutes to Mansfield Ski Club, hiking trails, and charming rural communities, this is a true countryside escape with excellent accessibility. A rare chance to build something truly special in one of Ontario's most scenic areas. (id:61852)
Royal LePage Rcr Realty
2004a, 2004b, 2006 Bay Lake Road
Bancroft, Ontario
Rare Investment Opportunity: Grail Springs Retreat for Wellbeing, Bancroft, Ontario. Discover a once-in-a-lifetime opportunity to own the world-renowned Grail Springs Retreat for Wellbeing, a Member of the Healing Hotels of the World. Nestled on 90+ acres of pristine forest, spring-fed lake and mineral-rich land in Bancroft Canada's mineral capital. Established in 1993, this multi-award-winning, intimate retreat combines luxury, sustainability, & holistic wellness in one turnkey package. The property features 13 elegant guest accommodations, a fully equipped spa, salt room, yoga & meditation facilities, stone labyrinth, outdoor thermal circuit, spring-fed lake, extensive walk trails, & a crystal crop meditation area. Built with purpose and vision, this is a destination for global wellness seekers. Includes owner's residence. An established business with international recognition, including the World Spa Award: Canada's Best Wellness Retreat for 2019-2024 Highlights include: Over 20,000 square ft of buildings, including the main retreat centre, spa, kitchen and dining room facilities, Executive home with acreage, staff apartment and laundry Kitchen and dining room, maintenance workshop, horse barns, tractor, maintenance vehicles, on-site laundry facilities. Private beach, lakeside amenities, meditation gardens, outdoor yoga deck Zoning in place for hospitality/wellness use. Sustainable infrastructure and eco-conscious systems are in place Private label, extensive 100% natural product line, boutique and online store. Whether seeking a unique business venture or a legacy property rooted in natural beauty and spiritual grounding, Grail Springs offers an unparalleled opportunity.Centrally located just 2.5 hours from Toronto and Ottawa, with year-round accessibility on Spurr Lake. 3 deeds: The Main Retreat (2004A Bay Lake Rd) -7.4 Acres. Executive home with large acreage of forest and trails (2004B Bay Lake Rd)- 76 Acres and staff apartment (2006 Bay Lake Rd)- 1.15 Acres. (id:61852)
Sotheby's International Realty Canada
2004a, 2004b, 2006 Bay Lake Road
Bancroft, Ontario
Rare Investment Opportunity: Grail Springs Retreat for Wellbeing, Bancroft, Ontario. Discover a once-in-a-lifetime opportunity to own the world-renowned Grail Springs Retreat for Wellbeing, a Member of the Healing Hotels of the World. Nestled on 90+ acres of pristine forest, spring-fed lake and mineral-rich land in Bancroft Canada's mineral capital. Established in 1993, this multi-award-winning, intimate retreat combines luxury, sustainability, & holistic wellness in one turnkey package. The property features 13 elegant guest accommodations, a fully equipped spa, salt room, yoga & meditation facilities, stone labyrinth, outdoor thermal circuit, spring-fed lake, extensive walk trails, & a crystal crop meditation area. Built with purpose and vision, this is a destination for global wellness seekers. Includes owner's residence. An established business with international recognition, including the World Spa Award: Canada's Best Wellness Retreat for 2019-2024 Highlights include: Over 20,000 square ft of buildings, including the main retreat centre, spa, kitchen and dining room facilities, Executive home with acreage, staff apartment and laundry Kitchen and dining room, maintenance workshop, horse barns, tractor, maintenance vehicles, on-site laundry facilities. Private beach, lakeside amenities, meditation gardens, outdoor yoga deck Zoning in place for hospitality/wellness use. Sustainable infrastructure and eco-conscious systems are in place Private label, extensive 100% natural product line, boutique and online store. Whether seeking a unique business venture or a legacy property rooted in natural beauty and spiritual grounding, Grail Springs offers an unparalleled opportunity.Centrally located just 2.5 hours from Toronto and Ottawa, with year-round accessibility on Spurr Lake. 3 deeds: The Main Retreat (2004A Bay Lake Rd) -7.4 Acres. Executive home with large acreage of forest and trails (2004B Bay Lake Rd)- 76 Acres and staff apartment (2006 Bay Lake Rd)- 1.15 Acres. (id:61852)
Sotheby's International Realty Canada
162 Ontario Street W
St. Catharines, Ontario
Vacant lot beside this lot(listed) to be sold in conjunction with this lot. Shovel-Ready Development Opportunity for 8 Townhouses! An exceptional investment property with development land in a central location. This offering includes vacant land and is situated directly across the street from a $145 million senior housing development. The lot next door is to be sold in conjunction with this land, providing a combined lot dimension of approximately 107.32 x 131.14. A detailed package is available upon request. Agent and Buyer to verify all measurements themselves. Vacant lot beside this lot(listed) to be sold in conjunction with this lot. The Two Lot's Are Separately Deeded. (id:61852)
Royal LePage Real Estate Services Ltd.
4 - 64 Frederick Street
Guelph, Ontario
. (id:61852)
Keller Williams Innovation Realty
35 William Street
West Perth, Ontario
Centrally located 8.5-acre development parcel in the welcoming West Perth community of Mitchell. At least 4.5 developable acres, subject to an EIS to be completed by Buyer at time of planning applications. Potential reduction of manmade pond to be assessed as part of such EIS. 5 concept plans in place by the Sellers' consultant for a mix of 8 single family lots, 28 bungalow townhouse units, 72-80 stacked townhouse units, or a 6-storey, 94-unit apartment building. New concept/site plans could be developed by Buyer at time of planning applications. Relatively short term development window is possible. Roughly $200,000 has already been spent by the Sellers on bringing utilities (except hydro) to the Napier Street lot line. Sanitary sewers are readily connectable. Support from the Municipality of a possible second entrance to this parcel via Henry Street. Close to golfing, walking trails, parks, medical centre, schools, and shopping. Located 12 miles east and west from hospitals in Seaforth and Stratford. Roughly 20, 40 and 45 minutes to Stratford, London and Kitchener, respectively. (id:61852)
Royal LePage Real Estate Services Ltd.
10 William Street
East Luther Grand Valley, Ontario
A rare opportunity with the seller offering a Vendor Take-Back (VTB) mortgage at a competitive rate. This renovated 2,000+ sqft commercial property offers a bright, open-concept main floor with multiple large windows and a built-in wet bar, creating an ideal space for a range of business uses. A private office with storage and a roll-up door opens to a covered back patio, adding versatility to the layout. Upstairs includes two large office spaces, a kitchenette, a powder room, a full four-piece bathroom, and additional storage. Equipped with 200 AMP service, this property offers both function and flexibility. Residential use is not permitted. Please include 3060 days for verification of proposed use with all offers. Zoning and Grand River Conservation Authority information available in the attachments. (id:61852)
Exp Realty
755 Junction Avenue
Chatham-Kent, Ontario
Incredible opportunity to acquire one or both side-by-side industrial lots at 755 & 800 Junction Ave in Chatham. Zoned M1 (General Industrial), these vacant parcels offer exceptional flexibility for a wide variety of permitted uses including warehousing, truck terminal, car wash, public storage, auto services, commercial schools, labs, and more. Located in an established industrial area, these lots are well-suited for investors or developers seeking to capitalize on Chatham's growth. Each lot meets M1 standards with 30m frontage and generous development allowances. Buy one or both seller is open to separate or combined sale. Ideal for a wide range of industrial or service-based businesses! (id:61852)
RE/MAX Skyway Realty Inc.
250 Primeway Drive
Welland, Ontario
Ready to go, Fully Services and clean development land for sale. A corner lot with amazing exposure, located in the prime commercial corridor of Welland. Adjacent to Smart Centre that includes Canadian Tire Store, Walmart and Rona, LCBO, Dollar Tree ETC. ZONED APPROVED FOR HOSPITALITY business (Hotels, Motels Etc.). Many other zoned approved usage allowed such as; Distribution, Storage, Trucking Operations, Medical Facility, Office use etc.. HWY 406 exposure. Over $1,000,000.00 incentives through CIP by the municipality. [List Price is price per acre] (id:61852)
Save Max Real Estate Inc.
3266 Homestead Drive
Hamilton, Ontario
OFFICIAL PLAN DESIGNATED - COMMERCIAL - Attention investors & developers! 84 x 264 ft lot between 3 other parcels of land currently planned for redevelopment , directly across the street from Sonoma Homes subdivision! A once in 50 year opportunity for a qualified purchaser! (id:61852)
RE/MAX Escarpment Realty Inc.
