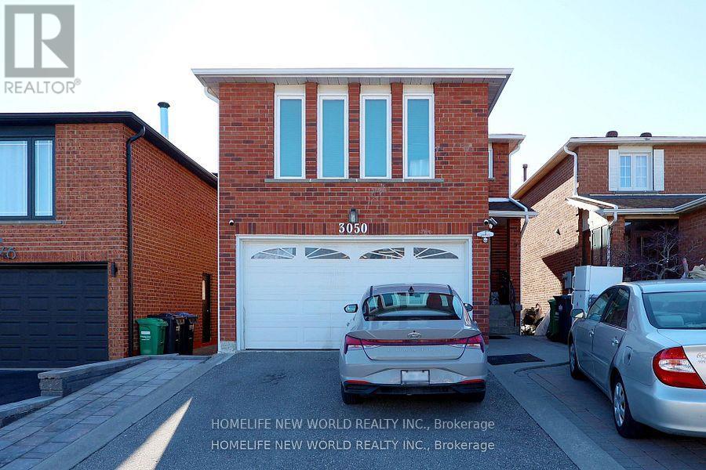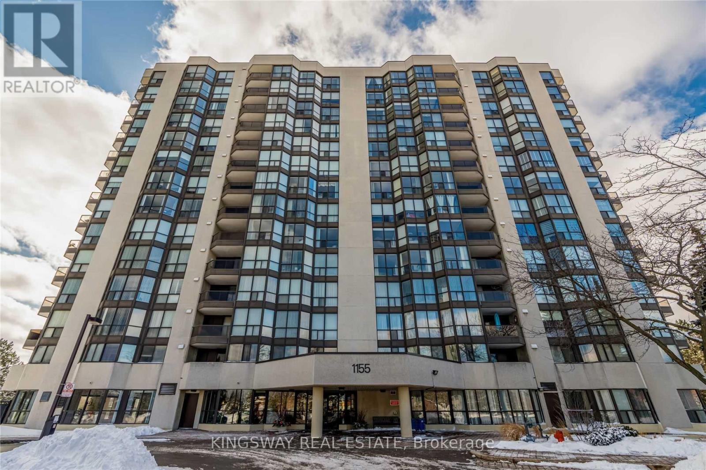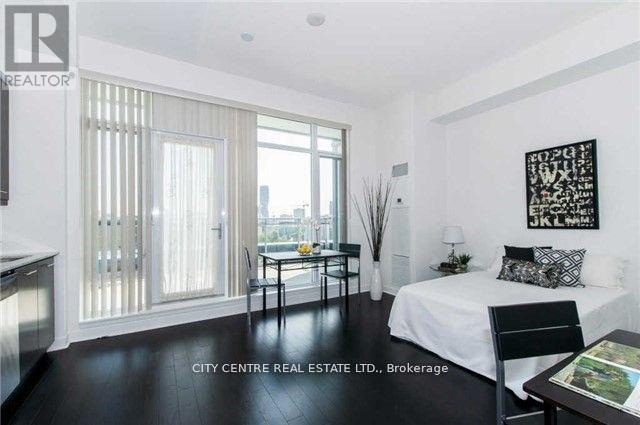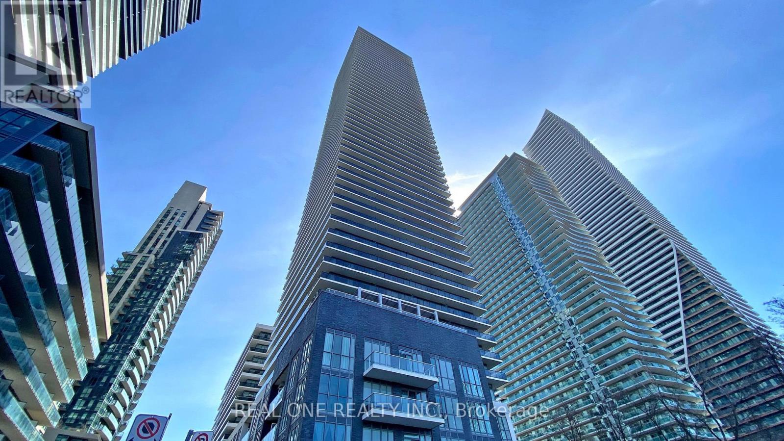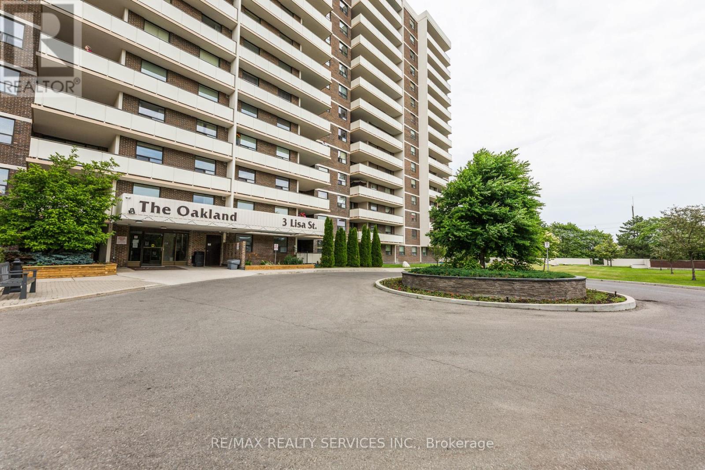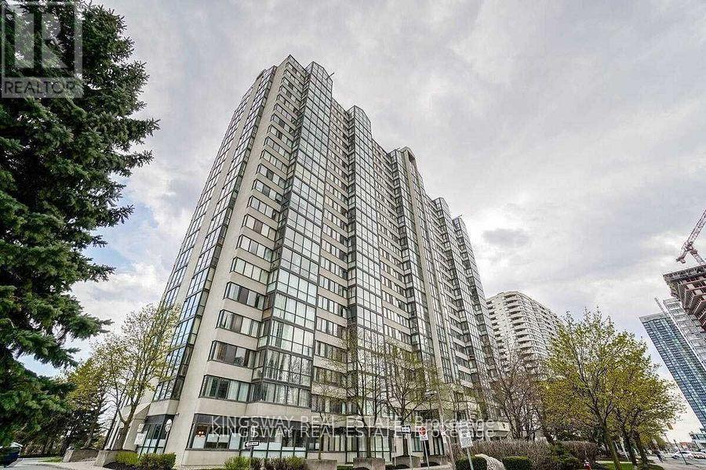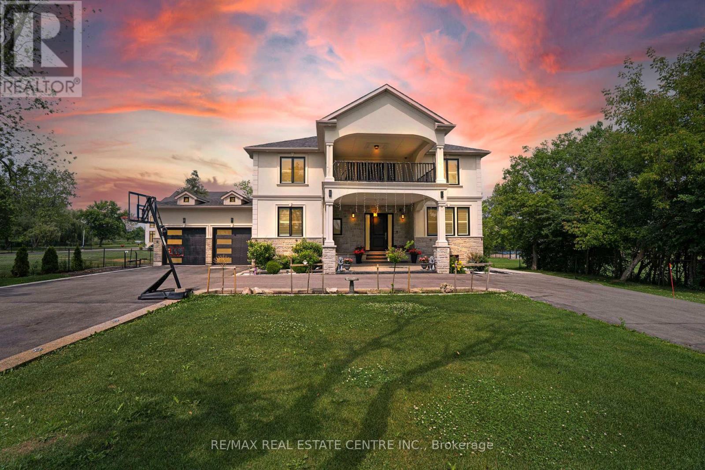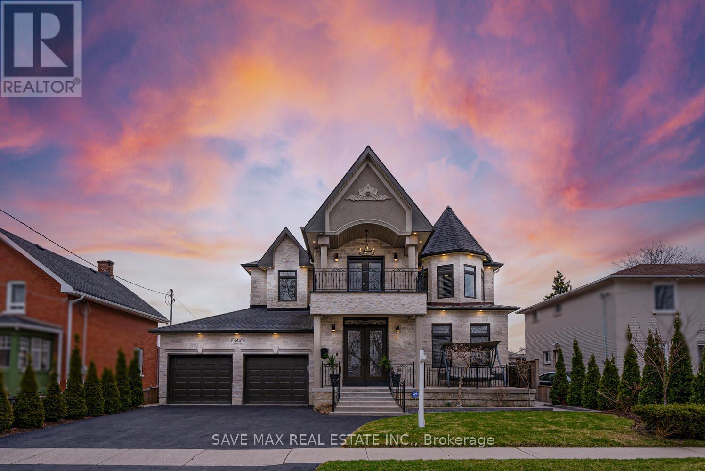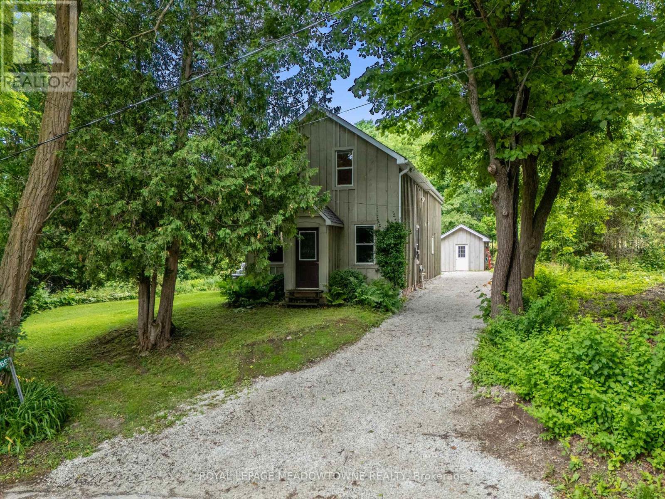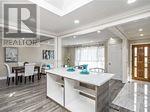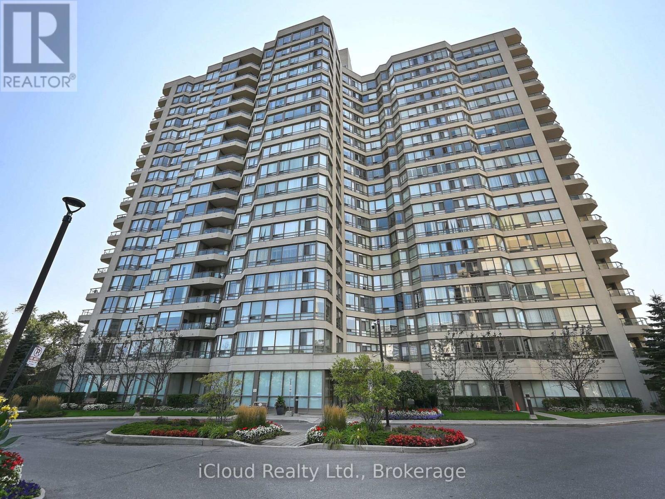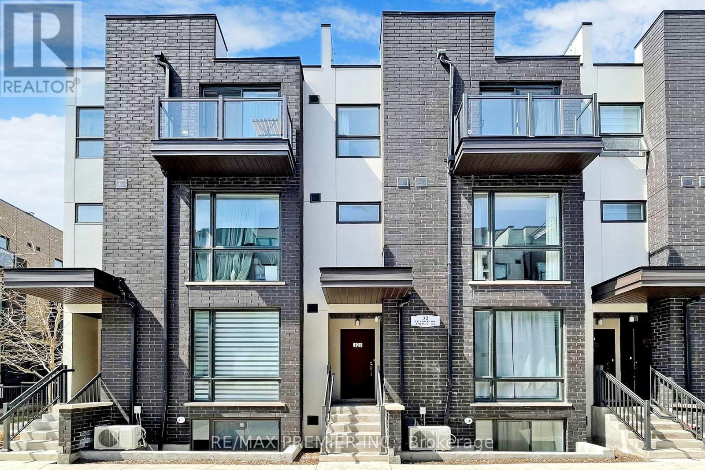Main Floor - 3050 Olympus Mews
Mississauga, Ontario
Decent-size 1 bedroom, spacious living room with 4-piece bathroom on main floor. Large windows allow plenty of natural light. Share kitchen and laundry room with washer and coin operated Dryer. Utilities and internet are paid per capita. Quiet Friendly Cul-De-Sac Court.Short Walk To Meadowvale Town Centre. Close To All Amenities - schools, shopping, public transit, parks and trails, major highways. (id:61852)
Homelife New World Realty Inc.
306 - 1155 Bough Beeches Boulevard
Mississauga, Ontario
Move-in ready 2-bedroom apartment with sunny west exposure. Freshly painted and featuring newer laminate floors. Renovated kitchen with quartz countertop, double sink, and newer stainless steel appliances (stove and dishwasher). Prime location, steps to shopping plaza and minutes to Dixie GO Station and Kipling Subway Terminal. No pets (dogs or cats) permitted in building. (id:61852)
Kingsway Real Estate
1801 - 365 Prince Of Wales Drive
Mississauga, Ontario
Bachelor/Studio Condominium Unit For Investment By Square One, Downtown Mississauga, With One Parking Space, 1 Locker, 9-Foot Ceiling, Open Balcony East Facing, Ensuite Laundry, Stainless Steel Appliances, Granite Kitchen Countertop, Walking Distance To Square One Shopping Mall, Celebration Square, Library, Living Arts Centre, Ymca, Bus Terminal, Go Bus, Major Highways, Very Affordable Low Taxes & Low Condo Fee, Pet Friendly. Right Across Sheridan College, Stainless Steel Appliances (Fridge, B/I Dishwasher, Stove, Built-In Microwave), Washer & Dryer, All Elfs, Building Amenities Include: Basket/Volley/Multipurpose Court, Bbq Terrace, Party Room, Theater Room, Visitor Parking, 24-Hrs Concierge (id:61852)
City Centre Real Estate Ltd.
808 - 70 Annie Craig Drive
Toronto, Ontario
Welcome To Humber Bay Luxury Condo - Mattamy's Vita On The Lake, Gorgeous Unit Featuring 1 Bedroom + Den With 2 Full Bathrooms. Den Can Be Used As 2nd Bedroom. South West Facing Beautiful Lake Views, With A 160 Sq/Ft Huge Balcony. Open Concept Kitchen With All Stainless-Steel Appliances, Quartz Counters, Center Island With Breakfast Bar, Backsplash & Quartz Counters. Amenities Include Fitness Room, Yoga Studio & Sauna, Party Rm W/Bar, Outdoor Pool, Sun Deck, Bbq Area, Guest Suites & 24Hr Concierge. One Parking Spot And One Locker Included. Steps To Shops, Transit, Parks, Lake Ontario. Mins To Downtown Toronto! (id:61852)
Real One Realty Inc.
302 - 3 Lisa Street
Brampton, Ontario
"Rare Find" - Condo Suites in this Building do not come up FOR SALE very often. Welcome to the "OAKLAND" one of the most sought after and prime location Condos in all of Brampton. With 24 hour security, well maintained building, grounds, and only steps to Public transit and the Bramalea City Centre. This Gorgeous 3 Bedroom Condo will not last long, Features, Upgrades, and Extras of this Three (3) Bedroom Unit include: 1219 Sq. Ft, Upgraded Kitchen, Custom Crafted cabinets in Dining Room, Renovations to both bathrooms, Upgraded Engineered Hardwood floors, Five (5) Appliances, and a Large spacious Open Balcony (29ft x 9ft) with South views. Maintenance Fees include Heat, Hydro, Water, Common Elements, Building Ins, One (1) Underground Parking spot, Cable TV, Internet, & Central Air. Easy access to the bright Parking Garage. Seller offers flexible closing date. Building Amenities Include: FITNESS ROOM, SOCIAL ROOM, OUTDOOR POOL & SUNDECK, PARKETTE, SAUNA, BILLARD ROOM, and OUTDOOR TENNIS COURT. Updated Status Certificate Available. (id:61852)
RE/MAX Realty Services Inc.
509 - 350 Webb Drive N
Mississauga, Ontario
Shared Unit ******** (Primary Bedrooms In Total, 2nd BedRoom w/3Pc Washroom For Rent). Shared living room and den and kitchen, Steps Away From Transit Stop, Square One Shopping Centre, Shoppers Drug Mart, T&T Supermarket, Restaurants And Business Establishments. Close to University and Colleges. Rent covers heat, water and Airconditioning, Hydro and Internet to be Shared with Roommate. Absolutely No Pets And No Smoking. Primary Bedroom For Lease Only! His and Her double closet. Large bedroom almost 13 feet by 10 feet. Newer flooring and fcurtains. Unit is freshly painted. (id:61852)
Kingsway Real Estate
9051 8th Line
Halton Hills, Ontario
Discover This Stunning Custom-Built Home On A Full 1-Acre Lot In Sought-After Halton Hills, Just Minutes To Hwy 401 & Toronto Premium Outlets. Boasting 4086 SQ.FT. Of Luxurious Living Space Above Grade, This 6-Year-Old Residence Offers Exceptional Design & Functionality. Featuring 5 Bedrooms, Including A Main Floor Suite Perfect For Guests or In-laws, Each Upstairs Bedroom Comes With Its Own Private Ensuite. The Gourmet Kitchen Is A Chef's Dream With High-End Appliances, A Massive Island & Premium Finishes Throughout. A Fully Finished 2100 (APPROX) SQ FT Legal Basement Apartment With Separate Entrance Provides Excellent Rental Or Multi-Generational Living Potential. Enjoy The Tranquility Of Country Living With Unmatched Convenience, A Rare Find With A Tandem 3-Car Garage, Expansive Backyard & Upscale Curb Appeal. A True One-Of-A-Kind Luxury Property In Halton Hills. (id:61852)
RE/MAX Real Estate Centre Inc.
23 Hillcrest Avenue
Brampton, Ontario
Introducing a truly exquisite, custom-built luxury residence where elegance meets craftsmanship in every detail. A rare gem in one of the most sought-after neighborhoods. Welcome to a truly exceptional custom-built luxury home, where timeless elegance and modern sophistication converge. Nestled in a highly sought-after neighbourhood. This stunning residence is clad in all-natural stone, exuding curb appeal and architectural prestige. Total 7 bedrooms 7.5 bath ,3670 sq ft.+ 1750sqft of beautifully designed basement w/private walk-up entranceideal for income potential or multi-generational living. Step inside through grand double doors into a sunlit foyer with soaring 10-ft ceilings. The main level features a refined office with coffered ceilings and B/I networking, an elegant dining room with a double-sided gas fireplace and stone accent wall, and a stylish living area with built-in speakersall tied together by a chefs dream kitchen. This gourmet space offers a 6-burner gas stove, stainless steel appliances, built-in oven and microwave, wine cooler-ready island, walk-in pantry, double sinks, and under-cabinet lighting. Upstairs boasts four generous bedrooms, including three with private ensuites. The luxurious primary suite is a private retreat featuring a fireplace, accent wall, huge W/I closets, and a spa-inspired 5-piece bath with heated floors, double vanities, and jacuzzi. The professionally finished basement includes three bedrooms,2 full bathrooms,2 kitchens (1 kitchenette) & a private walk-up entrance. The meticulously landscaped backyard is an entertainers paradise, complete with a composite deck, in-deck lighting, a metal-roofed gazebo. Premium upgrades include heated floors in all bathrooms and kitchen, tankless water heater, central vacuum on all floors, 2 laundry areas, and designer finishes throughout. Located near top-rated schools, William Osler Hospital, parks, trails, and Hwy407/410 this estate offer unparalleled luxury, comfort, and convenience (id:61852)
Save Max Real Estate Inc.
12369 Elizabeth Street
Halton Hills, Ontario
Welcome to 12369 Elizabeth Street, where historic charm meets modern comfort in the heart of Limehouse. This lovingly maintained home sits near the end of a quiet street with no rear neighbours, backing directly onto tranquil green space. Its an ideal setting for those craving the peace and charm of the countryside, while still being steps from Limehouse Public School, the Bruce Trail, historic lime kilns, and the scenic Limehouse Conservation Area. The open-concept kitchen flows into a bright dining area, creating a perfect space for family meals or hosting friends. From here, patio doors lead to a large, private deck--an inviting spot for your morning coffee or starlit evenings. The cozy family room offers a welcoming retreat for relaxing nights in, while thoughtful upgrades throughout preserve the homes character and add modern convenience, including main-floor laundry. Upstairs, sunlight streams in through three skylights, filling the space with warmth and brightness. The primary suite features a spacious walk-in closet, and two additional bedrooms provide plenty of room for family or guests. A beautifully updated 4-piece bath adds comfort and style. Outdoors, a matching board-and-batten shed with power offers a charming and functional space for tools, hobbies, or projects. Bell Fibe high-speed internet ensures fast, reliable connectivity for working from home. Here, you'll enjoy the best of both worlds--peaceful, scenic living just minutes from the shops and amenities of Georgetown and Acton. Come see why Limehouse is a community you'll be pleased to call home. (id:61852)
Royal LePage Meadowtowne Realty
44 Deeside Crescent
Brampton, Ontario
Renovated Semi 3 Level Backsplit- 3 Bdrm + 2 Bdrm Bsmt, Modern kitchen on the main and basement- with stainless steel appliances. Main floor W/Open Concept layout. All 3 Baths Fully Renovated**W/Quartz Counter Tops**Porcelain and tiles. All New Doors/Baseboard/Trim/ Crown Molding/Led Pot Lights**Truly An Outstanding Property In The Highly Desired Area" Don't Miss....Must See!! Go train, close to all highways, transit, shopping all walking distance. HUGE LOT TO BUILT A GARDEN SUITE !!! (id:61852)
Century 21 Skylark Real Estate Ltd.
Ph3 - 75 King Street E
Mississauga, Ontario
Welcome To An Exceptional Opportunity To Own A Breathtaking Penthouse Unit In The Prestigious King Gardens, Located In The Heart Of Cooksville, Mississauga. This Fabulous 2-Bedroom Penthouse Offers Unparalleled Views Of Downtown Toronto & Lake Ontario, Along With A Prime Southeast-Facing Exposure That Floods The Space With Natural Sunlight Throughout The Day. Step Inside & Experience Luxury Living With An Array Of Modern Upgrades That Make This Penthouse Truly Stand Out. The High 9 Foot Ceilings Throughout The Unit Enhance The Sense Of Space & Light, While Pot Lights Add A Contemporary Touch. The Living Area Is The Perfect Spot To Unwind As You Take In The Glamorous Evening City Lights, Visible From Both The Living Room & The Large Balcony, Which is Accessible From The Second Bedroom & Living Room A Like. The Modern Upgraded Kitchen Is Designed For Both Style & Functionality, Featuring A Sleek Breakfast Bar, Vibrant Colorful Tiles (2023), & Newly Installed Honeywell Thermostats For Ultimate Comfort. Recent Updates Include Laminate Flooring (2023) & A Fresh Coat Of Paint (2022), Creating A Crisp & Inviting Atmosphere. New Modern Blinds Throughout Add To The Units Refined Ambiance. The Master Bedroom Offers A Tranquil Retreat With A Spacious Walk-In Closet & An Ensuite Washroom Boasting 6 Pieces & Jacuzzi Tub...The Perfect Way To Relax After A Long Day! The Ensuite Also Features A Raised Toilet For Added Comfort. The Second Bedroom Is Equally Well-Appointed, Offering Ample Closet Space & Access To Stunning Views. When You Have Guests You Have A 2nd 4pc Washroom With Upgraded Toilet For Privacy. This Penthouse Comes With 2 Executive-Style Side-By-Side Large Parking Spots Located Near The Elevator (B/P2-18 & 19), Making Coming & Going A Breeze. Additionally, You'll Find Excellent Transit Access, With Connections To Dundas, Hurontario, & Nearby Sherway Gardens Mall. Whether You're Heading Downtown Or To Local Hotspots, Commuting Is Effortless From This Prime Location. (id:61852)
Ipro Realty Ltd.
121 - 32 Fieldway Road
Toronto, Ontario
Stunning 2-bedroom, 2-bathroom townhouse,3-Level Of 944 Sq Ft & Private Terrace Of 177 Sq FtW/Bbq Hook, Forced Air And Gas Heating, Underground Parking, south exposure. Featuring: Largewindows, laminate flooring throughout, A high-end kitchen with center island, Private rooftopterrace , In-suite laundry, underground parking, and visitor parking, great community and greatschools. Prime location: Steps to Islington Subway Station, parks, and the vibrant shops andrestaurants of The Kingsway and Islington Village. Easy access to Pearson Airport and Highways401 & 427 (id:61852)
RE/MAX Premier Inc.
