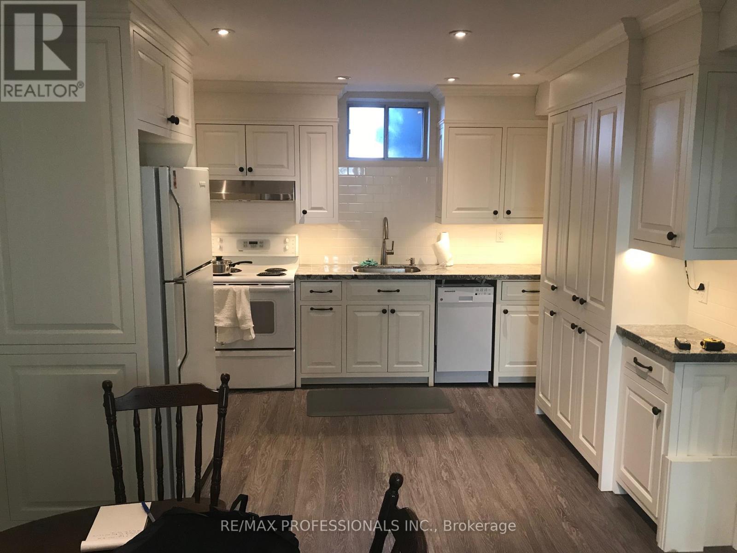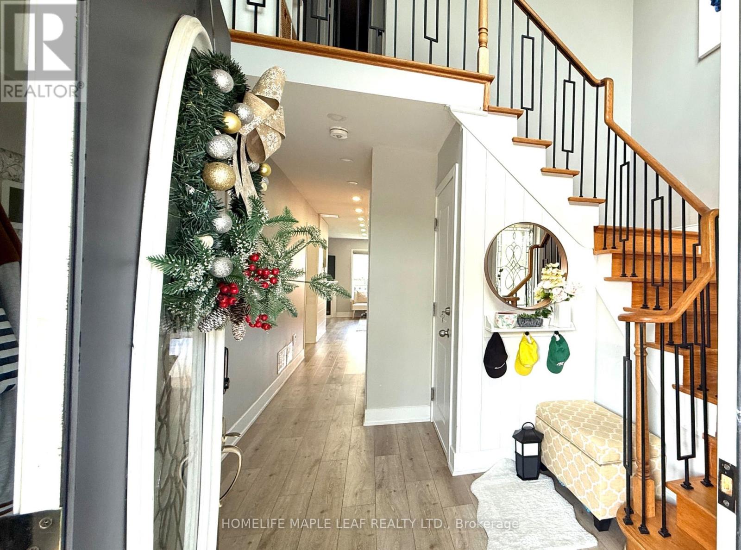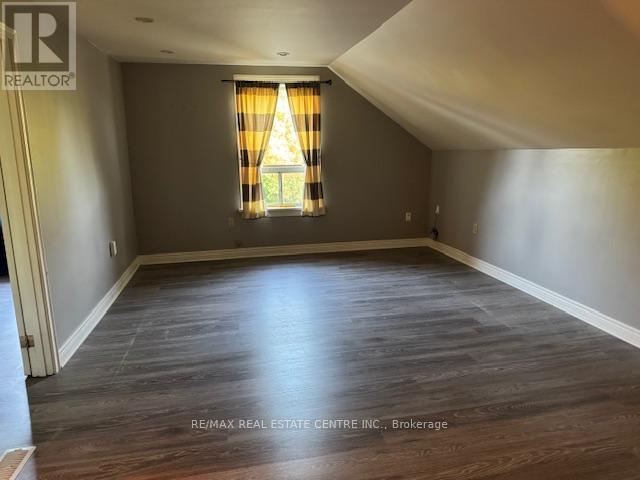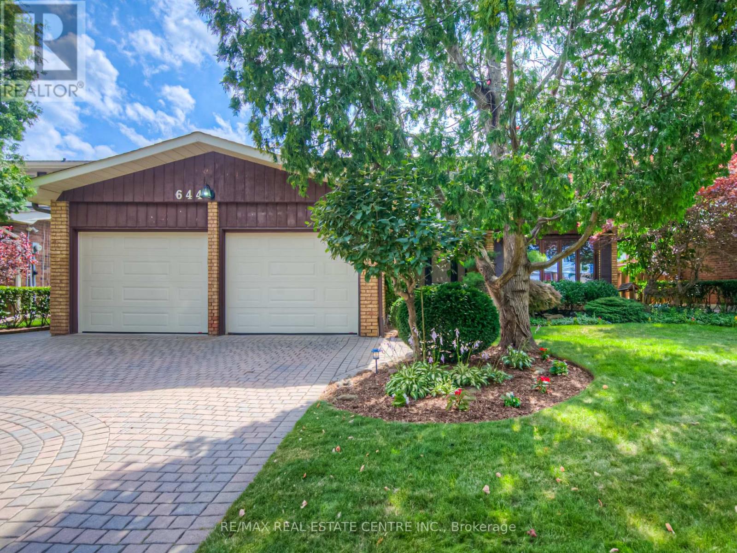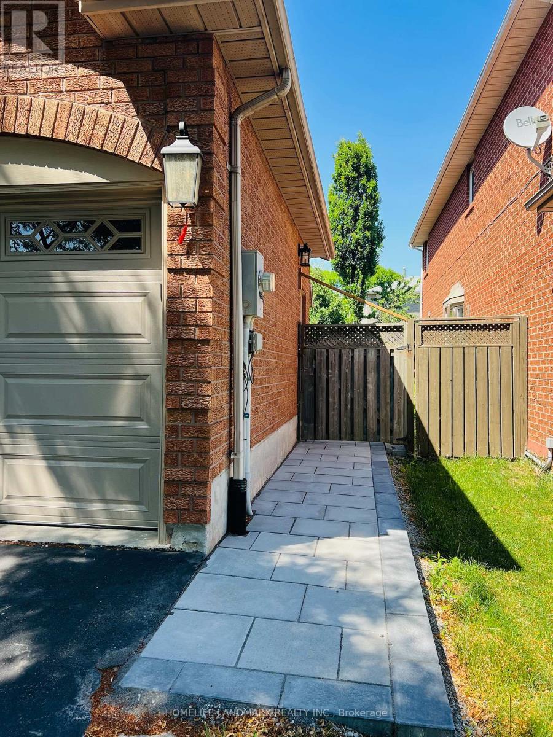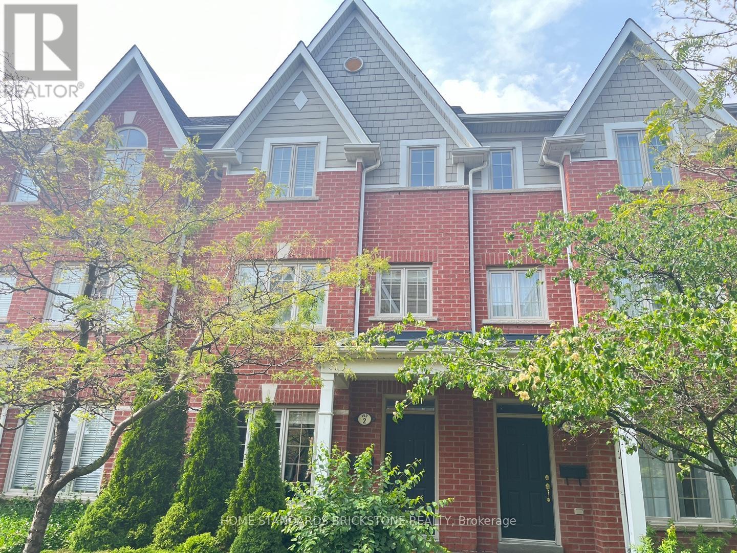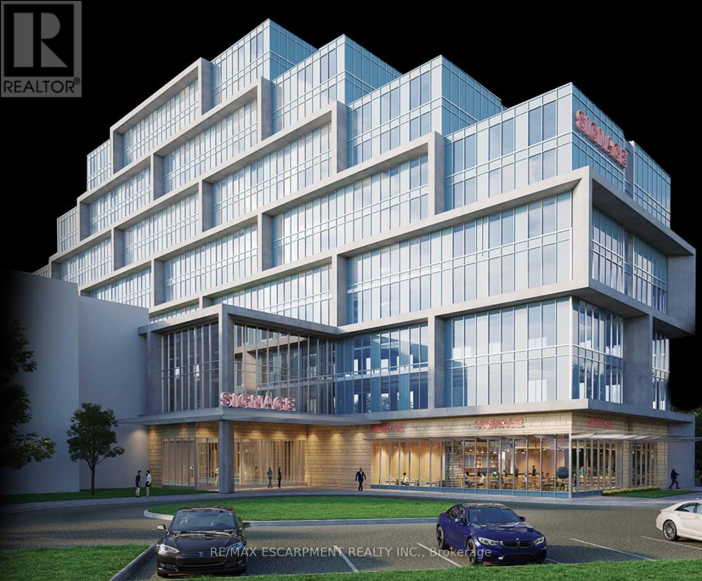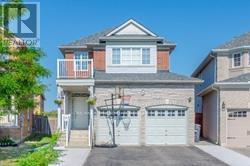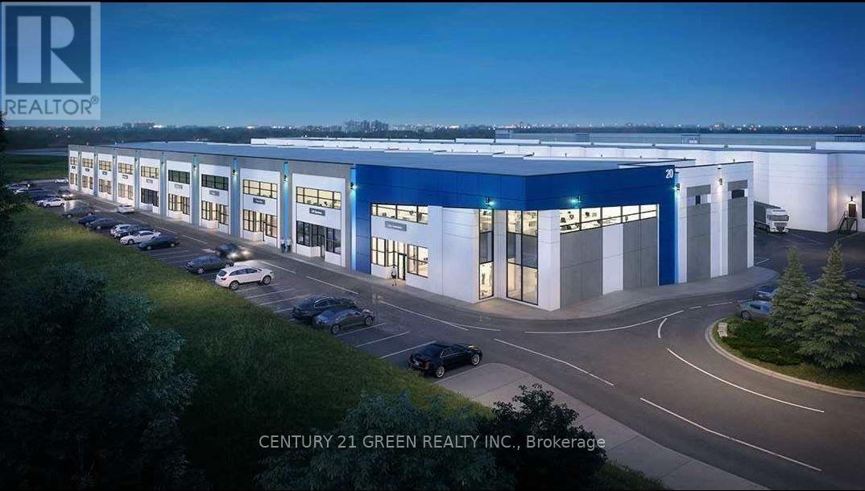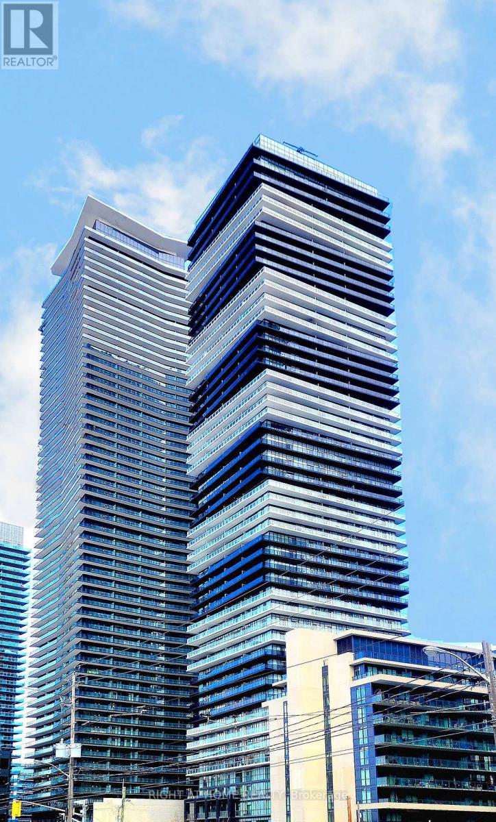Basement - 145 Yorkview Drive
Toronto, Ontario
Cozy 1 Bedroom Basement Apartment In A Convenient Location. Entire Unit Is Approx 400Sqft, With 8Ft Ceiling Height. Shared Laundry. Utilities Inclusive Up To Household Cap Of $350/Month. Bus Stop Just Outside Of Property, And Minutes To Islington Ttc Station. No Frills, Mcdonalds, Dollarama, Lcbo And Restaurant All a Short Walk From The Property.No smoking and No pets are preferred. Unit is suitable for a single occupant due to limited space and size. PROPERTY HAS NO PARKING AND NO ADDITIONAL PARKING CAN BE ARRANGED. (id:61852)
RE/MAX Professionals Inc.
22 Allangrove Drive
Brampton, Ontario
Wish to own modern renovated open concept home that can pay about half of our mortgage by renting LEGAL 2 ROOM 2nd DWELLING BASEMENT with SEPARATE Tenant Laundry!! Look no further, this 3 Bedroom and 3 Bathroom, close to 1800 sqft above grade area, house is ready to be called your home. This house features: All Brick Exterior with Exterior Pot Lights to light up the whole street, Concrete Patio to enjoy those summer nights, Grand Open Foyer with built-in storage, chandelier and 20 ft high ceiling to wow your guests, Powder room right out of Pinterest, beautiful open concept main level with smooth ceiling & pot lights, gas fireplace, gourmet oversized Kitchen with quartz countertop, upgraded high cabinets with lighting, Main Level Laundry, Newer roof (2019 by previous owner). Furnance and AC are approx 2018, newer appliances (2022) and 200 AMP Electrics Panel. The second level features hardwood floor, large master bedroom with accent wall, big walk-in closet and spa like 4 pc ensuite with soaker tub and separate shower, tastefully renovated second bathroom with stand-in shower and glass frame, All bedrooms large enough to fit king size beds, large closets. LEGAL BASEMENT finished with best quality material to last a lifetime, Separate Owner and Tenant Laundry. Basement currently rented for 1700 per month. Location close to Starbucks, grocery store, large plaza, walking Distance To Schools, Bus stops, parks, Cassie Campbell community Centre & Much More. Minutes To Mount Pleasant Go. (id:61852)
Homelife Maple Leaf Realty Ltd.
B - 2073 15 Side Road
Milton, Ontario
2 Bedroom, 1 Full bathroom apartment for rent in Moffatt! Close to Highway 401. Eat in Kitchen, Large living room and two parking spaces. Heat included in lease, Hydro extra (id:61852)
RE/MAX Real Estate Centre Inc.
644 Donna Court
Burlington, Ontario
Beautiful original owner home. 4+1 bedrooms, 3 1/2 bathrooms. Lovingly maintained and updated. On one of south Burlington's most desireable courts where pride of home ownersip shines. Serene neighbourhood close to Go station, trains and buses, Burlington Mall, schools, parks, cycling and walking paths. Graciously landscaped from 4 car paving stone drive and front yard to lush, fenced backyard featuring a huge composite deck and large retractable awning. Quality is evident as soon as you walk through the recent high end door system with multi-point locking system into the inviting foyer. The main floor features a modern kitchen with quartz counter tops with sliding doors to the backyard, bright family room with a Napoleon gas fireplace and sliding doors to the backyard as well as spacious separate dining room and huge living room. Oversize two car garage with entry to large main floor laundry room/mud room. All rooms have gleaming hardwood floors including oak stairs to the second floor. The second-floor features four spacious bedrooms, including primary bedroom with walk-in closet and inviting ensuite bath. The lower level is tastefully finished with a huge rec room, 5th bedroom, 3 piece bathroom and tons of storage space. The entire home has been freshly painted quality paints and with current colour palette, electrial update 2025. Don't miss out on this great home. All sizes approximate and irregular. All measurements approximate and irregular. (id:61852)
RE/MAX Real Estate Centre Inc.
35 Farringdon Crescent
Brampton, Ontario
This exceptional detached home offers one of the best layouts, showcasing exquisite design and craftsmanship throughout. Nestled on a rare pie-shaped lot with a striking all-natural stone front elevation, this property is sure to impress.The main floor features a thoughtfully designed layout with separate living, dining, and family roomsplus a full bedroom ideal for parents, in-laws, or guests. Enjoy upgraded hardwood flooring, an elegant oak staircase with iron pickets, pot lights inside and out, and smooth ceilings throughout the home.The gourmet kitchen is a chefs dream with extended upper cabinetry, valence lighting, quartz countertops, built-in microwave/oven combo, 36" gas cooktop, 60" French door fridge, stylish backsplash, and more. The family room boasts a cozy gas fireplace, perfect for relaxing evenings.Upstairs, a wide hallway with hardwood flooring leads to 4 spacious bedrooms, each with its own full bathroom and walk-in closet. The luxurious primary suite features hardwood floors, dual walk-in closets, and a 6-piece ensuite with dual vanities, freestanding tub, and glass shower. All secondary bedrooms include glass showers and ample closet space.Additional features include a separate basement entrance by the builder, no sidewalk, and over $200,000 in high-end upgrades throughout. (id:61852)
Century 21 Legacy Ltd.
Basement - 2807 Guilford Crescent
Oakville, Ontario
Welcome To This Brand New Professionally Renovated Legal Basement Apartment In The Family-Friendly Community Of Clearview. This Clearview Neighbourhood Consistently Ranks Among The Highest School Rankings Within Oakville & Is Filled With GreenSpaces/Parks Making it A Sought After Community To Call Home. Enter Via A Separate Private Entrance With 2 Generous Bedrooms, A Separate Laundry, Open Concept Kitchen/Living/Dining Area. There Is Laminate Flooring & Plenty of Lights Throughout. Kitchen Is Fitted With Brand New Stainless Steel Appliances & There Is Generous Storage Throughout. The Suite Comes With A Full Washroom & One Car Parking Available On The Driveway. Tenant pays 30% Of The Utilities. Conveniently Close To Major Highways 403 & QEW, Nearby Schools, Parks Public Transit, Retail Stores, Grocery store, Tennis court and Other Essential Amenities. (id:61852)
Homelife Landmark Realty Inc.
2 - 159 Tenth Street
Toronto, Ontario
Fabulous Daniels-Built Executive 3 bedroom Townhouse. This Bright And Spacious Unit Has Many Outstanding Features! Enjoy Your Living & Dining Room W/Hardwood Floors, & Large Windows. Entertaining In Your Open Kitchen Is A Treat W/Centre Island, Granite Counters, & Fabulous Stainless Steel Appliances. The Main Living Area Also Has A Rare And Convenient 2-Pc Bathroom. The Stairs Lead Up To The Primary Bedroom W/Large Walk-In Closet & 4-Pc Ensuite Bathroom. The 2nd and 3rd Bedrooms Enjoy Two Closets, Large Bright Windows, & Steps From Another 4-Pc Bathroom. On The Ground Floor You'll Find A Family/Rec Room That Is Great As A Tv Room, Office, Or Additional Bedroom. The Ground Floor Also Has A Convenient Walk-Out To Your 2-Car Garage. Finally The Season Is Right For Your Open-Air Terrace Perfect For Barbecue Or Relaxing At The End Of The Day. (id:61852)
Home Standards Brickstone Realty
113 & 114 - 600 Dixon Road
Toronto, Ontario
CUSTOMIZE YOUR DREAM OFFICE at the Main Floor. Expected Closing: end of August 2025. Shell Condition - Customize it to fit your business needs & branding. Prime Location - 5 mins from Pearson Airport, near major highways. Top-Tier Business Hub - Ideal for professionals, startups, medical offices & investors. Luxury Amenities - On-site retail, restaurants, a multi-use atrium & Suites. One parking spot included and 2 lockers. The "REGAL PLAZA" is minutes away from Toronto Pearson Airport; Toronto Congress Centre and Major Highways : 401, 409 & 427. It is connected to a franchise hotel on the North Side of the Property. and is at the eastern entrance of what is already Canada's Second Largest Employment Zone. (id:61852)
RE/MAX Escarpment Realty Inc.
Basement - 44 Gold Hill Road S
Brampton, Ontario
Offering Very Spacious 1 Bedroom Basement Apartment For Lease.Very High Demand Area, Separate Entrance, 1 Full Washroom, Spacious Living, Dining & Kitchen. Separate Laundry For Basement Tenants. Great Landlord Looking For A+++ Tenants. Few Steps To Elementary School, Transit and shoppiing. Safe Neighbourhood, Perfect For A Young Family. Please note, The second bedroom in the basement is not included in the rental, as it is being utilized by the landlord for storage purposes. Basement Tenant Pays 25% Utilities. (id:61852)
RE/MAX President Realty
20 (2nd Floor) - 10 Lightbeam Terrace
Brampton, Ontario
Excellent Opportunity to Lease a premium office space on the border of Mississauga and Brampton, near the 401/407 highways, in a high-traffic industrial complex. Enjoy excellent exposure on Steeles Avenue with large signage privileges. This location is ideal for professional offices such as Real Estate Brokerages, Law firms, Accountants, Insurance Brokerages, Immigration, or Employment Agencies or Truck Dispatch Center. The space includes five office rooms, one conference room, one kitchenette, one washroom, and a separate entrance. This is a fantastic opportunity to secure a prime location in a busy area with great visibility. (id:61852)
Century 21 Green Realty Inc.
161 Kingsbridge Garden Circle
Mississauga, Ontario
Location , Location ! Welcome to 161 Kingsbridge Garden Circle, a charming, single-owner residence nestled in the heart of Mississauga. This 4BR, 4WR home offers a blend of comfort, functionality, and style. Ideally located just steps from top-rated St. Francis Xavier High School, Two junior schools on walk,the upcoming LRT, convenient bus stops, and with easy access to all major highways, this home is perfectly situated for both commuting and local amenities. Step inside to find a recently remodeled kitchen with modern cabinetry, , and a cozy dining area that's ideal for both everyday meals and family gatherings. The living areas are bright and welcoming, providing ample space for relaxation and entertaining. Upstairs, FOUR generously sized bedrooms await, each offering comfort and flexibility for any family's needs. The fully finished basement Apartment With SEP. Entrance expands the living space, featuring 2 additional bedroom and full bathroom and ample storage perfect for potential Incom. Enjoy a beautifully landscaped backyard with a spacious deck, Built in Gazebo offering a private oasis for outdoor entertaining or quiet evenings at home. Located directly across from Saint Matthews Elementary, in a warm, family-friendly neighborhood, this home is ready for its next owner to make it their own. Don't miss this opportunity to bring your personal touch to a home filled with potential (id:61852)
Executive Homes Realty Inc.
1402 - 56 Annie Craig Drive
Toronto, Ontario
Live By The Lake In large 754 sq ft 2bdrm Corner Unit in luxury Lago At The Waterfront condo! Amazing Wraparound Terrace With East and South Views! The The 9-foot Ceilings & Floor-To-Ceiling Windows. The Open concept modern Kitchen Features Quartz Counters & Full Size Stainless Steel Appliances. Move In Condition. Parking And Locker Included. Luxury Club Lago Amenities Include: Fitness, Yoga & Weight Area, Theatre, Billiard, Party Room, Pool, Hot Tub & Sauna, Outdoor Bbq, Guest Suites. Plenty Of Visitor Parking!. Steps To Convenience Store, Restaurants, Park, Trail. Mins To Hwy, This Is The Perfect Blend Of Urban Lifestyle Surrounded By The Serenity Of Nature. (id:61852)
Right At Home Realty
