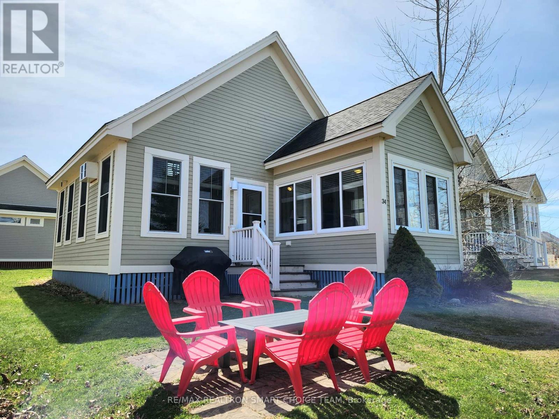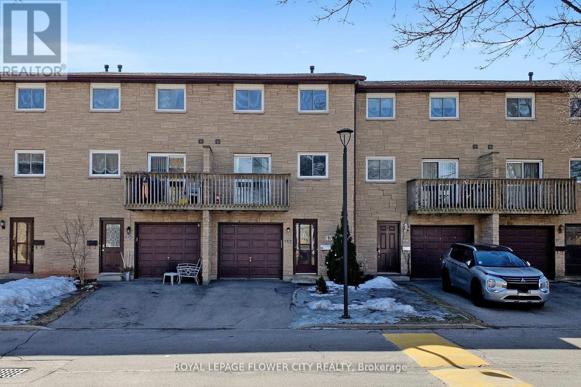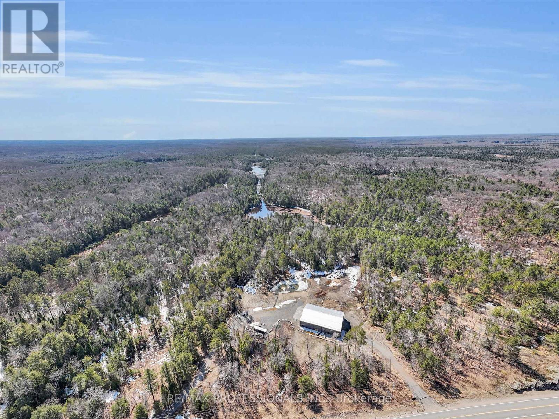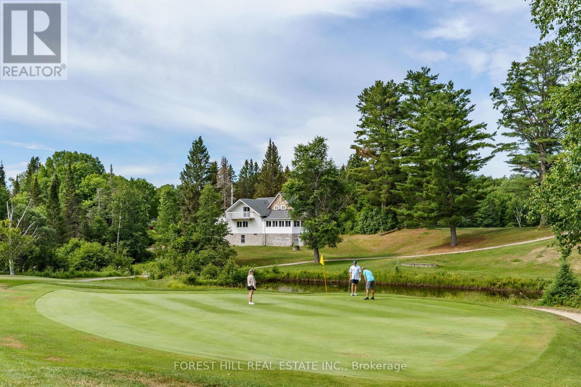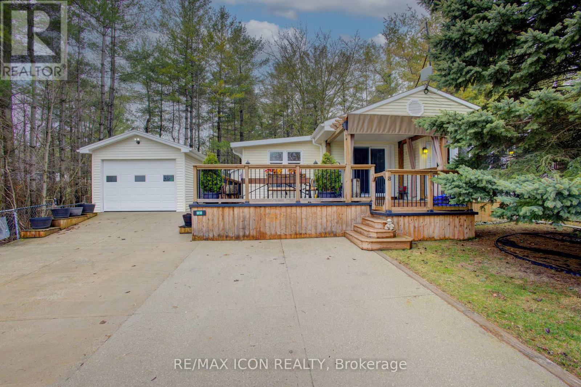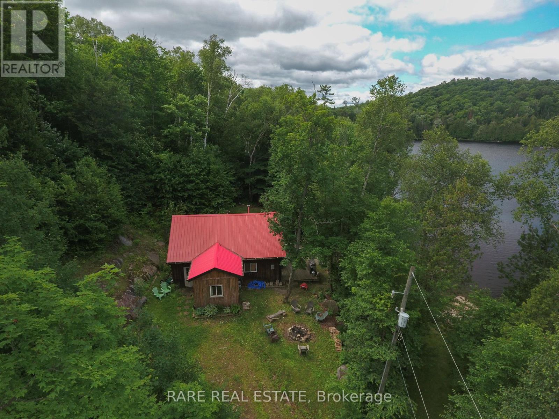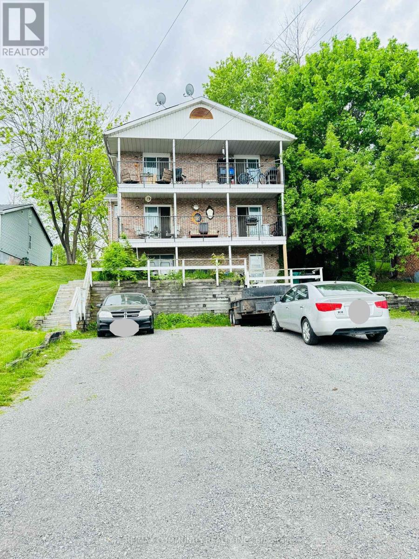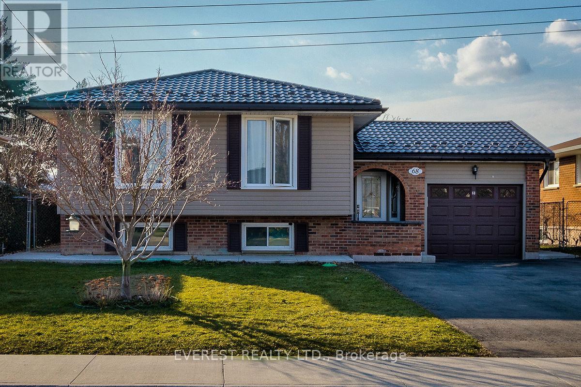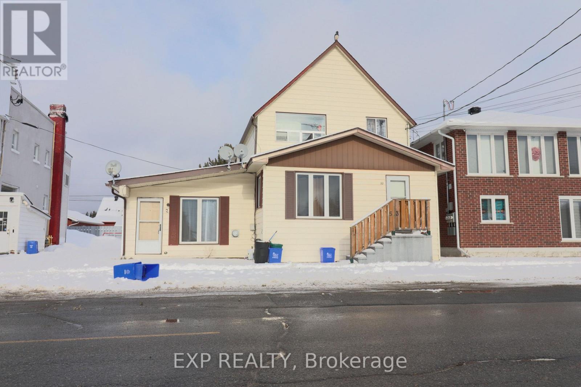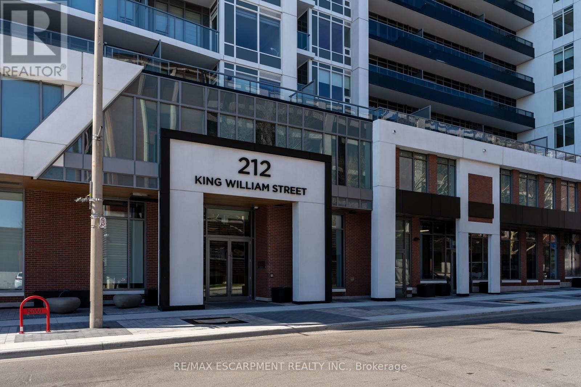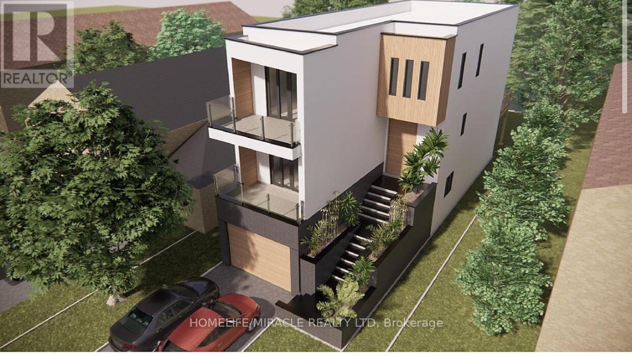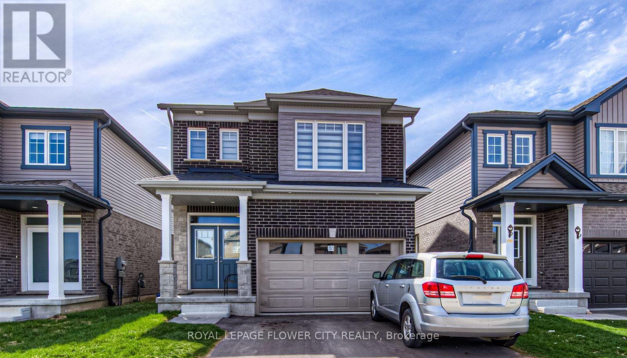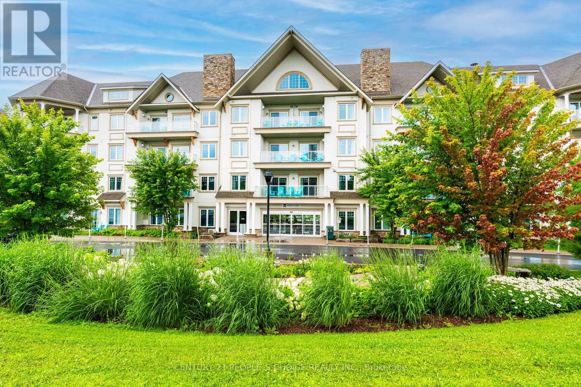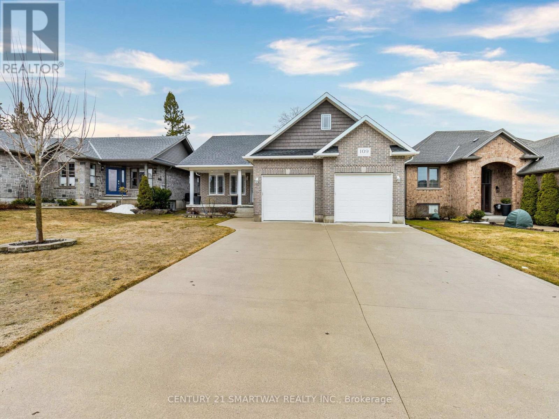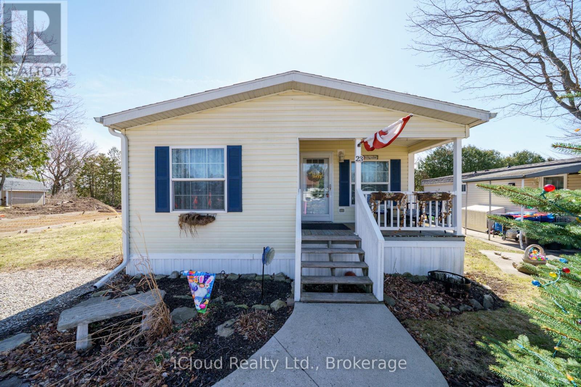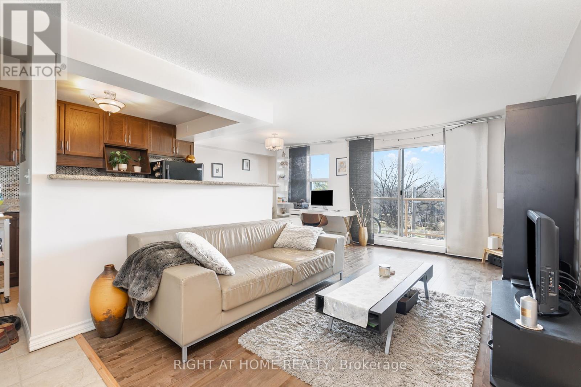34 Meadow View Lane
Prince Edward County, Ontario
Income option available to join the rental pool or list on Airbnb! Your cottage getaway at East Lake Shores in Cherry Valley awaits! This beautifully maintained 2-bedroom, 2-bathroom with loft cottage offers the perfect mix of comfort and convenience. Work remotely, then unwind and enjoy the regions celebrated wineries, breweries, farm-to-table dining, festivals, and unforgettable sunsets by the beach. The cottage features a spacious master bedroom with a private 2-piece ensuite, a second bedroom with bunk beds, loft that has 2 single beds and a full guest bathroom. Located in a prime sought-after area of the community, short walk to family-friendly amenities including a pool, tennis and basketball courts, a playground, dog park, and more. Evenings are best spent in the pocket park, relaxing by the shared fire pit. A 10-minute stroll brings you to the private waterfront, adult-only pool, fitness centre, and restaurant. Included in the sale are all appliances, all furnishings, kitchen essentials, new A/C at loft (2024) and new vinyl floors installed (2024), Wi-Fi and more! (id:61852)
RE/MAX Realtron Smart Choice Team
43 - 1155 Paramount Drive
Hamilton, Ontario
Welcome to 3 bedroom townhouse in the most affluent neighbourhood of Stoney Creek! This meticulously maintained three-storey townhouse offers a perfect blend of comfort, style, and convenience. With three spacious bedrooms and two washrooms, this charming residence is ideal for first-time buyers looking to establish in a family-friendly area. One of the standout features of this townhouse is its private backyard, perfect for outdoor gatherings, and convenient access to green space for family activities and leisurely strolls. Located just minutes from shopping centers, major highways, and excellent schools, this townhouse offers the ultimate convenience for busy families. Experience the warmth of a friendly neighbourhood where community spirit thrives. Don't miss the opportunity to make this beautiful townhouse your new home! (id:61852)
Royal LePage Flower City Realty
2320 Highway 117
Lake Of Bays, Ontario
Discover Your Dream Muskoka Retreat! Welcome to this one-of-a-kind 5 bedroom, 5 bathroom 120ft x 80ft compound, nestled on over 8 acres of pristine land in Lake of Bays, perfectly located just minutes away from the charming town of Baysville, where you can easily dock your boat and enjoy Muskoka's second largest lake! This stunning property offers a unique blend of hobby farm potential and live/work opportunities in the heart of beautiful Muskoka, only a short drive from Bracebridge and Huntsville. Highlights include: A serene 0.5 acre pond fed by fresh natural springs, all framed by a breathtaking granite backdrop, 26Kw backup generator ensuring your comfort with auto on/off capability, cozy, energy-efficient in-floor heating powered by two 200k NTI boilers with state-of-the-art floor sensors and zoning controls, an impressive 9,000 Sq/ft Unilock patio featuring a built-in BBQ, perfect for entertaining! Inside the luxury continues with a gorgeous interior. Step inside to find a grand open-concept layout with towering 45-foot ceilings, complemented by an exquisite chefs kitchen equipped with triple ovens, a professional gas stove, and an oversized fridge/freezer - all anchored by a massive kitchen island! The primary suite offers a personal sanctuary with a fireplace, walk-in closet, and a spa-like bathroom featuring a freestanding tub overlooking natures beauty. Plus, there's a wheelchair accessible main floor bedroom/ensuite for convenience! Additional Features: 3 industrial garage doors for easy access to your workspace, a sophisticated camera system for peace of mind, and two cellular boosters ensuring crystal-clear LTE, Starlink internet with impressive speeds of 200 down and 50 up, keeping you connected while you enjoy your private trails and every outdoor adventure! Whether you are seeking a peaceful retreat or a dynamic living-work space, this property is tailored for both leisure and productivity! Don't miss the chance to experience this slice of paradise! (id:61852)
RE/MAX Professionals Inc.
409 - 64 Main Street N
Haldimand, Ontario
Welcome to The Jackson Condos! This unit offers 838sq ft of thoughtfully designed living space and features 2 spacious bedrooms and 2 full baths. The primary bedroom offers the convenience of a personal ensuite and a generously sized closet. The second bedroom is thoughtfully designed with ensuite privileges that connect to the 4-piece main bathroom. The kitchen comes equipped with all stainless steel appliances, it highlights Winger's high-end cabinets and stunning quartz countertops with a peninsula. The open concept living room, seamlessly flowing from the kitchen, extends to a private balcony. A utility room includes a convenient stacked washer and dryer. This unit comes with one parking space and one locker. (id:61852)
RE/MAX Escarpment Realty Inc.
362 Salvador Drive
Punta Gorda Ptch, Ontario
Property is in Punta Gorda, Florida USA. Price is in USD. One bed room can also be rented, instead of two if necessary. Travelling Professionals are also welcome with minimum of 30 days rental. (id:61852)
Royal LePage Signature Realty
575 Riverbend Drive
Kitchener, Ontario
UP TO 30% VTB AVAILABLE FOR APPROVED BUYER. 37,000sf OFFICE BUILDING LOCATED BETWEEN 2 HWY EXITS. EXPRESSWAY VISABILITY. ADDITIONAL 30,000sf OFFICE OR 40,000sf INDUSTRIAL EXPANSION POSSIBLE ON THE PROPERTY. 5 minutes to Waterloo, 15 minutes to Guelph and Cambridge. 5/1000 parking. Uses include - sales center, restaurant, fitness center, yoga studio, printing or publishing establishment, general office users, professional office user plus a variety of Industrial uses. High profile and attractive office building in the Riverbend office node. This attractive gleaming-glass building provides an open floor plan and abundance of natural light. Easy access for employees to be close to restaurants and coffee amenities. Ample onsite parking and an elevator in the building. Scenic views are sure to impress anyone who chooses to make this their future work space. (id:61852)
RE/MAX Twin City Realty Inc.
2035 Eagle Lake Road
Machar, Ontario
Welcome to Eagle Lake Golf Course, a Thriving family-owned Business with a Successful Track Record now Celebrating its 40 Year Anniversary. Situated on a Unique 126.47-acre Property, this Remarkable Establishment Offers Breathtaking Views of the Lake and Features a fully-equipped 4021 sq ft Clubhouse. The Clubhouse Includes a Spacious self-contained 2 Bedroom, 1 Bathroom Apartment, Providing Comfortable Living Quarters. This Turnkey Business Includes a Meticulously Designed 3400-yard, Par 47, 12-hole Golf Course, Complete with Stunning Practice Greens and a state-of-the-art Computerized Irrigation System. Additionally, there is a Large 3-door Maintenance Building, housing top-notch Turf Maintenance Equipment. The Fully Stocked Pro Shop Caters to the needs of Avid Golfers. This establishment also Boasts an 86-seat Fully Licensed Dining Room and Bar. Eagle Lake Golf Course Presents an Exceptional Opportunity for those Seeking a Profitable and Versatile Business within a Stunning Natural Setting. **EXTRAS** Conveniently Located just Minutes Away from the Beach, Scenic Trails, & the Renowned Mikisew Provincial Park, this Property Offers the Perfect Combination of Leisure and Natural Beauty. A Vendor Take Back Mortgage (VTB) option is Available (OAC). (id:61852)
Forest Hill Real Estate Inc.
Homelife/bayview Realty Inc.
Maple 18 - 7489 Sideroad 5 E
Wellington North, Ontario
Just minutes from Mount Forest in a peaceful agricultural setting, Spring Valley is a welcoming seasonal community where comfort meets countryside charm - accessible for occupancy from April 1 to December 31.This fully winterized modular home offers 2 bedrooms, 1.5 baths, and a bright, open layout featuring cathedral ceilings and a carpet-free interior. The updated rustic-style kitchen with stainless steel appliances adds warmth and functionality. Enjoy morning coffee on the wrap-around deck and unwind in the evenings around the backyard firepit. The detached garage and garden shed provide excellent storage and space for hobbies or weekend projects. While the home offers all the comforts you need, the park's resort-style amenities - including a non-motorized lake, heated pools, mini golf, and a sandy beach - are available only during the warmer months. Whether you're planning weekend getaways or longer stays, this well-maintained retreat is ready for you. PLEASE NOTE: Occupancy is permitted from April 1 to December 31, and the land lease will officially reflect this 9-month season and rate is a flat fee of $6926.90. (id:61852)
RE/MAX Icon Realty
139d Petit Lane
Kearney, Ontario
Welcome to Your Retreat On Stunning Mason Lake.. Nestled amidst rolling trees and overlooking a serene lake, this beautifully restored cottage captivates with its tranquil setting and picturesque charm. Inside, the blend of vintage decor and modern comforts creates a cozy retreat, while outside, a landscaped garden and inviting porch beckon guests to unwind and savor the natural beauty that surrounds them. A few steps down as you gracefully descend from the cottage's back porch your met with a peaceful sitting area with fire pit leading to a private dock that stretches out over the glassy surface of the lake. From here, the tranquil waters reflect the surrounding forest and the clear blue sky above, inviting peaceful moments of reflection and leisurely boat rides under the gentle sun. Whether your into Fishing or Relaxing at the Cottage, This Cottage Has Everything Needed; Private Boat Launch, Private Dock & Over 1 Acre of Property!! (id:61852)
Rare Real Estate
4233 May Avenue
Niagara Falls, Ontario
Great opportunity. Fantastic 2-storey Duplex Close to Go station. Convenient to bus terminal,restaurants, shopping, whirlpool bridge and more. Main floor unit features 2-bedroom,2- bath. Upper second floor unit features 1-bedroom with balcony full bath and kitch. Gas fireplace in family room.Basement with bath kitch and bedroom. All units have in-suit laundry. Detached double car garage. Also two driveways for ample parking. 3-hydro meters. Come and enjoy all the amenities that Niagara Falls has to offer. (id:61852)
Royal LePage State Realty
60 Wallbridge Crescent
Belleville, Ontario
Discover this meticulously maintained TRIPLEX in Belleville's coveted location. Each unit features 2 bedrooms, a spacious living room with a gas fireplace, an eat-in kitchen, and ample storage. Unit A on the main level boasts a patio. Unit B on the mid-level features a walk-incloset, balcony access, and ensuite privileges. Unit C on the upper level also has ensuite privileges and a balcony. Common laundry, separate meters, appliances included. Don't miss this prime investment opportunity! (id:61852)
RE/MAX Community Realty Inc.
91 Jack's Lake Road
Parry Sound Remote Area, Ontario
Enjoy This Incredible Private Getaway On A Quiet & Clean Lake. Ten Beds! Plenty Of Room For Your Whole Family To Comfortably Enjoy. Fast Starlink Wifi, 2 TVs (Netflix/Prime), Kayaks, Floaties, Sups, Splash Pad, Games, Darts, Weights & More. 6-Person Dry Sauna! Beautiful Views Of The Lake During The Day And Starry Nights. The Cottage Is Well-Equipped With All the Essentials! Bedding And Bath Towels, Inc. Accessible By Water Only. Only 350M Away From The Parking Area. Byob-Bring Your Own Boat. Enjoy nearby Local Farmers For Food And Market Stores In Either Direction Off Highway 522. A Handful Of Restaurants, Lcbo, Ice Cream, And Groceries In Port Loring (10-Minute Drive) Or Restoule (20-Minute Drive) (id:61852)
Crescent Real Estate Inc.
68 Forest Hill Crescent
Hamilton, Ontario
High Demanding Location Of Redhill/ Greenbelt/Conservation Area, Stunning Detached Bungalow Raised 3+2 Bed 2 Bath Approx.2000 Sq.Ft Living Area Back Is Ravine Lot, Very Bright Rooms And Quiet Area W/Great Neighbourhood. Beautiful Deck On Back Feels Dream Home. Basement Apartment W/ Separate Entrance Rental $1600/M. Metal Roof 2018 as per previous seller, Private D/Driveway. A Fantastic Home W/Great Layout, Living Room & Lrg Windows W/ Natural Lights.Access Hwy, Golf & Park. Don't miss this property. (id:61852)
Everest Realty Ltd.
612 Halloway Drive
Kingston, Ontario
Welcome to this stunning 5-bedroom, 4-full-bath executive-style Tamarack home, located in a fantastic and family-friendly neighborhood. Thoughtfully designed with a versatile layout, this home features a main-floor bedroom perfect for a nanny suite, granny suite, or private office. Upstairs, two of the bedrooms boast their own ensuite bathrooms and spacious walk-in closets, offering ultimate comfort and privacy. The expansive Great Room overlooks a fully fenced backyard ideal for entertaining or relaxing with family. This home showcases extensive upgrades throughout, including luxurious hardwood floors and elegant granite countertops. (id:61852)
Homelife Classic Realty Inc.
53 Main Street E
Greater Sudbury, Ontario
Attention investors! Discover this cash-flowing triplex offering a standout opportunity with $47,522 in annual income and a solid net operating income of $32,743. Featuring two 2-bedroom units and one 1-bedroom unit, the property is separately metered for hydro, with two of the three tenants paying their own utilities. Recent upgrades include all-new windows, an efficient natural gas furnace, and a 2019 roof replacement on most sections of the property (with just one section remaining). Financials are available upon request. Unit 3 is currently tenanted but offers excellent value-add potential with some updates needed, giving investors the chance to increase returns even further. Located in a quiet town just a short drive from Sudbury, this triplex offers convenient access to schools, parks, shopping, and public transit. A rare chance to secure a cash-flowing asset in a desirable location - don't miss out! (id:61852)
Exp Realty
619 - 212 King William Street
Hamilton, Ontario
Beautiful, newly constructed condominium in walkable downtown Hamilton close to amenities. Fabulous Kings Cross model offers 658 square feet. Open kitchen with white cabinetry, backsplash and stainless steel appliances. Living room with walk out to incredible 100 square foot balcony. Desirable den for home office or entertainment space. Spacious primary bedroom and 4 piece bathroom. In-suite laundry, stainless steel appliances and owned locker for storage. Building amenities include roof top patio for entertaining and BBQ, party room, gym and a concierge. Freshly painted and ready to move in! You will love the spectacular roof top views! (id:61852)
RE/MAX Escarpment Realty Inc.
198 Beach Boulevard
Hamilton, Ontario
Don't miss the opportunities to buy the house on Sandy Beach On Ontario Lake In Hamilton. Across the street beachfront & walking paths. It is an ideal Location, endless possibilities, whether you are looking to build your dream home or have an incredible investment property. This land has great potential and incredible Location being across From Lake Ontario with several Kilometers of Sandy Beaches and paved walking and bicycling long trails. Selling With City Approved Permit. VTB available for 1 year by seller on bank interest rate (id:61852)
Homelife/miracle Realty Ltd
Main - 51 Beauchamp Drive
Cambridge, Ontario
Welcome To A Beautiful, Just 2 yrs Old Detached House Features 4 Bedrooms,4 Washrooms, Double Car Garage. Home Located In One Of The Most Desirable Area Of Cambridge! Main Floor Features Family Rm W/ 9 Feet Ceiling, Kitchen W/ Top Quality S/S Appliances, Granite Counters, Backsplash. 2nd Floor Offers Prim Suite W/ 5Pc Ensuite, W/I Closet, 3 Other Good Size Bedrooms W/ Shared 4Pc Bath. Convenient 2nd Floor Laundry. Entrance Through Garage To Home. (id:61852)
Royal LePage Flower City Realty
409 - 25 Pen Lake Point Road
Huntsville, Ontario
your slice of paradise waits at deerhurt escape to breathtaking lake views and luxurious comfort in this 1 bedroom condo at 25 pen lake point road, unit 409. enjoy effortless ownership through the deerhurst rental program, generating income while you relax and savor the resort life. drive into peninsula lake, explore the trails and indulge in the world class dining, this is more than a vacation home, its a lifestyle. (id:61852)
Century 21 People's Choice Realty Inc.
109 Ruby's Crescent
Wellington North, Ontario
Welcome home! This move-in-ready, carpet-free bungalow boasts an open-concept design with 3+1 bedrooms and 2 full bathrooms on the main floor, making it an ideal choice for both large families and empty nesters. The spacious, well-appointed kitchen features quartz countertops, an island and a generous dining area with a view of the backyard. A separate entrance through the garage leads to the basement, which offers a cozy rec room with a fireplace, an additional bedroom-perfect for guests or extended family and a large cold room for extra storage. The fully fenced backyard is perfect for entertaining, complete with a custom shed for all your tools and a natural gas hookup for barbecues, making it ideal for hosting large gathering. A MUST SEE !! (id:61852)
Century 21 Smartway Realty Inc.
Unit 154 - 248 Pinnacle Hill Road N
Alnwick/haldimand, Ontario
Welcome to 248 Pinnacle Hill Rd N, Ontario, Haldimand a stunning property that offers the perfect blend of tranquility and modern living. Situated in the heart of Haldimand County, this spacious home is nestled in a serene, picturesque location, offering breathtaking views of the surrounding landscape.This charming property features a beautifully maintained house, designed for comfort and style, with ample space for both relaxation and entertainment. Annual Maintenance Fee: $1,500, which covers property taxes, water usage, and access to all fantastic on-site amenities. These include the rec. room, swimming pool, basketball court, central washroom, coin-operated laundry, and a peaceful pond. Additionally, enjoy the ATV trails for outdoor adventures right on your doorstep. (id:61852)
RE/MAX Noblecorp Real Estate
23 Macpherson Crescent
Hamilton, Ontario
Welcome to the exquisite Beverly Hills Estates within the vibrant Parkbridge community! This charming 2-bedroom bungalow at 23 Macpherson is surrounded by beautifully landscaped perennial gardens and features a welcoming covered front porch. Step inside to discover a spacious open-concept layout highlighted by soaring cathedral ceilings, creating an inviting atmosphere. The kitchen is a chef's dream, complete with a cozy breakfast nook, ample cabinetry, and generous countertop space. For even more functionality, a central island provides additional workspace while overlooking the sunlit living room. The home boasts two well-proportioned bedrooms with ceiling fans, with the primary suite featuring a three-piece ensuite and double closets for your convenience. An additional versatile room at the back of the house can serve as a third bedroom, office, playroom, craft space, workout area, or cozy sitting/T.V. room the possibilities are limitless! A beautifully finished laundry room offers access to the side yard, complete with a deck and two handy sheds. The property also includes a double driveway for ample parking. As a resident of this fantastic community, you'll have access to the Recreation Center, where you can enjoy activities like pool, cards, bingo, and darts, or host events in the full kitchen with family and friends. Adults can unwind at the horseshoe pits, adding to the sense of community and enjoyment. Conveniently located on a paved circle in a serene rural setting just off Hwy 6, this home provides easy commuting to Burlington, Cambridge, Guelph, Hamilton, Milton, Oakville, and Waterdown. You're just 15 minutes from the 401 and 403 highways. The lease fee of $800.64 includes property taxes, snow removal for common areas, and grass cutting, making this an incredible opportunity to enjoy a vibrant lifestyle in the popular Parkbridge community. Don't miss out on calling this beautiful bungalow your new home! (id:61852)
Icloud Realty Ltd.
503 - 793 Colborne Street E
Brantford, Ontario
Welcome first time buyers/investors/downsizers. This beautiful, bright one bedroom apartment features an open concept kitchen/living/dining room, large balcony with an amazing view. Granite countertops in kitchen, loads of cupboards space, breakfast bar. Hardwood floor in living, dining room and bedroom. In-suit laundry for your convenience. Public transportation, parks, trails, easy access to HWY 403. Building features 2 elevators, party room, exercise room. Newly renovated garage. (id:61852)
Right At Home Realty
H101 - 460 Hespeler Road
Cambridge, Ontario
**LOCATION **LOCATION **LOCATION. Unit In Shell Condition. Unit Have EXCLUSIVE USE For Veterinary Clinic. Other Allowed Uses; Pet Grooming, Pet Food, Pet Boarding & Professional Offices (except Real Estate Brokerage). Tenants To Verify All Measurements. Zoning C4.. **EXTRAS** Located South Of The ON-401. Minutes Away From Cambridge Centre Indoor Shopping Mall. Plaza Comprises of Approx. 86,000 Sq. Ft. Space. Great Amount Of Exposure For Businesses. Surrounded By Major Banks & National Tenants. (id:61852)
Pontis Realty Inc.
