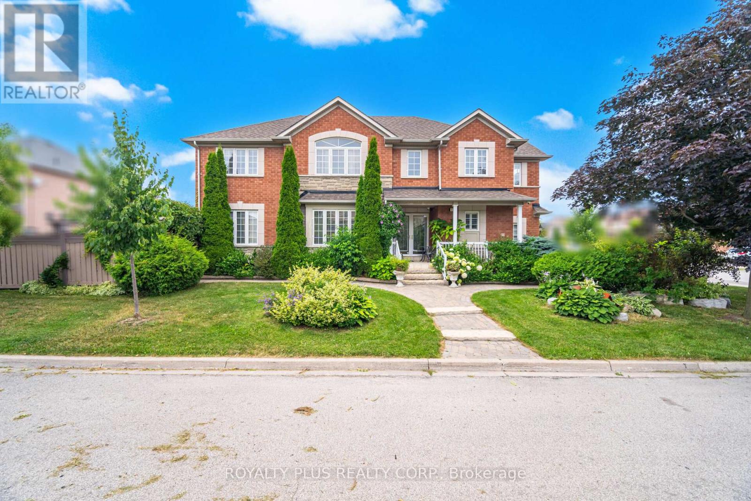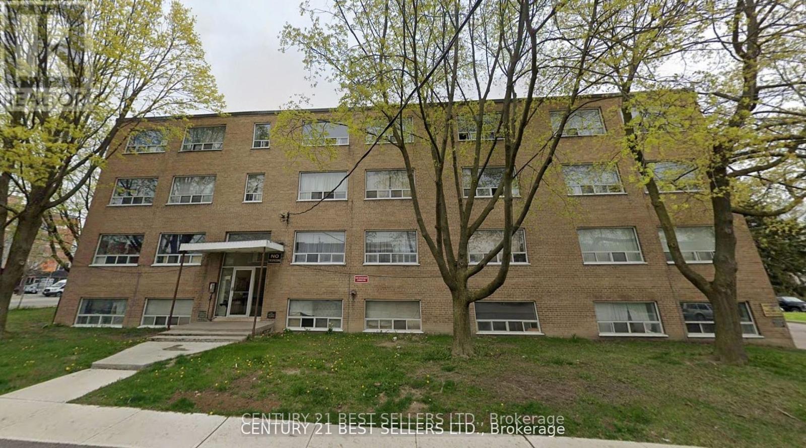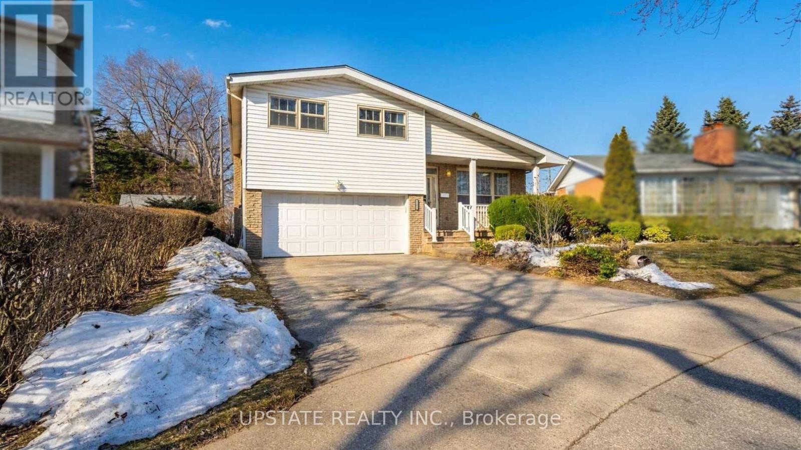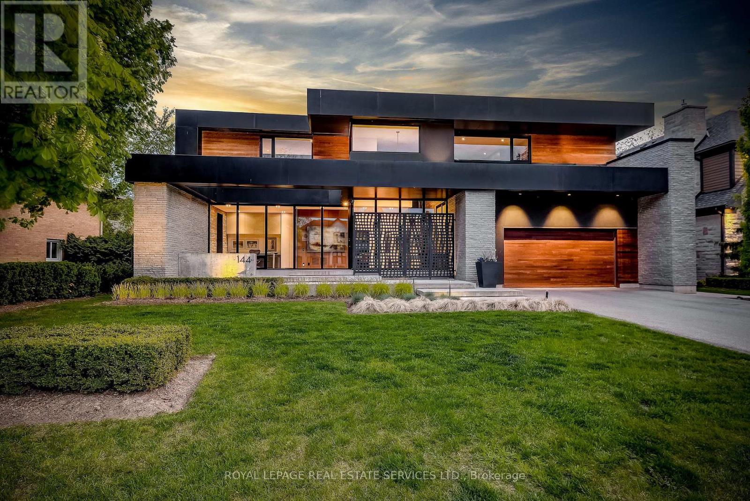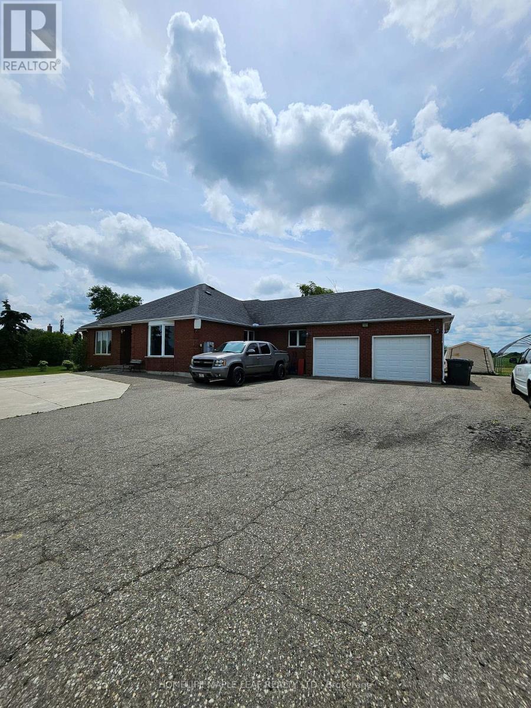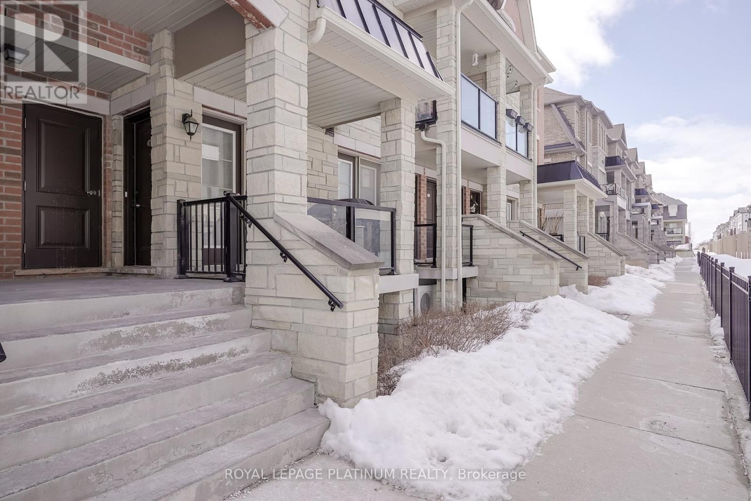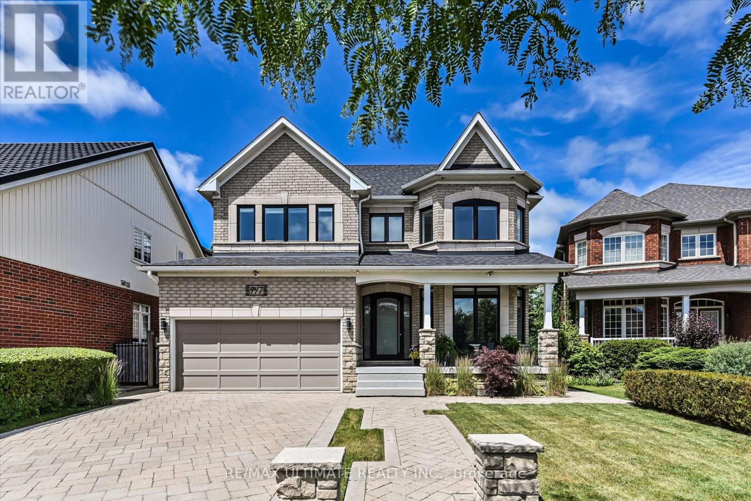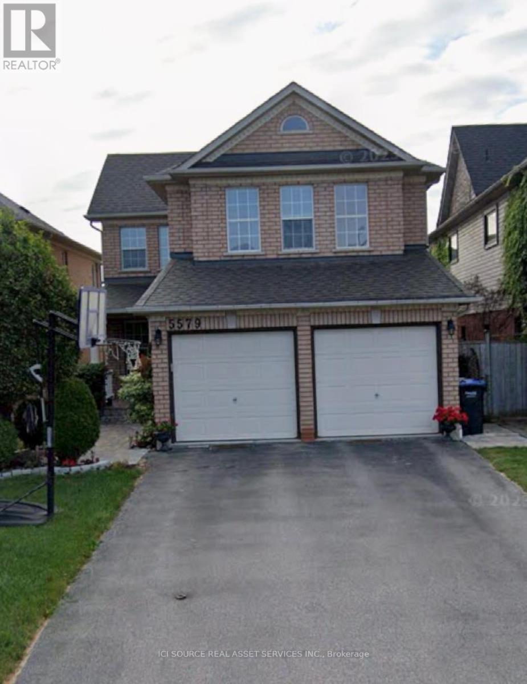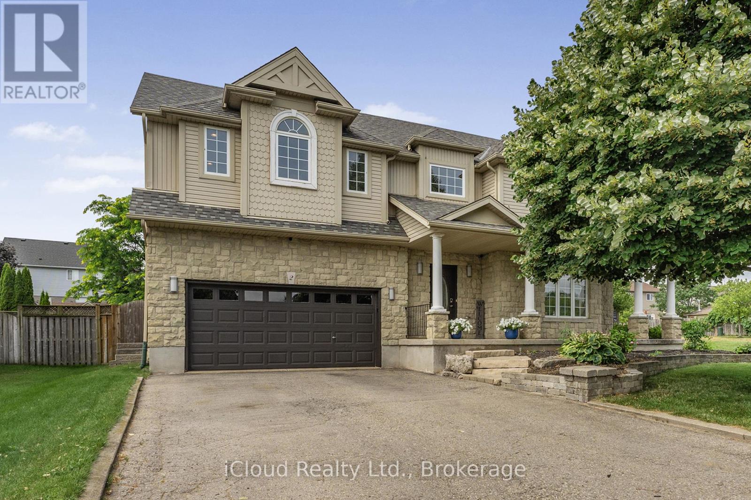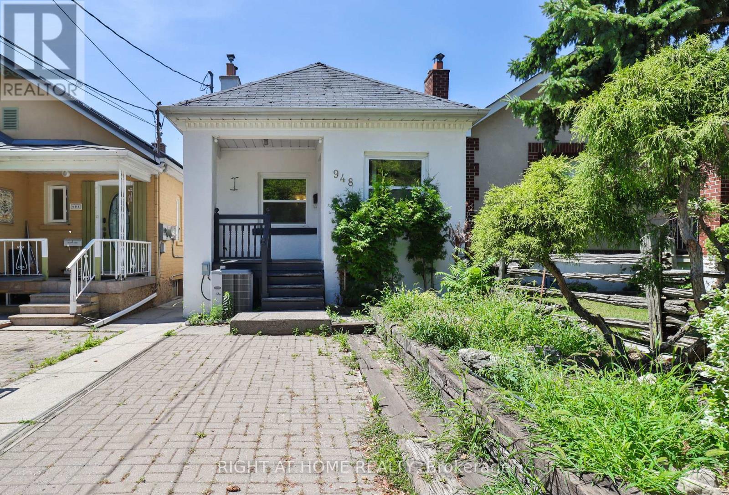116 Frank Johnston Road
Caledon, Ontario
Welcome to this spacious and beautifully maintained 4+1 bedroom, 4 bathroom detached home, featuring a finished basement and 7-car parking perfect for large families or entertaining guests.Step inside to a bright, open-concept main floor with large windows and natural light throughout. The family-sized kitchen offers plenty of cabinet space and a walk-out to a professionally interlocked patio complete with a charming gazebo ideal for outdoor gatherings and summer BBQs.Enjoy the convenience of a main floor laundry room with direct garage access, and a versatile upper-level family room currently used as an additional bedroom, plus 4 spacious bedrooms upstairs with ample closet space.The finished basement offers an open-concept kitchen and recreation room, a 3-piece bathroom, and an additional bedroom perfect for in-law suite or extended family.Located in the sought-after Bolton West community, close to parks, schools, and amenities. Dont miss this incredible opportunity! (id:61852)
Royalty Plus Realty Corp.
10-105 Twenty Fifth Street
Toronto, Ontario
Steps To Humber College And The Lake. Excellent Neighbourhood. Ideal For Student And Or Students. Close To Shopping, Transit, Places Of Worship, Shops. (id:61852)
Century 21 Best Sellers Ltd.
2252 Kilgorie Court
Mississauga, Ontario
This home is located in the highly sought after Lake-view community, is just minutes away from Toronto. Home is a detached, 4 level side split and has 3+1 bedrooms, 4 bathrooms and boasts over 2000 sq-ft of above grade living space. perfect for investors, builder, developers. (id:61852)
Upstate Realty Inc.
144 Sparling Court
Oakville, Ontario
Welcome home to 144 Sparling Court, a showstopping custom residence nestled on a quiet cul-de-sac in Southwest Oakville. Inspired by mid-century modern architecture and the principles of Feng Shui, this thoughtfully designed home blends glass, steel, wood, and natural stone to create a modern masterpiece with over 6,300 sq. ft. of living space. Every inch of this home is curated for luxury and functionality. The dramatic front entry features a heated walkway, reflecting pond with waterfall, and a 9.5 industrial glass door. Inside, the two-storey foyer showcases a natural stone feature wall, hydronic heated floors, and floating staircases with floor-to-ceiling glass panels.The main level offers a sunken great room with a 5.5 ft gas fireplace and 16 ft Hearth, a custom kitchen with Dekton counters, premium built-in appliances, and an oversized island with waterfall edge. Two Massive sliding walls open completely to a South Beach-inspired backyard oasis with a saltwater pool, multiple decks, and two Tucci umbrellas-perfect for entertaining. Additional highlights include a Zebra Teak feature wall with hidden powder room and glass wine room, Control4 home automation, and a dedicated office with custom cabinetry and views of the reflecting pond with calming waterfall feature. The mudroom/paw spa features a pet shower, ample storage, and garage access.Upstairs, you'll find 4 spacious bedrooms with built-ins, including a luxurious primary suite with walk-in closet and spa-like ensuite. The lower level includes a theatre lounge, fitness room, wet bar, and ample storage.Located just a block from Appleby College and the lake, this home redefines modern living. (id:61852)
Royal LePage Real Estate Services Ltd.
13608 Torbram Road W
Caledon, Ontario
Welcome to 13608 Torbram Road, a fantastic opportunity located just south of King Rd and north of Old School Rd. This property is not locked for upcoming HWY 413 and not in the green built. This beautiful 3+2 bedrooms and double garage bungalow sits on just over an acre of land, only 5 minutes from Brampton. The home features large principal rooms, vaulted ceilings, hardwood floors, updated bathrooms and a Bright kitchen complete with ample cabinetry. The basement includes two additional bedrooms and full washroom for extra living space for growing family or those needing extra room for guests or home office. Step outside to a spacious deck, perfect for entertaining guests, Shed for added storage. Enjoy parking up to 16 vehicles.400AMP Electric Service. Set up is ready for generator. This property is close to all amenities. Making it an excellent opportunity to make your mark on a prime piece of land in a prime location. Don't miss out on this rare chance! A previously approved 1,800 sq.ft. building offers flexibility for future development or expansion. (id:61852)
Homelife Maple Leaf Realty Ltd.
#36 - 200 Veterans Drive
Brampton, Ontario
Bright & Spacious Condo-Townhouse Minutes To Mt Pleasant Go Station. 3 Bed 3 Bath Urban Townhome Featuring Open Concept Layout, Upgraded Kitchen W/ S/S Appliances, Living/Family Room W/O To Private Porch + A Juliette Balcony. Upgraded Master's Ensuite With W/I Closet, 3 Good Size Bedrooms. One Of The Few Homes In The Complex W/ Direct Access To Unit From The Garage. Great Opportunity For First Time Buyers & Investor's. Conveniently Located Close To All Amenities. Furnace, A/C ($78.74 per month)& H W T Rental($31.74 per month). (id:61852)
Royal LePage Platinum Realty
947 Brass Winds Place
Mississauga, Ontario
Rare Ravine Lot - - In the Heart of Old Meadowvale -Own a True Backyard Oasis. Totally Upgraded in The last 2 years -Don't Miss out on This Move-in Ready Home in one of Mississauga's Most Desirable Neighborhoods - A Must See Home - 4+1 Bed Rooms - 4 1/2 Baths - Spacious New Gourmet Kitchen With New B/I Appliances, Stone Counter Tops, Porcelain Tiles - Gas Fireplace Between Kitchen and Family Room - Open Concept Dining and Living Room - Smooth Ceilings - New Broadloom On 2nd Floor Bed Rooms -Finished Basement with Separate Entrance (Pot. In-Law Suite) Rough-in Kitchen or Wet Bar - All New - New Roof - New Windows 2024 - Private Backyard With Heated Salt Water Pool (New Liner 2022) Relaxing Waterfall and Hot Tub - Nicely Landscaped -In-ground Sprinklers (Wi-Fi), Natural Gas BBQ Line, Outdoor Sink, Gazebo Relaxation Area with Electric Smart Exterior Lighting, and Wired 9-Camera System. Garage Insulated with R20 and Fire Rated Drywall - Pot Lights Throughout - Main Floor Laundry and 2nd Laundry In Basement - Entrance From Garage - Over 4000 Of Finished Living Space - (id:61852)
RE/MAX Ultimate Realty Inc.
107 Glengarry Road
Orangeville, Ontario
Welcome to 107 Glengarry Road a delightful 2-storey detached home nestled in the heart of Orangeville's desirable Settlers Creek community. This spacious home offers 3+1 bedrooms and 3 bathrooms, providing ample space for families of all sizes. The home features a classic brick and vinyl siding exterior, combining durability with timeless appeal. Inside, you'll find a thoughtfully designed layout that caters to both comfort and functionality. The finished basement adds versatility to the property, offering additional living space that can be customized to suit your needs. Situated on a generous lot, the home provides a private backyard perfect for outdoor gatherings, gardening, or simply relaxing in your own oasis. Located in a family-friendly neighborhood, 107 Glengarry Road is close to top-rated schools, parks, and recreational facilities. With easy access to local amenities and major roadways, this home combines suburban tranquility with urban convenience. Don't miss the opportunity to make this charming house your new home. (id:61852)
Real Broker Ontario Ltd.
5579 Creditrise Place
Mississauga, Ontario
This exective 4-bedroom home in a quiet street has been elegantly upgraded on all 3 levels. The property comes with finished basement with huge recreation area. One of the best location, quiet child-safe crescent, Walking distance to the best schools ( including French immersion) in Mississauga. (John Fraser SS, Gonzaga, Thomas street, Middlebury, vista heights), short drive to UTM, Close to credit valley hospital, erin mills mall, steps to GO station, easy access to highway 401& 403. Upgraded kitchen with quartz countertops, hardwood flooring, elegant bathrooms, pot lights, and so much more, must see! *For Additional Property Details Click The Brochure Icon Below* (id:61852)
Ici Source Real Asset Services Inc.
2 Redfern Street
Orangeville, Ontario
Quick Closing Possible !!! Enjoy the rest of the summer lounging by the pool. This Executive home Located in a highly sought after neighborhood in Orangeville's west end. This home will suit the largest of families. The bonus is your own private oasis in the backyard with inground pool, beautiful interlocking stone patios and walkway. covered gazebo for entertaining. Inside all rooms are large and open and bright. upstairs the primary bedroom is to die for boasting a large ensuite and walk-in closet. The 2nd and 3rd bedrooms share a jack and jill bathroom, both room are large and bright. the basement houses a large rec room and office area with 3pc bathroom and large storage room that could be a bedroom. Updates include: New Pool furnace - 2023, New Pool Robot - 2020, Updated Kitchen - 2020, New Dishwasher - 2025, New Gas Range & Hood - 2021, House & Pool Shed Roof Replaced - 2016, Water Heater & Water Softener/Water Purifier - New but rental units, Bathroom Updates (all bathrooms) - Dec 2024, New Flooring - 2024, Main Stairs Updated - 2024, Most Rooms repainted 2024/2025, New Washer/Dryer - 2022, Landscaping - 2023, Closet Organizers Installed in Master & one 2nd Bedroom, New Lighting, Basement Vinyl Flooring 2025. New pool Robot cleaner (2025) (id:61852)
Icloud Realty Ltd.
12 Glen Agar Drive
Toronto, Ontario
Welcome to 12 Glen Agar, Located in one of Etobicoke's amazing family neighbourhoods, This upper-level home features 4 bedrooms, 2 bathrooms, and an open-concept living and dining area. Updated kitchen with stainless steel appliances, granite countertops, stackable washer and dryer, hardwood floors, electric fireplace, create a warm and inviting atmosphere. Situated in the sought-after Princess-Rosethorn neighbourhood, this property is conveniently close to shopping, schools, parks, and major transportation routes such as Hwys 427/401 & TTC. (id:61852)
Forest Hill Real Estate Inc.
948 Runnymede Road
Toronto, Ontario
Discover your dream home in the heart of St.clair and Runnymede, a highly sought - after neighbourhood bursting with potential. This Tiny bungalow offer two good size bedroom, living room with gas fire place (as-is, owner never use) kitchen has plenty of cabinet storage with natural lights pours in through from the skylight offering a direct access to backyard. Enjoy effortless access to amenities and transit only few steps away from Bloor west Village and Runnymede Station. roo shingles (as-is), furnace/AC (6 Y/O), HWT (r) (id:61852)
Right At Home Realty
