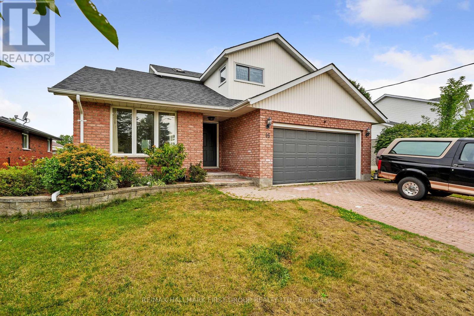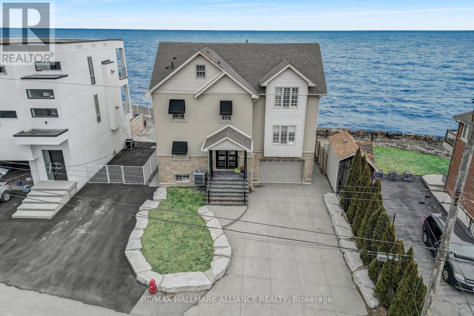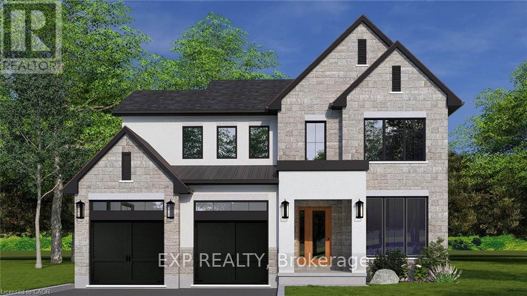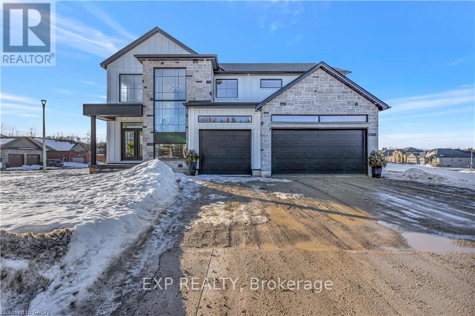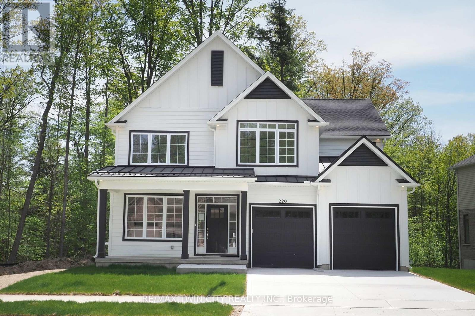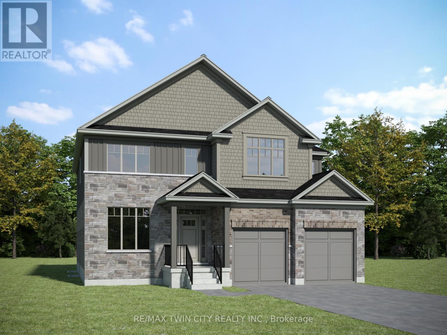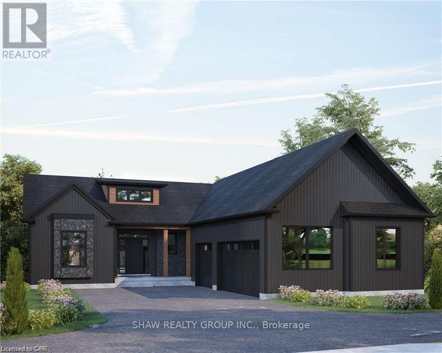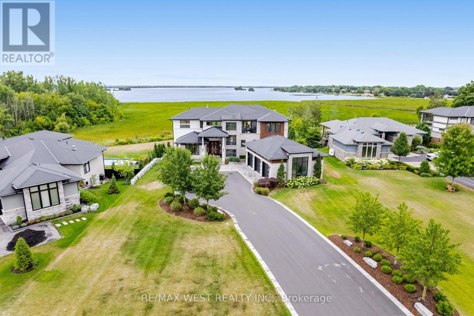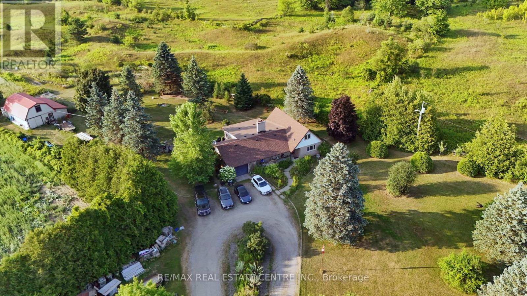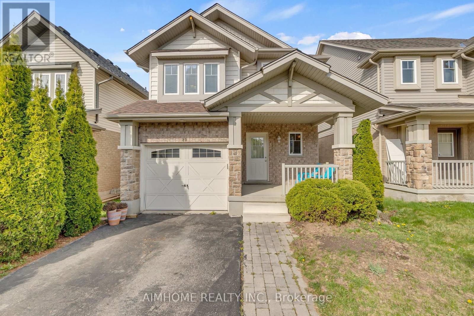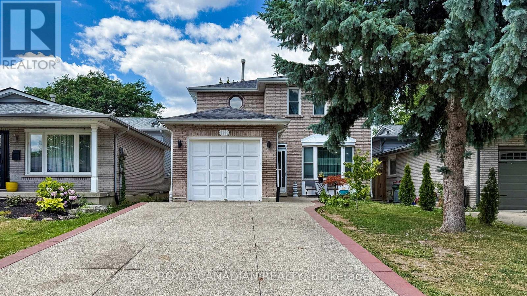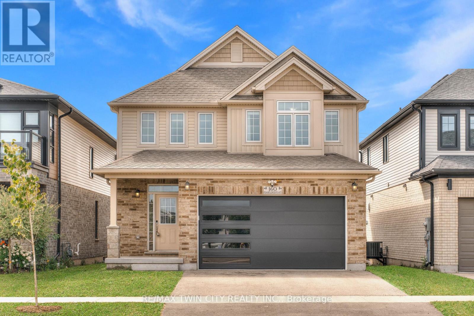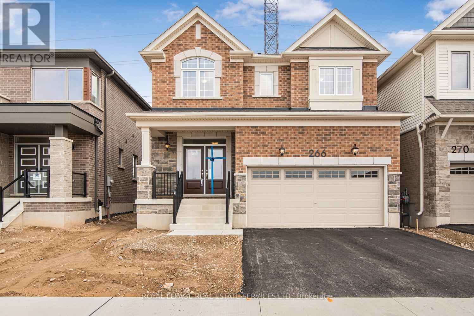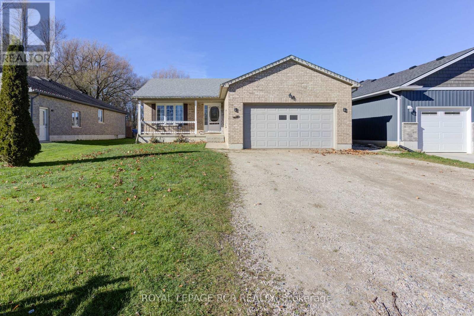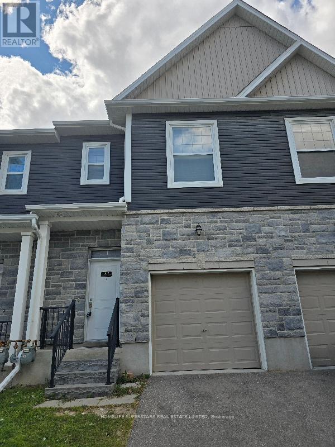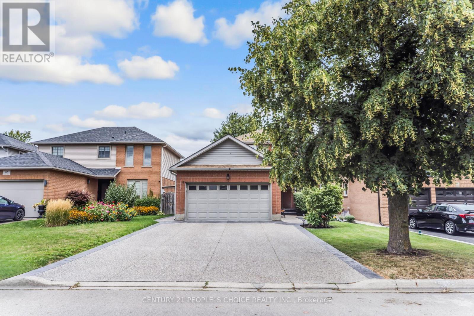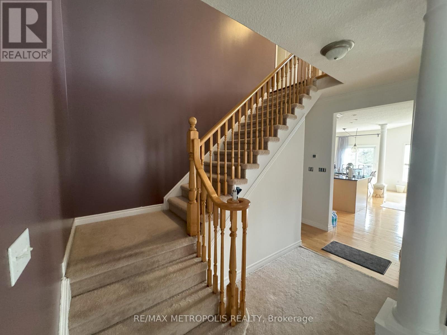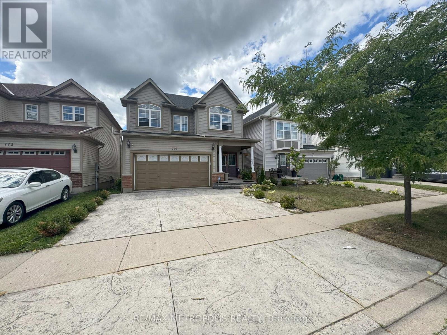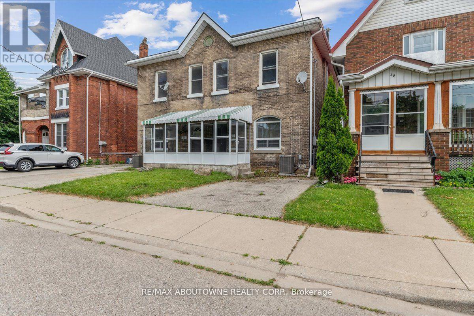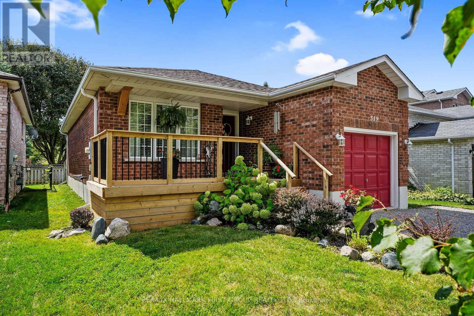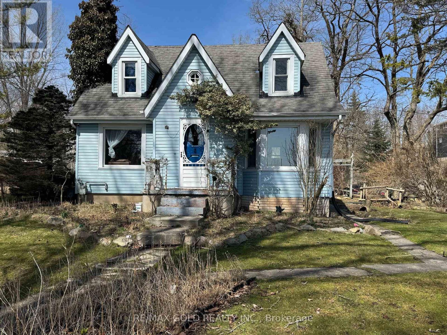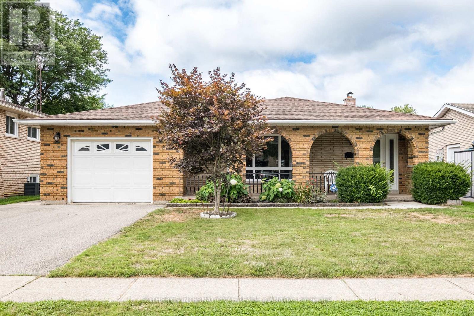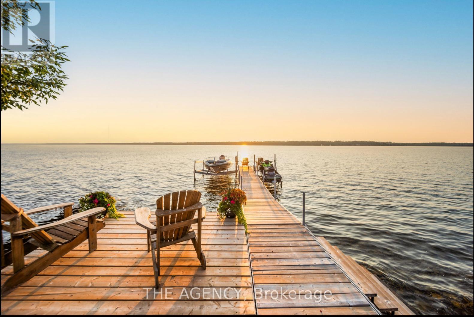16 Anne Street
Brighton, Ontario
Steps from Lake Ontario, this stunning two-storey family home offers deeded water access, a main-level primary suite, and in-law potential. The inviting front entrance leads into a sunlit living room with hardwood floors, a vaulted ceiling, and a seamless flow into the spacious dining room. The kitchen boasts two large windows, built-in stainless steel appliances, and ample cabinet and counter space. It opens to the cozy family room, featuring a natural gas fireplace and a walkout to the back deck. The main level's generous primary suite includes dual closets, a private walkout, and an ensuite bathroom with an accessible shower. A guest bathroom and convenient laundry with garage access complete this floor. Upstairs, a private bedroom suite showcases lake views and ensuite. Two additional bedrooms and a full bathroom provide ample space for family or guests. The lower level offers a fifth bedroom or office, abundant storage, and the potential to create a full in-law suite. Outdoor living is at its best, with a fully fenced yard, sprawling deck, BBQ patio, and a lower-level deck with a hot tub area. Located just steps from the lake and with rare deeded water access and boat slip, this home offers breathtaking views, scenic walking areas, and easy access to amenities and Highway 401. An ideal retreat for those seeking a peaceful lifestyle by the water. (id:61852)
RE/MAX Hallmark First Group Realty Ltd.
53 Windemere Road
Hamilton, Ontario
Ultra-Rare Lakefront Estate, Enjoy Direct Waterfront Living with Unmatched Investment Potential. Experience one of Ontarios most exclusive lakefront properties, an irreplaceable waterfront estate offering unobstructed views of Lake Ontario and the Toronto skyline from nearly every room. Spanning over 3,000 sq. ft. across five meticulously designed levels, this architectural gem is tucked between Fifty Point Marina and a sandy beach, surrounded by luxury custom homes on a private road. Every level boasts its own walk-out balcony, delivering breathtaking sunrises and golden-hour sunsets that make everyday living feel like a private yacht cruise. Whether you're seeking a luxury primary residence, a serene seasonal escape, or a high-yield short- or long-term rental, this property delivers. Step into a chefs dream kitchen featuring quartz countertops, a stunning waterfall island, and premium built-in appliances. Elegant hardwood floors, a floating maple and glass staircase, and a sleek electric fireplace create an elevated ambiance throughout. The spacious primary suite is a sanctuary, complete with a spa-inspired ensuite featuring a jacuzzi tub and modern floating vanities.The newly finished lower level (2021) offers a versatile fourth bedroom or recreation space with a full bathroom ideal for guests or additional rental income. Enjoy direct lake access for paddle boarding, kayaking, or swimming, and unwind in your private hot tub under the stars.Located just minutes from the QEW, future GO station, Costco, renowned wineries, and farm-fresh markets, this home is perfectly positioned for both convenience and escape. Freehold lakefront properties of this caliber are extremely rare, making it an exceptional opportunity for Canadian or international investors seeking a high-appreciation asset with strong income potential. (id:61852)
RE/MAX Hallmark Alliance Realty
39 Coulter Street
Perth East, Ontario
Welcome to 39 Coulter Street Build Your Dream Home on a Stunning Corner Lot in Milverton! This 75.1ft wide x 119.62ft deep lot offers a rare opportunity to create a custom home in the charming community of Milverton. This property provides the perfect canvas for a thoughtfullydesigned residence that blends modern luxury with functional living. With Cailor Homes, you have the opportunity to craft a home that showcases architectural elegance, high-end finishes, and meticulous craftsmanship. Imagine soaring ceilings and expansive windows, an open-concept living space designed for seamless entertaining, and a chef-inspired kitchen featuring premium cabinetry, quartz countertops, and an optional butlers pantry for extra storage and convenience. For those who appreciate refined details, consider features such as a striking floating staircase with glass railings, a frameless glass-enclosed home office, or a statement wine display integrated into your dining space. Design your upper level with spacious bedrooms and spa-inspired en-suites. Extend your living space with a fully finished basement featuring oversized windows, a bright recreation area, and an additional bedroom or home gym. Currently available for pre-construction customization, this is your chance to build the home youve always envisioned! (id:61852)
Exp Realty
Lot 1 Avery Place
Perth East, Ontario
Build Your Dream Home on a Stunning Lot Backing onto a Pond! This exceptional 72 ft wide x 127 ft deep lot offers a rare opportunity to create a custom home in the charming community of Milverton. Nestled in a picturesque setting with serene pond views, this expansive property provides the perfect canvas for a thoughtfully designed residence that blends modern luxury with functional living. With Cailor Homes, you have the opportunity to craft a home that showcases architectural elegance, high-end finishes, and meticulous craftsmanship. Imagine soaring ceilings and expansive windows that capture breathtaking views, an open-concept living space designed for seamless entertaining, and a chef-inspired kitchen featuring premium cabinetry, quartz countertops, and an optional butlers pantry for extra storage and convenience. For those who appreciate refined details, consider features such as a striking floating staircase with glass railings, a frameless glass-enclosed home office, or a statement wine display integrated into your dining space. Design your upper level with spacious bedrooms and spa-inspired en-suites. Extend your living space with a fully finished basement featuring oversized windows, a bright recreation area, and an additional bedroom or home gym. Currently available for pre-construction customization, this is your chance to build the home youve always envisioned in a tranquil and scenic location. (id:61852)
Exp Realty
220 Jeffrey Place
Kitchener, Ontario
Hard to find 4 bedroom home on a 73 foot wide treed lot ( backs onto conservation area)in a private cul-de-sac! Welcome to The Enclave at Jeffrey Place by the award-winning The Ironstone Building Company Inc. This private Country Hills cul-de-sac location offers executive homes on stunning treed lots and modern /functional design. The Somerset offers 9' on main floor, oak staircase to the second floor, ceramic tile in the foyer, kitchen, laundry and baths, engineered hardwood in the family room, dining room, carpet in bedrooms, hard surface kitchen and bath countertop (1st/2nd floor). Master bedroom with W/I closet/luxury 5 pc bath with tilled glass shower and enclosed toilet. The open concept kitchen offers plenty of cabinets( soft close),island with a breakfast bar. Hard surface driveway (concrete) /200 amp service, central air. An absolute must-see! This house is ready to move in . (id:61852)
RE/MAX Twin City Realty Inc.
217 Jeffrey Place
Kitchener, Ontario
This private Country Hills cul-de-sac location offers executive homes on stunning treed lots and modern /functional design. The Kent -2812 sq ft/4 bed(all with walk in closet )/2.5 bath, offers 9 main floor plus a home office ,oak staircase to the second floor, ceramic tile in the foyer, kitchen, laundry and baths, engineered hardwood in the family room, dining room, office, breakfast room and great room, carpet in bedrooms, hard surface kitchen and bath countertop. Master bedroom with large W/I closet/luxury 5 pc bath with glass shower. The open concept kitchen offers plenty of cabinets( soft close),island and walk in pantry. Hard surface driveway (concrete) /200 amp service and pot lights through out main floor. The house is under construction. Model/presentation center available to see via private appointment , located at 220 Jeffrey PL. All color selection has been done , no alteration allowed. Pictures as per same design / same color selection. (id:61852)
RE/MAX Twin City Realty Inc.
31 Glen Eagle Court
Huntsville, Ontario
TO BE BUILT-FULLY CUSTOMIZABLE (Please note photos are from previous build of the same model)> Luxury 3 bedroom/3 bath custom home situated near Deerhurst Resort Highlands Golf Course just outside of Huntsville! This custom-built home is complete with upscale finishes and a three-car attached garage. Sprawl out and relax on the spacious deck overlooking fantastic views. The main level showcases an open concept living space with a fireplace, a beautifully designed kitchen and a bright sun-filled dining area. The master bedroom is complete with a walk-in closet and 5-piece ensuite with steam shower. The beautifully sized bedrooms have jack and jill privileges to a 4 piece bathroom, and the main floor is complete with a 2-piece powder room and well-sized mud room/laundry. The walkout lower level boasts large windows, in-floor radiant heating, and is ready for your finishing touches! Located minutes away from great shopping, restaurants and amenities in Huntsville. This is a sought-after location where you can enjoy a myriad of recreation activities, close to beaches, boat launches, snowmobile trails, hiking, skiing, snowshoeing and less than 30 minutes to Algonquin Park. MUNICIPAL SERVICED LOTS WITH HIGH SPEED INTERNET. S/F is above and below grade finished. Basement S/F calculations finished at additional cost. (id:61852)
Shaw Realty Group Inc.
83 Navigation Drive
Prince Edward County, Ontario
Luxury living on the Bay of Quinte begins at 83 Navigation Drive. An extraordinary custom-built residence in the prestigious Watermark on the Bay community. Set on approximately one acre with breathtaking waterfront views, this architectural masterpiece offers over 7,700 sq ft finished and refined living space and an oversized 3-car garage. Built within the last five years, this home blends high-end design with advanced home automation for effortless modern living. Inside, every detail has been thoughtfully curated from soaring 10 foot ceilings and European porcelain 48" tile to wide-open living areas anchored by a walnut and glass staircase. The opulent chef's kitchen is equipped with premium Thermador appliances, including stainless steel side-by-side fridge, freezer, and wine cooler, including an induction cooktop, built-in coffee machine, double wall ovens, and more perfect for entertaining or everyday luxury. Enjoy seamless free flowing open concept living through the 22 foot ceiling height of the great room, dining area, kitchen and breakfast area all bathed in natural light with panoramic water views. The primary suite is a private retreat with a spa-inspired ensuite, heated floors, and a custom walk-in closet. Upstairs, a media lounge and additional bedrooms offer space for family and guests, while the finished walk-out lower level adds flexible living. Exquisite chandeliers, light fixtures and HeliFire 360 architectural fire features. Step outside to a covered stone terrace and swimming pool all overlooking the serene Bay of Quinte. This property is sophisticated, spacious and one-of-a-kind. (id:61852)
RE/MAX West Realty Inc.
8438 Hwy 7
Guelph/eramosa, Ontario
BEAUTIFUL 5 BED BUNGALOW ON 7.4 ACRES WITH 2 BEDROOMS IN THE LOFT & 3 BEDROOMS ON THE MAIN FLOOR . VERY SPACIOUS MAIN FLOOR COMES WITH SEPARATE LIVING DINING ,FAMILY, BREAKFAST AREA. UPGRADED NEW WINDOWS DOORS, ROOF, A/C, HOT WATER TANK & OIL TANK. MINUTES TO ACTION, GUELPH AND HWY 401. INSIDE PICTURES MAY NOT HAVE THE SAME FURNITURE AS THE PROEPRTY IS BEING TENANTED. **EXTRAS** NEEDS 48 HOURS NOTICE FOR ALL SHOWINGS. (id:61852)
RE/MAX Real Estate Centre Inc.
79 Sonoma Valley Crescent
Hamilton, Ontario
WELCOME TO YOUR FREEHOLD TOWNHOUSE IN THE HART OF THE CITY. THIS IS CHARMING 3 BEDS 2.5 BATHS END UNIT TOWNHOUSE! 9' CEILING, MODERN FAMILY ROOM FEATURES A COZY FIREPLACE.ESPRESSO CABINETRY IN THE KITCHEN WITH GRANITE COUNTER TOPS, WALK OUT FROM THE KITCHEN TO THE DECK IN THE BACKYARD. THE MAIN FLOOR ALSO OFFERS INSIDE ENTRY TO THE GARAGE & 2 PC BATHROOM.THE BEDROOM LEVEL OFFERS 3 GOOD SIZED BEDROOMS WITH THE PRIMARY BEDROOM FEATURING A 3 PC ENSUITE & LARGE WALKIN CLOSET. CLOSE TO ALL AMENITIES, PUBLIC TRANSIT & STEPS TO WILLIAM CONNELL PARK! MUST SEE! (id:61852)
Homelife New World Realty Inc.
20 Wilkie Crescent
Guelph, Ontario
This beautiful home is located in Prime Location of Westminster Woods, two minutes walking distance to Westminster Woods public school and within walking distance to all Major Amenities- Shopping, including movie theater, banks, supermarket, restaurants, grocery stores, library, schools, soccer and baseball fields and plenty of parks and trails. Easy access to highway 401& 6, Featuring a gorgeous layout of 3+1 bedrooms, and a cozy finished basement, Bright Spacious & Open Concept Main Floor with a Large family Room, a spacious kitchen with an island, a walkout deck, and many other attractions and functionalities, perfect for Grewing families. New roof replaced 2024. (id:61852)
Aimhome Realty Inc.
18 Millpond Place
Hamilton, Ontario
Welcome to this beautifully maintained 3+1bedroom, 4-bathroom home located on a quiet, low-traffic court perfect for families. This home offers a great mix of comfort, style, and convenience. The modern kitchen features a large island, stainless steel appliances, plenty of cupboard space and heated flooring added in 2021. It opens into the cozy family room with a fireplace and walkout to the backyard ideal for everyday living and entertaining. Enjoy hardwood floors throughout, elegant crown moulding, and a neutral color scheme that suits any style. The updated main bathroom adds a fresh, modern touch. The fully finished basement provides extra living space, including a large rec room with a wet bar perfect for movie nights, games, or guests. Additional highlights include a single-car garage, exposed aggregate driveway and walkway, plus an owned tank-less hot water heater. Located minutes from the Linc, Red Hill Parkway, Limeridge Mall, schools, parks, public transit, and walking trails this home offers comfort and convenience in one of the areas most desirable neighborhoods. (id:61852)
Royal Canadian Realty
160 Foamflower Place
Waterloo, Ontario
Welcome to 160 Foamflower Place! This 4-bedroom family home is set in one of Waterloos most sought-after communities. With no rear neighbours, a functional open-concept layout, double car garage, and fully fenced backyard this one checks all the boxes. Check out our TOP 6 reasons why you'll want to make this house your home! #6: LOCATION, LOCATION, LOCATION Set on a quiet street in one of Waterloos most desirable communities, you're just minutes from top-rated schools, scenic nature & walking trails, Costco, and the Boardwalk shopping centre. Whether you're commuting, dining out, or exploring the outdoors, this location makes life easy. #5: SUNLIT MAIN FLOOR The bright, carpet-free main floor features 9-foot ceilings, updated lighting, and hardwood and tile flooring throughout. You'll find a generous living room with large windows and a powder room for guests. A fantastic bonus is the main floor laundry combo mudroom with garage access, saving you time and effort. #4: MODERN KITCHEN The open-concept kitchen includes stainless steel appliances, quartz countertops, sleek cabinetry, a walk-in pantry, and a large island with breakfast bar seating. Whether you're cooking or entertaining, there's plenty of space and flow. You'll also find an open dining space with walkout, perfect for family dinners. #3: SPACIOUS BACKYARD The fully fenced backyard offers room for kids or pets to play, and with no rear neighbours, you'll enjoy fresh air and sunshine in peace. #2: BEDROOMS & BATHROOMS Upstairs, you'll find 4 spacious bedrooms and two full bathrooms. The primary suite includes a walk-in closet and a 5-piece ensuite with double sinks, soaker tub, and glass shower. The remaining bedrooms share a 4-piece bath with shower/tub combo. #1: BASEMENT POTENTIAL The unfinished basement provides a blank canvas, offering ample space for a future rec room, gym, guest suite, or additional storage. (id:61852)
RE/MAX Twin City Realty Inc.
266 Millstone Street
Kitchener, Ontario
Welcome to this beautifully designed Mattamy-built detached home, KEY JUST RECEIVED! located in one of Kitchener's desirable family-friendly communities ** , this Brand New Home Boasts4-bedroom, 3-bathroom residence, loaded with premium upgrades *a $25, 000 upgrade* and offers the perfect combination of elegance, comfort, and functionality ** From the impressive the double-car garage and charming curb appeal, every detail has been thoughtfully considered ** Step inside through Double door Entry into a bright, open-concept ** Main floor featuring 9-footceilings and engineered hardwood flooring ** The Bright and Spacious kitchen is the heart of the home, boasting granite countertops, upgraded cabinetry, modern fixtures, and ample space for family cooking and entertaining ** The living room features a cozy fireplace, creating a warm, inviting setting, the dining area offers a walkout with serene views of the backyard ideal for everyday meals. Upper level the spacious primary bedroom offers a private retreat with a walk-in closet and a luxurious ensuite bath ** Three additional generously sized bedrooms share a modern 4-piece bathroom ** A separate laundry room on the second level adds everyday convenience ** The unfinished basement is a blank canvas, ready to be transformed into your dream rec room, home gym, or additional living space ** Located in the sought-after Trussler community ** Close to top-rated schools, parks, trails, and all amenities ** Commuters will appreciate quick access to major highways and transit ** This is more than just a house its the lifestyle you've been waiting for ** Must See Property (id:61852)
Royal LePage Real Estate Services Ltd.
44 Geddes Street W
Minto, Ontario
Built in 2006, this bungalow features Two oversized living spaces- each with their own full basement. The fully separate in law suite features 2 rear separate entrances with walkouts to multiple decks overlooking the fenced yard and no direct houses in behind. The large backyard features a separate fenced in dog run/kids play area, fish pond, shed, fire pit, tiki bar and hot tub for lots of entertaining. For the garage/shop lover in your family a fully gas heated 20 x21 garage with 240 volt wiring perfect for a welder with floor to ceiling industrial shelving. Roof 2021, Furnace/A/C 2018, Water Softener 2023, HWT 2020 (id:61852)
Royal LePage Rcr Realty
2a - 439 Athlone Avenue
Woodstock, Ontario
Beautiful almost Brand New 2019 built 3BDRMS, 3 Washroom, walk to Woodstock Hospital and lots of amenities, Open concept stainless steel appliances with lots of windows and lighting, Public transit and much more ideal for small to medium families. (id:61852)
Homelife Superstars Real Estate Limited
10 Hillgarden Drive
Hamilton, Ontario
FAMILY HOME IN FABULOUS STONEY CREEK LOCATION W/ NICE SIZE LOT. THIS HOME HAS BEEN RECENTLY UPDATED, KITCHEN, ALL NEW RENOVATED BATHROOMS, FRESHLY PAINTED, SPOT LIGHTS THROUGH OUT THEHOME. RECENTLY UPGRADED DRIVE WAY, ADDED ATTIC INSULATION .GRANITE COUNTER TOP, NEW ENGINEERED HARDWOOD FLOORS. FAMILY ROOM W/ FIREPLACE, EN SUITE BATH, WALK-IN CALIFORNIA CLOSET, PROFESSIONALLY FULLY FINISHED BASEMENT W/ 2PC BATH. 2 SIDE ENTRANCES & 1 BACK ENTRANCE, DOUBLEGARAGE,WALK-OUT TO CONCRETE PATIO & LARGE BACKYARD W/ SHED. GREAT NEIGHBOURHOOD CLOSE TO ALLMAJOR HIGHWAYS & AMENITIES, RESTAURANTS,SCHOOLS. THIS WELL MAINTAINED HOME IS A MUST SEE. (id:61852)
Century 21 People's Choice Realty Inc.
Room 3 - 770 Brandenburg Boulevard
Waterloo, Ontario
Available September 1, 2025, this beautifully renovated detached home offers three furnished private rooms for rent, conveniently located near the University of Waterloo and Wilfrid Laurier University. Each room is fully furnished with a bed, desk, chair, and nightstand, and tenants share spacious common areas including a modern kitchen, dining, and living room. The home is well-maintained, quiet, and just steps from public transit. Rooms are single occupancy only, with sizes ranging from 120 to 150 sq. ft. ($800$850/month plus 25% utilities). One parking spot is available for $50/month. No smoking permitted. Ideal for students or working professionals seeking clean, move-in-ready accommodations in a prime location. (id:61852)
RE/MAX Metropolis Realty
Room 1 - 770 Brandenburg Boulevard
Waterloo, Ontario
Available September 1, 2025, this beautifully renovated detached home offers three furnished private rooms for rent, conveniently located near the University of Waterloo and Wilfrid Laurier University. Each room is fully furnished with a bed, desk, chair, and nightstand, and tenants share spacious common areas including a modern kitchen, dining, and living room. The home is well-maintained, quiet, and just steps from public transit. Rooms are single occupancy only, with sizes ranging from 120 to 150 sq. ft. ($800$850/month plus 25% utilities). One parking spot is available for $50/month. No smoking permitted. Ideal for students or working professionals seeking clean, move-in-ready accommodations in a prime location. (id:61852)
RE/MAX Metropolis Realty
32 Arthur Street
Brant, Ontario
This recently renovated semidetached home comes with over 1700 sq.ft. of living space, including four spacious bedrooms and two bathrooms(one on each level). This spacious home is ideal for any type of family, multi generational or otherwise looking to set roots in a neighborhood that has easy access to all amenities, services and minutes away from the downtown core. The home is surrounded by beautiful stately homes in one of Brantford's oldest neighborhood. It comes with a dedicated driveway and all standard appliances throughout. The large backyard is waiting to be transformed into a family oasis and gathering place for friends and children to play. (id:61852)
RE/MAX Aboutowne Realty Corp.
519 Wilson Road
Cobourg, Ontario
Recently updated and set in a family-friendly neighbourhood in Cobourg's desirable east end, this charming bungalow pairs everyday comfort with stylish touches. Featuring an attached garage, beautifully maintained gardens, and the ease of main-level living complemented by a finished basement, its a home that truly checks the boxes. The open layout is anchored by a bright living room, where a large front window fills the space with natural light. Flowing seamlessly into the kitchen and dining area, this space is perfect for both everyday living and entertaining, complete with a walkout to the backyard, ideal for summer barbecues and alfresco dining. The kitchen is thoughtfully designed with stainless steel appliances, an undermount sink, sleek countertops, a tile backsplash, and ample cabinet and counter space. On the main floor, you'll find two well-appointed bedrooms and a full bathroom. The finished lower level expands the living space with a generous rec room, versatile office/play/guest space, and an additional bathroom. Step outside to enjoy a fenced yard with a BBQ area, ample green space, and perennial gardens. All this is just moments from Cobourg's vibrant downtown, sandy beach, and with convenient access to the 401. (id:61852)
RE/MAX Hallmark First Group Realty Ltd.
329 George Street
Central Elgin, Ontario
Huge Lot: 80.22 ft x 136.44 ft x 218.48 ft x 132.93 ft x 92.85 ft x 41.02 ft x 45.38 ft x 41.02 ft - 4 Bedroom Detached House in Downtown Port Stanley. Some View of the Harbour and Lake, Location near the Lift Bridge and Big Beach and Village Shops. 2 Bedrooms Unit on Main Floor and 2 Bedrooms on the 2nd Floor. Beach, Golf, Hospital and Lake Access. Lake/Pond, Marina, Place of Worship, River/Sream. (id:61852)
RE/MAX Gold Realty Inc.
87 Bridlewood Drive
Welland, Ontario
Discover a rare opportunity in this impeccably preserved all-brick backsplit, cherished by its original owners since 1979. This home is a perfect blend of solid craftsmanship and authentic European character, featuring a classic wood-burning fireplace in the family room and a highly functional 4-level layout. Its pristine, vintage condition is a testament to the immaculate care it has received over four decades. Boasting 3 bedrooms, 2 bathrooms, and a remarkable three full kitchens, the possibilities are endless from in-law potential to a dream setup for the home chef. Situated on a generous 53 x120 ft lot, the property features an attached garage and a sprawling backyard that backs directly onto Gordon Public School, ensuring privacy and a beautiful, open view. This special, lovingly maintained home is ready for its next chapter. (id:61852)
Sotheby's International Realty Canada
11 Fifth Street
Kawartha Lakes, Ontario
This newly renovated 4-season home offers the perfect blend of modern living and lakeside tranquility, situated in a family-friendly neighbourhood with school bus routes. Boasting breathtaking views of Sturgeon Lake and located along the renowned Trent Severn Waterway, the property offers access to a network of interconnected lakes and multiple locks, making it ideal for boating enthusiasts. Thoughtfully updated with designer finishes throughout, the spacious open-concept living area is filled with natural light and provides an ideal setting for both relaxation and entertaining. The gourmet kitchen features sleek countertops, brand-new appliances, and ample storage space, making it a chefs dream. The lower-level spa area includes a steam sauna and a soaker tub that can also be used as a cold plunge- the perfect way to unwind after a day on the lake or nearby trails. Outside, enjoy your 44-foot dock for boating, fishing, or simply taking in the serene waterfront views. The detached 20x36 garage is equipped with electricity and comfortably fits four vehicles, offering plenty of space for storage or recreational equipment. Steps away from a public beach, marina, park, and government boat launch, this property is surrounded by year-round activities. In the winter, enjoy snowmobiling and ice fishing, while the warmer months offer hiking, swimming, and water sports. Conveniently located less than 20 minutes from Bobcaygeon, Peterborough, and Fenelon Falls, you'll have easy access to shops, restaurants, and local attractions while still enjoying the peace and privacy of lakeside living. The sellers are offering the option to include all furnishings, as seen in the photos, creating a turn-key opportunity for short-term rental income or a ready-to-enjoy personal retreat. Don't miss your chance to own a beautifully updated waterfront escape. (id:61852)
The Agency
