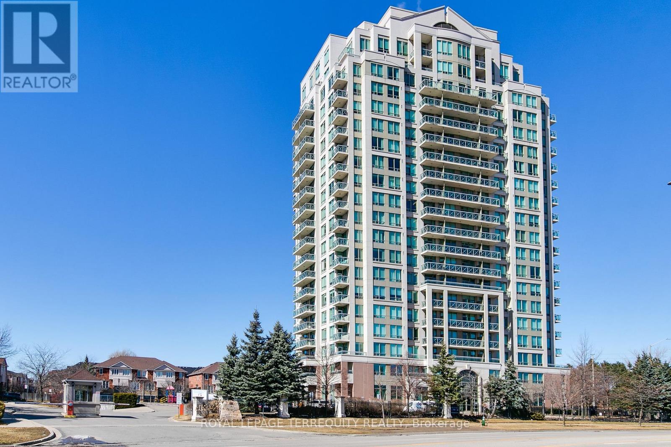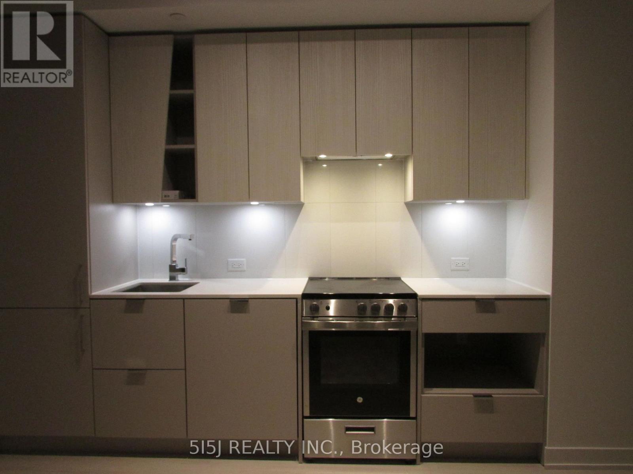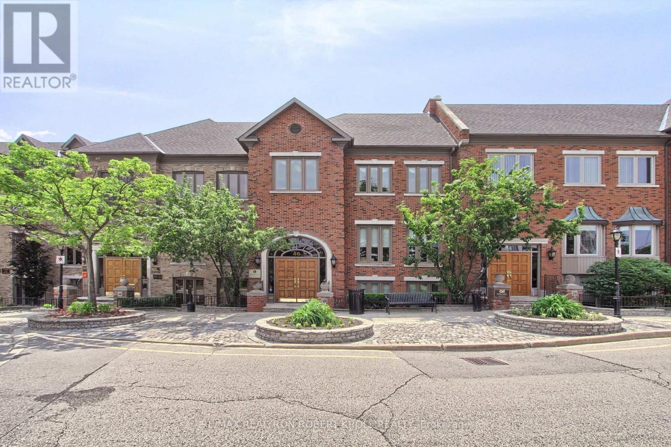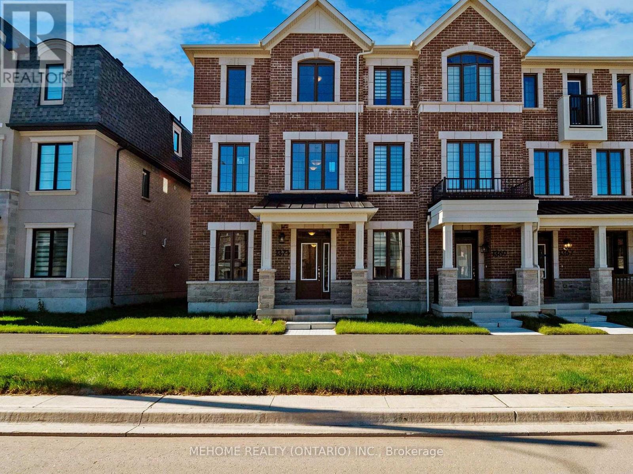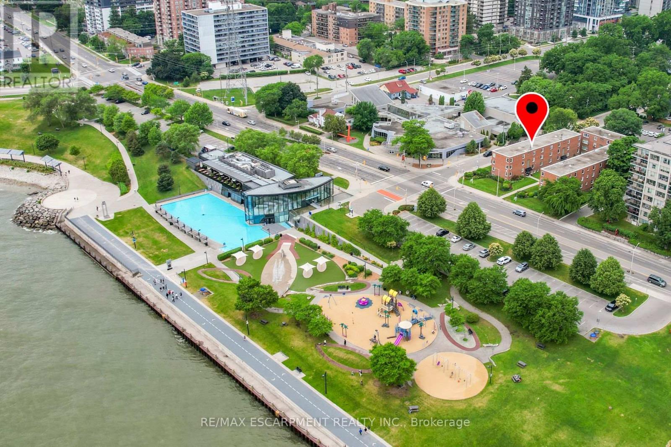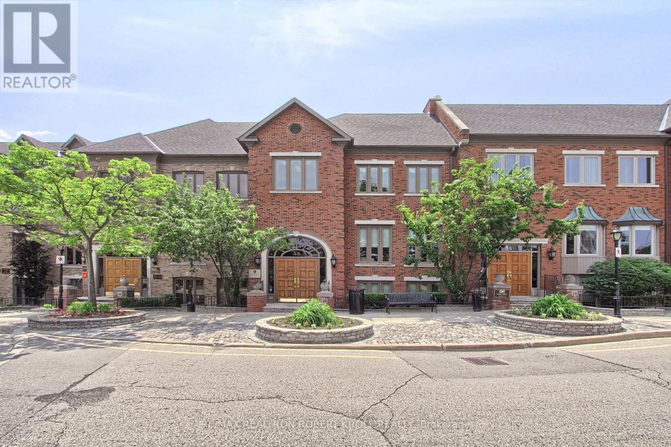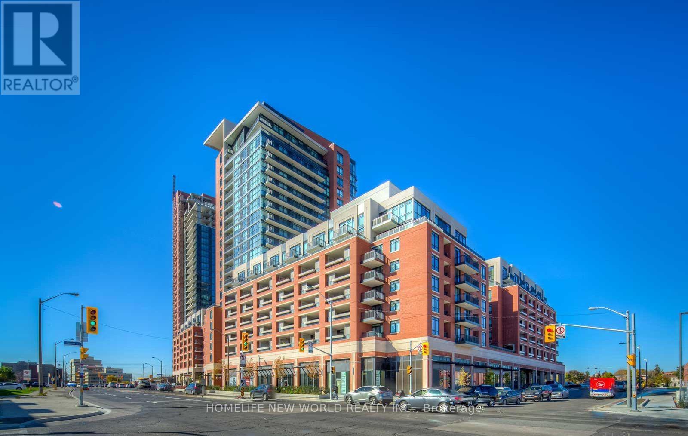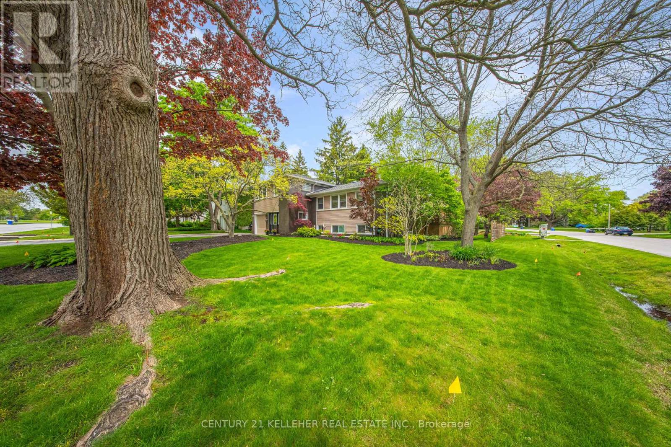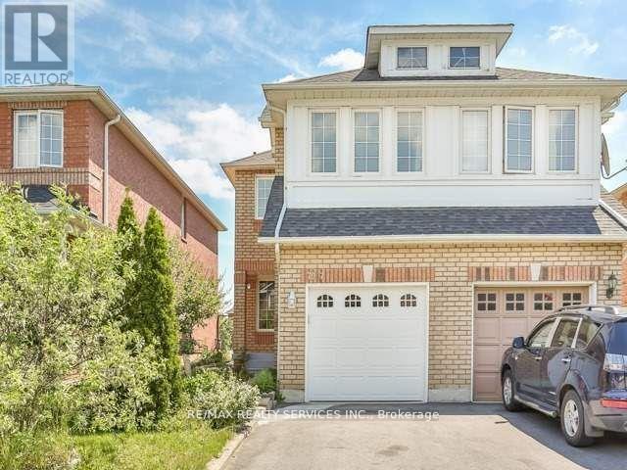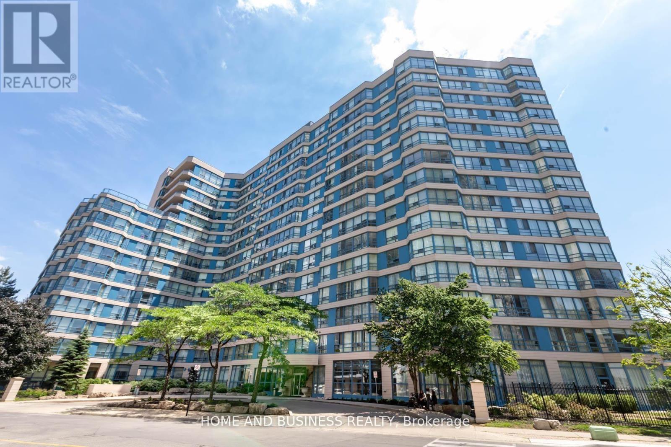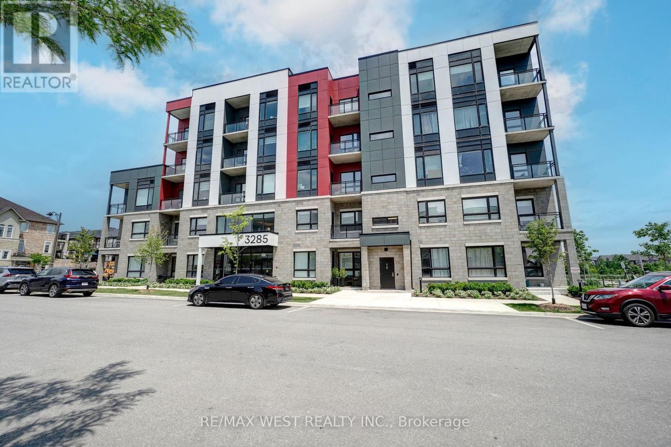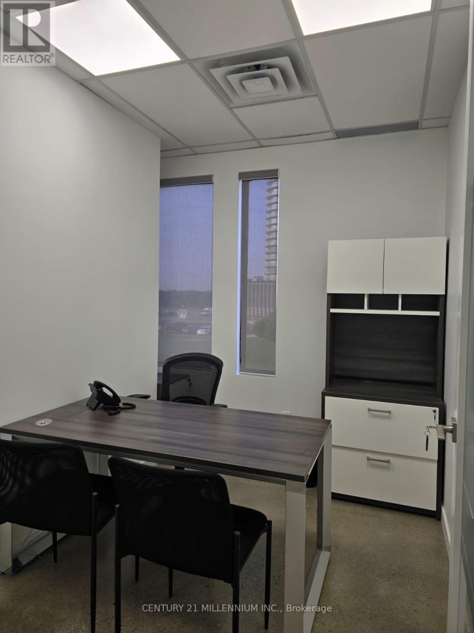809 - 1359 Rathburn Road E
Mississauga, Ontario
STUNNING RENOVATED 2 BEDROOM, 2 BATHROOM, 2 PARKING CORNER UNIT WITH SWEEPING CLEAR & SUN FILLED SOUTH AND WEST PANORAMIC VIEWS OF THE LAKE, MISSISSAUGA SKYLINE AND MORE! This Renovated Unit Includes 2 Fully Renovated Bathrooms, Upgraded Ceramic and Laminate Flooring Throughout and is Freshly Painted! The Centerpiece of the Renovation is a Gorgeous Open Concept Family Sized Eat-In Kitchen with Breakfast Area that Walks Out to a Spacious Corner Balcony, Quartz Counters, Pantry, Stainless Steel Appliances, and Open Concept Island Design! The Spacious Living and Dining Room with Panoramic Views are Ideal For Entertaining! The Primary Bedroom has a Walk-In Closet with Organizers and Renovated Four Piece Ensuite Bathroom! Spacious Second Bedroom with Large Closet and Renovated Three Piece Bathroom! Step Out to the Large Balcony with Stunning Views for Miles! Enjoy the Convenience of 2 OWNED SIDE BY SIDE PARKING SPACES Just Steps to an Entrance to the Building! Large Storage Locker Included! This Beautiful Modern Building has Gatehouse Security, Concierge, Party Room Indoor Pool, an Outdoor Playground and More! Fantastic Location is Steps from Shopping, Transit, Dedicated Express Bus Line, Schools, and Much More! (id:61852)
Royal LePage Terrequity Realty
5209 - 3883 Quartz Road
Mississauga, Ontario
Welcome to the pristine 2 BR + Den / 2 WR condo nestled in the sought-after M-City development. With a generous Award-Winning M City 2 Located In The Heart Of Mississauga, Steps To Square One & Public Transit, And Close to 403.This 2 bedrm, 2 bath SW Corner Unit On 52th Floor Comes With Unobstruct view, Wrap Around Balcony Offers Views of Lake Ontario &Toronto Skyline. Open Concept Floor Plan With Modern Kitchen Featuring Quartz Countertop, Backsplash & Under Cabinet Lights. (id:61852)
5i5j Realty Inc.
300 Half-Floor - 46 Village Centre Place
Mississauga, Ontario
Turn-Key Professional Office Space Available Half Floor or Full Floor in a beautiful Brick Village Theme. Accessible from Hurontario St, Off Sherwoodtowne Blvd, Hwy 403, and Rathburn Rd E. Minutes to the Mississauga Square One Area and Celebration Square. Includes Prestigious Office Address, and Door Signage. Easy Access to Major Highways and Public Transit. Substantial Amount of Parking Available, Currently Divided into Open Space, Individual Office and Board Room. See Floor Plan Attached. Landlord Prefers 5 Year Lease, but Negotiable. (id:61852)
RE/MAX Realtron Robert Kroll Realty
1371 William Halton Parkway
Oakville, Ontario
An exquisite, brand-new executive townhouse in the prestigious Treasury Community by Treasure Hill. Gorgeous 4-Bed 4-Bath Townhome In the prestigious Treasury Community by Treasure Hill! Bright, spacious, End Unit like a semi w/2-car garage. Lots of upgrades! Featuring hardwood flooring and smooth ceilings throughout all three levels, this home exudes elegance and modernity. The upgraded open-concept kitchen is a culinary delight, showcasing a large central island and a luxury kitchen package designed for both functionality and style. The main floor includes a spacious living and dining area, seamlessly extending to a large decked balcony perfect for relaxation and entertaining. Guest suite on the ground level w/ 4-pieces ensuite & walk-in closet. Ideally situated just minutes from Oakville's new hospital and public transit, this townhouse also offers proximity to scenic trails and premier golf courses. Convenient access to highways 403, 407, and QEW further complements the home's prime location. With its modern design and thoughtfully curated features, this townhouse caters to the needs of today's discerning homeowner, offering ample space and contemporary elegance. Don't miss this gem! (id:61852)
Mehome Realty (Ontario) Inc.
37 - 1347 Lakeshore Road
Burlington, Ontario
URBAN ELEGANCE BY THE LAKE ... Welcome to 37-1347 Lakeshore Road, a meticulously reimagined 2-bedroom, 1-bath co-operative apartment nestled in the heart of vibrant downtown Burlington. With 832 sq ft of fully transformed living space, this unit blends modern functionality with vintage flair - directly across from Spencer Smith Park, the lakefront trail, and views of Lake Ontario. This home is not just renovated - its reborn. Taken down to the concrete, every inch has been carefully reconstructed, beginning with all-new drywall and a full electrical overhaul, ensuring safety and tech-readiness. New swing-out windows invite fresh lake breezes, while the dark wood-style flooring anchors the space in timeless warmth. The kitchen is a showstopper: burnished copper fixtures, chopping block countertops, and a classic white farm sink create an inviting space to cook and gather. Matching the aesthetic, the bathroom has been redone top to bottom in a striking 1949 film noirinspired palette, featuring full tiling in black and white and a vintage-style farm sink. Every detail speaks to thoughtful design - from the burnished bronze door handles, modern wainscotting, and floor trim, to the deep French-door closet offering ample storage. Appliances include premium, compact Blomberg German-made units, designed to fit seamlessly in a modern lifestyle. Finished with a black fire-rated front door and iconic Deco silver numbering, this unit marries history with contemporary flair. Steps to the lake, trails, restaurants, and with easy highway access, this is Burlington living at its besta rare gem for the discerning buyer who values style, quality, and location. Your Lakeside Lifestyle Starts Here. (id:61852)
RE/MAX Escarpment Realty Inc.
300 Full Floor - 46 Village Centre Place
Mississauga, Ontario
Turn-Key Professional Office Space Available Full Floor (Approx 2000 Sq/Ft) or Half Floor (Approx 1000 Sq/Ft) in a beautiful Brick Village Theme. Accessible from Hurontario St, Off Sherwoodtowne Blvd, Hwy 403, and Rathburn Rd E. Minutes to the Mississauga Square One Area and Celebration Square. Includes Prestigious Office Address, and Door Signage. Easy Access to Major Highways and Public Transit. Substantial Amount of Free Parking Available, Currently Divided into Open Space, Individual Office and Board Room. See Floor Plan Attached. Landlord Prefers 5 Year Lease, but Negotiable. (id:61852)
RE/MAX Realtron Robert Kroll Realty
1921 - 800 Lawrence Avenue W
Toronto, Ontario
Gorgeous And Bright 1 Bdrm Condo Unit, Laminate Flr In The Living Area., Luxury-Premium Finishes, Modern Kitchen W Granite Counter Top. S/S Appliances In Kitchen. One Of The Most Beautiful Bdrm Layout W/ Excellent Facilities Inc Games Room, Gym, Pool, Hot Tub, Party/, Meeting Room, Guest Suites, 24 Hr Concierge, Security Guard, Outdoor Garden Lounge, Roof Top Terrace W/ Bbqs. (id:61852)
Homelife New World Realty Inc.
183 Westminster Drive
Oakville, Ontario
This stunning 4 level sidesplit is located on a tree lined street in the desirable "Coronation Park" neighbourhood of South-West Oakville. It has been renovated from top to bottom and features an open concept main level with the gourmet custom kitchen open to the living and dining rooms, making it perfect for entertaining. There are 3 bedrooms; 2.5 new bathrooms; a home office; finished lower level; lots of hardwood floors; smooth ceilings throughout; crown moulding; 2 fireplaces and two walkouts to the beautifully landscaped rear yard with bi-level deck. This home is conveniently located just a short distance from the Lake Ontario, Coronation Park, shops, schools and Bronte Village, plus it provides easy access to the highway and Bronte GO station. Just move in and enjoy! (id:61852)
Century 21 Kelleher Real Estate Inc.
7067 Frontier Ridge
Mississauga, Ontario
4 Bedrooms SEMI in the desired Levi Creek Area Of Meadowvale Village In Heart Of Mississauga !!! Lots Of Sunlight !!! Enjoy An Open Concept Practical Layout With Hardwood Floors, LED Pot lights. Kitchen With Stainless steel Appliances/ Backsplash & Quartz Counters. 4 good size Bedrooms with 2 FULL washrooms on 2nd floor. Finished Basement with Recreation Room, Full Washroom & Wet Bar perfect to entertain Guests. Entrance From Garage To Home. (id:61852)
RE/MAX Realty Services Inc.
1015 - 250 Webb Drive
Mississauga, Ontario
Spacious Corner Unit Condo in the Heart of Mississauga. Beautifully renovated 2-bedroom, 2-bathroom condo with solarium, ideally located in the vibrant Square One area. This bright andspacious corner unit features:Modern kitchen with newer stainless steel appliances, Upgraded laminate flooring throughout,two fully renovated bathrooms, Large open-concept living and dining area, Bright solarium,perfect as a den or extended living space, Generously sized primary bedroom, Ensuite laundryand in-unit storage room, Expansive windows offering abundant natural light. Perfect location,steps to Square One Shopping Centre, Celebration Square, Living Arts Centre, Cineplex, CentralLibrary, Kariya Park, top restaurants, and more. Minutes to the University of Toronto(Mississauga campus) and easy access to Highways 403, 401, and 407, as well as public transit.Building has fantastic amenities includingIndoor pool, hot tub, sauna, gym, tennis courts, squash court, games room, party room, billiards room, BBQ area, car wash, and 24-hour concierge service.This move-in-ready condo is perfect for professionals, couples, or small families seeking comfort, style, and convenience. (id:61852)
Home And Business Realty
302 - 3285 Carding Mill Trail
Oakville, Ontario
Welcome to this stunning 2-bedroom, 2-bathroom corner unit, filled with natural light thanks to its desirable eastern exposure in a prestigious Oakville neighbourhood. Enjoy tranquil, unobstructed views of the pond right from your private balcony perfect for morning coffee or evening relaxation. This beautifully upgraded condo features a bright and open-concept layout, ideal for both everyday living and entertaining. The modern kitchen boasts quartz countertops, ceiling-height cabinetry, and ample storage space. The spacious primary bedroom offers an oversized window, a walk-in closet, and a luxurious ensuite with an upgraded glass shower. The second bedroom is equally roomy, ideal for guests, a home office, or family. Located in a sought-after Oakville neighborhood surrounded by prestigious homes, this unit includes 1 parking space and 1 locker for your convenience. Residents can enjoy a range of premium amenities including a security concierge, rooftop terrace, herbal garden, social lounge, fitness studio, outdoor yoga lawn, and automated parcel delivery system. A perfect blend of comfort, style, and location, don't miss this opportunity to live in one of Oakville's finest communities, conveniently located near transit, highways, hospital, shops and more! Some Photos VS staged. (id:61852)
RE/MAX West Realty Inc.
Unit A - 181 Queen Street E
Brampton, Ontario
Bright and spacious single offices available in a well-maintained shared office environment with other professionals. Office space fully furnished with a desk, chair, and storage cabinet. Utilities are included, hydro, water, gas, maintenance, and high-speed internet.Enjoy shared access to a boardroom, fully equipped kitchen, on-site parking, and secure fob access. (id:61852)
Century 21 Millennium Inc.
