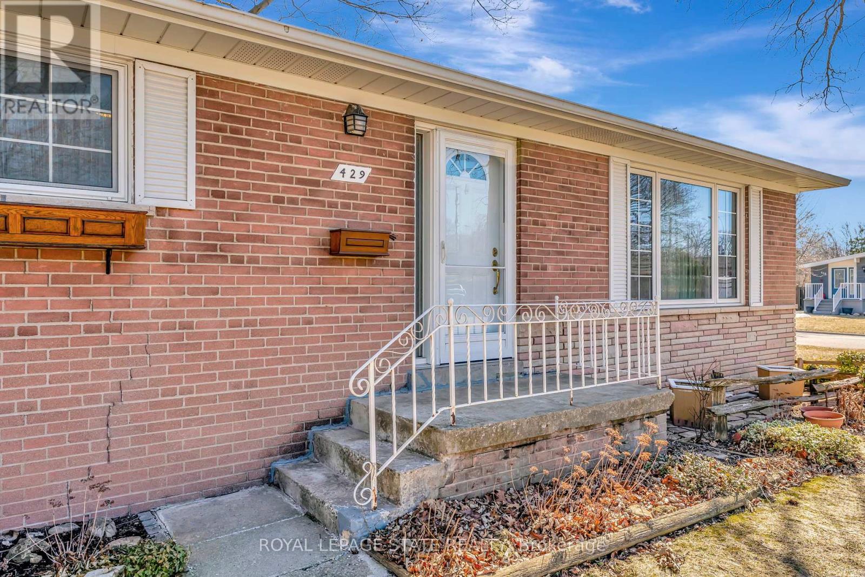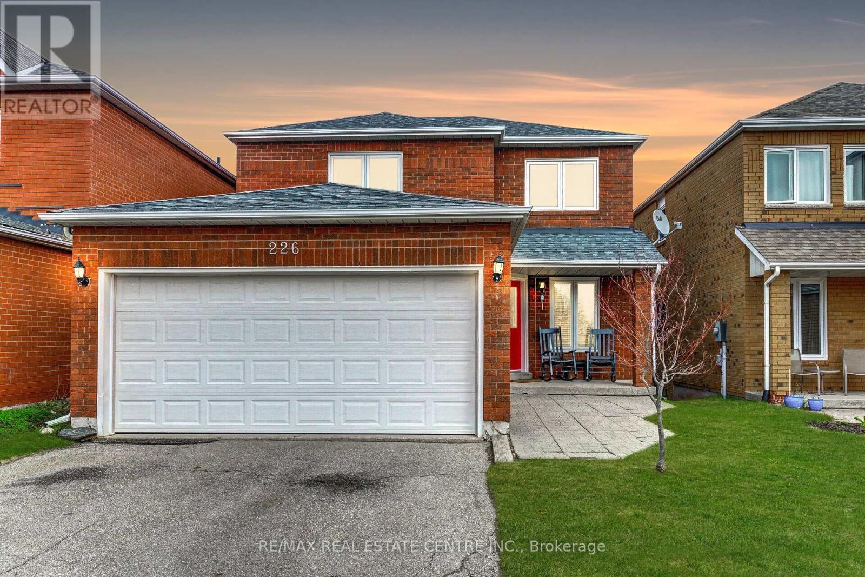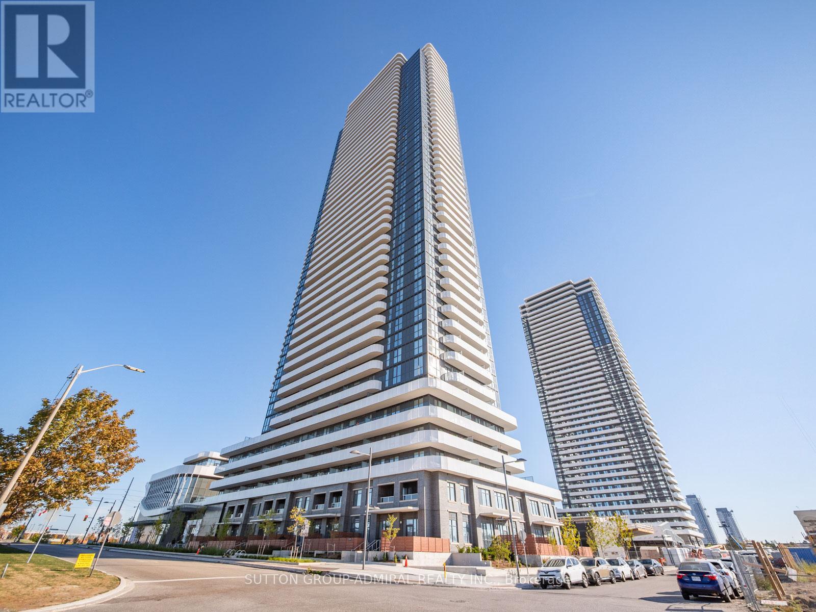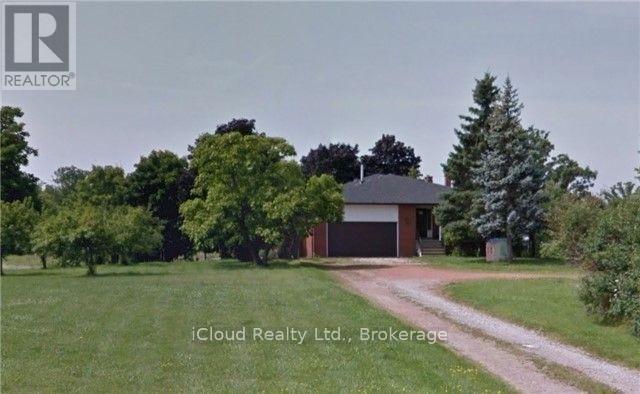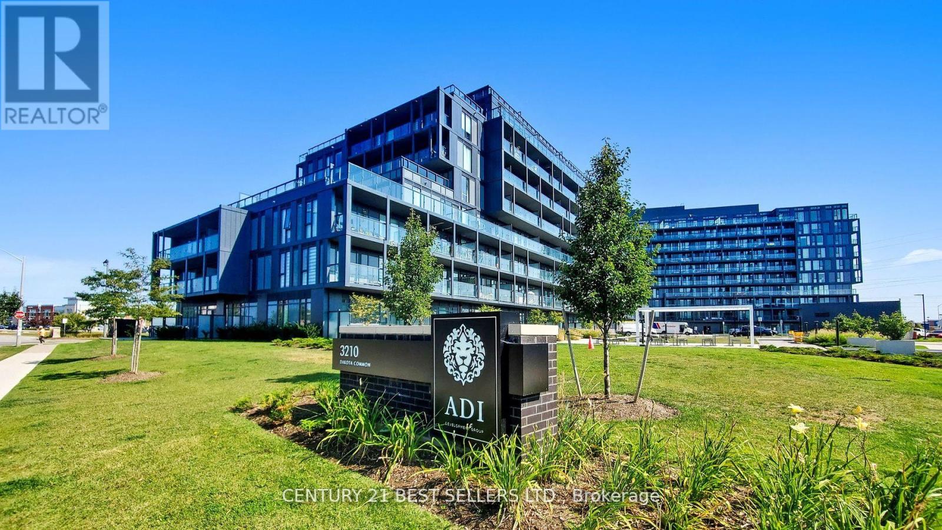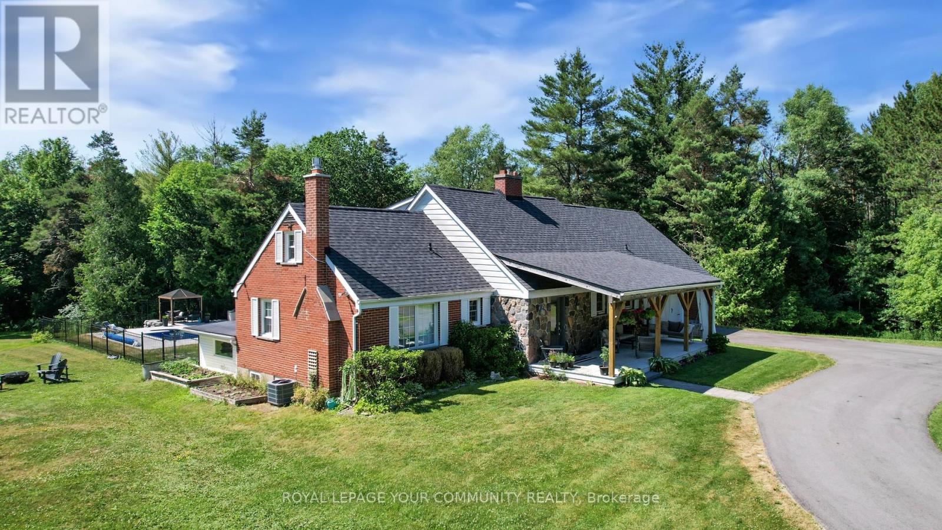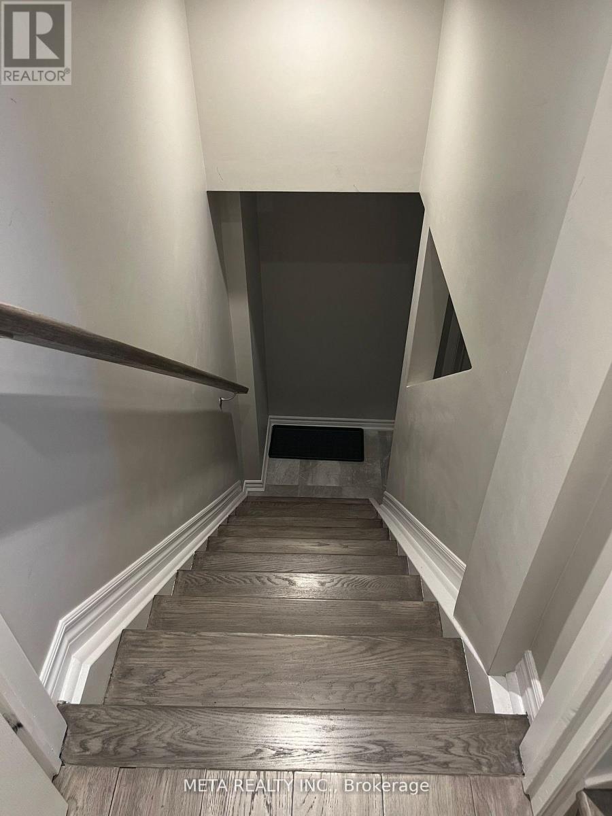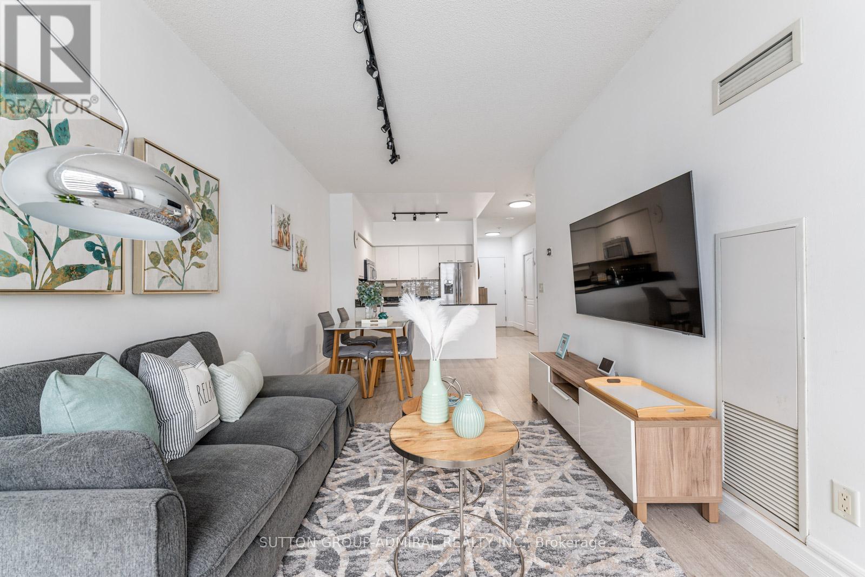429 Norrie Crescent
Burlington, Ontario
Let your vision unfold in this charming bungalow in the picturesque and sought-after Elizabeth Gardens neighbourhood in South Burlington. This all-brick, 3 bedroom, 2 bath family home has been lovingly cared for by the same owners for 50+ years. Nestled on a quiet crescent and boasting a generously sized corner lot, the home provides plenty of room for outdoor activities and gardening. Featuring original hardwood flooring, sliding patio doors to the rear deck, an eat-in kitchen, and plenty of natural light flooding the living room makes the space warm and inviting. The finished recreation room, and large laundry area and workshop adds further comfort and convenience, and plenty of storage space. A casual stroll along Hampton Heath leads to the beautiful lakeshore with a myriad of parks, trails, shopping, and amenities to explore. Easy highway and GO Transit access is ideal for commuters. Excellent nearby schools make the location ideal for families. Whether you're a first-time buyer looking to renovate and make it your own, or seeking an investment opportunity to add to your portfolio, 429 Norrie Crescent awaits your touch! (id:61852)
Royal LePage State Realty
226 Howard Crescent
Orangeville, Ontario
Incredible 4+1 bedroom home on ravine lot. Upstairs has 4 large bedrooms, 2.5 baths, 2 car garage, massive new entertainer's deck in back with ravine view. The basement stairs were removed making a gorgeous open-concept basement legal apartment registered with the town. Live upstairs or downstairs and have a tenant help pay the mortgage! Gorgeous new kitchen in bsmt, 3 piece bath with heated floors, separate laundry and separate entrance. Existing tenants are A+! Keep as an investment or take possession of one unit and use the rent to support the mortgage! Legal basement apartment can be used in your mortgage application. (id:61852)
RE/MAX Real Estate Centre Inc.
Lower - 26 Kenninghall Boulevard
Mississauga, Ontario
Brand new, Beautifully finished one-bedroom Basement Apartment in the Highly Sought-After Streetsville area of Mississauga! This Bright and Spacious Unit Features Modern Finishes, a Private Entrance, and An Open-Concept Layout. Enjoy the convenience of In-Suite Laundry with full size Washer and Dryer, along with Brand-New Appliances, Including a Fridge, Stove, and Over Range Hood. Located close to Shops, Restaurants, Transit, and Top-Rated Schools, this is a perfect place to Call home. Looking for a Single Professional Tenant or a Maximum of two People with an Excellent Credit Score. Applicants Must Provide an Employment letter, Six Months of Pay Stubs, References, and a Completed Rental Application. Tenant is responsible for 35% of utilities. (id:61852)
Royal LePage Signature Realty
2110 - 195 Commerce Street
Vaughan, Ontario
Step Into Modern Elegance At 195 Commerce St #2110, Part Of Festival Condos Signature Collection. Designed With Sophistication And Functionality In Mind, This 1+1 Bed, 1-Bath Residence Offers 9 Ft Ceilings, Expansive West-Facing Balcony With Unobstructed City Views, And Contemporary Finishes That Elevate Every Corner. Open Living And Dining Area Flows Seamlessly With Laminate Wood Flooring, Solid-Core Entry Doors, And Coordinated Baseboards For A Refined Look. The Chef-Onspired Kitchen Features Custom Cabinetry With Pantry, Quartz Countertops, Ceramic Backsplash, Stainless Steel Appliances (Refrigerator With Bottom Freezer, Slide-In Range With Glass Cooktop, Dishwasher, And Microwave), Plus A Sleek Under-Mount Sink And Over-The-Range Hood. Decorative Lighting Provides The Perfect Finishing Touch. Retreat To Spa-Like Bathroom Appointed With Quartz Vanity, Designer Lighting, Soaker Tub, Frameless Glass Shower Enclosure, And Premium Plumbing Fixtures. In-Suite Laundry With A Stacked Energy Star Washer And Dryer Ensures Everyday Convenience. Beyond The Suite, Residents Enjoy A Curated Lifestyle With Premium Amenities: 24-Hour Concierge, A Welcoming Two-Storey Lobby, Fitness Centre, Library, Party Room, Landscaped Outdoor Areas, And Secure Bicycle Storage. Whether You're A First-Time Buyer, Young Professional, Or Savvy Investor, This Suite Delivers The Perfect Blend Of Modern Design, Convenience, And Peace Of Mind. An Elevated Urban Living Experience In A Vibrant, Connected Community! Local Amenities Include VMC (Vaughan Metropolitan Centre), Easy Access To Highway 400 & 407, York University, Vaughan Mills, Canada's Wonderland And So Much More To Explore! **Listing Contains Virtually Staged Photos.** (id:61852)
Sutton Group-Admiral Realty Inc.
4116 Fourth Line
Oakville, Ontario
Upgraded Home With New Floors And Renovated Washrooms And Kitchen. Future Employment Lands . 8.85 Acres Priced To Sell. Huge Garage With Double Height. Amazing Location In North Oakville. Just Off The Neyagawa /407 Exit. Close To Many Existing Subdivisions And New Construction. 3200 Sq Ft - 5 Level Back Split Renovated Home 4 Bedrooms And 4 Full W/Rs. (id:61852)
Icloud Realty Ltd.
10231 Old Pinecrest Road
Brampton, Ontario
Excellent Opportunity for INVESTORS and DEVELOPERS I to own **4.4 acres *** of land including a house making it a fantastic opportunity in the highly sought-after Brampton area. An Exceptional Opportunity To Turn Your Dream Of Crafting A CUSTOM Home With Abundant Land Into A Reality. Enveloped by lush greenery, Backyard is adorned with beautiful mature trees and a conservation area, adding to its natural appeal. Situated in a desirable location with lovely homes in the neighbourhood and is nestled on a peaceful and quiet street. Lots of potential. Buyer/ Buyers agent must do their own due diligence.Area surrounded by big Estate houses and Forest conservation and excellent view of credit river and lots of stuff to explain must be seen !! (id:61852)
Estate #1 Realty Services Inc.
A610 - 3210 Dakota Common
Burlington, Ontario
Great investment Leased on November 2024 A+++ tenant, Lease expires on November 2025!!!Two Bedroom with One Parking Spots Don't Miss It!!!! Executive, contemporary design suite in the Valera Development! This 2-bedroom condo features 9' ceilings, engineered laminate flooring throughout, quartz counters, and premium stainless steel appliances. The oversized balcony, boasting 116 square feet, offers stunning views of the Niagara Escarpment. Valera is a community immersed in nature, showcasing modern amenities and conveniences including a rooftop pool and lounge area, gym, yoga studio, steam room and sauna, party room, meeting room, and pet spa. It is located near the QEW/403 and 407 highways, shopping centers, GO trains, and rapid bus transit. With nearby parks, trails, and the Niagara Escarpment, this condo offers an ideal lifestyle, close to everything you need and countless opportunities for escape. (id:61852)
Century 21 Best Sellers Ltd.
14574 Mccowan Road
Whitchurch-Stouffville, Ontario
Hidden away from the road and neighboring houses, this remarkable property offers unmatched privacy & tranquility in one of the areas most prestigious enclaves of fine homes & farms. Offered for only the second time, this estate blends refined living with exceptional equestrian amenities.The property spanning approximately 7.4 acres features a thoughtfully designed equestrian facility, including a clear-span steel beam indoor arena approx. 65' x 130' (many possible uses such as pickleball/sports, storage etc.)with recently updated lighting and a charming barn with 12 stalls and a versatile loft ideal for an artists studio, yoga, or a private retreat. The barn offers its own wifi connection, ensuring both functionality and convenience.Secure gated entry and a paved drive lead to the residence, where a covered porch with swing welcomes you into a serene setting. The main floor showcases a spacious primary suite, while two upper bedrooms and a walk-up basement guest suite provide comfort and flexibility.The gourmet kitchen, anchored by a large center island, is open to the expansive family room highlighted by a stunning stone fireplace make an inviting space for cozy fall and winter evenings. A formal dining room and three-season porch overlooking the private backyard oasis complete the main living areas. The newly installed saltwater pool is the centerpiece, enhanced by professional landscaping, interlock, a gazebo, & wrought iron fencing perfect for entertaining or quiet relaxation. A fenced dog run ensures safety while maintaining ease of care.Recent updates include: 2020 primary suite fireplace, gas furnace & shingles. 2021 garage & attic insulation. 2022 barn loft deck, Generac generator, septic. 2023 barn loft electrical, 2nd floor bathroom renovation, saltwater pool, extensive landscaping, deck & fencing. 2024 driveway paving & arena lighting. 2025 AC unit. A true sanctuary, this estate offers refined elegance, premier equestrian facilities, and seclusion. (id:61852)
Royal LePage Your Community Realty
19 Martini Drive
Toronto, Ontario
Welcome to 19 Martini Drive, Toronto! This charming semi-detached solid brick home has been loved and meticulously maintained by the same family for over 60 years! This home is located in a quiet family-friendly neighbourhood close to all major amenities - schools, shopping, restaurants, transit, places of worship, hospital and Highways 400 & 401. This home features two expansive bay windows - one on the main floor in the spacious living room and the other on the second floor in the spacious primary bedroom making both rooms bright and sunny. The open concept kitchen/dining room features a large eat-in kitchen and custom cabinetry spacious for all your day-to-day pantry needs! It also features a large picture window, bay window and sliding door - all making the kitchen/dining area great for letting in fresh air and natural light. The sliding door allows for easy access to a spacious private covered deck - perfect for your morning coffee! A detached over-sized garage, a large fully-fenced yard that backs onto a schoolyard and plenty of parking for 4 cars on the concrete driveway plus 1 car parking in the spacious garage. The main floor also features a three piece washroom with shower and plenty more closet space for all your storage needs. The second floor features three bedrooms, a four piece washroom with tub and a linen closet. The living room and the three bedrooms feature hardwood floors. The fully finished basement with large above-grade windows allows for plenty of sunlight to brighten the basement. There is also a spacious laundry room on the lower level with more storage space. New blinds and freshly painted. This home is Move-In Ready! Roof 2019, Furnace and Air Conditioner 2018, Hot Water Heater 2018, Dishwasher and Stove 2018, Fridge 2022, Window Coverings 2024. **EXTRAS** Existing fridge, stove, dishwasher, washer, dryer and freezer (in basement). Central vacuum, all electric light fixtures, all window coverings and garage door opener and remotes. (id:61852)
Right At Home Realty
7568 Doverwood Drive
Mississauga, Ontario
Professionally Finished Bachelor & Tastefully Furnished! Don't Miss This Hidden Gem! Engineered Hard Wood, Quartz Countertops, High Gloss Tiles & Furnishings Give This 5 Star Stunner A Luxurious High End Feel. Includes An Extra Large Dug Out Window That Meets Proper Fire Regulations. 1 Parking on driveway. Stand Up Shower, Pot Lights Throughout. All furnishings seen in photos included in rent! Upon entering main door, there is a common area hallway that leads to separate entrance doors for the main floor unit and another for the basement unit. Laundry is in the basement. Inclusive of all utilities, internet & parking. To book a viewing please have YOUR realtor make arrangements! 24 hr notice required. (id:61852)
Meta Realty Inc.
116 - 48 Suncrest Boulevard
Markham, Ontario
Located in the prime area of Markham, 48 Suncrest Blvd #116 is a charming 1-bed + den, 1-bath unit on the first floor, offering a seamless and functional layout. The south-facing balcony fills the space with natural light, complementing the freshly painted white interior. With laminate and tile flooring throughout and modern zebra blinds, this unit is both stylish and practical. The living and dining area creates a welcoming space for entertaining, while the kitchen features sleek appliances, a stylish backsplash, and quartz countertops that double as a breakfast bar. The primary bedroom has a large window and a walk-in closet, while the den with its own window can easily serve as a second bedroom. Additional features include a Nest thermostat and two lockers for extra storage. Residents enjoy top-tier amenities including concierge service, a gym, party/meeting/game room, an indoor pool, hot tub, and sauna. Conveniently located close to Walmart, Costco, and within walking distance to the future T&T Supermarket, this unit also offers easy access to Viva Bus Station, Langstaff GO Train, Hwy 404, parks, schools, restaurants, and shops! (id:61852)
Sutton Group-Admiral Realty Inc.
4 Mcelroy Court
Caledon, Ontario
Here is one of the most sought out neighbourhood in area. This corner unit allows for extra parking offers sunlight filled large principle rooms . Extremely private beautiful pool sized lot. Located on a beautiful child safe cul-de-sac. Gleaming granite countertops, oak staircase with beautiful iron pickets second floor laundry large on-suite bathroom complete with walk-in closet. (id:61852)
Right At Home Realty
