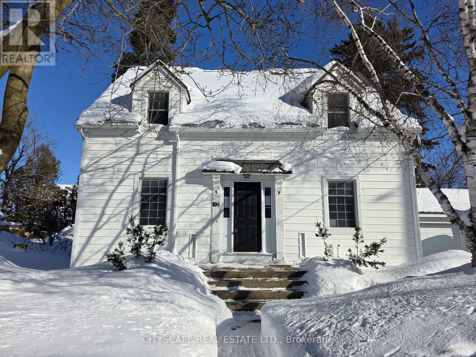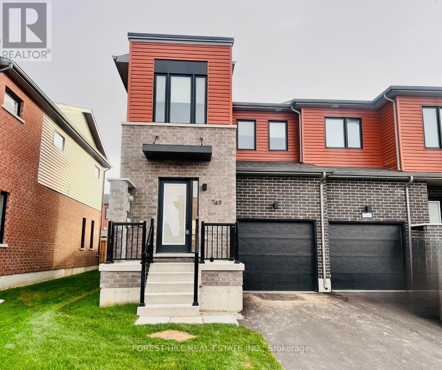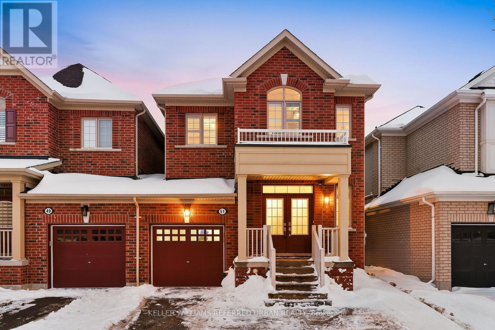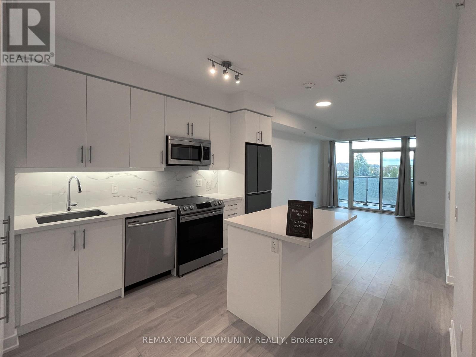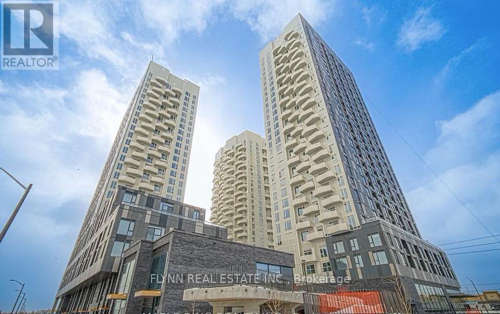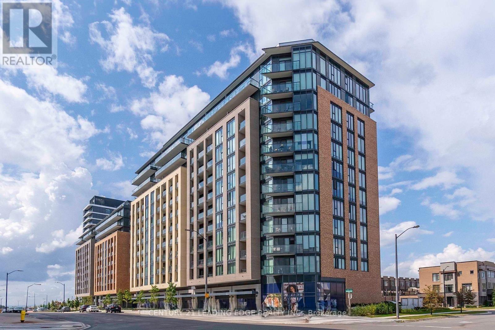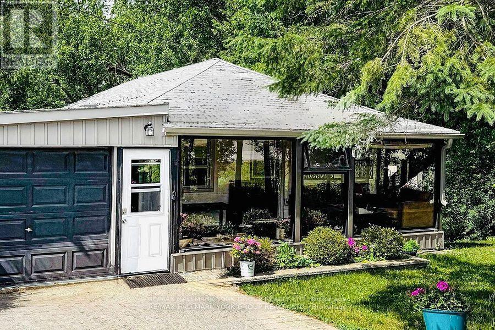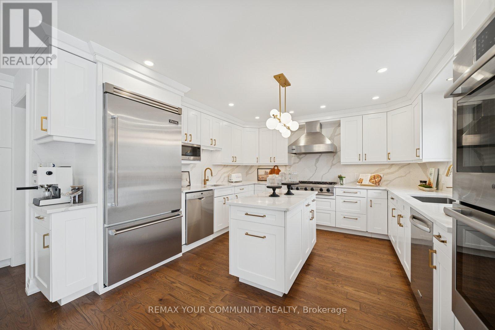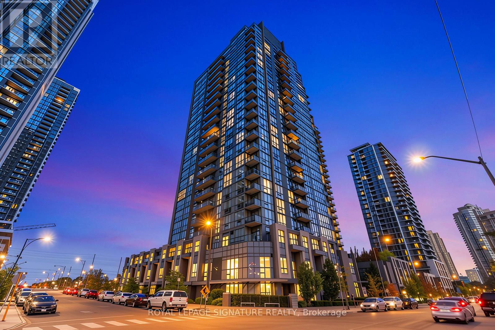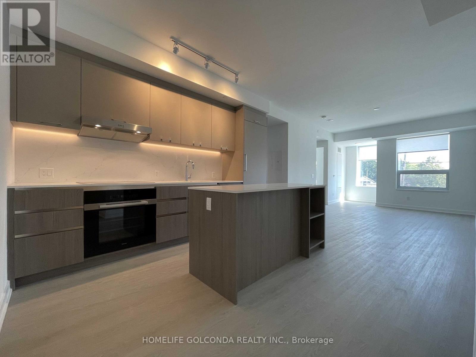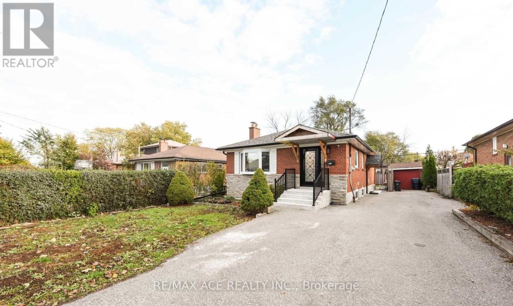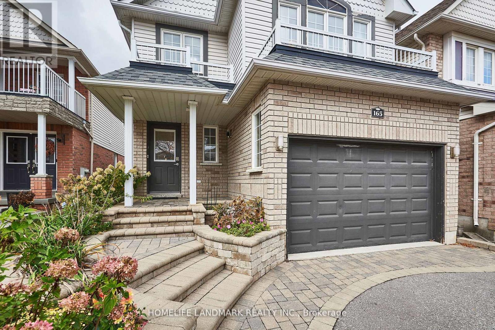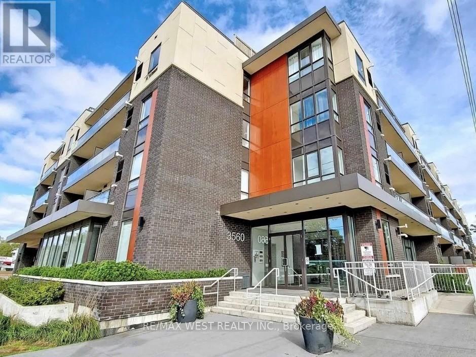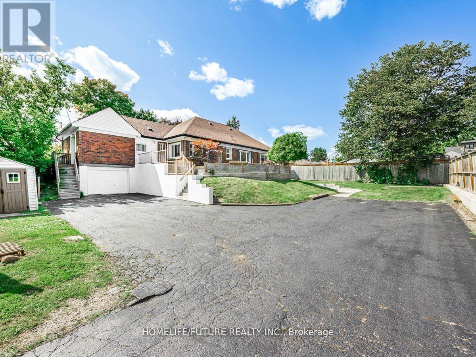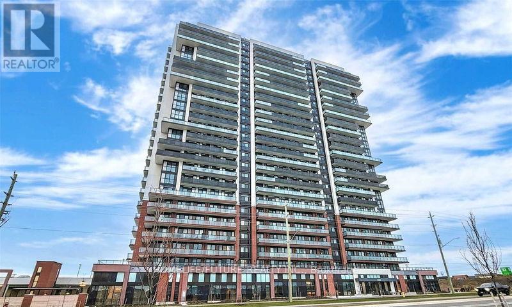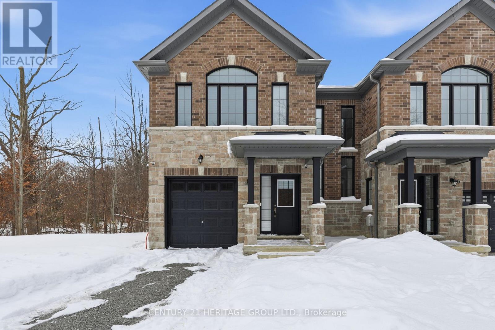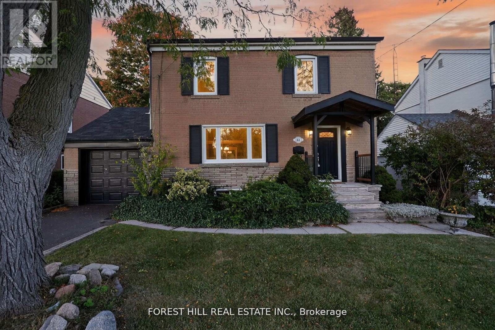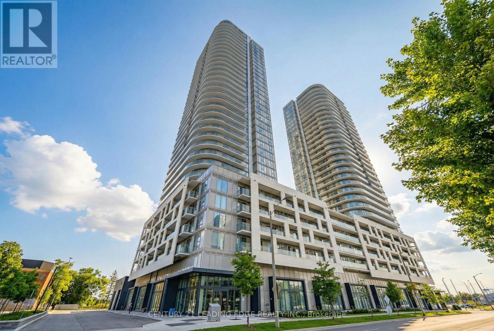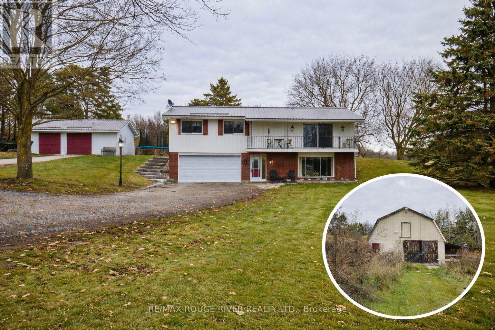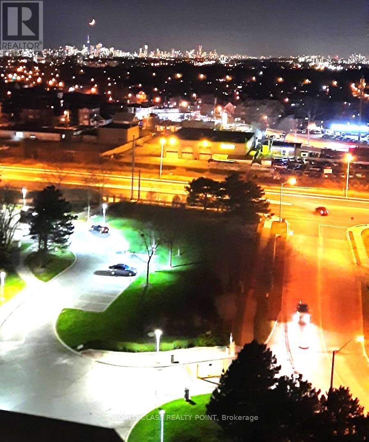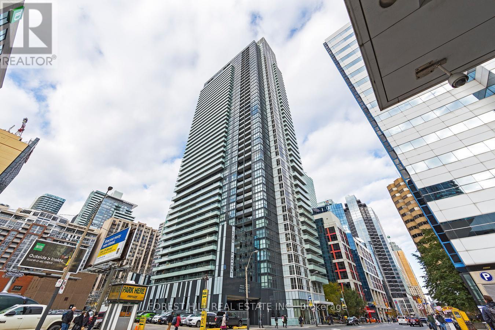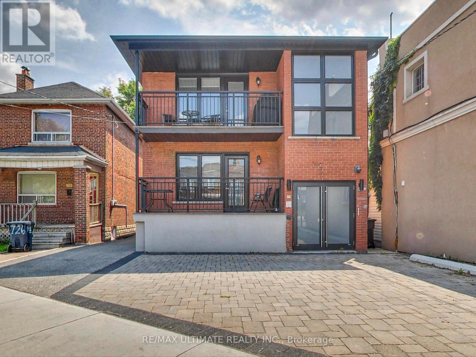104 Patrick Street
Orillia, Ontario
Welcome to 104 Patrick Street, a well-maintained 3-bedroom home with a second-floor den, ideally located in a convenient Orillia neighbourhood. Featuring hardwood flooring throughout the main and upper levels, this home offers a functional layout perfect for first-time buyers, downsizers, or investors. The main floor includes a spacious living room with hardwood floors and a sliding door walk-out to the backyard deck, creating a bright and inviting space for everyday living and entertaining. The adjacent dining area is filled with natural light, while the L-shaped kitchen is equipped with stainless steel appliances and efficient workspace. A convenient 2-piece bathroom completes the main level. Upstairs, the generous primary bedroom features two closets and large windows. Two additional bedrooms, all with hardwood flooring and closets, are complemented by a versatile den-ideal for a home office, nursery, or reading nook. A full 4-piece bathroom serves the second floor. The unfinished basement offers laundry facilities, a laundry sink, and excellent potential for future living space or additional storage. Located close to downtown Orillia, schools, parks, shopping, and everyday amenities, this home delivers comfort, flexibility, and great value in a well-established community. (id:61852)
Cityscape Real Estate Ltd.
149 Gateland Drive
Barrie, Ontario
Welcome to this executive end-unit freehold townhome featuring the largest floor plan in the sought-after posh and classy Yonge/GO subdivision. This beautifully upgraded home offers 3 spacious bedrooms and 3 bathrooms, designed with modern living in mind. Enjoy open-concept living, high-end finishes throughout, and an abundance of natural light thanks to its desirable end-unit location.The home includes a 1-car garage with convenient inside access, plus parking for two vehicles in the driveway. Step outside to your private backyard and deck, perfect for entertaining or unwinding at the end of the day. Ideally located steps to top-rated schools, shopping, playgrounds, GO and GO Transit, shopping, bus routes, basketball courts, and the new Painswick Public Park, this home delivers both lifestyle and convenience. Move-in ready, stylish, and perfectly positioned - come make this exceptional townhome your own. Perfect for all professionals, couples, and families! March 1st move in available!! (id:61852)
Forest Hill Real Estate Inc.
11 Beacon Point Street
Markham, Ontario
Welcome to this bright and spacious two-storey detached home located in a high-demand, family-friendly Wismer Community and desirable school district. This beautifully upgraded property offers 4+2 bedrooms with a 9-foot ceiling on the main floor, a premium builder upgrade. It is fully renovated throughout with fresh paint on the main and second floors as well as the basement. The modern kitchen features brand-new cabinetry, quartz countertops with stylish backsplash, and brand new appliances. All hardwood flooring on the second floor is newly installed recently. Newly upgraded light fixtures. The finished basement includes a separate entrance, offering excellent potential for rental income or in-law use. The quiet neighbourhood boasts excellent community amenities including well-maintained basketball, soccer and tennis courts, walking trails, and parks. Conveniently located in the top-ranking Bur Oak Secondary School zone, close to supermarkets, public transit, and major routes, with quick access to Highways 407 and 404, providing easy access to all daily necessities. Close to Markville Mall, Centennial GO, TTC accesible, Angus Glen Community Centre (id:61852)
Master's Trust Realty Inc.
51 Weaver Terrace
New Tecumseth, Ontario
Welcome to 51 Weaver Terrace in family-friendly Tottenham! This beautifully updated 3 bed, 4 bath home offers approx. 1810 sqft above grade plus a finished basement with additional living space and a 3-pc bath. Step through double doors into an enlarged foyer with soaring ceilings and a renovated powder room. The open-concept great room features luxury laminate flooring, pot lights, upgraded fixtures, and large wraparound windows that fill the space with natural light. The modern eat-in kitchen showcases quartz countertops, stainless steel appliances including a gas stove, ample cabinetry, and a functional layout perfect for everyday living. Upstairs, the primary retreat offers a large walk-in closet and a fully renovated 5-pc spa-like ensuite with double vanity, soaker tub, and walk-in shower. Additional 2 spacious bedrooms and updated baths complete the upper level. Enjoy a wood deck, deep 29.53 x 111.55 ft lot, storage shed, and great curb appeal-close to schools, parks, and commuter routes! (id:61852)
Keller Williams Referred Urban Realty
Real Broker Ontario Ltd.
306 - 75 Oneida Crescent
Richmond Hill, Ontario
Experience luxury living at Yonge Parc, nestled in the vibrant heart of Richmond Hill, just moments away from Yonge St & Hwy 7. Step into a functional layout with 9' smooth ceilings, a spacious living & dining area, and an open-concept kitchen featuring a large pantry & island with breakfast bar to give you plenty of room to get creative. This stunning 1+Den, 1 Bath unit boasts a bright and spacious interior, with the den offering versatile usage as a second bedroom or home office. Enjoy the convenience of an east exposure to create your own oasis and practice your green thumb. Laminate flooring throughout adds a touch of elegance to the space. Parking (with EV level 2 charger) & locker are included. Ideal for commuters, this prime location offers easy access to GO Transit, VIVA, and YRT, ensuring seamless travel. Plus, with parks, schools, theatres, and shopping destinations within easy reach, everything you need is at your doorstep. Don't miss out on this exceptional opportunity to call Yonge Parc home. Amenities include: 24-H Concierge, Fitness Studio, Yoga/Aerobics Studio, Guest Suites, Party Room with kitchen facilities & Bar, Sauna, Visitor Parking (id:61852)
RE/MAX Your Community Realty
1112 - 10 Abeja Street
Vaughan, Ontario
Welcome to a generously sized 1-bedroom plus den, 2-bathroom condo offering a well-designed layout with ample space to live, work, and entertain comfortably.The unit has been thoughtfully upgraded and features a functional kitchen island that provides additional prep space, storage, and a convenient area for casual dining-ideal for those who enjoy cooking and entertaining. The open living area is bright and welcoming, filled with natural light throughout the day.The den offers excellent flexibility and can be used as a home office, guest area, or additional storage space. Two full bathrooms add a level of comfort and practicality that is rarely found in this layout, making the unit well-suited for both everyday living and hosting guests.Conveniently located close to public transit, shopping, grocery stores, major highways, and hospitals, this residence offers easy access to everyday essentials and commuter routes.Additional features include one parking space and one locker for added convenience. (id:61852)
Flynn Real Estate Inc.
925 - 100 Eagle Rock Way
Vaughan, Ontario
Welcome to This Stunning 1 Bedroom plus Den is Situated on the 9th Floor and Offers Large Floor to Ceiling Windows For a Bright And Spacious Feel, The Kitchen is Equip with Higher End Appliances, Quartz Countertops, Undermount Sink, Lighting Under the Cabinets and a Custom Island for Additional Storage and Prepping Area, Light Laminate Flooring Throughout, Mirrored Double Closets in Front Entrance and Bedroom, A Combined Living/Dining Room, The Den is a Versatile Space That Can Function as a Home Office or Nursery, There is an Owned Parking Spot and Locker, The Amenities Include 24 Hour Concierge Service With Secure Underground Parking, Plenty of Underground Visitors Parking, a Rooftop Terrace with BBQ Facilities and Fireplace, Fitness Room, A 2-Room Party Room with On-Site Kitchen and Bar While the Other Room has Cozy Seating with Fireplace and TV and Opens to an Outdoor Patio, Or Sit at The Work Lounge Area, For Those with Dogs There are also 2 Dog Washing Rooms-1 in Each Tower At The GO.2 Condos by Pemberton Group, You Are Steps Away From The Maple GO Station and Public Transportation, As Well as Shops, Restaurants and Other Amenities, Golf at Eagles Nest Just Minutes Away and There are Many Walking Trails Nearby, Truly a Great Place to Call Home (id:61852)
Century 21 Leading Edge Realty Inc.
Lower - 6072 Hillsdale Drive
Whitchurch-Stouffville, Ontario
Discover the perfect blend of modern comfort and serene living in this beautifully updated one-bedroom walkout basement apartment with one Driveway Parking spot. It features a bright, open-concept living room and kitchen with brand new stainless steel appliances and energy-efficient LED lighting throughout. With its own private entrance, ensuite laundry, and a large deck overlooking a beautifully treed backyard, it offers a peaceful, tranquil oasis. A short walk to Mussleman's lake. Utilities(Gas, water, Hydro) fixed rate of $120 per month in addition to rent. Second parking spot can be offered at no extra charge. Rental application with Employment Letter and References, Credit Report (with Score). Tenancy Insurance Required. (id:61852)
RE/MAX Hallmark York Group Realty Ltd.
139 Franklin Avenue
Vaughan, Ontario
Welcome to this exquisitely updated family residence, where timeless elegance meets modern sophistication. Thoughtfully renovated from top to bottom, this home seamlessly combines refined style with effortless functionality.At the heart of the home is a stunning, fully renovated kitchen, featuring premium cabinetry, a designer backsplash, countertops, and sleek flooring-ideal for both everyday living and elegant entertaining. The main floor is further enhanced by gleaming hardwood floors and a graceful staircase, creating a luminous, contemporary ambiance. The main floor powder room has been beautifully updated, reflecting the home's meticulous attention to detail.The bathroom in the second floor bedroom has been completely renovated with heated flooring The finished basement offers generous additional living space with newer broadloom and a fully equipped second kitchen, perfectly suited for extended family, guests, or sophisticated gatherings.Step outside to your private backyard sanctuary, a serene and exceptionally secluded retreat. Lounge by the luxurious saltwater inground pool, stroll along stone patio walkways, or unwind on the beautifully landscaped deck. A privacy wall and lush greenery provide complete seclusion, while the expansive green space beyond offers peaceful, unobstructed views, creating an idyllic setting for both relaxation and entertaining. Soffit lighting sets a warm evening ambiance, and a vegetable garden adds charm and functionality to this refined outdoor oasis.This residence is more than a home-it is a private, elegant retreat, thoughtfully designed for comfort, style, and tranquility. (id:61852)
RE/MAX Your Community Realty
1811 - 5033 Four Springs Avenue
Mississauga, Ontario
Welcome to this Stunning 1 Bedroom + Den Suite at Amber Condos by Pinnacle Uptown perfectly nestled in the heart of Mississauga's Vibrant Uptown community. This contemporary residence showcases breathtaking, Unobstructed southwest views through floor-to-ceiling windows that fill the home with abundant natural light. The spacious open-concept layout is enhanced by 9-foot ceilings and sleek laminate flooring throughout. The modern kitchen features stainless steel appliances, elegant quartz countertops, and ample cabinetry - ideal for those who love to cook and entertain. The versatile den offers the perfect space for a home office, reading nook, or creative studio. The bright primary bedroom includes a well-designed closet for generous storage. Enjoy added convenience with a dedicated parking space and a storage locker. Located just steps from Square One, top restaurants, banks, and public transit, with easy access to Highways 403, 407, and 401 - this exceptional suite blends modern luxury with urban convenience. (id:61852)
Royal LePage Signature Realty
14 Faust Ridge
Vaughan, Ontario
A+ Location in the heart of Prestigious Kleinburg this stunning home is ready to welcome its next family. Upgraded 4 Spacious Bedrooms, Stained Oak Staircase, 9Ft Ceiling, Oversized Windows throughout, Kitchen features an expansive Granite Island ideal for entertaining, Granite Counter Tops, Plenty of Storage, Laundry Room is located in the Upper Level for Convenience. Additional Parking Space added in the Front of the Home (2022). Backyard is very low maintenance with fully fenced, newer patio (2022) and a new shed for extra storage. The backyard has a beautiful walking trail adjacent to the home, an added benefit with no home directly in the back. High Demand Location Close To Hwys 400, 27, 427, Go Train and Walking Distance To Historic Kleinburg Village, Shops, Restaurants & Cafe, Kortright Centre & McMichael Gallery, Great Schools, Near Green Conservation Areas & the Prestigious Copper Creek Golf Club. This home is elegant, well cared for and move-in ready! Home is Smoke Free. Basement has rough in for bathroom. The shelving systems in the living room can be dismantled and removed upon request (id:61852)
RE/MAX Your Community Realty
210 - 8188 Yonge Street
Vaughan, Ontario
Welcome to 8188 Yonge, brand new building where sophisticated design meets modern comfort in Thornhills most sought after address. This Corner Unit With View Of North & West 3 Bedroom + Den, 2 Bath, Kitchen equipped with Stainless Steel Appliances, 9Ft Ceiling, Balcony. 1 Parking + Locker, offers an open concept layout, floor to ceiling windows, and premium finishes throughout. Gaze over lush, unobstructed views of the Uplands Golf & Ski Club from your private balcony or terrace, and enjoy natural light flooding the entire space. you will find a chef inspired kitchen with quartz countertops, stainless steel appliances, custom millwork, and a stylish bathroom with high end fixtures. Whether you are entertaining in the entertainment lounge, exercising in the fitness center, working in the cowering space, or just relaxing by the outdoor pool or firepit, every comfort has been considered. Amenities include concierge service, children's play area, indoor & outdoor entertaining lounges, expansive indoor/outdoor amenity spaces. This property offers ease of access to transit (including future subway extension), shops, parks, schools, Grocery Stores, Restaurants, Coffee Shops, Banks and highways while still delivering peace, greenery and prestige. (id:61852)
Homelife Golconda Realty Inc.
7 Ellie Drive
Toronto, Ontario
Bright and spacious stunning open concept 3 bedroom bungalow house with separate entrance, 3 bedroom in the basement, washroom and kitchen too. It has a quartz fireplace, quartz kitchen countertop, cascade blinds throughout. It also comes fully loaded with all new modern appliances, with a separate laundry for the basement. New floors and pot lights, oversized driveway & deck. (id:61852)
RE/MAX Ace Realty Inc.
165 Madden Place
Clarington, Ontario
Discover this beautiful 4-bedroom, 3-bathroom detached home in Bowmanville, featuring great curb appeal, a welcoming foyer, and a bright open-concept living space. The modern kitchen is equipped with stainless steel appliances, including a spacious double-door refrigerator. Upstairs, the primary bedroom offers plenty of natural light and generous closet space, complemented by three additional bedrooms and two full bathrooms. A warm and inviting home you won't want to miss! ** This is a linked property.** (id:61852)
Homelife Landmark Realty Inc.
106 - 3560 St Clair Avenue E
Toronto, Ontario
2-bedroom, 2-bathroom condominium suite (approx. 789 sq. ft. interior) featuring laminate flooring throughout and a functional open-concept living/dining area. Kitchen includes quartz countertops, backsplash, stainless steel appliances, and modern cabinetry. Enjoy a private balcony offering quieter exposure and valuable additional outdoor living space, ideal for relaxing or entertaining. Includes one underground parking space and one same-floor locker for added convenience. Building amenities include fitness room, party room, and rooftop terrace. Conveniently located near TTC transit, Scarborough GO Station, and approximately a 4-minute drive to the new Eglinton LRT, plus shopping, parks, and everyday amenities. A well-maintained suite offering comfort, convenience, and extended living space in a transit accessible location. (id:61852)
RE/MAX West Realty Inc.
113 Harmony Road N
Oshawa, Ontario
Welcome To 113 Harmony Rd N. Stunning 4 Bed Detached House Main Floor Unit. 4 Parking Spots. Perfect For Comfortable Living Featuring Beautiful A Well-Sized Kitchen. Access To Large Front Yard Private Porch And Take Advantage Of The Large, Beautifully Treed Lot. Located Near Public Transit, Schools, Parks, And With Easy Access To Highway 401, This Property Is A Must-See Or Anyone Seeking Convenience And Tranquility. (id:61852)
Homelife/future Realty Inc.
1403 - 2545 Simcoe Street N
Oshawa, Ontario
Beautiful In 1-Bedroom Condo In Uc Tower 2 Built By Tribute! Enjoy The Modern Living In A Smart Building. This Condo Features An Open Layout, A Spacious Bedroom With A Walk-In Closet, And A Decent-Sized Balcony For Outdoor Enjoyment. Stainless Steel Appliances Included. Conveniently Located Near Schools, Parks, Shopping Plazas, Highway 404, And Uoit/Dc. Amenities Include 24/7 Security, Gym, Party Room, Bbq Terrace, Pet Spa, And More. Includes 1 Locker For Extra Storage. Perfect For Students, Small Families And Professionals. High Speed Included. (id:61852)
Homelife/future Realty Inc.
8 Scotia Road
Georgina, Ontario
Gorgeous Brand New Brick And Stone Semi Detached With A Premium Huge Lot And No Neighbors On The Left * Private Backyard Backs On Ravine/Trees * Spacious Open Concept Floor Plan With Living And Dining Combined And A Gas Fireplace * Overlooks Private Backyard With Cottage Vibes * Modern Eat-In Kitchen With A Centre Island & Breakfast Bar * 3 Spacious Bedrooms With A Conveniently Located 2nd Floor Laundry And 2 Double Sink 5 Piece Bathrooms * A Must See! (id:61852)
Century 21 Heritage Group Ltd.
41 Cliffside Drive
Toronto, Ontario
Discover 41 Cliffside Dr, a charming two-story detached home tucked away on a quiet street. This inviting 3-bedroom retreat sits on a beautiful ravine lot, surrounded by mature trees and tranquil views that bring nature right to your backyard. The outdoor space truly shines with a private oasis, a heated inground pool and a brand new 1,000 sq. ft. deck perfect for relaxing, entertaining, or just soaking in the serenity. Inside, you'll find a bright, spacious layout with three generously sized bedrooms and two full bathrooms. The modern kitchen features stunning quartz countertops seamlessly flowing into the living area with rich hardwood flooring- a perfect space for everyday life or hosting friends. The finished basement, complete with a separate entrance, offers versatile living options, ideal for an in-law suite, a home office, or to your liking. This home is move-in ready and has recent updates, including a new furnace and A/C (2021), new pool tiling (2021), a chlorinator (2023), and a new garage door. Just minutes from the Scarborough Bluffs, walking distance to beaches, Bluffer's Park Yacht Club, scenic nature trails and Immaculate Heart of Mary Catholic School district. Don't miss your chance to own this beautiful ravine lot in one of the city's most desirable neighbourhoods! (id:61852)
Forest Hill Real Estate Inc.
810 - 2033 Kennedy Road
Toronto, Ontario
Rare, one-of-a-kind suite featuring a private, elevated balcony offering approximately 280 sq. ft. of outdoor space-an ideal extension of your living area and a true personal retreat.Soaring 12-foot ceilings create a dramatic, cathedral-inspired atmosphere in the main living areas, amplifying natural light and architectural presence throughout.Work comfortably from home with a dedicated office space conveniently located on the 8th floor. Residents also enjoy access to a comprehensive selection of amenities tailored to productivity, family living, and recreation-including a children's playroom and versatile multi-purpose spaces.With approximately 800 sq. ft. of interior living space, this limited-availability residence stands apart from the rest.Ideally positioned near the Kennedy Road exit, and approximately 18 minutes to Toronto's downtown core, this exceptional suite delivers a rare blend of exclusivity, convenience, and lifestyle appeal.Truly one of one-schedule your viewing and experience a space unlike any other. (id:61852)
Century 21 Leading Edge Realty Inc.
5045 Simcoe Street N
Oshawa, Ontario
Excellent 10 Acre Hobby Farm / Horse Farm. Ideally situated between North Oshawa and Port Perry with quick access to 407, Costco, mega shopping district, parks, raglan trails and golf courses. Detached double garage workshop (Can be converted to a legal 2nd living suite) + a detached Livestock Barn with stalls equipped with hydro and water. Renovated Kitchen 2016. Extensive 8" Natural Limestone Landscaping 2016 approx $60,000 market value. Natural gas heat. Rough in 3pc bath in basement. Metal Roof. The property offers rolling hills, pond, paddocks, privacy, forested setting; as well as public land behind for snowmobiling, dirt biking and 4 wheeling. Spacious floor plan with lot of natural light and walk out to balcony. Ideal for families. Vendor Take Back Financing Available with OAC. (id:61852)
RE/MAX Rouge River Realty Ltd.
1433 - 3 Greystone Walk Drive
Toronto, Ontario
Welcome to this Beautiful, Bright and Spacious 1 Bedroom Condo In The Most Desired Area Of Kennedy Park, Amazing Views Of Downtown From The 14th Floor, Laminate Flooring (Carpet Free), 1 Parking, 1 Locker. 24 Hours Security. (id:61852)
World Class Realty Point
1206 - 300 Front Street W
Toronto, Ontario
Downtown Living At Luxurious Building Built By Tridel. Nearly 700 Sqft 1 Bdr+Den With Parking! Beautiful Unit With East Exposure! Recent Upgrades Like New Laminate Flooring Throughout, Smooth Ceilings And Freshly Painted! Nice & Bright, Open Concept. Kitchen W/ SS Appliances. Large Balcony With CN Tower View! Great Location! Walk To Financial District, Restaurants, Bars, Shops, Rogers Centre, Subway! Excellent Building Amenities Like Visitor Parking, Rooftop Infinity Pool, Sun Terrace With Cabanas And BBQ Areas, Hot Tub, Full Fitness And Yoga Facilities, Saunas, Party And Media Rooms, Billiards Lounge, Guest Suites, And 24-Hour Concierge Service. Walk To King West's Trendiest Restaurants, Bars, Boutique, Shops, Financial & Entertainment Districts. Ready To Move-In! (id:61852)
Forest Hill Real Estate Inc.
Apt #3 - 728 Vaughan Road
Toronto, Ontario
Renovated 2-bedroom Penthouse Apartment with Balcony in Oakwood Village. Perfectly situated in Central Toronto, this bright and spacious boutique building offers large windows, an open concept living room filled with natural light, and hardwood floors throughout. Enjoy a modern eat-in kitchen featuring stainless steel appliances, quartz countertops, and ample cabinet space. The suite includes two generous bedrooms and your own private balcony overlooking a park - ideal for BBQ and entertaining. Ensuite laundry provides added comfort and convenience. Walk or bike to Fairbank Park and Recreation Centre and Cedarvale Park and Ravine. You're also within walking distance to Eglinton or St. Clair shops and restaurants, including Tim Hortons, Shoppers Drug Mart, No Frills, California Sandwiches, Doce Minho Bakery, Oakwood Espresso, and Primrose Bagel. TTC at your door, with direct bus access to four TTC subway stations along Line 1 and Line 2: St. Clair W, Eglinton W, Ossington Station or Dufferin Stations. Easy commute to York University, U of T, or George Brown College, and just a few blocks to the Eglinton LRT (Line 5). (id:61852)
RE/MAX Ultimate Realty Inc.
