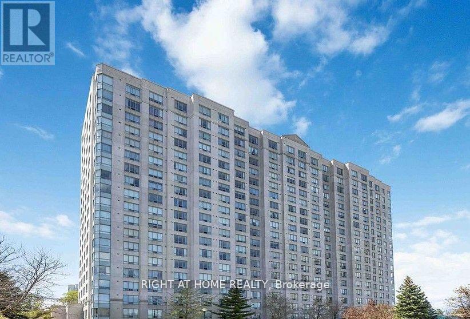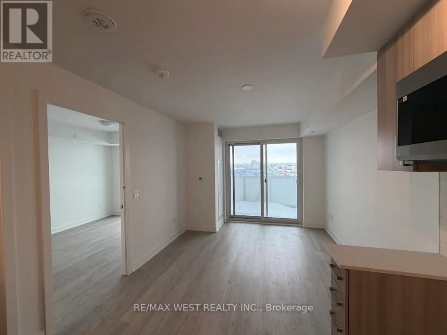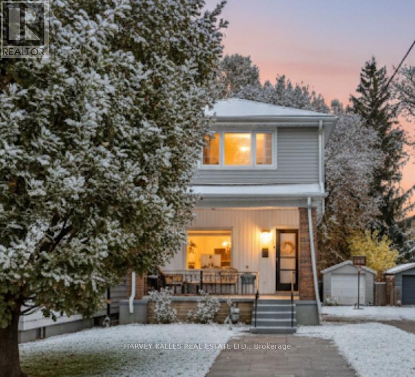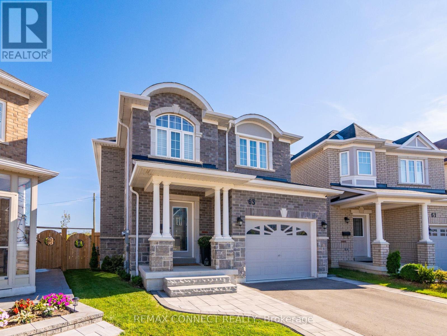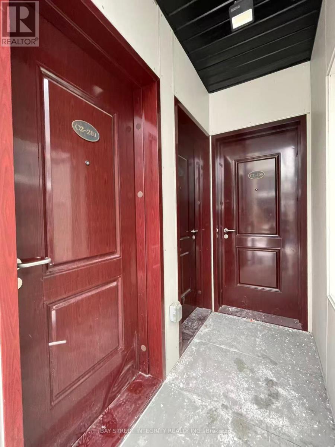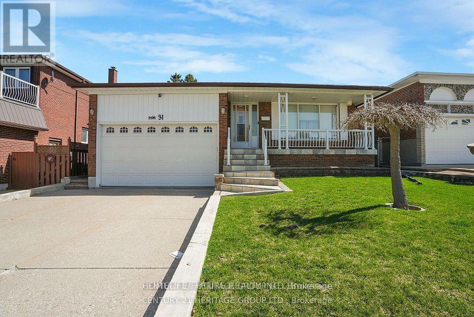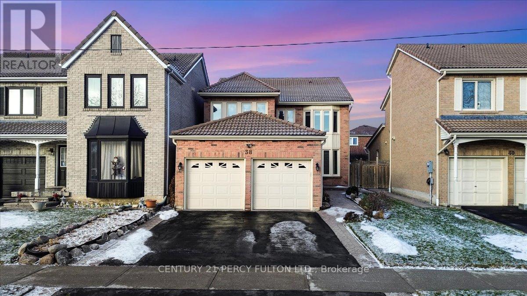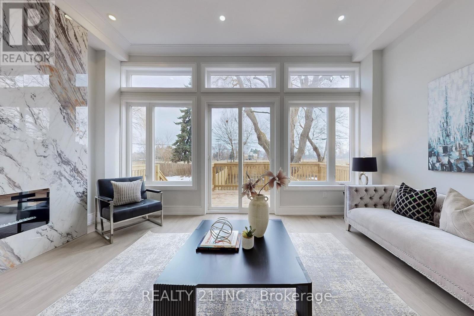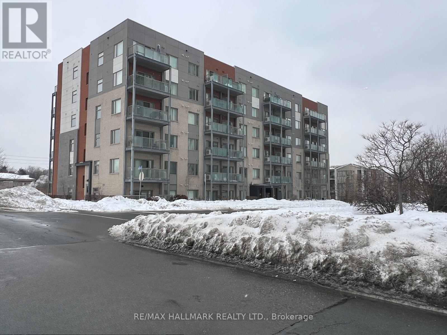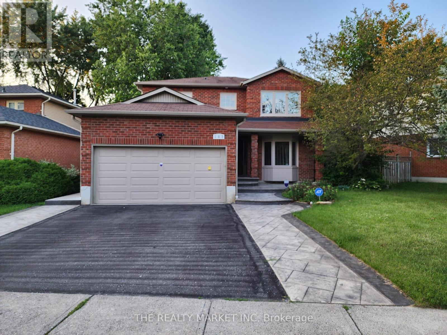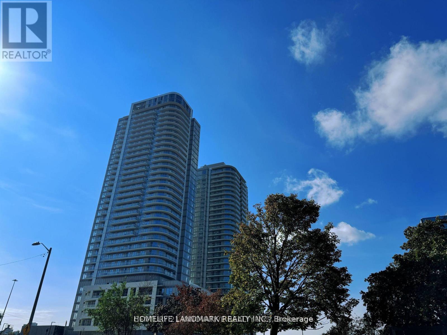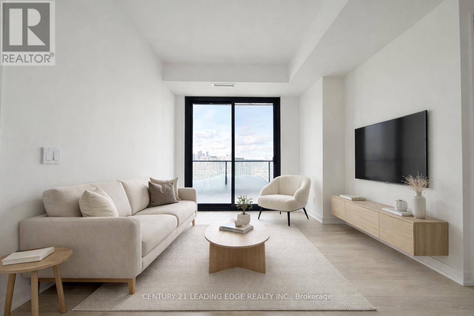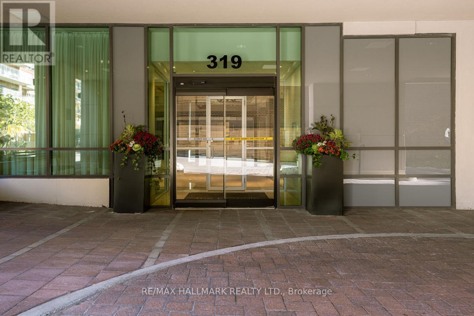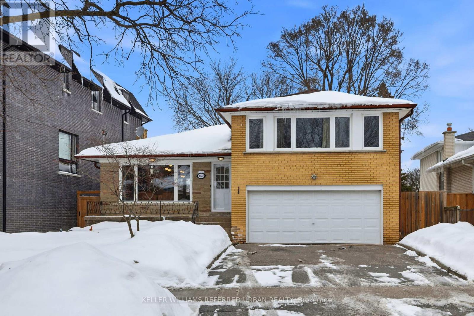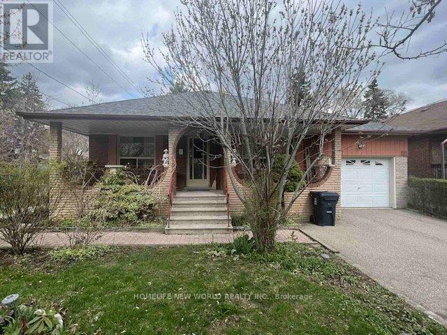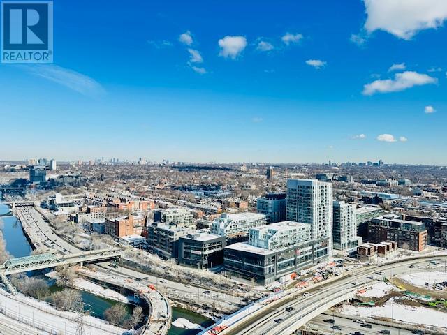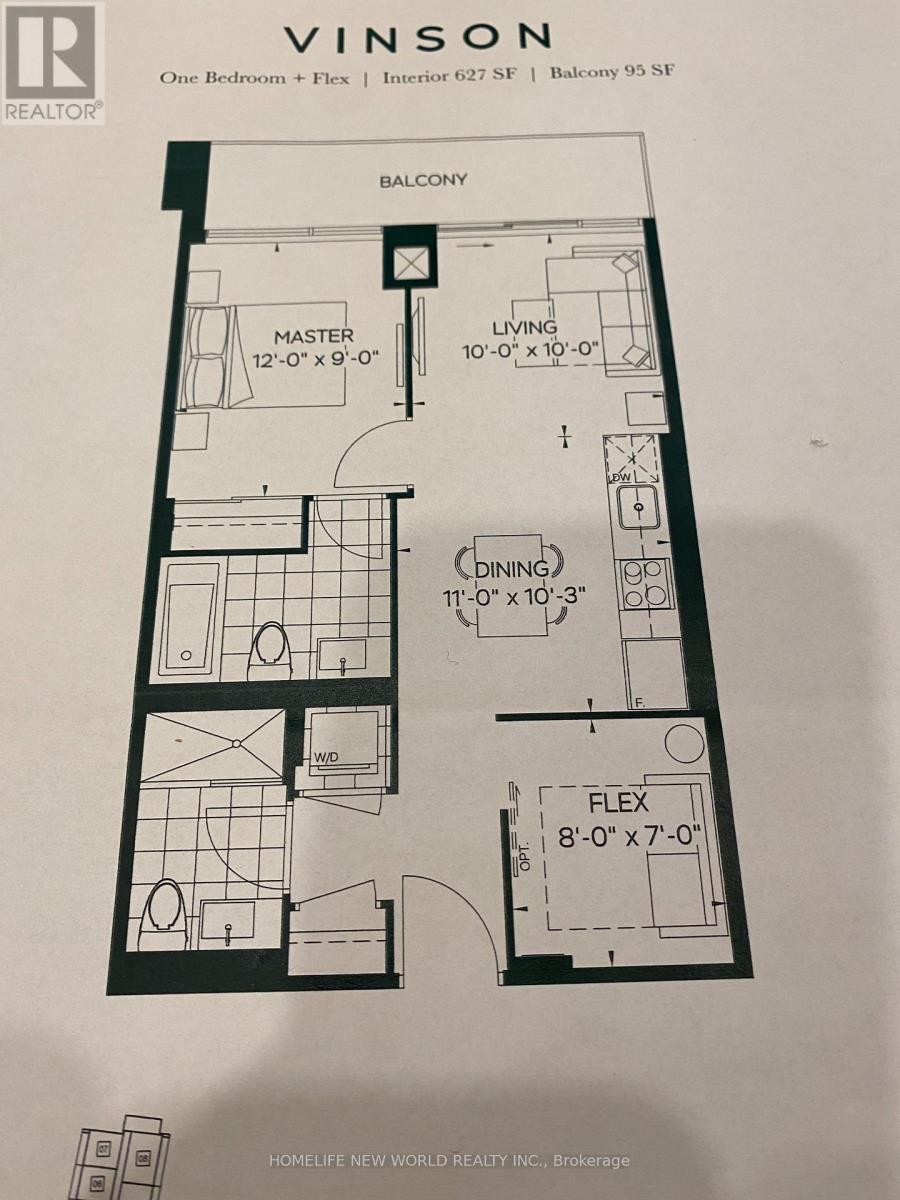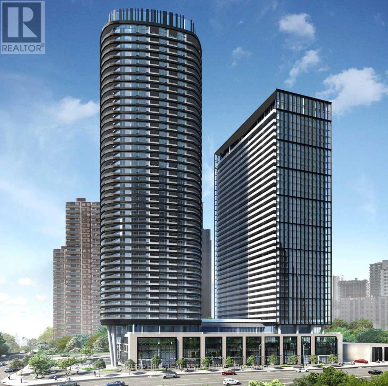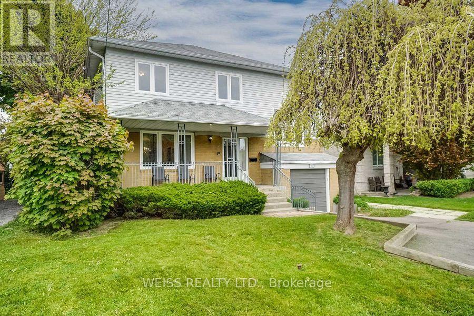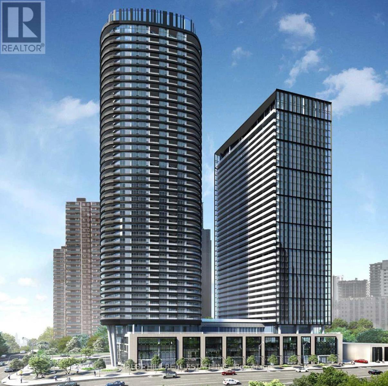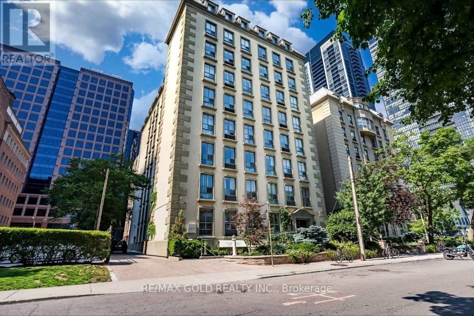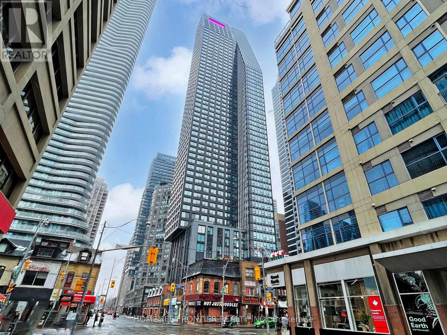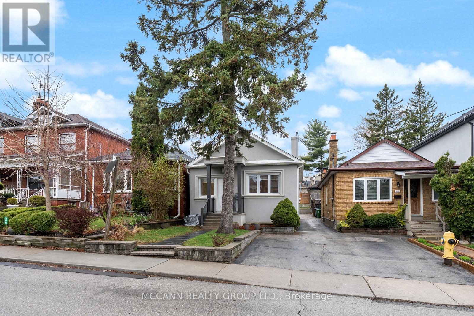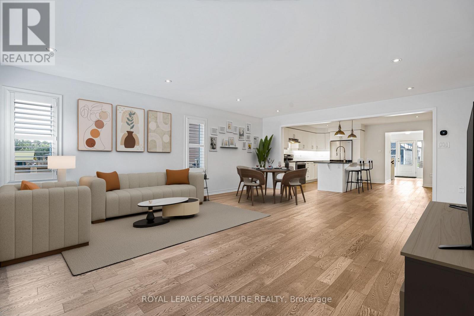1611 - 2627 Mccowan Road
Toronto, Ontario
Client RemarksDeluxe Monarch Condo. One Bedroom + Den Suite With East Exposure. Unobstructed View With Lots Of Sunshine. New Paint thru-out, nice and clean. Steps To Ttc, Shopping, School. Walk To Woodside Square. Minutes to Hwy 401 & Scarborough Town Centre. Resort-like Amenities: Indoor Pool, Tennis Court, Exercise Room, Party/Meeting Room and Concierge. 24 Hour Security. (id:61852)
Right At Home Realty
12 - 1010 Sandy Beach Road
Pickering, Ontario
Welcome to this bright and stylish 1-bedroom suite on the 11th floor of UCE Condos, located in the highly sought-after Bay Ridges community of Pickering. Featuring 9-foot smooth ceilings and a functional open-concept layout, this unit offers a comfortable and contemporary living space with a beautiful view. Enjoy unbeatable convenience with Pickering GO Station, the waterfront, shopping centre, movie theatre, restaurants, and everyday essentials all within walking distance. Quick access to Highway 401 and just minutes to Durham Live make this an ideal location for commuters and lifestyle seekers alike. Situated in a family-friendly neighbourhood, this condo combines urban convenience with a relaxed lakeside atmosphere. Residents enjoy premium amenities including 24-hour concierge, indoor pool, fully equipped gym, aerobics room, and party room. (id:61852)
Royal LePage Signature Realty
139 King Edward Avenue
Toronto, Ontario
Beautiful, completely renovated 3 bedroom, 3 bathroom detached home with 2 car parking, located on the prettiest tree-lined street in the heart of family-friendly Woodbine-Lumsden. Welcome to 139 King Edward Avenue! This home is bright and spacious and features hardwood floors, gorgeous light fixtures, loads of storage, pot lights and elegant window treatments throughout. The cozy living space offers a lovely view of the large front porch and gardens. Perfect for your morning coffee or evening glass of wine. The gorgeous, modern kitchen is equipped with stainless steel appliances, breakfast island, gorgeous quartz countertops, ample cupboard and storage space, and a gas cooktop. It overlooks a huge deck and a lovely backyard with significant potential for personalization where you can entertain friends and family comfortably. The perfect outdoor space. The large, open-concept basement provides flexible space, perfect for an additional family area or a 4th bedroom. It also includes a spacious laundry room with built-in shelves, a cold room, and a 3-piece bathroom. Recent upgrades include a brand new high-efficiency furnace, new washer and dryer, new BBQ gas line, a new filtered water system in the kitchen, and updated bathrooms. This property is situated in an amazing neighborhood with friendly neighbors, offering convenient access to the DVP and steps away from schools, parks, TTC, shops, restaurants, and farmers' markets. (id:61852)
Harvey Kalles Real Estate Ltd.
63 Jevons Drive
Ajax, Ontario
Welcome to this beautifully maintained 3 bedroom home on a premium pie-shaped lot in sought-after South Ajax by the lake. Offering an open-concept design with thousands of dollars in builder upgrades, high end appliances, and California shutters throughout, this home blends style and functionality perfectly. Enjoy a professionally finished basement designed for entertaining, along with expertly landscaped front and backyard spaces ideal for hosting or relaxing. Located in a family-friendly neighbourhood close to schools, parks, walking trails, shopping, and major highways, this home is perfect for a family looking to settle in a vibrant lakeside community. Seller related to listing agent. (id:61852)
RE/MAX Connect Realty
C2-201 - 3427 Sheppard Avenue E
Toronto, Ontario
Bright And Functional 2 Bedroom, 2 Bathroom Condo In Prime Sheppard/Warden Location! Offering 798 Sq Ft Of Well-Designed Living Space With Open Concept Kitchen, Dining And Living Area, Laminate Flooring Throughout And Abundant Natural Light. Enjoy Outdoor Living With A Private 70 Sq Ft Terrace Plus An Additional 32 Sq Ft Balcony - Perfect For Relaxing Or Entertaining. Conveniently Located Minutes To Fairview Mall And Scarborough Town Centre For Shopping, Dining And Entertainment. Transit At Your Doorstep With Easy Access To TTC, GO Train And Highways 401, 404 & DVP For Seamless Commuting. Full Building Amenities Include Fitness Centre, Library, Party Room, Game Room, Yoga Room, Meeting Room, Private Dining Room And Business Centre. A Perfect Combination Of Comfort, Convenience And Outdoor Space! (id:61852)
Bay Street Integrity Realty Inc.
1br Bsmt - 31 Scarden Avenue
Toronto, Ontario
Location!! Location!! High Demand Location In Agincourt! FULLY RENOVATED! BRAND NEW LEGAL BASEMENT With Larger Living and Modern KITCHEN , 1 Full Washroom. Basement With Self Contained 1 Larger Bedrooms With 1 Full Washroom With Open Concept Living & Dining Steps To Excellent Amenities, Agincourt Ci, Public & Catholic School, Agincourt Recreations Centre, Parks, Library, Scarborough Town Shopping Centre And Minutes To TTC Bus, Go Station, Hwy 401, Hwy 404 & Hwy 407. Suitable For Family or Student With Own Separate Washer & Dryer And 1 Car Parking For The Basement . Walk To Shopping Plaza, Just Steps Down To 3 Route 24 Hours(Warden Ave, Sheppard Ave, Birchmount Road) TTC, School Just 10 Min, Centennial College, University Of Toronto, Scarborough Town Centre, Fairview Mall, Don mills Subway, New LRT, Just Minutes To Hwy 401, Hwy 404 And Much More.. (id:61852)
Homelife/future Realty Inc.
38 Carlisle Crescent
Toronto, Ontario
Prime Location in the Village of Abbey Lane! Welcome to this stunning and spacious detached 2-storey brick home built by Herron Homes, located in the sought-after Rouge community. Offering approx. 2,122 sq. ft., this 4+1 bedroom, 4 bathroom home is ideal for families and multi-generational living. The bright and open layout features a family room with a cozy fireplace and walk-out to the backyard, perfect for everyday living and entertaining. Enjoy a fully fenced yard with interlocking and green space. The kitchen offers tons of storage, making it both functional and inviting. The finished basement includes a kitchen, bedroom, and 3-piece washroom, providing excellent in-law or income potential. Lovingly maintained by the original owners, this home is truly move-in ready. Unbeatable convenience - walk to Village of Abbey Lane shops & bank, TTC, schools, and close to 401/Port Union, Rouge GO, Toronto Zoo, Rouge National Park, U of T Scarborough, and Pan Am Centre. A fantastic neighbourhood and a super-convenient location make this home a must-see! (id:61852)
Century 21 Percy Fulton Ltd.
15 Malta Street
Toronto, Ontario
Custom Built Home in a matured area, Detached House With 4+2 Bedrooms & 5+1 Washrooms. Premium Lot W/ No Neighbor Behind* Ultimate Privacy In Pool Sized Backyard* Income Producing Finished Basement* Family Friendly Birchcliffe-Cliffside Community* Enjoy 3,300 Sqft Of Luxury Living* Beautiful Curb Appeal W/ Stone & Stucco Exterior* Long Concrete Driveway* No Sidewalk* Covered Front Porch* Tall Double Door Main Entrance* 12ft Ceilings In Key Living Areas* Soaring Floor to Ceiling Windows with Custom Transom Glass* Multiple Skylights* True Open Concept* Spacious Family Rm W/ Book matched Stone Fireplace Wall* Large Kitchen W/ White Cabinetry* Large Centre Island* Quartz Counters* Another 700sq basement with 2 bedrooms with legal basement apartment which has a separate entrance huge 3 windows, 1 e-grace window. Each bedroom on second floor has 4 piece attached washroom. Eng-Hardwood Floors All Through, Modern Kitchen With Quartz Counter Top, With Waterfall Island, Kitchen, Dining And Family Room Have 12 Ft high ceiling. High Baseboard* Accent Wall Pannel Crown Moulding Tray Ceilings For All Bedrooms* Custom Tiling In Wet Areas* Iron Pickets For Staircase* LED Pot-Lights & Light Fixtures* Primary Bedroom Includes A *Spa-Like 5PC Ensuite* Organizers In Walk-In Closet + Additional Closet* All Spacious Bedrooms W/ Private Ensuite & Closet Space* 2nd Floor Laundry* Finished Basement Tastefully Finished W/ High Ceilings* Large Egress Windows* Pot-Lights* Vinyl Flooring* Full Kitchen W/ Quartz Counters* Stainless Steel Appliances* Separate Laundry* Full 4pc Bathroom W/ Custom Tiling* 2 Spacious Bedrooms* Perfect For An In-laws Or Income* Fenced & Private Backyard* (id:61852)
Realty 21 Inc.
204 - 20 Orchid Place Drive
Toronto, Ontario
A bright corner 2-bedroom unit featuring an open-concept kitchen with space for an eat-in area. The spacious living room offers a walk-out to your own private balcony, complemented by large windows that flood the unit with natural light. Enjoy modern stainless-steel appliances and a full-size washer and dryer for added convenience. Photos with furniture has been virtually staged. Amenities include a gym and a party/meeting room. Ideally situated in a prime location just steps to the TTC, restaurants, shopping, banks, parks, schools, and local businesses. Minutes to highways, colleges and universities, and major shopping centres. Includes one underground parking space. Tenant pays for all utilities. The Walk Score is 89 which means more errands can be done on foot, Transit is 68, which has nearby public transportation options. (id:61852)
RE/MAX Hallmark Realty Ltd.
Unknown Address
,
Investments property in sought after community; estimated total income $8500. Can be vacated if needed. Rent to Own Option Available. (id:61852)
The Realty Market Inc
2716 - 2031 Kennedy Road
Toronto, Ontario
Welcome to ''K Square'' 1+1 Condo In The Heart Of Scarborough! Main Floor 9 Ft Ceiling. Den Could Be A Second Bedroom Or A Study/Office. Open Designed Kitchen With Stone Countertop, Undermount Sink & Soft-closing Cabinets! Premium Quality Energy Star Built-In Appliance Include Refrigerator, Cooktop & Dishwasher! Floor To Ceiling Windows In Living Room And Masterroom! 4 Pcs Bath W/Stonetop Vanities And Soaker Tub With Full Height Ceramic! Walk Out To Large Balcony With Unobstructed North And West View! Energy Saving Construction Materials! Low Flush Toilets For Water Efficiency In Bathrooms.Close to Shopping plazas, TTC, Hwy 401. Only Steps Away To The Closest TTC Bus Stop. (id:61852)
Century 21 Innovative Realty Inc.
2508 - 35 Parliament Street
Toronto, Ontario
Welcome to The Goode Condos, a brand-new residence nestled in the heart of Toronto's iconic Distillery District. This stunning northwest-facing 2-bed, 2-bath suite showcases breathtaking views of the city skyline and CN Tower through floor-to-ceiling windows. Soaring 9-foot ceilings and abundant natural light create a bright, contemporary living space perfect for urban professionals or downsizers. Enjoy the historic charm of cobblestone streets, boutique shops, art galleries, and vibrant cafes just outside your door. Everyday essentials, lush parks, and convenient transit options are all within easy reach. This suite includes one EV-ready parking space and one locker for added comfort and practicality. Residents also enjoy a thoughtfully curated selection of amenities: a fitness centre, yoga studio, co-working lounge, games room, and party room. Outdoor features include two scenic terraces, a swimming pool, sun deck, garden terrace with dining areas, and BBQ zone-ideal for modern downtown living. (id:61852)
Century 21 Leading Edge Realty Inc.
Ph10 - 319 Merton Street
Toronto, Ontario
Beautifully positioned penthouse offering a large southwest-facing terrace and unobstructed views over Mount Pleasant Cemetery and the downtown skyline. This is a rare opportunity to enjoy elevated, sun-filled living with an exceptional view and connection to the city. Located in a highly walkable neighbourhood with coffee shops, grocery stores, and everyday shopping close by, the building also sits near excellent walking and biking trails and offers a quick, convenient commute to the downtown core. Inside, the suite is thoughtfully laid out for both daily comfort and entertaining. High ceilings and wood floors set a warm, polished tone, while the open-concept living and dining space flows seamlessly to the terrace, ideal for relaxed mornings, evening dinners, and hosting with a skyline backdrop. The updated kitchen features modern appliances and efficient workspace, and the spacious den provides flexible space for a home office, reading retreat, or guest area. This well-managed, resort-style building offers an impressive amenity package, including an indoor pool, hot tub, sauna, patio with BBQ area, fitness facilities, party and games rooms, kitchen and dining facilities, guest suites, and 24-hour concierge and security. For those who enjoy community living, residents can also take advantage of posted social events such as coffee meet-ups and movie nights. A refined penthouse lifestyle with standout outdoor space, protected views, and full-service amenities in one of midtown's most convenient settings. (id:61852)
RE/MAX Hallmark Realty Ltd.
160 Caines Avenue
Toronto, Ontario
Welcome to 160 Caines Ave - a bright, beautifully maintained 3+1 bedroom, 3-bath family home on a quiet, friendly, tree-lined street. The main level features hardwood floors throughout the open-concept living and dining areas, creating a warm and inviting space for everyday living and entertaining. The spacious eat-in kitchen is equipped with stainless steel appliances and overlooks a huge, deep backyard - perfect for family gatherings and outdoor enjoyment. Upstairs, you'll find three generously sized bedrooms, all with hardwood flooring & large closets. The primary bedroom includes a walk-in closet and convenient 2-piece ensuite. Ground-level family room offers additional living/family space, complete with a 3-piece bath, walkout to a sunny deck and an expansive, fully fenced backyard - ideal for relaxing or hosting friends. The large finished basement provides flexibility with an oversized bedroom or additional living space. Additional highlights include a welcoming front porch, lovely front gardens, and a private two-car driveway. Situated in a highly desirable, family-oriented neighbourhood close to TTC, Hwy 401, and the many shops, restaurants, and amenities along Yonge Street. Landlord will take care of snow removal and lawn maintenance, or offer a $200/month credit to tenants who prefer to handle snow and lawn/garden maintenance themselves. (id:61852)
Keller Williams Referred Urban Realty
64 Vinci Crescent
Toronto, Ontario
3 bedroom apartment on the main floor of bungalow is for rent. Spacious bedrooms, living room and dining room. Close to all amenities including walking distance to Wilson subway station(5-7 mins), bus stop, school. steps to 401, Allen Road, Costco etc. Home has a private large backyard. Shared laundry. On Site parking available .Need rental application, credit report, employment letter.Available from 1 March 2026 (id:61852)
Homelife New World Realty Inc.
2705 - 170 Bayview Avenue
Toronto, Ontario
1 Bedroom + Den in Award Winning Building! 570 sq. Ft. of modern loft living w/ combined living room and kitchen, integrated appliance, cement ceilings and exposed ducts. Walk out balcony w/ clear East Exposure from the 27th floor overlooking Corktown Common Park. Spacious bedroom w/ a three door closet system, den is semi enclosed furnished w/ twin bed for guests. Floor to ceiling windows throughout living room and bedroom w/ roll down blinds. Modern four piece bathroom w/ generous storage and installed bidet. Quiet Building and neighbourhood parked in the corner of city. Building is Energy and Environmental Design and has a LEED Gold Certification w/ green roof deck. Within walking to distance to TTC, restaurants, newly built YMCA, shops, Distillery District, Riverdale. Building Amenities: 24 hr Concierge, Gym, Yoga rm, Outdoor Lap Pool, Guest Suites and Party room. Deep Cleaned and Painted *Rent control building* (id:61852)
Royal LePage Urban Realty
512 - 32 Forest Manor Road
Toronto, Ontario
Bright and Clean! Beautiful Clear Park View! Den with sliding door, big enough for a single bed. 2 full Washrooms with two showers. One locker and one underground parking included. Ready to move in immediately. (id:61852)
Homelife New World Realty Inc.
3501 - 575 Bloor Street E
Toronto, Ontario
Welcome to Residence no. 3501 @ 575 Bloor E. (Via Bloor) *Spectacular Views *35th floor* west/north views of the City. A well-designed One bed/One bath *556 Sqft home *This Home Has An Open Balcony* It comes with One Underground Parking Space. Bedroom features Large Closet & Overlooks the Large Balcony. Foyer has Large Closet & the Ensuite Laundry Washer/Dryer. Via Bloor developed by Tridel & Hullmark in 2022. This Toronto condo sits near Bloor St E & Parliament St, in Downtown's Yonge and Bloor neighborhood. Located at 575 Bloor Street East, this Toronto condo offers Amenities that include a Party Room, Jacuzzi, Outdoor Patio and Sauna as well as a Spa, On-Site Laundry, Games Room, Coin Laundry, Dining Room, Gym, Pool, Yoga Studio and Storage. Call this Condo Your Home & Move in to a one of a kind Communities by Tridel!! "PARKING INCLUDED* WIFI INCLUDED* This Luxury Condo comes Fully Equipped w/Energy Efficient 5-Star Modern Appliances, Integrated Dishwasher, Contemporary Soft-Close Cabinetry *Spacious & Private Balcony. (id:61852)
Forest Hill Real Estate Inc.
Basement - 76 Charleswood Drive
Toronto, Ontario
Looking For ONE PERSON ONLY For This Beautiful 1 Bedroom Apartment. Quiet Family Home. Separate Entrance. Bright + Natural Light, Windows, Spacious Full Kitchen & Living Area. Includes Hydro, Heat/AC, Water, Wifi, Bell Fibe TV, NO SMOKING. NO PETS. PARKING NOT AVAILABLE. Centrally Located. Steps to TTC, Subway, Wilson Station. 401, Allen Road, Yorkdale, Shopping And Restaurants. Please be advised that this is basement unit so there is no above grade square footage. (id:61852)
Weiss Realty Ltd.
3501 - 575 Bloor Street E
Toronto, Ontario
Welcome to Residence no. 3501 @ 575 Bloor E. (Via Bloor) *Spectacular Views *35th floor* west/north views of the City. A well-designed One bed/One bath *556 Sqft home *This Home Has An Open Balcony* It comes with One Underground Parking Space. Bedroom features Large Closet & Overlooks the Large Balcony. Foyer has Large Closet & the Ensuite Laundry Washer/Dryer. Via Bloor developed by Tridel & Hullmark in 2022. This Toronto condo sits near Bloor St E & Parliament St, in Downtown's Yonge and Bloor neighborhood. Located at 575 Bloor Street East, this Toronto condo offers Amenities that include a Party Room, Jacuzzi, Outdoor Patio and Sauna as well as a Spa, On-Site Laundry, Games Room, Coin Laundry, Dining Room, Gym, Pool, Yoga Studio and Storage. Call this Condo Your Home & Move in to a one of a kind Communities by Tridel!! "PARKING INCLUDED* WIFI INCLUDED* This Luxury Condo comes Fully Equipped w/Energy Efficient 5-Star Modern Appliances, Integrated Dishwasher, Contemporary Soft-Close Cabinetry *Spacious & Private Balcony. (id:61852)
Forest Hill Real Estate Inc.
101 - 80 Charles Street E
Toronto, Ontario
Bright and functional loft-style unit in the historic Waldorf Astoria Lofts. Open-concept layout with large windows, hardwood floors, and generous living space. Prime downtown location just 300 m to Yonge & Bloor, steps to TTC, shopping, dining, and entertainment. Well-managed building with rooftop deck and fitness facilities. Ideal for professionals seeking a vibrant urban lifestyle. No Pets Allowed!! (id:61852)
RE/MAX Gold Realty Inc.
3007 - 8 Wellesley Street W
Toronto, Ontario
Modern luxury condo at 8 Wellesley Residences, located in the heart of Yonge & Wellesley. Bright north-facing suite featuring a carpet-free, open-concept layout with large windows. Contemporary kitchen with built-in stainless steel appliances, granite countertops, and ceramic backsplash. Blinds installed and internet included. Steps to Wellesley Subway Station, restaurants, shopping, and entertainment. Walking distance to University of Toronto, Toronto Metropolitan University, Yorkville, Financial District, Eaton Centre, and Yonge & Dundas Square. Excellent amenities include 24-hour concierge, fitness centre, party/meeting room, and rooftop terrace with BBQs. (id:61852)
Homelife Frontier Realty Inc.
Basement - 414 Northcliffe Boulevard
Toronto, Ontario
+++++ BASEMENT APARTMENT++++Beautifully upgraded detached home renovated from top to bottom Nestled In The Highly Desirable Oakwood Village! Basement is characterized by high Ceiling One Bedroom and Den with bath and a separate entrance. Open Concept floorplan with high ceiling & pot lights throughout! Quartz countertop and a nice open concept kitchen. Vinyl floors throughout... Upgraded modern Kitchen ...Bright and airy apartment. Location is unparalleled with TTC access, Vibrant Oakwood Village, Cafeterias and Restaurants. Landlord pays for the Internet and will also assist for street parking if needed. Not to be Missed. (id:61852)
Mccann Realty Group Ltd.
72 Chambery Street
Bracebridge, Ontario
Welcome to 72 Chambery St! This stunning and meticulously upgraded 2-bedroom, 2-bathroombungalow offers the perfect blend of modern elegance and everyday comfort. Showcasing over $50,000 in premium builder upgrades, this home features a bright, open-concept layout with pot lights, rich hardwood flooring, and thoughtfully designed living spaces ideal for both relaxing and entertaining. The gorgeous upgraded kitchen is a true highlight-complete with sleek quartz countertops, stainless steel appliances, upgraded cabinetry, stylish lighting fixtures, and a spacious island. The adjoining living and dining areas are filled with natural light, creating a warm and inviting atmosphere throughout. Both bathrooms have been beautifully upgraded with contemporary finishes. The generously sized bedrooms offer ample closet space and comfort, making this home ideal for first-time buyers, downsizers, or anyone seeking single-level living with style. Step outside to a large, privately fenced lot, offering endless possibilities for outdoor enjoyment. Located in a sought-after, family-friendly neighbourhood, this home combines peaceful suburban living with convenient access to nearby amenities, parks, and schools. A true move-in-ready gem-experience modern living at its finest at 72 Chambery St! (id:61852)
Royal LePage Signature Realty
