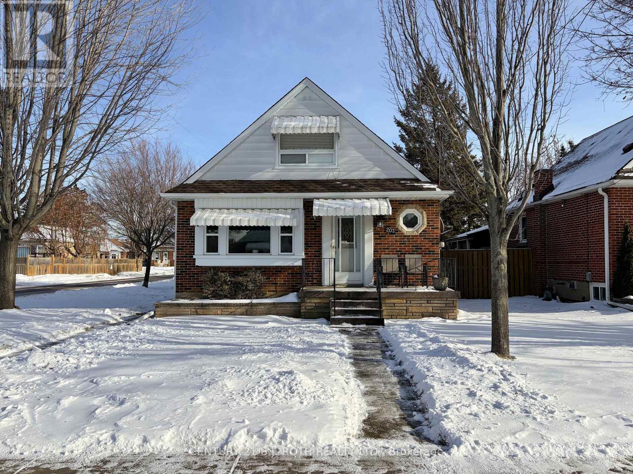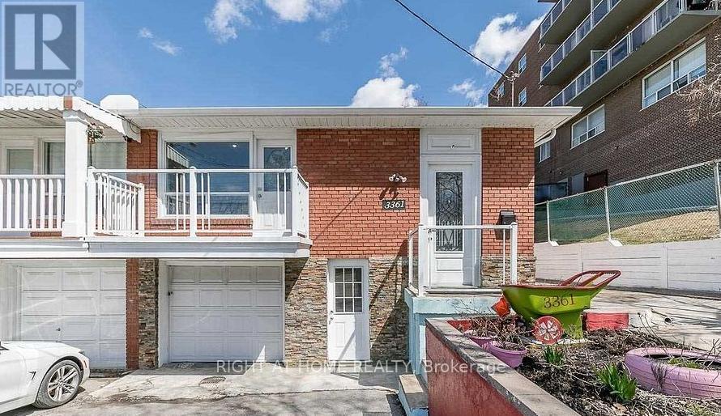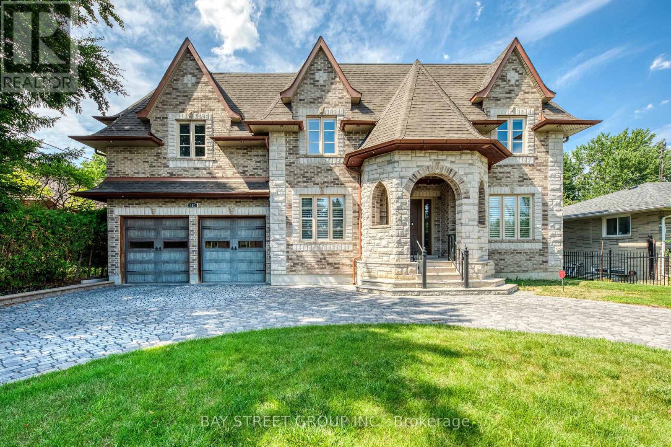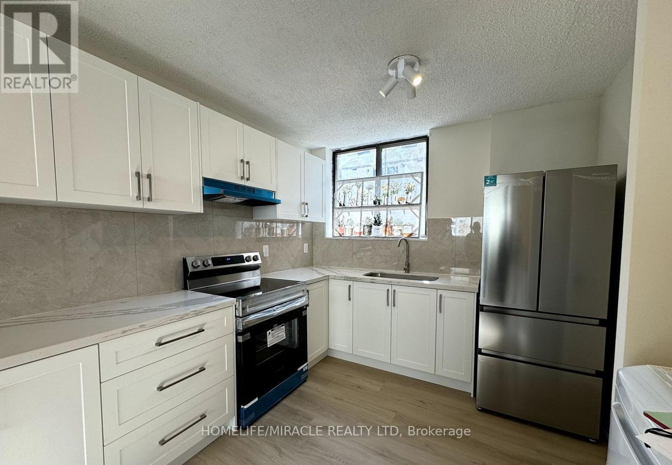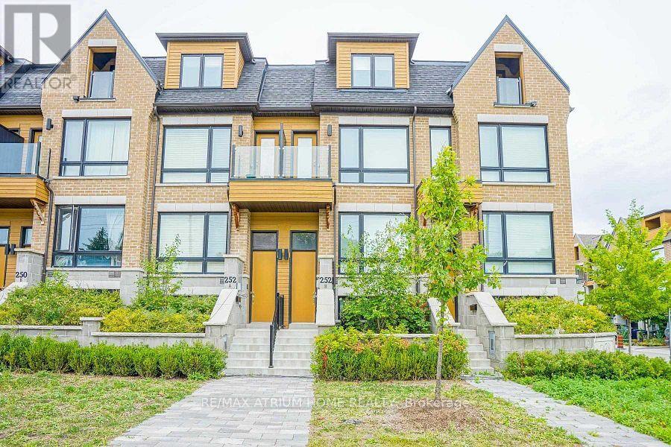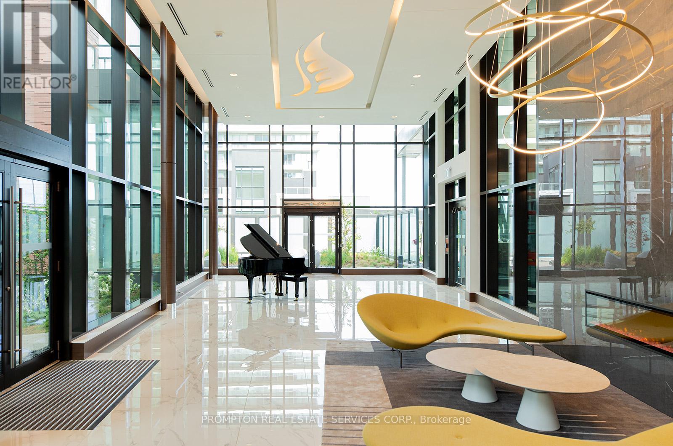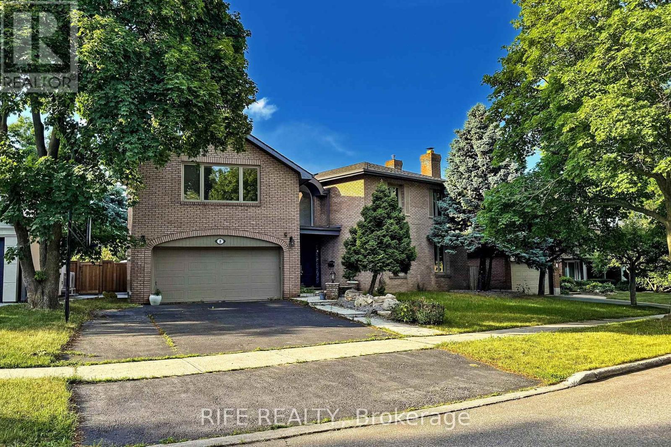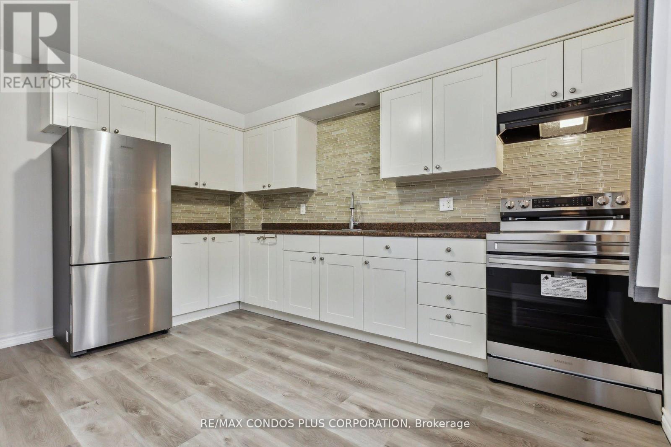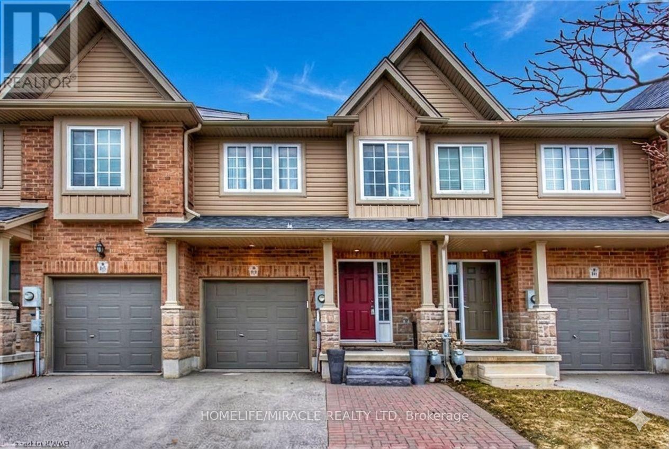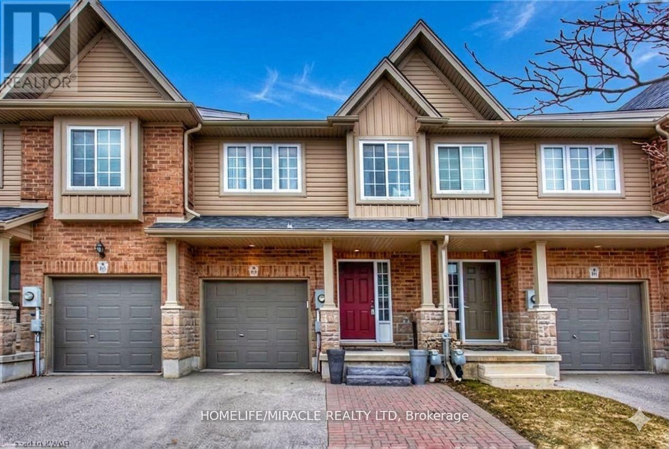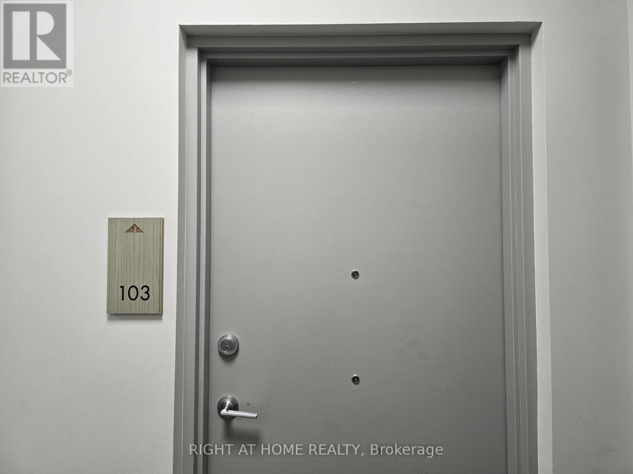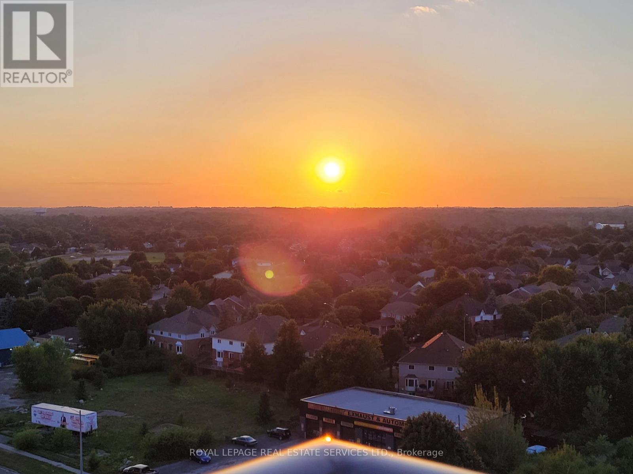203 Summerhill Avenue
Hamilton, Ontario
Welcome to this comfortable family home!! Ideally located just steps to prime public transit and Viscount Montgomery Elementary School. A move-in-ready home offering excellent value in a convenient, family friendly location. Minutes away from the Hamilton Rail Trail and King's Forest Golf Course. 3 Bedroom (2 Upstairs, plus a Bonus 1 bedroom on the main floor), 2 Baths, Living Room, Dining Room, Kitchen, 3 Season Sun Room, Family Room, Games Area, Laundry Room & Storage in the Finished Basement Space. Meticulously maintained, combined with long term pride of ownership are a Bonus at this property. (id:61852)
Century 21 B.j. Roth Realty Ltd.
Main Floor - 3361 Weston Road
Toronto, Ontario
A 3 Bedroom 1 Washroom Beautiful House, Main Floor Only. Spacious Kitchen With Updated Floors &Backsplash, Bright Living Room With Wainscoting, Pot Lights & Walk-Out To Front Balcony. Located Across From Beautiful St. Lucie Park, Close To Highway 400 & 401, Shopping Malls, Transit many more Amenities. (id:61852)
Right At Home Realty
132 Crestwood Road
Vaughan, Ontario
Welcome to 132 Crestwood Road, a distinguished custom-built luxury residence in the heart of Thornhill, offering over 8,000 sqft. of impeccably finished living space. This stately home makes an immediate impression with its cobblestone circular driveway, wrought-iron fencing, and oversized 3-car garage. A dramatic skylit staircase sets the tone for the thoughtfully designed interior, where elegant 10-ft ceilings grace the main level, complemented by formal living and dining areas, a private study, and a chefs kitchen by Leicht featuring rare Italian marble countertops, heated floors, Miele built-in appliances, and motorized lift-up cabinetry with custom lighting. The upper level boasts 9-ft ceilings and five generously sized bedrooms, each with vaulted ceilings, private ensuite baths, dimmable LED lighting, and custom built-in closets. The luxurious primary suite offers a walk-in dressing room, a cozy library/yoga nook, and a spa-inspired 6-piece ensuite with heated floors and a steam shower. The finished basement evokes a serene Scandinavian spa with a cedar-lined sauna, a spacious entertainment area, and room for a home gym or media lounge. Outdoor living is equally refined, with a granite patio, custom stone shed, and landscaped gardens ideal for relaxation and entertaining. Additional highlights include dual furnaces and A/C units, central vacuum, and designer lighting throughout. Ideally situated near Yorkhill Elementary, Woodland Public (French Immersion), Thornhill and Vaughan Secondary Schools, as well as St. Anthony and St. Elizabeth Catholic schools, and just a short walk to TTC/YRT transit, Galleria Supermarket, and Steeles Avenue shops. This home offers a rare blend of luxury, practicality, and premier location in one of Vaughan's most coveted neighbourhoods, Welcome Home! (id:61852)
Bay Street Group Inc.
303 - 665 Kennedy Road
Toronto, Ontario
Newly Renovated 2 Story Condo Unit like Two Story House with 3 Bedrooms and 2 Bathrooms & Kitchen Perfect for a big Family. Bright and Spacious with an Open Concept Floorplan and Lots of Storage Closets. Brand New Kitchen with Stainless Steel Appliances, Ceramic Backsplash, Quartz Countertop and Breakfast Eat-In Area. Spacious Living and Dining Area. New Vinyl Flooring Thru Out with matching Staircase. Fully Renovated 4PC Wash Room. Sun Filled Bedrooms with North Facing Window and Closet. Large Primary Bedroom features Massive Closet with Sliding Doors and Huge Window. Linen Closet and Extra Storage Closet in 2nd/F Hallway. Brand New Full Size Washer and Dryer. Unit is Close to Elevator and Overlooks the Courtyard. Close to TTC/Subway/LRT, Kennedy GO, Shopping & Restaurants. Just Move In and Enjoy! (id:61852)
Homelife/miracle Realty Ltd
252b Finch Avenue E
Toronto, Ontario
Executive Luxury Freehold Professionally Designed Townhouse In The Prestigious Willowdale East. South View. Moving-In Ready Condition, 9Ft Ceiling On Main, Hardwood Floor, Modern Fireplace. Kitchen With Granite Counter-Top, Open Concept Kitchen Walking Out To The Terrace. Minutes To Ttc, Restaurants, School, Community Centre & Shops. (Pictures from previous listing) (id:61852)
RE/MAX Atrium Home Realty
2502 - 85 Mcmahon Drive
Toronto, Ontario
**Please book showing with your Realtor/Agent, Listing Agent Represents Landlord Only** Parking & Locker Included! Like-new luxury condominium situated in the desirable Bayview Village neighborhood of North York. This sun-filled corner suite offers 755 sq. ft. of well-designed living space, complemented by an gigantic 110 sq. ft. balcony. Features include floor-to-ceiling windows and sleek laminate flooring throughout. The contemporary open-concept kitchen is finished with quartz surfaces, a marble backsplash, and premium built-in integrated appliances. Residents enjoy access to exceptional, full-service amenities. Ideally located near the subway, TTC, parks, IKEA, hospital, Canadian Tire, dining options, shopping centre, and with easy access to Highway 401. (id:61852)
Prompton Real Estate Services Corp.
8 Elliotwood Court
Toronto, Ontario
A truly rare opportunity in the prestigious St. Andrew-Windfields community! This magnificent executive home sits proudly on an expansive 79.7 ft wide lot, surrounded by luxurious multi-million dollar residences and top-ranking schools. Offering a rare 6-bedroom layout on the second floor, this home is perfectly suited for large or multi-generational families. The primary suite is a private sanctuary, spanning nearly half the floor with a lavish 7-piece ensuite featuring heated floors, a private sauna, cozy fireplace, and a balcony overlooking the sparkling pool. A sun-drenched office with panoramic views completes this exceptional retreat, making it the ultimate work-from-home haven.Completely renovated with uncompromising attention to detail, the home showcases brand new hardwood flooring, a chef-inspired gourmet kitchen with premium appliances and pot filler, expansive open-concept living and entertaining spaces with a soaring double-height foyer and oversized bow window, four fireplaces, and seamless walkouts to a beautifully landscaped backyard with pool and spa. Additional upgrades include two A/C units, newer roof, designer lighting, and a long private driveway accommodating six cars.Located in one of Torontos most coveted neighborhoods with access to York Mills CI, elite private schools, Bayview Village, North York General Hospital, TTC, and major highwaysthis extraordinary property combines luxury, comfort, and location in one perfect package. (id:61852)
Rife Realty
2 - 294 Fergus Avenue
Kitchener, Ontario
One of the very few 3 Bdrm Townhome with 2 parking spots. Fantastic location close to expressway and 401, shopping and Idlewood Park. This carpet free home is well maintained and updated from top to bottom. It comes with 2 full washrooms, modern kitchen with lots of cabinetry brand new Stainless Steel fridge & stove. Lower level features den/office area 3 piece bath, laundry and storage. Freshly painted and brand new flooring throughout the house. High efficiency furnace and AC (2018). Professionally Painted Throughout, and New Appliances(2025). 2 Exclusive Use Parking Spaces, Making This The Absolute Perfect Home For A Family Or Professional Working Couple Where That Second Parking Space Is A Necessity! The Large Eat-In Kitchen Is Sure To Impress With Lots Of Natural Light, And Then A Few Short Steps Away Is A Large Family Room, Which Also Provides Easy Access To Your Private Backyard Patio, Perfect For Entertaining Friends And Family! The Upper Levels Of This Home Feature 2 Good Sized Bedrooms, As Well As A Large Primary Bedroom. This Well Cared For Home Not Only Offers 3 Bedrooms, But Also Has A 3-Piece Bathroom In The Basement And A 4-Piece Bathroom Upstairs. (id:61852)
RE/MAX Condos Plus Corporation
919 Zeller Crescent
Kitchener, Ontario
This gorgeous freehold townhouse offers exceptional value with no condo fees and a rare finished basement with a separate entrance, perfect for extended family, work-from-home needs, or future flexibility.Located in one of the city's most sought-after neighbourhoods, the home features a bright, open-concept main floor with maple hardwood flooring, a spacious living area, and a walkout to a wooden deck overlooking a deep backyard complete with a storage shed. A convenient main-floor powder room adds everyday practicality.Upstairs, you'll find three comfortable bedrooms including cheater ensuite access, ideal for families or guests.The standout feature is the fully finished basement, offering cork flooring, its own bathroom, a walkout to the backyard, and a true separate entrance-a rare combination that adds tremendous versatility and value.Parking is effortless with a double-wide driveway allowing side-by-side parking plus a single-car garage with direct access to the home.A spacious, functional, and move-in-ready freehold opportunity in a high-demand location. (id:61852)
Homelife/miracle Realty Ltd
919 Zeller Crescent
Kitchener, Ontario
This gorgeous townhouse offers exceptional value and a rare finished basement with a separate entrance, perfect for extended family, work-from-home needs, or future flexibility.Located in one of the city's most sought-after neighbourhoods, the home features a bright, open-concept main floor with maple hardwood flooring, a spacious living area, and a walkout to a wooden deck overlooking a deep backyard complete with a storage shed. A convenient main-floor powder room adds everyday practicality.Upstairs, you'll find three comfortable bedrooms including cheater ensuite access, ideal for families or guests.The standout feature is the fully finished basement, offering cork flooring, its own bathroom, a walkout to the backyard, and a true separate entrance-a rare combination that adds tremendous versatility and value.Parking is effortless with a double-wide driveway allowing side-by-side parking plus a single-car garage with direct access to the home.A spacious, functional, and move-in-ready freehold opportunity in a high-demand location. (id:61852)
Homelife/miracle Realty Ltd
103 - 1101 Lackner Place
Kitchener, Ontario
Welcome to 1101 Lackner Place 103 - a modern and spacious, well-appointed 1-bedroom, 1-bathroom condo located in the desirable Lackner Woods / Grand River North community of Kitchener. This thoughtfully designed suite features soaring 10-foot ceilings, a bright open-concept layout, and quality finishes throughout, creating a spacious and inviting living environment. The contemporary kitchen offers sleek cabinetry, granite countertops, and stainless steel appliances seamlessly flowing into the living and dining area - ideal for both everyday living and entertaining. Luxury wide plank vinyl flooring runs throughout the suite, adding a clean, modern aesthetic. The generously sized bedroom is a true standout, complete with a large walk-in closet - a rare and highly sought-after feature that provides excellent storage and everyday functionality. The well-appointed bathroom features modern fixtures and a polished finish. Unlike typical condo layouts, this unit also offers a separate, dedicated laundry room - not a laundry closet - equipped with full-size front-loading washer and dryer, providing added convenience, storage potential, and a more practical living experience. Step outside to your oversized private balcony, perfect for morning coffee or evening relaxation, extending your living space outdoors. The unit includes one surface parking space, conveniently located with no need for underground access, as well as one dedicated locker for additional storage. Nestled in a quiet, family-friendly enclave surrounded by nature, yet minutes from urban conveniences. Walking distance to parks, trails, playgrounds, and green space, and just minutes to shopping, dining, public transit, Fairview Park Mall, and Grand River Hospital. Easy access to Highway 7/8 and Highway 401 makes commuting effortless. A fantastic opportunity to lease a modern, move-in-ready home in a well-maintained building - offering comfort, space, and convenience in one complete package. (id:61852)
Right At Home Realty
1211 - 470 Dundas Street E
Hamilton, Ontario
Best Condo in TREND 3! Exceptional PENTHOUSE Living in a PREMIUM corner 2-bedroom, 1 bath suite featuring 10-ft ceilings, floor-to-ceiling windows, and stunning LAKE views. Open Floor Plan Kitchen and Great Room. Kitchen offers White shaker style cabinetry, Elegant White Quartz Counter tops, new Stainless Steel Appliances and Island with double sink and seating for 4. Great room with outdoor access to SOUTH WEST Balcony with SUN all day! Watch SPECTACULAR SUNSETS from your Balcony and Great Room. Primary Bedroom and second Bedroom with walk-in closets. LUXURIOUS 4 piece bathroom complete with soaker tub. Amazing Floor to Ceiling Windows tastefully upgraded with modern Zebra blinds provide plenty of Natural Light in every room and other upgrades! Convenient in suite laundry, laminate floors. Includes 1 Parking space #A565 and storage unit #114. Enjoy All of the Fabulous Amenities that this Building has to Offer Including Environmentally Friendly Geothermal Heating and AC, Party Rooms, Modern Fitness Facilities, Bike Room, 5th Floor access to Terrace with BBQs. Property Is Conveniently Located Minutes Away From Hwy 403 & Hwy 407, Aldershot GO Station. Enjoy a Hike along the Amazing trails and view the Smokey Hollow Waterfall close by. Enjoy living in this bright, sleek and stylish PENTHOUSE and experience Trend 3 living at its finest! Available Immediately. (id:61852)
Royal LePage Real Estate Services Ltd.
