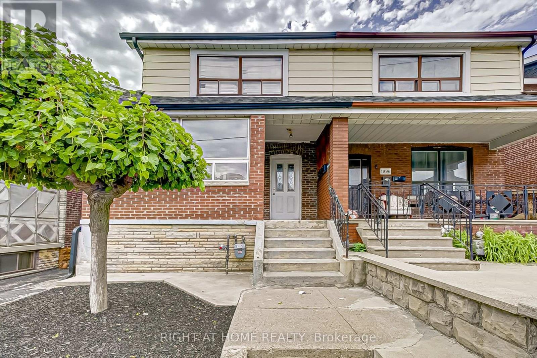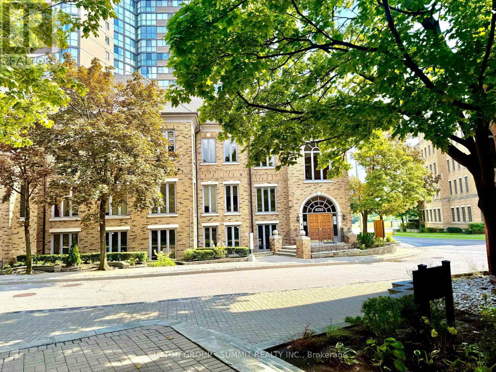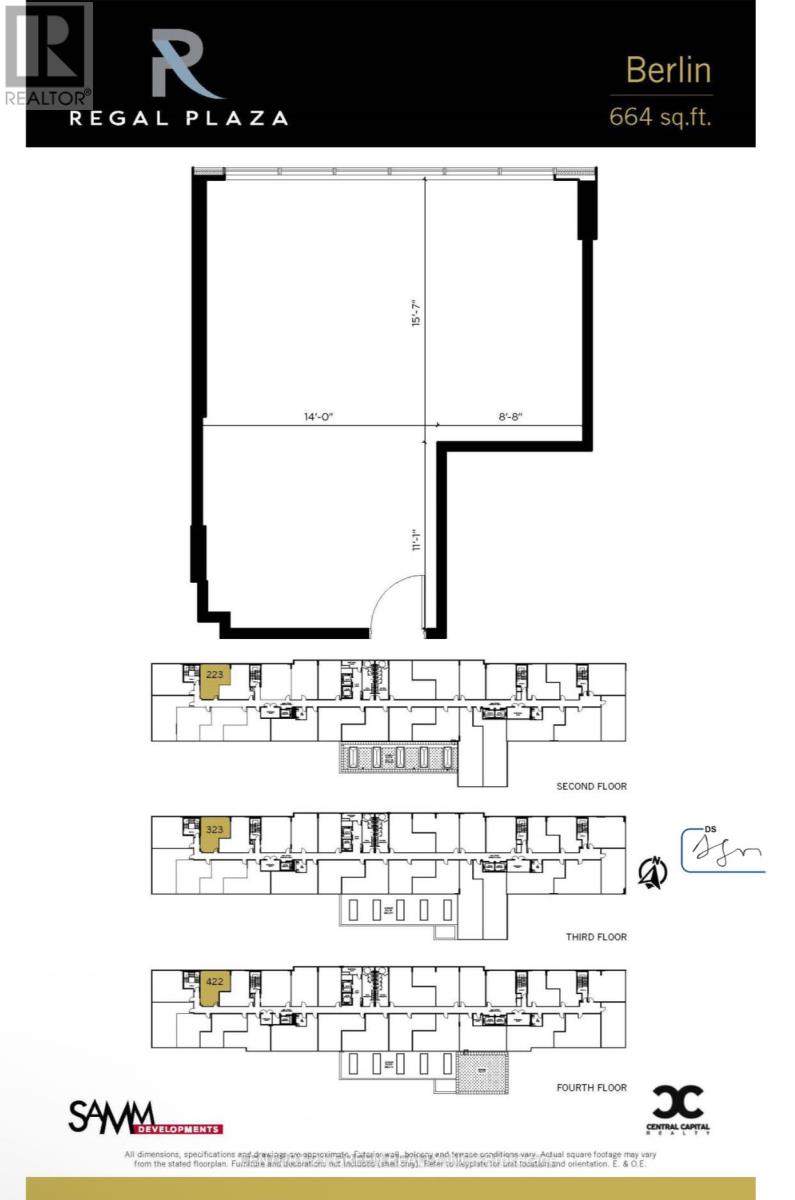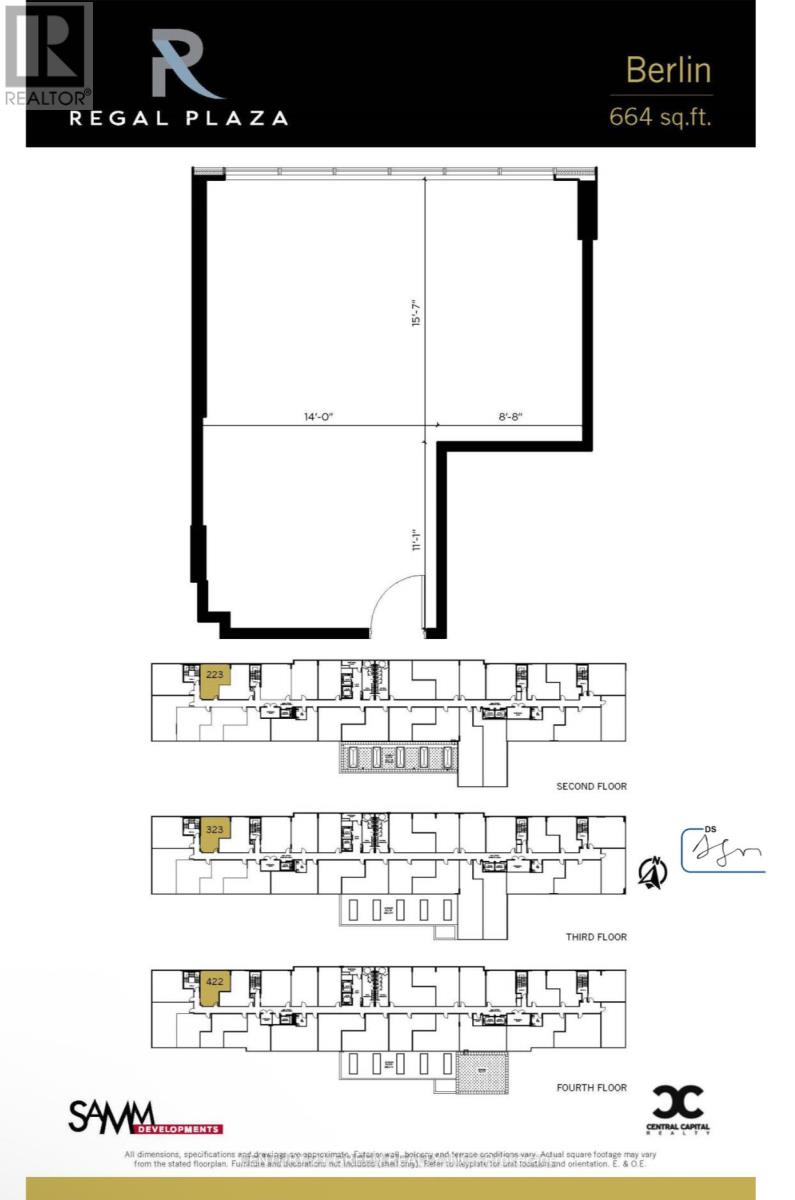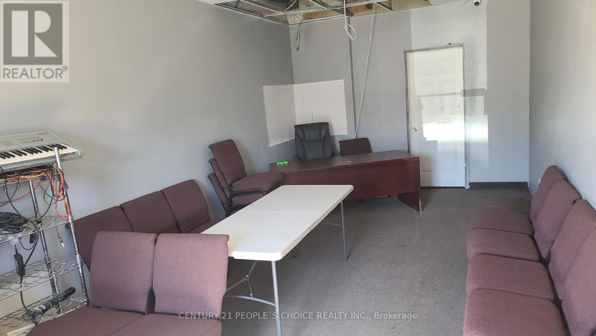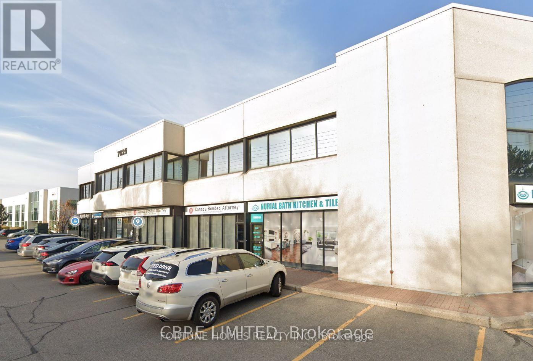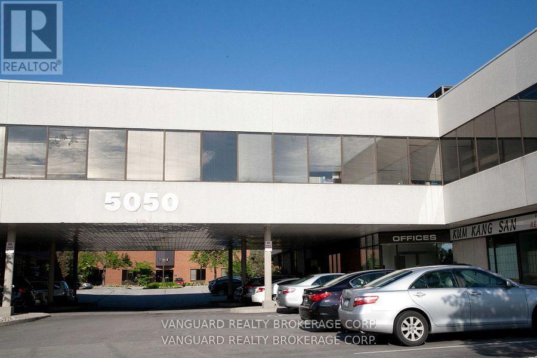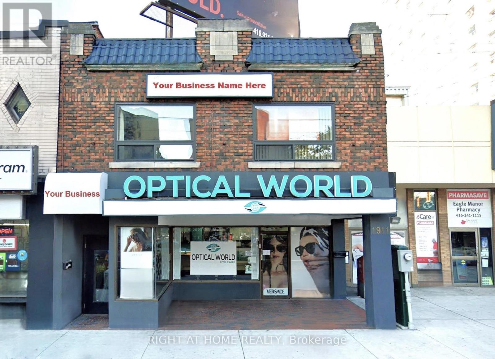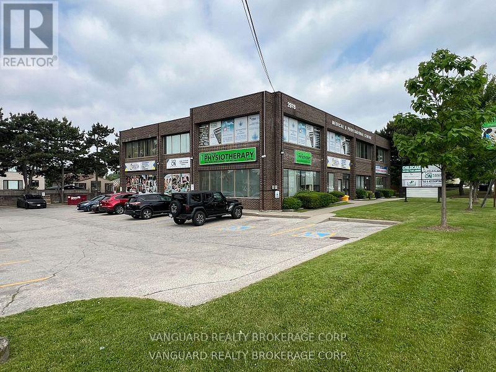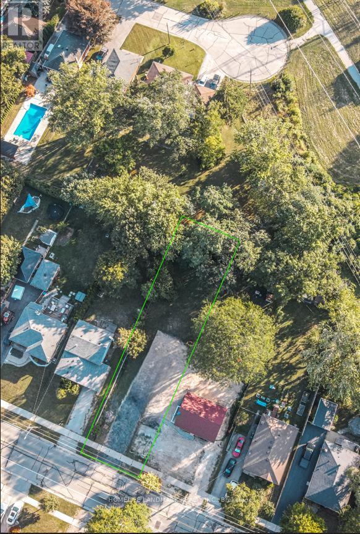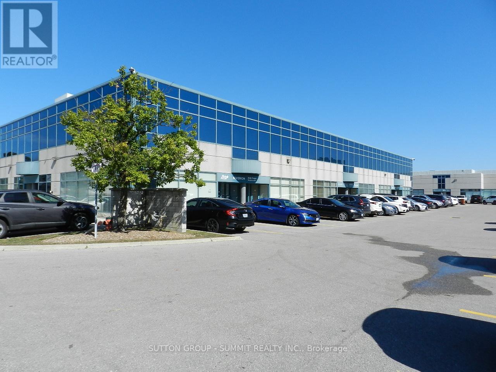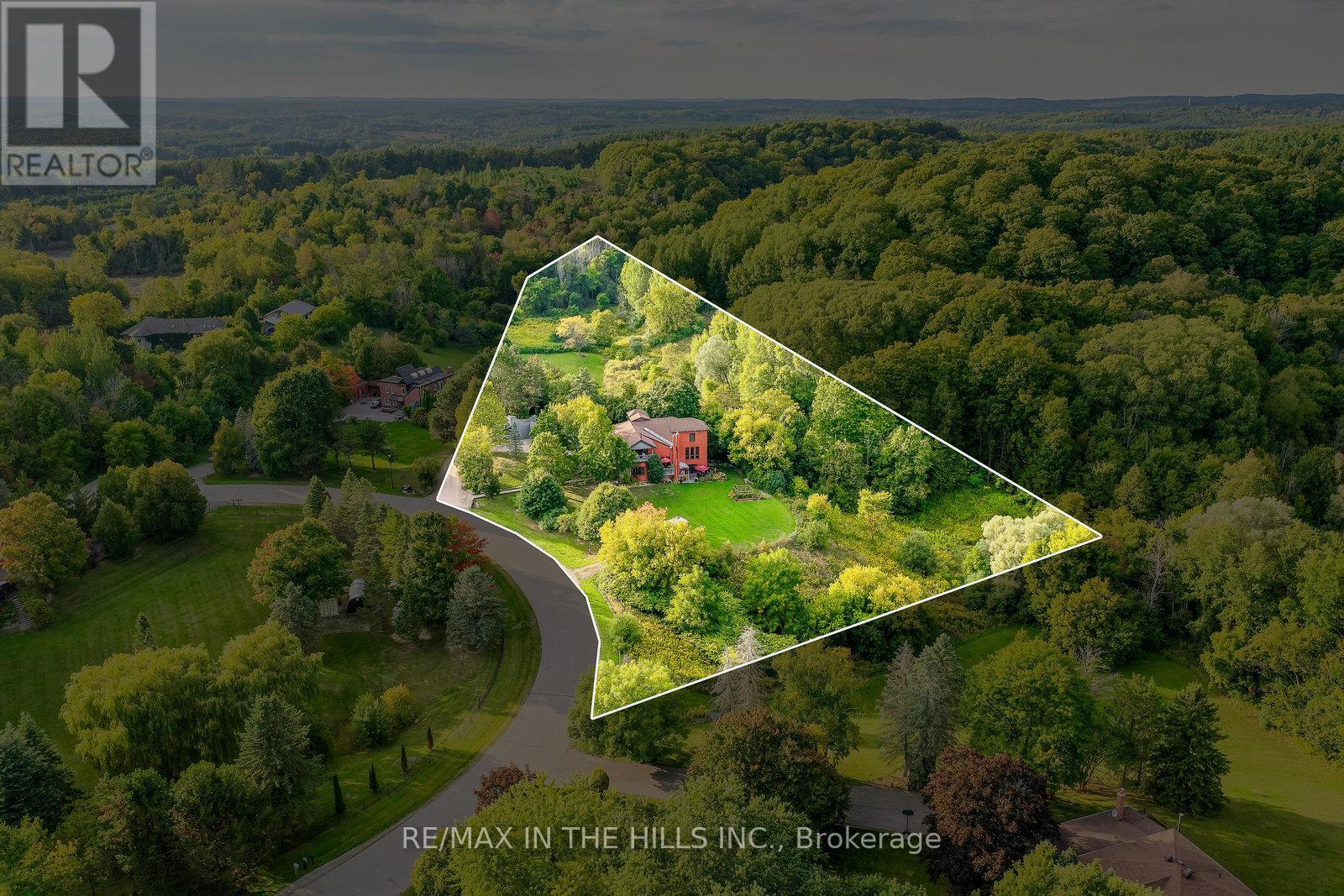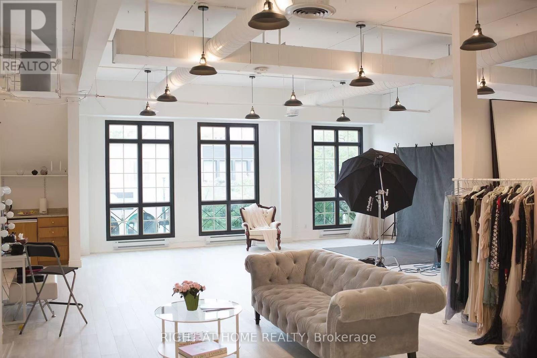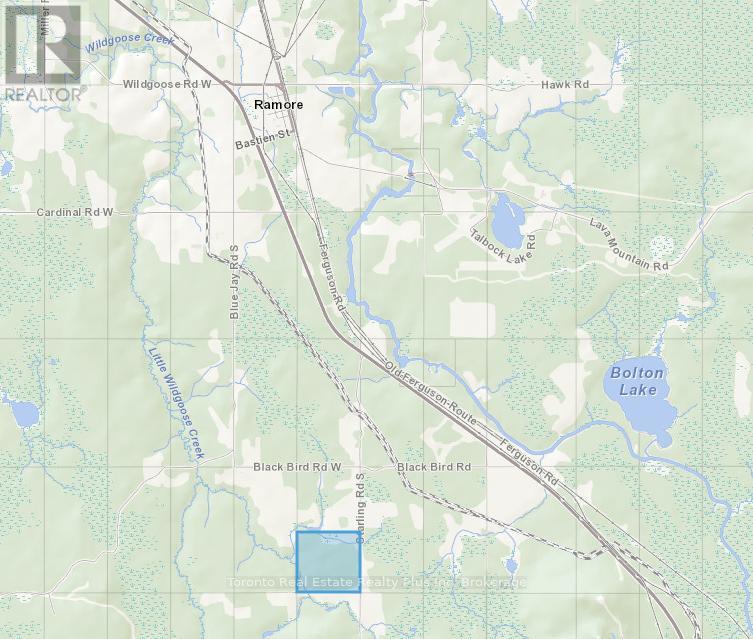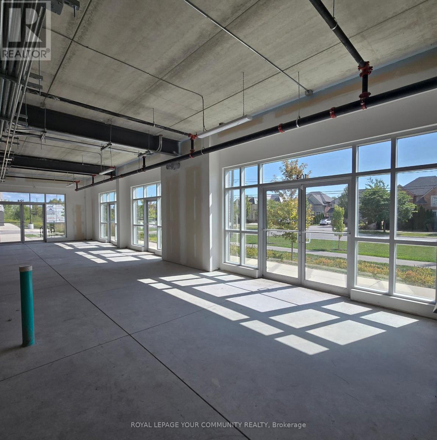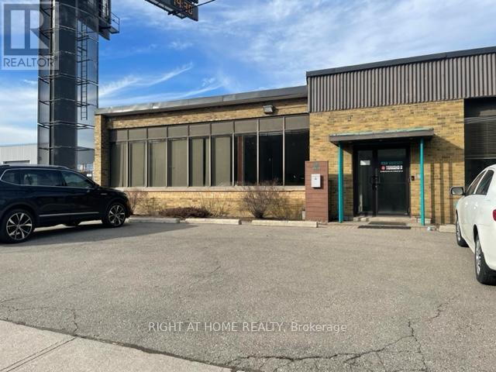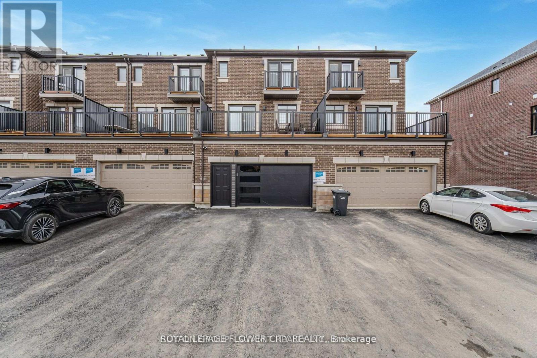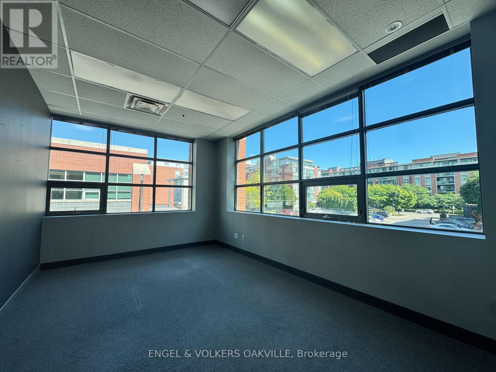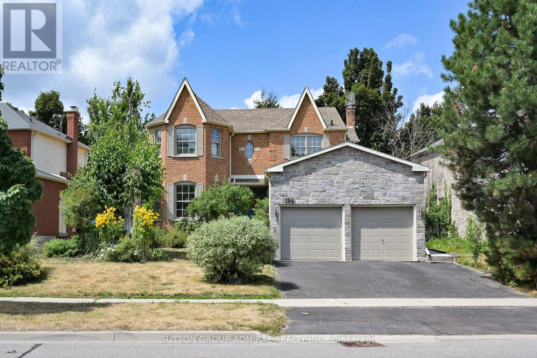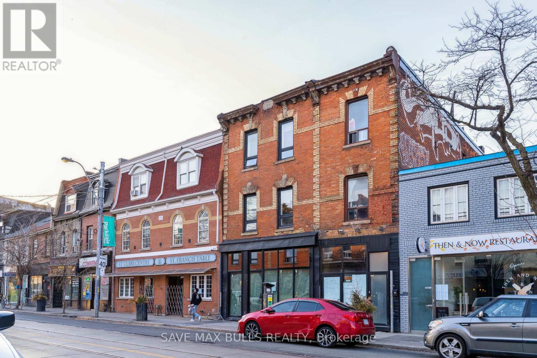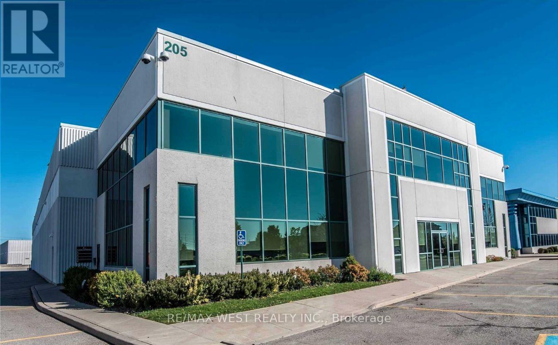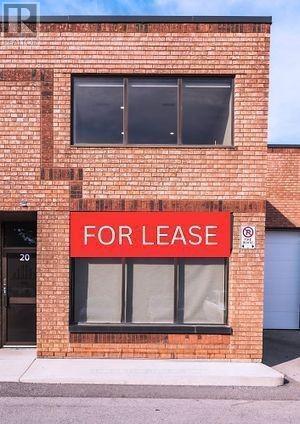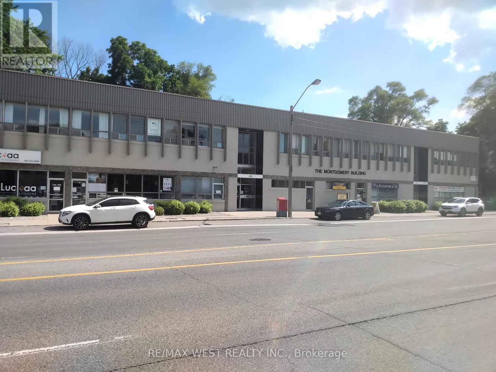1994 Dufferin Street
Toronto, Ontario
3 Unit rental property, which is steps to the TTC, great schools, parks and restaurants, presents a fantastic investment opportunity with great potential for steady income. Its convenient location and strong rental history make it an attractive option for savvy investors looking to expand their portfolio or convert back to a Single-Family home. Take advantage of this investment property today. Exciting opportunity to build a laneway suite on this property! Explore the attached report for detailed information and envision the potential of adding value to this space with a modern and versatile laneway suite. **EXTRAS** Furnace (2024), Roof (2020), AC (2019). The Seller does not warrant the retrofit status of the apartments. (id:61852)
Right At Home Realty
300-4255 Sherwoodtowne Boulevard
Mississauga, Ontario
Well maintained Premier offices in excellent location close to City Center Highways and Public Transport with terms from 6 to 12 months or more, fully furnished, with internet, use of kitchen, two meeting rooms, private mailbox, security and fob access and lots of parking. Other office units available starting at $650/month (id:61852)
Sutton Group - Summit Realty Inc.
323 - 600 Dixon Road
Toronto, Ontario
Unit 323, Regal Plaza, 600 Dixon Rd Welcome to Unit 323 a brand-new, professionally finished 664 sq. ft. office space in the prestigious Regal Plaza, just minutes from Toronto Pearson International Airport. This thoughtfully designed unit features two private offices, a spacious boardroom, and a beautifully designed reception area, currently undergoing high-end professional finishing ready to welcome your clients and elevate your business presence. Flooded with natural light from large windows and conveniently located just steps from a shared floor washroom, this unit offers both functionality and comfort. Whether you re in professional services, consulting, medical, legal, or a tech-based business, this space is the perfect blank canvas to launch or expand your brand. Strategically located with easy access to Highways 401, 409, 427, and 27, and offering ample on-site visitor parking, Regal Plaza is a modern commercial hub designed to support your growth. Don't miss your chance to make Unit 323 your new business home. Opportunities like this don't last book your viewing today! These images are artistic renditions only. These are not the actual pictures. (id:61852)
Century 21 Green Realty Inc.
323 - 600 Dixon Road
Toronto, Ontario
Unit 323, Regal Plaza, 600 Dixon Rd Welcome to Unit 323 a brand-new, professionally finished 664 sq. ft. office space in the prestigious Regal Plaza, just minutes from Toronto Pearson International Airport. This thoughtfully designed unit features two private offices, a spacious boardroom, and a beautifully designed reception area, currently undergoing high-end professional finishing ready to welcome your clients and elevate your business presence. Flooded with natural light from large windows and conveniently located just steps from a shared floor washroom, this unit offers both functionality and comfort. Whether you re in professional services, consulting, medical, legal, or a tech-based business, this space is the perfect blank canvas to launch or expand your brand. Strategically located with easy access to Highways 401, 409, 427, and 27, and offering ample on-site visitor parking, Regal Plaza is a modern commercial hub designed to support your growth. Don't miss your chance to make Unit 323 your new business home. Opportunities like this don't last- book your viewing today!! These images are artistic renditions only. These are not the actual pictures (id:61852)
Century 21 Green Realty Inc.
5 - 2400 Finch Avenue W
Toronto, Ontario
Office space in a very centralized location with direct TTC access, close to highway 400, 427 and Finch Subway (id:61852)
Century 21 People's Choice Realty Inc.
271 - 7025 Tomken Road
Mississauga, Ontario
**PL NOTE ITS SUBLEASE.** 1867 SQ FEET, COMPLETE OFFICE OR MULTIPLE FURNISHED OFFICES / ROOMS AVAILABLE. TMI IS 8.95 PER SQ. FEET, WHICH INCLUDES ALL UTILITIES AND GARBAGE REMOVAL. TOTAL OF 7 OFFICES, BOARD ROOM, FULL KITCHEN AND RECEPTION AREA. UPTO 3/4 ROOMS AVAILABLE FOR LEASE, ALSO, IF SOMEONE is LOOKING FOR shared office SPACE. NO ELEVATOR IN BUILDING. The office IS ON the SECOND FLOOR. 11.50 per square foot for up to July 31, 2026. then a 50-cent increment every year. OPERATING COST 1067.30 AND REALTY TAXES 348.51 PER MONTH. TOTAL MONTHLY RENT INCLUDING HST 3621.67. CURRENT LEASE IS UPTO JULY 31, 2029 (id:61852)
Fortune Homes Realty Inc.
207 - 5050 Dufferin Street
Toronto, Ontario
First month rental: $1,635.01 + HST tax. Quality 2nd Floor Walk--Up Offices. Listed Size Is Gross Rentable sq. footage. Net Rental Rate Is For The First Year Of The Term And Is To Escalate $1.00 psf annually. Please Add Management Fee of $1.81 psf to T. & Op. Expenses to calculate total Additional Rent, which is estimated at $12.90 until Aug-31-2026. (id:61852)
Vanguard Realty Brokerage Corp.
202 - 1911 Weston Road
Toronto, Ontario
Spacious 1,500 SqFt Office Space! Newly Renovated And Painted. Lease Includes All Utilities and TMI. Move In And Start Your Business At This Well-Equipped 2nd Floor Office At The Busy Junction Of Weston And Lawrence! Accommodation Comprises Large Reception Area, Spacious Individual Offices, New Kitchen, 2 Private Washrooms. Locate Your Business For Success In This Bustling Populated Area Close To Residential Buildings And Public Transit Including The Weston Go Station, Close To All Amenities And With Access To Major Highways. Private Parking Space Rear of Building. (id:61852)
Right At Home Realty
200 - 2978 Islington Avenue
Toronto, Ontario
Second floor office space in a high traffic and desirable location. Well kept clean building. This small office space would suit a variety of different uses. Easily accessible building with plenty of surface parking available. (id:61852)
Vanguard Realty Brokerage Corp.
10 - 225 Speers Road
Oakville, Ontario
BEAUTIFUL HIGH END INTERIOR FINISHES INCLUDE COMMERCIAL GRADE LVP HARDWOOD FLOORING, COVE CEILING MOULDING, CUSTOM KITCHEN WITH EXTRA STORAGE, FOUR PRIVATE OFFICE/TREATMENT ROOMS, RECEPTION AREA WITH GENERIOUS WAITING AREA, H/C WASHROOM, THIS UNIT IS LOCATED ON THE SECOND FLOOR WITH ELEVATOR ACCESS DIRECTLY IN FRONT OF THE SUITE ENTRY DOOR. UNIT FACES SPEERS ROAD & HAS VISIBILITY FROM THE STREET. CONDO FEES ARE $444.36 PER MONTH PLUS HST. UTILITIES ARE REASONABLE: GAS-$50 PER MONTH & HYDRO $225 PER MONTH. LOCATED ON BUSY SPEERS ROAD THERE IS A TRANSIT STOP AT THE ENTRANCE TO THE COMPLEX, PLENTY OF PARKING ON A FIRST COME/FIRST SERVED BASIS. THIS BUILDING IS DESIGNATED "MEDICAL" AND HAS A PHARMACY, WALK IN CLINIC AND MANY MEDICAL USES. (id:61852)
Century 21 Miller Real Estate Ltd.
1244 Fisher Avenue
Burlington, Ontario
Premier Residential Development Lot on Fisher Avenue. An exceptional opportunity to acquire a prime, fully water-serviced residential lot in one of Burlington' s most desirable, family-friendly neighborhoods. Measuring approximately 50' x 174', this shovel-ready lot is ideal for building a custom home or investment property. Strategically positioned to align with the City of Burlington' s new housing initiative, the zoning permits the development of multiple Additional Residential Units (ARUs), offering strong potential for future value and rental income. Surrounded by top amenities, including excellent schools, parks, Mountainside Arena & Pool, Home Depot, Costco, Fortinos, FreshCo, Food Basics, and Sobeys. (id:61852)
Homelife Landmark Realty Inc.
211 - 2601 Matheson Boulevard E
Mississauga, Ontario
Exceptionally well-appointed, fully furnished ready to move in, 2 X 200 SF offices + 2 X 80 SFoffices(storages) + open space office area, a kitchenette, and one washroom. This professionally designed space is over improved to exceed expectations with ample parking spaces, large windows at the front flood the offices with natural light. High speed internet line onsite. Situated in the highly sought-after Airport Corporate Center, the location provides unparalleled connectivity to Highways 401, 427, and 27, as well as Pearson International Airport. Priced competitively for a quick sale. (id:61852)
Sutton Group - Summit Realty Inc.
21 Bartley Drive
Caledon, Ontario
Modern Elegance Meets Natural Serenity Welcome to a truly exceptional residence where innovative design & luxurious finishes are nestled within acres of forested, park-like beauty. This fully transformed home offers a seamless blend of contemporary sophistication & natural charm. Step into the ultra-modern kitchen, thoughtfully designed for entertaining. Featuring a massive granite island, high-end appliances, double ovens, double dishwashers & a hidden telescoping TV, this space is both functional & stylish. A walk-in pantry with a separate entry adds convenience. The primary suite is a private retreat, complete with its own balcony overlooking the tranquil forest. Indulge in the unique 8-piece His & Her ensuite, showcasing a glass shower with dual heads & body jets, creating a spa-like experience. Soaring ceilings & expansive glass elements bathe the home in natural light, enhancing its open & airy ambiance. Enjoy evening sunsets or a nightcap from the third-level lookout deck, offering panoramic views of the surrounding landscape. The walk-out basement provides a comfortable & private space for extended family or guests, featuring a secondary kitchen, living area, bedroom, full bath, office & its own patio with access to vegetable gardens. A unique 4 car garage includes a dedicated workshop & a rear bay door to access the yard. Wonderful landscaping with easy-care gardens surrounding the backyard fire pit are perfect for BBQs & marshmallow roasting. A flat grassy area has room for soccer games & a secondary driveway offers ample space for spillover parking or even a spot for your RV. Rarely does a property of this caliber become available in such an established rural subdivision. With its unmatched amenities & serene setting, this home is a must-see. Schedule your private tour today & experience the perfect harmony of luxury & nature. (id:61852)
RE/MAX In The Hills Inc.
202 - 334 Lakeshore Road E
Oakville, Ontario
Prestigious Office Space in Old Oakville Shopping Area. Positioned in the heart of Old Oakville, this unit offering an ideal balance of space, comfort, and sophistication. North-facing windows ensure abundant natural light and street view of Lakeshore Road of downtown Oakville, providing great exposure from the busy business district while promoting productivity and focus. The building, recipient of the Oakville Urban Design Award in 2004, is constructed with precast concrete for superior energy efficiency, excellent acoustic performance, durability, and timeless aesthetic appeal. Available on a monthly net lease basis. Second-floor office tenants and their guests benefit from easy access to shared men's and ladies washroom facilities. (id:61852)
Right At Home Realty
Pl 4769 & Pl 17474 Con 2 Playfair
Black River Matheson, Ontario
Two for the price of one! Adjoining, so must be sold together. Great moose, bear & partridge hunting. Hydro is on the adjacent lot.....just needs poles brought to frontage. Town of Ramore is 3 mins away for supplies. Surface & mineral rights included. 2nd parcel:PCL 17474 SEC SEC; S 1/2 LT 4 CON 2 PLAYFAIR EXCEPT E 1/2; BLACK RIVER-MATHESON (ARN: 561406001003900) 160 acres. (id:61852)
Toronto Real Estate Realty Plus Inc
104 - 3495 Rebecca Street
Oakville, Ontario
Professional Oakville (never been occupied) office condominium shell unit at the front end of the busy, prestigious 4 building 96,000sf Kingridge Crossing commercial office campus at Burloak and Rebecca, designed by KNYMH Architects. This bright street facing corner ground floor 1,500sf shell unit is an exceptional office purchase opportunity for medical, financial, consulting, wholesale showroom and many other professional businesses and organizations. Professionally managed to protect the financial interests of condominium owners. Located on a major east-west Burlington/Oakville transportation artery with approximate daily vehicle count of 20,000+. Close to several affluent Oakville and Burlington neighbourhoods, as well as established retail and industrial nodes. Strategically positioned with only a few minutes drive to Highway 403 & QEW, easily connecting staff and clients to all points in the GTHA. Adjacent to a walkable grocery anchored retail plaza (Food Basics/Shoppers Drug Mart/daycare) for staff convenience. Wide open surfacing parking for easy client, customer, patient and staff access. Prominent south street facing 8 ft+ window business signage opportunities. The 22 ft (north-south) x 55 ft (east-west) clean shell interior features a 12 ft ceiling height (approx 10.5 ft to the ceiling beam) with multiple double & single door egress points on the south and east elevations, allowing for flexible office or clinic configurations. Commercial window film protection to help control utility costs. 100A 208V power service ready for distribution. Dedicated HVAC system. Ground floor businesses have exclusive use of a 2nd floor (elevator access) 400 sq ft boardroom and 250 sq ft fully-equipped kitchen allowing for promotional or business events in a professional and luxurious setting. Zoning information regarding allowed uses and the unit's floor plan can be found in the photos. (id:61852)
Royal LePage Your Community Realty
A - 30 Fordhouse Boulevard
Toronto, Ontario
1400 Sqft office space. Clean and bright space in prime location close to QEW. High traffic sideroad with lots of exposure. Space has been thoughtfully designed. Calling all start ups, growing businesses and those looking for a ready to use office space that doesn't require any work. This space is already outfitted with workstations that can accommodate 8-12 employees. Front desk/reception area as well as one private managers office that overlooks the floor. Large private kitchen for staff. Washroom with shower. Four parking spaces included in rent. Signage opportunity. Lease includes Tmi. Tenant to pay for utility consumption. Possibility for some office furniture to be included in rent. Fantastic visibility on a high traffic service road. Great signage opportunity . (id:61852)
Right At Home Realty
Lower - 12200 Mclaughlin Road
Caledon, Ontario
New Legal Studio Apartment. Beautiful Full Kitchen, And A Separate Entrance! Unit also comes with New Stainless Steel appliances and Ensuite Laundry. Walking Distance To Bus Stop, Plaza And Medical Clinic/Other Amenities.One Car Parking And Utilities Included (id:61852)
Sutton Group - Summit Realty Inc.
203 - 125 Lakeshore Road E
Mississauga, Ontario
Located in the heart of Port Credit, this bright and professional 1,610 SQFT corner office suite offers the ideal space for businesses seeking a great work environment in a professional building. The space features 3 private offices, a dedicated kitchenette, and 9 ft ceilings that create an open, spacious feel. Large windows provide plenty of natural light throughout, enhancing the workspace atmosphere. Common area washrooms maintained by the landlord. Perfect for Lawyers Office, Accountant office and other professional services. (id:61852)
Engel & Volkers Oakville
184 Hanmer Street W
Barrie, Ontario
Welcome to this well-maintained 4-bedroom, 3-bathroom detached 2-storey home located in one of Barries sought-after, family-friendly neighbourhoods. From the moment you arrive, you'll notice the pride of ownership that shines throughout this is a home that has been cared for with attention and respect over the years.Step inside to find a functional, family-oriented layout with generous living spaces and natural light filling every corner. The main floor offers a bright living room, an inviting dining area, and a practical kitchen thats ready for your personal touch. A convenient powder room completes the main level.Upstairs, you'll find four spacious bedrooms, each offering comfortable retreats for family or guests. The primary suite features ample closet space and an ensuite bath. All bathrooms have seen thoughtful updates, including newer sinks and toilets, blending fresh finishes with classic charm.The finished basement expands your living space, perfect for a recreation room, home office, or play area flexible enough to suit your lifestyle.This home has seen key updates in recent years, offering peace of mind for years to come: furnace 1, central air conditioning, garage door, and updated fixtures in bathrooms.Outside, the property offers a private backyard space ready for summer barbecues, gardening, or simply relaxing. The driveway and garage provide ample parking, and the location offers easy access to schools, parks, shopping, and commuter routes.Whether you're a growing family or simply looking for a solid, well-kept home in a great neighbourhood, this property offers a fantastic opportunity to move in and enjoy while planning your own personal updates. Close by you'll find 2 Elementary Schools and 2 Montessori Schools. Don't miss your chance to own this lovingly maintained home schedule your showing today and see the pride of ownership for yourself. (id:61852)
Sutton Group-Admiral Realty Inc.
1320 Queen Street W
Toronto, Ontario
?? Prime Parkdale Investment Opportunity Brand-New Mixed-Use Property on Queen West! ?? Attention Investors! This newly built (2024) three-storey commercial/residential property sits proudly on the north side of Queen Street West in the heart of Parkdale. A turnkey, worry-free investment, the building features modern retail space plus 6 luxury residential units designed with premium finishes, high-quality materials, and contemporary layouts to attract top-tier tenants willing to pay a premium. With flexible zoning and approval for short-term rentals, investors have multiple income strategies. The building is fully tenanted and built for long-term cash flow stability. Unit Breakdown: 1 Studio 1 One-Bedroom 4 Two-Bedroom Units (each with in-suite washer/dryer) All units feature 1 full bathroom A rare chance to own a cutting-edge mixed-use property in one of Torontos most desirable, high-demand neighborhoods. (id:61852)
Save Max Bulls Realty
1-3 - 205 Export Boulevard W
Mississauga, Ontario
2nd floor walk up space. Bright high ceilings updated office space. Ample parking outside door. Common area consists of large kitchen, 2 washrooms and large reception area. Occupancy is based on 7:30 am -5:30pm Monday to Friday. Tenant pays for utilities use ( Gas & Electricity). Fibre opt available to the space. (id:61852)
RE/MAX West Realty Inc.
20 - 2131 Williams Parkway
Brampton, Ontario
Beautiful Modern Office Space For Lease | Suitable For A Range Of Professionals, Including Accountants, Lawyers, Paralegals, insurance Brokers, Mortgage Brokers, Financial Advisors, Immigration Consultants, Real Estate Brokers, Logistics Companies, And More | The impressive Reception Area, With Waiting Room, Will Leave A Lasting Impression On Your Customers, Clients, and Guests | Renovated From Top To Bottom Industrial Office Located In A Very Well Maintained Complex With Lots Of Parking Space | 4 Renovated Offices Available | Reception Area | 1 Boardroom, | 2 Washrooms | Open Work Area, Coffee Station, Kitchen | Central Heat & A/C | Conveniently Located Near Airport Rd, Humberwest Pkwy, Queen St E, And Close To Hwy 407 & 427. This Unit Has Been Recently Renovated With Modern Finishes From Top To Bottom. (id:61852)
RE/MAX Real Estate Centre Inc.
205 - 3269 Bloor Street W
Toronto, Ontario
Available office space at the Montgomery Building! Steps to The Kingsway and Islington Subway. Located on the 2nd floor. Gross lease includes utilities. Tenant pays for Internet and phone. The unit has a reception area, 2 private offices, 1 kitchenette, 1 closet and shelving area. Approx. 494 square feet. (id:61852)
RE/MAX West Realty Inc.
