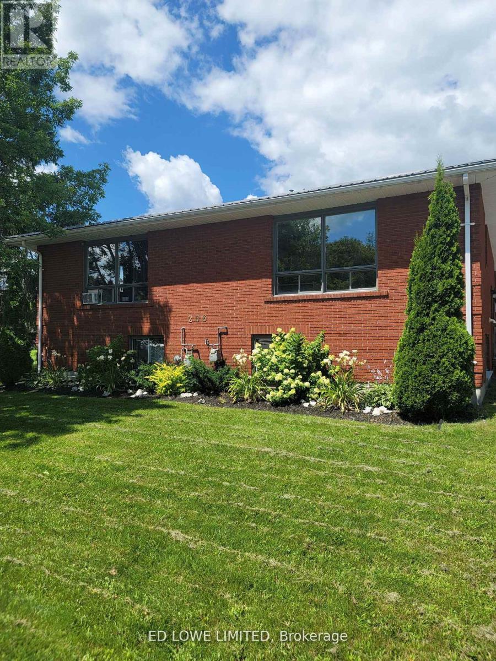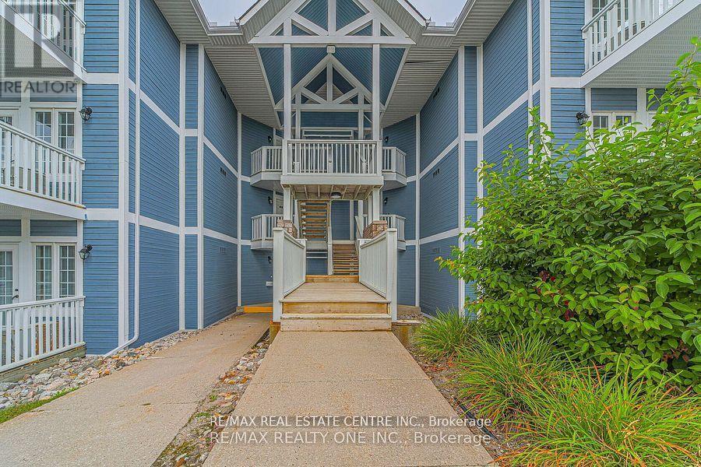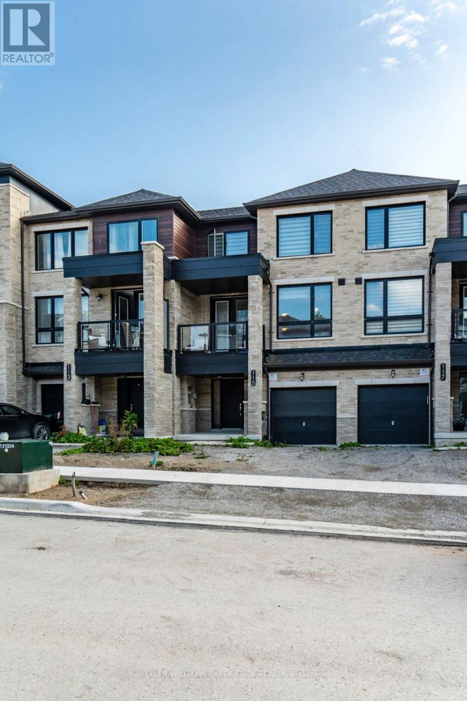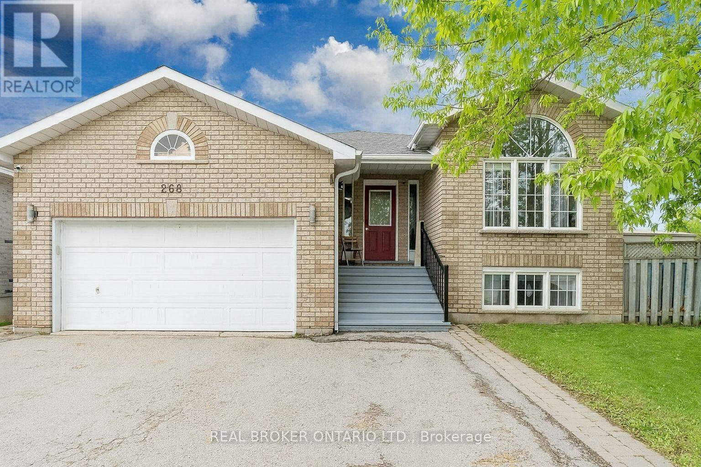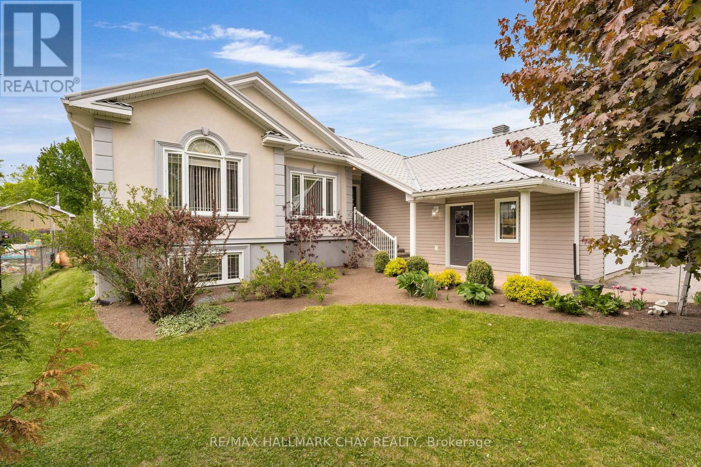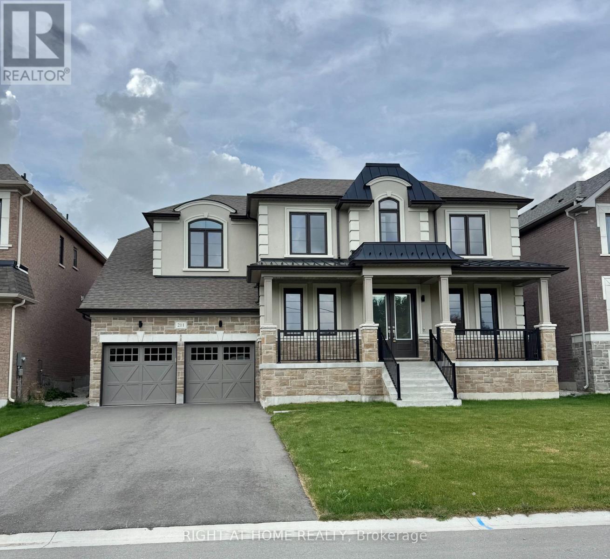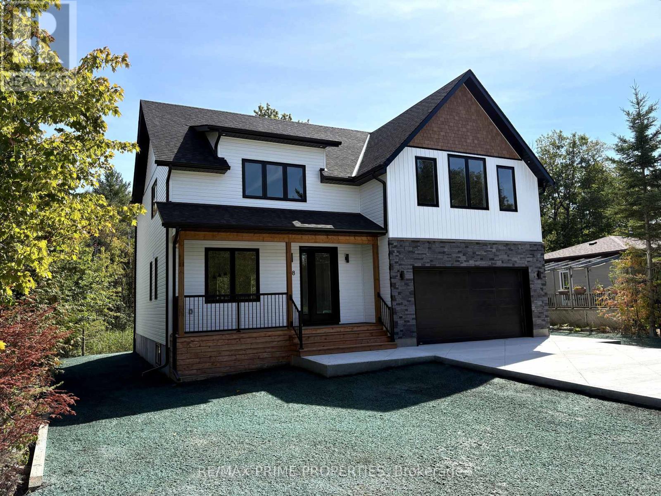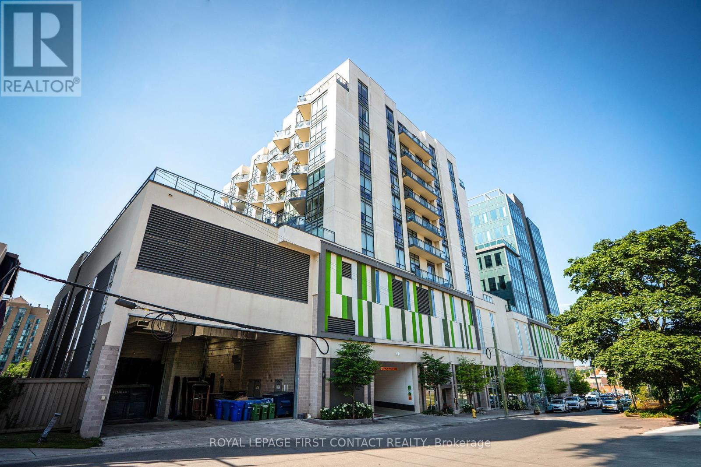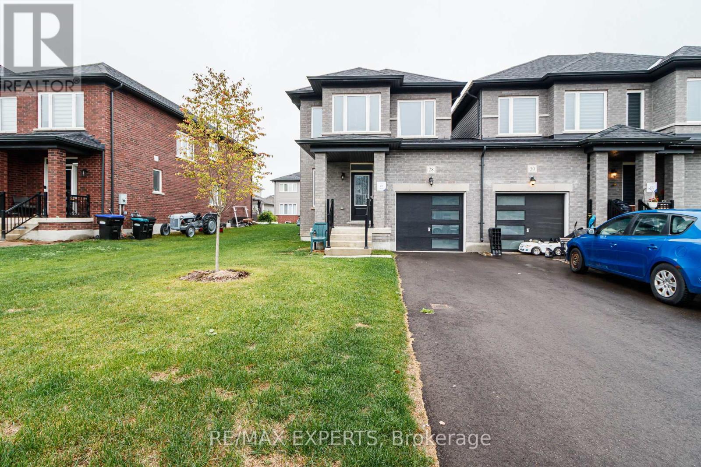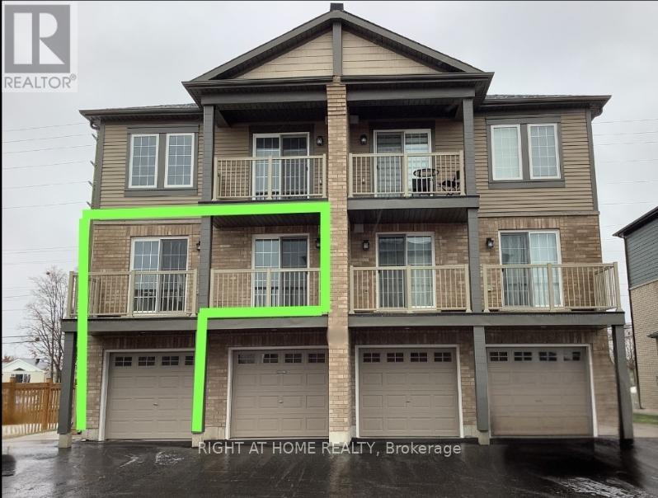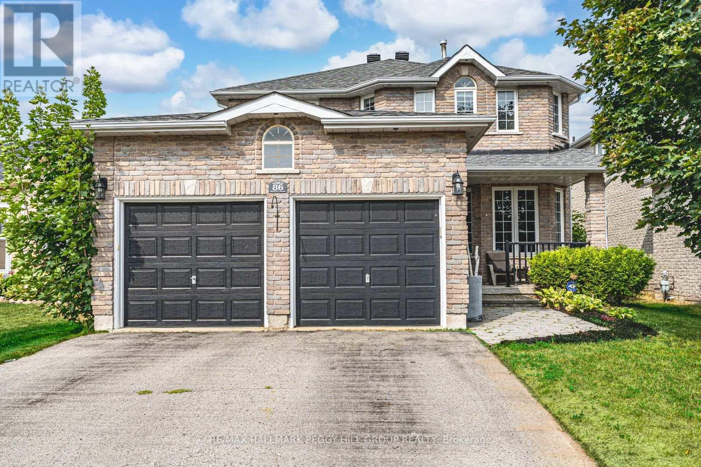6 - 206 Barrie Road
Orillia, Ontario
Bright and spacious 2 bed 1.5 bath apartment in central Orillia. Quite and well kept townhouse style unit, open concept main floor, bright with lots of natural light. Close to all of Orillia's amenities. 1 parking spot included in the rent, 2nd possibly available for additional cost. (id:61852)
Ed Lowe Limited
2449 - 90 Highland Drive
Oro-Medonte, Ontario
Charming studio condo in prime Oro-Medonte Location. Welcome to Highland Estates, one of Oro-Medonte's most desirable areas! This fully furnished studio condo is move-in ready and perfect for year-round enjoyment. Located within a vibrant resort-like community, you'll be surrounded by scenic trails, top-rated golf courses, a luxurious spa, BBQ, both indoor and outdoor pools, sauna, gym. Inside, enjoy the comfort of a well-appointed space featuring a king bed, pull-out sofa bed, flat-screen TV, and a convenient kitchenette with a microwave, mini-fridge, utensils, and more. (id:61852)
RE/MAX Real Estate Centre Inc.
115 Blue Forest Crescent
Barrie, Ontario
Welcome to this modern and updated 3-level, 4-bedroom + den, 3.5-bath freehold townhouse with 2,000 sq ft of lavish living space. As you walk in, this home welcoms you with a main floor unit featuring a large bedroom, 3-pc full bathroom with a glass standing shower - just perfect for in-laws, extended family, or visitors. On the 2nd floor there is a well-appointed kitchen with Samsung stainless steel appliances, in one of the larger layouts you will find. A large quartz counter top with a double sink makes this kitchen a chef's dream, for entertaining or everyday family life. With lots of extra cabinet for storage, this kitchen is perfect for your goumet cooking. Just set off the kitchen and pantree is a dining room for your family and guests dinners. Additional features include laminate flooring, an electric fireplace, walkout to the deck from the kitchen and a den with a walkout to the balcony. On the third floor is the ensuite master bedroom featuring a 3pc glass standing shower. Two additional bedrooms and 4-pc bathroom, a washer and dryer offers you convenience for all your needs. Proximity to public transit ( a 5-minute walk to the Barrie South Go Train Station), buses, shopping. Area attractions include Georgian College, Friday Harbour, lake, library, schools, minutes to HWY 40, and fine dining. (id:61852)
Keller Williams Experience Realty
268 Johnson Street
Barrie, Ontario
This beautifully finished 2-bedroom, 1-bathroom basement suite offers generous living space with soaring 9 ft ceilings and oversized windows that fill the rooms with natural light. The open-concept floor plan features a large family room that flows seamlessly into the eat-in kitchen, complete with stainless steel appliances and plenty of room for dining.Both bedrooms are spacious and comfortable, complemented by a full 4-piece bathroom and ample storage throughout. Additional conveniences include a large shared laundry area and one (1) dedicated parking space.Located in a quiet residential neighbourhood, this suite offers excellent access to daily amenities. Just a short drive to shopping, dining, schools, and parks, with easy access to RVH, Georgian College, and public transit for a simple commute. This apartment is ideal for tenants seeking a clean, quiet, and welcoming place to call home. (id:61852)
Real Broker Ontario Ltd.
24 Mckenzie Street
Tiny, Ontario
Welcome to Wyevale! Located minutes from Georgian Bay, this fantastic detached home is immersed in nature and is surrounded by year-round trails, a 10-minute drive to Elmvale and is mere 30 minute drive to the City of Barrie. This custom "builder's special" bungalow offers stunning curb appeal with mature trees and established gardens. With 1,644 sq.ft., there is plenty of living space for a busy household, with 3 bedrooms and 2 baths beginning on the main floor, including a private primary suite with walk in closet and ensuite bath with soaker tub. This home features quality finishes at every turn, such as upgraded window package, gorgeous stone faced fireplace, 9' ceilings, rounded corners. Convenience of carpet-free maintenance, and main floor laundry. Natural light flows through the open layout, highlighting the tasteful neutral decor and functional design. The eat-in custom chef's kitchen includes large centre island, breakfast seating, gleaming stainless appliances with a gas range, Corian counters, an abundance of full height cabinets and plenty of storage, tile backsplash and undermount sinks. Professionally finished lower level with large windows is bright with natural light extending your interior finished living space - ready for your next family get together or entertaining - large recreation/games room, wet bar for easy food/bev prep, 3 additional bedrooms AND a full bath. This home is situated on a mature lot with fully fenced rear yard that offers a huge deck for enjoying a summer day and al fresco meal with friends and family, a sun shading pergola, a custom shed and established gardens for growing your own veggies. Attached garage with exterior man-door, window accents. This home has been exceptionally maintained and is truly a move in ready gem! Other benefits of this home include steel roof, ICF foundation, an in-home generator. Step away from the bustle of the city and step into the relaxed lifestyle that Wyevale offers! Take a look today! (id:61852)
RE/MAX Hallmark Chay Realty
211 Sutherland Street S
Clearview, Ontario
Welcome to this brand-new Treasure Hill home, never lived in and offering over 4,000 sq. ft. of living space! With 4 bedrooms and 5 bathrooms, it features 9-ft ceilings, a bright open kitchen with island, large pantry with servery, and breakfast area overlooking the backyard.The spacious great room with fireplace is perfect for gatherings, complemented by a separate dining room, living room, and office. Upstairs, the primary suite offers his/her walk-in closets and a spa-like ensuite, while every bedroom has ensuite or semi-ensuite access. Additional features include a 3-car tandem garage, walk-up basement with separate entrance, and a welcoming covered front porch. Enjoy scenic ravine views with a community pond right behind the backyard, all in a great location near schools, parks, shops, with easy access to Hwy 26 & Hwy 400 to GTA, and just minutes to Wasaga Beach, Collingwood, and Blue Mountain! (id:61852)
Right At Home Realty
118 Valerie Crescent
Wasaga Beach, Ontario
Stunning Custom-Built Home Just Steps from Allenwood Beach! Welcome to your dream home in Wasaga Beach! This brand-new, sun-filled custom build by Wakelin Homes is just a 4-minute walk to the pristine sands of Allenwood Beach, one of Wasagas most sought-after shorelines. Nestled on a private, tree-lined lot with protected wetlands in the backyard, this home offers both tranquility and style. Inside, you'll find hardwood flooring throughout the main and upper levels, creating a warm and sophisticated atmosphere. The main floor features potlights, a spacious mudroom, a dramatic two-storey family room, and a truly show-stopping, magazine-worthy eat-in kitchen- perfect for entertaining. Highlights include a large central island, quartz countertops, stainless steel appliances, a coffee bar, a pantry, and an abundance of custom cabinetry. Upstairs, the primary suite is your private retreat with three separate closets and a luxurious 5-piece ensuite, complete with glass shower and a standalone soaker tub overlooking the backyard nature oasis. Two additional generously sized bedrooms share a well-appointed main bathroom. You'll also love the convenient second-floor laundry room, featuring ample cabinetry and a folding counter. The fully finished basement offers even more living space, with oversized windows that flood the area with natural light, laminate flooring, and a modern 4-piece bath, ideal for guests or family movie nights. Covered under Tarion Warranty, this home is the perfect blend of elegance, comfort, and location. Seller willing to add 4th bedroom to basement prior to closing. (id:61852)
RE/MAX Prime Properties
121 Bayshore Drive
Ramara, Ontario
Have you ever wanted to live in a Lakeside Community on Lake Simcoe with amazing amenities? Then take a look at this meticulously maintained home located in the unique waterfront community of Bayshore Village. This beautiful home is bright and cheery from the moment you enter. Greeted by a spacious foyer that immediately sets a warm and welcoming tone. With heated flooring stretching from the foyer through to the kitchen, provides comfort underfoot, especially appreciated during colder months. Enjoy the bright and airy living space, where the kitchen, dining, and living room blend together in a modern open-concept design. Sleek cabinetry, a large island, granite countertops and stainless steel appliances complete the space. The great room boasts large windows that lets in an abundance of natural light. It faces the golf course, complete with heated floors and a walk out to the patio and backyard. The upper level primary has a beautiful view of Lake Simcoe, Second bedroom has a view of the backyard and golf course. The 4 pc bath is complete with heated flooring and modern fixtures. The lower level rec room has a cozy propane fireplace with a large above ground window with nice views of the harbour. Complete with a 3rd bedroom and 3 pc bath with heated floors. The lower level has a large laundry/utility room and an additional room that could be used as a bedroom or office. Bayshore Village is a wonderful community on the eastern shores of Lake Simcoe. Complete with a Clubhouse, golf course, salt water pool, pickleball and tennis courts, 3 harbours for your boating pleasure and many activities. Yearly Membership fee is $1,100 / 2025. Bell Fibe Program is amazing with unlimited Internet and a Bell TV Pkg $42/mth. 1.5 hours from Toronto, 25 Min to Orillia for all your shopping needs. Come and see how beautiful the Bayshore Lifestyle is today. (id:61852)
Century 21 Lakeside Cove Realty Ltd.
Ph5 - 111 Worsley Street
Barrie, Ontario
Experience breathtaking views of Kempenfelt Bay from the main living area of this beautifully upgraded condo in sought-after Lakeview Condominiums. Featuring over $10,000 in upgrades, this 2-bedroom, 2-bath suite boasts soaring 10 ceilings, floor-to-ceiling windows, granite countertops, and stainless steel appliances. Enjoy the ease of turn-key living with in-suite laundry, a dedicated underground parking space, and a secure storage lockeroffering both convenience and peace of mind. The building offers exceptional amenities designed to elevate your lifestyle, including a state-of-the-art fitness centre, stylish party room with full kitchen, outdoor BBQ terrace with panoramic bay views, EV charging stations, secure bike storage, and more. Located in the heart of downtown, you're just steps from restaurants, shopping, the farmers market, cultural events, scenic walking and biking paths along the waterfront, Centennial Beach, parks, and churches. Shows 10+ (id:61852)
Royal LePage First Contact Realty
28 Lisa Street
Wasaga Beach, Ontario
Welcome to The Villas of Wasaga Beach a rare, move-in ready 3 bedroom, 3 bathroom, end unit townhome offering the space and feel of a detached home, with over 1876 sq ft of open living space. Situated on a spacious end unit lot, this home features a modern brick exterior, a covered front porch, side yard space and additional windows for an abundance of natural light. Inside, you'll find a bright open-concept layout with beautiful hardwood flooring, separate living and family room spaces, elegant staircase, a modern kitchen, and a main floor powder room. Upstairs you will find a spacious primary suite which includes a large walk-in closet and 5-piece ensuite, two more spacious bedrooms, convenient 2nd floor laundry room and a4-piece main bathroom. An unfinished basement provides flexibility for storage and use. Located just minutes to The World's Longest freshwater beach, with a short drive to ski hills, spas and golf in Collingwood and Blue Mountain. Surrounded by schools, walking trails, and everyday amenities! (id:61852)
RE/MAX Experts
#2 - 31 Pumpkin Corner Crescent
Barrie, Ontario
Bright and spacious stacked condo offering 2 bedrooms, 1 full washroom, and an open-concept living, dining, and kitchen area perfect for modern living. Enjoy low-maintenance living with in-unit laundry, ample natural light, and a functional layout Could be rented with furniture as seen on MLS for $2500/mnt ($100 more) Conveniently located close to shopping, schools, parks, and public transit. Ideal for small families, professionals, or anyone seeking comfort and convenience in a great Barrie location (id:61852)
Right At Home Realty
86 Penvill Trail
Barrie, Ontario
SPACIOUS FAMILY LIVING WITH IN-LAW POTENTIAL IN ARDAGH! Step into something truly special with this stunning 2-storey home, tucked away on a quiet, desirable street in Barries coveted Ardagh neighbourhood! Bursting with over 3,150 finished square feet of bright, beautifully designed living space, this home offers an unmatched lifestyle for families, professionals, and those seeking in-law potential. From the moment you walk in, youll be captivated by the soaring ceilings, pot lights, and airy open-concept layout that flows effortlessly from room to room. The kitchen presents rich cherry cabinets, gleaming granite countertops, stainless steel appliances, stylish backsplash, and a sunlit breakfast area that walks out to your very own backyard escape. Backing onto lush greenery with no direct neighbours behind, the private, fenced yard hosts a deck, gazebo, fire pit, and shed - made for making memories. Enjoy the convenience of a main floor laundry room and an attached double-car garage with inside entry. Upstairs, the spacious primary suite offers a 3-piece ensuite and walk-in closet, while the finished basement is a major bonus with a separate entrance, kitchen, living room, bedroom, bathroom, storage, and in suite laundry - offering excellent in-law potential with completely separate living quarters. With excellent schools, transit, trails, and golf just minutes away, this #HomeToStay truly has it all! (id:61852)
RE/MAX Hallmark Peggy Hill Group Realty
