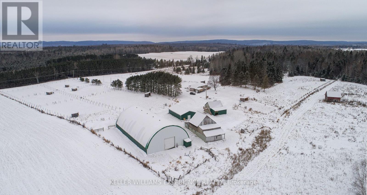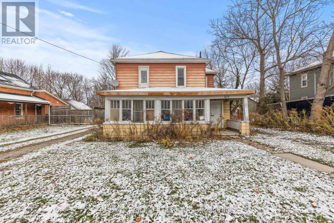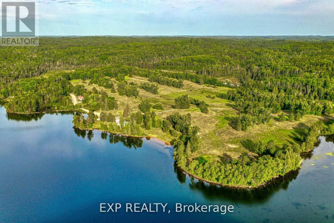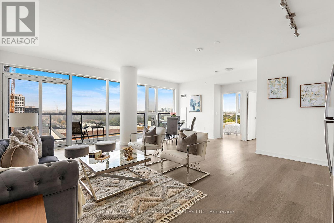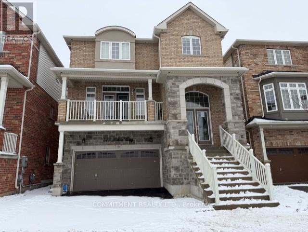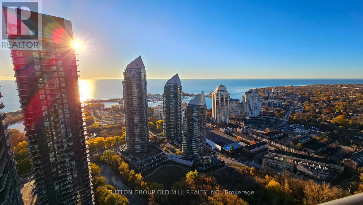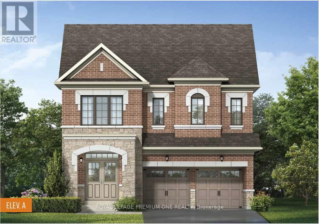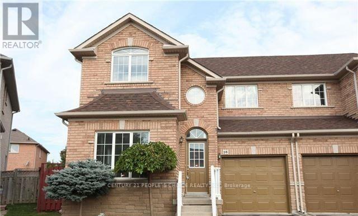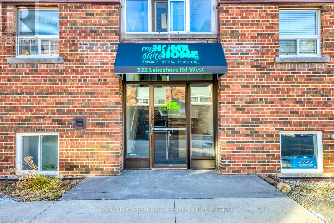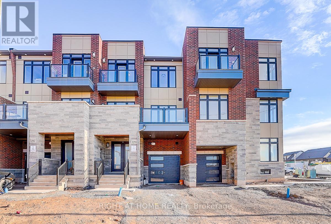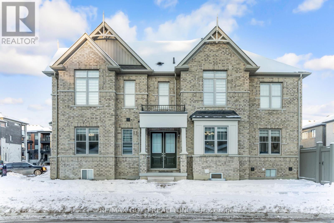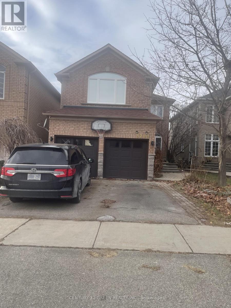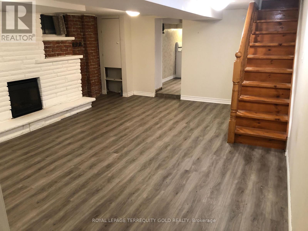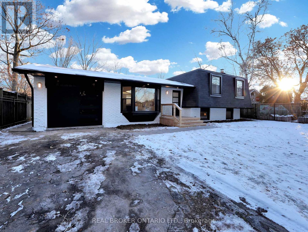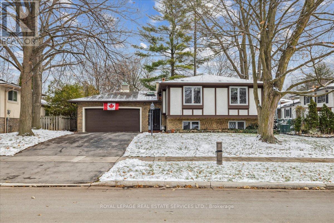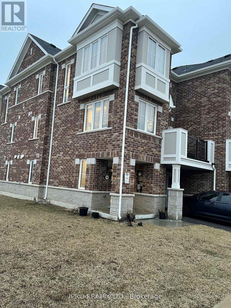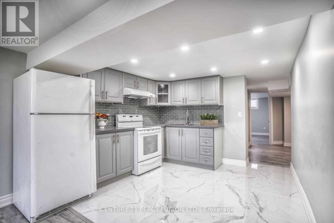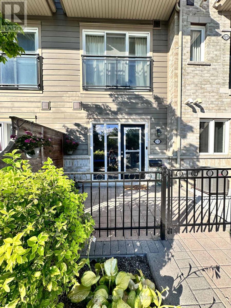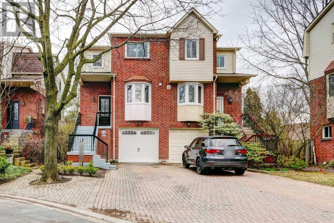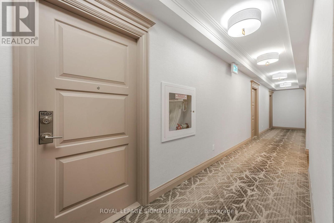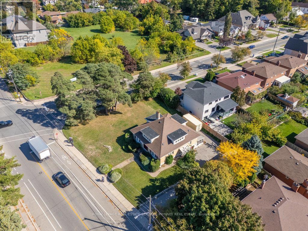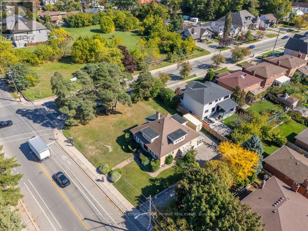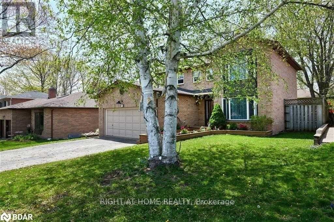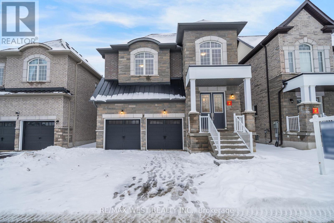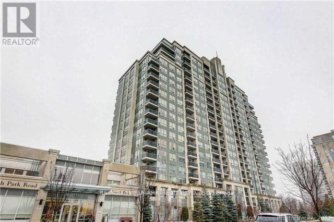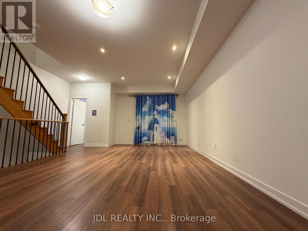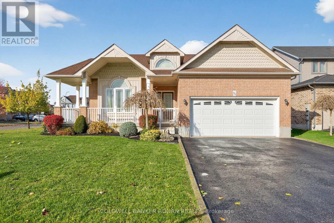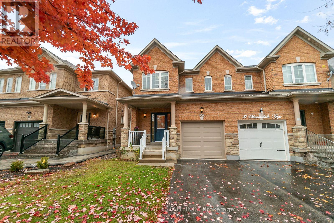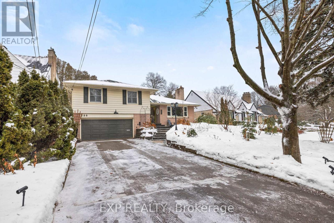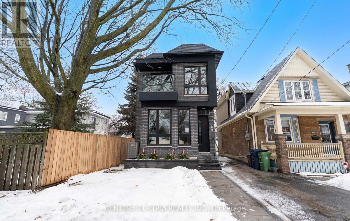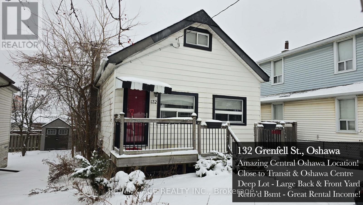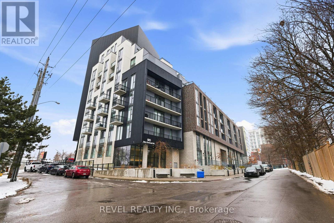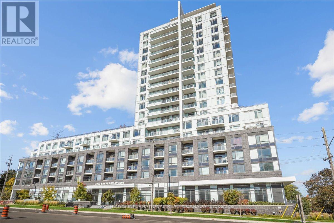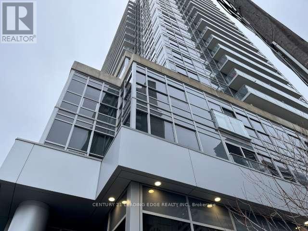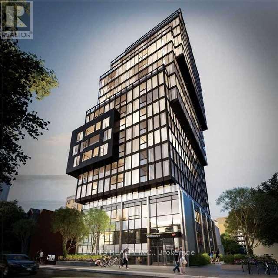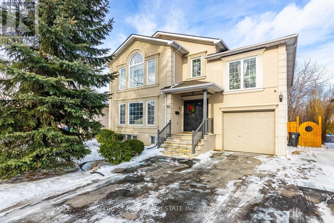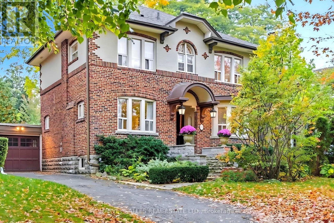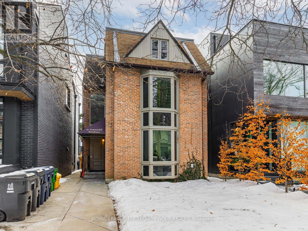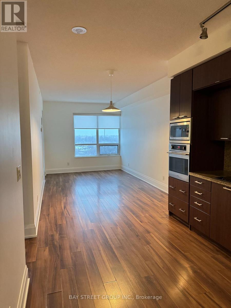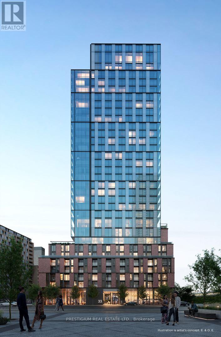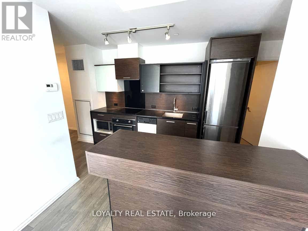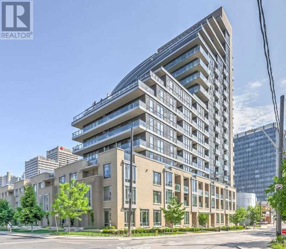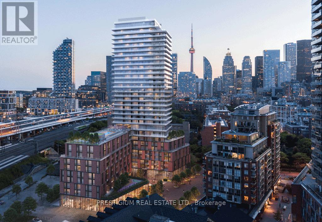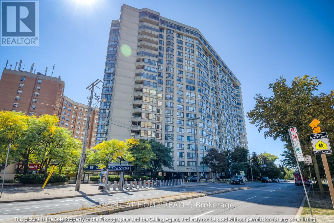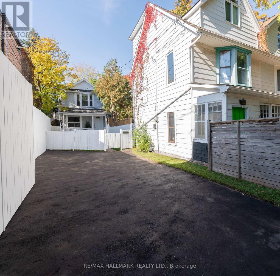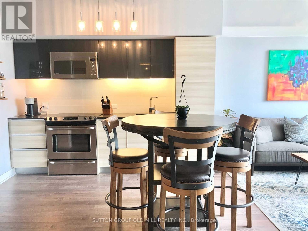744 Trunk Road
Bonfield, Ontario
Welcome to 744 Trunk Rd! A turn-key equestrian property located just minutes to Hwy 17 and 20 minutes east of North Bay. This beautifully maintained 15-acre farm offers a blend of open, well maintained land and wooded areas, thoughtfully laid out with extensive horse facilities.The equine facilities include 9 paddocks (incl. private sand paddock with 4-strand electric), a 65' x 120' LED-lit indoor arena, 150' x 250' LED-lit outdoor arena with grandstand and judges booth (electrical ready). With multiple outbuildings including two barns. One being the original 7-stall barn with hay loft and tack room, the other being a newly built 6 Stall barn complete with tack room and wash bay. There is a detached workshop with drive shed and boarders lounge, feeders, water troughs and 3 electrolyzers. plus multiple fenced grazing areas and wooded horse trails. The home itself is a nicely updated bungalow. Featuring a front porch, rear deck with access from the kitchen or the primary bedroom. 2+2 bedrooms and 2 baths with a finished basement and open-concept main floor. Totalling around 2000 square feet in finished living space. Recent upgrades include a 1-year-old textured steel roof, added roof insulation, rigid foam insulation with new siding, super high-efficiency propane furnace, propane basement fireplace, and newer front and back decks. Additional highlights include a grid-tied generator with dedicated propane tank, internet-enabled electrical system with remote breaker control and power monitoring, and all new electrical run to outbuildings and arenas. An exceptional horse farm offering extensive infrastructure, modern efficiency, and an unbeatable location. Perfect for personal use or as a ready to go boarding business. (id:61852)
Keller Williams Experience Realty
211 Forest Street W
Haldimand, Ontario
Welcome to an excellent investment opportunity in the heart of Dunnville, an affordable, quiet, and family-friendly community just 40 minutes to Hamilton, 40 minutes to St. Catharines and 45 minutes to Niagara Falls. This property is registered as a triplex and currently configured as two self-contained units, each with it's own driveway, offering strong potential for income, multi-generational living, or conversion back into a large single-family home. Offering over 2,600 sq.ft. of living space on a generous 58.78 x 165 ft lot, this home features a detached double-car garage, spacious interior layout, and is vacant and ready for your upgrades and vision. Recent updates include new carpet on the second floor (2025), a new main hot water tank (2024-rental), and an owned hot water tank for the second floor. Second floor has a kitchenette, with living room and large bedroom with bath and private entry. The main-floor bedroom has been fully rebuilt with high-grade R-rated insulation. No AC currently installed. Home is being sold as is. Endless potential for investors, renovators, or families looking to customize a large home in a growing area. A rare offering with size, flexibility and location value. (id:61852)
RE/MAX Prime Properties
725 Lochhead Drive
Greater Sudbury, Ontario
**Once-In-A-Lifetime Investment Opportunity!** Discover 169.37 Acres Of Untouched Potential InThe Unorganized Township Of CascadenWhere Minimal Property Taxes And Fewer Restrictions OfferUnmatched Freedom And Value. Nestled Along The Pristine Shores Of Beautiful Windy Lake, ThisRare Parcel Features A **9-Hole Waterfront Golf Course, Seamlessly Blending Business Potential With It's Breathtaking Natural Beauty.Wake Up To Awe-Inspiring Vistas, Clean Northern Air, And The Serene Call Of Nature.This Is Truly A Piece Of Paradise. With Its Prime Waterfront Location, Irresistible Charm, And Established Recreational Draw, This Property Promises Not Just A Lifestyle, But A Legacy. The Golf Courses Excellent Facilities Attract A Steady StreamOf Golfers, Providing A Solid Foundation For Future Growth And Development.Whether You Envision Expanding The Course, Converting It, Developing A Private Retreat, Subdividing The Property Or Creating A Luxury Resort, This Land Offers Limitless Possibilities. Step Into A World Where Business Meets Leisure And Passion Meets Profit. Your Vision Begins Here. (id:61852)
Exp Realty
907 - 859 The Queensway
Toronto, Ontario
Step into this brand-new 1,147 sq. ft. 3-bedroom, 2-bathroom condo in Toronto's vibrant West End, where modern comfort and everyday coziness blend seamlessly. With an exceptional 500 sq ft of terrace space. As you enter, you are greeted by soaring 9-foot ceilings and an open-concept layout bathed in natural light from expansive floor-to-ceiling southwest-facing windows. Warm vinyl flooring flows throughout, leading into a sleek, contemporary kitchen with stainless steel appliances and porcelain tile finishes a perfect setting for both daily living and weekend entertaining. The spacious living and dining area is ideal for cozy evenings or hosting friends, while three well-proportioned bedrooms provide comfort and flexibility for families, guests, or a dedicated home office. The private primary suite offers a tranquil escape, complemented by two additional bedrooms that adapt easily to your lifestyle. Beyond your suite, enjoy premium building amenities including a modern kitchen lounge, private dining room, children's play area, full gym, outdoor cabanas, BBQ stations, and a relaxing social lounge. Perfectly situated on The Queensway, you will be steps from Sherway Gardens ,Costco, Sobeys, Cineplex Odeon, and a wide selection of restaurants and entertainment. With public transit, Highway 427, and the QEW at your doorstep, this residence delivers the perfect blend of lifestyle and convenience. (id:61852)
Royal LePage Real Estate Services Ltd.
573 Miller Way
Milton, Ontario
Excellent Condition to Move In and Enjoy, Beautiful 4 Bedrooms and 4 Washrooms House, Newly renovated Finished Basement with Separate Entrance through Garage or patio door, Kitchen, Living and Dining Area open concept, Kitchen has Quartz Countertop, Walk out to Balcony from Family room (id:61852)
Commitment Realty Ltd.
3801 - 36 Park Lawn Road
Toronto, Ontario
Come and experience the breathtaking lake views from this south facing unit with a tiled balcony, functional layout with fantastic upgraded finishes. This freshly painted & sparkling clean 1bedroom + den condo unit boasts 9' ceilings, quartz counters, pot lights & LED lighting. Equipped with blackout window coverings & centre island in kitchen. Brand new washer/dryer to be installed prior to occupancy. Upgraded outlets that include USB charging ports, 1 parking space and locker also included. (id:61852)
Sutton Group Old Mill Realty Inc.
3 Spring Snow Road
Brampton, Ontario
Brand-new Single Home in Brampton, a most sought-after neighborhood! This exquisitely designed house is the ultimate combination of contemporary style and practical living, making it suitable for both professionals and families. Perfect for entertaining or daily living, this open-concept space boasts high ceilings, Large windows throughout, and a bright, airy design with smooth flow. Featuring a den on Ground Floor. Spacious bedrooms on Upper Floor with plenty of storage space, a calm main bedroom with Large Walk-in Closets, The gourmet kitchen, stainless steel appliances, stylish cabinetry, and a sizable island for creative cooking. A lot of natural light, improved curb appeal. Well situated in the affluent neighborhood, A short distance from supermarket stores, near parks, schools, upscale dining options, quaint stores, and quick access to the Highway. This exquisitely crafted residence in one of Peels most desirable neighborhoods is the pinnacle of modern living. Don't pass up the chance to claim it as your own! Don't miss this one! (id:61852)
Royal LePage Premium One Realty
Bsmt - 16 Blue Whale Boulevard
Brampton, Ontario
1 Bedroom & 1 Washroom Basement Apartment with separate entrance. Great Location, Close To Trinity Commons, School, Hwy 410, Mosque, Gurudwara. Laminate flooring throughout, ceramic floor in kitchen. Shared Laundry. (id:61852)
Century 21 People's Choice Realty Inc.
320 Lakeshore Road W
Mississauga, Ontario
Fantastic Investment Opportunity in Prime Port Credit Area of Mississauga to own an 11 Unit Apartment Building. 6 - 2 bedroom units and 5 - one bedroom units. Majority of units have been fully renovated. Close to public transportation, parks, shopping, ample parking with a great income. Rare find in this area. Please contact the listing agent for a brochure and a link to the video. (id:61852)
Royal LePage Real Estate Services Ltd.
3295 Taha Gardens W
Oakville, Ontario
Welcome To This stunning New & Never Lived In Town House In Prestigious Oakville location! About 1600 sq. ft. Of Living space . This home combines modern design with comfort .Step inside through a spacious foyer can be transformed into a home office! The beautiful open concept on second floor features 10' ceilings to a clear view! & pot lights, elegant quartz countertops W/ a waterfall leg design of upgrades , high end appliances , engineered hard wood flooring throughout the living area including the rec /foyer . Second floor laundry for your convenience .Spacious & exclusive balcony with access from living W/ built in gas line for BBQ. Lots Of natural lights throughout the house ! Private garage includes a level 2 (240) EV receptacle. Great location within mins from major Hwys. (id:61852)
Right At Home Realty
1 Pattulo Drive
Caledon, Ontario
Welcome to stunning4 bedroom Corner lot home over 3000 sq feet House, The Perfect Blend Of Luxury & Practicality!! Tons Of Natural Light & Upgrades Includes "2 bedroom Legal Basement Apartment and studio with Seperate enterance, Upgraded Kitchen Is a Chef's Delight Featuring Quartz Countertops, Stainless Steel High End Appliances, Upgraded Cabinets & Lots Of Pantry Space. Great Size 4 Bedrooms Plus 3 Full Washrooms Upstairs!! Laundry On Second Floor, Walk In Closet!! Master Suite Is A Serene Retreat, Luxurious En- Suite Bathroom W/ 2 Sinks & Huge closets Upgraded Floors, quartz Counters, Upgraded light Fixtures, , 200 Amp!! offer anytime. (id:61852)
RE/MAX Gold Realty Inc.
Main & 2nd Floor - 3299 Cactus Gate
Mississauga, Ontario
This House is very suitable for an extended family with two huge master bedrooms. Total 4 Bedrooms and 4 Washrooms. Located in the heart of the Lisgar Community of Mississauga at Derry Road and Tenth Line. All amenities (you name it , they have it) like Lisgar Go Station is only 7 min walk, Walmart, TD Bank, Tim Hortons and other restaurants, grocery and shopping only 8 Min walk. 3 min drive to Highway (401/407). New Carpet, New Paint and Upgraded Vanities in all Washrooms. Basement is Not Included!! (id:61852)
Century 21 Green Realty Inc.
Bsmt - 150 Osler Street
Toronto, Ontario
Spacious and well-appointed basement apartment with utilities included, offering an impressive layout that does not feel like a typical lower level. Features generous living space, a large 7 x 15 ft dedicated storage room ideal for seasonal items, bikes, or additional personal storage, and access to approximately 200 sq ft of private outdoor space, perfect for relaxing or entertaining. Updates completed in 2021 provide a comfortable and well-maintained living environment. Located in a highly walkable West Toronto neighbourhood with a Walk Score of 79, allowing most daily errands to be completed on foot. Convenient access to UP Express and GO Train, making commuting downtown or to Pearson Airport quick and efficient. Cycling enthusiasts will appreciate proximity to the West Toronto Railpath, offering a direct and scenic route through the city. Surrounded by local cafés, shops, parks, and everyday amenities, with easy access to The Junction, Roncesvalles, and High Park. A rare opportunity to lease a spacious basement apartment with outdoor space and exceptional storage in a transit-friendly, walkable location. (id:61852)
Royal LePage Terrequity Gold Realty
61 Dwyer Drive
Brampton, Ontario
Welcome to This Spacious Detached Home In The Vales Of Castlemore Area!!! 4 Bedrooms And 3 Bathrooms. Open concept Kitchen with a large Breakfast area, open concept Living/ Dining rooms. Hardwood Flooring, Lots of Natural light. Excellent Access to School, Shops, Parks, and Transportation. Pictures coming soon. (id:61852)
Century 21 Paramount Realty Inc.
3406 Putter Place
Burlington, Ontario
Stunning Fully Renovated Home in a Family-Friendly Cul-de-Sac! Stay tuned for more & better pictures soon. Located in a highly sought-after neighborhood, this beautiful home has been completely renovated from top to bottom, nothing has been left untouched! From all plumbing (including underground), electrical, insulation, windows, doors, lighting, flooring, bathrooms, kitchen, appliances, and so much more! Everything is brand new and professionally done with city permits. Featuring high ceilings, an open-concept layout, and a pie-shaped lot with a gorgeous new deck perfect for entertaining. The home offers a walk-out basement with the potential to create an in-law suite, complete with an additional bedroom, full bathroom and kitchenette already in place. With 3+1 spacious bedrooms, 3 bathrooms, and almost carpet-free living (cozy carpet only in the basement), this home combines style, comfort, and practicality. The driveway fits up to 8 cars, ideal for gatherings or multiple vehicles. You don't want to miss the opportunity to see this stunning, move-in-ready home, truly a turnkey gem for your family! (id:61852)
Real Broker Ontario Ltd.
411 Brookmill Road
Oakville, Ontario
Amazing 4 bedroom, 2 bathroom raised bungalow in prestigious Southeast OAKVILLE! Enjoy top rated schools in an unparalleled neighbourhood! This home has a functional layout, warm character details, and excellent living space on both levels.A welcoming foyer with vaulted entryway boasts skylight and transom windows. The living room offers parquet floors, pot lights, a leaded glass window plus a cozy gas fireplace. The kitchen features hardwood floors, wood cabinetry, glass pocket doors plus an eat-in area. Conveniently connected to the dining room & opening to the living room. The primary bedroom includes parquet floors, a closet and a semi-ensuite access to a 4-pc bath. Bathroom features tile flooring, California shutter, pot lights and a tub/shower combo. The second bedroom and a den (which could function as an additional bedroom) complete this level. The lower level is easy to enjoy with a spacious family room, laminate floors, pot lights and oversized windows. Two additional bedrooms offer laminate flooring, smooth ceilings, look-out windows, and generous closet space. Lower level laundry. Easily accessible double-car garage with inside entry, driveway with 4 parking spots and exterior finishes of wood siding, stucco, and brick. The backyard offers a patio, greenhouse/storage shed, mature landscaping and a gas BBQ. Fantastic location and just minutes away to parks and trails, public transit, Maple Grove arena, Shopping, Lake Ontario. Easy highway access! ENJOY THIS EXECUTIVE RENTAL PROPERTY! USE SCHEDULE A ATTACHED. PLEASE SEND TENANT APPL W/ PHOTO ID FOR ALL ADULTS, EMPLOYMENT LETTER, CREDIT CHECK W/OFFERS, NON SMOKERS. TENANT TO PAY UTILITIES. (id:61852)
Royal LePage Real Estate Services Ltd.
998 Alder Gate
Milton, Ontario
Available for Lease is this Mattamy Built 2 Bedrooms, 3 Bathrooms Well Maintained Corner Unit 3 Storey Townhouse in a Quiet Neighbourhood, Excellent View, Open Concept Kitchen With Natural Sunlight, Large Size Family Room Combined With Dining, Laminate Floor, Walk-Out To Balcony, Perfect For Outside BBQ, Master Bedroom with Ensuite and Closet, Garage Door Opener, Hardwood Stair Case, Minutes to Milton GO Station, Shopping, Hospital, Malls and Major Highways 401/401. (id:61852)
Icloud Realty Ltd.
Bsmt - 45 Greenock Avenue
Toronto, Ontario
Spacious & Modern 3-BR Basement Suite - Prime Location! This bright and modern 3-bedroom basement suite features a spacious living area with large windows and premium California shutters. The interior is finished with durable laminate and ceramic flooring, alongside an upgraded kitchen with granite countertops and a modern backsplash. Residents benefit from a private separate entrance and shared laundry, ensuring both convenience and privacy. Minutes from Centennial College, UTSC, Scarborough Town Centre, and major transit hubs like the GO Train. Students are welcome for a Max of 3.One parking space is included. Additional Parking is available for $100/month. Shed Storage Available for $100/month. (id:61852)
Century 21 Percy Fulton Ltd.
119 - 2891 Rio Court
Mississauga, Ontario
Gorgeous open-concept 1 bedroom unit. Beautifully renovated and upgraded by the owners! West facing windows with tons of natural light. Parking directly in front - no long walk or elevators to bring in the groceries! Walk-out to a quiet, private courtyard for relaxing and sunset views. Townhome is located at the far west of the project with no through traffic and lots of visitor parking out front. Perfect for a single person or couple. Close to shopping, transit, major highways, hospital, and all services. (id:61852)
Green Hedge Realty Inc.
16 Normandy Place
Oakville, Ontario
A Stunning Semi-Detached Home Located In The Heart Of Trendy Kerr Village, Surrounded By Fancy Restaurants, Boutiques, Parks, Walk To The Lake. 3+1 Bedrooms And 2.5 Bathrooms. Renovated Top To Bottom In 2021; Granite Countertops, Potlights, Premium Flooring, California Shutters. Walk-Out Lower Level To Fantastic Backyard. Quiet And Safe Cul-De-Sac Family Street. Conveniences To Marina, Library, Go Transit, And All Amenities. All Appliances Included. Tenant Pays Utilities. Photos were taken before tenants moved in. The property living area is aprox. 1550 sqft. *For Additional Property Details Click The Brochure Icon Below* (id:61852)
Ici Source Real Asset Services Inc.
1602 - 36 Elm Drive
Mississauga, Ontario
Welcome to Suite 1602 at 36 Elm Dr. W, a bright and spacious corner unit featuring 2bedrooms and 2 bathrooms with beautiful Northeast and Southeast views overlooking Hurontario and Elm Dr. Designed with a perfect balance of comfort and elegance, this suite offers 727 sq. ft. of interior space plus a 38 sq. ft. balcony, for a total of 765sq. ft. of modern urban living in the heart of Mississauga. The interior has been upgraded with over $10,000 in premium finishes. The open-concept kitchen features Level 1 Quartz countertops, an upgraded horizontal tile backsplash, and high-end integrated Fisher & Paykel appliances, including a 32" French door fridge and24" OTR microwave with range hood combo. Both bathrooms feature Quartz countertops, while the ensuite has been upgraded with 12"x24" glazed matte porcelain wall and floor tiles. The bedrooms include TV wall-mount conduits and outlets for added convenience. This suite includes two parking spaces and two lockers, offering outstanding functionality and value. Both parking spaces are located on P3 (#34 and #35), with #35being extended, ideal for larger vehicles. A private XL locker (approx. 7 ft x 8 ft) is located directly behind parking spot #34, providing generous storage space, while an additional locker (#124) is conveniently located near parking #33.Residents enjoy access to exceptional amenities: a fitness centre on Level 2, a Wi-Fi lounge, games room, and theatre on Level 3, and a party room with rooftop terrace on Level 5 offering stunning city views. Situated just steps from Square One Shopping Centre, City Hall, Sheridan & Mohawk College, and the upcoming Hurontario LRT, this suite delivers the ultimate combination of luxury finishes, functional design, and urban convenience-ideal for both end users and investors seeking long-term value in Mississauga's vibrant downtown core. (id:61852)
Royal LePage Signature Realty
160 King Street E
Mississauga, Ontario
Exceptional Freestanding Building in Prime Mississauga Corridor! This remarkable freestanding property presents a rare opportunity in one of Mississauga's most dynamic and rapidly evolving areas. Positioned on a prominent, high-traffic street surrounded by new developments, the building offers unmatched visibility and versatility for a variety of professional or commercial uses (permission required). Ideally located minutes from the Cooksville GO Station, and just steps from the Hurontario LRT line and the planned Dundas LRT line (with a future stop one block away), the property provides superb connectivity throughout the city and the Greater Toronto Area. Convenient access to major highways and one of Mississauga's busiest intersections further enhances its accessibility and appeal. The interior features seven spacious offices, two washrooms, and a full kitchen, making it well-suited for office, medical, or professional service use. A new gas furnace is scheduled for installation, ensuring year-round comfort and efficiency. Situated on a prominent corner lot, the property benefits from outstanding exposure, with hundreds of vehicles passing daily. There is potential to expand the driveway for additional parking and create a secondary access point, maximizing both functionality and long-term value. (id:61852)
Royal LePage Real Estate Services Phinney Real Estate
160 King Street E
Mississauga, Ontario
Exceptional Freestanding Building in Prime Mississauga Corridor! This remarkable freestanding property presents a rare opportunity in one of Mississauga's most dynamic and rapidly evolving areas. Positioned on a prominent, high-traffic street surrounded by new developments, the building offers unmatched visibility and versatility for a variety of professional or commercial uses (permission required). Ideally located minutes from the Cooksville GO Station, and just steps from the Hurontario LRT line and the planned Dundas LRT line (with a future stop one block away), the property provides superb connectivity throughout the city and the Greater Toronto Area. Convenient access to major highways and one of Mississauga's busiest intersections further enhances its accessibility and appeal. The interior features seven spacious offices, two washrooms, and a full kitchen, making it well-suited for office, medical, or professional service use. A new gas furnace is scheduled for installation, ensuring year-round comfort and efficiency. Situated on a prominent corner lot, the property benefits from outstanding exposure, with hundreds of vehicles passing daily. There is potential to expand the driveway for additional parking and create a secondary access point, maximizing both functionality and long-term value. (id:61852)
Royal LePage Real Estate Services Phinney Real Estate
52 Kimbark Drive
Brampton, Ontario
Welcome to 52 Kimbark Dr. A Charming Bungalow in Sought-After Northwood Park! This beautifully maintained 3+1 bedroom, 2-bath all-brick bungalow blends comfort, style, and functionality. The inviting main level features three spacious bedrooms, a 4-pc bathroom, plenty of closets for storage, and bright open living and dining areas with a large bay window. Gleaming hardwood floors flow throughout, creating warmth and character. A glass-enclosed front veranda offers a cozy year-round space to relax and enjoy the view of the front yard in every season.The finished basement with private side entrance adds excellent flexibility, offering an additional kitchen, living area, two 3-pc bath, bedroom, and laundry-perfect for extended family, guests, or private use.Step outside to your own outdoor oasis on a generous 50 x 100 ft lot. The fully fenced yard features a deck, gazebo, and shed, surrounded by landscaped gardens and flowers, and backs directly onto a park ideal for quiet evenings, entertaining, or family fun. The long 6-car driveway plus single-car garage provide ample parking for residents and visitors.Located in the desirable Northwood Park neighborhood, this home is close to public and Catholic schools, shopping centers, transit, and a wide range of amenities, making it an ideal choice for families and professionals alike. 3+1 bedrooms & 3 full baths Glass-enclosed veranda & bay window Finished basement with private entrance 50 x 100 ft lot with landscaped yard, deck & gazebo 6-car driveway + garage Prime location near schools, shopping & transit Don't miss this rare opportunity to own a versatile all-brick bungalow in one of Brampton's most sought-after neighborhoods! (id:61852)
Icloud Realty Ltd.
12 Keats Drive
Barrie, Ontario
Spacious & Bright Detached 2-Storey, 4-Bdrm House on Beautiful, Quiet Street. Main Floor has Modern Kitchen, Living Rm, Dining Rm, Family Rm, Powder Rm, Ensuite Laundry & Walkout to Huge Deck and Backyard. 2ND Floor has 4 Large Bedrooms, 2 Four-Piece Bathrooms & a Skylight. Huge Primary Bedroom has Stunning Ensuite Bathroom. New Hardwood Floors and Stairs - No Carpet Anywhere! Parking for Two. Near Hwy 400 and All Amenities. Don't Miss This One! (id:61852)
Right At Home Realty
3 Speciosa Street
Richmond Hill, Ontario
Look no further! Welcome To This Brand-New, Never-Lived-In in 3400 SqFt. Detached home in the prime location of Oakridges, Richmond Hill! King East Estates Project was done by the Plaza Corp, and Seller has spent Over 100k in Upgrades/Finishes! Enjoy The Luxury Of 10 ft Ceilings on Main floor & 9 ft on Second Floors And Basement This stunning two storey features a Floor to Ceiling windows with lots of natural lights in the open concept Living Room, along with the upgraded Kitchen with it's Centre Island for the Morning Coffee. Beautiful Open concept Home-Office on the second Floor, alongside the Elegant master-bedroom with it's own 5pce Ensuites and W/I closet. 3 other oversized bedrooms with Ensuites and Large Closets. Large windows throughout the 2nd floor that brings in lots of Sun-light! Practical Laundry room on the 2nd floor for convenience of the family! Smooth Ceiling and Pot Lights. Elegant hardwood flooring throughout. Easy commuting including Highway 404/400, Bathurst and Yonge St. (id:61852)
RE/MAX West Realty Inc.
1003 - 15 North Park Road
Vaughan, Ontario
Bright one bedroom +den apartment. Den Can be used as a bedroom. Excellent layout, South facing views. T/V & Internet included in the lease. Superb location close to Restaurants, Schools, Library. Transportation, Hwys & Many Shops. Great Amenities in building; 24 Hr Concierge Service, Indoor Pool, Party Room, Gym & Sauna. (id:61852)
Sutton Group-Admiral Realty Inc.
302 Clay Stones Street
Newmarket, Ontario
Modernly furnished townhome located in the newly developed area of Newmarket. Close to schools, RTRC Swimming and Hockey facilities, Upper Canada Mall, GO Bus transit, Main Street Newmarket, Southlake Hospital, YRT transit. Trails and Thornton Bales Conservation Area nearby, perfect for recreational hiking. 10 Minutes' drive to either 404 and 400. Functional floor layout for maximizing indoor area use. Furnish basement could be study/office/recreation purposes. Newly painted walls with ample of windows for bright interior lighting. New stove and new washing machine for better living experience. This is a lucky house loved by owners. (id:61852)
Jdl Realty Inc.
121 Gray Avenue
New Tecumseth, Ontario
Welcome to 121 Gray Avenue - a charming 2-bedroom brick bungalow in the heart of Alliston! Offering 1,495 sq. ft. of finished living space on the main level, this beautifully maintained home combines modern comfort with timeless appeal. Step inside to a bright, open-concept layout featuring a spacious living area filled with natural light. The eat-in kitchen offers plenty of cabinetry and overlooks the private, fully fenced backyard - ideal for entertaining, gardening, or simply relaxing outdoors. The home's thoughtful design and single-level living make it perfect for downsizers, first-time buyers, or investors alike. The full basement provides endless potential for future finishing - whether you envision a family recreation room, home office, or guest suite. Enjoy a quiet, family-friendly location just minutes from schools, parks, shopping, and all of Alliston's amenities. With a private driveway and inviting curb appeal, 121 Gray Avenue delivers both comfort and convenience in one beautiful package. (id:61852)
Coldwell Banker Ronan Realty
23 Manordale Crescent
Vaughan, Ontario
Bright, Spacious, Fully Updated and move-in ready 3 + 1 Bed, 4 Washroom, Finished Basement (approx 2200 SQ/FT of functional living space) in one of Vaughan's most desirable neighbourhoods. Refinished Hardwood Flooring throughout, New Porcelain Tile Flooring, New SS apps in Kitchen, Pot lights, Main fl Powder room, Garage entrance to home, 3-car parking with a built-in garage, W/O to Fully Fenced Yard, Freshly Painted! Close to all Shops, Transit, Subway, Go Train, Schools, Parks, Vaughan Mills, Hospital, Hwy, 400, 407... (id:61852)
Sam Mcdadi Real Estate Inc.
230 Glenwood Crescent
Oshawa, Ontario
Rare offering in prestigious Woodcrest neighborhood NW Oshawa. Set on a beautifully landscaped lot with mature trees, this exceptional residence offers privacy, elegance, and timeless appeal. A secluded backyard oasis features a walkout from the upgraded kitchen to a sun-filled patio, creating the perfect setting for refined outdoor living and entertaining. The spacious and gracious living and dining rooms are designed for elegant gatherings and feature a cozy gas fireplace. A second gas fireplace anchors the expansive lower-level family/rec room, providing a warm and inviting retreat. Notable upgrades and features include a modernized kitchen with high-quality appliances, new flooring throughout, heated floors in the main bathroom, 200-amp electrical service, and a new furnace (2020), new survey and fence. The home also offers ample storage, a cold room, and an oversized double-car garage with convenient inside entry and parking for up to 8 cars. Extensive municipal improvements completed in 2021 include new water lines, sewer, curbs, and roadway, enhancing long-term value and appeal. Ideally located just steps from the scenic creek side Somerset Park and close to schools, public transit, and shopping. Meticulously maintained and cared for with pride, this distinguished home presents a rare opportunity to own in one of Oshawa's most sought-after neighborhoods. (id:61852)
Exp Realty
65 Crewe Avenue
Toronto, Ontario
A show-stopping new build that seamlessly blends modern luxury with stylish warmth in the heart of prime East York. Thoughtfully designed with 4+1 bedrooms, 4.5 bathrooms, and parking for two, this home offers exceptional style and everyday functionality. The living room, featuring a chic feature wall and sleek glass railing, sets an impressive tone and flows seamlessly into a gourmet kitchen with top-tier built-in appliances, elegant display cabinetry, and a sophisticated coffee and wine bar that doubles as an integrated workstation for the dining and family areas. A striking waterfall centre island anchors the heart of the home, ideal for entertaining or family gatherings, while large double sliding doors open to the deck, creating a seamless indoor-outdoor experience. Sunlight fills the home through expansive windows and skylights, highlighting the serene primary suite with its spa-like 4 piece ensuite and private balcony overlooking the picturesque backyard. 3 additional bedrooms feature generous windows and ample closet space, perfect for growing families or versatile flex use. Laundry on the second floor and basement. The lower level includes a bright in-law or potential income suite with separate entrance, full kitchen, and spacious living and dining areas, plus a private office or gym with its own full bathroom for exclusive upstairs use (separate from the apartment). Steps to TTC, 2 subway stations, GO train, parks, bike and hiking trails, schools, library, and just minutes to the beaches and downtown, this home truly checks every box in an unbeatable location. (id:61852)
Century 21 Atria Realty Inc.
132 Grenfell Street
Oshawa, Ontario
Start your real estate investing portfolio in the green with 132 Grenfell Street! This is a versatile and income-producing opportunity in one of Oshawa's most convenient and high-demand locations. This detached home offers two renovated living spaces currently rented separately, making it an excellent option for buyers looking to generate rental income while building long-term equity. The main and upper levels feature a bright two-bedroom, one-bathroom layout, while the finished lower level offers a one-bedroom, one-bathroom suite. Both spaces are well maintained and thoughtfully updated, providing comfortable living arrangements for tenants. A shared washer and dryer are conveniently located on the main floor. With long-tenured tenants already in place, this property delivers immediate income from day one, making it ideal for investors entering the market or those looking to expand their portfolio with a stable, low-risk asset. For end users, the home presents future flexibility, whether to renovate, reconfigure, or occupy while benefiting from rental income. Located just minutes from Oshawa Centre, transit, shopping, restaurants, and everyday amenities, this home sits in a proven rental area with strong demand. A long private driveway provides ample parking, adding everyday convenience and appeal. Don't let 132 Grenfell be the deal that fell out of your grip! (id:61852)
RE/MAX Ace Realty Inc.
313 - 90 Glen Everest Road
Toronto, Ontario
Welcome to 90 Glen Everest Rd, a beautifully designed 1-bedroom + den suite in a new building, offering a spacious open-concept floor plan with 9-ft ceilings and sleek laminate flooring throughout. The modern kitchen is equipped with ample cabinetry, stylish stone countertops, and premium finishes, making it perfect for everyday living. Conveniently located with bus service right at your doorstep, providing easy access to Warden and Kennedy subway stations. You'll be steps away from grocery stores, restaurants, cafes, and places of worship, ensuring all your essentials are within reach. Enjoy a short drive to Scarborough Heights Park, Scarborough Town Centre, and the stunning Scarborough Bluffs Park, where you can take in breathtaking lake views and nature trails. This unit is perfect for professionals, couples, or anyone looking to experience modern living in a vibrant community. (id:61852)
Revel Realty Inc.
1507 - 3220 Sheppard Avenue E
Toronto, Ontario
Welcome to this bright and modern 1+1 bedroom corner suite, offering 688 sq. ft. of thoughtfully designed living space in a newer northeast Toronto (Scarborough) building. With south and southeast exposure, this unit is filled with natural light throughout the day. The open-concept layout features a stylish kitchen with stainless steel appliances, combined living and dining areas, and a versatile den-perfect for a home office or guest space. Enjoy the spacious balcony, accessible from the living room, kitchen, and bedroom, ideal for relaxing or entertaining. Additional highlights include a 4-piece bathroom, in-suite laundry, parking, and a locker. Located close to transit, shopping, dining, and parks, this home blends contemporary comfort with everyday convenience. (id:61852)
Sotheby's International Realty Canada
409 - 58 Orchard View Boulevard
Toronto, Ontario
Live at Eglinton & Yonge and enjoy the vibe. Beautiful unit in Neon Condominiums. Prime location, steps to the subway, schools, library, shops and restaurants. A great building with a lot of amenities: 24 Hr concierge, party room, theatre room, gym with yoga studio, guest suites, roof top terrace with BBQ and dining area. Building has guest parking. (id:61852)
Century 21 Leading Edge Realty Inc.
1001 - 17 Dundonald Street
Toronto, Ontario
In the heart of Downtown with direct access to Wellesley Subway station. Steps to Yonge street, 9 feet ceiling with floor to ceiling windows in living and bedroom. Modern kitchen with integrated appliances and quarts countertop. Open concept. Close to everything, U of T & TUM. Queens Park, College Park, Hospitals, Dundas Square, Eaton Centre, Yorkville, Restaurants, Shops and much more. **High speed unlimited internet included** (id:61852)
Living Realty Inc.
Kw Living Realty
162 Goulding Avenue
Toronto, Ontario
***Welcome to 162 Goulding Avenue ---- Beautiful & elegant, executive/custom-built family home that exudes style and warmth, and situated in highly desirable, newtonbrook west neighbourhood. This elegant/charming family home offers super natural bright--principal living room with a cozy gas fireplace, and lavish wall sconces, and seamlessly flowing an open concept dining room area. Presenting a family-size kitchen with a large-breakfast area. Upper level, the thoughtfully designed, large family room welcomes your family's private moments. The second floor features a private-spacious primary bedroom, and 5pcs ensuite, walk-in closet. The additional bedrooms offer spacious-sizable rooms, and 5pcs main bathroom. The spacious-fully finished open concept recreation room in the basement provides additional living space for family or guests, offering a rough-in kitchen, an additional bedroom and 3pcs bathroom. (id:61852)
Forest Hill Real Estate Inc.
202 Dinnick Crescent
Toronto, Ontario
202 Dinnick Cres Is An Elegant Expression Of Classic Charm Seamlessly Enhanced By Modern Refinement. Grand Principal Rooms And Expansive Living Spaces Define The Main Floor, Offering An Exceptional Setting For Both Intimate Family Moments And Sophisticated Entertaining. Four Generously Sized Bedrooms On The Upper Level Provide A Sense Of Balance, Comfort, And Enduring Appeal. Set On One Of Lawrence Park's Most Coveted Streets, This Warm And Inviting Residence Represents A True Lifestyle Opportunity. Ideally Located Within Walking Distance To The City's Finest Schools, Prestigious Social Clubs, Transit, And Places Of Worship, This Is A Home That Blends Heritage, Convenience, And Quiet Luxury In One Of Toronto's Most Distinguished Neighbourhoods. Must Be Seen! (id:61852)
Harvey Kalles Real Estate Ltd.
2 - 41 Summerhill Avenue
Toronto, Ontario
Beautifully renovated 2-bedroom, 1-bathroom unit located in the highly sought-after Rosedale-Moore Park neighbourhood. This is a rare opportunity to live on prestigious Summerhill Avenue, just steps to Yonge Street, the subway, boutique shops, cafés, and an excellent selection of restaurants. The unit offers a bright and functional layout in a quiet, established area known for its charm and walkability. Parking may be available for a small vehicle; alternatively, the tenant can arrange for street parking. An ideal home for those seeking a prime location with unbeatable access to transit, dining, and everyday amenities. (id:61852)
Royal LePage Terrequity Gold Realty
805 - 120 Harrison Garden Boulevard
Toronto, Ontario
Tridel Built One Bedroom With Large Den, >, Natural Light & Clear View, Open Concept Modern Kitchen. Just steps from Sheppard Subway Stations, Easy Access To Hwy 401, Schools, Park, Restaurants & Busy Yonge St. Ultra Modern Building Amenities: 24Hr Concierge, Gym, Sauna, Steam Room, Vistor parking, Party Room, Billiards Room, Outdoor Bbq Area. One Locker and one parking are included. (id:61852)
Bay Street Group Inc.
819 - 35 Parliament Street
Toronto, Ontario
Brand new One bedroom suite at The GOODE Condo in the heart of the Distillery District. This bright offers a functional layout with a spacious living area, modern kitchen with built-in appliances, and a generous primary bedroom. Enjoy a large South-facing balcony overlooking a quiet exposure, perfect for outdoor relaxation. Steps to restaurants, cafes, shops, waterfront trails, streetcar, and all neighbourhood amenities. Premium building features include 24/7 concierge, fitness centre, co-working spaces, lounge areas, and rooftop amenities. Be the first to live in this stylish, contemporary suite in one of Toronto's most vibrant communities. (id:61852)
Prestigium Real Estate Ltd.
1101 - 75 St Nicholas Street
Toronto, Ontario
Nicholas residence, modern downtown condo, sun filled studio unit close to bustle of the city core. 9 ft ceiling residence, gym, theater, lounge, business center, party room, roof top sun deck, subway, university, Yorkville, bay, Bloor and Yonge St. (id:61852)
Loyalty Real Estate
1301 - 60 Berwick Avenue
Toronto, Ontario
This 555 Sq. Ft Unit Has A Southeast View and Comes With 1 Parking & 1 Locker! Laminate Floors & 4" Square Edge Baseboards Through Out. Kitchen With Granite Countertops, Ceramic Backsplash, Stainless Steel Sink With Pull Out Faucet & All Stainless Steel Appliances & Ensuite Laundry. Bathroom With Ceramic Tiles, Soaker Tub & Single Leaver Faucet. Convenient Location walking distance to Yonge/Eglinton, TTC, Farm Boy, Parks and more! Available from Jan 15, 2026 or Feb 1, 2026! (id:61852)
RE/MAX Crossroads Realty Inc.
307 - 35 Parliament Street
Toronto, Ontario
Brand new 2-bedroom suite at The GOODE Condo in the heart of the Distillery District. This bright offers a functional layout with a spacious living area, modern kitchen with built-in appliances, and a generous primary bedroom. Enjoy a large north-facing balcony overlooking a quiet exposure, perfect for outdoor relaxation. Steps to restaurants, cafés, shops, waterfront trails, streetcar, and all neighbourhood amenities. Premium building features include 24/7 concierge, fitness centre, co-working spaces, lounge areas, and rooftop amenities. Be the first to live in this stylish, contemporary suite in one of Toronto's most vibrant communities. (id:61852)
Prestigium Real Estate Ltd.
1810 - 5444 Yonge Street
Toronto, Ontario
Welcome to Suite 1810 at 5444 Yonge St, an expansive, fully renovated 2+1 bed, 2 bath, 1429sf residence in the heart of North York City Centre. Perfect for those rightsizing from a detached home or moving up from a smaller condo, this thoughtfully designed home combines spacious proportions, modern finishes, and everyday convenience. Set just off Yonge and Finch, the building enjoys a rare balance of city energy and neighbourhood calm. Inside, wide sightlines and an open layout connect the living, dining, and kitchen areas. A striking paneled feature wall with integrated fireplace anchors the living room, while dimmable lighting and expansive windows create a warm, inviting atmosphere for both lively gatherings and quiet evenings at home. The kitchen combines function and style with abundant counter space, custom cabinetry, and a striking backsplash, perfect for preparing meals or lingering over morning coffee. The dining room, framed by a bay window and custom drapery, sets the stage for elegant entertaining or family dinners. The versatile second bedroom and spacious den provide flexibility for guests, a home office, or hobbies, each with generous storage. Tucked away in its own wing, the primary suite is a true retreat with serene views, custom cabinetry, blackout drapery, a walk-in closet, and a beautifully finished ensuite bath. A dedicated laundry room with full-sized appliances and sink adds comfort and practicality. From every window, enjoy a choice of views: vibrant cityscapes to the east, or treetop horizons and open skies to the west. Here, you never have to compromise between energy and tranquility. Residents also enjoy a wide range of amenities including indoor/outdoor pools, fitness centre, tennis, squash & pickleball courts, billiards, BBQ area, walking paths, visitor parking, car wash, concierge, party room, guest suites, and 24h security. This is turnkey luxury living at its best: spacious, refined, and perfectly connected to everything you need. (id:61852)
Right At Home Realty
106 Willow Avenue
Toronto, Ontario
Detached, Stunning 3-Bedroom, 3-Bathroom Home, 3 Car Private Paved Driveway Parking In The Heart of the Beaches!! Large Front Yard & Backyard, Walk In To A Open-Concept Main Floor Featuring A Spacious Living And Dining Area, Complemented By A Sleek Renovated Kitchen Outfitted With Brand-New Stainless Steel Appliances, Refrigerator With Double French Doors, Stove Is Electric, Gas Hookup Optional. Upstairs Features 3 Spacious Bedrooms. Fully Finished Basement Perfect For A Rec Room, Home Office, Or 4th Bedroom. Located Just Steps From Queen Street East, The Fox, The Beach, BBC, Top-Rated Schools, Great Restaurants And Kid-Friendly Parks, The YMCA, Just Move In & Enjoy!! (id:61852)
RE/MAX Hallmark Realty Ltd.
1012 - 1190 Dundas Street E
Toronto, Ontario
Welcome to the heart of Leslieville. This south facing, bright and modern suite features floor-to-ceiling windows that fill the space with natural light, along with central A/C and heating controlled by a smart Ecobee thermostat. The bedroom includes a custom PAX closet organizer, and this unit is complete with in-suite washer and dryer and a storage locker for added convenience. Residents enjoy a secure building with 24-hour concierge service, a fully equipped gym, library, guest suites, and a stunning rooftop patio with BBQs- perfect for entertaining or relaxing. The community is known for being friendly, quiet, and well-maintained. This unbeatable location is just steps to some of Leslieville's best cafés, restaurants, bars, and shops, including Piano Piano and Crowsnest Theatre. Grocery stores, pharmacies, and the LCBO are all within a 5-minute walk. Easy access to public transit, parks, and bike trails. Only a 10-minute bike ride downtown or the Beaches. And you are quickly connected to the DVP and Gardiner. Option to lease furnished, if desired. A fantastic opportunity to live in one of Toronto's most sought-after neighbourhoods. (id:61852)
Sutton Group Old Mill Realty Inc.
