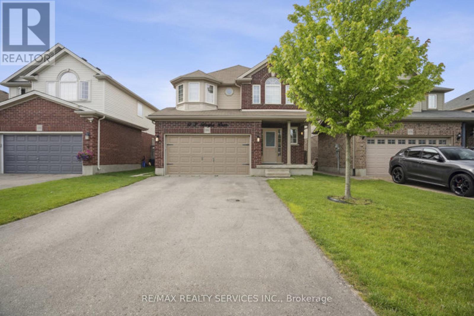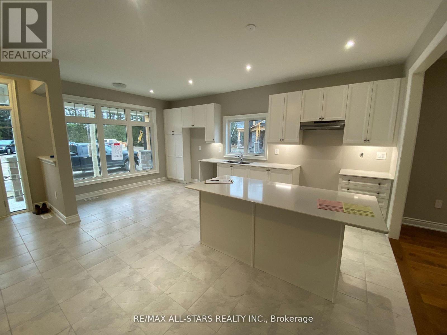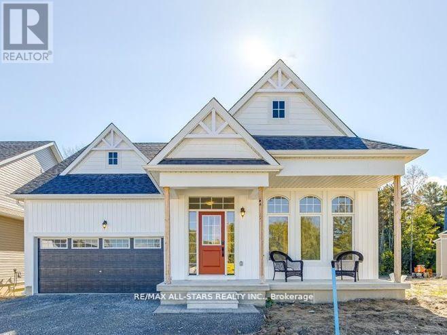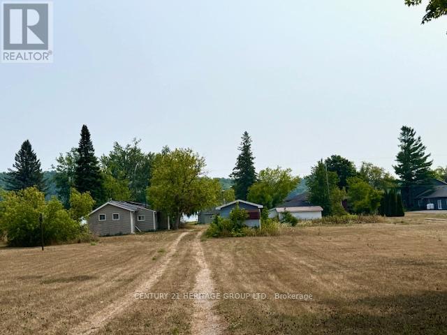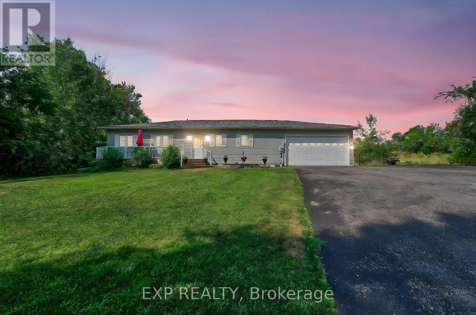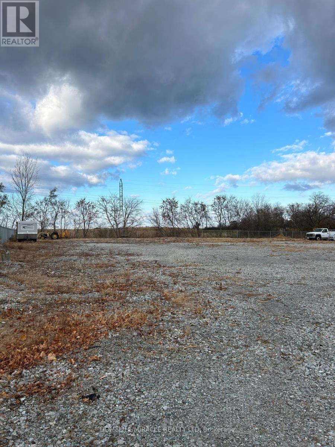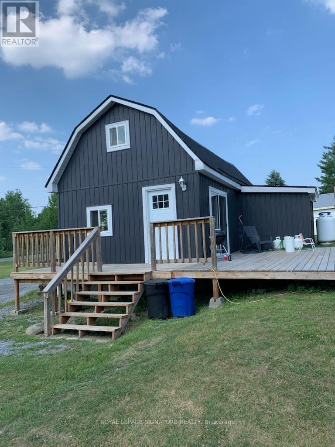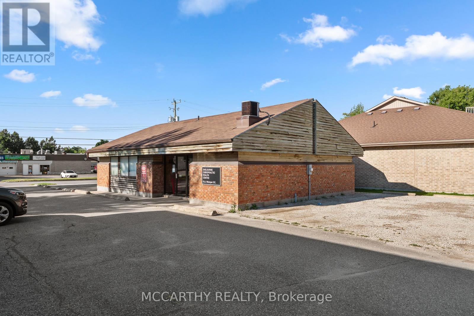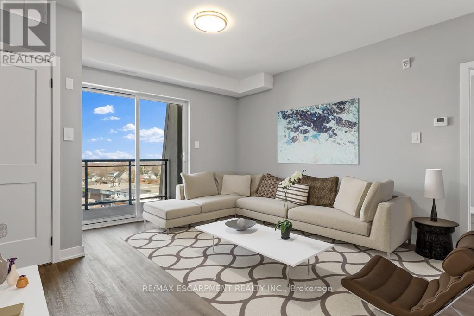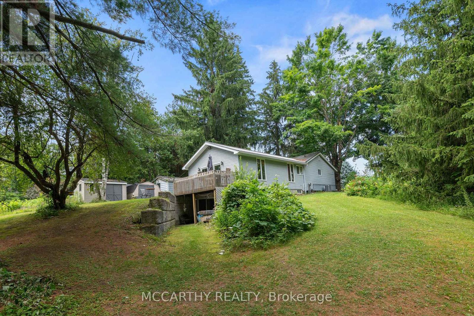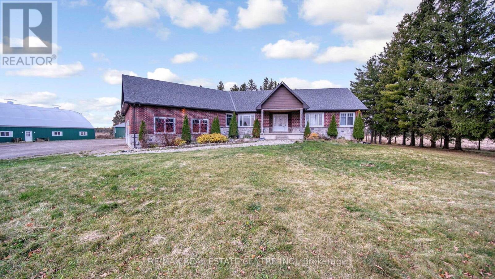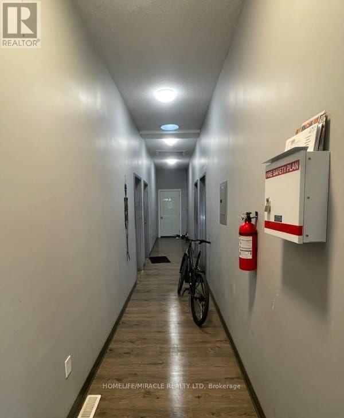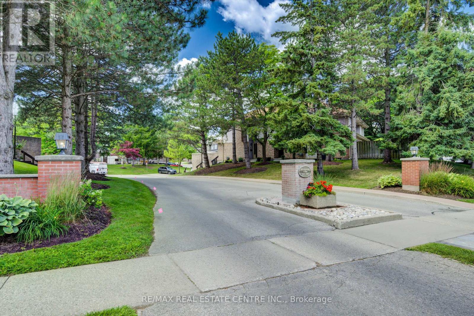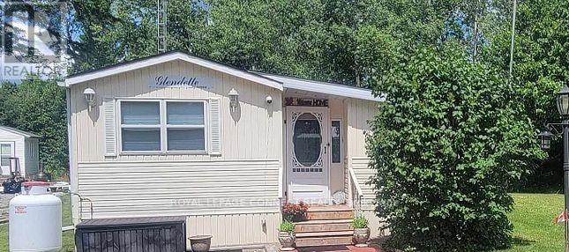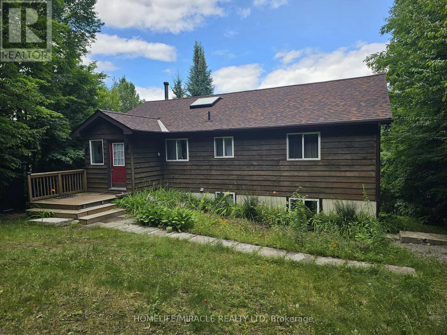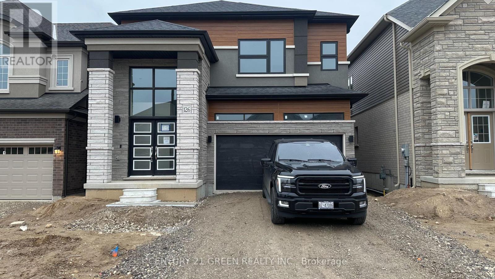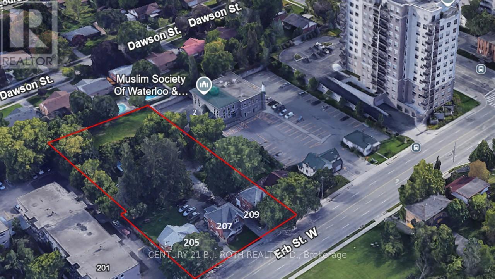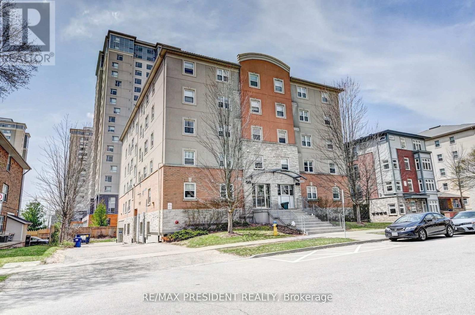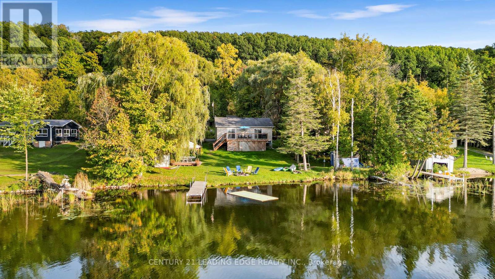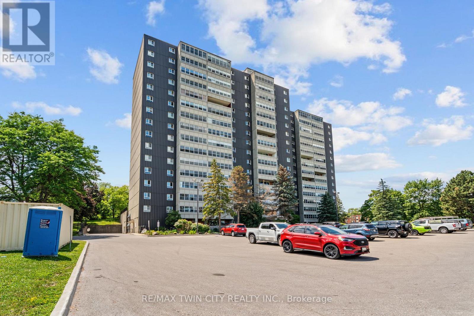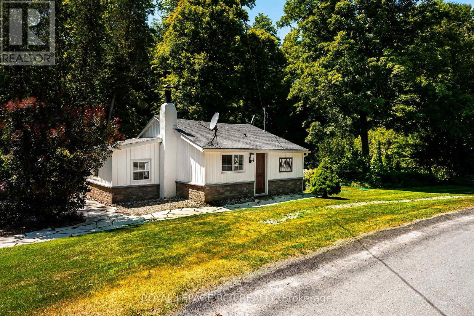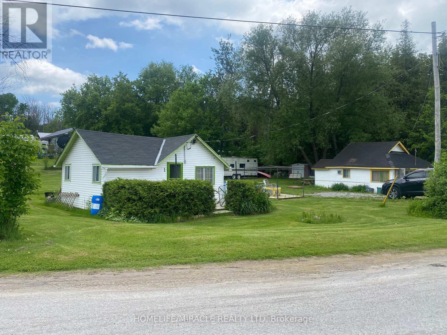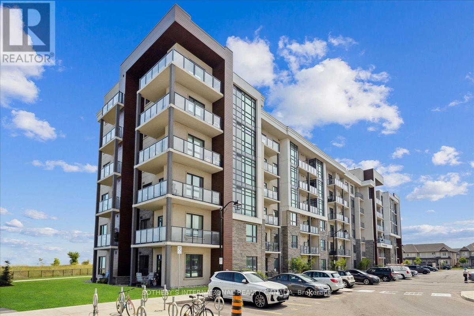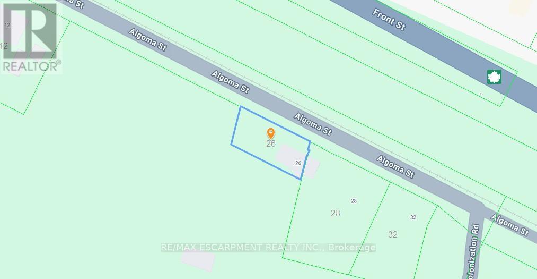1182 Silverfox Drive
London North, Ontario
Before you make one of the biggest decisions of your life, don't miss the chance to see this home first in prestigious Northwest London. The main floor was completely renovated in 2022, featuring an elegant, well-designed kitchen, a living room, a dining area, a powder room, and beautiful hardwood and ceramic tile throughout. Upstairs, you'll find a spacious primary bedroom with an oversized walk-in closet and a luxurious 5-piece ensuite, plus two additional bedrooms and a 4-piece bathroom-perfect for a growing family. Below, the fully permitted 2-bedroom basement offers a 3-piece bath, kitchen/living area, separate laundry hook-ups, and its own side entrance to the backyard. Now vacant--yet previously rented at $1,800/month plus 30% utilities--it presents an excellent income-property opportunity for the next owner. Outside, enjoy a spacious driveway with room for four cars, no sidewalk upkeep to worry about, and a double-car garage. You're within walking distance of Foxfield District Park (playground, basketball and tennis courts), and just minutes drive to Western University--ideal for students and faculty alike. This property is truly one you won't want to miss. (id:61852)
RE/MAX Realty Services Inc.
16 Preserve Road
Bancroft, Ontario
Welcome to the Preserve at Bancroft Ridge. This community is located in Bancroft within the community of Bancroft Ridge Golf Club, the York River and the Preserve conservation area. This is our Willow Model Elevation A featuring main floor living with 1517 square feet of space, kitchen with quartz counters, stainless steel appliance package and many high end standard finishes throughout. This is a new construction so the choices of finishes are yours from attached Schedules. Backs onto Golf Course Bancroft Ridge Golf Club. (id:61852)
RE/MAX All-Stars Realty Inc.
RE/MAX Country Classics Ltd.
3 Preserve Road
Bancroft, Ontario
Welcome to the Preserve at Bancroft Ridge. This community is located in Bancroft within the community of Bancroft Ridge Golf Club, the York River and the Preserve conservation area. This is our Mulberry Model Elevation A featuring main floor living with 1775 square feet of space without loft, study or media room, kitchen with quartz counters, stainless steel appliance package and many high end standard finishes throughout. This is a new construction so the choices of finishes are yours from attached schedules. Backs onto Bancroft Ridge Golf Course. Pictures used show loft and staircase to loft. Second listing for loft to follow (id:61852)
RE/MAX All-Stars Realty Inc.
RE/MAX Country Classics Ltd.
759 Maguire Road
Asphodel-Norwood, Ontario
Two Beautiful 3 Season Cottages (3 Bdrm / 2Bdrm) on Huge Direct Waterfront 1.4 Acre Lot (78x800ft). Over 30 miles of Lock Free Boating & Excellent Fishing on Trent River/Rice Lake. 2 Docking Stations for Boat Launching. Functional Layout, Modern Kitchen, Hardwood Floor & 3 Bdrm/2 Bdrm. Double Garage & Extra Long Driveway. Ice Fishing Now Allowed On Rice Lake. Live In One And Rent The Other. Best Sunrise/Sunset View. A Must See! (id:61852)
Century 21 Heritage Group Ltd.
92 Tate's Bay Road
Trent Lakes, Ontario
Homesteaders Paradise Near the Water! Welcome to 92 Tates Bay Road in Trent Lakes - a beautifully maintained, year-round 3+1 bedroom, 2-bath bungalow built in 2007 by Royal Homes. Just a stroll away from some of the best lakes and recreational spots the Kawarthas have to offer, including Alpine Village's private beach and park, 10 minutes to Bobcaygeon and 15 minutes to Buckhorn. Set on a picturesque, tree-lined lot with stunning western exposure for sunset views, this home offers the ideal setting for those seeking a peaceful, rural lifestyle perfect for homesteading or simply enjoying nature. The bright, open-concept main floor features 3 spacious bedrooms, two 4-piece bathrooms, main floor laundry, and a walkout to a large sunroom and deck great for entertaining or unwinding.The lower level offers a finished rec room, an additional bedroom or office, and ample storage space. Located on a year-round municipal road with easy access to Bobcaygeon, Buckhorn, and Peterborough, this property offers the best of country living with nearby access to boating, fishing, swimming, and snowmobiling.Whether you're looking to embrace the homesteading lifestyle, invest in a peaceful retreat, or settle into a full-time rural home this move-in-ready gem has everything you need. Roof updated 2023. AC/Heating Heat Pump updated 2024, Electric Hot Water Tank Owned. Water softener (rented - $38.42/month) serviced by McClouds 2025. 2 Propane Tanks (rented - $113/year) updated 2023. (id:61852)
Exp Realty
1948 Hwy 20
Thorold, Ontario
This is a rare opportunity to lease a fully service 40,000 square feet fenced lot in a Prime are of Thorold. L1 zoning ideal for Contractor's Yard or Transportation Depot. Very Busy corner of Hwy 406 & Hwy 20. There is 160 square feet fully Heated and Air Conditioned Office on the site with Hydro Connection (id:61852)
Homelife/miracle Realty Ltd
108 Bannockburn Road
Madoc, Ontario
Affordable Opportunity With Great Potential In Madoc! Welcome To 108 Bannockburn RdAn Exciting Opportunity For Renovators, Investors, Or First-Time Buyers Looking To Customize A Property To Their Liking. This Partially Renovated Home Sits On A Generous Lot And Offers A Functional Layout With Updated Flooring, A Modernized Kitchen Space, And Refreshed Bathroom Finishes. The Home Features A Loft-Style Bedroom With A Vaulted Ceiling And A Skylight That Fills The Space With Natural Light. While The Loft Is Currently Under Construction And Requires Stairs And Finishing, The Potential To Create A Cozy And Stylish Retreat Is Undeniable. Step Outside To A Massive Detached Garage Measuring Approximately 4.18m X 13.33m - Complete With A Solid Wood Floor And Garage Door Opening Of 2.72m X 2.11m - Perfect For Hobbyists, Car Enthusiasts, Or Additional Storage Needs. Located Just Minutes From The Heart Of Madoc, Youre Close To Schools, Parks, Shopping, And Other Conveniences, While Enjoying The Peace And Quiet Of Rural Living. Whether You're Looking To Live In, Flip, Or InvestThis Property Is A Blank Canvas With Great Upside. Dont Miss Out On This Value-Packed Opportunity! (id:61852)
Royal LePage Signature Realty
215 First Avenue E
Shelburne, Ontario
A professional building in a prime Location, located across from a busy retail plaza. Commercial zoning and many uses. 11 parking spaces, Very convenient location. An open-concept reception and waiting room provide a welcoming atmosphere for clients and visitors. Turnkey readiness, Current has Tenants that could vacate if needed for self-use, this property is an opportunity for a self-use Clinic, office, or service industry. A great investment for those seeking a strategic location and a seamless transition for their professional endeavors. Long Term Tenant willing to stay currently on Month to Month. The building is completely move-in ready. Can build on to it or & build up higher for second floor, has ideas and drawing from Architect to do this (not approved by town). Commercial Space: Kitchen, storage, Reception, Bathroom, Hallways, Osteopath: 1 room, Massage 1 room, Chiropractor: 3 rooms, Seller may be willing to provide a VTB. Parking is on site and has access to the back lane street for easy access. Busy and growing Shelburne, Wonderful opportunity for investors or use for yourself, clinic or offices. (id:61852)
Mccarthy Realty
309 - 5002 King Street
Lincoln, Ontario
$500 Bonus with signed 2 Year Lease by December 1st, 2025! Age 50 Plus Adult living Apartments in the Heart of Beamsville, walking distance to all amenities including Community Centre, Grocery Store and many great restaurants! 957 sq ft unit with high end finishes is a 2 bedroom apartment with views to the south from the large Balcony. This unit offers large kitchen with island and great sized living area. In-suite laundry available also. All appliances are included in the rental price as well as water. There is also a common patio area for all residents to enjoy at the rear of the building to enjoy the sunshine! Beamsville is home too many award winning wineries and walking paths and close to the Bruce Trail for the nature lovers. Minimum one year leases required. All Applicants require first and last months rent, Credit Checks, Letters of Employment and or Proof of Income. Please ask about our limited parking options for this building. (id:61852)
RE/MAX Escarpment Realty Inc.
21 Mccutcheon Road
Mulmur, Ontario
Spring Water Lakes, is a community to live in, recreate or just plane enjoy the quiet and Nature. You are nestled in almost one acre lot with trees and stream. This property is sharing access to beautiful ponds, to fish or swim. (No motorized boats) Country living in beautiful Mulmur. This is a 3 bedroom one bath bungalow. With a cathedral ceiling Living room with large windows all around. The great feature is that the lower level is a walk out. The décor is vintage and waiting for your flair and upgrades. The kitchen and dining room have a large picture window out the front. Plenty of natural light in this house. Entry from nice deck entrance and also a deck at the back over the walk out. Patio from the lower level, plenty of spots to sit and enjoy the peace and quiet and listen to the birds and watch the wildlife. Well loved home with much potential to be a grand home once again. Detached garage for a workshop or Man cave. Vehicle tent to store your car. Garden shed. Flat lot with mature trees, nice lawn and stream with two bridges over for your walks to the back of the property With walkouts to the wrap around deck to enjoy breakfast in the morning sun. Retreat to the comfort of the master suite, where wide plank wood floors invite warmth into the room. Lower level walk out has laundry room as well as a self-contained in-law suite with open kitchen/living room, bright bedroom and 3-piece bathroom with glass shower. Home owner association maintains the private road and access to the ponds, Great opportunity ofr nature lovers and those looking for a quiet and private setting in a friendly community. Easy commute and Conveniently located close to the Bruce Trail, Mansfield Ski Club, Mad River Golf Club, Creemore and Shelburne while just 40 minutes to Collingwood/Blue Mountains. Come and see the beauty that is waiting to be your next home. (id:61852)
Mccarthy Realty
294288 8th Line
Amaranth, Ontario
100 Acre Farm In Amaranth. Bright span 50'X123' Built In 2019 And Currently Set Up For Livestock. Storage Shed 32'X64' With Hydro. Brick Bungalow Is 2,100 Square Feet On Main Floor With Open Living Areas, Good Quality Finishes And Attached Double Garage. There Is An Abundance Of Space In This Stunning Home. The Expansive Home Boasts An Open Layout With Vaulted Ceilings And Massive Windows, Beautiful Kitchen, Centre Island With Seating, Separate Wet Bar With Wine Fridge. The Cozy Living Room Has A Propane Fireplace And A Gorgeous View Of The Backyard & Beyond. 2 Main Floor Bedrooms Each With Their Own Luxurious Ensuite, Office/Den Or 3rd Bedroom Option With Beautiful Built-Ins. Full Mudroom/Laundry With 2 Pc Bath. Attached 2 Car Garage, Impeccable Lawns.It also has a Finished Basement. (id:61852)
RE/MAX Real Estate Centre Inc.
273 Thompson Road
London South, Ontario
2-bedroom apartment available for rent! Fully furnished, this unit offers a perfect blend of comfort, convenience, and community living. Situated steps away from a beautiful park and a nearby school, this unit is ideal for families, couples, or professionals looking for a peaceful and accessible place to call home. The apartment features a spacious layout with bright, sun-filled rooms, a well-equipped kitchen, and a cozy living area that opens up to a relaxing atmosphere. Each bedroom is generously sized, providing comfort and privacy, while large windows offer great natural light throughout the day. Nestled in a friendly, walkable neighborhood, you'll enjoy being close to everything you need-parks, schools, public transit, grocery stores, and more. Whether you're taking a morning stroll through the park, walking your kids to school, or commuting to work, everything is just around the corner. (id:61852)
Homelife/miracle Realty Ltd
4 - 493 Beechwood Drive
Waterloo, Ontario
BY APPOINTMENT, Amazing unit, layout, amenties and location,! Your Dream Townhome in Beechwood Is Finally Here! Packed with charm and character, this 2-bedroom, 2-bathroom townhome is the one youve been waiting for! Thoughtfully laid out with 1283 sq. ft. of stylish living space, youll love the bright, open main floor featuring a cozy wood-burning fireplace, spacious living and dining areas, and sliding doors leading to an oversized balconya perfect spot to unwind while overlooking the private courtyard, pool, and tennis courts. The sunny eat-in kitchen has plenty of room for family meals or entertaining, while upstairs offers two generous bedrooms, including a primary suite with walk-in closet and cheater ensuite, with a full 4-piece bath. The finished lower level features a versatile rec room, laundry area, direct access from the single-car garage, and loads of storage. All this is tucked into the prestigious Beechwood Villasa quiet, well-managed community offering exclusive access to private tennis courts and an outdoor pool, surrounded by walking trails, parks, and top-rated schools. Pet-friendly, BBQ-friendly, and with ample visitor parking, this is more than a homeits a lifestyle. Just minutes from The Boardwalk, Costco, Sobeys, and a short drive to Uptown Waterloo, both universities, and major highways. Original owner first time on the market! Dont miss this rare opportunity. Book your showing today! (id:61852)
RE/MAX Real Estate Centre Inc.
337 - 1802 County Road 121 Road
Kawartha Lakes, Ontario
This is a very large, spacious, and well kept modular home. Backing onto forested area, this seasonal getaway has a firepit, gazebo, great deck with a built in BBQ and fridge, two sheds to store everything you need, and it comes with a wired in generator for hydro outages! This family park includes a store, pool and wading pool, playground, shuffleboard, horse shoe pits, and a recreation hall. Lease fees are 2,486 per season and include water, septic, garbage pickup, and use of the amenities in the park. (id:61852)
Royal LePage Connect Realty
1274 Twist Lane
Highlands East, Ontario
Located near the end of Twist Lane on beautiful Salerno Lake is this fully winterized home/cottage. The main level features a wide open, modern KT/LR/DR with high vaulted ceilings, a sky light and loads of windows across the lake side including a deck door leading to a glassed in deck...a very, bright room to say the least! Added to the main floor are 2 large bedrooms both with vaulted ceilings and a beautifully finished 4 pc bath all accented by new floors throughout the main level! Moving to the lower level, which is a full walkout to the lakeside, you'll find a huge rec room area, an office, games room and a 3rd bedroom. Also on the lower level is laundry, another 4 pc bath and a small storage/bonus room. Access is year round privately maintained and the Sellers have done an amazing job with landscaping to the dock area where you'll find a huge docking system, sand beach and level areas to enjoy...we'll even throw in a shed lakeside! Salerno Lake boasts great fishing for bass, walleye and muskie along with 4 km of boating and swimming as well. Located at the south end of Haliburton County the drive from the GTA is convenient OR move here permanently, it is fully ready to be used as a residence as well! Last, this is located next to a vacant lot that is access for some back-lot cottages so you'll never have a neighbour to that one side, a bonus for sure! (id:61852)
Homelife/miracle Realty Ltd
126 Hitchman Street
Brant, Ontario
Welcome to this stunning, brand-new 5-bedroom home with 4 modern washrooms, perfect for families or professionals. Located just off the 403 highway in Paris, Ontario, this home offers unbeatable convenience for commuters while providing a peaceful, family-friendly environment. The property features a bright walkout basement, offering additional living space for recreation, work, or relaxation. Inside, the home boasts brand-new appliances throughout, including a fully equipped kitchen that's perfect for cooking and entertaining. With 5 spacious bedrooms and 4 stylish washrooms, there is plenty of room for everyone to enjoy comfort and privacy. The contemporary design includes large windows that flood the home with natural light, enhancing the open feel of each room. Ideally situated near local plazas, shopping centers, and the new Costco, you'll have all the amenities you need just minutes away. Don't miss this incredible leasing opportunity for a gorgeous, move-in-ready home! (id:61852)
Century 21 Green Realty Inc.
205-209 Erb Street W
Waterloo, Ontario
This land assembly, totaling 0.89 acres, presents a compelling development potential opportunity with 3 existing income-generating properties situated in the heart of Waterloos energetic uptown core. In 2024, a development concept was brought forward to the City of Waterloo, outlining a 12-story residential apartment building with 129 units. The plan includes 17 parking spaces located at grade behind the building, complemented by additional underground parking whose quantity has yet to be specified. The project adheres to the area's zoning regulations and complies with both the Official Plan and applicable Zoning By-Laws, including matching the scale and height of surrounding developments. This prime location lies within one of Waterloos most desirable neighborhoods and falls inside the Willis Way Protected Major Transit Station Area (PMTSA), where minimum parking requirements are waived under Bill 185. The vision for the residential development centers around connected urban living, offering future residents immediate access to restaurants, boutiques, entertainment, and cultural attractions. With nearby schools, green spaces, institutions, and modern infrastructure enhancements, this site is exceptionally well-positioned to benefit from long-term growth, sustained demand, and increasing value. The seller and their representative make no guarantees about the property's future use or development potential regardless of any of the favorable information noted. The buyer is fully responsible for investigating all current and future matters related to the property and future development. Image of the 12 story building in the listing is merely a virtual rendering to help give some perspective on what may be possible. (id:61852)
Century 21 B.j. Roth Realty Ltd.
504 - 261 Lester Street
Waterloo, Ontario
Fully Furnished 1349 Sq Ft Property, one of the largest units on Lester St, Features 5 Spacious bedrooms 2 full bathrooms, fully tenanted, turn-key investment, each room has large windows, 1 bed, mattress, study table and chair, Steps to the Waterloo University campus & Laurier University. Situated in the heart of the city. A Large Common Area Including L Shaped Kitchen. Buyer to assume current tenants. (id:61852)
RE/MAX President Realty
50 Cedar Lane
Quinte West, Ontario
Discover the Ultimate Trent River Waterfront Escape! This gem, perched on a sturdy above-grade steel foundation. Boasting 2 generous bedrooms, a sleek upgraded eat-in kitchen with brand-new appliances, and a beautifully enhanced bathroom, this home seamlessly blends modern comfort with natural beauty. Revel in the stunning laminate floors, relax on the expansive 22' x 10' deck, or enjoy your private dockperfect for waterside living. A true nature lover's paradise, offering breathtaking sunsets that paint the sky each evening. (id:61852)
Century 21 Leading Edge Realty Inc.
611 - 225 Harvard Place Avenue E
Waterloo, Ontario
Welcome to 225 Harvard Place Unit #611. An exceptional opportunity to own a beautifully maintained 1-bedroom, 1-bathroom condo offering 711 sq. ft. of bright, functional living space. Perfect for first-time buyers, investors, or university professionals! This unit is located in a highly sought-after, amenity-rich building that's truly one-of-a-kind. Enjoy exclusive access to TWO fully-equipped gyms, a relaxing sauna, party room, library, children's playground, and a hobby workshop room everything you need is right at your fingertips! Only 5 minutes to both the University of Waterloo and Wilfrid Laurier University, and just steps away from top-rated schools an ideal location for students and families alike. A large shopping plaza is located directly behind the building, offering groceries, restaurants, banks, and more all within walking distance. Includes underground parking and ample visitor parking right at the front entrance. Conveniently located just off Highway 85, offering quick access to everything the Waterloo Region has to offer. Whether you're buying to live in or invest, this unit offers incredible value, unbeatable location, and lifestyle convenience. Don't miss your chance , this one wont last! (id:61852)
RE/MAX Twin City Realty Inc.
794008 3rd Line
Mono, Ontario
Welcome to 794008 3rd Line, Mono - a rare riverfront gem nestled in the heart of Hockley Valley. This fully renovated, turn-key (all furniture & contents are included in the sale price), all season one-bedroom, one-bathroom cottage offers the perfect blend of charm, luxury, and location. Set on a beautifully landscaped 0.32-acre lot with mature trees and stunning gardens, this home backs directly onto the serene Nottawasaga River. Relax and take in the peaceful views from your private screened-in gazebo or stroll along the flagstone walkways that surround the property. Renovated top-to-bottom in 2023, this open-concept home features a new roof, stylish vinyl and stone exterior, vaulted ceilings, updated hardwood flooring, a gorgeous new kitchen with stainless steel appliances and a spa-like bathroom with heated floors. Its truly move-in ready - whether you're looking for a full-time residence, a weekend escape, or an income-generating investment. Currently a successful Airbnb rental with an impressive annual revenue this property offers exceptional value and opportunity. A detached single-car garage and private driveway provide convenience, while the unbeatable location places you just steps from Hockley Valley Resort - enjoy skiing, golf, spa days, Adamo Estate Winery, hiking trails, restaurants, and more. All this, just under 10 minutes to Orangeville's shops and amenities. Experience the peacefulness of country living without sacrificing city convenience. This is more than a cottage - its a lifestyle. Don't miss your chance to own a piece of paradise in one of Mono's most sought-after areas. See attached Survey, please note there is a shared driveway to the South of the Garage by approximately 4.5 Ft down to the river with room to park additional 2 to 3 cars. Video Link: https://www.youtube.com/watch?v=nbtxq5wuHvU&feature=youtu.be (id:61852)
Royal LePage Rcr Realty
1 & 2 - 211 Dunnette Landing Road
Alnwick/haldimand, Ontario
Charming Income-Generating Property on Rice Lake Year-Round Access!Welcome to this exceptional waterfront retreat nestled on the southern shores of Rice Lake. This scenic and expansive lot is enhanced by the tranquil presence of a creek running along the western edge, offering both natural beauty and serenity.The property features two well-maintained, fully furnished cottages and an additional trailerperfect for personal use or as a turnkey income-generating investment. Each cottage is equipped with window air conditioning units to ensure comfort during the summer months.Enjoy year-round access via a township-maintained road, making this property ideal for four-season living or seasonal rental opportunities. From fishing and boating in the summer to ice fishing and snowmobiling in the winter, Rice Lake offers a wide array of recreational activities all year round.Key Highlights:Two furnished cottages + trailerScenic creek on propertyYear-round road accessTurnkey rental income potentialComfortable amenities including A/CIdeal for personal retreat or businessPrime Location:1 hour 20 minutes from the GTA20 minutes from Highway 40125 minutes to Cobourg50 minutes to PeterboroughThis rare opportunity combines natural beauty, convenience, and strong investment potential. Whether you're looking for a peaceful getaway or a property that can help pay for itself, this Rice Lake gem is ready for immediate use. Geo Warehouse Address : 250 Dunnette Land Rd (id:61852)
Homelife/miracle Realty Ltd
633 - 101 Shoreview Place
Hamilton, Ontario
Welcome to this exclusive penthouse featuring un interrupted lake views! This uniquely designed layout maximizes space while offering stunning vistas from every angle. With 1 Bedroom PLUS a Den, perfectly set up as a second bedroom, you'll feel like you're on a serene getaway every time you arrive home. Floor-to-ceiling windows provide unobstructed views of the lake and breathtaking sunrises, inviting you to step outside and stroll along the picturesque shoreline of Lake Ontario.The unit is fully upgraded, showcasing elegant engineered hardwood flooring throughout, a modern kitchen with a stylish breakfast bar, high-end stainless steel appliances, and a convenient stackable Washer/Dryer. Enjoy easy access to highways, along with a wealth of parks and scenic trails nearby. The community enriches this idyllic lakeside setting with an array of amenities, including hiking trails, dog-friendly zones, a rooftop terrace, a common room with a kitchenette, a fitness room, and a bike room. Fantastic investment opportunity! Condo currently leased until end of August 2026. Buyer to assume tenancy. (id:61852)
Sotheby's International Realty Canada
26-28 Algoma Street
Spanish, Ontario
Located just a 2-minute walk to downtown and 4 minutes by car to the marina, this property is situated in a well-positioned area surrounded by natural features. The existing bungalow sits on a generous lot and includes a full basement and attached garage. The structure requires extensive repairs and may be best suited for demolition. This property may appeal to those looking to rebuild or redevelop. Being sold as is, where is. Hydro is available at the lot line. (id:61852)
RE/MAX Escarpment Realty Inc.
