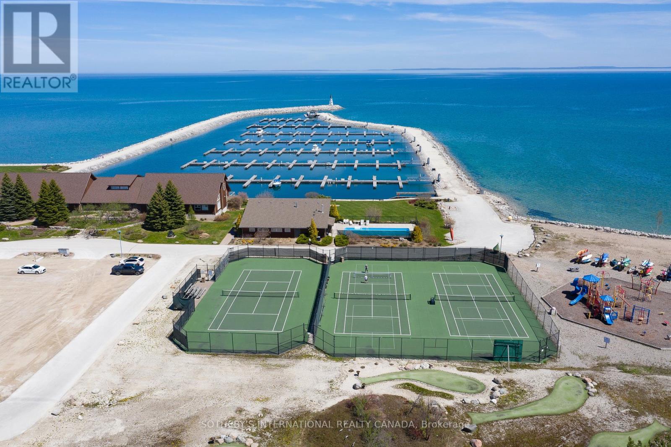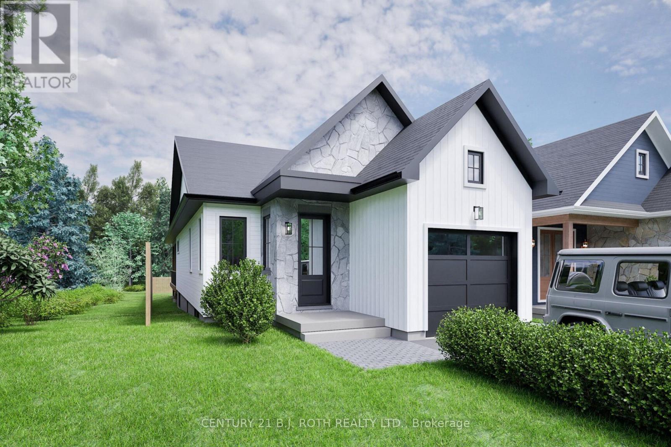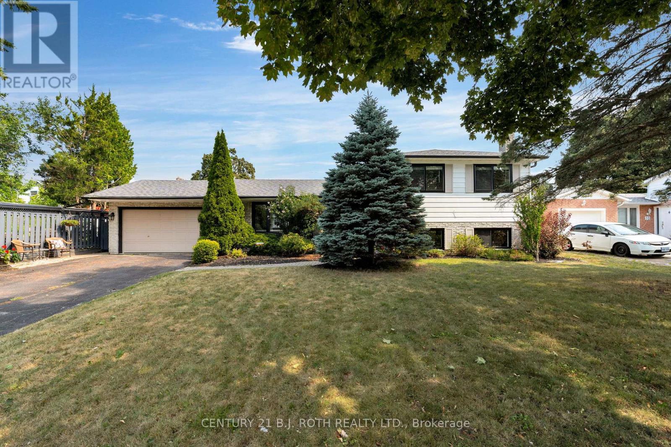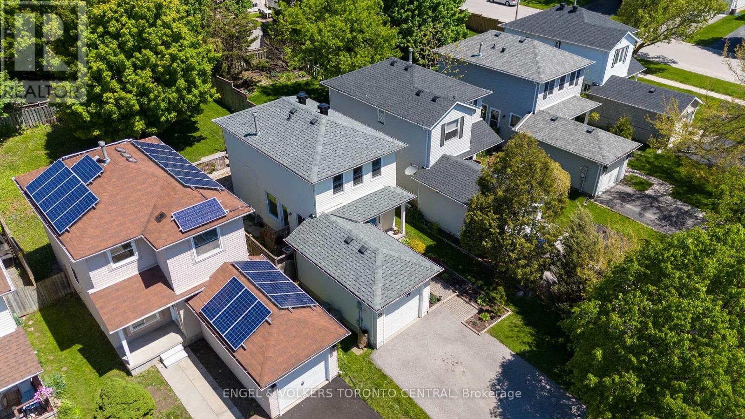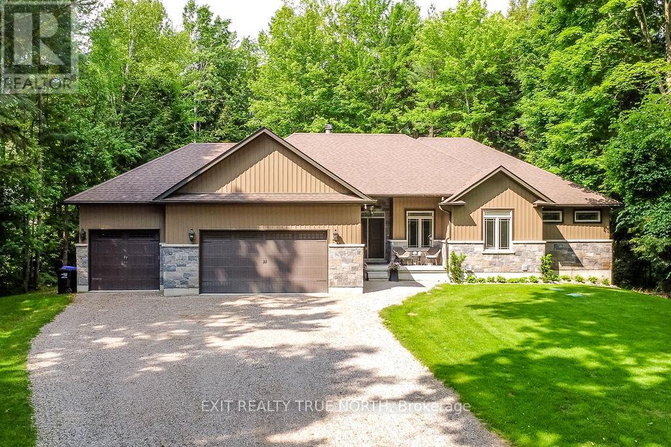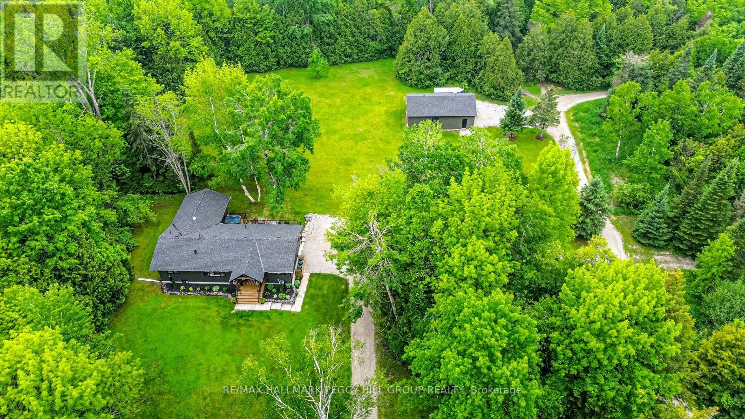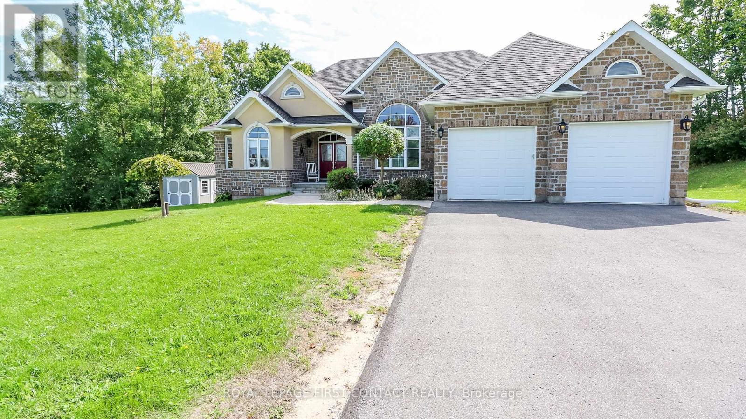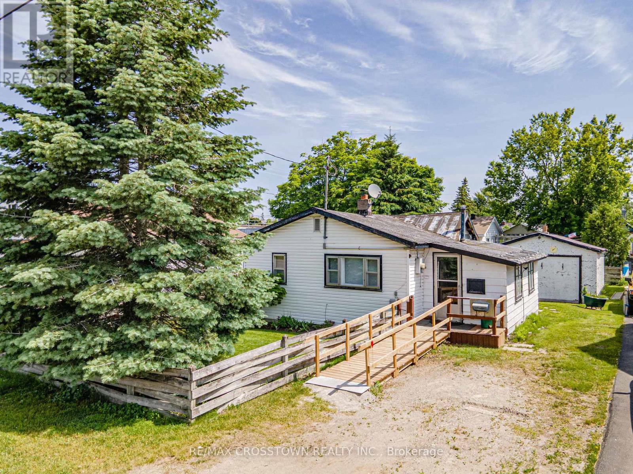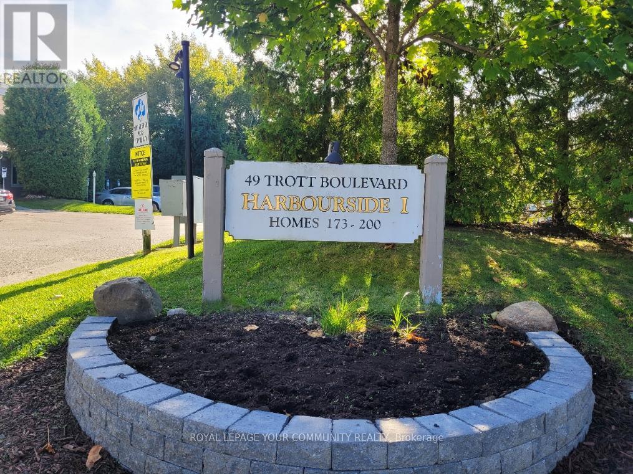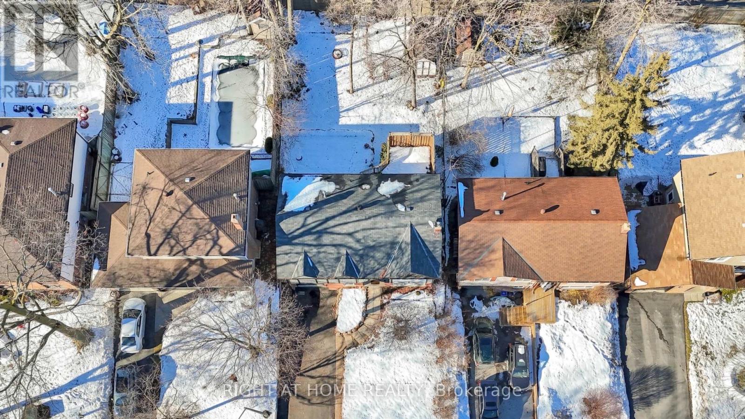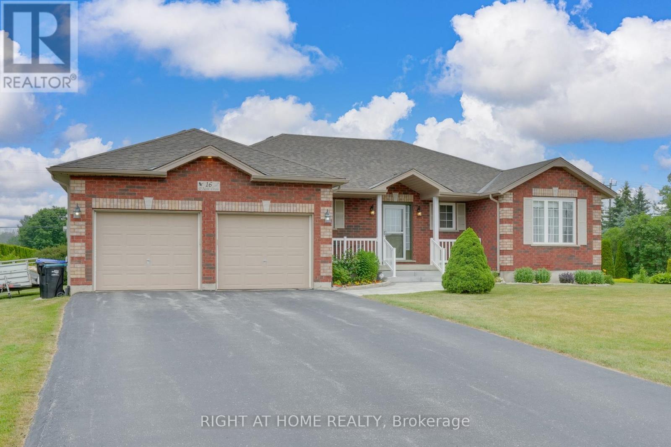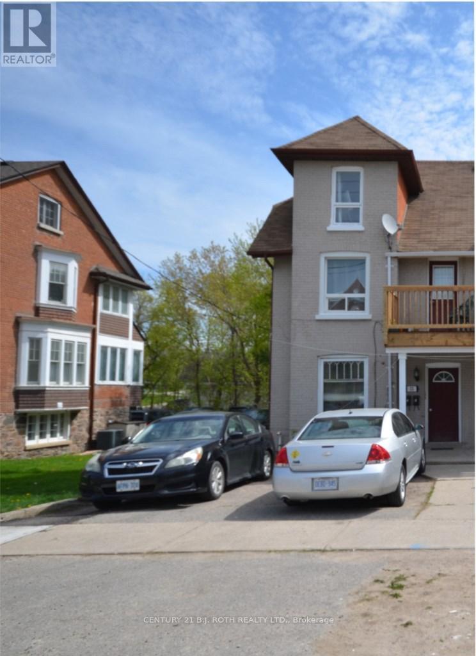540 Mariners Way
Collingwood, Ontario
FALL RENTAL! Escape to this stunning, recently renovated waterfront condo in the prestigious Lighthouse Point community. Available November., this retreat offers the perfect spring getaway.This gorgeous three-bedroom, two-bathroom Dawn model features a thoughtfully designed layout with sleeping arrangements for the whole family (Queen, Double, and two Twin beds). Enjoy breathtaking views of Georgian Bay and the Lighthouse Point Marina from your spacious 14' x 12' deck, with a picturesque backdrop of the Collingwood Terminals.Lighthouse Point boasts some of the best amenities in the Collingwood/Blue Mountain area. Relax by the pools, unwind in the sauna, stay active in the gym, or explore scenic trails. Tennis courts and other recreational facilities are also at your fingertips.Conveniently located just minutes from shopping, restaurants, entertainment, and outdoor activities, youll have access to everything you need for a perfect fall escape. Dont miss the chance to soak in the beauty of Georgian Bay. ***Utilities Extra*** (id:61852)
Sotheby's International Realty Canada
75 Vancouver Street
Barrie, Ontario
Your Dream Home Awaits!Imagine waking up every morning in your brand-new, custom-built bungalow , nestled in one of Barrie's most sought-after neighbourhoods ! This stunning four-bedroom, three-bathroom home ( 2800 sq.ft. finished) is a haven of modern design and functional living spaces, perfect for making memories with family and friends.The heart of the home beats in the kitchen, where Carrara quartz and creamy white cabinets come together in perfect harmony. The champagne bronze hardware fixtures add a touch of sophistication, making this space ideal for whipping up culinary masterpieces or hosting dinner parties.Large windows flood the home with natural light, while the spacious dining area opens up to a walkout covered deck, inviting you to take in the fresh air and breathtaking views of the surrounding scenery with a lot depth of over 200ft. The primary bedroom is a serene retreat, complete with an ensuite featuring brushed gold and champagne hardware fixtures and stunning Carrara quartz countertops. It's the perfect spot to unwind and recharge.Whether you're a young family, empty nesters, or somewhere in between, this home has it all. The fully finished basement offers a separate entrance, kitchenette, and family room, making it an ideal space for in-laws or a growing family. Plus, the additional two bedrooms and four-piece bath provide ample space for everyone.Located in the heart of East End Barrie, this home puts you steps away from scenic trails, parks, beaches, and the waterfront. Enjoy the best of both worlds a peaceful retreat and easy access to top amenities.This home comes with a Tarion warranty, ensuring you have peace of mind and protection for years to come.Make your dream of owning a brand-new home a reality. (id:61852)
Century 21 B.j. Roth Realty Ltd.
50 Belcourt Avenue
Barrie, Ontario
Welcome to this beautifully updated detached home nestled on a quiet street in Barrie's east end. Offering 3 spacious bedrooms and 2 full bathrooms, this home is move-in ready with upgrades throughout. Step into the bright and stylish newly renovated kitchen, featuring modern finishes and ample storage. The main floor offers a spacious living and dining area, while the family room on the lower level boasts a gas fireplace & large windows. With a separate entrance, this level offers excellent in-law suite potential or added space for extended family. This level also offers a 4th bedroom or office. Upstairs you will find 3 spacious bedrooms and an updated 4 piece bath. The basement is finished with a rec room, laundry and storage. Enjoy the outdoors in the large private yard with a stunning 18x36 in-ground pool with a 9ft deep end. Additional updates include shingles replaced in 2023 and a new furnace installed in 2022. Close to all amenities and with easy access to the highway, this home is well-suited for families and commuters alike. Book your showing today! (id:61852)
Century 21 B.j. Roth Realty Ltd.
52 Patton Road
Barrie, Ontario
Welcome to 52 Patton Road, a beautifully updated detached home on a deep lot in the sought-after Painswick North community of South Barrie. This three-bedroom, two-bathroom residence combines modern finishes with functional living across an open-concept floor plan. The bright kitchen offers ample counter space, cabinetry, a breakfast bar and dining area, all open to the living room - perfect for entertaining or cozy nights in. Sliding doors lead to a spacious deck with gazebo and hot tub, creating a private outdoor retreat. Upstairs, the generous primary bedroom features a built-in closet system, while two additional bedrooms and a spa-like four-piece bath complete the level. The finished basement offers flexible living with a rec room, play area, or guest space, plus a dedicated home office with dual workstations beside the second full bathroom. Close to schools, parks, the Barrie waterfront, premier shopping at Park Place, athletic clubs and with quick access to Hwy 400, this home balances family lifestyle with urban convenience. (id:61852)
Engel & Volkers Toronto Central
22 Marni Lane
Springwater, Ontario
Welcome to 22 Marni Lane in peaceful Fergusonvale Estatesan exceptional 3+1 bedroom, 2 bathroom bungalow nestled on a private 2-acre lot in this executive neighbourhood. This home offers a warm and inviting layout with a vaulted ceiling in the living room and a stunning double-sided fireplace creating a cozy ambience. The spacious primary bedroom features a private ensuite and walk-in closet, while the oversized triple car garage includes a separate entrance to a partially finished basement, with rec room, additional bedroom and future additionalbathroom. Enjoy the expansive backyard surrounded by nature, perfect for relaxing or entertaining and equipped with a full irrigation system. Stay connected with Bell Fibe internet, convenient highway access to the GTA, and just minutes from Barrie, skiing, golf, and scenic trails. Property allows for the construction of a 1500 sqft shop. (id:61852)
Exit Realty True North
2764 Fairgrounds Road
Severn, Ontario
TURNKEY BUNGALOW ON 2+ ACRES WITH HOT TUB, WALKOUT BASEMENT, DECK & DESIGNER FINISHES! Its easy to describe what the dream home looks like: private acreage, a backyard escape with a massive deck and hot tub, bold curb appeal that turns heads, and a fully finished bungalow with a walkout basement loaded with upscale finishes. This place delivers every single one of those boxes checked! This absolute knockout sits on over two landscaped acres just 15 minutes from Orillia, surrounded by mature trees, apple trees, lush greenery, and trilliums. Expect daily deer sightings, the occasional owl call, and jaw-dropping sunsets. The exterior makes a statement with rich wood beams, black-trimmed windows, board-and-batten-style vinyl siding, and a covered front porch. A detached 4-car garage/shop adds function with a large overhead and separate man door. Over 2,800 square feet of renovated living space showcases crown moulding, pot lights, luxury vinyl flooring, neutral tones, and elevated finishes throughout. The kitchen stuns with white cabinetry, quartz counters, open wood shelving, stainless steel appliances, and a wood-toned island with breakfast bar seating. The dining area is wrapped in black-framed windows and four-panel garden doors, two of which open wide to the deck for serious indoor-outdoor flow. The living room offers everyday comfort with a floor-to-ceiling stone propane fireplace, built-ins, and an inviting layout. The vaulted primary suite pulls out all the stops with wood beam accents, a second fireplace, a walkout, a luxurious 5-piece ensuite, and dual wardrobe systems, plus a closet. Downstairs, the walkout basement adds a bright rec room, full bath, two additional bedrooms, and a gorgeous laundry room with live-edge style counters and subway tile. The backyard is the final exclamation point with an elevated deck, hot tub, wide staircase to the lawn, mature trees, and a storage shed. Nothing overlooked. Nothing left to do. Just move in and start living! (id:61852)
RE/MAX Hallmark Peggy Hill Group Realty
19 Caldwell Drive
Oro-Medonte, Ontario
Welcome to your Paradise, an executive bungalow that blends timeless craftsmanship with the tranquility of country living. Tucked away on a private lot surrounded by mature trees and natural landscapes, this custom-built home offers a true retreat while remaining just minutes from Hwy 11 and Hwy 400 for effortless commuting.Spanning nearly 2,500 sq. ft. on the main level, this residence features soaring 9+ ft. ceilings, expansive custom windows, and a thoughtful open layout designed to maximize natural light and capture the beauty of its surroundings. The spacious Living room/family room with its warm atmosphere flows seamlessly into a gourmet eat-in kitchen and formal dining roomperfect for both intimate evenings and larger gatherings.The primary suite is a true sanctuary, complete with a spa-inspired ensuite and serene views of the property. Two additional oversized bedrooms provide comfort and flexibility for family, guests, or a home office. Main floor laundry adds convenience, while hardwood and ceramic floors enhance the homes timeless appeal.A walkout basement, bright with full-size windows, offers endless potential to create additional living spacewhether a media room, gym, or guest suite. The double car garage ensures ample storage and practicality for modern living.Set on 4.26 acres, this home strikes a balance between privacy and accessibility, surrounded by fields and peaceful green space in one of Oro-Medontes most desirable neighbourhoods.Whether you're looking for a refined family residence or a serene escape close to the city, this home delivers unmatched comfort, elegance, and opportunity. (id:61852)
Royal LePage First Contact Realty
132 Dunedin Street
Orillia, Ontario
Earn sweat equity. Perfect for a handyman. Steps to hospital, park, restaurants. Terrific starter for young ambitious couple. There is a garage but used as a shed. (id:61852)
RE/MAX Crosstown Realty Inc.
179 - 49 Trott Boulevard
Collingwood, Ontario
Welcome to Harbourside 1 in Collingwood. Bungalow style condo townhouse, main floor corner, with storage locker and walkout to patio. 2 bedroom, 2 bathroom, open concept kitchen, dining room and living room with gas fireplace, in-suite laundry, ceiling fans, ceramic and laminate floor. Tastefully decorated and well maintained. Primary bedroom with ensuite bathroom and walkout to patio. Separate main bathroom with shower and second bedroom. Laminate wood floor throughout. Tastefully decorated and well maintained. Steps to Living water resort, restaurants, walking trails and Whites Bay - natural water front beach. Minutes to Cranberry Golf, downtown Collingwood, Living Water Resort and Spa, The Blue Mountains resort, numerous golf courses, shops, restaurants and more. (id:61852)
Royal LePage Your Community Realty
Mainfl - 42 Farmingdale Crescent N
Barrie, Ontario
A main floor located in a Great neighbourhood the main Floor and a fully renovated Beautiful Kitchen with a very Bright And Spacious Open Concept Living/Dining Room. 3 Generously Sized Bedrooms. Private Ensuite Laundry. Very Spacious Backyard. 2 Parking Spots are Included. Garage With Remote Is Included (Shared). Wonderful Family Friendly Neighbourhood. We accept pet friendly. (id:61852)
Right At Home Realty
16 O'neill Circle
Springwater, Ontario
Nestled in the charming town of Phelpston, this 2+3 bedroom Hedbern Homes bungalow sits on a generous corner lot, with a stunning yard, perfect for outdoor living and entertainment. Located just 12 minutes from Georgian Mall in Barrie, and with easy access to local ski hills and picturesque beaches, this home combines the tranquility of small-town living with the excitement of nearby outdoor adventures. With its open concept layout on the main floor, the home boasts a bright and airy living area, a thoughtfully redesigned brand-new renovated kitchen completed in 2022, offering a modern, open-concept space ideal for family gatherings and culinary creativity. The additional bedrooms provide plenty of space for family and guests, making it ideal for a growing household or those seeking room to expand. Dri-Core subflooring, with Safe & Sound Insulation throughout the walls and ceilings for optimal comfort and convenient walk-up from the basement to the garage, providing a private and independent entrance. Whether you're looking to enjoy the tranquility of small-town living or take advantage of nearby urban amenities, this property is a wonderful retreat that balances both. Roof 46/30 2018, AC 2023, Furnace 2024, Garage expanded to 21.8 x 22.8 (id:61852)
Right At Home Realty
75 High Street
Barrie, Ontario
1st time Buyer Opportunity for Legal income towards your mortgage! This Semi-detached, Legal 2 unit home, contains both units above ground. Main level has a good sized 1 bedroom with a side deck walk out from the Primary Bedroom. Upper unit contains a 2 bedroom (Loft) plus deck off the Living Room. Located amongst Historical buildings and close to all amenities, Beach, Waterfront, Marina, Restaurants, Plazas, Shopping, Public Transit. Currently used as 2 residential Units, and has a C2-1 Mixed Use (Including Residential) 73 High is also available for sale. (id:61852)
Century 21 B.j. Roth Realty Ltd.
