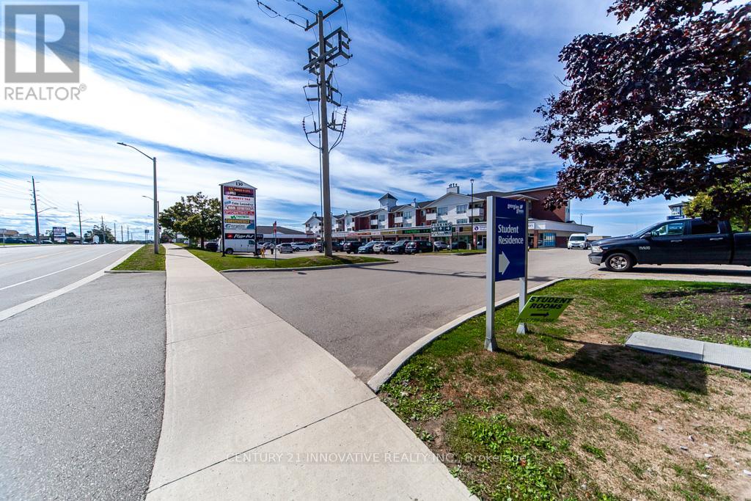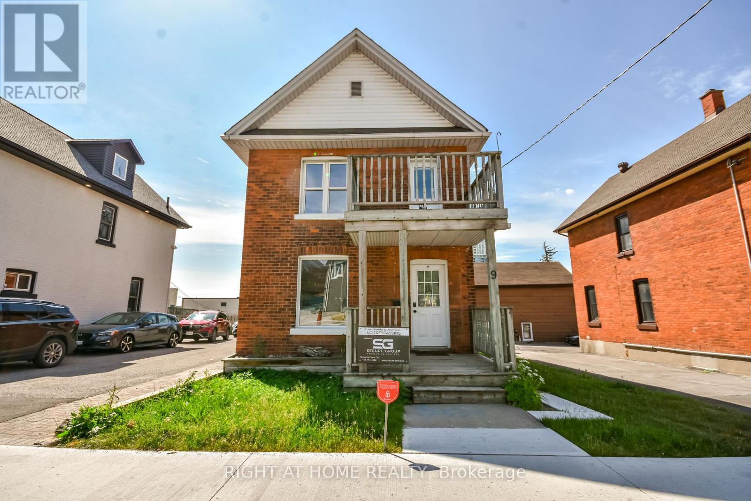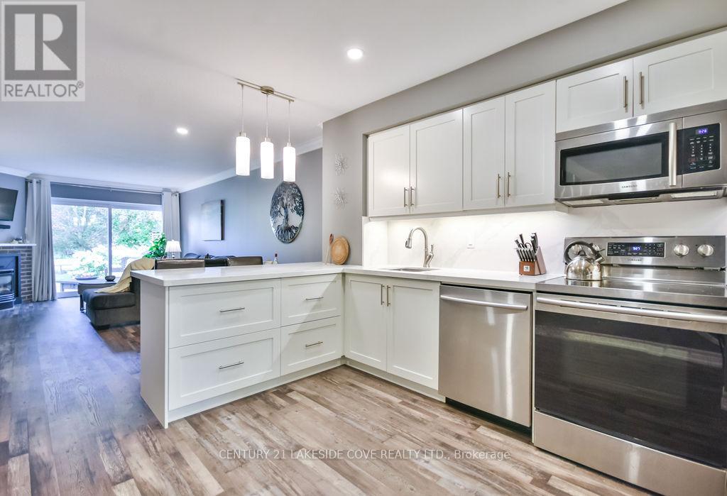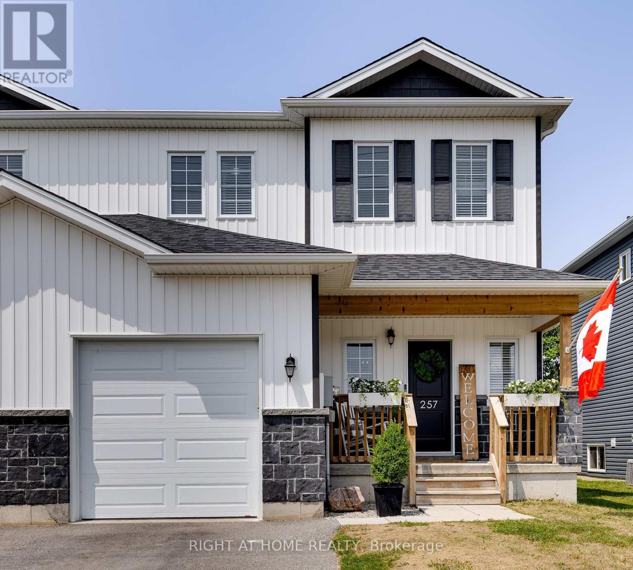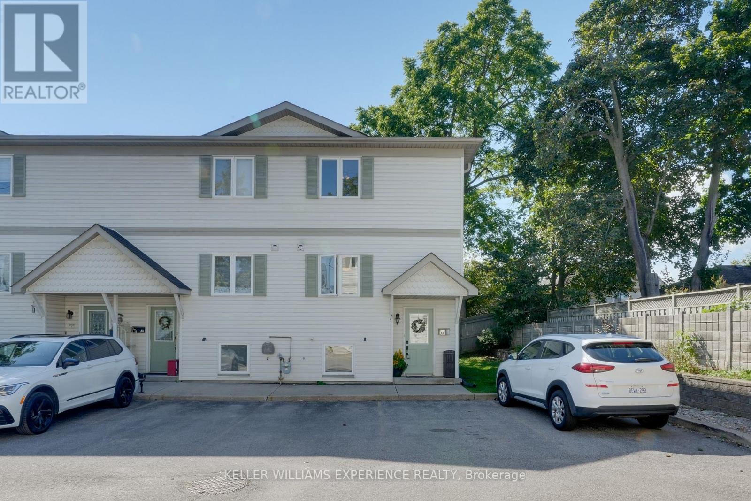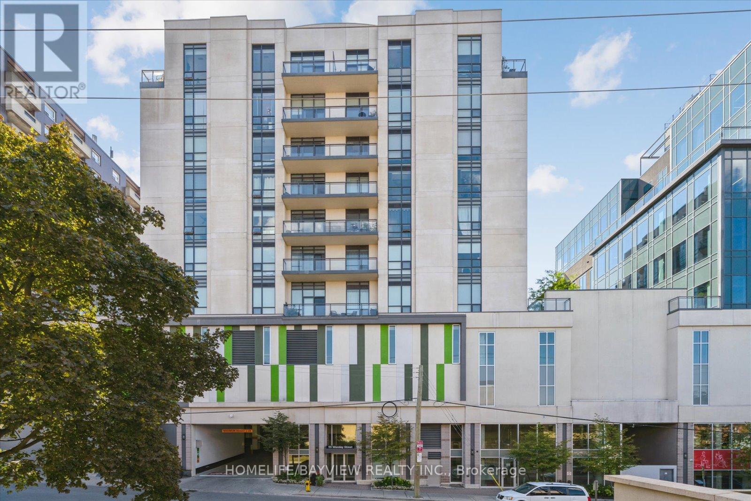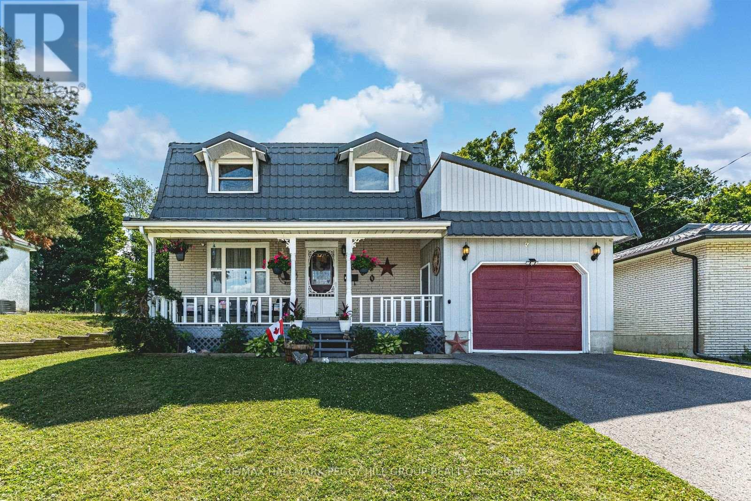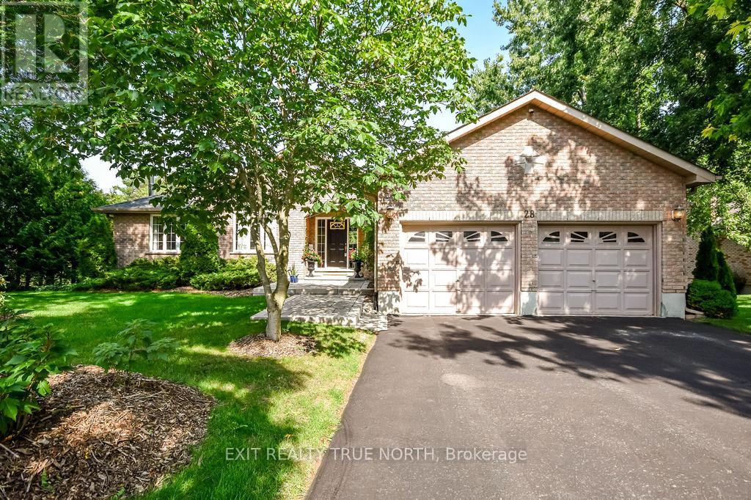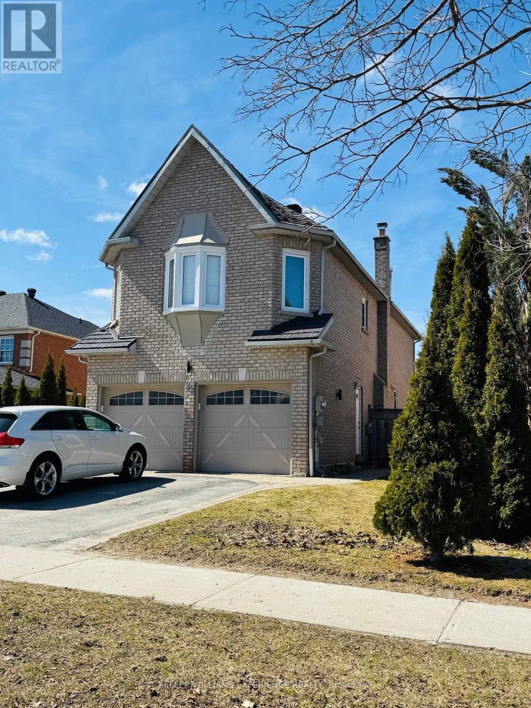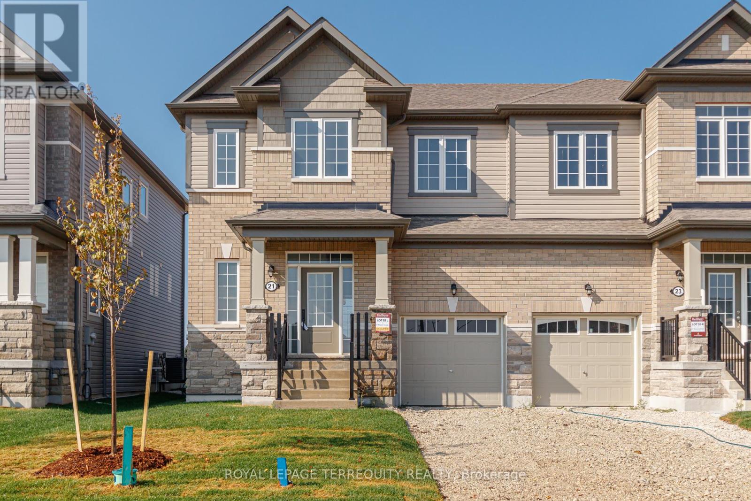B03 - 126 Bell Farm Road
Barrie, Ontario
Welcome to Georgian Estates, fantastic opportunity for first-time buyers, investors or retirees! Bright, spacious 2 bedroom, 1.5 bathroom 925 sq ft suite with kitchen, 4 appliances included, laminate floors, decorative fireplace and accent wall. Primary bedroom has a walk- thru closet with a 2-piece ensuite and a 4 piece main bath just across the hall. Nice view from living room windows of Little lake. Convenient ground floor entrance to the suite is available without the use of stairs for anyone with mobility issues. The building is conveniently located near shopping, restaurants, entertainment and many services, easy access to HWY 400, and a short walk to Little Lake. Public transit stop on Bell Farm Road, walking distance to Georgian College and hospital. Well maintained building, quiet, clean and accessible. One assigned parking space is included. Common laundry in building with card payment system. On site cleaning staff, well managed building, elevator, pet friendly with a dedicated dog walking area. (id:61852)
Century 21 Innovative Realty Inc.
9 Sophia Street W
Barrie, Ontario
Reasons to love this property: Beautifully renovated Century property. Fantastic location close to downtown, waterfront, library, park, grocery, tennis courts. Completely upgraded service and wiring. Upgraded plumbing to copper and pex supply, ABS drainage. Beautiful exposed brick. This is a wonderful property for business owners or young professionals. Current zoning allows for commercial and residential. (id:61852)
Right At Home Realty
Unit #7 - 70 Laguna Parkway
Ramara, Ontario
Experience The Charm of Waterfront Living in this Beautifully Updated Home, Featuring Two Spacious Bedrooms and a Sunlit Livingroom Complete with a Cozy Fireplace. Newly Installed Stylish Vinyl Flooring Adds a Modern Touch, With Updates Completed in 2025. This Property Includes Thoughtful Details Throughout; Such as a Spacious West-Facing Patio and Direct Walk-out Access to a Private Boat Mooring, Which is Equipped with a Hydro Line at the Shore Wall for Convenient Power Access to Lake Simcoe. Located Next to Leeward Lagoon, the Residence is Surrounded by Beautifully Manicured Gardens, Providing a Peaceful Living Environment. The Renovations and Finishes Have Been Completed to a High Standard, Making it Especially Appealing to Buyers. The Kitchen Features a Breakfast Peninsula, Quartz Countertops and the Same Modern Vinyl Flooring Installed in 2025. There is also a Water View Deck With an Awning for Added Privacy. This West-Facing Unit is Furnished With a Propane Fireplace, Crown Molding and a Convenient Powder Room. The Second Bedroom is Generously Sized and Features Large Windows. Additionally, all Interior Doors Have Been Updated for a Fresh, Modern Look. Nearby Walking Trails and Bridges Lead to a Sandy Beach, Perfect for Swimming, Sunset Viewing and Fishing. Lagoon City Offers a Modern Waterfront Lifestyle with Municipal Services, Fibre Optics, A Community Centre, Yacht Club, Restaurants and a Marina. The Location is Conveniently Situated Half an Hour South of Orillia and 15 Miles From Casino Rama. (id:61852)
Century 21 Lakeside Cove Realty Ltd.
257 Quebec Street
Clearview, Ontario
Why settle for a small yard in town? Welcome to 257 Quebec Street, a stylish modern farmhouse-inspired 3-bedroom semi, featuring an exceptionally deep 165 ft backyard - larger than many detached homes! It boasts an open floor plan that invites gatherings to happen naturally...flowing easily from kitchen, to living room, to backyard deck. Come snuggle up by the living room gas fireplace, while you read your favorite book! This recently built home offers upgraded finishes throughout, including a modern kitchen, built-ins around the fireplace, and a primary suite with walk-in closet. The basement is roughed-in for a future 3-piece bathroom, ideal for guests or expanded living space. Enjoy convenience with an attached garage featuring inside entry and opener, and outdoor amenities such as a charming treehouse and spacious private deck. Plenty of room for a fire pit, skating rink, pool - you decide! Perfect for entertaining, gardening, or relaxing in your own backyard oasis. Combining the benefits of a fully fenced-in large yard with well-appointed interiors, this move-in-ready home provides exceptional value and lifestyle at a competitive price point. Within walking distance you will find a nearby park and quaint shopping in Stayner, while Wasaga Beach, Collingwood, and of course Blue Mountain, are all just a short drive away. All this home needs to make it complete is you...welcome home! (id:61852)
Right At Home Realty
A4 - 440 Yonge Street
Barrie, Ontario
Step into homeownership with this stylish condo townhome located in Barrie's desirable Painswick neighbourhood. Tucked away at the end of a row of townhomes, this unit offers extra privacy and a quiet retreat, nicely set back from the street. Designed for modern living, this bright and airy 3-bedroom home features spacious principal rooms, two bathrooms, and fresh décor that's ready for you to move right in. The main living area offers a generously sized kitchen and spacious living/dining combination with a walkout to the backyard. The upper floor offers 2 spacious bedrooms, ample closet space, and a convenient shared 4-piece bathroom. The lower-level features the third bedroom, which offers the flexibility to become the perfect guest room, home office, home gym, or additional living space ideal for the variety today's lifestyles bring. The fully renovated 3-piece bathroom on this level provides a spa-like retreat for anyone with discerning taste. This level also features laundry with a convenient utility sink and storage. Located in a quiet complex of just 6 units, you'll appreciate the sense of community without sacrificing peace and comfort. Find yourself within walking distance to shopping, restaurants, and everyday conveniences, with quick access to public transit and the GO Train for stress-free commuting. With affordable monthly fees covering grounds maintenance, snow removal, roof replacement, and more, plus low property taxes, this is a smart and attainable choice for first-time buyers or those looking to build equity while enjoying the freedom of a home that truly fits any lifestyle. Book your showing today! (id:61852)
Keller Williams Experience Realty
703 - 111 Worsley Street
Barrie, Ontario
Experience Urban Living With This Stunning 2 Bed/ 2 Bath Condo Nestled Within The Vibrant "City Centre " Of Downtown Barrie! This Bright Corner Unit Boasts A Large Walk-Out Balcony To Relax & Enjoy The Sunny South -Western Lake Views ! This Desirable Split Bedroom Layout Features A Spacious Open Concept Layout With 9Ft Ceilings! Upgraded Kitchen W Quartz Counter/Breakfast Bar, Ceramic Backsplash & S/S Appliances ! Combined Open Concept Living/ Dining Room W Oversized Bright Windows! 4 Pc Ensuite In Primary Bedroom With A Walk-in closet + Organizers! Spacious Bright 2nd Bedroom W Double Closet! 3 Piece Main Bathroom With Chrome Fixtures & Glass Shower! In suite laundry! Laminate Floors Thru-Out! Upgraded 7 1/2 " Baseboards! Freshly Painted! New Stylish Wainscotting! Crown Mouldings Thru Out! Updated Furnaces! Custom Electric Remote Blinds! Includes I Parking Spot + 1 Locker! Great Building Amenities With Fitness Centre, Party Room W/ Full Kitchen, Outdoor BBQ Terrace Overlooking Kempenfelt Bay, Electric Vehicle Charging Station & Secure Bike Storage ! Walk To The Heart Of Downtown & Just Steps To Banks, Food Shopping , Restaurants , Shops,Beaches & More!! Don't Miss Out, This Won't Last ! (id:61852)
Homelife/bayview Realty Inc.
630 William Street
Midland, Ontario
PACKED WITH PERSONALITY, UPGRADES, & AN ENTERTAINERS DREAM BACKYARD, THIS HOME IS ANYTHING BUT ORDINARY! This property brings the wow factor from the moment you arrive, offering over 2,200 finished square feet, a stunning backyard with a pool and hot tub, and standout curb appeal on a beautifully landscaped 56 x 180 ft lot. The exterior showcases brick and metal siding, decorative railings, twin dormer windows, and a covered front porch. A spacious turnaround driveway provides loads of parking, complemented by a 2-car tandem garage with multiple access points. Significant improvements include updated windows, furnace, metal roof, and a newer pool shed roof. The backyard is built for entertaining with an 18 x 36 ft inground chlorine pool featuring a newer propane heater that can be converted to natural gas, a newer solar blanket, and a winter safety cover. A pool shed opens up to create a bar area, paired with a metal gazebo and hot tub for the ultimate outdoor setup. The generous main level offers excellent potential to make a main-floor primary suite if desired. Interior updates include fresh paint, newer carpet on the upper level, newer washer and dryer, updated lighting, modernized backsplash, updated faucets, and a refreshed 2-piece main floor bathroom. The family room features a gas fireplace and a newer sliding glass walkout that fills the space with natural light and opens directly to the backyard. Additional highlights include a main floor sauna with stand-up shower combined with laundry, a partially finished basement with a large rec room hosting a second gas fireplace, barn board accents, and two staircases, including a retro spiral showpiece. Located close to parks, shopping, dining, daily essentials, the waterfront, scenic trails, the marina, and more. A true staycation-style #HomeToStay that delivers inside and out, with everything you need within easy reach. (id:61852)
RE/MAX Hallmark Peggy Hill Group Realty
28 Nicholson Crescent
Springwater, Ontario
Discover the charm of Snow Valley with this stunning all-brick bungalow, where nature, comfort, and style come together. Offering over 3,000 sq. ft of living space on a beautifully landscaped, mature treed lot this home is bound to impress. Inside, Brazilian Cherry hardwood floors lead through the open-concept main level, highlighted by a great room with soaring cathedral ceilings. The kitchen is a showstopper with marble countertops, a matching backsplash, porcelain tile floors, and a seamless walkout to the deck, perfect for outdoor dining and entertaining. The primary suite offers a walk-in closet and ensuite, with two additional bedrooms completing the main floor. The walkout lower level is designed for comfort, featuring a family room with a wood-burning fireplace, expansive windows, and easy access to a patio and hot tub. A fourth bedroom, an additional versatile room with double french doors, and a spa-like bath with marble floors and a jet tub add even more space and flexibility. With walking trails, forests, skiing, and golf just moments away, and Barrie only five minutes down the road, this home combines everyday convenience with four-season enjoyment. (id:61852)
Exit Realty True North
Lower - 22 Grand Forest Drive
Barrie, Ontario
All-inclusive Spacious and bright walkout basement apartment available in a highly sought-after South Barrie neighbourhood. Ideal for one or two people, this carpet-free unit offers a private entrance, ensuite laundry, two generously sized bedrooms, and a 3-piece bathroom. The open-concept living and dining area is filled with natural light from large windows, creating a warm and inviting atmosphere. Enjoy the outdoor patio space for this unit - room enough to BBQ and sit to enjoy your morning coffee. Conveniently located near shopping, public transit, the GO station, Hurst Park, and Wilkins Walk Trail with access to Lake Simcoe. Tenant is responsible for cable, internet, content insurance and clearing of snow relating to the basement tenant area, stairs, entrance and 1 parking spot. (id:61852)
Keller Williams Experience Realty
1153 Sylvan Glen Drive
Ramara, Ontario
Opportunity Knocks! Bring your vision and make this charming cottage/4-season home your own. Tucked away in the desirable Sylvan Glen Beach community on beautiful Lake Dalrymple, this 3-bedroom, 1-bath, 2-storey home is just steps from exclusive access to a private sandy beach, park, and docking facilitiesmaintained by the Sylvan Glen Homeowners Association for a low annual fee. The home features a flexible layout with new flooring and fresh paint (2025). The main level includes 2 bedrooms, a cozy living area with a wood-burning fireplace, while the second floor offers the kitchen, dining area, bathroom, an additional bedroom, and access to a large deck overlooking the property, perfect for entertaining or simply relaxing. Outdoors, youll find two generous sheds ideal for a workshop or storing recreational toys, along with mature trees that provide both privacy and space for gardens or play. Enjoy the lake lifestyle year-round: boating, swimming, and relaxing in summer, or fishing in winter. Conveniently located just minutes from Orillia, Casino Rama, shopping, restaurants, and golf. Only about 1.5 hours from the GTA and 40 minutes to Barrie, this property offers the best of both convenience and retreat. Whether youre seeking a weekend getaway or a full-time residence, this home presents incredible potential in a truly special lakeside community. (id:61852)
Keller Williams Experience Realty
Main - 967 Wright Drive
Midland, Ontario
Spacious 4-Bedroom Lease - Available November 1st! This well-maintained home offers exclusive use of the upper two levels, featuring four generous bedrooms, 3 bathrooms total with two full bathrooms upstairs, and a main floor powder room. The open-concept kitchen, dining, and living areas are carpet-free and provide an inviting space for family living and entertaining. Tenants will enjoy private laundry, EXCLUSIVE use of the backyard and garage, and parking for up to three vehicles. INCLUDED IN LEASE is Lawn care, snow removal, and high-speed internet. Utilities are shared at 55%. The basement is rented separately, with full privacy maintained. Conveniently located in a family-friendly neighbourhood close to schools, parks, shopping, and transit. ***Basement Rented Separately & Already Occupied*** (id:61852)
Exp Realty
21 Mission Street
Wasaga Beach, Ontario
Beautifully upgraded semi-detached home offering over 1,800 sq. ft. of modern living. Featuring 4 spacious bedrooms, 2.5 bathrooms, and 3-car parking. The open-concept layout includes a sleek kitchen with breakfast area, a bright great room, and a separate dining space perfect for entertaining. The primary suite offers a full ensuite with stand-up shower and soaker tub. Convenient upstairs laundry. Available October 1st. Employment letter, references, and post-dated cheques required. No pets, no smoking (id:61852)
Royal LePage Terrequity Realty
