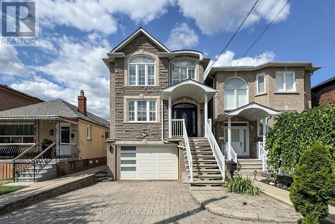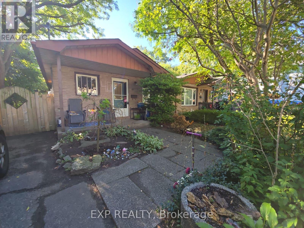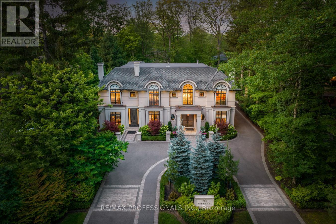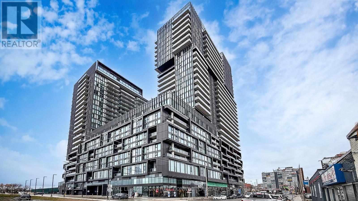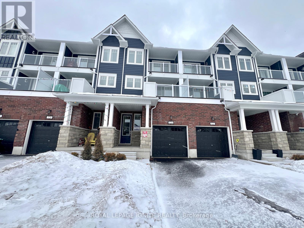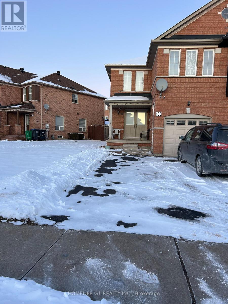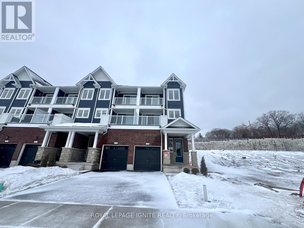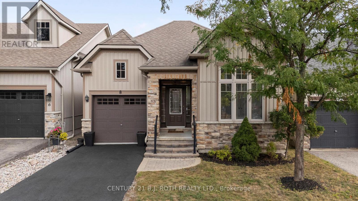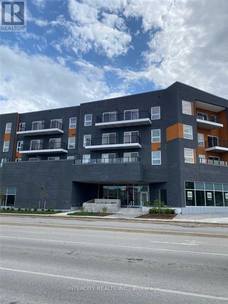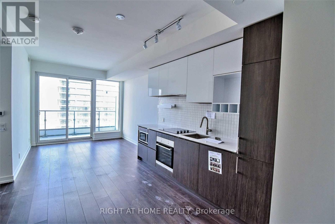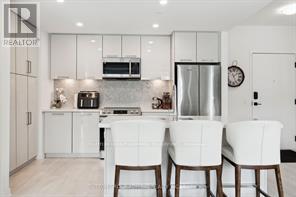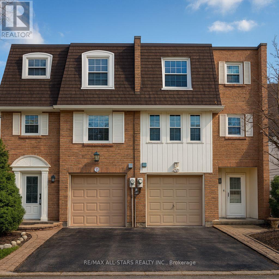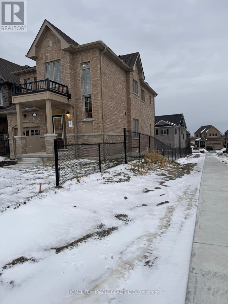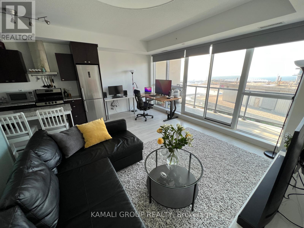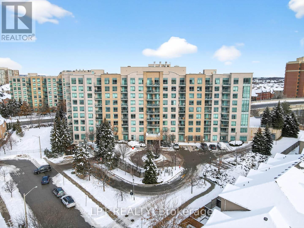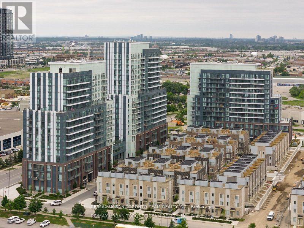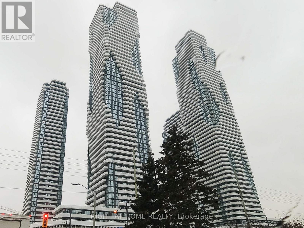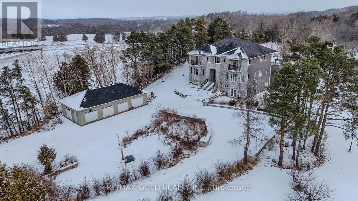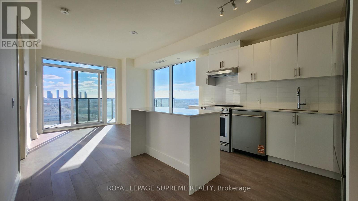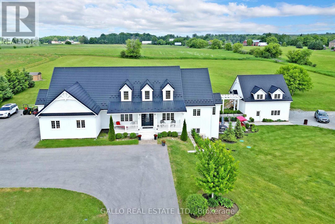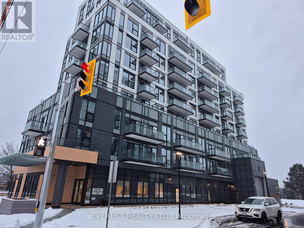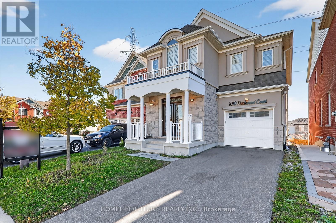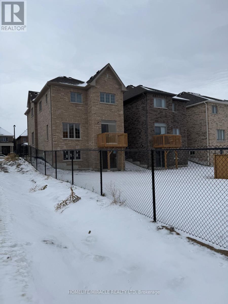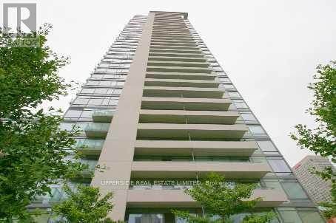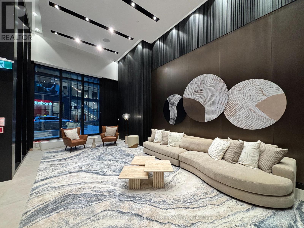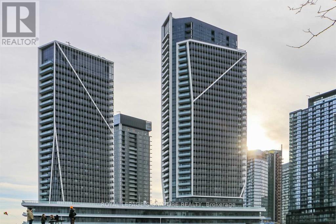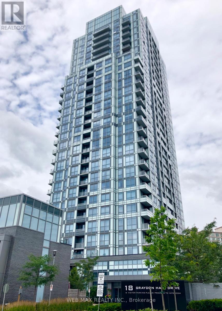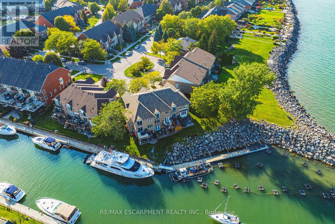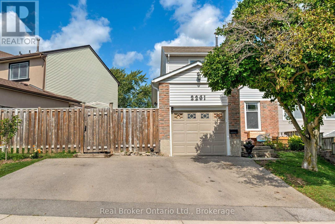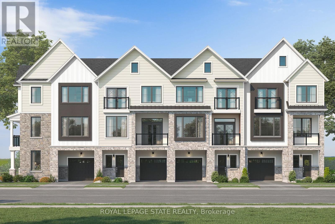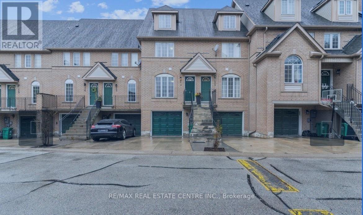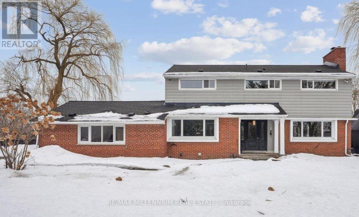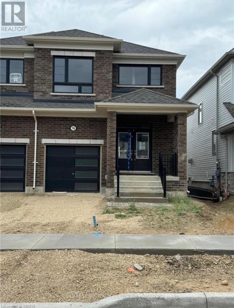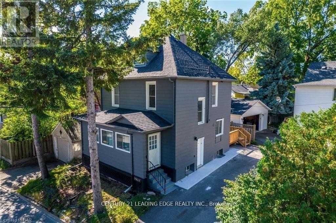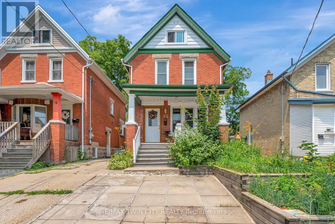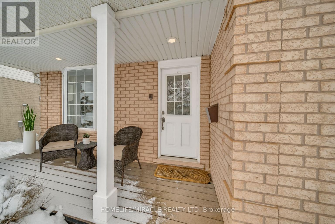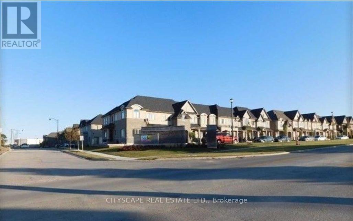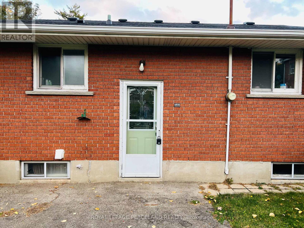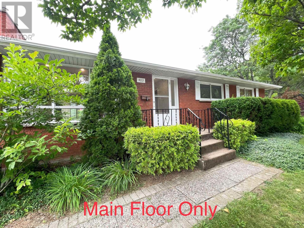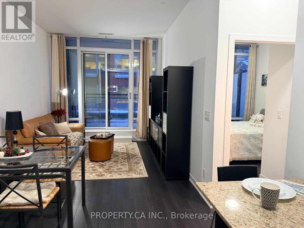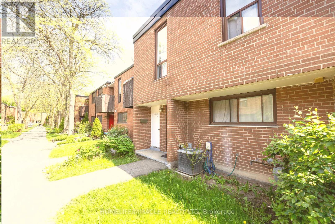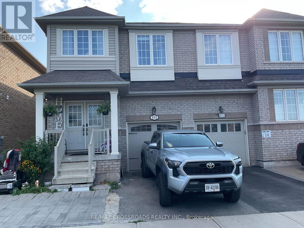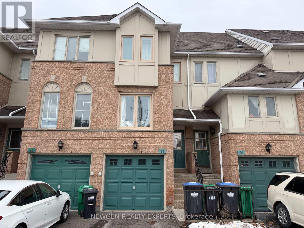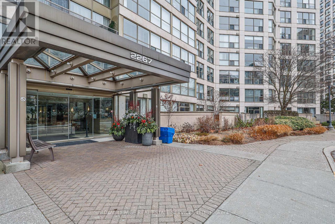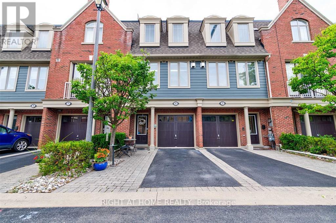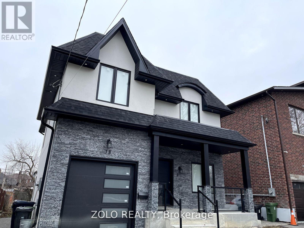72 Branstone Road
Toronto, Ontario
Customize a 2-Storey Detached Home Built in 2002. Spacious Kit W/Ample Cabinetry, Double Undermount Sink! Stone Counters & Stainless Steel Appliances. Breakfast Area W/Walkout 2 Concrete Balcony. Hardwood Floor Thruout W/Oak Staircase! Crown Moulding & Pot Lights, California Shutters. 2nd Floor W/4 Spacious Bedrooms. Skylight Master Br W/His/Her Closet & 5Pce Ensuite Washroom Incl: A Whirlpool, Bidet & Standing Shower. Large Basement W/Kitchen For Potential Rent Income, 3 Bedrooms & Coffered Ceiling, Pot Lights & Walk-Out To Backyard. Roof (2019). A Must See!! (id:61852)
Homelife Landmark Realty Inc.
Main Level - 89 Wellington Street E
Brampton, Ontario
Welcome to 89 Wellington, a beautifully maintained 3-bedroom, 1-bath semi-detached bungalow, perfectly situated on a quiet cul-de-sac in one of Brampton's most sought-after neighbourhoods. Enjoy the privacy of a stunning ravine lot while being just steps from Gage Park, Garden Square, and vibrant downtown Brampton.This family-friendly home features bright, open living space with large windows and plenty of natural light, spacious kitchen with stainless steel appliances, updated 4-piece bathroom and in-unit laundry for added convenience. Includes tandem driveway parking for 2 vehicles. Walking distance to schools, shops, restaurants, transit, and cultural attractions. (id:61852)
Exp Realty
1285 Minaki Road
Mississauga, Ontario
Nestled in the heart of prestigious Mineola West, this exceptional custom-built estate offers over 11,000 sq ft of elegantly finished living space on a stunning 95 x 181 lot. Designed with timeless European influence and unparalleled craftsmanship, this 5+1 bedroom, 11 bathroom residence is the epitome of luxury and sophistication. Step into the grand foyer with soaring ceilings, exquisite millwork, and sightlines that reveal the thoughtful symmetry and scale throughout. The expansive main level features 12-ft ceilings, a formal dining room, oversized family room, library, and a dream kitchen complete with high-end appliances, built-in organizers, a generous breakfast area, and a fully outfitted butlers pantry for seamless entertaining. The luxurious primary retreat is a true sanctuary, offering two spa-like ensuite bathrooms, dual walk-in closets, a gas fireplace, and a private terrace overlooking the professionally landscaped backyard. The lower level is an entertainers haven, featuring a state-of-the-art movie theatre, fitness centre, games room, radiant heated flooring, and a fully self-contained nanny/in-law suite with its own kitchen and walk-up entrance. Additional highlights include: Heated flooring throughout lower level and bathrooms. Home automation with Crestron smart system. Three staircases for functionality and flow. Parking for up to 20 vehicles. Detached garage. Professionally landscaped grounds with potential for a pool Ideally located just minutes from the QEW, Port Credit Village, Lake Ontario, top-rated public and private schools, and less than 30 minutes to downtown Toronto. This is a rare opportunity to own one of Mineolas most iconic residences offering classic architecture, modern luxury, and an unrivaled lifestyle. ** Feng Shui Certified by Master Paul Ng. Home Is High Cycle for Wealth. 5 Wealth Centres + Powerful Energies for Studies, Relations & Health** (id:61852)
RE/MAX Professionals Inc.
309 - 1285 Dupont Street
Toronto, Ontario
Welcome to urban elegance at Galleria on the Park Condos at 1285 Dupont Street, in Toronto's vibrant Dovercourt-Wallace Emerson-Junction neighbourhood. This modern 2-bedroom + media, 2-bath suite on the third floor offers approx. 774 sq ft of interior living space plus a spacious terrace-perfect for indoor-outdoor living. The smart split-bedroom layout provides privacy and functionality. The primary bedroom features a walk-in closet and a sleek 3-piece ensuite, while the second bedroom-ideal for guests, a home office, or a growing family-sits on the opposite side with access to a full bathroom. The open-concept living and dining area flows naturally to the terrace, filling the space with light. A dedicated media nook adds versatility for work or study. Located at Dupont and Dufferin, this new master-planned community by Almadev offers excellent walkability and transit access, steps from shops, dining, cafés, and daily conveniences. Enjoy the benefits of modern finishes, efficient layouts, and the appeal of a high-quality, newly built condo community. Whether for vibrant city living or investment potential, this 2 bed + media suite delivers exceptional value. Don't miss the chance to call this terrace-level home yours-book your private viewing today. (id:61852)
Royal LePage Signature Connect.ca Realty
524 Hudson Crescent
Midland, Ontario
Welcome to 518 Hudson Crescent, a stunning brand-new townhome located in the heart of Bayport Village, Midland, nestled in a pristine natural setting along the shores of beautiful Georgian Bay. This is a rare opportunity to live in a home as breathtaking as its surroundings. Just90 minutes from Toronto, Bayport Village offers a once-in-a-lifetime chance to live in one of Canada's most picturesque recreational areas. This spectacular 2-story Townhouse features:4 Bedrooms & 3 Bathrooms, Gleaming hardwood floors on the main level, Upgraded kitchen with quartz countertop! Enjoy the lifestyle that comes with being just steps from the Bayport Yachting Centre, a full-service marina with slips for over 700 boats. Not a boater? Take a relaxing stroll along theboardwalk or unwind on the docks, surrounded by the serenity of the bay. Don't miss out on this incredible opportunity to live in a homethat blends luxury, comfort, and nature. (id:61852)
Royal LePage Ignite Realty
183 Toba Crescent
Brampton, Ontario
Executive Rental! Absolutely Spectacular Extra wide lot with 4 BR and 3 WR Semi Detached house with 3 parking for Lease. Located In Most Sought High demand Area OF Heart Lake East in Brampton nearby Bovaird and HWY 410! Modern Style Open Concept Living, Dining, separate Family Room and Kitchen With S/S Appliances and more counter space. Wood floor throughout the House, No carpet in the House. Laundry in the basement. Master BR with W/I Closet and Large Window. All bedrooms are good size and very spacious with closet. Close to all major highways, Parks, Bus route, Schools, Temple, Plaza and Other Amenities. Absolutely No Pets & No Smoke. Only Main level, Basement not included, Basement will be locked and used by owner only. (id:61852)
Homelife G1 Realty Inc.
518 Hudson Crescent
Midland, Ontario
Welcome to 518 Hudson Crescent, a stunning brand-new End Unit townhome located in the heart of Bayport Village, Midland-nestled in a pristine natural setting along the shores of beautiful Georgian Bay. This is a rare opportunity to live in a home as breathtaking as its surroundings. Just 90 minutes from Toronto, Bayport Village offers a once-in-a-lifetime chance to live in one of Canada's most picturesque recreational areas. This spectacular 2-story Townhouse features:4 Bedrooms & 3 Bathrooms, Gleaming hardwood floors on the main level, Upgraded kitchen with quartz countertop! Enjoy the lifestyle that comes with being just steps from the Bayport Yachting Centre, a full-service marina with slips for over 700 boats. Not a boater? Take a relaxing stroll along the boardwalk or unwind on the docks, surrounded by the serenity of the bay. Don't miss out on this incredible opportunity to live in a home that blends luxury, comfort, and nature. (id:61852)
Royal LePage Ignite Realty
8 Canterbury Circle
Orillia, Ontario
Welcome to 8 Canterbury Circle, formerly the builders model home, showcasing premium finishes and thoughtful upgrades throughout. Nestled in a charming enclave of well-kept bungalows in Orillia's desirable North Ward, this quiet street is lined with homeowners who take pride in their properties, creating a warm and welcoming community. Designed with mature buyers in mind, the spacious layout offers the ease of single-level living, including main-floor laundry, without sacrificing style or comfort. The main level features 2 bedrooms, 2 full bathrooms, and an open-concept kitchen with a central island that flows seamlessly into the dining and living areas. Step through the living room to a large deck, perfect for morning coffee or evening barbecues. Quality interior finishes include 9' ceilings, upgraded trim and door casings, laminate flooring, timeless white shaker cabinetry, stone backsplash, under-cabinet lighting, stainless steel appliances, designer light fixtures, a cozy gas fireplace, a front loading laundry pair, and a tiled glass-enclosed shower in the primary ensuite. The fully finished lower level adds versatility with a large bedroom, full bathroom, and a spacious recreation room. Lower patio sliders are equipped with security shutters for added peace of mind. Outside, enjoy an oversized single-car garage and driveway, stone front steps with railings, and a private backyard retreat. Whether you're considering retirement or downsizing, this home offers the perfect blend of comfort, community, and convenience. ** This is a linked property.** (id:61852)
Century 21 B.j. Roth Realty Ltd.
322 - 430 Essa Road
Barrie, Ontario
Stunning bright and spacious corner unit., one bedroom, one bathroom condo in desirable and conveniently located area of Barrie. Freshly painted, Open terrace, modern colour scheme. Close to shops, restaurants, Starbucks, Shoppers Drug Mart, transit, Hwy 400. Amenities: Roof top patio with BBQ's, exercise room, party / meeting room, electric vehicle charging station, ground level shops, lobby connection space, concrete & steel construction. (id:61852)
Intercity Realty Inc.
4701 - 5 Buttermill Avenue
Vaughan, Ontario
Beautiful 2 Bedroom + Den Suite With 1 Parking And 1 Locker At Transit City 2 Condo In VMC. Approx. 820 Sq.Ft. Interior + Oversized 159 Sq.Ft. Balcony (As Per Builder's Plan). Spacious Open-Concept Living/Dining With 9' Ceilings, Floor-To-Ceiling Windows And Walk-Out To Balcony, Modern Kitchen With Built-In Appliances, And Separate Den With Sliding Doors, Ideal As A Home Office Or Extra Room. Custom Roller Blinds Included. Steps To VMC Subway, Bus Terminal And YMCA. Close To Hwy 7, Hwy 400 & 407, York University, Costco, IKEA, Restaurants And Entertainment. Internet Is Currently Included In The Maintenance Fees, And One YMCA Membership Is Currently Available For One Resident Per Suite (Continuation Of Both Is Subject To The Underlying Service Agreements And Subject To Change). Photos Taken Prior To Tenant Occupancy. (id:61852)
Right At Home Realty
328 - 415 Sea Ray Avenue
Innisfil, Ontario
Spacious & Cozy 2 Bdrm 2 Bath Resort Rental Condo Overlooking the Pool & Courtyard At Friday Harbour Resort. Enjoy Beautiful Views From Your 3rd Floor Balcony, Friday Harbour delivers a world-class lifestyle: stroll the vibrant boardwalk with boutique shops and restaurants, enjoy the beach and lakefront, tee off a The Nest championship golf course, or explore scenic nature trails. With year-round events and amenities, this is more than a home - it's a destination. Both Short or Long Term Options Available. (id:61852)
Sutton Group-Admiral Realty Inc.
6 Hepworth Way
Markham, Ontario
Charming Enclave in Old Markham! Tucked away in a quiet, sought-after pocket, this lovely home is just steps to Main Street Markham, GO Train, YRT, VIVA, TTC to Warden Station, shops, restaurants, schools, parks, and churches, everything you need is within walking distance. Enjoy your privacy with no neighbours behind. Walk-out from lower level through double French Doors to a fully fenced backyard and deck also viewed through a large Pella window with built-in blinds on main level. This home features updated windows, modern glass railings, laminate flooring on 2 levels and two fireplaces, adding style and warmth throughout. The bright eat-in kitchen boasts ceramic floors and convenient main-floor laundry. Upstairs, the spacious primary bedroom offers a walk-in closet and a private 2-piece ensuite plus 2 more bedrooms and 4 pc. Furnace is approx. 3 years new. Whether you're a first-time buyer or investor, this home is a perfect opportunity in a prime location. **Note:** House has recently been freshly painted and several new photos have been added to show the update. (id:61852)
RE/MAX All-Stars Realty Inc.
57 North Garden Boulevard
Scugog, Ontario
This Stunning luxurious Detached house with walkout basement, No side walk , 4 bedrooms + LOFT, 3 bathrooms absolutely stunning a dream come true home. Many trails around, Natural light throughout the house.9 ft Smooth Ceiling on the main floor. A luxury Premium kitchen beautiful CENTRE ISLAND. Open Concept Layout through out including a bright FAMILY room, A large Separate DINING room. A master bedroom impresses with a 5-piece ensuite and walk-in closet. Rough in for Central Vacuum. This property is conveniently located near trendy restaurants, shops, gyms, schools, parks, trails, and much more to count. ( Municipal Address is: 57 North Garden Blvd, Port Perry ) (id:61852)
Homelife/miracle Realty Ltd
2302 - 51 East Liberty Street
Toronto, Ontario
1 Bed + Den With Parking & Locker at Liberty Central By The Lake!! Heat & Water Included! Enjoy Southwest Lake Views Through Floor-to-Ceiling Windows and From a Private 80+ Sq Ft Balcony. 9' Ceilings, Granite Countertops, Laminate Flooring Throughout, and a Modern Linear Kitchen With Built-in Stainless Steel Appliances. Den/Workspace and Primary Bedroom With Custom Double Closet. 4-piece Bath and Ensuite Laundry. Steps to TTC With Easy Access to Gardiner/Lakeshore. Resort-Style Amenities Include Rooftop Pool and Hot Tub, Fitness Centre, Yoga and Steam Rooms, Party Room, Guest Suite, and Landscaped Terrace With BBQ. (id:61852)
Kamali Group Realty
Ph06 - 51 Baffin Court
Richmond Hill, Ontario
Welcome To PH06 - 51 Baffin Court, An Exceptional Penthouse Residence In The Highly Sought-After Gates Of Bayview Glen II Condominium In Langstaff. This Rare Offering Combines Elevated Living With Unbeatable Convenience, Just Steps From Transit, Shopping, Dining, And Major Commuter Routes Including Highways 7, 404 & 407. Bright And Spacious. 1,130 Square Feet As Per MPAC. This Penthouse Suite Boasts A Thoughtfully Designed Open Concept Layout With Abundant Natural Light Pouring Through Oversized Windows - Ideal For Modern Living And Entertaining. The Kitchen Flows Seamlessly Into The Living And Dining Areas, Offering Versatile Space For Everyday Living And Social Gatherings. A Private Balcony Expands Your Living Area Outdoors, Perfect For Morning Coffee Or Evening Sunsets. Residents Enjoy A Full Suite Of Building Amenities Including A Well-Equipped Gym, Games Room And Party/Meeting Rooms, Visitor Parking, And A Secure Underground Parking Garage - All Set Within A Well-Managed Community. Maintenance Fees Include Heat, Hydro, Water, Common Elements And Building Insurance, Simplifying Daily Living. Located In A Vibrant Neighbourhood, This Address Offers Walkable Access To Shops And Services Along Yonge Street, Transit Connections Including GO And Viva, Parks, And Community Amenities, Making It An Outstanding Choice For First-Time Buyers, Downsizers Or Savvy Investors Seeking Superior Value And Location. Click On 4K Virtual Tour & Don't Miss Your Chance To Own One Of Richmond Hill's Most Desirable Penthouse Condos! Pre-Listing Inspection Report Available Upon Request. (id:61852)
Lpt Realty
324 - 130 Honeycrisp Crescent
Vaughan, Ontario
Mobilio Towns - 2 Bedroom 2.5 Bath Open Concept Kitchen Living Room - 1082Sq.Ft., Ensuite Laundry, Stainless Steel Kitchen Appliances Included. Just South Of Vaughan Metropolitan Centre Subway Station, Quickly Becoming A Major Transit Hub In Vaughan. Connect To Viva, Yrt, And Go Transit Services Straight From Vaughan Metropolitan Centre Station York U, Seneca College York Campus 7-Minute Subway Ride Away. Close To Fitness Centres, Retail Shops, . Nearby Cineplex, Costco, Ikea, Dave & Buster's, Eateries And Clubs. (id:61852)
RE/MAX Urban Toronto Team Realty Inc.
3910 - 8 Interchange Way
Vaughan, Ontario
Beautiful, Brand New, Never Lived-In 1+1 Bedroom Suite At Grand Festival Condos In VMC. Approx. 543 Sq.Ft. Interior + 100 Sq.Ft. Balcony (As Per Builder's Plan). Spacious Open-Concept Living/Dining With 9' Ceilings, Floor-To-Ceiling Windows And Walk-Out To Balcony, Modern Kitchen With Built-In Appliances, Primary Bedroom With Large Closet, And Separate Den With Door, Ideal As A Home Office Or Extra Room. Window Coverings Installed. Close To Hwy 400/407, VMC Subway Station, Costco, IKEA, Restaurants And Entertainment. (id:61852)
Right At Home Realty
1985 County Rd 50 Road
Adjala-Tosorontio, Ontario
Experience Country Living At Its Best With This Stunning 7,327 Sq Ft (Finished Space) Custom Home On 10 Acres, Featuring Heated Marble and Granite Floors, Mahogany Doors and Flooring, Floor-To-Ceiling Windows, and A Gourmet Kitchen With Stainless Steel Appliances and A Breakfast Area Overlooking The Backyard; The Home Offers Formal Living and Dining Rooms, Office, and A Spacious Family Room With A Walk-Out Patio Facing The Pond, While The Primary Bedroom Includes A Spa-Like Ensuite and Walk-Out Balcony, 2nd Bedroom With Ensuite and Own Balcony, Another 2 Good Size Bedrooms with W/I Closet, An Ideal Property For Large or Multi-Generational Families, Spacious W/O Basement With 3 Bedrooms, Rec Room & Wet Bar, 2 Full Washrooms In Basement, Geo Thermal Heating and Cooling System, 400 AMP Electrical Panel, Separate Nanny Suite Built In Back Of House, Property Sold Under Power of Sale, Sold As Is, Where Is. (id:61852)
RE/MAX Gold Realty Inc.
1005 - 27 Korda Gate
Vaughan, Ontario
Live large in every way in this bright 2-bed, 3-bath suite with 868 sq ft well-planned interior space and a 146 sq ft wide balcony for fresh air and outdoor moments. This corner unit is filled with natural light and contemporary finishes, making it a perfect retreat for both personal downtime and social gatherings. Your lifestyle playground awaits just steps away, Vaughan Mills Mall offers endless retail and dining experiences. Commuters will love the proximity to Highway 400/407 and direct YRT bus access. You're also treated to top-tier building amenities: lounge under the sun by the outdoor pool, take in skyline views from the rooftop terrace, or enjoy the fitness centre, games room, theatre, and a 24/7 concierge. Make the stunning unit your new home today! The photos have been virtually staged. The landlord will install roller blinds on the windows. (id:61852)
Royal LePage Supreme Realty
7779 Concession 3
Uxbridge, Ontario
BREATHTAKING VIEW OF THE COUNTRYSIDE--SITUATED ON 10 GENTLY ROLLING ACRES-SPECTACULAR SUNSETS FROM YOUR FRONT PORCH-SPACIOUS BUNGALOFT WITH 3 CAR GARAGE-FINISHED WALK-OUT BASEMENT WITH IN-LAW APARTMENT-DETACHED GARAGE WITH LOFT--BRIGHT & AIRY OPEN CONCEPT LAYOUT-TASTEFULLY DECORATED-DREAM KITCHEN OVERLOOKS GREAT ROOM -BOASTS LARGE PANTRY-CENTER ISLAND-B/FAST BAR-S/S APPLIANCES-QUARTZ COUNTERS-WINDOWED EATING AREA OVERLOOKS BACKYARD- GREAT ROOM FEATURES CATHEDRAL CEILING-GAS FIREPLACE-WALK-OUT TO PORCH-STUNNING HARDWOOD FLOORS-PLUS 4+1 BEDROOMS-PRIVATE -MASTER BEDROOM RETREAT WITH WALK-OUT TO COVERED PORCH-2ND FLOOR LOFT-SINK(WET BAR)-2 LAUNDRY ROOMS-METAL ROOF ***-GENERATOR***-WALK-OUT TO PATIO & PERGOLA-PLENTY OF PARKING-DET GAR w/LOFT-ROCK RETAINING WALL-PATIO-PERGOLA-PEACEFUL COUNTRY LIVING-ENJOY ENTERTAINING FAMILY & FRIENDS *THE PERFECT BLEND OF SERENITY AND STYLE IN THIS ONE-OF-A-KIND PROPERTY (id:61852)
Gallo Real Estate Ltd.
913 - 7439 Kingston Road
Toronto, Ontario
Welcome to a brand new residence that blends modern comfort with the natural charm of Scarborough's Rouge community. This spacious one-bedroom suite offers bright, open-concept living and includes underground parking. Enjoy sleek contemporary finishes, stainless steel appliances, and a functional layout designed for easy everyday living. The bedroom (no glass sliding door) provides ample space and storage, while the modern bath adds a clean, stylish touch. Located just minutes from Rouge National Urban Park, scenic trails, waterfront paths, the highway, shopping, and transit, this suite offers the perfect balance of urban convenience and natural escape. Huge 203 sq ft terrace for summer fun and bbq. Internet is included in the rent. Utilities are not included in the rent. (id:61852)
Everest Realty Ltd.
1010 Dashwood Court
Pickering, Ontario
Welcome To 1010 Dashwood Crt, Pickering, This Absolutely Stunning Sun Filled, Bright & Spacious Approx 2200 Sq.Ft 4+1 Bedrooms, 4 Washrooms Detached 2-Storey Prestigious Home W/Walk-Out Finished Basement Backs On The Ravine In A Quiet Family-Friendly Neighborhood, Unbelievable Property Absolute Show Stopper! From The Moment You Open The Front Door, Lots Of Upgrades Includes Gas F/P In Family Rm Upgraded Kitchen, Oak Stairs, Hardwood T/O. Led Pot Lights In Living/Dining Room & Family Room , Double Door Entrance, The Kitchen Boasts Granite Countertops/Backsplash, And Quality Stainless Steel Appliances, While The Breakfast Area Opens To An W/O To Raised Deck Overlooking Premium Ravine, Primary Bdrm Features 2 W/I Closet And 5 Pc Ensuite And Spacious Finished 1 Bedroom Walk-Out Basement With Kitchen & Full Bathroom, Rental Possibility To Generate Extra Rental Income, Family Oriented Neighbourhood And Conveniently Located Just Minutes From Highway 407 & 401, Parks, Schools,Grocery Stores, Banks, Retail Plaza's & Much More!! Don't Miss Out On This Gorgeous Home, It Won't Last!!! (id:61852)
Homelife/future Realty Inc.
57 North Garden Boulevard
Scugog, Ontario
This Stunning luxurious DETACHED HOUSE W WALKOUT BASEMENT,NO SIDE WALK , 4 bedrooms + LOFT, 3 bathrooms absolutely stunning a dream come true home. Many trails around, Natural light throughout the house.9 ft Smooth Ceiling on the main floor. A luxury Premium kitchen beautiful CENTRE ISLAND. Open Concept Layout through out including a bright FAMILY room, A large SEPRATE DINING room. A master bedroom impresses with a 5-piece ensuite and walk-in closet. Rough in for Central Vacuum. This property is conveniently located near trendy restaurants, shops, gyms, schools, parks, trails, and much more to count. (id:61852)
Homelife/miracle Realty Ltd
502 - 18 Yorkville Avenue
Toronto, Ontario
Spacious 2-bed, 2- bath SE corner unit offers 910 sq ft of functional living space with a split bedroom floor plan, balcony, parking & locker. Floor-to-ceiling windows that fill the space with natural light.9ft ceiling. Thoughtfully designed layout with open-concept living and dining area, amazing for entertaining and everyday living. Steps to all that Yorkville has to offer: subway, luxury shops, top restaurants, the Four Seasons Hotel, and cultural landmarks very close by. 24-hour concierge, fitness room, party room, media room, rooftop terrace with BBQs, and visitor parking. Why to consider Liberty village when you can enter prime location right away? (id:61852)
Upperside Real Estate Limited
1203 - 20 Soudan Avenue
Toronto, Ontario
Discover a true rarity at Unit 1203 - one of the very few oversized terraces in the entire building (~100 sq ft) AND one parking space included, offering exceptional value and convenience right in Midtown Toronto. Welcome to 20 Soudan Avenue, a south-facing 2 bedroom, 2 bathroom condo for lease in the heart of Yonge & Eglinton, built by Tribute Communities. This bright and spacious suite is highlighted by its impressive private terrace - a feature almost never available in this model - providing an extended outdoor living area perfect for relaxing, entertaining, and enjoying unobstructed southern sunlight. Inside, the unit features floor-to-ceiling windows, a modern kitchen with built-in appliances, sleek laminate flooring throughout, and a highly functional split-bedroom layout ideal for both privacy and comfort. Just steps from the Eglinton Subway Station, future LRT, shops, restaurants, and cafes, this suite offers exceptional convenience in Midtown Toronto. Bell high-speed internet is INCLUDED, ensuring seamless connectivity at no extra cost. (id:61852)
Home Standards Brickstone Realty
1403 - 50 Ordnance Street
Toronto, Ontario
Welcome To This Well-Maintained 1 Bedroom / 1 Bath Condo Apartment Located In The Heart Of Liberty Village, Toronto. 9' Ceilings With Expansive Floor To Ceiling Windows And Door Leading To The Balcony. Just 1.8 Km To The CN Tower, 5 Mins To Lake Ontario, Exhibition Centre, And King West. Steps To TTC Bus Stops & Streetcar, Go Station. Enjoy The 4.5 Acre Park, Luxurious Building Amenities, Fitness Centre, Outdoor Pool, Party Room, Theatre Room, Kids Playroom, Guest Suites And Much More. View The Lake From The Balcony! Some Photos Are Virtually Staged (id:61852)
Royal LePage Signature Realty
2706 - 18 Graydon Hall Drive
Toronto, Ontario
Welcome To Tridel's Argento Condos! This 1 Bedroom, 1 Washroom Unit Offers 551 sq ft of Living Space and Clear North East Views. This Suite Has Upgraded Appliances, a Kitchen Island and a Walk-In Closet. Nestled Within The Tranquil Don Ravine And The Donalda Golf And Country Club. Well Served By The Ttc And Close To Dvp And Hwy 401. Moments Away From Fairview Mall, Shops At Don Mills, Entertainment, Restaurants. Amenities Include: 24 Hr Concierge, Theatre, Party Room & Lounge, Fitness Centre, Outdoor Terrace And More. (id:61852)
Web Max Realty Inc.
6 - 85 Edgewater Drive
Hamilton, Ontario
Your dream just came true , beautiful lake front property conveniently situated in the new port yacht club area, which offers a private marina , with the option of having your own boat slip directly in your backyard . Enjoy panoramic vistas year round , with Toronto's beautiful skyline or simply enjoy the vast space of Lake Ontario's sunsets. Home boasts 2 bedrooms plus a loft , loft can be easily converted to 3rd bedroom, with Juliette balcony off the master bedroom for your viewing pleasure. Walkouts from both the kitchen and the basement to ensure maximum exposure of each and every view point. Original one owner home, seconds to QEW, minutes away from Costco , shopping and restaurants. (id:61852)
RE/MAX Escarpment Realty Inc.
2261 Leominster Drive
Burlington, Ontario
NEW PRICE! Welcome to this wonderful detached family home, offering a comfortable layout, practical features, thoughtful modern updates with an IN-LAW SUITE! The main level includes an updated kitchen with plenty of cabinetry and counter space-great for everyday cooking or hosting guests. Upstairs, you'll find three spacious bedrooms, including a large primary suite with ensuite privileges, designed to support easy family living.The finished lower level is a standout, offering flexible space complete with a second full kitchen, a 3-piece bathroom, and a cozy electric fireplace framed by a striking stone feature wall. With a walkout to the private backyard, this level is ideal for extended family, in-laws, or guests.Outside, enjoy a rare triple-car driveway, a generous side yard, and a private patio perfect for outdoor dining and summer gatherings. The attached garage with inside entry adds everyday convenience.Set in a highly desirable, family-friendly neighbourhood, this home is just a short walk to Brant Hills Elementary School and close to parks, shopping, and community amenities. A great opportunity in an ideal location! ** This is a linked property.** (id:61852)
Real Broker Ontario Ltd.
Lot 21 - 7 Concession Road
Niagara-On-The-Lake, Ontario
Introducing the Tresca back-to-back townhome at Modero. This beautifully designed 3-storey home offers 1,453 sq. ft. of bright, thoughtfully designed living space. This 2-bed, 2.5-bath home comes with a welcoming entry level features a thoughtful foyer, utility room and a versatile den, perfect for a home office or reading space. A single-car attached garage with inside entry adds everyday convenience. The second floor showcases an open-concept layout, including a stylish kitchen with pantry, an inviting dinette area, a generous living room, a convenient 2-piece powder room, and a private balcony ideal for morning coffee or evening relaxation. On the third level, you'll find two well-appointed bedrooms, a charming Juliette balcony, and a 4-piece main bathroom. The primary suite offers a large walk-in closet and its own 3-piece ensuite, along with bedroom-level laundry for everyday use. Discover Modero - Niagara-on-the-Lake's newest and most captivating master-planned community. Offering remarkably designed townhomes, innovative attached singles, and future single detached homes, Modero pairs timeless style with modern functionality. Set against picturesque vineyard views and anchored by a 2-acre central park with planned on-site retail, this community delivers a lifestyle that is connected, convenient, and truly inspiring. Perfectly located close to major highways, shopping, schools, local vineyards and breweries, restaurants! Experience the charm of Niagara-on-the-Lake and the unmatched lifestyle of Modero-where thoughtful design meets inspired living. Images are Builders concept and for inspiration only. Closings anticipated 2027. (id:61852)
Royal LePage State Realty
12 - 80 Strathaven Drive
Mississauga, Ontario
Gorgeous 3 Bedroom Bright and Spacious Townhome in Mississauga's Most Prestigious Neighborhood, Close to Hwy 401 and 403, Square One and Heartland Town Centre, Catholic, Public and Secondary Schools, Very Low Potl Fee of Apprx $195 Which Covers Garbage Pick up, Snow Removal and Landscaping. Main Floor Has Living, Kitchen, Powder Room and Walkout to Patio, With Backyard, 2nd Floor Has 2 Bedrooms With Jack and Jill Washroom, and 3rd Floor has Master Bed Which is Big and Spacious, Dont Forget the Master Ensuite. One Garage and One Driveway Park and Hot Water Tank Rental. (id:61852)
RE/MAX Real Estate Centre Inc.
Ak Empire
12840 Britannia Road
Milton, Ontario
A private retreat surrounded by nature. Set on over two acres, this well-maintained mid-century four-bedroom home offers peace, privacy, and the convenience of nearby amenities. Located in a scenic ravine, the property features beautiful views of Sixteen Mile Creek.The home includes unique architectural details such as brow windows, a modern metal railing to the second level, a spa-style ensuite, and a full rear window wall that brings in natural light and overlooks mature trees and a wisteria-covered pergola. Enjoy cozy evenings by the fireplace indoors or outdoors, and practice your swing on your private two-hole driving range. This is a rare opportunity to own a quiet, secluded property while staying close to everything you need. (id:61852)
RE/MAX Millennium Real Estate
3590 Lakeshore Road
Lincoln, Ontario
Wow, Waterfront Property for Lake lovers people, Fully Renovated, A Huge Corner Lot 150 X 200 FT, Located on Both Sides of Lakeshore in the Township Of Lincoln, A Huge Private Waterfront, The Homes Features 5 Bedrooms and Each Bedroom has Own Ensuite Bathrooms, Very bright And open Concept, Lots of Natural Lights, This is an outstanding Huge Lot, surrounded by Luxury Homes. Close to QEW, Close to Niagara Falls. Property Has 2 Separate Pins (Per Legal). Sold As Is Where Is. New Front Must See !!! (id:61852)
RE/MAX Gold Realty Inc.
76 Prest Way
Centre Wellington, Ontario
Welcome to 76 Prest Way, a beautifully designed one-year-old home offering the perfect blend of style, comfort, and functionality. Located in a highly sought-after neighborhood, this impressive property features a modern layout with carpet-free flooring on the main level and soaring ceilings that create a bright, open, and airy atmosphere. The spacious living area is filled with natural light and showcases a cozy gas fireplace, making it ideal for both everyday living and entertaining. The chef-inspired kitchen is thoughtfully designed with granite countertops and quality appliances included, while the separate dining area provides an inviting space for family meals or hosting guests. Upstairs, you'll find generously sized bedrooms offering flexibility for growing families or home office needs. The primary suite is a true retreat, complete with his-and-hers walk-in closets and a luxurious ensuite bathroom. A second full bathroom and convenient upper-level laundry complete this level. With its contemporary finishes, smart layout, and unbeatable location, this move-in-ready home presents an exceptional opportunity for buyers seeking modern living in a vibrant community. (id:61852)
Luxe Home Town Realty Inc.
5595 Wesley Place
Niagara Falls, Ontario
Welcome to this meticulously renovated detached home, nestled on a spacious corner lot in a highly sought-after, family-friendly neighborhood. Offering a perfect blend of modern luxury and timeless charm, this property is the ideal setting for both comfortable living and effortless entertaining. Inside, the contemporary design with high-end finishes and custom details match perfectly with the expansive open-concept layout. The home's large windows allow ample natural light while maintaining privacy. You will love the generously sized 3 bedrooms and 4 bathrooms. The inviting backyard provides an ideal setup for hosting family and friends. Situated next to a well-regarded school, this home is perfect for growing families. Enjoy the best of both worlds with easy access to all the major attractions of Niagara Falls, including the world-famous Falls, entertainment venues, dining, and shopping. Perfect for families or investors! This home would make a great rental property for its strategic location! Seller is willing to sell with furniture if the buyer desires. Turnkey property!! All new - 2022; roof, central air, furnace, windows, window coverings, plumbing, electrical, and wiring. 2023; main drain. (id:61852)
Century 21 Leading Edge Realty Inc.
42 Shanley Street
Waterloo, Ontario
Welcome to 42 Shanley St., an updated century home in the heart of Downtown Kitchener with original charm preserved and investment potential with basement apartment. Inside this 3 bed, 3 bath home is laminate flooring with original wood trim to keep the cozy feel of the Victorian era. Enjoy family dinners and friendly gatherings in the gorgeous dining room with large windows surrounding to let in the natural light. From the welcoming living room is the bright eat-in kitchen where you'll find the hall to the main floor laundry and powder room as well as access to your private fully fenced backyard, perfect for relaxing or gardening. Upstairs there is a 4 pce main bathroom and 3 spacious bedrooms including the master with its own private balcony where you can enjoy the peaceful tranquility of the lush, treed yard. As a bonus you will absolutely love the finished loft - use it as an office, a family room or 4th bedroom! Downstairs in the full size, fully finished basement is a perfect mortgage helper or in-law suite with a 3 pce bath, full kitchen and bedroom area as well as a separate entrance. Dont miss your chance to live in this vibrant neighbourhood between downtown Kitchener and Uptown Waterloo, with convenient transportation such as LRT, bus and Go Train and walkable distance to restaurants and shops. (id:61852)
RE/MAX Twin City Realty Inc.
758 Grand Banks Drive
Waterloo, Ontario
Welcome to your new home in the highly sought-after Eastbridge community of Waterloo! This beautifully maintained 4-bedroom, 4-bathroom home offers about 2,500 sq. ft. of finished living space, perfect for families looking for comfort and convenience. Freshly painted, The bright, open-concept main floor features a spacious kitchen with stainless steel appliances, quartz countertops, and a breakfast bar, overlooking a warm and inviting living room. Walk out to a large deck and fully fenced backyard an ideal space for entertaining or relaxing with family and friends. Upstairs, youll find a large primary bedroom with vaulted ceilings, a walk-in closet, and a modern ensuite with a glass shower. Two additional generous bedrooms and a full bath complete the upper level. The finished basement provides extra living space perfect for a family room, play area, or home office. Located close to top-rated schools, RIM Park, Grey Silo Golf Course, scenic trails, shopping, Conestoga Mall, public transit, and the expressway, this home has everything your family needs within minutes. A wonderful place to call home in one of Waterloos most desirable neighborhoods... (id:61852)
RE/MAX Gold Realty Inc.
114 Glencliffe Court
Kitchener, Ontario
Welcome to 114 Glencliffe Court, Kitchener - a beautifully maintained 2+1 bedroom, original-owner, all-brick bungalow tucked away on a quiet private cul-de-sac. Pride of ownership is evident throughout this detached home, located in one of the area's most desirable and family-friendly neighborhoods. The main floor features upgraded vinyl flooring, a bright and spacious living and dining area, and a large kitchen offering ample cabinetry, a breakfast area, and direct access to a deck complete with a gas line for your BBQ. The primary bedroom includes its own ensuite with a stand-up shower and an air-jetted Jacuzzi tub. An additional 4-piece bathroom, main-floor laundry, and extra-wide hallways add to the home's overall comfort and convenience. The mostly finished basement provides exceptional additional living space, including a generous rec room with a fireplace and a walkout to the backyard, an oversized bedroom, an office, a bathroom, and dedicated storage and workshop areas. Large windows throughout both levels bring in abundant natural light, creating a warm and inviting atmosphere. Step outside to a private yard surrounded by mature trees, a partially fenced layout, and a spacious two-tier deck-perfect for summer relaxation and entertaining. Fantastic location close to parks, trails, bus stops, great schools, and easy highway access. Furnace (2016) , Roof (2015) , and Central Air (2016) .Additional highlights:. All appliances included (gas stove, dryer, extra fridge, stand-up freezer). 1.5-car garage with ample storage and a side entrance. This is a wonderful opportunity to own a lovingly maintained family home in a beautiful setting. Don't miss your chance to make it yours! (id:61852)
Homelife/miracle Realty Ltd
87 Sonoma Valley Crescent E
Hamilton, Ontario
Beautiful Home, Tastefully Crafted 3 Br/3Wr Townhouse Located In The Center Of Hamilton Rymal Rd & Upper James Area. Close To All Amenities. Property With Backyard And Single Car Garage + Parking. New Development At Largest Mall In Ontario Just A Few Steps Away. Tenant Pays For Utilities ! Must See (id:61852)
Cityscape Real Estate Ltd.
Basement - 403 Denlow Avenue
Hamilton, Ontario
"Separate Entrance Basement". Gorgeous Renovated Large 2 Bedroom Basement Level For Lease In High Demand Area Of Westcliffe On Hamilton West Mountain. Living Room, Kitchen, 2 Spacious Bedrooms. Walking Distance To Mohawk College & Chedoke Public School. In-Suite Laundry. Bright And Freshly Painted, Steps To Park and Bus Stop (id:61852)
Royal LePage Peaceland Realty
403 Denlow Avenue
Hamilton, Ontario
*month to month lease will be considered.* Gorgeous Renovated Large 3 Bedroom Main Level For Lease In High Demand Area Of Westcliffe On Hamilton West Mountain. Living Room, Kitchen, 3 Spacious Bedrooms. Walking Distance To Mohawk College & Chedoke Public School. In-Suite Laundry, Carpet-Free. Bright And Freshly Painted, Steps To Park and Bus Stop (id:61852)
Royal LePage Peaceland Realty
109 - 85 Duke Street W
Kitchener, Ontario
Welcome to 85 Duke Street West, where downtown Kitchener living meets convenience, style, and modern comfort. This bright, move-in-ready 1-bedroom, 1-bath condo is perfect for those seeking a high-demand rental in the heart of the city. Soaring 10-foot floor-to-ceiling windows fill the space with natural light, highlighting the open-concept, carpet-free layout that makes living, working, and entertaining effortless. The private balcony, spanning both the living area and bedroom, offers a peaceful spot to unwind after a busy day. The modern kitchen is designed for both functionality and style, featuring stainless steel appliances, a breakfast island, and plenty of counter space perfect for cooking, hosting friends, or even working from home. The primary bedroom includes a large double closet and floor-to-ceiling windows that create a bright and comfortable retreat. Additional conveniences like in-suite laundry, a storage locker, and underground parking make city living simple and practical. Location is a major highlight: just steps from Kitchener City Hall, the Grand River LRT for quick access to the University of Waterloo, Wilfrid Laurier University, and Conestoga College, as well as the GO Train for commuters. Students will appreciate being within walking distance of the School of Pharmacy, Health Sciences Campus, and Lyle S. Hallman Faculty of Social Work. Nearby restaurants, cafés, shops, and the green space of Victoria Park offer endless options for entertainment and leisure. With modern comforts, an unbeatable downtown address, and access to premium amenities, this property truly delivers the best of Kitchener living. (id:61852)
Property.ca Inc.
20 - 366 Driftwood Avenue
Toronto, Ontario
A tastefully remodeled four-bedroom townhome is available now for you to call home. It is located in a family-friendly neighborhood with convenient access to transit, schools, hospitals, shopping plazas, and parks. This property is also within walking distance of York University, which offers multiple transit options. As you enter the unit, you are welcomed by a lovely, well-designed kitchen, featuring new countertops and fresh paint. Then you walk towards the dining room and family room, and you are in awe of the amount of natural light that enters the place. Awaiting on the second floor are three renovated bedrooms that offer ample space. Finally, the basement consists of a spacious open concept space for you to use as you wish. Don't delay, come see this property before it is off the market. (id:61852)
Homelife/miracle Realty Ltd
855 Miltonbrook Crescent
Milton, Ontario
Executive semi-detached 4+1 Bedrooms, Professionally finished Basement, Beautiful family home 2500 + Sq, Hardwood floor on Main Floor, 9ft Ceiling, Open Concept Floor W Hardwood Staircase, Absolutely modern kitchen with custom cabinetry and center island, back splash, finished basement, large master bedroom with walk-in closet. 5pcs ensuite. Your clients will fall in-love with this family home and neibourhood. (id:61852)
RE/MAX Crossroads Realty Inc.
97 - 1050 Bristol Road W
Mississauga, Ontario
With all the Bells and Whistles Beautiful 3 bedroom 3 Washroom Condo townhouse is available for lease and offers a move in ready living experience . A Spacious 1400 + Sqfeet , Bright Kitchen With Stainless Steel Appliances Walks Out To Deck. Back Yard Opens Up To Children's Playground. Master Bedroom On 3rd Floor With 4 Piece Ensuite. Hardwood Floors Throughout. Attached Garage With Private Driveway. Utilities on tenants. Tenant is responsible to shovel the snow and maintain the porch and Driveway and follow the Rules of Condo co-operation. (id:61852)
Newgen Realty Experts
512 - 2267 Lake Shore Boulevard W
Toronto, Ontario
Large 1 Bdrm 860 Sq Ft Unobstructed South East View of Boats And Yacht Clubs, Custom Build Large Ensuite Storage. Spacious And Bright Layout Adjacent To Over 10 Acres Of Parkland. 5-Star Building Amenities. Easy Access To Downtown Via Gardiner, Streetcar, Mimico GO. 24 Hour Concierge. Direct Access To Lakefront Boardwalk. Walking Distance To Shoppings, Restaurants, And Off-Leash Dog Park. (id:61852)
Royal LePage Real Estate Services Ltd.
6 - 99 Brant Street
Oakville, Ontario
Experience the best of downtown living with this executive townhome in the heart of Downtown Oakville, located on the south side of Lakeshore Road. Offering approximately 2,036 sq. ft. of finished living space plus a basement area for storage, it is ideally situated within walking distance to the lake. Convenient shops surround the property, including Fortinos. Features include beautiful hardwood floors, a family room with a fireplace (convertible to a third bedroom), and a large second-floor laundry room. The large master bedroom boasts a walk-in closet and ensuite bath. The second bedroom is also spacious, with two closets and large windows. Enjoy the double rooftop patio with a barbecue gas hook-up and another sitting area. A single-car garage with main-floor entry and additional driveway parking are included. Rent includes the basement space, and the landlord pays HWT rental. No smokers, please. Pets are discretionary. Tenant pays all utilities. A minimum 1-year term, references, credit check, and employment letter are required. (id:61852)
Right At Home Realty
Main - 18 Paula Boulevard
Toronto, Ontario
Discover this stunning newly built home located in the heart of charming Alderwood. Set on a deep, pool-sized lot, this property features 9-foot ceilings on all levels, creating a bright and spacious feel throughout. The open-concept main floor showcases a modern kitchen equipped with refrigerator, and quartz countertops with an elegant waterfall island. A versatile main-floor den offers the perfect space for a home office or additional bedroom.Upstairs, generously sized bedrooms each include their own ensuite, providing exceptional comfort and privacy. Ideally located just minutes from major highways and Kipling Station, this home offers excellent commuter access while being within walking distance to top-rated schools. A perfect blend of modern design, convenience, and family-friendly living in one of Alderwood's most desirable neighborhoods. (id:61852)
Zolo Realty
