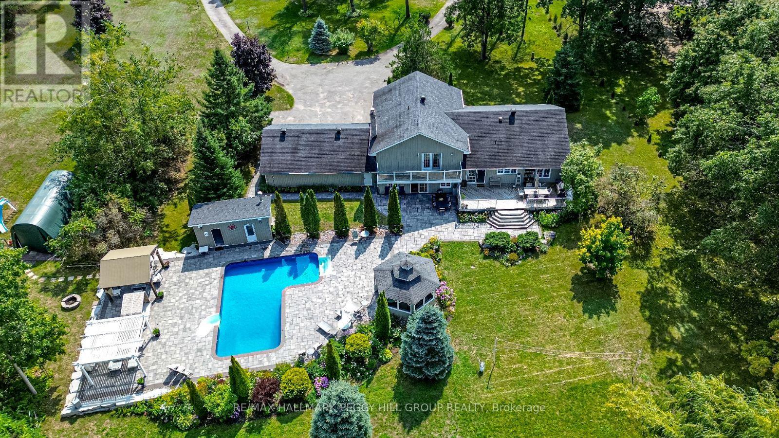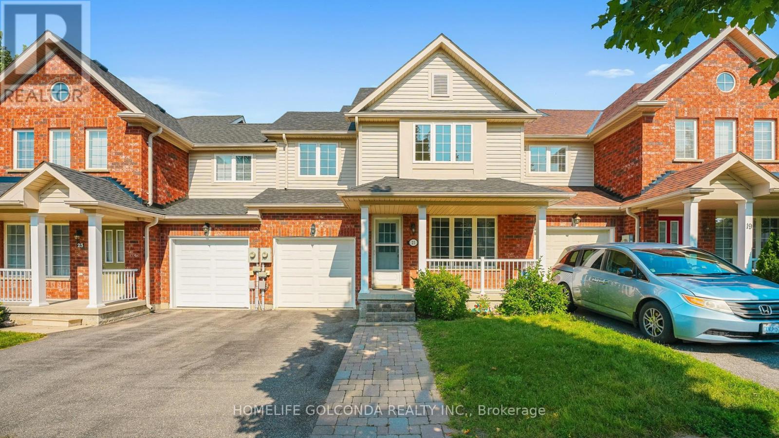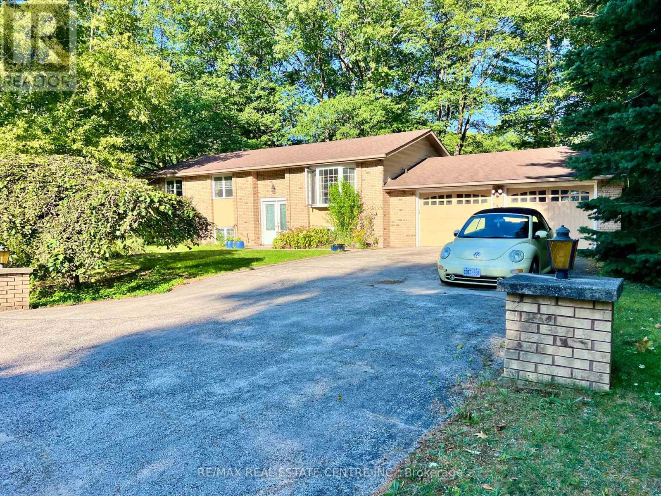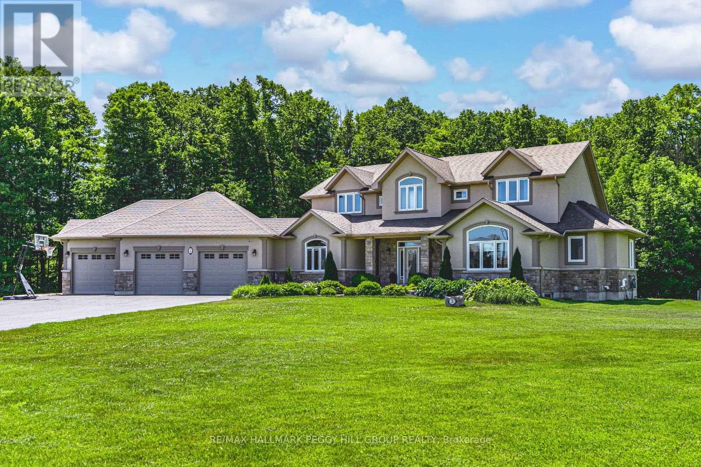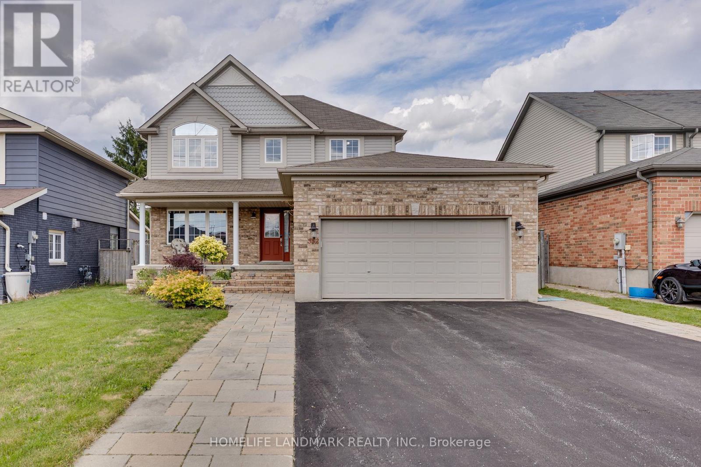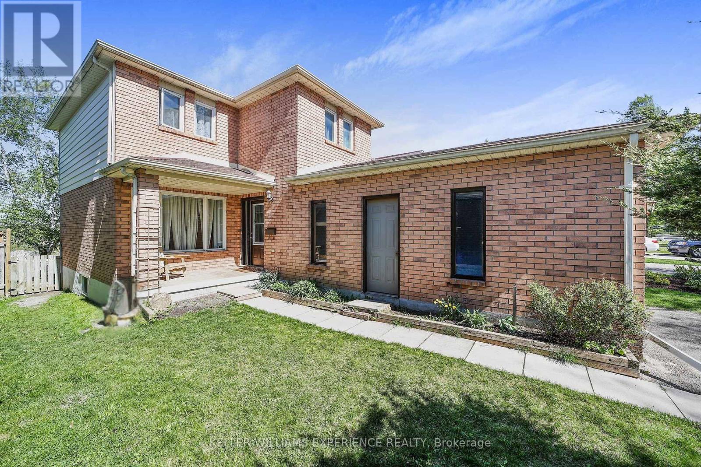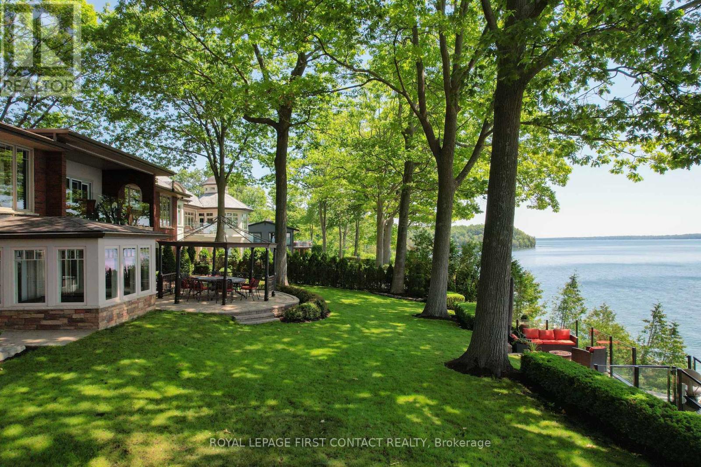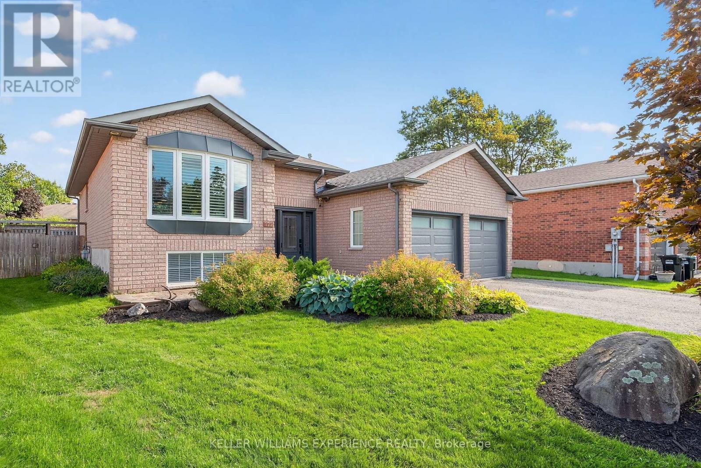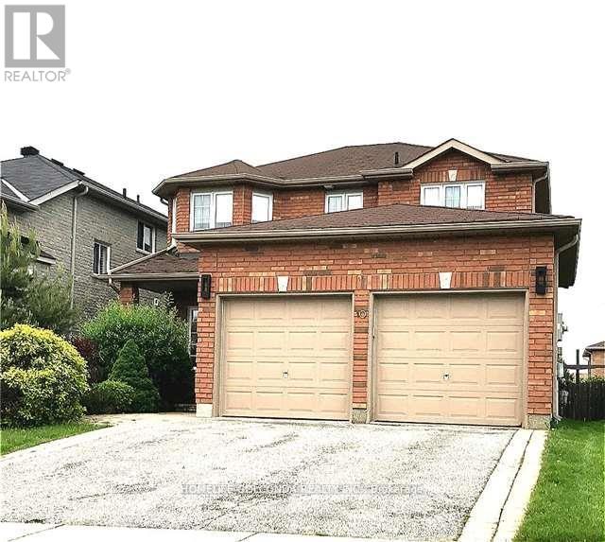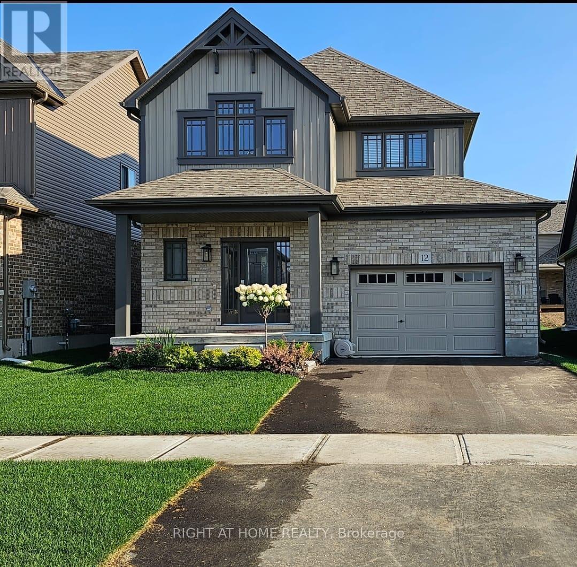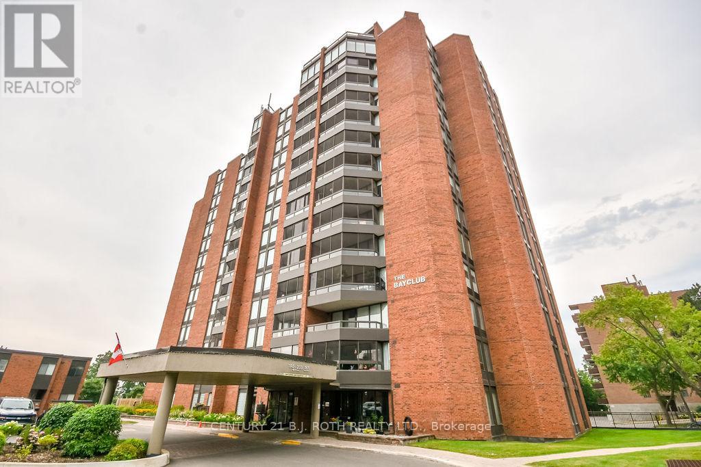2 Mills Circle
Springwater, Ontario
RESORT-INSPIRED ESTATE LIVING ON 2.2 ACRES WITH A BACKYARD BEYOND COMPARE PLUS SHARED OWNERSHIP OF A 13.37-ACRE PARCEL BEHIND! Unveiling 2 Mills Circle, a resort-inspired estate on 2.2 acres with a backyard designed to astonish. Estate-style living meets resort luxury with gardens that frame an inground saltwater pool with a newer liner, surrounded by extensive stonework, complemented by a poolside building with a 3-piece bathroom, a pergola, and a gazebo with a sitting area. Multiple decks create spaces for lavish entertaining or private escapes, all set within an atmosphere of refined seclusion. Adding to the exclusivity, this property also includes shared ownership of a 13.37-acre parcel of land located behind the residence. The home presents hardwood floors, pot lights, crown moulding, wainscotting, and freshly painted walls. An elegant kitchen showcases white cabinetry, granite counters, a centre island with a second sink, tile backsplash, and a walkout to the expansive deck overlooking the grounds. The primary suite impresses with a walk-in closet, 3-piece ensuite, and a private balcony, while the lower level features a family room with a walkout and a gas fireplace, a mudroom, a fourth bedroom, and a powder room. A finished basement with a sprawling rec room anchored by a second fireplace delivers an impressive setting for everything from quiet evenings to lively occasions. Completed by a triple-car garage with inside entry, renovated bathrooms, and a water softener with an iron filter, this residence is both elegant and practical. Enjoy proximity to the Barrie Sports Complex, Snow Valley Ski Resort, golf courses, scenic trails, and Bayfield Streets shopping and dining. (id:61852)
RE/MAX Hallmark Peggy Hill Group Realty
21 Bentley Crescent
Barrie, Ontario
Location! Location ! Spacious 3 Bedroom, 2 Bathroom Freehold Townhome In Sought After Area Close To School And Parks. Great Curb Appeal Features A Large Cozy Front Porch. Eat-In Kitchen With W/O To Fully Fenced Yard. Great Backyard With Beautiful New Deck (2020), Bright And Spacious Bedrooms. Door From Garage To Back Yard .Finished basement with rec room and 3 pc bathroom. all laminate/ceramic tile through entire house . Interlock Front walkway 2018, Furnace 2019. New Shingle roof (2022) (id:61852)
Homelife Golconda Realty Inc.
135 Christopher Avenue
Wasaga Beach, Ontario
Welcome to this beautifully updated 3+1 bedroom raised bungalow nestled on a massive 110 x 141ft fully fenced lot in a quiet, family-friendly neighborhood. Surrounded by mature trees, this property offers the perfect balance of privacy, space, and functionality ideal for families or those seeking a peaceful retreat with room to grow.Step inside to find an inviting main level featuring an upgraded kitchen with modern finishes, spacious dining and living areas, and three nice sized bedrooms, including a primary suite with a deep walk-in closet. The updated bathrooms add a touch of luxury. Downstairs, the fully finished walk-out basement offers an additional bedroom, a large rec room, and an impressive stone fireplace that anchors the space perfect for entertaining or cozy family nights in. Whether you're relaxing under the shade of the mature trees or enjoying the spacious interior, this property truly has it all. Don't miss your opportunity to own this one-of-a-kind home with room for everyone. (id:61852)
RE/MAX Real Estate Centre Inc.
2 Sumach Court
Wasaga Beach, Ontario
PRESTIGIOUS 2 + ACRE ESTATE WITH OVER 5,200 SQ FT, RESORT-STYLE BACKYARD & A PRIME CUL-DE-SAC SETTING! This extraordinary residence is situated in the highly coveted Wasaga Sands Estates on a private 2.12-acre estate lot with no homes directly behind, backing onto McIntyre Creek and the former Wasaga Sands Golf Course. Nestled at the end of a quiet cul-de-sac, it offers a peaceful setting just minutes from shopping, dining and daily essentials. Curb appeal presents a stone and stucco exterior, a three-car garage, manicured landscaping and a commanding architectural presence. Outdoor living is exceptional, with a heated 18 x 36 ft saltwater pool, a stone interlock patio, a pool house with a bathroom and outdoor shower, and a covered entertaining area. A composite back deck with a hot tub overlooks a private treed yard, while a fire pit, invisible pet fence, and garden shed add further charm. Over 5,200 sq ft of beautifully finished living space includes a gourmet kitchen showcasing white cabinetry, granite countertops, a centre island with a second sink, a pantry, a breakfast bar and stainless steel appliances. The open-concept dining room leads to the great room boasting expansive windows, a gas fireplace and a soaring vaulted ceiling. The main floor primary bedroom features dual walk-in closets, a walkout to the backyard and a spa-like ensuite with a soaker tub and glass shower. An elegant office with built-ins and a vaulted shiplap ceiling, a laundry room with cabinets and sink, and a mudroom with built-in bench, hooks and storage enhance main floor functionality. Upstairs, a sitting area overlooks the great room and connects to three generously sized bedrooms and a well-appointed bathroom. The finished basement, accessible via a separate entrance, adds even more space with a large rec room, two bedrooms, bonus room, and full bathroom. Designed for refined living in a tranquil setting, this remarkable #HomeToStay brings together space, comfort and elegance! (id:61852)
RE/MAX Hallmark Peggy Hill Group Realty
352 Georgian Drive
Barrie, Ontario
Spacious Finished Basement! Endless Possibilities! A must see! Welcome to this stunning south-facing 2-storey home offering a very functional layout. 2182 sq. ft. plus a fully finished basement, this home is designed to provide comfort, versatility, and convenience for families of all sizes. Highlights include: 1) Abundant natural light throughout the home. 2) 4+3 spacious bedrooms and 3.5 bathrooms, plus a versatile office that can easily be converted into an additional bedroom. 3) Private backyard with no rear neighbors, offering peace and privacy. 4) An extra-long driveway with a 2-car garage, providing parking for a total of 8 vehicles. 5) Prime location just 2 minutes from HWY 400 exit, Georgian College, and RVH Hospital. Close to Georgian Mall, plazas with shopping and entertainment, parks, and lakes.This beautiful home truly combines space, function, and location, perfect for your familys needs! (id:61852)
Homelife Landmark Realty Inc.
45 Garden Drive
Barrie, Ontario
Welcome to 45 Garden Dr, Barrie - a bright and inviting family home in a fantastic location! The main floor features a spacious, open-concept living and dining area filled with natural light. The kitchen offers a convenient walkout to a deck and a deep, fully fenced backyard - perfect for entertaining or family time. Upstairs, you'll find three generously sized bedrooms and a full bath. The finished basement includes a roomy fourth bedroom, a comfortable living area ideal for a teen retreat, another full bathroom, and ample storage space. Newly shingled roof. Located close to schools, shopping, GO Transit, and Hwy 400, this home is perfect for commuters and growing families alike. Don't miss out! Bonus Buyer Incentive! Purchase this home and receive a $5,000 flooring credit paid out on closing! Update, upgrade, or customize the floors to match your personal style. The choice is yours. (id:61852)
Keller Williams Experience Realty
7 Maple Ridge Road
Oro-Medonte, Ontario
8,000 + SQ FT ESTATE ON 1.33 ACRES WITH RESORT STYLE BACKYARD, POOL, HOT TUB, TRIPLE CAR GARAGE & ADDITIONAL LIVING QUARTERS! Situated in one of Oro-Medontes most prestigious enclaves, this bungalow offers over 8,000 sq ft on 1.33 acres of landscaped grounds with a stately stone exterior. A long driveway provides parking for 16, complemented by a heated 3-car garage with a lift for 4 car capacity and an EV charger. Soaring ceilings, refined craftsmanship and designer finishes define the home. The chefs kitchen impresses with solid wood cabinetry, a massive island, premium appliances, including a $24k Thermador range, while a breakfast nook captures serene forest views. A dining room with a custom-built-in cabinet is perfect for entertaining, and the living room features a stone fireplace and walkout. The primary offers 2 walk-in closets, a walkout to the pool and an ensuite with heated floors, soaker tub, and glass-walled shower. 2 additional bedrooms share a 4-piece bath, with a powder room, laundry and mudroom completing the level. The walkout basement boasts 3 additional bedrooms, including one with a semi-ensuite 4-piece bath, a 2-piece bath, a spacious den/craft room, and a rec room featuring a double-sided fireplace, wet bar, pool table, and games area, and a walkout to the backyard. Above the garage, a private living area with a separate entrance includes a kitchen, living and dining space, bedroom, laundry hookups, and independent heating/cooling. The backyard presents an inground saltwater pool with a waterfall, hot tub, pool house, gazebo, patio, and an 8-zone irrigation system. Upgrades include an aluminum roof (2018), 2 furnaces and 2 A/C units (2022), a generator (2022), Phantom Screens, powered window coverings, a Sonos sound system, wired security, high-end lighting, a striking glass and hardwood staircase and a 9 x 14 sliding glass wall. Minutes to golf, skiing and Lake Simcoe, less than 15 minutes to Barrie and approx. 1 hour to Pearson Airport. (id:61852)
RE/MAX Hallmark Peggy Hill Group Realty
13 Georgina Drive
Oro-Medonte, Ontario
An Exceptional Opportunity Among Prestigious Estates, Surrounded by multi-million-dollar waterfront estates, this property offers the rare opportunity to invest, re-imagine, or expand with confidence especially at a value-driven entry point compared to neighbouring properties. The Setting You've Been Waiting For! Imagine waking to panoramic lake views, stepping onto your private dock, and ending the day beside a lakeside stone fireplace as the sun sets over Kempenfelt Bay . Welcome to 13 Georgina Drive, one of the most sought-after waterfront addresses on the north shore of Kempenfelt Bay. Set on a deep, private, pool-sized lot with 120 (+-) feet of south-facing shoreline, this is more than a home its a lifestyle retreat. Property Highlights: *120 (+-) ft of sun-soaked shoreline with southern exposure and magnificent sunrises *64 ft custom cantilever dock system aluminum frame, 10 ft wide, with deep water ideal for larger boats and lakeside lounging. *Extensive permanent breakwall, decking and multiple outdoor seating areas *Outdoor kitchen & stone fireplace lakeside entertaining at its best *This impeccably maintained 3,600 sq ft residence showcases 3 bedrooms and 4 bathrooms *Covered terraces on both levels for year-round enjoyment * Expansive windows and numerous walkouts offering unobstructed lake views *New roof (2024), 400-amp electrical system, gas heating, and heated garage * Lush landscaping, perennial gardens & mature trees for total privacy * Prestigious Oro-Medonte location only 3 mins to Barrie, 7 mins to Highway 400, 5 mins to Royal Victoria Regional Health Centre, 60 mins to Toronto. * Tucked away in an exclusive enclave of estate waterfront homes offering the perfect blend of tranquility and convenience. On Kempenfelt Bays Millionaires Row a shoreline steeped in beauty, history, and prestige. Book your private viewing today. (id:61852)
Royal LePage First Contact Realty
122 Emms Drive
Barrie, Ontario
Welcome to 122 Emms Drive, Barrie a beautifully updated home in one of South West Barrie's most sought-after neighbourhoods. This move-in ready property offers the perfect blend of modern style, comfort, and family-friendly living. Inside, the bright, open-concept main floor is designed for todays lifestyle, with seamless flow between the living and kitchen areas perfect for entertaining and everyday living. Step outside to a spacious deck overlooking your private backyard retreat, complete with an above-ground pool for summer fun. The fully finished basement offers even more living space ideal for a family room, home office, or guest suite giving you the flexibility to make it your own. Car lovers and hobbyists will appreciate the spacious double car garage, large enough for a full-sized pick up truck, plus a driveway that accommodates four vehicles with no sidewalk to shovel or restrict parking. Located close to the scenic Ardagh Bluffs, you'll enjoy access to trails, nature, and all the amenities South Barrie has to offer. Schools, parks, shopping, and highway access are all just minutes away. Don't miss your chance to own a home that truly checks all the boxes in one of Barrie's most desirable neighbourhoods. (id:61852)
Keller Williams Experience Realty
10 Jessica Drive
Barrie, Ontario
Great 4 Bedroom, Close To School, Parks, Shopping, Go Station And Highway Access. All Brick& Fully Landscaped! Fully Finished Basement 9" Ceilings Through Out Main Floor, Cust Island In Kitchen W/Built In Wine Fridge & Tons Of Extra Storage! High End S/S Appliances. Hardwood On Main Fl. And Cust Built In Entertainment Wall, Heated Floors In Basement, His & Hers Closets In Every Room (id:61852)
Homelife Golconda Realty Inc.
12 Mitchell Avenue
Collingwood, Ontario
This modern yet cozy open-concept home of over 1,300 sq ft has everything you need! An open foyer lets light in on both levels and a grey-stained oak wood railing greets you as you enter. Unload your groceries from the garage directly into the upgraded white modern kitchen with stainless steel appliances. The open-concept kitchen/dinette/living room combination turns the main floor into a very bright and cozy area for the entire family. The yard has been recently fenced-in, and there is lots of space for children or pets to run around. On the second floor you will find a Master Bedroom that can fit a king bed, with a walk-in closet and its own ensuite bathroom. Two other bedrooms upstairs share the main bath. Basement has been upgraded with large windows and a bath rough-in. Located on a quiet crescent, yet close to schools, shopping and the Blue Mountains Village, this Devonleigh-built home can be the perfect home for you. (id:61852)
Right At Home Realty
405 - 181 Collier Street
Barrie, Ontario
Welcome to one of Barrie's best kept secrets! This 2-bedroom, 2-bath condo is a true gem, offering a bright, modern space with 1200 sq ft of beautifully updated living area. Enjoy tranquil views of Kempenfelt Bay from your private covered balcony!. The Bay Club is perfect for those looking for a serene and active lifestyle all in one place. The building offers fantastic amenities including a swimming pool, hot tub, saunas, fitness center, tennis and pickleball courts, billiards, a library, table tennis, work shop and more. There's something for everyone! The open-concept living and dining area flows seamlessly into the screened-in balcony, creating the perfect space for entertaining. Newly updated floors, stylish ship-lap wall with built-in electric fireplace, and a 2025 refresh make this condo feel brand new. Modern cabinetry, a chic tile backsplash, built-in microwave, and sleek finishes make cooking a pleasure. Plus, in-suite laundry for added convenience. Spacious primary bedroom with a private 3-piece ensuite featuring a walk-in shower and contemporary updates. Plus, the main bathroom is equally impressive with its fresh, modern vanity. Enjoy the convenience of all-inclusive fees covering water, Rogers cable, internet, and more, so you can focus on enjoying your lifestyle. This unit includes a designated parking space (R2/Space #59) and a storage locker (#6), ensuring your belongings are well-organized and easily accessible. Just steps from the beach, scenic walking trails, vibrant downtown shops, and the marina, this condo is ideal for those who enjoy an active, lakeside lifestyle. The building is well-maintained, peaceful, and pet-friendly (with restrictions). The friendly social committee organizes regular events and activities, creating a strong sense of community. Move in before the snow fly's! (id:61852)
Century 21 B.j. Roth Realty Ltd.
