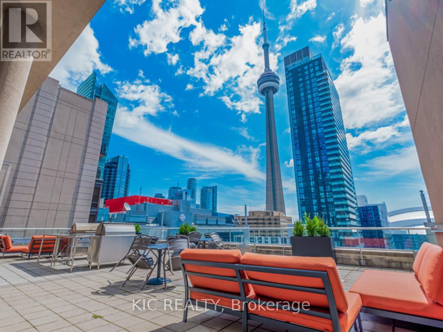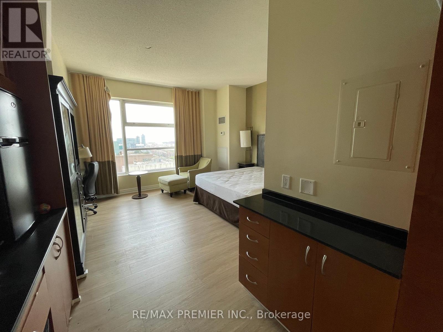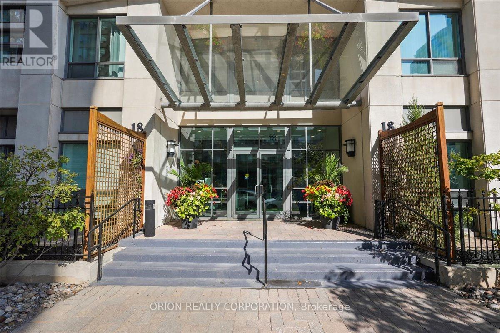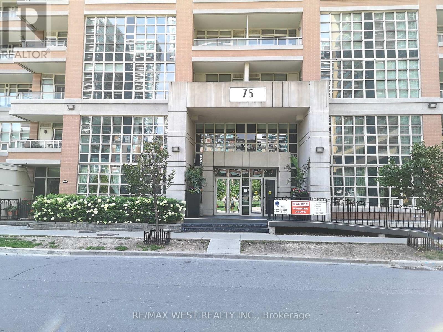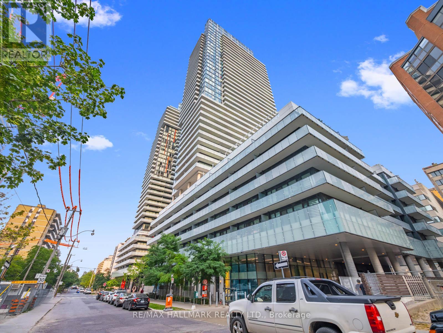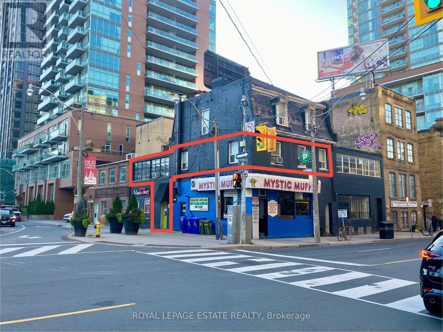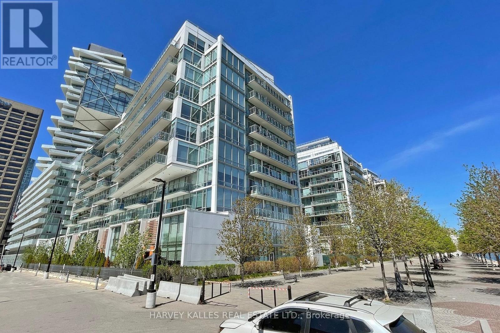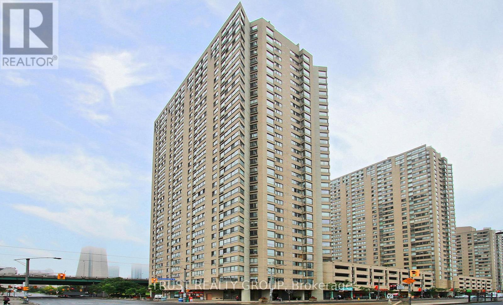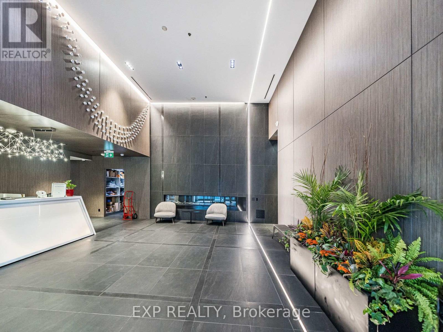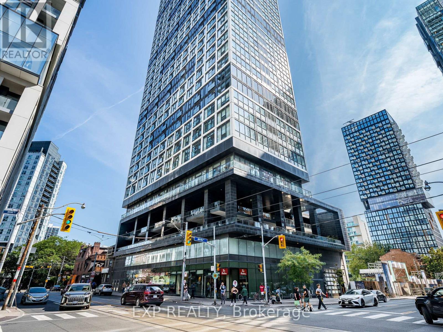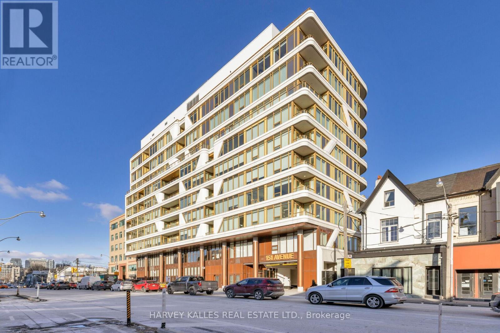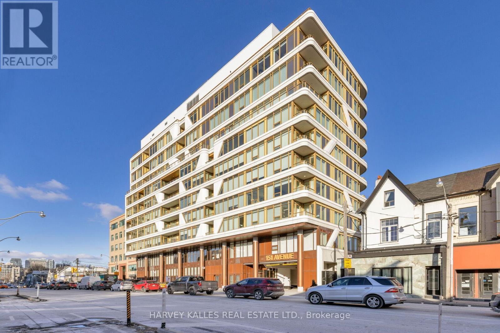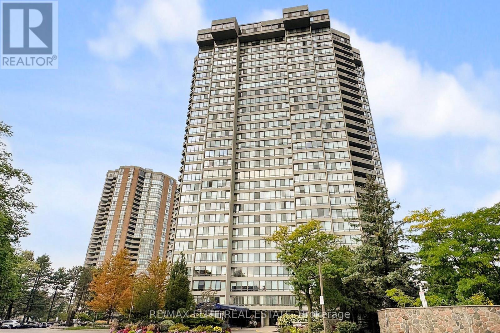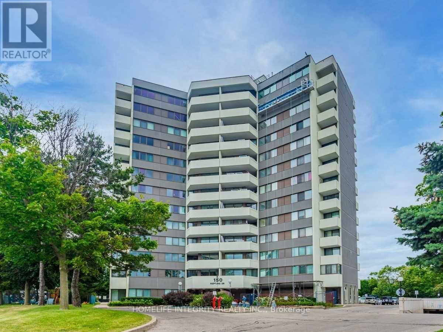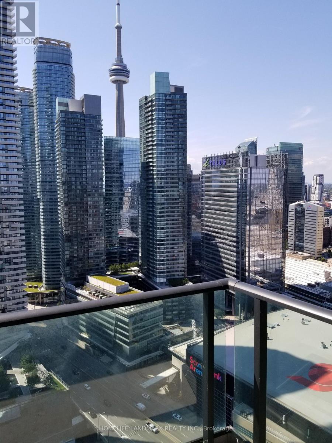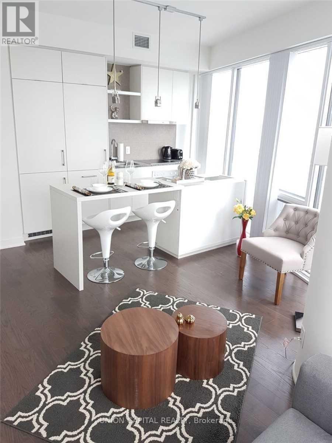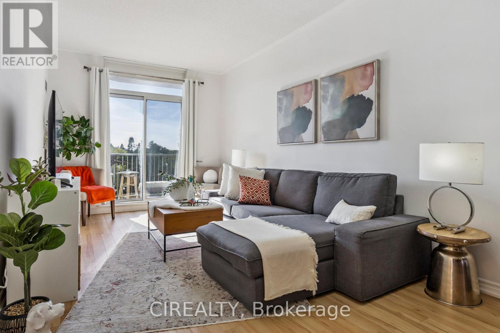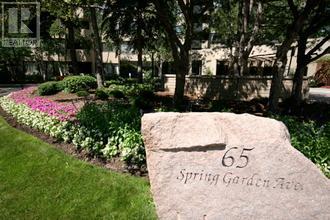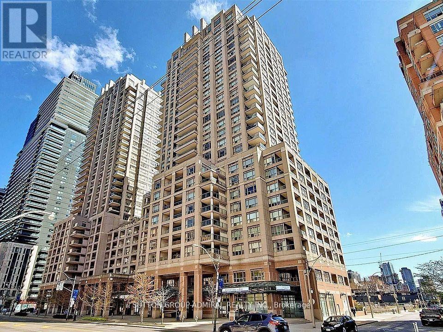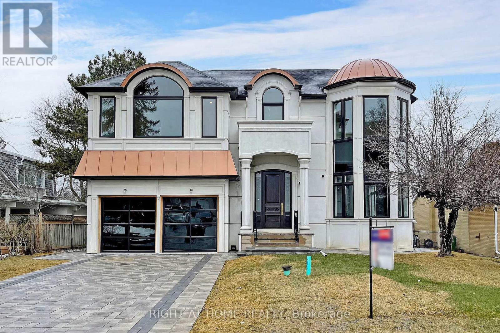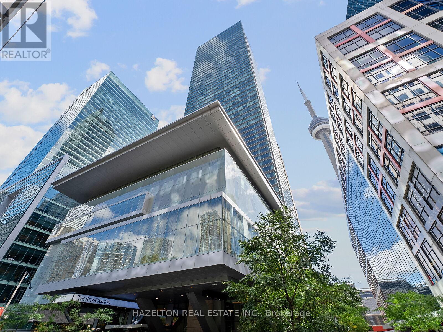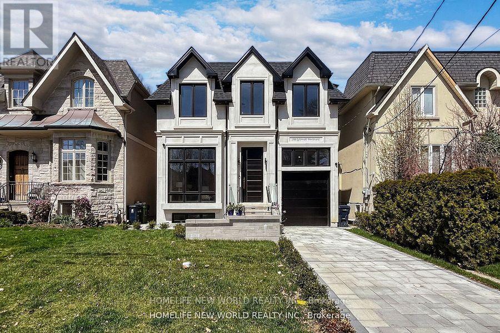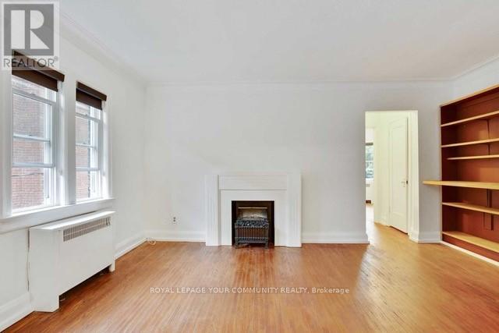610 Vaughan Road
Toronto, Ontario
Beautiful, Bright, Spacious Home In The Heart Of Toronto's Vibrant Oakwood Village Community. Large 3 Bedrooms, plus Den on the main floor. Private Balcony. New furnace (2022 ). New kitchen and updated bathroom (2023) Two Self Contained Units. Lower Level Includes Private Entrance / Two Bedrooms / A Bathroom / Living Room And W/O To Backyard. Indoor Staircase Connecting Both Units. Best for First Time Buyer, Extended Family , In law Suite , Rental Income Potential. Excellent Location. Close To All Amenities ( Parks, Schools, Hospital, Community Centres, Shops, Restaurants And Public Transportation). Perfect Blend Of Comfort, Convenience And Urban Living. Move In Condition. !!! Enjoy !!! (id:61852)
Soldbig Realty Inc.
1727 - 250 Wellington Street W
Toronto, Ontario
6 MONTHS OF MAINTENANCE FEES COVERED FOR YOU!! Experience luxury living in this 588 Sq.Ft. 1-Bedroom + Den at Icon by Tridel, located in the heart of the Entertainment District. This beautifully upgraded unit features brand-new hardwood flooring throughout, a high-end Miele appliance package with select warranties remaining, and a functional open-concept layout. Enjoy top-tier amenities, including 24/7 concierge, gym, sauna, rooftop deck with BBQ, and all-inclusive maintenance fees covering utilities. Steps from PATH (2 min), St. Andrew Station (6 min), Harbourfront Centre (10 min), CN Tower & Rogers Centre (2 min), Union Station & Scotiabank Arena (10 min), with easy access to the Gardiner Expressway. Surrounded by top dining & entertainment, including TIFF Lightbox, Nobu, and Kost. Beanfield Fibreoptic Internet is available. (id:61852)
Kic Realty
2508 - 1 King Street W
Toronto, Ontario
A Beautifully Furnished, Cozy Unit Located in the Heart of Torontos Financial District. Enjoy Direct Access To The Subway And The PATH Network For Ultimate Convenience. Situated On A Higher Floor, This Unit Offers Unobstructed East-Facing Views, Filling The Space With Natural Light. Residents Have Access to the Luxurious, State-Of-The-Art Amenities Offered By the Prestigious One King West Hotel. An Exceptional Opportunity for Urban Living or Investment. Maintenance Fees Include All Utilities, Cable TV, And Basic High-Speed Internet. All Furniture Is Included In The Purchase Price, Along With Existing Appliances: Cooktop, Microwave, Dishwasher, Washer, And Dryer. (id:61852)
RE/MAX Premier Inc.
2307 - 18 Spring Garden Avenue
Toronto, Ontario
Large functional layout with beautiful, clear, unobstructed view from all living spaces! 2 large bedrooms, with a functional den and 2 full washrooms. Fresh paint and new carpets create a warm, inviting space to call home. Ideal location in a mature neighborhood with tons of amenities within walking distance. TTC/subway stn, groceries, shopping, Hwy 401, restaurants, and more. Beautiful and well-maintained building - recently upgraded common areas with amazing amenities. 24 Hour Concierge, Indoor Pool & Sauna, Billiard Room, Card Room, Bowling, Exercise Room, Tennis Courts, Guest Suites, Party Room, and More. (id:61852)
Orion Realty Corporation
1718 - 75 East Liberty Street
Toronto, Ontario
Liberty Lakeview Towers Living At It's Finest! Bright, Open Concept Junior Suite, Showcasing Stunning City And Lake Views Right From Your 17th Floor East Facing Balcony! Sleek, Modern Contemporary Design With 9Ft Ceilings And Sliding Floor To Ceiling Frosted Glass Privacy Wall! Located In The Heart Of Liberty Village And Minutes Away From Every Amenity you could possibly want or need, In One Of Toronto's Most Vibrant Communities. (id:61852)
RE/MAX West Realty Inc.
2208 - 161 Roehampton Avenue
Toronto, Ontario
Welcome to a Smart and Stylish City Suite! Experience the best of urban living in this perfectly designed 22nd-floor suite. From your private balcony, you'll be treated to a stunning eastern view, a front-row seat to the city as it wakes up. Inside, the suite's layout is a testament to modern efficiency. The exposed concrete ceilings and light-toned wide-plank flooring create a continuous, elegant look that makes the most of the space. The open-concept living area flows seamlessly into a sleek, functional kitchen with integrated appliances, perfect for both everyday living and entertaining. The bedroom is a tranquil retreat with a smart, streamlined closet system. The thoughtful design makes it easy to maintain a tidy and organized living environment. The modern bathroom is equally well-appointed, featuring a soaker tub and contemporary fixtures.The building offers exceptional amenities, including an indoor and outdoor pool, hot tub, sauna, golf simulator, BBQ area, and a convenient pet wash. Located just steps from the Yonge and Eglinton intersection, this home puts you at the centre of one of Toronto's most exciting neighbourhoods. You're minutes from top-rated restaurants, shops, and the Yonge-University subway line, making your daily commute and weekend adventures effortless. This suite isn't just a place to live, it's a lifestyle of convenience and style. (id:61852)
RE/MAX Hallmark Realty Ltd.
155 Richmond Street E
Toronto, Ontario
Loft-style office space with character and charm, located minutes from King Subway Station and within walking distance to Toronto's financial core. This bright second-floor corner unit offers direct street entry on Richmond Street with an opportunity for signage above the door. Includes open-concept kitchen, exposed brick fireplace, updated 2-pc bathroom and a small private office, with the balance of space open and flexible for a variety of layouts. Ideal for professional services, creative studios, educational uses, and collaborative work environments. Basement available for storage. (id:61852)
Royal LePage Estate Realty
813 - 29 Queens Quay E
Toronto, Ontario
1363 Square Foot of Downtown Modern living at its finest, bright sun filled unit with floor to ceiling windows and side view of Lake Ontario. Top of the line finishes, custom Kitchen, closets, upgraded engineered flooring, 10" inch baseboards, custom light fixtures, Luxury German Miele appliances, automated window coverings.. Great building with amazing amenities, indoor and outdoor pool, movie theater, Sauna, oversized gym, party room, Jacuzzi, 24 Hour concierge, guest suites, steps to walking and biking paths, parks, shopping, restaurants, public transportation and major highways. Hallways and reception under renovations for a more modern look, design concept attached. Please check out the Virtual tour and Floorplans!!!! (id:61852)
Harvey Kalles Real Estate Ltd.
1201/02 - 270 Queens Quay W
Toronto, Ontario
Panoramic Unobstructed East, South And West Waterfront & Lake Views In A Sought After Building. Steps ToThe Waterfront. Unique Open Concept 1678 Sqft of Living Space. Two Units Converted Into A 2 Bdrm PlusSpacious Den Area and Office Nook. An Entertainers Dream Layout. Amenities Include Gym, Sauna, Hot tub,Redesigned Rooftop Terrace W/ BBQ's & Lots Of Lounge Chairs. Steps to Ontario Islands And WaterfrontTrails. Why Take The Car To Work When You Are So Close To The Downtown Core. Restaurants, QueensQuay Terminal And Lots of Shops. TTC At Your Doorstep. Tons Of Storage, Eat-In Kitchen. Brand New S/S Kitchen Appliances. European Silence F/L Bosch W/D. LowMaintenance Unit With Breathtaking Views. Pkg & (2) Two Lockers Included (id:61852)
Trust Realty Group
3708 - 181 Dundas Street E
Toronto, Ontario
Beautiful Lake View In A Luxury Building - The Grid Condos! Very Bright And Stunning. Excellent Layout With Zero Waste Of Space. Smooth Ceiling. Floor-to-Ceiling Windows With Juliette Balcony To Enjoy Panoramic View And Fresh Air. Open Concept Modern Kitchen With Quartz Counter Top, Back Splash, and Stainless Steel Appliances. Laminate Through Out. In-Suite Laundry. Premium Downtown Location. Minutes Walk to Dundas Subway, TMU & George Brown College. Close to Dundas Square, Eaton Centre, Restaurants & Entertainment. 24 Hr Street Car At Door. Exceptional Amenities Includes Huge Learning Centre With Study And Work Area / Private Meeting Rooms / Business Equipment, Full-Size Gym And Yoga Room, Party Room, Outdoor Terrace With BBQ, Cozy Lounge, Guest Suites, Bike Storage, 24 HR Concierge. An unbeatable location for students, professionals, or investors looking for smart urban living in one of Toronto's most vibrant neighborhoods. (id:61852)
Exp Realty
4608 - 181 Dundas Street E
Toronto, Ontario
High Floor With Beautiful Lake View In A Luxury Building - The Grid Condos! Very Bright And Stunning. Excellent Layout With Zero Waste Of Space. Smooth Ceiling. Floor-to-Ceiling Windows With Juliette Balcony To Enjoy Panoramic View And Fresh Air. Open Concept Modern Kitchen With Quartz Counter Top, Back Splash, and Stainless Steel Appliances. Laminate Through Out. In-Suite Laundry. Premium Downtown Location. Minutes Walk to Dundas Subway, TMU & George Brown College. Close to Dundas Square, Eaton Centre, Restaurants & Entertainment. 24 Hr Street Car At Door. Exceptional Amenities Includes Huge Learning Centre With Study And Work Area / Private Meeting Rooms / Business Equipment, Full-Size Gym And Yoga Room, Party Room, Outdoor Terrace With BBQ, Cozy Lounge, Guest Suites, Bike Storage, 24 HR Concierge .An unbeatable location for students, professionals, or investors looking for smart urban living in one of Toronto's most vibrant neighborhoods. Don't miss this opportunity. (id:61852)
Exp Realty
805 - 151 Avenue Road
Toronto, Ontario
Experience the epitome of luxury living in the heart of Yorkville. This stunning turnkey sub-penthouse offers a new standard of elegance with soaring 10-foot ceilings and an expansive, open-concept living space ready for you to move right in. Available with all luxury furnishings and curated artwork, this home is designed for the discerning buyer who appreciates the finer things. Enjoy breathtaking, unobstructed panoramic views from the balcony, perfect for unwinding or entertaining. The split-bedroom layout features exquisite European-style kitchen and bathroom finishes, including Pietra stone countertops and matching backsplashes for a seamless, sophisticated look. With 24-hour concierge service, you're just steps away from Yorkville's world-class cafes, restaurants, patios, and boutiques. Take advantage of the buildings top-tier amenities, including a state-of-the-art fitness center, BBQ terrace, party lounge, and guest suite everything you need for a lifestyle of unparalleled comfort and convenience. EXTRAS: All furniture and art available for purchase (excluding piano). Multiple upgrades throughout ($150,000). Motorized Window Shades. Fine millwork - built-in bookcase. Smart System. (id:61852)
Harvey Kalles Real Estate Ltd.
805 - 151 Avenue Road
Toronto, Ontario
Experience the epitome of luxury living in the heart of Yorkville. This stunning furnished sub-penthouse offers a new standard of elegance with soaring 10-foot ceilings and an expansive, open-concept living space -ready for you to move right in. Available with luxury furnishings and curated artwork, this home is designed for the executive tenant who appreciates the finer things. Enjoy breathtaking, unobstructed panoramic views from the balcony, perfect for unwinding or entertaining. The split-bedroom layout features exquisite European-style kitchen and bathroom finishes, including Pietra stone countertops and matching backsplashes for a seamless, sophisticated look. With 24-hour concierge service, you're just steps away from Yorkville's world-class cafes, restaurants, patios, and boutiques. Take advantage of the building's top-tier amenities, including a state-of-the-art fitness center, BBQ terrace, party lounge, and guest suite everything you need for a lifestyle of unparalleled comfort and convenience. AAA Tenant. Speak to LA RE Exclusions. (id:61852)
Harvey Kalles Real Estate Ltd.
1707 - 65 Skymark Drive
Toronto, Ontario
An exceptional and Luxurious Renovated top to bottom open concept Apartment in a Tridel Built High rise. This Luxurious unit comes with 2 split bedrooms open concept Living room and Dining room with unobstructed view. Unparalleled Kitchen, Master bedroom and walk in closet. This open concept unit carefully designed to make you feel right at home. Smooth ceilings with 45 pot lights. This building offers world class amenities with indoor and outdoor pools, Hot tub, Sauna, Full Gym, Library, Party room, Tennis, Pool tables and squash courts. Close to Mall Transit highways and walk-in distance to Shops. Must see............... Maintenance fee includes Heat, Hydro, CAC, water, cable common areas building insurance, Parking and Internet................ (id:61852)
RE/MAX Elite Real Estate
904 - 150 Neptune Drive
Toronto, Ontario
This bright and airy corner unit is situated in a highly sought-after building, offering both comfort and convenience. Enjoy a modern, gourmet kitchen featuring sleek quartz countertops and plenty of storage space. Both bathrooms have been tastefully updated one with quartz counters and the other with elegant granite. The generous living and dining areas provide the perfect setting for entertaining guests, with easy access to two large balconies, one of which is off the primary bedroom for a private retreat. Other highlights include newer laminate flooring throughout, ensuite laundry, and contemporary light fixtures that add a touch of modern style to the space. (id:61852)
Homelife Integrity Realty Inc.
3813 - 33 Bay Street
Toronto, Ontario
Luxurious Pinnacle Centre In The Heart of Downtown. 38th-Floor One Bedroom + Den with Large Balcony (629 SF + 89 SF). Locker On P2. Laminated Flooring Throughout. Floor-To-Ceiling Windows. Stunning City And Partial Water View. PATH Entrance Right Across Street. Steps To Harbourfront, Union/Go Station, Scotiabank Arena, Financial District, CN Tower & Yonge St, etc. Exceptional 30,000 SF Amenities: Gym, Pool, Sauna, Tennis/Squash/Basketball Courts, BBQ & More. (id:61852)
Homelife Landmark Realty Inc.
7002 - 88 Harbour Street
Toronto, Ontario
Rarely Available, Fully Furnished Premium Condo Unit In The Heart Of South Financial Core!! Unobstructed North West View With Wrap Around Balcony On The 70th Floor With Tons Of Upgrades. Direct Access To The Path Network Connect With Downtown Core Without Stepping Outdoors. Minutes to CN Tower, Union Station, TTC, Financial/Entertainment District, Air Canada Center, Rogers Center And Much More... (id:61852)
Union Capital Realty
413 - 4200 Bathurst Street
Toronto, Ontario
Boutique mid-rise living in the heart of North York just steps from Earl Bales Park! This bright, generously sized 1-bedroom showcases a functional open-concept layout with a breakfast bar and a serene balcony overlooking quiet, suburban views. Freshly painted and beautifully maintained throughout. The spacious kitchen features full-height solid-wood cabinetry, granite counters, and stainless steel appliances. Transit at the door (24/7 TTC; 160 Express to Wilson Station) and minutes to Hwy 401, Yorkdale Mall, schools, parks, and everyday amenities. This unit is in a well-managed, predominantly owner-occupied building with a Shabbat elevator. Excellent value in Clanton Park. A must see! (id:61852)
Cirealty
304 - 65 Spring Garden Avenue
Toronto, Ontario
Total Package, Very Reasonable Price. 1,683 S.F., 2 Bd. Plus Den/Bd/Office, 1 Parking, 1 Locker, Balcony. All Inclusive Maintenance (Even Cable & Internet Package). Practical Lay-Out, All Your Furniture Will Fit, Eat-In Breakfast Area. 24 Hr. Concierge/Security Service. Quality Amenities Provided. Separate Laundry Room/Storage. Entertainers' Delight. Neighbourhood Walking Score is 98. For A Low Key , Quiet, Elegant Lifestyle : Suite 304, should be your Choice. (id:61852)
Royal LePage Golden Ridge Realty
905 - 909 Bay Street
Toronto, Ontario
WOW Extremely Bright (South Exposure) Gorgeous Luxury Condo In The Heart Of The City. Excellent Move-In Condition With So Many Upgrades. Gorgeous Hi Quality Impregnated Hardwood Floors (In 2022) Thru-Out, Stunning Kitchen With Mirror Backsplash, Granite Counter Top, Quality French Finish Kitchen Cabinets. (Brand New Stainless Steel Side By Side Fridge) B/I Dishwasher, Stainless Steel Exhaust Fan And Flat Top Stove. Beautiful Mirror Walls In Hallway And Dining Room. Wall To Wall Mirror Closet On The Entry. Large Balcony With South Exposure & 9' Ceiling In Kitchen And Hallway, One Under Ground Parking And Locker Is Included. (id:61852)
Sutton Group-Admiral Realty Inc.
10 Jocelyn Crescent
Toronto, Ontario
This exceptional custom-built executive residence, located in the heart of Don Mills, offers a perfect blend of elegance and everyday comfort. With approximately 5,300 sq. ft. of thoughtfully designed living space, it is an ideal sanctuary for modern family living and sophisticated entertaining. Upon entering, you are greeted by a grand foyer with soaring ceilings and exquisite millwork, setting the tone for the entire home. The seamless flow leads to generously sized principal rooms, with 10-foot ceilings on the main floor and 9-foot ceilings on the second level. Rich materials and fine craftsmanship adorn every corner of this home, creating a sense of both sophistication and warmth. At the heart of the home lies a chef's dream kitchen featuring custom walnut cabinetry, high-end appliances, and a contemporary design that is both functional and visually striking. Whether hosting elegant dinner parties or preparing meals for the family, this kitchen is designed to impress. The luxurious primary suite offers a spa-inspired ensuite bath with heated floors, providing a personal retreat for relaxation. Additional features include a main-floor office, perfect for quiet workdays, and a lower-level walk-up with rough-ins for a home theatre, sauna, and space ideal for a nanny or in-law suite. Every detail of this residence reflects quality, from the custom stone and brick exterior to the carefully chosen fixtures and finishes. Located in one of Toronto's most desirable neighbourhoods, this home is just steps from the Shops at Don Mills, offering upscale dining, boutique shopping, and everyday conveniences. Nearby parks, good schools, the Don Mills Trail, and Edwards Gardens further enhance the lifestyle offered by this exceptional property. More than just a home, it's a lifestyle defined by comfort, elegance, and convenience. (id:61852)
Right At Home Realty
4006 - 183 Wellington Street W
Toronto, Ontario
The Residences at the Ritz-Carlton Suite 4006 is a complete Turn Key custom built suite by Battiston Construction & Interior Designed by Michael Lamble with the highest quality finishes & profiency. Elegant Downsview kitchen showcases B/I Meile appliances: Panel Fridge, Panel Freezer, Induction stove/range, Miele Microwave, Oven & Wine Bar & extensive B/I cabinetry. Solid wood 4-hinge doors throught, beautiful moldings, with textured ceilings in foyer & living/dining rooms, Slate flooring in foyer, Slate panelled fireplace & Flat Screen TV in living room & 7" 3/4" Oak hardwood floors throughout. No expense spared creates this elegant/opulent dream home in the sky/unobstructed panoramic views from every room. Elegantly finished Zen like flow will leave your client speechless. Property is being sold including all furniture, light fixtures, floor covering, window covering, SAVANT system: powers blinds, audio & Lutron lighting. (2) B/I flat panel TVs, Miele W/D. All B/I appliances in kitchen. Exclusions: All personal/decorative accessories on/and about the suite, all art on walls and (1) lamp in living room (next to F/P) (id:61852)
Hazelton Real Estate Inc.
168 Glenvale Boulevard
Toronto, Ontario
Client RemarksClient RemarksPrime Northern Leaside Back on to open are over look Sunnybrook Park .Close To 4000 sq ft iving space included the lower floor. Custom masterpiece build by renowned builder 36 * 120 lot with high end finishes and meticulous craftsmanship . 10 Foot ceilings with large windows great view of the open area and Sunnybrook Park . Open concept layout including in floor heating in all the washroom and Basment . Luxury cabinetry Cabinetry equip with Double door Miele Fridge , 6 stove Wolf Gas Burner , build in Wolf coffee maker and microwave oven . Miele Dishwasher , build in wine rack and walkin pantry . Lots of storage area . Hardwood floors, Two skylights and thoughtful bring in lots of natural light. Heated Drive way , Ev charger , security camera, build in speakers smart home system . 2 laudry romm . Park , school , shopping , public transportation all with in walking area (id:61852)
Homelife New World Realty Inc.
2nd Floor - 864 Millwood Road N
Toronto, Ontario
Feel at Home In This 2 Bedroom, 1 Bath Upper Level Unit Located In Leaside. Modern Kitchen With Built In Pantry And Sunroom! Ensuite Laundry. Close To All Amenities-Shopping, Restaurants, Transit, Parks, Dvp, Great Schools And More! (id:61852)
Royal LePage Your Community Realty

