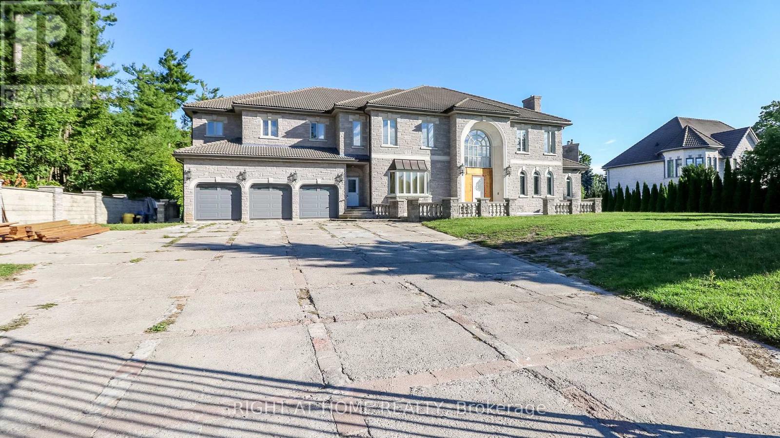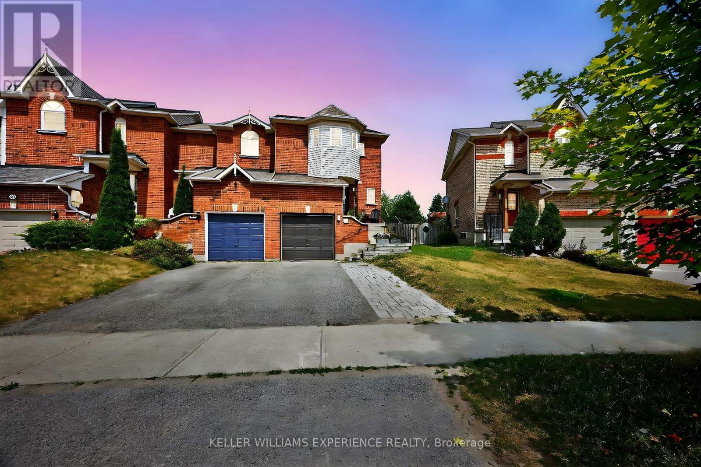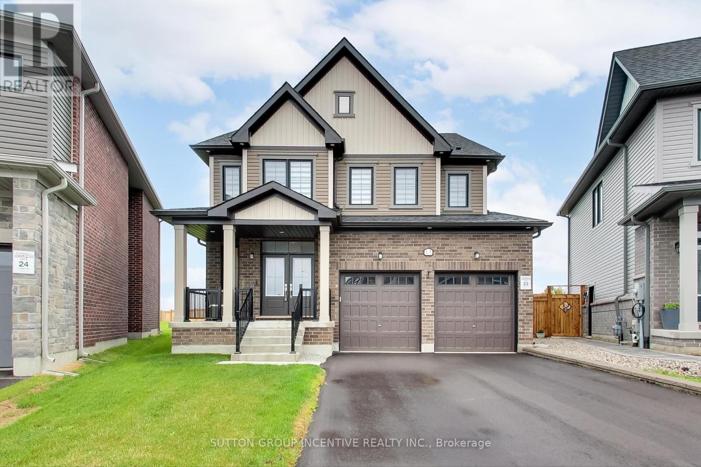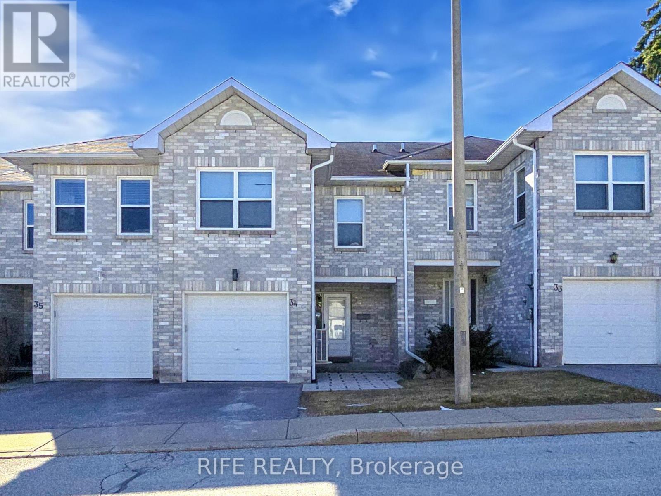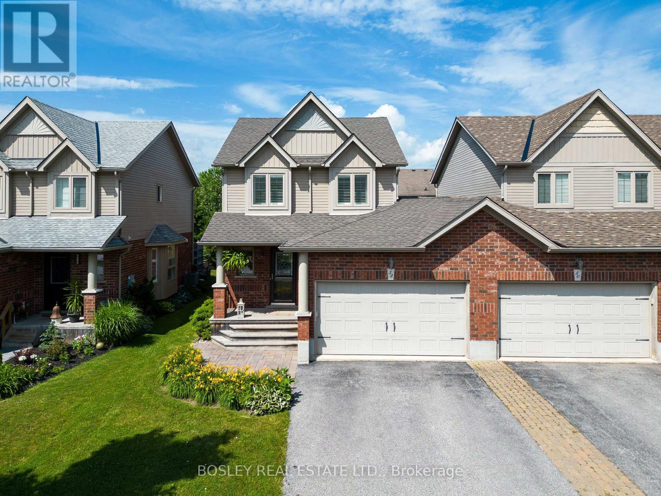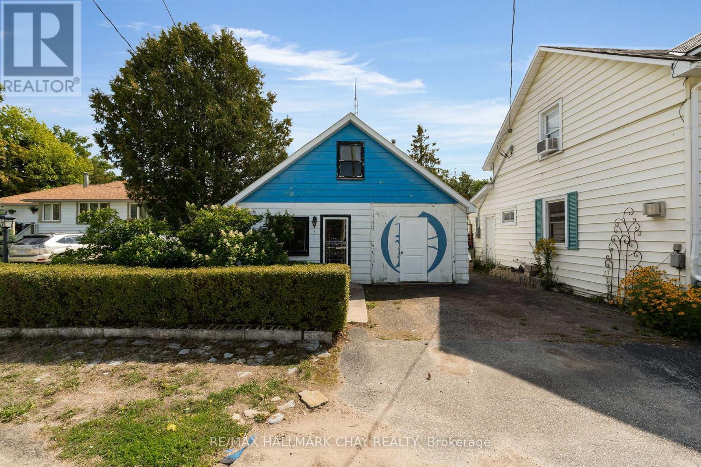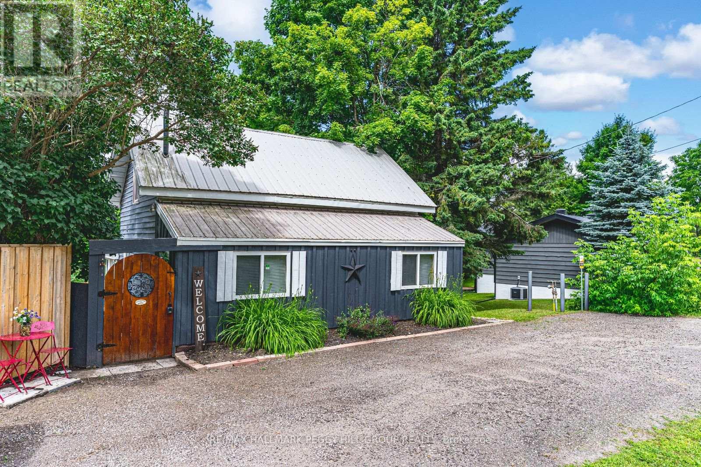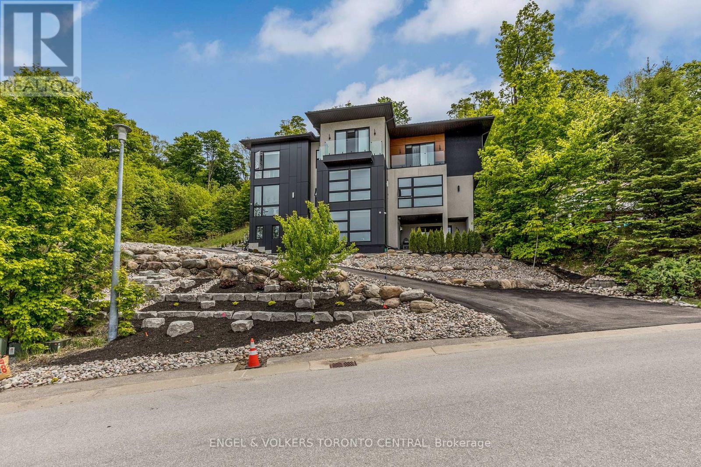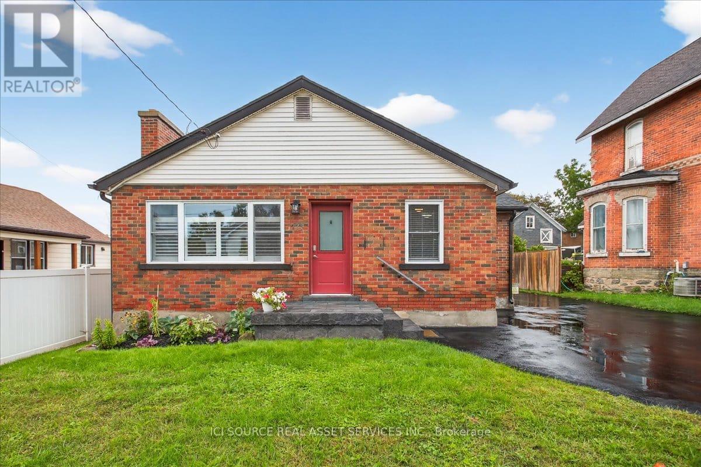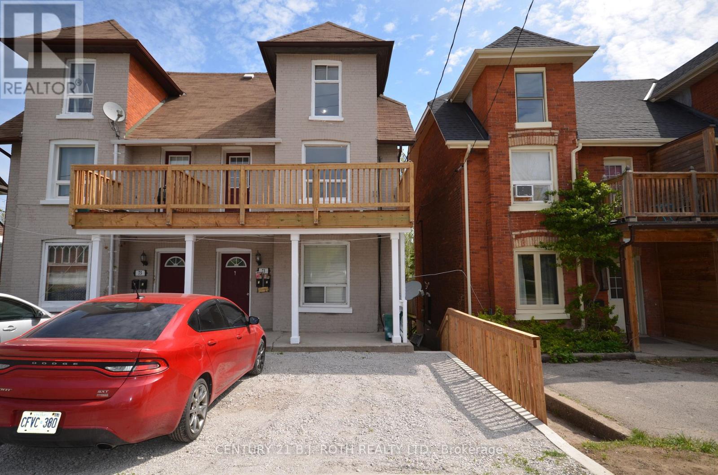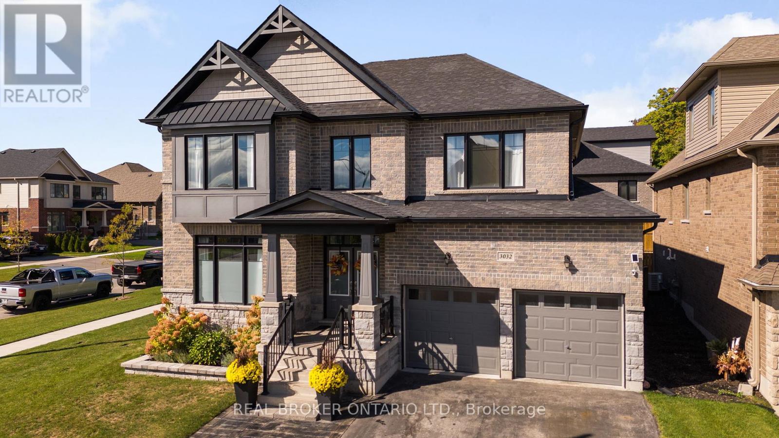290 Tollendal Mill Road
Barrie, Ontario
Welcome to 290 Tollendal Mill Road, a 1 + acre estate which is simply beyond comparison. Only the best quality and handcrafted materials utilized throughout the entire 10,000 + sq. ft. home. Granite tile floors from Tibet and China, Venetian lathe walls, plaster ceilings, most finishings; ie. solid oak doors, wooden baseboards, wood panels, crown moldings, polished copper railings, were all handmade on site... the level of craftsmanship enhances the entire interior and simply must be seen to appreciate. Other features include 10 ft ceilings throughout most of the home / cathedral ceiling in foyer, 3 heating systems, granite countertops, Kohler fixtures, built-in book cases, 78 cupboards / drawers in kitchen, Miele / Sub-Zero / Viking appliances, stainless steel top island, 7 zone built-in speaker system, multiple walk-outs, gold plated chandelier in conservatory, 3 fireplaces including a floor to ceiling stone fireplace, pocket doors, an elevator, the primary bedroom with sitting area(approx. 1,100 sq. ft. in area), 5 additional bedrooms. (id:61852)
Right At Home Realty
64 Gadwall Avenue
Barrie, Ontario
Welcome to 64 Gadwall Avenue! A spacious and beautifully maintained end-unit townhome, perfectly located to offer both convenience and privacy. This 3 bedroom, 3.5 bathroom home boasts an oversized lot, providing a rare sense of space that's hard to find in a townhome. As you step inside, you'll be greeted by a bright and open main level floor plan. The modern kitchen is equipped with stainless steel appliances, ample cabinetry, and a modern breakfast bar. Upstairs, you'll find three generously sized bedrooms, including a spacious primary with a private en-suite bath and walk in closet. The fully finished basement with 3 piece bathroom provides endless possibilities whether you need a home office, media room, or an extra bedroom, this versatile area is ready to suit your lifestyle. Step outside into your own private backyard sanctuary, no rear neighbours means you'll enjoy ultimate privacy. The large lot allows for outdoor gatherings, gardening, or simply relaxing in a peaceful setting. Additional features include an attached 1-car garage, additional driveway parking, proximity to parks, schools, and all the best shopping and dining that the area has to offer. This home truly has it all: space, style, and privacy. Don't miss out on the chance to make it yours! (id:61852)
Keller Williams Experience Realty
13 Abbey Crescent
Barrie, Ontario
Welcome to 13 Abbey Crescent, this stunning open concept 4 bedroom, 4 bathroom home. At the heart of this home is the gorgeous kitchen with a huge island, quartz countertops, under cabinet lighting, ultra premium Miele appliances and range hood. This amazing kitchen area flows into a great dining room space that connects with the beautiful family room with gas fireplace and massive windows overlooking the sun filled yard. Speaking of the yard this is one of the homes best features as it's one of the biggest yards in the development giving you endless potential. The main level has 9 foot ceilings, beautiful hardwood flooring, stylish window coverings, elegant pot and lighting features. You will also find a bonus room that makes for a great office or kids space on this level. The direct garage access leads into your mudroom/laundry area and there is also the convenience of 2 piece powder room. Follow the beautiful hardwood staircase up which leads you to 4 great sized bedrooms. The primary bedroom is huge with a spa like 5 piece en-suite that includes a free standing tub, stand alone shower, water closet and double vanity. Who doesn't love an oversized walk in closet? There will be no arguing over bathrooms for the kids as the 3 remaining bedrooms have that covered with a gorgeous jack and jill bathroom and the remaining bedroom has it's own en-suite. Located in south Barrie close to highways, The GO, shopping and restaurants. This place truly has it all and is a wonderful family home. (id:61852)
Sutton Group Incentive Realty Inc.
34 - 120 D'ambrosio Drive
Barrie, Ontario
LOW-MAINTENANCE & IDEALLY LOCATED STACKED TOWNHOME IN SOUTH BARRIE! The kitchen was recently updated with granite countertops, fixtures, paint, and includes an appliance package. Easy to maintain luxury Laminate floor was recently installed throughout main floor and upper area, bright and inviting stacked townhome in the heart of Barries South End. enjoy privacy in a well-maintained, clean space ready to make your own. The layout is functional and charming, featuring a spacious primary bedroom with a walk-in closet and a private walkout to a balcony, perfect for morning coffee or evening relaxation. The convenience of in-suite laundry, visitor parking, and BBQ privileges enhances your living experience. This home is a commuters dream, located near the Barrie South GO Station and just steps from D'Ambrosio Park with its playground and green spaces. Your also love the proximity to shopping, restaurants, churches, and other essential amenities, all while being tucked into a quiet neighbourhood. Take advantage of the practicality of a single-car garage, additional driveway parking, and the benefit of low property taxes and condo fees. Whether your seeking a move-in-ready home or one to customize, this is your opportunity to settle into a charming neighbourhood while making it uniquely yours! (id:61852)
Rife Realty
52 Barr Street
Collingwood, Ontario
Nestled in the highly desirable Creekside Subdivision, this beautifully maintained 3-bedroom, 2.5 bath end-unit townhouse offers the perfect combination of modern living and comfort. The home is flooded with natural light and boasts stylish finished throughout, including functional barn doors, a spacious pantry, and a large 11 x 12 deck off kitchen that overlooks a private, serene backyard. Upstairs, you'll find California shutters, lush carpeting, and a spacious primary bedroom with two closets for plenty of storage. The 4-piece bath features tile flooring, the finished basement offers a cozy atmosphere with a gas fireplace surrounded by custom built-in cabinets, perfect for relaxing or entertaining. With parking for up to 4 cars in the driveway (no sidewalk) and a large 16x19 garage with inside access and a bonus door leading to the backyard, there's plenty of space for both vehicles and storage. Additional features include air conditioning and new shingles (replaced in August 2022). Ideally located near downtown Collingwood and just a short drive to Blue Mountain Resort, this property offers easy access to both urban amenities and outdoor adventures. For family fun, J.J. Cooper Park is just around the corner, and trail access is available at the back of the subdivision. (id:61852)
Bosley Real Estate Ltd.
7 Caroline Street E
Clearview, Ontario
Opportunity in the Heart of Creemore! Situated in a prime downtown location, this 2-bedroom, 1-bath home is filled with potential. Directly across from the weekend Farmers Market and the Village Green, home to concerts, community gatherings, and events, youll be right at the center of it all. Just steps from cafés, boutiques, and the vibrant village core, this property offers an unbeatable setting to reimagine and create your dream home in one of Ontarios most charming communities.The home itself is ready for a fresh vision and some TLC, making it the perfect canvas for buyers who see the value in location and the possibilities in transformation. With the right updates, this property could become a true gem in the heart of Creemore. (id:61852)
RE/MAX Hallmark Chay Realty
60 High Street
Barrie, Ontario
LEGENDARY ARCHITECTURE, LUXURIOUS LIVING & UNRIVALED CRAFTSMANSHIP! With unapologetic presence, this stately Tudor landmark commands attention through rich character, architectural detail, and a backyard that feels pulled from the pages of a European estate portfolio. A new heated saltwater pool, servant's quarters transformed into a private suite, Wolf range, butler's pantry, Dolby theatre, and craftsmanship that's nearly impossible to replicate - this is 60 High St, one of Barrie's most iconic homes! Built in 1929 by Shoe Factory owner Ross Underhill and now heritage-designated, it sits near the waterfront, trails, restaurants, shops, GO Transit and more. The 16' x 34' inground saltwater pool features an 8.5 ft deep end, tanning ledge, yoga zone, and OmniLogic control and is surrounded by stone walkways, an irrigation system, mature trees, and a pool shed. The Tudor-arched front door opens to quarter-cut oak flooring, walnut wainscoting, leaded glass doors, plaster crown mouldings, and a grand staircase. The kitchen stuns with quartz counters, glass backsplash, extended cabinets, under-cabinet lighting, and stainless steel appliances, including a Wolf dual fuel gas/electric range and a Sub-Zero side-by-side fridge/freezer. A butler's pantry connects to the formal dining room with a picture window and crest-detailed glass doors. The front parlour includes a decorative fireplace with built-ins and hidden HDMI/data wiring, while the sunroom brings in plenty of light. The primary offers a walk-in closet with automatic lighting and a 4-pc ensuite with original tile, while two additional bedrooms share a well-appointed bathroom. Transformed servant's quarters offer its own staircase, separate bedroom, and 3-pc bath. A partially finished basement includes a Dolby-equipped theatre, storage, and access to the oversized garage. A home of this calibre doesn't just make an impression; it makes history, and it's ready for its next discerning owner to continue the story. (id:61852)
RE/MAX Hallmark Peggy Hill Group Realty
9866 County Road 93
Penetanguishene, Ontario
CHARM, COMFORT & VALLEY VIEWS YOULL LOVE TO COME HOME TO! This charming home offers a fantastic opportunity in the heart of Penetanguishene, just a short walk to the harbour, scenic beaches, shops and restaurants. With nature all around and peaceful valley views from the side deck, the setting is both serene and convenient - just 10 minutes to Midland and 45 minutes to Barrie. The bold navy siding with crisp white trim creates standout curb appeal, while the fully fenced yard, upgraded in 2023, adds privacy and function. Step inside to a bright and welcoming open-concept layout with large windows that fill the space with natural light. The updated kitchen features a spacious island, generous cabinetry and a sliding glass door walkout to enjoy the views. The main level includes a secondary bedroom, a 4-piece bath, in-suite laundry and a handy mudroom entry. Upstairs, the loft-style primary bedroom includes a 2-piece ensuite for added comfort. Ideal for first-time buyers or empty nesters, this well-kept home also includes a newer fridge and paid-in-full leases for both the fridge and AC. Septic updated within the last 10 years. Move in and enjoy all that this wonderful home and location have to offer! (id:61852)
RE/MAX Hallmark Peggy Hill Group Realty
16 Valleycrest Drive
Oro-Medonte, Ontario
The Unimaginable Opulence And Craftsmanship Will Be Found In Every Square Inch Of This 6000 Sq Ft Distinguished Home, Ensconcing In The Prestigious Horseshoe Valley Highland Hills. Elegance Paired With Comfort, Steel/Concrete Structure, Italian Gr A Porcelain & Oak Flooring,10'/16'/20' Ceilings, Calacatta Quartz/Italian Imported Custom Kitchen Cabinets, B/I Thermador Appliances + 60' Fridge, Expresso/Coffee Machine, Gas Stove + Commercial Range Hood, Recreation Room, Views Of The Valley From All Bedrooms, Master W Stunning Ensuite + Dual W/I Closets + 2 Balcony's + Fireplace. Infrared Commercial Sauna W 2 Heaters + Hot Tub To Enjoy The Views + W/O Patio. Full Exercise Room, With 20' Ceiling + Knock Down Concrete Walls. 4 Firesafe/Steel Doors, 4 Fireplaces, 2 Mechanical Rooms, Silk Plaster Accent Walls, Hand Carved Walnut Doors, Roxul Soundproofing, Heated Floors, and More (id:61852)
Engel & Volkers Toronto Central
223 Mississaga Street W
Orillia, Ontario
Welcome to this recently renovated detached bungalow located at 223 Mississaga Street West in Orillia, ON. This versatile property offers comfortable living in a convenient location, featuring an in-law suite with a separate entrance and a spacious yard. It is an ideal opportunity for first-time buyers, investors, or those seeking a home with multi-generational potential.Property highlights:Move-in ready: The home has been recently updated, including new kitchen and bathroom features. In-law suite: A finished basement offers an in-law apartment with a private entrance, providing an excellent opportunity for rental income or private space for family. Prime location: Situated on a main street, this home offers easy access to the hospital, parks, shopping, and public transit. Access to highways is also just minutes away. Large lot: The property features a spacious, fenced yard, perfect for outdoor activities, gardening, or entertaining. Parking: A generous double driveway provides ample parking space for multiple vehicles. Closing: Flexible / quick closing is available. Zoning: R2 permits one-unit, semi-detached, and sometimes two-unit (duplex) dwellings, along with accessory uses like home occupations *For Additional Property Details Click The Brochure Icon Below* (id:61852)
Ici Source Real Asset Services Inc.
73 High Street
Barrie, Ontario
Opportunity knocks for first time buyer, with Legal Income to help pay your mortgage! This Semi-detached, Legal 2 unit home, contains both units above ground. Main level has a good sized 1 bedroom with a side deck walk out from the Primary Bedroom. Upper unit contains a 2 bedroom (Loft) plus deck off the Living Room. Separate Hydro Meters. Coin Laundry in Basement. Located amongst Historical buildings and close to all amenities, Beach, Waterfront, Marina, Restaurants, Plazas, Shopping, Public Transit. Currently used as 2 residential Units, and has a C2-1 Mixed Use (Including Residential) 75 High is also available for sale. (id:61852)
Century 21 B.j. Roth Realty Ltd.
3032 Monarch Drive
Orillia, Ontario
Where Your Family's Next Chapter Begins! 4 Bedrooms, Endless Storage & a Pool-Sized Backyard. Made for Families. This beautiful Royal Amber model on a premium corner lot was designed with growing families in mind. Bright and spacious, every room, even the bathrooms & laundry have windows that fill the home with natural light. From the moment you step into the grand, cathedral-ceiling foyer, you'll feel the openness & warmth. With over $200,000 in builder upgrades, this home blends comfort, function & family-friendly living. 4 generous bedrooms-each with ensuite privileges (no more bathroom line-ups!) Primary retreat with TWO walk-in closets & spa-inspired ensuite. Second oversized bedroom with walk-in closet both fit king-sized beds. Main-floor office/den for working from home or kids study space. Full laundry room with commercial sized washer/dryer, cabinets & linen closet. Smart storage everywhere: mudroom pantry, double closets, garage loft storage. The heart of the home is the open-concept kitchen & great room, perfect for family meals & celebrations. Enjoy quartz counters, pot lights, a one-touch faucet, and a built-in boiling water tap. The massive basement with cold cellar gives you endless possibilities for a playroom, gym, or rec room.Step outside to a backyard built for fun and relaxation: Pool-sized yard with forest views, plenty of room for kids to play. Double gate access for boat, trailer, or family gear. Stamped concrete patio, raised stone garden, recessed soffit lighting. Extras:200 amp panel, central vac, heated and insulated garage, garage door openers, BBQ gas line, HRV, rough-in security system & shed, Ring Camera plus 2 additional solar powered surveillance cameras, bidet in power room. This is more than a house, it's a place for your family to grow, play, and make memories for years to come. Too many upgrades and extra details to list, you must come see it to experience it yourself. You won't want to miss this one! (id:61852)
Real Broker Ontario Ltd.
