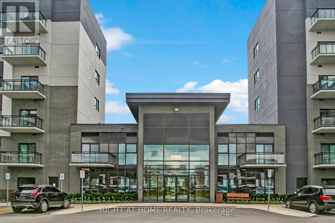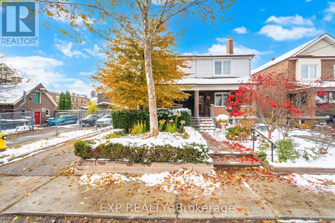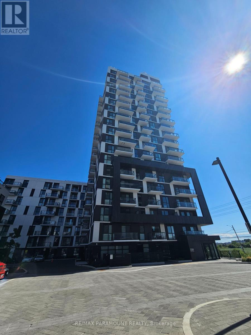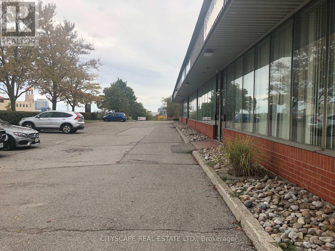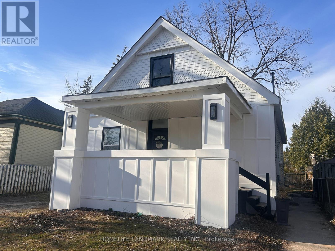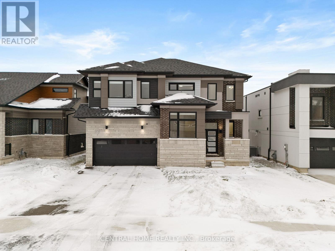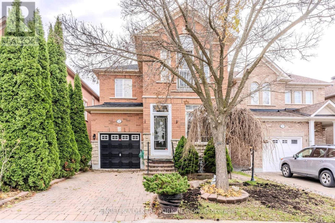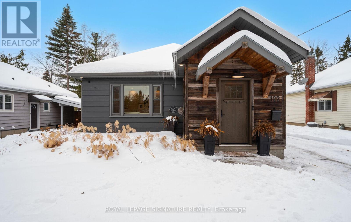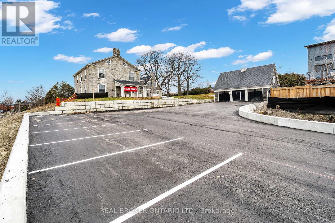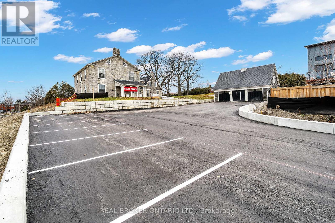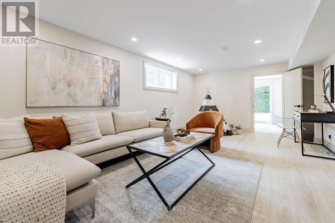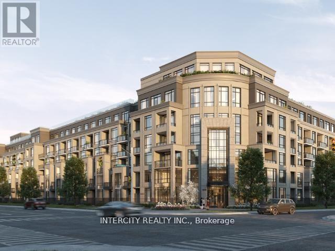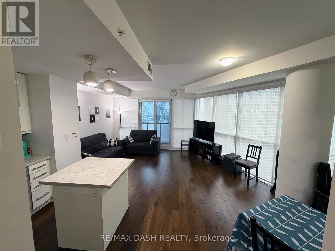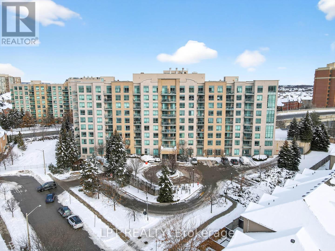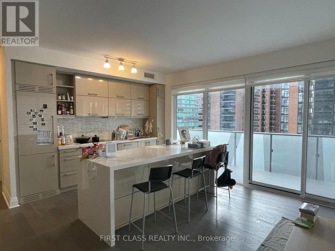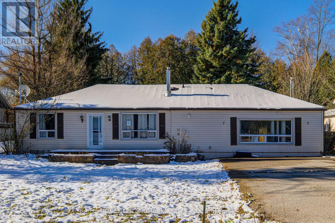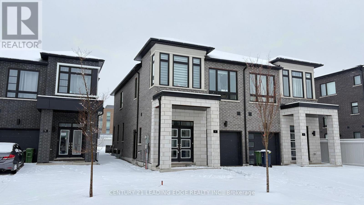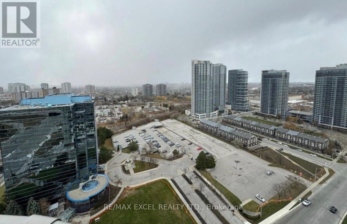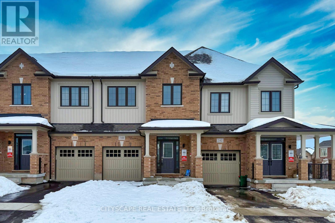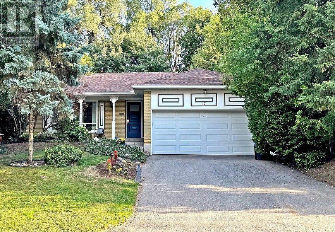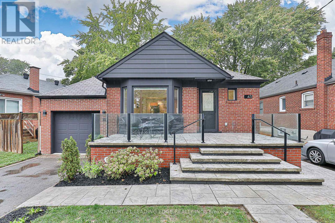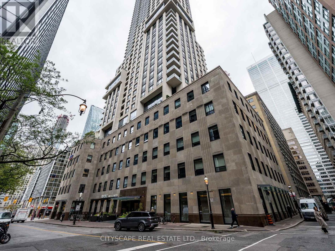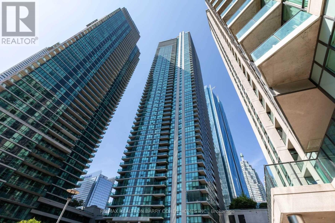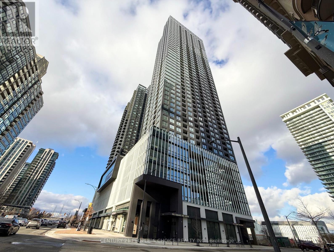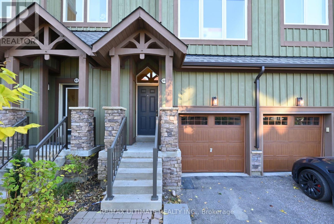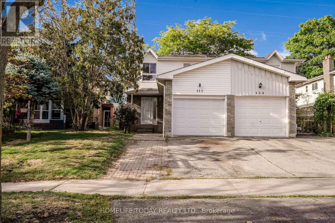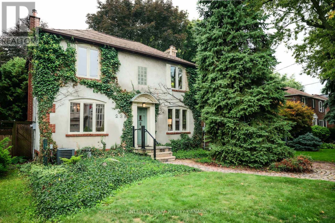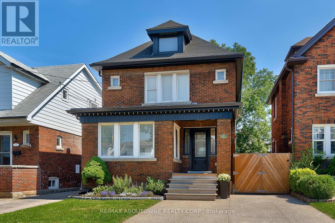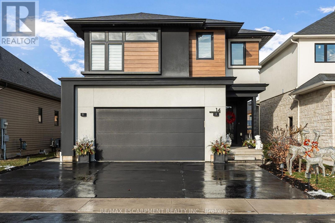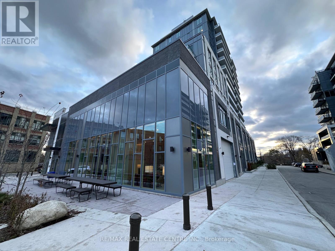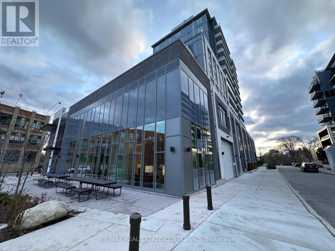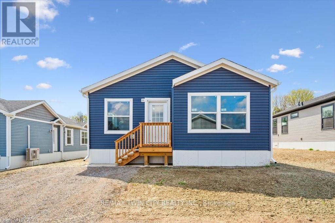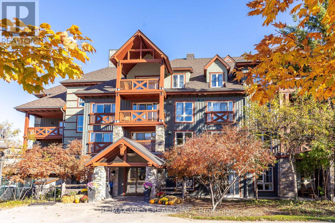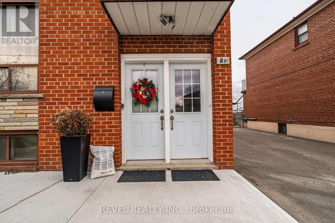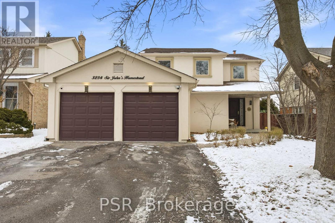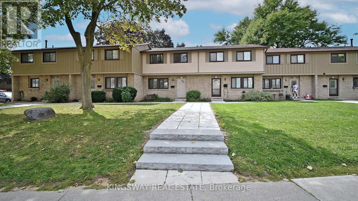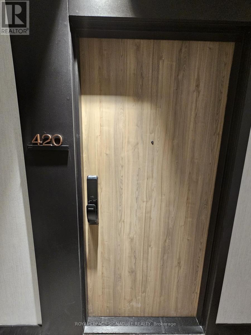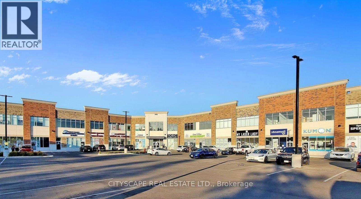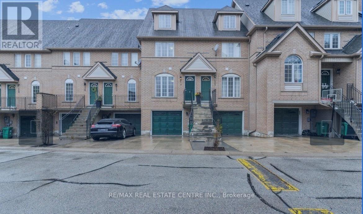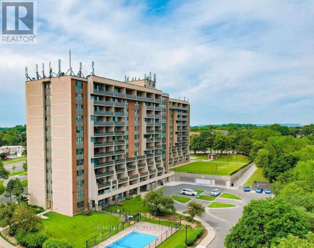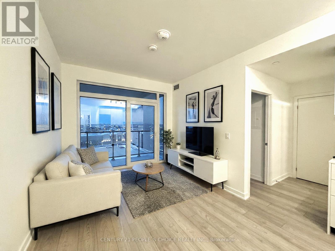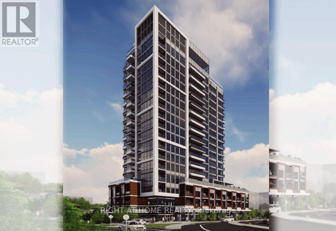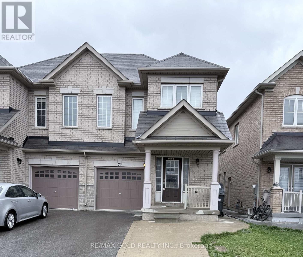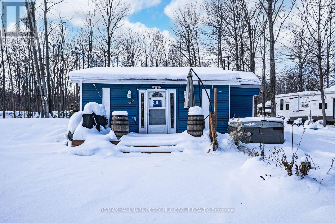603 - 102 Grovewood Common
Oakville, Ontario
Stunning 1+1 In Penthouse in The Heart Of Oakville! One Of A Kind Luxury Condo With 10Ft Ceiling! Top Floor With No Tenants Above! This Luxury Condo with 1 Parking & 1 Locker, Has Many Upgrades: Open Concept Kitchen With S/S Appliances, Entertainment Island And High Cabinets with Extra Storage, Upgraded Bathroom With Frameless Glass Shower. Large Master Bedroom With Extra Wide Closet And Large Window. 643 Square Feet includes Living Area With Stunning Walk Out Balcony. Gym and Party Room on the main floor + Visitor Parking Area. Close To Grocery, School, Parks, Restaurants, Transit And Much More! (id:61852)
Right At Home Realty
426 - 15 Skyridge Drive
Brampton, Ontario
A Brand New-Never lived in Unit offers bright, modern 11 Bedroom, 2-bath suite offering 664 sq. ft. of thoughtfully designed living space and 98 sq.ft. Balcony with unobstructed view in one of Brampton's most connected communities. The open concept layout is filled with natural light, creating an inviting atmosphere ideal for relaxing, entertaining, or working from home. A versatile den provides the perfect space for a home office, study area. Enjoy unmatched convenience with Costco, grocery stores, restaurants, cafes, and places of worship Gurdwara & Mandir all in walking distance. Surrounded by parks, trails, and lush green spaces, this location effortlessly blends urban living with natural tranquility. Commuters will love the easy access to Hwy 427, public transit, and major roads, offering quick connections to Etobicoke, Vaughan, Bolton, and across the GTA. The suite includes 1 Parking space. CityPointe Heights is where modern design meets everyday convenience a place that balances comfort, connectivity, and contemporary style. Don't miss your chance to lease this beautifully maintained home in one of Brampton's most desirable communities. With 24K spent on luxury upgrades in the Kitchen, Bathrooms and Flooring. (id:61852)
RE/MAX Excellence Real Estate
Main - 84 Earlscourt Avenue
Toronto, Ontario
Beautifully renovated 2-bed, 1.5-bath main floor and lower unit. Bright, spacious, and thoughtfully designed two-storey home, ideal for families or professionals seeking comfort and privacy. Previously owner-occupied and renovated with care, this home combines quality finishes with practical upgrades. Each level provides separation, with generous-sized rooms and windows bringing in natural light. The kitchen offers quartz countertops, stainless steel appliances, ample storage, and a large island perfect for meal prep or entertaining. Both bathrooms are freshly renovated. Enjoy private ensuite laundry, a dishwasher, and a cold room for extra storage. Electronic locks at entrances provide added convenience. Located in the heart of Corso Italia-Davenport, steps to St. Clair West transit, parks, community centre, swimming pools, skating rinks, tennis courts, schools, restaurants, and shops. 2.5 km to Junction, 30 mins to Downtown. A perfect blend of classic Toronto character and modern comfort. [Street Permit Parking] Available through the City, approx. $50/month. [Utilities] Included, excluding internet.Some photos are virtually staged. (id:61852)
Exp Realty
1201 - 335 Wheat Boom Drive
Oakville, Ontario
Welcome to Oakvillage by Minto Modern Luxury in the Heart of Oakville. Discover unmatched convenience and contemporary living in this spacious 1 + Den suite in Oakville's highly sought-after community at Dundas & Trafalgar. This stylish condo offers a thoughtfully designed layout with soaring 9 ceilings, floor-to-ceiling windows, and upgraded wide-plank hardwood flooring throughout. The open-concept living, dining, and kitchen areas are perfect for entertaining. A spacious kitchen features premium granite countertops, full-size stainless steel appliances and ample cabinetry. Step out to the balcony to enjoy panoramic views. The bright primary bedroom includes a walk-in closet, while the versatile den is ideal for a home office, bedroom, play area or guest space. Additional highlights include full-size in-suite laundry, a 4-piece monitoring. Residents enjoy premium amenities such as a fitness centre, party room, BBQ area, bike storage, visitor parking and more! One underground parking space and high-speed internet are included in the condo fees. Experience city living surrounded by nature, with over 200 km of walking trails, parks, and greenspaces right at your doorstep. (id:61852)
RE/MAX Paramount Realty
2 - 315 Traders Boulevard
Mississauga, Ontario
Beautifully furnished and meticulously maintained private office space with Six workstations available for lease in a professional business setting in Central Mississauga. Well-designed to meet various business needs. Includes access to common boardroom, kitchen, and 2 shared bathrooms. Large windows throughout provide ample natural light. Units accessible from both front and side of the building. Ample on-site parking for customers and employees. Tenants enjoy access to a spacious boardroom, inviting waiting lounge, fully equipped kitchenette, and clean, well-maintained washrooms. Also, there are more than one office available in this building for lease. Conveniently located at Hurontario St. & Traders Blvd., the property offers excellent connectivity with quick access to Highways 401, 403, and 407, Square One Shopping Centre, and the upcoming LRT line. Also, there are more than one office available in this building for lease. Please note: this unit is not permitted for Accounting or Legal practices. Tenants and realtor to do their own due diligence including but not limited to: confirming square footage and measurements. Move In Anytime. Commercial Rental Application, Credit Report and business details required with the offer. (id:61852)
Cityscape Real Estate Ltd.
758 Grand Banks Drive
Waterloo, Ontario
Welcome to your new home in the highly sought-after Eastbridge community of Waterloo! This beautifully maintained 4-bedroom, 4-bathroom home offers about 2,500 sq. ft. of finished living space, perfect for families looking for comfort and convenience. Freshly painted, The bright, open-concept main floor features a spacious kitchen with stainless steel appliances, quartz countertops, and a breakfast bar, overlooking a warm and inviting living room. Walk out to a large deck and fully fenced backyard an ideal space for entertaining or relaxing with family and friends. Upstairs, youll find a large primary bedroom with vaulted ceilings, a walk-in closet, and a modern ensuite with a glass shower. Two additional generous bedrooms and a full bath complete the upper level. The finished basement provides extra living space perfect for a family room, play area, or home office. Located close to top-rated schools, RIM Park, Grey Silo Golf Course, scenic trails, shopping, Conestoga Mall, public transit, and the expressway, this home has everything your family needs within minutes. A wonderful place to call home in one of Waterloos most desirable neighborhoods... (id:61852)
RE/MAX Gold Realty Inc.
130 Langarth Street E
London South, Ontario
Welcome to 130 Langarth Street, a delightful residence located in a serene and family-friendly neighborhood of East London, ONTARIO,This well-maintained home features new renovation full house ,providing ample space for families of all sizes.As you step inside, you are greeted by a bright and inviting living area that boasts , hardwood floors, large windows The open-concept layout seamlessly connects the living room to a spacious dining area, perfect for entertaining guests or enjoying family meals.The kitchen is a chef's dream, equipped with stainless steel appliances and luxury samsung glass panel refrigerator , touch screen coocktop, the fuacet show you water temperature, a large pantry,making it both functional and stylish. Retreat to the generously sized bedrooms, each offering closet space, natural light, etc. The bathroom have air bathtube , smart light mirror have bluetooth music play and fog remove function,Outside, youll find a beautifully landscaped yard with a patio, deck,providing an excellent space for children to play or for summer barbecues with friends and family,Dont miss your chance to own this wonderful property in East London. Schedule your viewing today! (41322216) (id:61852)
Homelife Landmark Realty Inc.
3773 Sunbank Crescent
Severn, Ontario
This spacious home offers 4 Bedrooms, providing ample space for a growing family or guests. The primary Bedroom has W/I Closet with 5 PC ensuite. All Rooms are good size. with big closets. Open Concept Modern Kitchen with quartz counter. Community has deeded access to the boat launch and lake access to Couchiching (id:61852)
Central Home Realty Inc.
73 Saffron Street
Markham, Ontario
The Pride of Ownership! After 21 years of making amazing memories with the same loving family, 73 Saffron is now ready for its new owners. Located in the highly sought after Greensborough neighbourhood of Markham, this amazing home has 3 spacious bedrooms, 3 elegant bathrooms, gleaming hardwood floors throughout, a beautiful eat-in kitchen, a fully customizable basement with lots of storage, and so much more. Convenience is at its finest with a second-floor laundry room, eliminating the need to carry baskets up and down stairs; direct garage access to the home provides added comfort, especially during colder months; and a chair-lift to help get up and down the stairs. Outside, enjoy a fully landscaped backyard designed for easy maintenance and outdoor enjoyment - perfect for summer barbecues, family gatherings, or peaceful evenings outdoors. Located close to top-rated schools, parks, walking trails, transit, golf, Markham-Stouffville Hospital, and all the amenities that make Greensborough one of Markham's most desirable neighbourhoods, this home truly has it all. Whether you're looking to upsize, downsize, or acquire an investment property, this is a wonderful opportunity to get to that next stage. Don't miss your chance to own a beautifully maintained property in a prime location-book your showing today! (id:61852)
Engel & Volkers Toronto City
122 Queen Street
Barrie, Ontario
Nestled in one of Barrie's most desirable North East pockets, this beautifully renovated bungalow offers a rare blend of modern comfort, timeless charm, and a location families fall in love with. Known for top-rated schools, mature trees, quiet streets, and friendly neighbours, this neighbourhood provides the perfect balance of community and convenience - with quick access to the hospital, Georgian College, downtown, waterfront restaurants, and nightlife. Set on a spacious, mature lot, the exterior features a detached garage, professional landscaping, and a large cedar deck built over a reinforced concrete pad ready for a future hot tub. The private, fenced backyard is a true retreat, highlighted by stunning pyramidal flowering pear trees that create a beautiful seasonal backdrop. Inside, wide-plank engineered hardwood floors carry through the open-concept main level. A chef's kitchen with an oversized island flows seamlessly into the living space, made possible by a striking 10x10 Fir beam. The bathrooms were professionally renovated down to the studs with new insulation, mold-resistant drywall, and Schlüter waterproofing. The primary bedroom serves as a quiet sanctuary with a custom walk-in closet and spa-inspired ensuite. A front foyer and custom mudroom add functionality, while the professionally finished basement extends the home with two additional bedrooms, a generous rec room, and a luxurious bathroom. Mechanical upgrades include a brand-new water heater, updated ductwork, 100-amp service with electrical improvements, and a dedicated 240V line for a future hot tub. Exterior improvements include newer shingles, all windows replaced within 10 years, updated soffits, fascia, troughs, and a gas line for a stove. Modern trims, baseboards, doors, and LED lighting with dimmers complete the warm and welcoming interior. This home offers a rare combination of thoughtful upgrades, a desirable neighbourhood, and an exceptional lot-ready for its next owners to enjoy. (id:61852)
Royal LePage Signature Realty
780 Garden Street
Whitby, Ontario
Built in 1845, the Mayfield Residence is a Whitby landmark estate reimagined as a premier commercial property. Set on over an acre of manicured grounds and perched above the Mayfield Towns by Sakmet Developments, this distinguished estate combines historic prestige with modern business potential. With Mixed-Use zoning already in place, the property is approved for all office uses, making it ideally suited for medical and dental practices, legal or financial firms, design studios, consulting offices, wellness operators, or even(subject to approvals, speak to LA) a licensed daycare facility for 50 kids + 10 staff. The stately main residence offers a flexible floorplan that can be adapted for a range of professional layouts or divided to accommodate both residential and commercial components, providing a prudent investor with multiple paths to income. A 1,100 sq. ft. Coach House adds covered parking for three vehicles along with abundant storage, while the landscaped grounds allow for eleven exterior parking spaces, ensuring convenience for staff, clients, and guests. This is more than a property-it is a rare opportunity to integrate heritage, function, and profitability, and for the discerning buyer it may well become the crown jewel of an investment portfolio. (id:61852)
Real Broker Ontario Ltd.
780 Garden Street
Whitby, Ontario
Built in 1845, the Mayfield Residence is a Whitby landmark estate reimagined as a premier commercial property. Set on over an acre of manicured grounds and perched above the Mayfield Towns by Sakmet Developments, this distinguished estate combines historic prestige with modern business potential. With Mixed-Use zoning already in place, the property is approved for all office uses, making it ideally suited for medical and dental practices, legal or financial firms, design studios, consulting offices, wellness operators, or even(subject to approvals, speak to LA) a licensed daycare facility for 50 kids + 10 staff. The stately main residence offers a flexible floorplan that can be adapted for a range of professional layouts or divided to accommodate both residential and commercial components, providing a prudent investor with multiple paths to income. A 1,100 sq. ft. Coach House adds covered parking for three vehicles along with abundant storage, while the landscaped grounds allow for eleven exterior parking spaces, ensuring convenience for staff, clients, and guests. This is more than a property-it is a rare opportunity to integrate heritage, function, and profitability, and for the discerning buyer it may well become the crown jewel of an investment portfolio. (id:61852)
Real Broker Ontario Ltd.
43 Thorny Brae Drive
Markham, Ontario
This sun-filled, professionally renovated walk-out basement unit offers a luxurious "cottage inthe city" feel, backing directly onto a lush, private ravine in the high-demand Royal Orchard community. Spanning a generous footprint with a massive recreation room and a dedicated sitting area featuring a private walk-out entrance, this lower level provides approximately 850 sq. ft.of premium living space characterised by brand-new pot lights, high end flooring, and oversized above grade windows that flood the interior with natural light. The unit includes a spacious bedroom overlooking the backyard and a modern, designer 4-piece washroom, all completed during the extensive 2024-2025 property upgrade. Strategically designed for maximum utility, Brand new kicthen to be installed with appliances before the tenant's move-in date. "Already in the works" (id:61852)
Homelife Frontier Realty Inc.
615 - 2075 King Road
King, Ontario
Welcome to this extraordinary 1,270 sq. ft. penthouse, the largest suite in the building, offering unmatched scale, sophistication, and indoor-outdoor living. Enhanced by soaring 10-foot ceilings, this residence feels expansive, bright, and effortlessly elegant.The heart of the home is the upgraded modern kitchen, featuring premium finishes, sleek cabinetry, quartz countertops, and integrated appliances. The open-concept design creates a seamless flow through the airy living and dining spaces, perfect for both relaxed living and refined entertaining.The primary bedroom retreat impresses with an oversized walk-in closet and a spa-inspired ensuite showcasing a deep soaker tub, walk-in glass shower, and elegant double-sink vanity. A second full bathroom adds convenience for guests and everyday comfort.Step outside to the spectacular 860 sq. ft. private terrace, offering endless possibilities for Outdoor dining, lounging, entertaining, and enjoying unparalleled open-air living.Residents of King Terraces enjoy resort-style amenities, including a rooftop terrace, outdoor pool, fitness centre, party lounge, and 24-hour concierge.Expansive, luxurious, and truly one-of-a-kind this penthouse sets a new standard in elevated living. (id:61852)
Intercity Realty Inc.
3204 - 1 The Esplanade Street
Toronto, Ontario
2 Bed 2 Bath 894 Sqft - Corner Unit - Lots Of Natural Lightt! Large Kitchen W/ Island. Stunning Floor To Ceiling Windows. Ac, Ensuite Laundry. Suite Feature Contemporary Kitchens W/ Extended Height Upper Cabinetry, Engineered Hardwood Flooring Throughout, S/S Bosch/Fisher Paykel Kitchen Appliances, Granite Kitchen Counter Top, And Slab Marble Bathroom Countertops. (id:61852)
RE/MAX Dash Realty
Ph06 - 51 Baffin Court
Richmond Hill, Ontario
***Public Open House Saturday December 27th From 1:00 To 2:00 PM.*** Welcome To PH06 - 51 Baffin Court, An Exceptional Penthouse Residence In The Highly Sought-After Gates Of Bayview Glen II Condominium In Langstaff. This Rare Offering Combines Elevated Living With Unbeatable Convenience, Just Steps From Transit, Shopping, Dining, And Major Commuter Routes Including Highways 7, 404 & 407. Bright And Spacious. 1,130 Square Feet As Per MPAC. This Penthouse Suite Boasts A Thoughtfully Designed Open Concept Layout With Abundant Natural Light Pouring Through Oversized Windows - Ideal For Modern Living And Entertaining. The Kitchen Flows Seamlessly Into The Living And Dining Areas, Offering Versatile Space For Everyday Living And Social Gatherings. A Private Balcony Expands Your Living Area Outdoors, Perfect For Morning Coffee Or Evening Sunsets. Residents Enjoy A Full Suite Of Building Amenities Including A Well-Equipped Gym, Games Room And Party/Meeting Rooms, Visitor Parking, And A Secure Underground Parking Garage - All Set Within A Well-Managed Community. Maintenance Fees Include Heat, Hydro, Water, Common Elements And Building Insurance, Simplifying Daily Living. Located In A Vibrant Neighbourhood, This Address Offers Walkable Access To Shops And Services Along Yonge Street, Transit Connections Including GO And Viva, Parks, And Community Amenities, Making It An Outstanding Choice For First-Time Buyers, Downsizers Or Savvy Investors Seeking Superior Value And Location. Click On 4K Virtual Tour & Don't Miss Your Chance To Own One Of Richmond Hill's Most Desirable Penthouse Condos! Pre-Listing Inspection Report Available Upon Request. (id:61852)
Lpt Realty
1110 - 1080 Bay Street
Toronto, Ontario
**Primary bedroom with private ensuite available for a 6-month lease. Tenant will share the kitchen and living room with other occupants. **Bright & spacious unit in Luxury U Condos. Large balcony! Steps to St. Michael's College Campus (University of Toronto), Yorkville, Bloor St, brand-name restaurants & shops, and all amenities. Fantastic building facilities. Heat, water, hydro and internet included. (id:61852)
First Class Realty Inc.
21654 Warden Avenue
East Gwillimbury, Ontario
Recently renovated bungalow on a large 75 x 210 ft lot, perfectly designed for modern living. Features new flooring, updated kitchen and bathroom, and energy-efficient lights throughout. The expansive lot provides ample outdoor space, perfect for recreation, gardening, or future expansion. The large driveway accommodates up to 6 vehicles, plus two storage sheds for added convenience. Located close to shopping, dining, schools, and parks, with easy access to Hwy 404 and Hwy 48. Move-in ready with strong land value and great investment potential. (id:61852)
Homelife Landmark Realty Inc.
11 Liam Foudy Court
Toronto, Ontario
Welcome to 11 Liam Foudy, a newly built 4-bedroom, 3-bath freehold semi with a sun-filled open layout, upgraded kitchen and baths, and generous principal rooms. Includes 3-car parking with an attached garage. Utilities not included. Prime location steps to TTC, FreshCo, Dollar Store, restaurants, bus stops, and everyday essentials. Close to Donwood Park Public School, David & Mary Thomson Collegiate, Brimley Park, Scarborough General Hospital, and both a church and masjid within a 2-minute walk. Minutes to Hwy 401, Scarborough Town Centre, supermarkets, banks, and more. A must-see in a vibrant, family-friendly community! (id:61852)
Century 21 Leading Edge Realty Inc.
3121 - 2031 Kennedy Road
Toronto, Ontario
Welcome to this New 2 Bedroom/2 Full bath spacious (771 SF + 140SF Wraparound Balcony) Filled With abundant Natural Light. An Unobstructed North View, Modern Design With Large Windows And Wraparound Balcony. Great Layout, Cozy And Spacious. Excellent Location, Steps to T.T.C that connects you to Kennedy subway station, minutes drive to Agincourt GO, Shopping, Park, Library, Amenities, Schools, Hwy 401And A Lively Array Of Restaurants & Stores nearby. World class amenities will include A State-Of-The-Art Gym, Party Room, Comfortable Guest Suites, 24 hours Concierge and Security System Ensures A Peaceful And Secure Living Experience, Visitor Parking & much More.... (id:61852)
RE/MAX Excel Realty Ltd.
2100 Cayenne Street
Oshawa, Ontario
Discover this stylish 3-bedroom, 3-bath townhome crafted by Treasure Hill, perfectly situated in North Oshawa's popular Kedron community. Designed for comfort and modern living, the main level features an airy, open layout with tall ceilings and oversized windows that create a bright, welcoming atmosphere. The kitchen is a standout, offering a spacious island that provides plenty of room for cooking, casual dining, and entertaining. The home also includes an attached garage plus a driveway spot, giving you two convenient parking spaces. The Kedron neighborhood is known for its peaceful suburban feel while still offering excellent access to everyday essentials. Families appreciate the nearby schools, playgrounds, and green spaces, as well as walking paths for outdoor activities. Commuters benefit from close proximity to major highways like the 407 and 401, as well as Durham Region Transit routes that connect to surrounding areas. Shopping and daily necessities are easy to find, with supermarkets, retail plazas, banking, and local restaurants only minutes away. For larger shopping trips, the Oshawa Centre and major big-box stores are also within a short drive. This is a wonderful opportunity to enjoy a bright, spacious home in a thriving and well-connected North Oshawa neighborhood! (id:61852)
Cityscape Real Estate Ltd.
17 Brenham Crescent
Toronto, Ontario
Welcome To This Rare And Spacious Four-Bedroom, Three Bath Bungalow, Lovingly Cared For By Owner Of More Than 50 Years. Situated On A Premium 50x157 Ft. Fully Fenced Lot, This Home Offers Privacy And Tranquility On A Cul-De-Sac Of Just Three Quiet Streets With No Through Traffic. Ideally Situated Just Off Bayview Avenue, This Prime Location Combines Peaceful Suburban Living With Unbeatable Access To Nearby Amenities. Nicely Set Back From The Road, The Home Features A Sloping Yard With Gardens, A Charming Covered Porch, And A Large Private Driveway With Parking For Four Vehicles (No Sidewalk) Leading To The Double Car Garage. The Totally Private And Fully Fenced Backyard Is A Spacious Nature Filled Oasis, Complete With Multiple Patios For Relaxing And Entertaining, Gardens Galore And Picturesque Garden Shed. Inside, The Main Level Boasts An L-Shaped Living And Dining Area With A Large Picture Window Overlooking The Front Yard And A Woodburning Stone Fireplace. The Dining Room Offers A Walkout To The Private Backyard Patio And Walkthrough To The Bright Eat-In Kitchen With Pantry Storage. Completing The Main Floor Is A Hallway Leading To The Four Generously Sized Bedrooms Including A Large Primary Suite, Easily Fitting A King-Sized Bed, Plus Two-Piece Ensuite And A Big Walk-In Closet. Completing This Area Is The Updated Main Bath Featuring A Soaker Tub And Modern Euro-Style Cabinetry. The Finished Lower Level Is Accessed Via A Bright Window-Enclosed Staircase With A Separate Side Entrance-Perfect For Multi-Generational Living Or Rental Potential. This Level Includes A Separate Family Room With New Laminate Flooring And A Second Stone Fireplace, An Opened-Up Recreation/Games Area Also With New Laminate Flooring, A Versatile Bedroom/Gym With Closet And Separate Storage Room, Laundry/Utility Area And A Newly Renovated Three-Piece Bathroom. With Numerous Updates Throughout (See Att List), This Move-In-Ready Home Offers Endless Possibilities In A Highly Desirable Location!! (id:61852)
Sutton Group-Heritage Realty Inc.
43 Barclay Road
Toronto, Ontario
Welcome to this beautifully updated bungalow, offering the perfect blend of comfort and modern design. The main floor features a spacious primary bedroom complete with a private ensuite, ideal for relaxation and convenience. Gleaming hardwood floors flow throughout the home enhance its warmth and style. The stunning kitchen boasts a large island, perfect for entertaining and family gatherings. A convenient side entrance leads to a fully finished basement, where you'll find two additional bedrooms, a full washroom, and ample living space. With parking for up to four cars, this property is as practical as it is inviting. Step outside to enjoy a large yard with a deck, perfect for summer barbecues or quiet evenings. Close to all amenities including shopping, schools, parks, and transit, this move-in ready. (id:61852)
Century 21 Leading Edge Realty Inc.
1605 - 88 Scott Street
Toronto, Ontario
Experience the best of urban living in this luxurious two-bedroom, two-bathroom condo located in the heart of downtown Toronto. This contemporary unit offers a perfect blend of style, comfort, and convenience, ideal for professionals, couples, or small families. Spacious open-concept living and dining area with large windows for natural light. High ceilings create a sense of openness and elegance. Contemporary finishes and a neutral color palette. Sleek and modern cabinetry in kitchen with a functional island that offers extra storage space. Master Bedroom features a 3 pc washroom and a big walk-in closet. Large windows bring in a lot of natural light and brightness. The private balcony offers stunning views of the Toronto skyline. Walking distance to Union Station. (id:61852)
Cityscape Real Estate Ltd.
5101 - 16 Harbour Street
Toronto, Ontario
A Rare Find Pinnacle's Luxurious Penthouse Suites In The Success Tower At 16 Harbour Street, Where Luxury Living Meets Toronto's Vibrant Waterfront. Soaring High Above The City On The 51st Floor At This 2,112 Sq. Ft. Corner Penthouse Residence Which Offers A Fabulous Blend Of Modern Design, Expansive Comfort, And Unforgettable Views. From The Moment You Enter, You're Greeted By ~10 Ft. Ceilings And, A Light-Filled, Open-Concept Layout Framed By Floor-To-Ceiling Windows. The Panoramas Are Nothing Short Of Spectacular Lake Ontario, The Dazzling City Skyline, And Even A Rare Greenbelt View Rising From The Water. A One-Of-A-Kind Sight That Sets This Home Apart. The Crown Jewel Of The Suite Is The 450 Sq. Ft. Wraparound Balcony, Designed To Blur The Line Between Indoor And Outdoor Living. Whether Its A Quiet Morning Coffee, Sunset Cocktails With Friends, Or Simply Soaking In Toronto's Beauty From Above, This Outdoor Retreat Is Unmatched. Inside, The Chef-Inspired Kitchen Flows Seamlessly Into The Living And Dining Areas, Perfect For Entertaining Or Everyday Life. Spacious Principal Rooms Ensure Comfort, Flexibility, And Style, All Enhanced By Natural Light And Breathtaking Views From Every Angle. As Part Of The Prestigious Pinnacle Centre, Residents Enjoy Resort-Style Amenities, Including A Fully Equipped Fitness Centre, Indoor Pool, Hot Tub, Sauna, Billiards, Party Room, Business Centre, Guest Suites, And 24-Hour Concierge. Step Outside And You're Just Moments From Union Station, The Path, Scotiabank Arena, Financial District, Harbourfront Centre, Fine Restaurants, Shops, And The Lake.This Is More Than A Home, Its A Lifestyle Defined By Convenience, Sophistication, And The Very Best Toronto Has To Offer. Opportunities To Own A Penthouse Of This Caliber At 16 Harbour Street Are Truly Rare. (id:61852)
RE/MAX Realtron Barry Cohen Homes Inc.
706 - 78 Warren Road
Toronto, Ontario
Nestled in one of Toronto's most sought-after neighbourhoods, this cozy top-floor bachelor condo offers a fantastic opportunity in the elegant South Hill community. Ideal as a starter home or a perfect pied-à-terre, this suite features a functional layout, hardwood floor, and a large window that brings in natural light. While the unit is in need of some cosmetic updating, it presents a great canvas for personalization and value-add potential. Enjoy the convenience and walkability of being steps to Forest Hill Village, Casa Loma, TTC, parks, shops, and cafes all while living in a well-maintained, quiet building surrounded by mature trees and stately homes. Don't miss this opportunity to create your own stylish retreat in one of the city's most desirable pockets. Low maintenance fees include the property taxes. Onsite superintendent & laundry in building. 1 locker included. Parking may be available for rent. Note, this is a SMOKE-FREE building. *Some images have been virtually staged to demonstrate potential furniture layout. (id:61852)
Harvey Kalles Real Estate Ltd.
2512 - 395 Square One Drive
Mississauga, Ontario
Welcome to this brand-new 1-bedroom Daniels condo in Square One. offering contemporary finishes and unbeatable convenience. Enjoy 9 ft ceilings, warm laminate flooring, modern baseboards/casings, and mirrored closet doors. The stylish kitchen impresses with custom cabinetry, under-cabinet lighting, quartz countertops, tile backsplash, soft-close features, and 24" European-style appliances. The elegant big size bathroom includes an integrated vanity and floor-to-ceiling tiles. Additional perks: stacked front-load washer/dryer, individual hydro metering, Decora switches, and pre-wired cable/internet. Residents enjoy exceptional amenities including a 24/7 concierge, state-of-the-art fitness centre with basketball half-court and climbing wall, co-working lounge, children's play areas, garden plots, and a social terrace. Steps from Square One, Sheridan College, parks, cafés, and major transit routes, with quick access to highways. (id:61852)
Century 21 People's Choice Realty Inc.
65 Joseph Trail
Collingwood, Ontario
**Tanglewood** Enjoy this spacious 1555 + 325 sq ft (approx) 4-level condo townhome, located in the heart of Southern Georgian Bay, providing easy access to the town of Collingwood for entertainment, shopping and all amenities, the Blue Mountain ridge for skiing, cycling, golfing, hiking, dining. Also nearby is access to Georgian Bay for boating (nearby Lighthouse Point Marina) and various water activities. Maintenance fee includes a private pool for resident use and all exterior maintenance and repairs. The main floor features a large living area which is good for entertaining. The eat-in kitchen offers a walkout to a balcony and a sunny west view over greenbelt and the ski hills. On the upstairs level, there are 2 spacious bedrooms and a large 4-pc bathroom, in addition, you will find a teenager bedroom or guest suite on the lower level. This is the best of Southern Georgian Bay lifestyle.**Open House Sunday Nov 2, 2-4pm ** (id:61852)
RE/MAX Ultimate Realty Inc.
122 Valdor Drive
Toronto, Ontario
Welcome to this beautiful family home in the heart of Agincourt, offering the perfect blend of space, comfort, and location! Featuring 4 generous bedrooms, a main floor family room with a cozy fireplace, this home is ideal for both relaxing and entertaining. Enjoy the privacy of no neighbours behind, as the home backs onto open space a rare and sought-after feature! The finished basement includes 2 additional bedrooms, offering flexibility for extended family, guests, or home office space. With a total of 4 bathrooms, including a private ensuite in the primary bedroom, this home offers convenience and comfort for a growing family. Located in a highly desirable and convenient Agincourt neighbourhood, you're close to schools, parks, shopping, transit, and all amenities. Don't miss this amazing opportunity to own a spacious home in a prime location with rare features and room to grow! (id:61852)
Homelife Today Realty Ltd.
Royal LePage Ignite Realty
239 Empress Avenue
Toronto, Ontario
239 Empress Avenue: An Exceptional OpportunityThe unmatched south-facing, deep lot at 239 Empress Avenue presents an ideally situated property with immense potential for discerning prospective buyers and savvy investors. Its prime location offers the unparalleled convenience of being within easy walking distance to a wealth of Yonge Street amenities, including diverse and upscale shopping, world-class dining, and vibrant entertainment options that cater to every taste. Furthermore, the property benefits significantly from its close proximity to the subway station, ensuring effortless and rapid access to the wider city for commuters and urban explorers alike, connecting them to business districts, cultural institutions, and recreational facilities.The generous depth and highly favorable south-facing orientation of the lot provide a significant advantage for development, allowing for an abundance of natural light to permeate any future dwelling and offering flexible design possibilities for architects and builders. This unique combination of attributes makes 239 Empress Avenue a truly remarkable opportunity. Whether you envision building a custom dream home tailored to your exact specifications, complete with expansive living spaces and sun-drenched gardens, or are exploring strategic investment opportunities, this property stands out as a beacon of promise and potential. It is nestled within a highly sought-after neighbourhood renowned for its excellent schools, lush parks, and strong community spirit, ensuring a lifestyle of comfort, convenience, and prestige. This is more than just a lot; it's a blank canvas for your aspirations in one of the city's most desirable locales. (id:61852)
Sotheby's International Realty Canada
Hazelton Real Estate Inc.
23 Ottawa Street S
Hamilton, Ontario
Lovely location on the quiet end of Ottawa Street South. Carpet free! Original hardwood floors and gum wood trim throughout. Both kitchens have been updated. Main floor kitchen with walk out to deck, patio and large fenced back yard. Lower level with full in law suite with private entry. Finished third level can be used as family room or fifth bedroom. Updated gas boiler heating system, updated windows, and roof shingles. Walk to Gage Park, Rosedale tennis and allthe shops and restaurants on Ottawa Street. (id:61852)
RE/MAX Aboutowne Realty Corp.
14 Willowbrook Drive
Welland, Ontario
Experience refined elegance and modern comfort in this luxurious two-storey masterpiece. Built in 2019, this impeccably designed home offers 3+1 bedrooms, 3.5 bathrooms, and a fully finished basement - crafted with high end finishes and attention to detail throughout. Step inside to find engineered hardwood flooring throughout, a gourmet kitchen with sleek quartz countertops, premium stainless steel appliances, a walk-in pantry, and a large island - an entertainer's dream. Retreat upstairs to your private primary bedroom, featuring its own spa room with a soaker tub, three closets, and a beautiful ensuite with double vanities. Also upstairs are two additional bedrooms, a laundry area, a beautiful 4-piece bathroom, and a spacious loft - ideal for a workout area, reading nook, or home office space. Outside, enjoy a triple-wide concrete driveway with parking for six vehicles, plus your own backyard oasis complete with a hot tub and covered patio area. All major systems (furnace, A/C, shingles, etc.) are just six years new, allowing peace of mind for many years to come. Located a stone's throw to a large greenspace with a playground and a short drive to all amenities. This exceptional property blends sophistication, comfort, and lifestyle all in one remarkable package. (id:61852)
RE/MAX Escarpment Realty Inc.
1403 - 93 Arthur Street S
Guelph, Ontario
Modern 1 Bedroom Condo In Anthem At The Metalworks, Downtown Guelph. Approx. 537 Sq.Ft. + Balcony. Highest Floor Unit. Includes 1 Parking Permit & 1 Locker. Functional Open Concept Layout. Stainless Steel Smart Kitchen Appliances And In Suite Laundry - Appliances Can Be Controlled Remotely! High Tech Building With Keyless Entry To Parking Garage, Lobby, & All Amenities With Automatic Keyless Unit Door. Beautiful Location Next To The River, Offering A Quiet, Oasis-Like Setting While Being Steps To Historic Downtown Guelph. Building Amenities Include Fitness Centre, Co-Work Space, Party Room, Guest Suite And Outdoor Terraces. Close To Transit, GO Station And University of Guelph. (id:61852)
RE/MAX Real Estate Centre Inc.
1403 - 93 Arthur Street S
Guelph, Ontario
Modern 1 Bedroom Condo In Anthem At The Metalworks, Downtown Guelph. Approx. 537 Sq.Ft. + Balcony. Highest Floor Unit. Includes 1 Parking Permit & 1 Locker. Functional Open Concept Layout. Stainless Steel Smart Kitchen Appliances And In Suite Laundry - Appliances Can Be Controlled Remotely! High Tech Building With Keyless Entry To Parking Garage, Lobby, & All Amenities With Automatic Keyless Unit Door. Beautiful Location Next To The River, Offering A Quiet, Oasis-Like Setting While Being Steps To Historic Downtown Guelph. Building Amenities Include Fitness Centre, Co-Work Space, Party Room, Guest Suite And Outdoor Terraces. Close To Transit, GO Station And University of Guelph. (id:61852)
RE/MAX Real Estate Centre Inc.
Lot N - 1085 Concession 10 Road W
Hamilton, Ontario
This lovely brand new bungalow built by Fairmont Homes, known as the Freelton Model features 3 beds, 2 baths and over 1300sqft of living space. Situated in the year round land lease community, Rocky Ridge Estates which is conveniently located just off Highway 6 on a quiet side road. Enjoy an easy going lifestyle in this tranquil rural setting while still easily accessing major commuting routes and major centers. Just 8 minutes south of the 401. Enjoy the open concept floor plan which features vinyl flooring throughout, large living and dining area with large windows, a primary 4pc ensuite and separate laundry room. This is the perfect investment for the downsizers or first time home buyers to get into the market at an affordable price! Location may be listed in Freelton. Taxes not yet assessed. Images are of the Model home. Renderings and floor plans are artist concepts only and derived from builder plans. (id:61852)
RE/MAX Twin City Realty Inc.
232 - 152 Jozo Weider Boulevard
Blue Mountains, Ontario
CORNER SUITE SLOPE-SIDE! Rarely offered corner suite right at the base of the Silver Bullet Chair Lift, this fully furnished 2-bedroom, 2-bathroom in the popular low-rise Weider Lodge offers over 1,000 sq. ft. of bright, open-concept living with spectacular views of the ski hill, pool, and Village. The oversized deck is a true highlight, offering beautiful views of the Weider Lodge pool and Village pond, with partial tree coverage that provides natural privacy while still providing a resort atmosphere.The spacious layout features a full kitchen, two generous bedrooms, and two full bathrooms, making it perfect for family getaways & generating income. The suite participates in the Blue Mountain Village Rental Program, generating strong, consistent returns (grossing over $70,000 annually) while still allowing generous owner use (10 days per month).Enjoy full access to resort-style amenities, including an outdoor seasonal pool, year-round hot tub, fitness centre, sauna, owner ski locker, underground parking, and 24-hour front desk service. Condo fees include all utilities. HST may be applicable (can be deferred with an HST number). A 2% + HST Blue Mountain Village Association entry fee applies on closing, with an annual BMVA fee of $1.08 + HST per sq. ft. (id:61852)
RE/MAX West Realty Inc.
Basement - 81 Dombey Road N
Toronto, Ontario
Fully Renovated One Bedroom Basement, Living Room Can Be Used As 2nd Bedroom. Great Central Location, New Hospital On Wilson, 5 Minutes To Ttc, Close To York University, Steps To Calico Public School, Short Walk To St Martha's School, Near To No Frills, Walmart, Lcbo & York Plaza. All Utilities Included, 1 Parking Space. (id:61852)
Revel Realty Inc.
3254 Sir Johns Homestead
Mississauga, Ontario
Fully Renovated Home In A Quiet, Family-Friendly Neighbourhood. Bright Interior With Oversized Windows And Natural Light Throughout The Day. Situated On A Large, Sun-Filled Lot With Plenty Of Space For Gardening, Entertaining And Outdoor Living. Functional Main Floor Layout Offering A Great Balance Of Open-Concept Flow With Separate, Defined Rooms. Spacious Kitchen With New Stainless Steel Appliances. 4 Bedrooms Upstairs And 2 Full Bathrooms Including A Primary Suite With Beautiful Ensuite And Excellent Closet Space. Finished Basement With Guest Suite, Full Bathroom And Large Rec Room, Ideal For Extended Family, Home Office Or Additional Living Space. Close To Top-Rated Schools, Parks, Trails And Shopping. (id:61852)
Psr
111 - 105 Hansen Road N
Brampton, Ontario
Bright + Functional Townhome in Prime Brampton perfect for First time Home Buyers, investors or downsizers! This 3+1 bed, 2-bath home offers over 1,200 sq. ft. of stylish living plus a versatile basement thats partially finished with a 4th bedroom + bath (everything else is complete you just need to lay down the flooring). Laminate flooring throughout, the primary features double-door entry, oversized windows + king-size comfort, while two more bedrooms easily fit queens. Enjoy an eat-in kitchen with walkout to your private fenced yard. Community perks include an outdoor pool, visitor parking + worry-free living with maintenance covering internet, cable, water, roof, windows, snow + lawn care. All just minutes to Hwy 410, Bramalea City Centre, schools, transit + more. A rare find in a well-managed complex! whether you're looking to renovate or invest in your next project, this property is a rare opportunity not to be missed. BEING SOLD AS IS CONDITION- book your showing today and bring your vision to life. (id:61852)
Kingsway Real Estate
420 - 1 Fairview Road E
Mississauga, Ontario
Welcome to modern urban living in this brand-new, never-lived-in 2-bedroom, 2-bathsuite offering approx. 709 sq. ft. of bright, thoughtfully designed space. The desirable south-west exposure fills the home with natural light, complemented by 9 ft ceilings and two full-sized bathrooms for everyday comfort and privacy. Enjoy unmatched convenience with the Hurontario LRT just steps away and Cooksville GO Station within walking distance. Easy access to Hwy 403 & 401 makes commuting seamless, while Square One, Celebration Square, parks, cafes, and dining are all minutes from your door. Residents enjoy over 20,000 sq. ft. of premium amenities, including a hotel-inspired lobby, 24-hour concierge, fitness and yoga studios, outdoor pool, expansive terrace with BBQs, co-working lounges, guest suites, games room, kids' playroom, pet spa, maker studio, demo kitchen, and private dining areas. A perfect blend of lifestyle, location, and luxury in the heart of Mississauga. (id:61852)
Royal LePage Signature Realty
224 - 3465 Platinum Drive
Mississauga, Ontario
Thrive in the center of the action. Located on the second floor of the bustling Ridgeway Plaza, this modern furnished office is ideal for businesses looking to capitalize on high visibility and unmatched local energy. With over 100 eateries just steps away, your team will enjoy a lively atmosphere perfect for both productivity and after-hours networking. Commuting is effortless thanks to nearby major highways and plentiful parking. Secure a spot in one of Mississauga's most sought-after hubs and give your business the professional edge it deserves. (id:61852)
Cityscape Real Estate Ltd.
12 - 80 Strathaven Drive
Mississauga, Ontario
Gorgeous 3 Bedroom Bright and Spacious Townhome in Mississauga's Most Prestigious Neighborhood, Close to Hwy 401 and 403, Square One and Heartland Town Centre, Catholic, Public and Secondary Schools, Very Low Potl Fee of Apprx $195 Which Covers Garbage Pick up, Snow Removal and Landscaping. Main Floor Has Living, Kitchen, Powder Room and Walkout to Patio, With Backyard, 2nd Floor Has 2 Bedrooms With Jack and Jill Washroom, and 3rd Floor has Master Bed Which is Big and Spacious, Dont Forget the Master Ensuite. One Garage and One Driveway Park and Hot Water Tank Rental. (id:61852)
RE/MAX Real Estate Centre Inc.
Ak Empire
404 - 2929 Aquitaine Avenue
Mississauga, Ontario
Welcome to this S.T.U.N.N.I.N.G, beautifully updated 2 Bedrooms plus 3rd Large Den Condo in the heart of Mississauga's prestigious Meadowvale community. This lovely condo is a perfect blend of modern updates, amenities and prime location. The bright, open concept living/dining area is perfect for relaxing or entertaining. This totally carpet-free condo with laminated floors serves as a serene retreat after a hard day's work. The primary bedroom offers a private ensuite and a generous closet, the second bedroom is equally spacious, while the large den complements as a 3rd bedroom, home office or personal gym. Situated just steps away from the Meadowvale Town Centre, residents have easy access to a variety of dining, shopping and entertainment choices. Commuters will appreciate the proximity to the public transit and major highways including the Meadowale GO Station and the scenic Lake Aquitaine park. A must see! (id:61852)
Homelife Silvercity Realty Inc.
716 - 1007 The Queensway
Toronto, Ontario
Bright, south-facing, 1-bedroom condo with an unobstructed view and a practical layout. Features a rear L-shaped kitchen with modern appliances, a spacious bedroom, and a well-sized bathroom. Floor-to-ceiling windows bring in great natural light, and the private balcony adds extra space to unwind. Includes parking and a locker. Enjoy quality building amenities and a prime location close to transit, shopping, dining, Sherway Gardens, Costco, and easy access to the Gardiner and QEW/427 and airport. A comfortable and convenient place to call home living is virtually staged. (id:61852)
Century 21 People's Choice Realty Inc.
906 - 2088 James Street
Burlington, Ontario
Luxury boutique living with a waterfront view - This large brand new 2 bedroom/ 2 bath condo is just minutes walk to Lake Ontario, surrounded by lush greenery and in charming downtown Burlington. This 828 Square Foot condo features Large Floor-to-Ceiling Windows, brand new stainless steel appliances, modern and sleek light toned cabinets and flooring. Two full-sized bathrooms with modern cabinets and design. Enjoy the privacy of your very own spacious balcony with breathtaking views of the lakefront. Building amenities include executive concierge service, lobby lounge, automated parcel storage, air sanitizers, smart home hub, fitness Centre with interactive fitness studio, social lounge with kitchen, private dining room, co-working space, pet spa, rooftop terrace with outdoor BBQ area and community garden. Downtown Burlington is vibrant and the perfect blend of small-town charm with urban convenience. Explore unique boutique shops and enjoy independent eateries and cafes alongside big box brands and exciting dining, shopping, and entertainment options all located nearby. Area schools are some of the best Burlington has to offer. Convenient access to major thoroughfares and transit options located nearby, Burlington Transit services, Burlington GO station, access the Lakeshore West GO Train and arrive at Union Station in downtown Toronto in approximately an hour. Highways 403, 407, and the QEW are situated minutes away. (id:61852)
Right At Home Realty
71 Lanark Circle
Brampton, Ontario
Welcome to this beautiful semi-detached carpet free home, built in September 2017, offers 4+1 spacious bedrooms and 4 bathrooms, along with a builder's separate entrance leading to a 1-bedroom legal basement apartment-perfect for additional income or extended family living. The home features hardwood flooring on the main floor and elegant vinyl shutters throughout, creating a modern and warm atmosphere. The bright breakfast area with a walkout to the backyard is ideal for family gatherings and everyday comfort. Conveniently situated close to all amenities including schools, parks, shopping plazas, restaurants, and public transit. Minutes to Mount Pleasant GO Station and major highways, with the upcoming Highway 413, Costco, and big brand stores soon arriving nearby-this property combines comfort, convenience, and incredible future growth potential. (id:61852)
RE/MAX Gold Realty Inc.
330 - 36 Zorra Street
Toronto, Ontario
READ DESCRIPTION!~**SHORT & MID TERM RENTAL** ~WEEKLY $1,750 ~MONTHLY $6,500 l ~ Not shared ~ Experience the epitome of luxury living in Central Etobicoke's vibrant Queensway with this Brand New fully furnished 2-bedroom + den, 2-bathroom condo with one parking ~ This modern space exudes comfort, promising a delightful stay ~ Embrace a world of amenities ~from the full modern kitchen~ to the arcade games and recreational room for leisure. ~The highlight is our rooftop oasis ~ a mesmerizing retreat featuring a luxurious pool, cabana lounges, BBQ areas, and inviting fire pits against a backdrop of breathtaking city views. ~ Remote workers and hustlers will appreciate the dedicated co-working spaces, blending productivity with comfort. ~Amidst the city's hustle, find your sanctuary here, don't miss on this opportunity to experience a place that offers luxury w/ functionality! ~ **INQUIRE TO CONFIRM AVAILABLE DATES** (id:61852)
Exp Realty
28 Wozniak Road
Penetanguishene, Ontario
MOVE-IN-READY BUNGALOW ON A 150 X 100 FT LOT WITH POOL & GORGEOUS LANDSCAPING NEAR THE WATERFRONT! Close to the water and minutes from downtown, this beautifully maintained bungalow located at 28 Wozniak Road offers a relaxing lifestyle on a generous 150 x 100 ft corner lot. The property showcases gorgeous landscaping with mature trees, emerald cedars, colourful garden beds, and decorative landscape rocks that frame the space with natural beauty. Outdoor enjoyment takes centre stage with an above-ground pool with a wood platform, a patio, a 10 x 6 ft deck, and a hardtop gazebo with a fire pit. Three driveways provide convenient parking options, and a 50-amp breaker in the side yard is ready for RV hookup or future outbuilding power. The open layout feels bright and inviting, featuring easy-care laminate flooring, neutral paint tones, and a functional kitchen with grey cabinetry, a tile backsplash, and a large pantry. Two bedrooms and a 3-piece bath with laundry offer practical, one-level living. Recent updates include newer shingles, repainted blue vinyl siding, and a newer front deck, giving this property a fresh, move-in-ready feel. Located close to the waterfront trail, Discovery Harbour, King's Wharf Theatre, the Centennial Museum, local shops, restaurants, parks, and schools, this #HomeToStay combines comfort and convenience in a setting you'll love! (id:61852)
RE/MAX Hallmark Peggy Hill Group Realty
