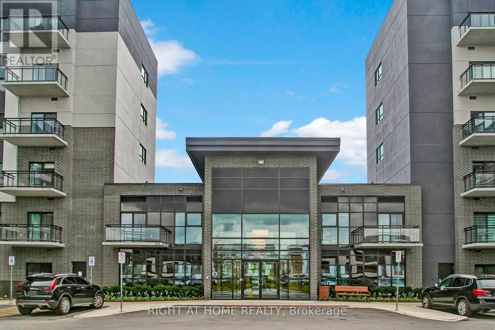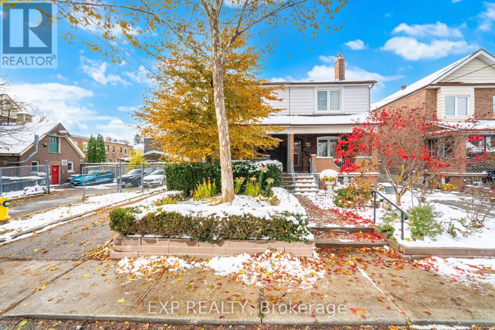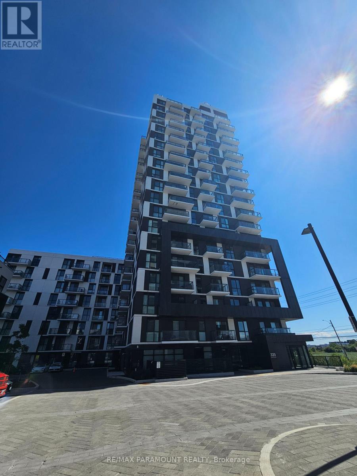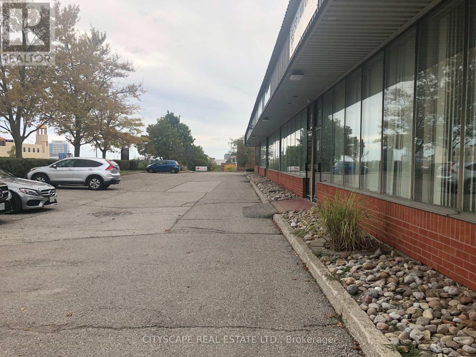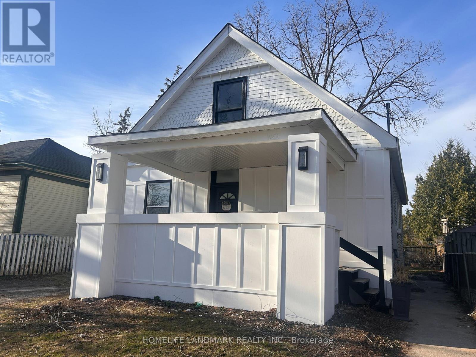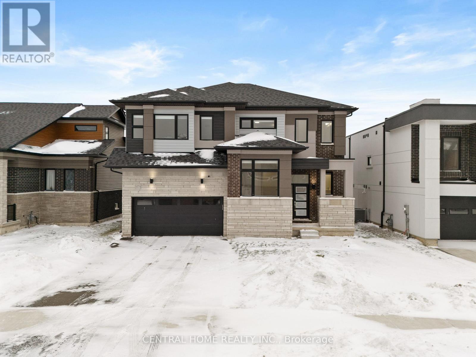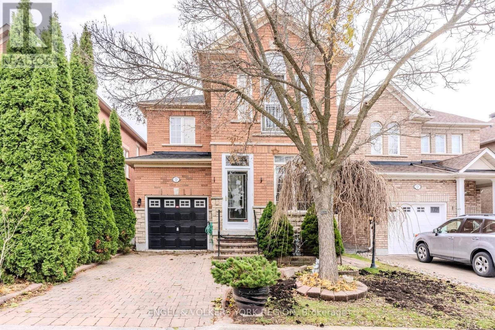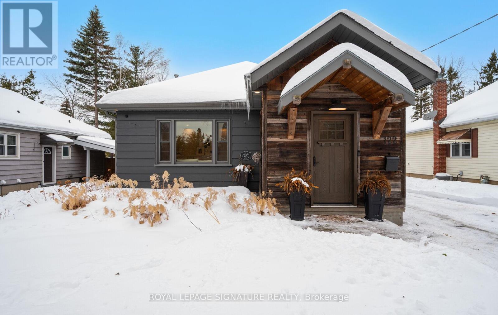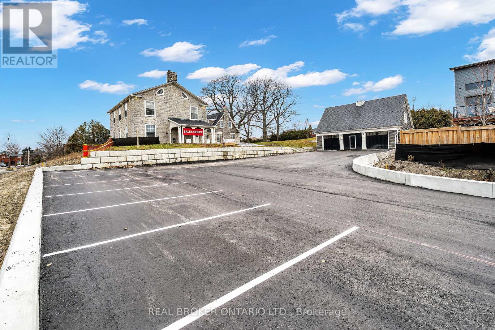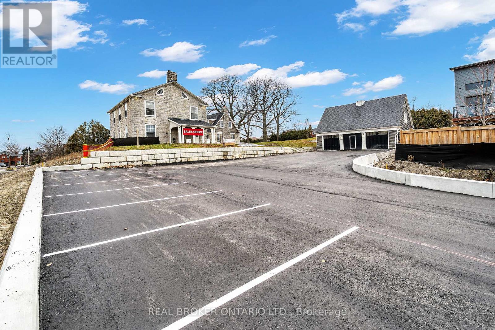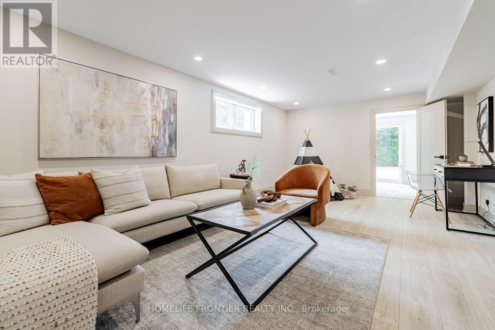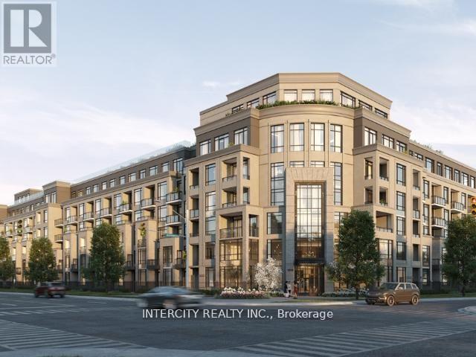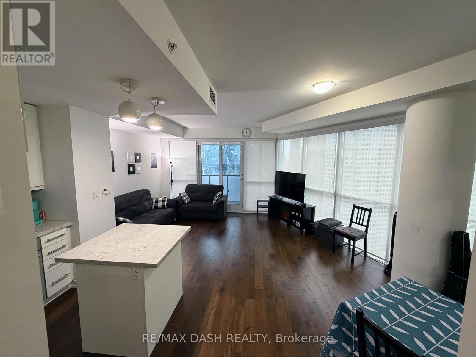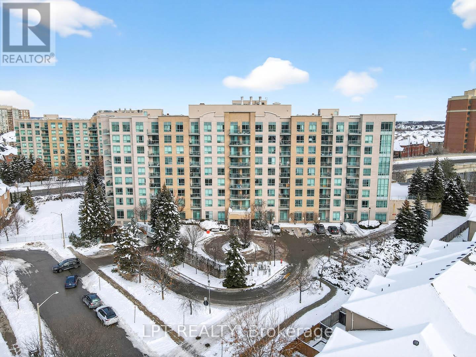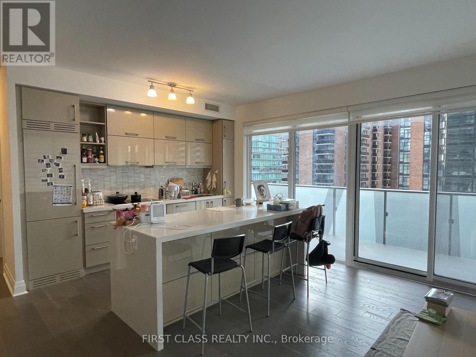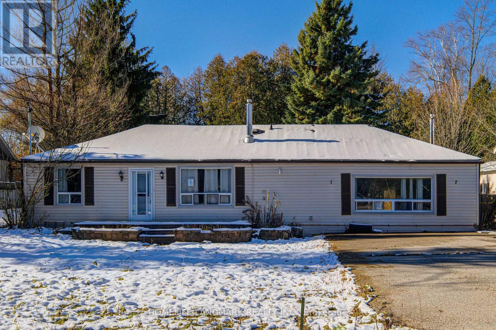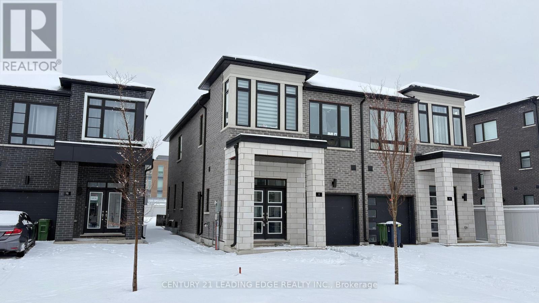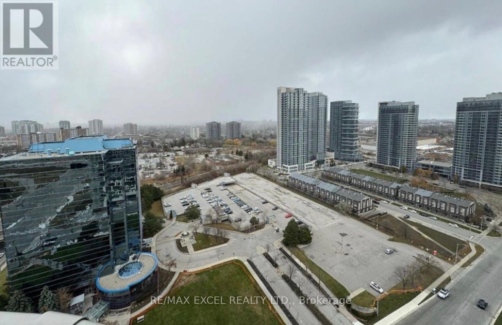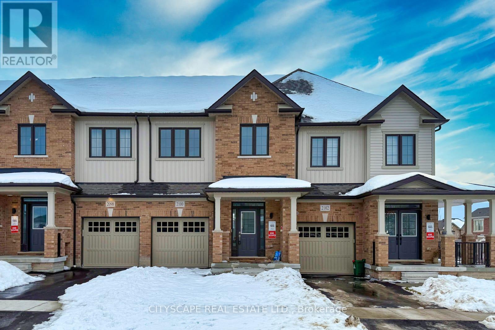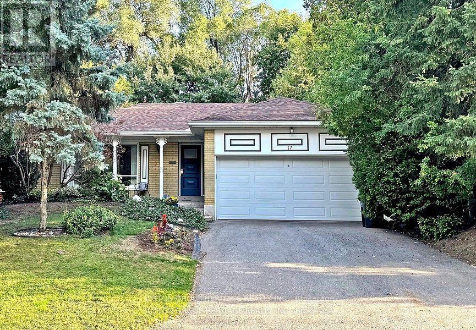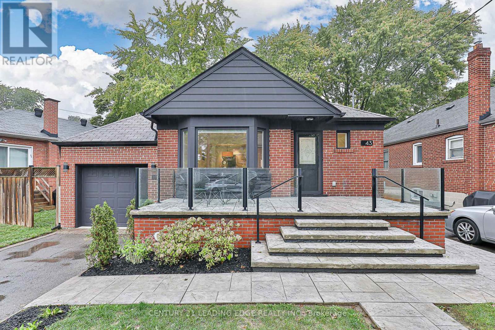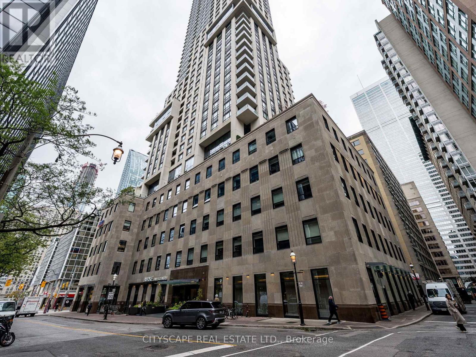603 - 102 Grovewood Common
Oakville, Ontario
Stunning 1+1 In Penthouse in The Heart Of Oakville! One Of A Kind Luxury Condo With 10Ft Ceiling! Top Floor With No Tenants Above! This Luxury Condo with 1 Parking & 1 Locker, Has Many Upgrades: Open Concept Kitchen With S/S Appliances, Entertainment Island And High Cabinets with Extra Storage, Upgraded Bathroom With Frameless Glass Shower. Large Master Bedroom With Extra Wide Closet And Large Window. 643 Square Feet includes Living Area With Stunning Walk Out Balcony. Gym and Party Room on the main floor + Visitor Parking Area. Close To Grocery, School, Parks, Restaurants, Transit And Much More! (id:61852)
Right At Home Realty
426 - 15 Skyridge Drive
Brampton, Ontario
A Brand New-Never lived in Unit offers bright, modern 11 Bedroom, 2-bath suite offering 664 sq. ft. of thoughtfully designed living space and 98 sq.ft. Balcony with unobstructed view in one of Brampton's most connected communities. The open concept layout is filled with natural light, creating an inviting atmosphere ideal for relaxing, entertaining, or working from home. A versatile den provides the perfect space for a home office, study area. Enjoy unmatched convenience with Costco, grocery stores, restaurants, cafes, and places of worship Gurdwara & Mandir all in walking distance. Surrounded by parks, trails, and lush green spaces, this location effortlessly blends urban living with natural tranquility. Commuters will love the easy access to Hwy 427, public transit, and major roads, offering quick connections to Etobicoke, Vaughan, Bolton, and across the GTA. The suite includes 1 Parking space. CityPointe Heights is where modern design meets everyday convenience a place that balances comfort, connectivity, and contemporary style. Don't miss your chance to lease this beautifully maintained home in one of Brampton's most desirable communities. With 24K spent on luxury upgrades in the Kitchen, Bathrooms and Flooring. (id:61852)
RE/MAX Excellence Real Estate
Main - 84 Earlscourt Avenue
Toronto, Ontario
Beautifully renovated 2-bed, 1.5-bath main floor and lower unit. Bright, spacious, and thoughtfully designed two-storey home, ideal for families or professionals seeking comfort and privacy. Previously owner-occupied and renovated with care, this home combines quality finishes with practical upgrades. Each level provides separation, with generous-sized rooms and windows bringing in natural light. The kitchen offers quartz countertops, stainless steel appliances, ample storage, and a large island perfect for meal prep or entertaining. Both bathrooms are freshly renovated. Enjoy private ensuite laundry, a dishwasher, and a cold room for extra storage. Electronic locks at entrances provide added convenience. Located in the heart of Corso Italia-Davenport, steps to St. Clair West transit, parks, community centre, swimming pools, skating rinks, tennis courts, schools, restaurants, and shops. 2.5 km to Junction, 30 mins to Downtown. A perfect blend of classic Toronto character and modern comfort. [Street Permit Parking] Available through the City, approx. $50/month. [Utilities] Included, excluding internet.Some photos are virtually staged. (id:61852)
Exp Realty
1201 - 335 Wheat Boom Drive
Oakville, Ontario
Welcome to Oakvillage by Minto Modern Luxury in the Heart of Oakville. Discover unmatched convenience and contemporary living in this spacious 1 + Den suite in Oakville's highly sought-after community at Dundas & Trafalgar. This stylish condo offers a thoughtfully designed layout with soaring 9 ceilings, floor-to-ceiling windows, and upgraded wide-plank hardwood flooring throughout. The open-concept living, dining, and kitchen areas are perfect for entertaining. A spacious kitchen features premium granite countertops, full-size stainless steel appliances and ample cabinetry. Step out to the balcony to enjoy panoramic views. The bright primary bedroom includes a walk-in closet, while the versatile den is ideal for a home office, bedroom, play area or guest space. Additional highlights include full-size in-suite laundry, a 4-piece monitoring. Residents enjoy premium amenities such as a fitness centre, party room, BBQ area, bike storage, visitor parking and more! One underground parking space and high-speed internet are included in the condo fees. Experience city living surrounded by nature, with over 200 km of walking trails, parks, and greenspaces right at your doorstep. (id:61852)
RE/MAX Paramount Realty
2 - 315 Traders Boulevard
Mississauga, Ontario
Beautifully furnished and meticulously maintained private office space with Six workstations available for lease in a professional business setting in Central Mississauga. Well-designed to meet various business needs. Includes access to common boardroom, kitchen, and 2 shared bathrooms. Large windows throughout provide ample natural light. Units accessible from both front and side of the building. Ample on-site parking for customers and employees. Tenants enjoy access to a spacious boardroom, inviting waiting lounge, fully equipped kitchenette, and clean, well-maintained washrooms. Also, there are more than one office available in this building for lease. Conveniently located at Hurontario St. & Traders Blvd., the property offers excellent connectivity with quick access to Highways 401, 403, and 407, Square One Shopping Centre, and the upcoming LRT line. Also, there are more than one office available in this building for lease. Please note: this unit is not permitted for Accounting or Legal practices. Tenants and realtor to do their own due diligence including but not limited to: confirming square footage and measurements. Move In Anytime. Commercial Rental Application, Credit Report and business details required with the offer. (id:61852)
Cityscape Real Estate Ltd.
758 Grand Banks Drive
Waterloo, Ontario
Welcome to your new home in the highly sought-after Eastbridge community of Waterloo! This beautifully maintained 4-bedroom, 4-bathroom home offers about 2,500 sq. ft. of finished living space, perfect for families looking for comfort and convenience. Freshly painted, The bright, open-concept main floor features a spacious kitchen with stainless steel appliances, quartz countertops, and a breakfast bar, overlooking a warm and inviting living room. Walk out to a large deck and fully fenced backyard an ideal space for entertaining or relaxing with family and friends. Upstairs, youll find a large primary bedroom with vaulted ceilings, a walk-in closet, and a modern ensuite with a glass shower. Two additional generous bedrooms and a full bath complete the upper level. The finished basement provides extra living space perfect for a family room, play area, or home office. Located close to top-rated schools, RIM Park, Grey Silo Golf Course, scenic trails, shopping, Conestoga Mall, public transit, and the expressway, this home has everything your family needs within minutes. A wonderful place to call home in one of Waterloos most desirable neighborhoods... (id:61852)
RE/MAX Gold Realty Inc.
130 Langarth Street E
London South, Ontario
Welcome to 130 Langarth Street, a delightful residence located in a serene and family-friendly neighborhood of East London, ONTARIO,This well-maintained home features new renovation full house ,providing ample space for families of all sizes.As you step inside, you are greeted by a bright and inviting living area that boasts , hardwood floors, large windows The open-concept layout seamlessly connects the living room to a spacious dining area, perfect for entertaining guests or enjoying family meals.The kitchen is a chef's dream, equipped with stainless steel appliances and luxury samsung glass panel refrigerator , touch screen coocktop, the fuacet show you water temperature, a large pantry,making it both functional and stylish. Retreat to the generously sized bedrooms, each offering closet space, natural light, etc. The bathroom have air bathtube , smart light mirror have bluetooth music play and fog remove function,Outside, youll find a beautifully landscaped yard with a patio, deck,providing an excellent space for children to play or for summer barbecues with friends and family,Dont miss your chance to own this wonderful property in East London. Schedule your viewing today! (41322216) (id:61852)
Homelife Landmark Realty Inc.
3773 Sunbank Crescent
Severn, Ontario
This spacious home offers 4 Bedrooms, providing ample space for a growing family or guests. The primary Bedroom has W/I Closet with 5 PC ensuite. All Rooms are good size. with big closets. Open Concept Modern Kitchen with quartz counter. Community has deeded access to the boat launch and lake access to Couchiching (id:61852)
Central Home Realty Inc.
73 Saffron Street
Markham, Ontario
The Pride of Ownership! After 21 years of making amazing memories with the same loving family, 73 Saffron is now ready for its new owners. Located in the highly sought after Greensborough neighbourhood of Markham, this amazing home has 3 spacious bedrooms, 3 elegant bathrooms, gleaming hardwood floors throughout, a beautiful eat-in kitchen, a fully customizable basement with lots of storage, and so much more. Convenience is at its finest with a second-floor laundry room, eliminating the need to carry baskets up and down stairs; direct garage access to the home provides added comfort, especially during colder months; and a chair-lift to help get up and down the stairs. Outside, enjoy a fully landscaped backyard designed for easy maintenance and outdoor enjoyment - perfect for summer barbecues, family gatherings, or peaceful evenings outdoors. Located close to top-rated schools, parks, walking trails, transit, golf, Markham-Stouffville Hospital, and all the amenities that make Greensborough one of Markham's most desirable neighbourhoods, this home truly has it all. Whether you're looking to upsize, downsize, or acquire an investment property, this is a wonderful opportunity to get to that next stage. Don't miss your chance to own a beautifully maintained property in a prime location-book your showing today! (id:61852)
Engel & Volkers Toronto City
122 Queen Street
Barrie, Ontario
Nestled in one of Barrie's most desirable North East pockets, this beautifully renovated bungalow offers a rare blend of modern comfort, timeless charm, and a location families fall in love with. Known for top-rated schools, mature trees, quiet streets, and friendly neighbours, this neighbourhood provides the perfect balance of community and convenience - with quick access to the hospital, Georgian College, downtown, waterfront restaurants, and nightlife. Set on a spacious, mature lot, the exterior features a detached garage, professional landscaping, and a large cedar deck built over a reinforced concrete pad ready for a future hot tub. The private, fenced backyard is a true retreat, highlighted by stunning pyramidal flowering pear trees that create a beautiful seasonal backdrop. Inside, wide-plank engineered hardwood floors carry through the open-concept main level. A chef's kitchen with an oversized island flows seamlessly into the living space, made possible by a striking 10x10 Fir beam. The bathrooms were professionally renovated down to the studs with new insulation, mold-resistant drywall, and Schlüter waterproofing. The primary bedroom serves as a quiet sanctuary with a custom walk-in closet and spa-inspired ensuite. A front foyer and custom mudroom add functionality, while the professionally finished basement extends the home with two additional bedrooms, a generous rec room, and a luxurious bathroom. Mechanical upgrades include a brand-new water heater, updated ductwork, 100-amp service with electrical improvements, and a dedicated 240V line for a future hot tub. Exterior improvements include newer shingles, all windows replaced within 10 years, updated soffits, fascia, troughs, and a gas line for a stove. Modern trims, baseboards, doors, and LED lighting with dimmers complete the warm and welcoming interior. This home offers a rare combination of thoughtful upgrades, a desirable neighbourhood, and an exceptional lot-ready for its next owners to enjoy. (id:61852)
Royal LePage Signature Realty
780 Garden Street
Whitby, Ontario
Built in 1845, the Mayfield Residence is a Whitby landmark estate reimagined as a premier commercial property. Set on over an acre of manicured grounds and perched above the Mayfield Towns by Sakmet Developments, this distinguished estate combines historic prestige with modern business potential. With Mixed-Use zoning already in place, the property is approved for all office uses, making it ideally suited for medical and dental practices, legal or financial firms, design studios, consulting offices, wellness operators, or even(subject to approvals, speak to LA) a licensed daycare facility for 50 kids + 10 staff. The stately main residence offers a flexible floorplan that can be adapted for a range of professional layouts or divided to accommodate both residential and commercial components, providing a prudent investor with multiple paths to income. A 1,100 sq. ft. Coach House adds covered parking for three vehicles along with abundant storage, while the landscaped grounds allow for eleven exterior parking spaces, ensuring convenience for staff, clients, and guests. This is more than a property-it is a rare opportunity to integrate heritage, function, and profitability, and for the discerning buyer it may well become the crown jewel of an investment portfolio. (id:61852)
Real Broker Ontario Ltd.
780 Garden Street
Whitby, Ontario
Built in 1845, the Mayfield Residence is a Whitby landmark estate reimagined as a premier commercial property. Set on over an acre of manicured grounds and perched above the Mayfield Towns by Sakmet Developments, this distinguished estate combines historic prestige with modern business potential. With Mixed-Use zoning already in place, the property is approved for all office uses, making it ideally suited for medical and dental practices, legal or financial firms, design studios, consulting offices, wellness operators, or even(subject to approvals, speak to LA) a licensed daycare facility for 50 kids + 10 staff. The stately main residence offers a flexible floorplan that can be adapted for a range of professional layouts or divided to accommodate both residential and commercial components, providing a prudent investor with multiple paths to income. A 1,100 sq. ft. Coach House adds covered parking for three vehicles along with abundant storage, while the landscaped grounds allow for eleven exterior parking spaces, ensuring convenience for staff, clients, and guests. This is more than a property-it is a rare opportunity to integrate heritage, function, and profitability, and for the discerning buyer it may well become the crown jewel of an investment portfolio. (id:61852)
Real Broker Ontario Ltd.
43 Thorny Brae Drive
Markham, Ontario
This sun-filled, professionally renovated walk-out basement unit offers a luxurious "cottage inthe city" feel, backing directly onto a lush, private ravine in the high-demand Royal Orchard community. Spanning a generous footprint with a massive recreation room and a dedicated sitting area featuring a private walk-out entrance, this lower level provides approximately 850 sq. ft.of premium living space characterised by brand-new pot lights, high end flooring, and oversized above grade windows that flood the interior with natural light. The unit includes a spacious bedroom overlooking the backyard and a modern, designer 4-piece washroom, all completed during the extensive 2024-2025 property upgrade. Strategically designed for maximum utility, Brand new kicthen to be installed with appliances before the tenant's move-in date. "Already in the works" (id:61852)
Homelife Frontier Realty Inc.
615 - 2075 King Road
King, Ontario
Welcome to this extraordinary 1,270 sq. ft. penthouse, the largest suite in the building, offering unmatched scale, sophistication, and indoor-outdoor living. Enhanced by soaring 10-foot ceilings, this residence feels expansive, bright, and effortlessly elegant.The heart of the home is the upgraded modern kitchen, featuring premium finishes, sleek cabinetry, quartz countertops, and integrated appliances. The open-concept design creates a seamless flow through the airy living and dining spaces, perfect for both relaxed living and refined entertaining.The primary bedroom retreat impresses with an oversized walk-in closet and a spa-inspired ensuite showcasing a deep soaker tub, walk-in glass shower, and elegant double-sink vanity. A second full bathroom adds convenience for guests and everyday comfort.Step outside to the spectacular 860 sq. ft. private terrace, offering endless possibilities for Outdoor dining, lounging, entertaining, and enjoying unparalleled open-air living.Residents of King Terraces enjoy resort-style amenities, including a rooftop terrace, outdoor pool, fitness centre, party lounge, and 24-hour concierge.Expansive, luxurious, and truly one-of-a-kind this penthouse sets a new standard in elevated living. (id:61852)
Intercity Realty Inc.
3204 - 1 The Esplanade Street
Toronto, Ontario
2 Bed 2 Bath 894 Sqft - Corner Unit - Lots Of Natural Lightt! Large Kitchen W/ Island. Stunning Floor To Ceiling Windows. Ac, Ensuite Laundry. Suite Feature Contemporary Kitchens W/ Extended Height Upper Cabinetry, Engineered Hardwood Flooring Throughout, S/S Bosch/Fisher Paykel Kitchen Appliances, Granite Kitchen Counter Top, And Slab Marble Bathroom Countertops. (id:61852)
RE/MAX Dash Realty
Ph06 - 51 Baffin Court
Richmond Hill, Ontario
***Public Open House Saturday December 27th From 1:00 To 2:00 PM.*** Welcome To PH06 - 51 Baffin Court, An Exceptional Penthouse Residence In The Highly Sought-After Gates Of Bayview Glen II Condominium In Langstaff. This Rare Offering Combines Elevated Living With Unbeatable Convenience, Just Steps From Transit, Shopping, Dining, And Major Commuter Routes Including Highways 7, 404 & 407. Bright And Spacious. 1,130 Square Feet As Per MPAC. This Penthouse Suite Boasts A Thoughtfully Designed Open Concept Layout With Abundant Natural Light Pouring Through Oversized Windows - Ideal For Modern Living And Entertaining. The Kitchen Flows Seamlessly Into The Living And Dining Areas, Offering Versatile Space For Everyday Living And Social Gatherings. A Private Balcony Expands Your Living Area Outdoors, Perfect For Morning Coffee Or Evening Sunsets. Residents Enjoy A Full Suite Of Building Amenities Including A Well-Equipped Gym, Games Room And Party/Meeting Rooms, Visitor Parking, And A Secure Underground Parking Garage - All Set Within A Well-Managed Community. Maintenance Fees Include Heat, Hydro, Water, Common Elements And Building Insurance, Simplifying Daily Living. Located In A Vibrant Neighbourhood, This Address Offers Walkable Access To Shops And Services Along Yonge Street, Transit Connections Including GO And Viva, Parks, And Community Amenities, Making It An Outstanding Choice For First-Time Buyers, Downsizers Or Savvy Investors Seeking Superior Value And Location. Click On 4K Virtual Tour & Don't Miss Your Chance To Own One Of Richmond Hill's Most Desirable Penthouse Condos! Pre-Listing Inspection Report Available Upon Request. (id:61852)
Lpt Realty
1110 - 1080 Bay Street
Toronto, Ontario
**Primary bedroom with private ensuite available for a 6-month lease. Tenant will share the kitchen and living room with other occupants. **Bright & spacious unit in Luxury U Condos. Large balcony! Steps to St. Michael's College Campus (University of Toronto), Yorkville, Bloor St, brand-name restaurants & shops, and all amenities. Fantastic building facilities. Heat, water, hydro and internet included. (id:61852)
First Class Realty Inc.
21654 Warden Avenue
East Gwillimbury, Ontario
Recently renovated bungalow on a large 75 x 210 ft lot, perfectly designed for modern living. Features new flooring, updated kitchen and bathroom, and energy-efficient lights throughout. The expansive lot provides ample outdoor space, perfect for recreation, gardening, or future expansion. The large driveway accommodates up to 6 vehicles, plus two storage sheds for added convenience. Located close to shopping, dining, schools, and parks, with easy access to Hwy 404 and Hwy 48. Move-in ready with strong land value and great investment potential. (id:61852)
Homelife Landmark Realty Inc.
11 Liam Foudy Court
Toronto, Ontario
Welcome to 11 Liam Foudy, a newly built 4-bedroom, 3-bath freehold semi with a sun-filled open layout, upgraded kitchen and baths, and generous principal rooms. Includes 3-car parking with an attached garage. Utilities not included. Prime location steps to TTC, FreshCo, Dollar Store, restaurants, bus stops, and everyday essentials. Close to Donwood Park Public School, David & Mary Thomson Collegiate, Brimley Park, Scarborough General Hospital, and both a church and masjid within a 2-minute walk. Minutes to Hwy 401, Scarborough Town Centre, supermarkets, banks, and more. A must-see in a vibrant, family-friendly community! (id:61852)
Century 21 Leading Edge Realty Inc.
3121 - 2031 Kennedy Road
Toronto, Ontario
Welcome to this New 2 Bedroom/2 Full bath spacious (771 SF + 140SF Wraparound Balcony) Filled With abundant Natural Light. An Unobstructed North View, Modern Design With Large Windows And Wraparound Balcony. Great Layout, Cozy And Spacious. Excellent Location, Steps to T.T.C that connects you to Kennedy subway station, minutes drive to Agincourt GO, Shopping, Park, Library, Amenities, Schools, Hwy 401And A Lively Array Of Restaurants & Stores nearby. World class amenities will include A State-Of-The-Art Gym, Party Room, Comfortable Guest Suites, 24 hours Concierge and Security System Ensures A Peaceful And Secure Living Experience, Visitor Parking & much More.... (id:61852)
RE/MAX Excel Realty Ltd.
2100 Cayenne Street
Oshawa, Ontario
Discover this stylish 3-bedroom, 3-bath townhome crafted by Treasure Hill, perfectly situated in North Oshawa's popular Kedron community. Designed for comfort and modern living, the main level features an airy, open layout with tall ceilings and oversized windows that create a bright, welcoming atmosphere. The kitchen is a standout, offering a spacious island that provides plenty of room for cooking, casual dining, and entertaining. The home also includes an attached garage plus a driveway spot, giving you two convenient parking spaces. The Kedron neighborhood is known for its peaceful suburban feel while still offering excellent access to everyday essentials. Families appreciate the nearby schools, playgrounds, and green spaces, as well as walking paths for outdoor activities. Commuters benefit from close proximity to major highways like the 407 and 401, as well as Durham Region Transit routes that connect to surrounding areas. Shopping and daily necessities are easy to find, with supermarkets, retail plazas, banking, and local restaurants only minutes away. For larger shopping trips, the Oshawa Centre and major big-box stores are also within a short drive. This is a wonderful opportunity to enjoy a bright, spacious home in a thriving and well-connected North Oshawa neighborhood! (id:61852)
Cityscape Real Estate Ltd.
17 Brenham Crescent
Toronto, Ontario
Welcome To This Rare And Spacious Four-Bedroom, Three Bath Bungalow, Lovingly Cared For By Owner Of More Than 50 Years. Situated On A Premium 50x157 Ft. Fully Fenced Lot, This Home Offers Privacy And Tranquility On A Cul-De-Sac Of Just Three Quiet Streets With No Through Traffic. Ideally Situated Just Off Bayview Avenue, This Prime Location Combines Peaceful Suburban Living With Unbeatable Access To Nearby Amenities. Nicely Set Back From The Road, The Home Features A Sloping Yard With Gardens, A Charming Covered Porch, And A Large Private Driveway With Parking For Four Vehicles (No Sidewalk) Leading To The Double Car Garage. The Totally Private And Fully Fenced Backyard Is A Spacious Nature Filled Oasis, Complete With Multiple Patios For Relaxing And Entertaining, Gardens Galore And Picturesque Garden Shed. Inside, The Main Level Boasts An L-Shaped Living And Dining Area With A Large Picture Window Overlooking The Front Yard And A Woodburning Stone Fireplace. The Dining Room Offers A Walkout To The Private Backyard Patio And Walkthrough To The Bright Eat-In Kitchen With Pantry Storage. Completing The Main Floor Is A Hallway Leading To The Four Generously Sized Bedrooms Including A Large Primary Suite, Easily Fitting A King-Sized Bed, Plus Two-Piece Ensuite And A Big Walk-In Closet. Completing This Area Is The Updated Main Bath Featuring A Soaker Tub And Modern Euro-Style Cabinetry. The Finished Lower Level Is Accessed Via A Bright Window-Enclosed Staircase With A Separate Side Entrance-Perfect For Multi-Generational Living Or Rental Potential. This Level Includes A Separate Family Room With New Laminate Flooring And A Second Stone Fireplace, An Opened-Up Recreation/Games Area Also With New Laminate Flooring, A Versatile Bedroom/Gym With Closet And Separate Storage Room, Laundry/Utility Area And A Newly Renovated Three-Piece Bathroom. With Numerous Updates Throughout (See Att List), This Move-In-Ready Home Offers Endless Possibilities In A Highly Desirable Location!! (id:61852)
Sutton Group-Heritage Realty Inc.
43 Barclay Road
Toronto, Ontario
Welcome to this beautifully updated bungalow, offering the perfect blend of comfort and modern design. The main floor features a spacious primary bedroom complete with a private ensuite, ideal for relaxation and convenience. Gleaming hardwood floors flow throughout the home enhance its warmth and style. The stunning kitchen boasts a large island, perfect for entertaining and family gatherings. A convenient side entrance leads to a fully finished basement, where you'll find two additional bedrooms, a full washroom, and ample living space. With parking for up to four cars, this property is as practical as it is inviting. Step outside to enjoy a large yard with a deck, perfect for summer barbecues or quiet evenings. Close to all amenities including shopping, schools, parks, and transit, this move-in ready. (id:61852)
Century 21 Leading Edge Realty Inc.
1605 - 88 Scott Street
Toronto, Ontario
Experience the best of urban living in this luxurious two-bedroom, two-bathroom condo located in the heart of downtown Toronto. This contemporary unit offers a perfect blend of style, comfort, and convenience, ideal for professionals, couples, or small families. Spacious open-concept living and dining area with large windows for natural light. High ceilings create a sense of openness and elegance. Contemporary finishes and a neutral color palette. Sleek and modern cabinetry in kitchen with a functional island that offers extra storage space. Master Bedroom features a 3 pc washroom and a big walk-in closet. Large windows bring in a lot of natural light and brightness. The private balcony offers stunning views of the Toronto skyline. Walking distance to Union Station. (id:61852)
Cityscape Real Estate Ltd.
