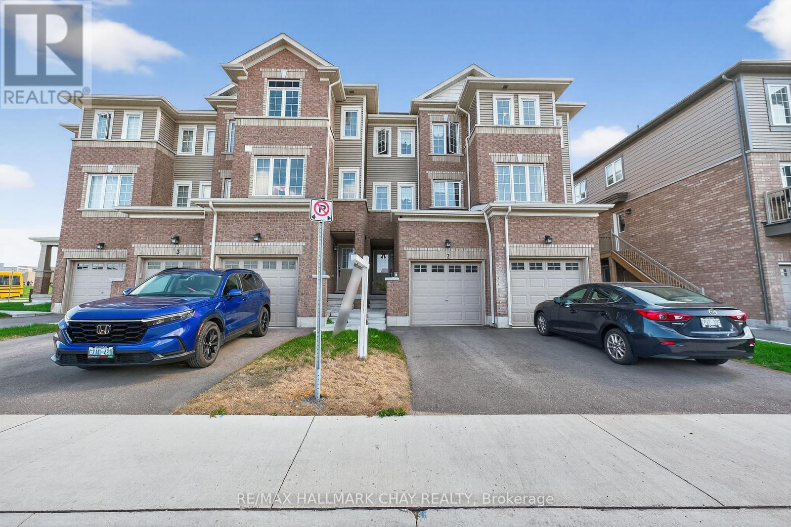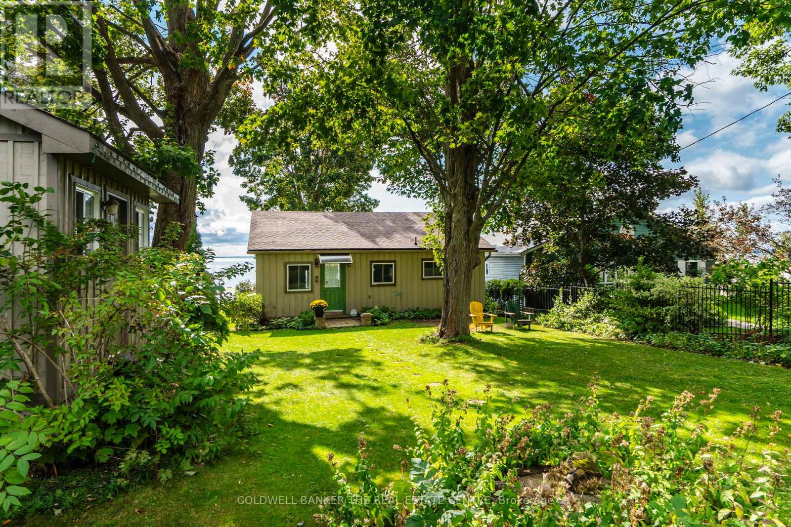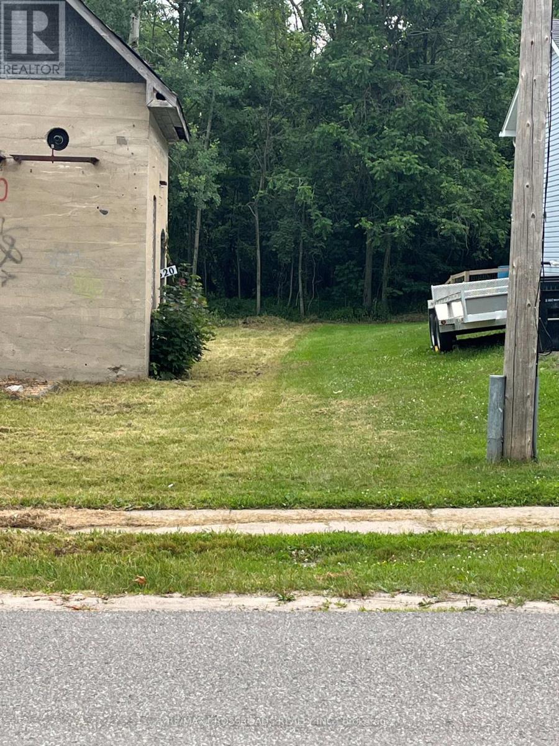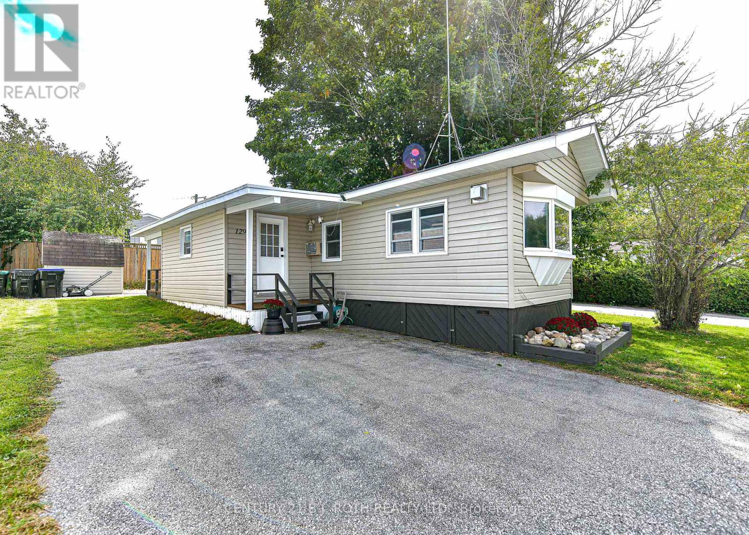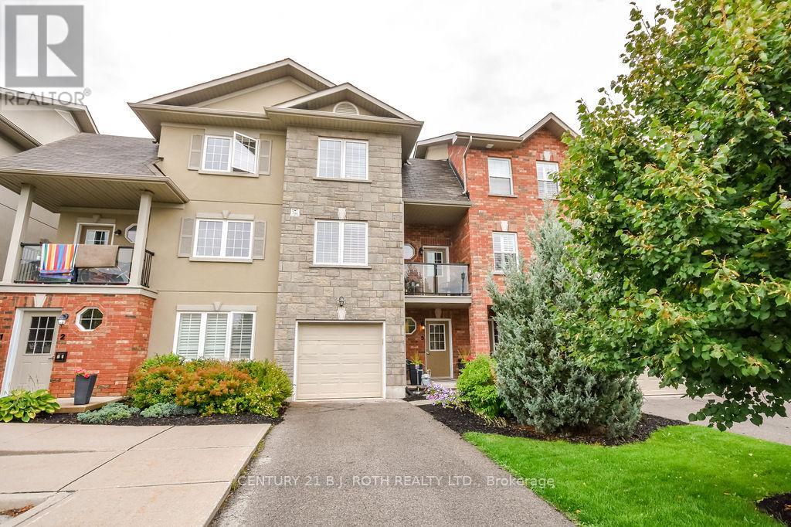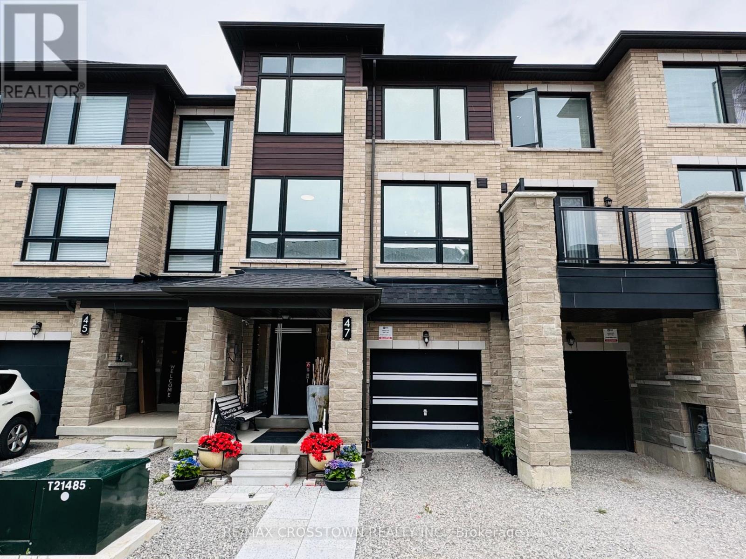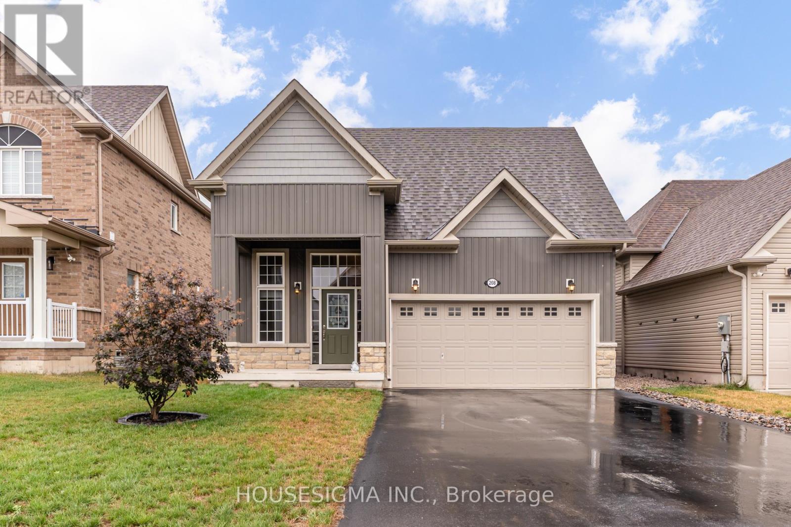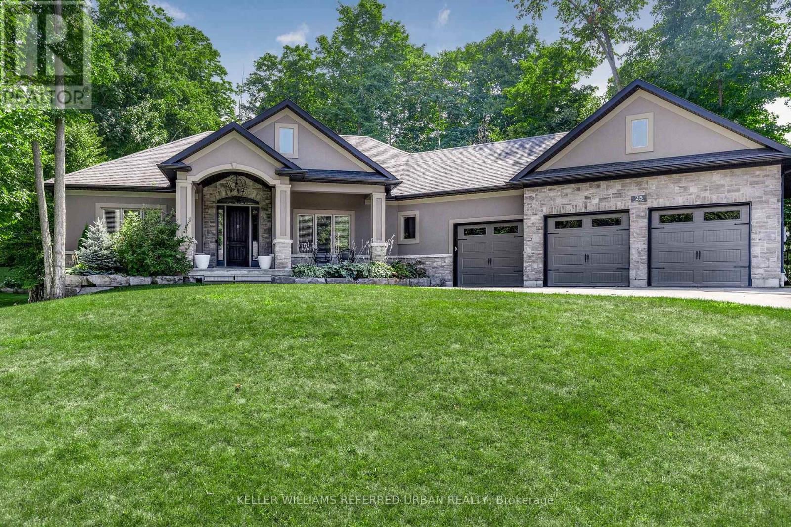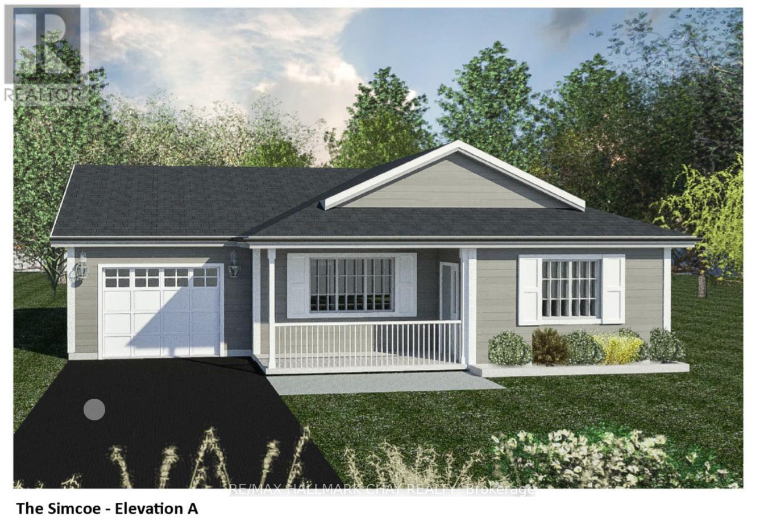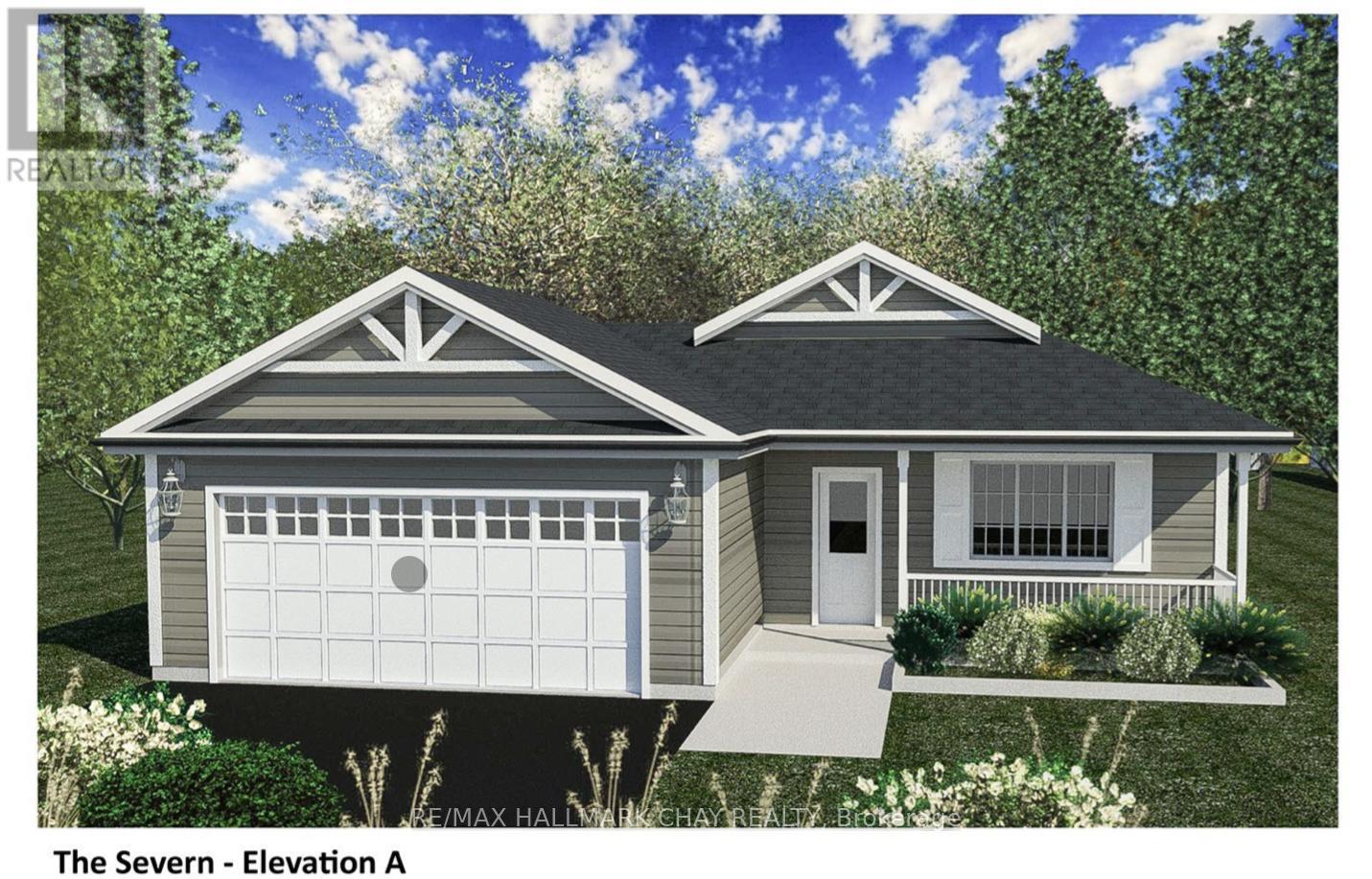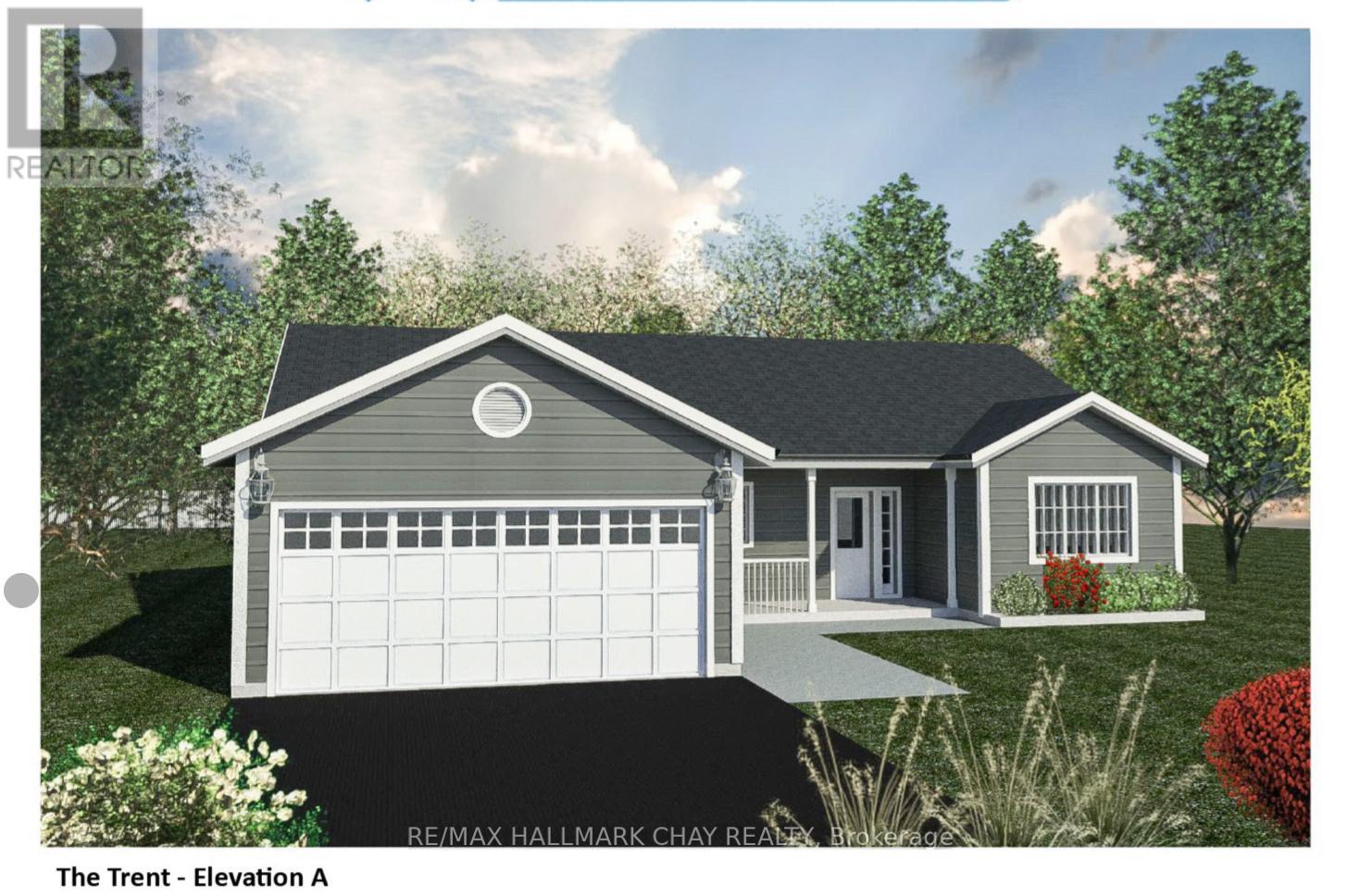7 Tobias Lane
Barrie, Ontario
Welcome to 7 Tobias Lane, a charming and beautifully maintained home located in a peaceful, family-friendly neighbourhood in the highly coveted community of South Barrie. This spacious 2-bedroom, 1.5-bathroom property offers a perfect blend of modern convenience and classic comfort. Boasting an open-concept design, a sleek modern kitchen, and plenty of natural light, it's an ideal space for both relaxation and entertaining. Indulge in the refined upgrades throughout, including oak stairs, granite countertops, premium laminate flooring, and conveniently placed upper-floor laundry, perfectly designed to blend functionality with effortless living. The backyard is perfect for outdoor gatherings or quality time with family. Located just minutes from Highway 400, Barrie South GO station, public transit, shopping, schools, parks, and the iconic Centennial Beach, this home offers the rare combination of convenience and tranquility. Don't miss the opportunity to make this wonderful property your very own! (id:61852)
RE/MAX Hallmark Chay Realty
1300 Fuller Avenue
Penetanguishene, Ontario
OVER AN ACRE LOT WITH OAK TREES AND CLOSE LOCATION TO GEORGIAN BAY. HOLDING RESTRICTION ON PROPERTY UNTIL TOWNSHIP INCREASES SEWER CAPACITY. VERY NICE RECREATIONAL HOLDING PROPERTY. SELLER TAKE BACK MORTGAGE AVAILABLE. NICE PROPERTY WITH MATURE TREES. (id:61852)
RE/MAX Crossroads Realty Inc.
115 Lakeshore Road W
Oro-Medonte, Ontario
Rustic Waterfront Escape on Lake Simcoe. Set on 50 feet of desirable Oro-Medonte shoreline, this cottage combines rustic charm with endless potential. The open-concept interior welcomes natural light and features a natural gas fireplace, while outside, a spacious deck invites relaxation and entertaining against a spectacular lake backdrop. With a level lot, natural rocky shoreline, crystal-clear swimming waters and a waterside viewing deck, the setting is second to none. A cozy bunkie and double-car garage add extra functionality, making this property a versatile retreat. Whether you're seeking a year-round cottage or a prime building lot for your future dream home, the location is unbeatable just 15 minutes to Barrie and all essential amenities. (id:61852)
Coldwell Banker The Real Estate Centre
320 Albert Street
Tay, Ontario
THIS SMALL CONCRETE BUILDING REQUIRES A COMPLETE ROOF. PROPERTY IS ONLY THREE BLOCKS TO WATERFRONT ON GEORGIAN BAY. IT IS A HOLDING POSITION FOR SEWER HOOKUP UNTIL VICTORIA HARBOUR CAPACITY IS INCREASED. USE FOR RECREATION UNTIL HOLDING IS LIFTED ALLOWING FOR YOUR NEW HOME. SELLER TAKE BACK MORTGAGE IS AVAILABLE. SELLER IS A REGISTERED REAL ESTATE BROKER. (id:61852)
RE/MAX Crossroads Realty Inc.
1296 Madison Street
Severn, Ontario
Welcome to this bright and affordable modular home offering a blend of peaceful rural living and everyday convenience just outside the city limits, located in the welcoming community of Silver Creek Estates. Inside you'll find a spacious, open-concept kitchen and living area with a natural gas fireplace, and a large bay window that fills the room with natural light creating a warm and airy feel throughout. The modern 4-piece bathroom has been tastefully renovated, offering a clean, fresh look with stylish finishes. With two generous sized bedrooms and a third smaller bedroom that can also serve as a home office, this layout is both functional and flexible for a variety of lifestyles. Enjoy long-term peace of mind with a durable metal roof, brand new on-demand hot water heater (owned), and unlike many properties in the area, this home provides the added bonus of two separate driveways giving you ample parking at both the front and rear of the home, perfect for guests, trailers, or multiple vehicles. Plus, with municipal water and sewer, you'll have the ease of low-maintenance living without the hassle or concern of a well or septic system. Just minutes from shopping, dining, and recreation, you're only 5 minutes from grocery stores and Canadian Tire, 6 minutes to the nearest golf course (Hawk Ridge), and just 11 minutes from downtown Orillia. Whether you're a first-time buyer, down-sizer, or savvy investor, this move-in ready home is ready and waiting for you! (id:61852)
Century 21 B.j. Roth Realty Ltd.
3 - 49 Ferndale Drive S
Barrie, Ontario
This family-friendly 3-bedroom, 3-bathroom townhome offers three above-grade levels of thoughtfully designed living space, including a bright primary suite with an oversized walk-in closet and private ensuite, plus a juilette balcony off the kitchen and backyard space for outdoor enjoyment. You will find beautifully landscaped properties, ample visitor parking, and a private park for children, all within a well-maintained community along Ferndale Drive South. Perfectly located in one of Barries most desirable neighbourhoods, this home is just minutes from schools, shopping, parks, Bear Creek Eco Park, beaches, and scenic trails, with quick access to Highway 400 and the Barrie South GO Station for commuters. (id:61852)
Century 21 B.j. Roth Realty Ltd.
47 Red Maple Lane
Barrie, Ontario
New built 3 bedroom 4 bathroom townhouse in prime location. Close to GO Station, shopping, parks, playground and top-ranking schools. Functional layout, finished family room on main floor can be converted into 4th bedroom. (id:61852)
RE/MAX Crosstown Realty Inc.
208 Breton Street
Clearview, Ontario
Step into your new chapter, where every corner whispers the promise of comfortable, effortless living in this stunning Raised Bungalow. Built in 2021 as the sought-after Frontenac model, unfolds over 2900 sq.ft of thoughtful design. Enter the grand foyer w/ 13ft.+ ceilings, feel the embrace of openness & light. Venture further into the oversized great room--Picture cozy evenings by the gas fireplace under 11ft.+ cathedral ceilings, while hardwood floors ground the space in timeless style. The open-concept kitchen becomes the heart of your daily rhythm: gas range, separate pantry & a generous stand-alone island. Flooded with natural light, it flows effortlessly into the dining area, where a walkout to the deck beckons for al fresco dinners under the stars or lazy weekend bbq's. Retreat to the primary bedroom--Spacious & serene, w/ double closets & a spa-like ensuite w/ soaker tub, invigorating shower, & double vanity. Sharing this main level are 2 more bedrooms, one boasting its own semi-ensuite bathroom. Descend to the fully finished lower level, where surprises await: Large above-ground windows bathe the space in brightness. Here, an additional bedroom offers flexibility for a home office, gym or teen retreat, complemented by a full 4-piece bathroom & laundry area. With 9-foot ceilings on the main level (spanning approx. 1617 sq.ft (main) & 1320 sq.ft (lower)), the home feels expansive & airy throughout. Practicality meets peace of mind with features like a 200-amp electrical panel, water softener, central vac, HRV system, & abundant storage. The double-car garage w/ 14ft.+ ceilings provides ample room for vehicles, hobbies, or that workshop you've dreamed of. Nestled in a vibrant neighbourhood where parks, schools, & shops are just a stroll away, this isn't just a house, it's the backdrop for your stories yet to be written. If you've been searching for a bungalow that feels like home from the first Hello! This is the one you've been waiting for. (id:61852)
Housesigma Inc.
25 Heron Boulevard
Springwater, Ontario
Nestled in an exclusive enclave of executive homes, 25 Heron Blvd offers the perfect blend of luxury, privacy, and convenience. Located justminutes from skiing and hiking, and only a short drive to Barrie, this stunning property is designed for both relaxation and adventure. From themoment you arrive, the impressive curb appeal and extensive hardscaping set the tone for what awaits inside. A spacious foyer welcomes youinto the great room, featuring a soaring cathedral ceiling and a beautiful stacked stone fireplace a perfect space to gather with family andfriends. The eat-in kitchen boasts stainless steel appliances, a large island, and walkout access to the rear deck, ideal for morning coffee orbarbecuing. Adjacent to the kitchen, the elegant dining room offers crown moulding and a large window that fills the space with natural light.The thoughtful split-bedroom floor plan ensures maximum privacy. The primary suite features a large walk-in closet, a luxurious ensuite, anddirect access to the back deck. On the opposite side of the home, two family bedrooms share a 4-piece bath. A main floor laundry room withgarage access adds everyday convenience. The fully finished lower level expands your living space with a versatile rec room perfect for a homegym or playroom and a family room set up as a home theatre, complete with a wet bar for entertaining. Two additional bedrooms and a large 3-piece bath provide comfortable accommodations for guests. A mudroom with walk-up access to the oversized three-car garage completes thislevel. Outside, the landscaped and treed yard offers exceptional privacy. A spacious deck spans the back of the home, creating the perfectsetting for soaking up the sun, dining al fresco, or hosting unforgettable gatherings. (id:61852)
Keller Williams Referred Urban Realty
Lot 95a Reynolds Drive
Ramara, Ontario
Welcome To Lakepoint Village's Land Leased Community Located Just Outside Of Orillia With All The Amenities You Need! This Home Offers Elegant Main Floor Living. This Simcoe A Model is New Construction - A Great Opportunity to Select Your Preferred Finishes. **EXTRAS** Central Air (id:61852)
RE/MAX Hallmark Chay Realty
Lot 92a Reynolds Drive
Ramara, Ontario
Welcome To Lakepoint Village's Land Leased Community Located Just Outside Of Orillia With All The Amenities You Need! This Home Offers Elegant Main Floor Living. This Severn A Model is New Construction - A Great Opportunity to Select Your Preferred Finishes. **EXTRAS** Central Air (id:61852)
RE/MAX Hallmark Chay Realty
Lot 89a Reynolds Drive
Ramara, Ontario
Welcome To Lakepoint Village's Land Leased Community Located Just Outside Of Orillia With All The Amenities You Need! This Home Offers Elegant Main Floor Living. This Trent A Model is New Construction - A Great Opportunity to Select Your Preferred Finishes. **EXTRAS** Central Air. (id:61852)
RE/MAX Hallmark Chay Realty
