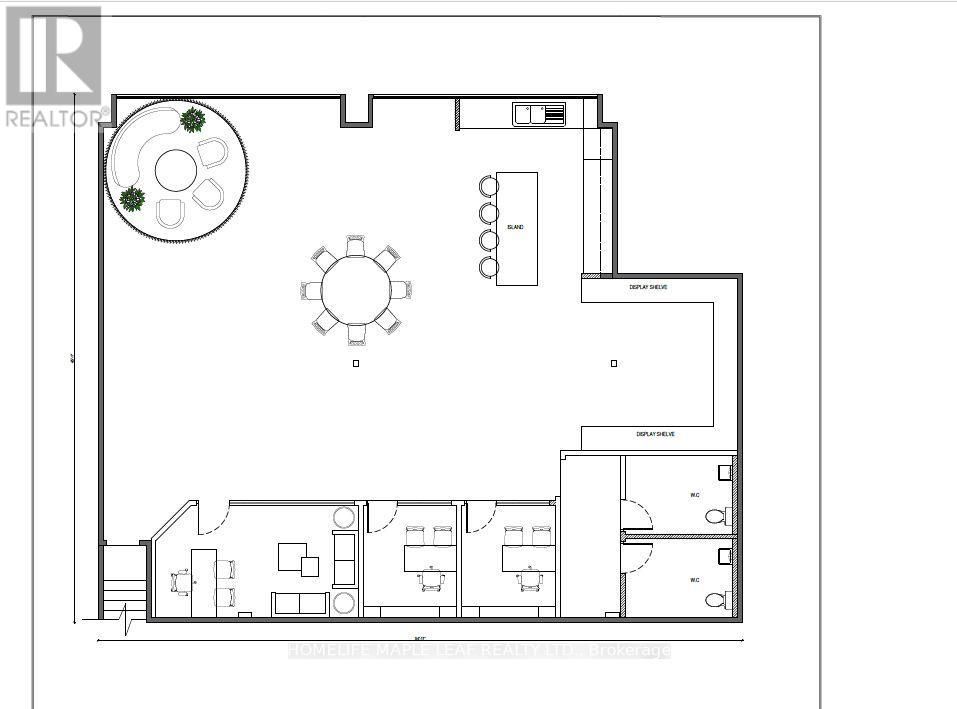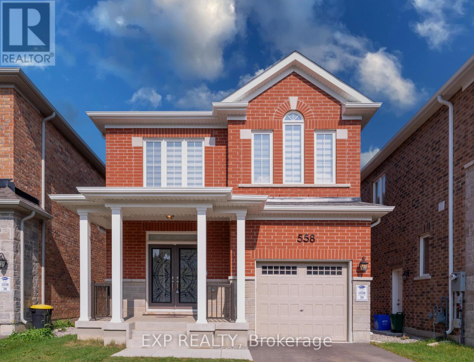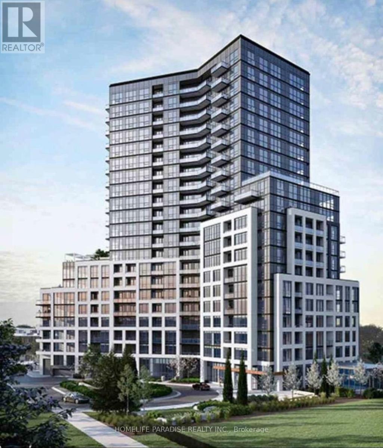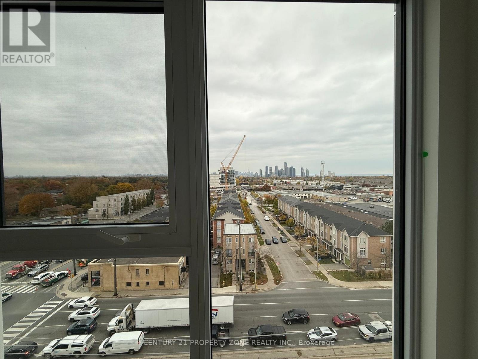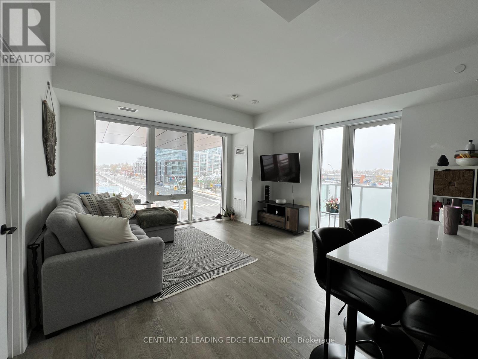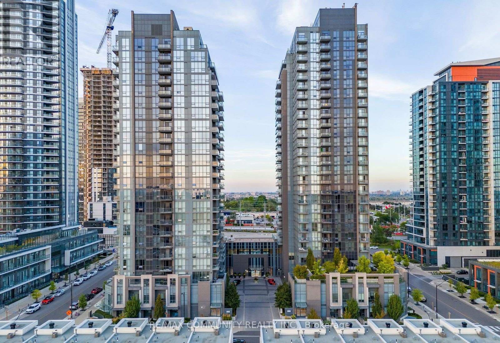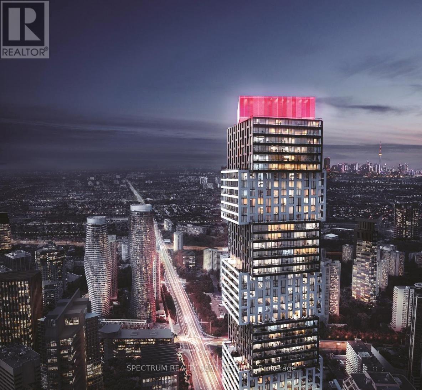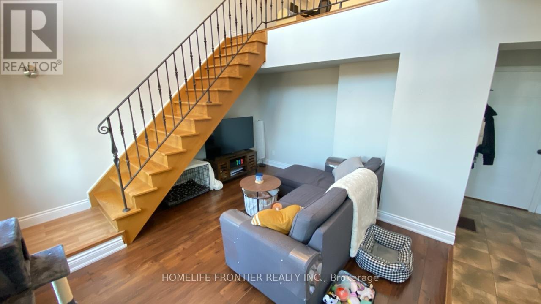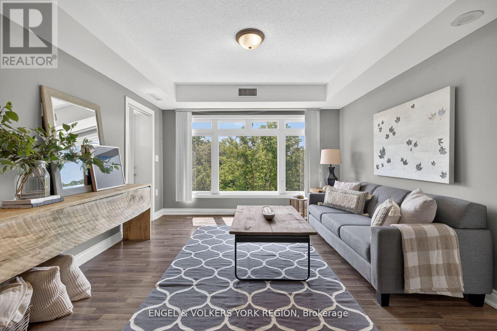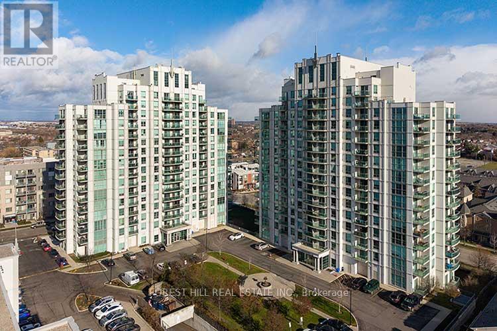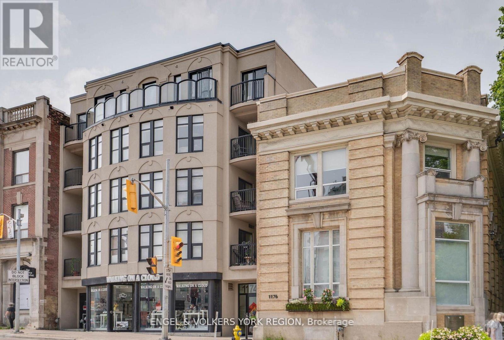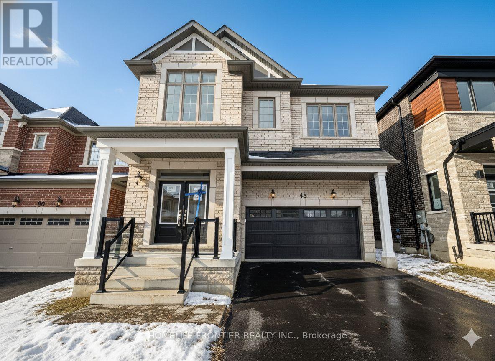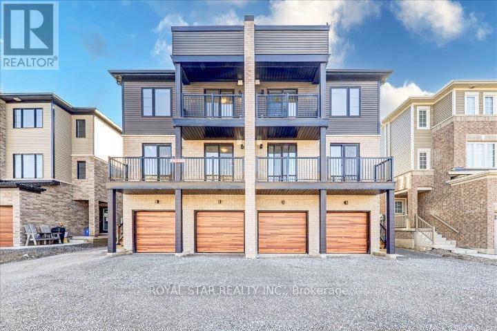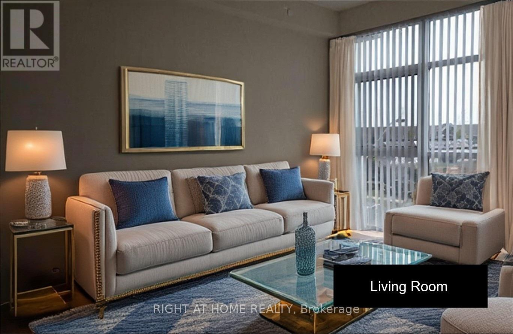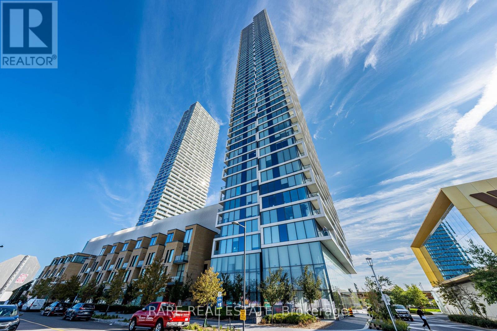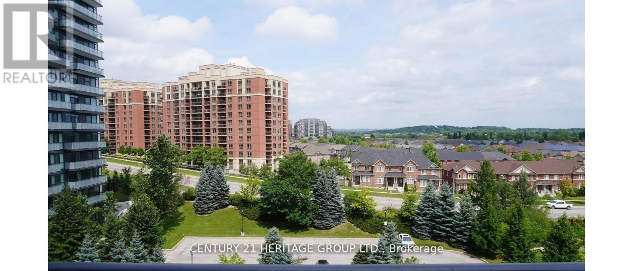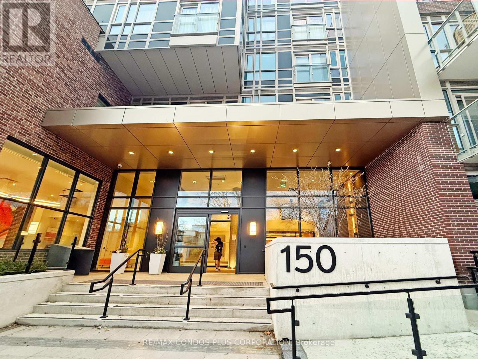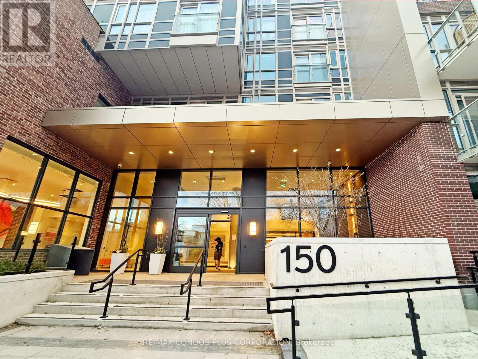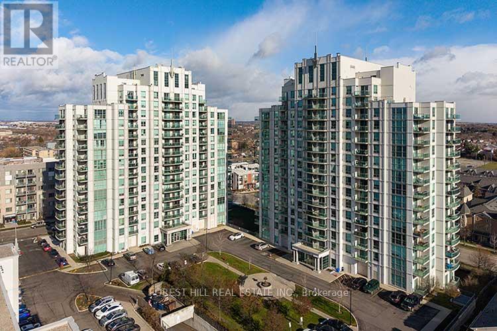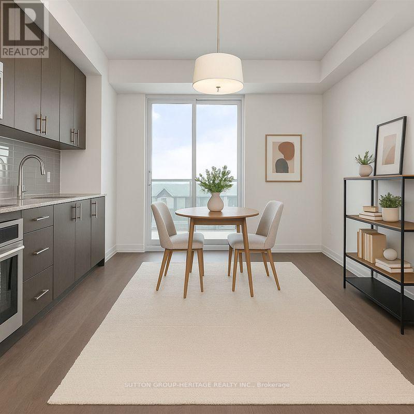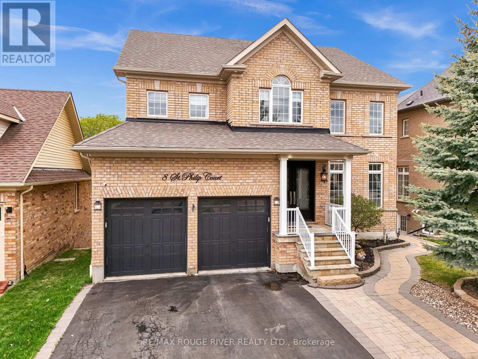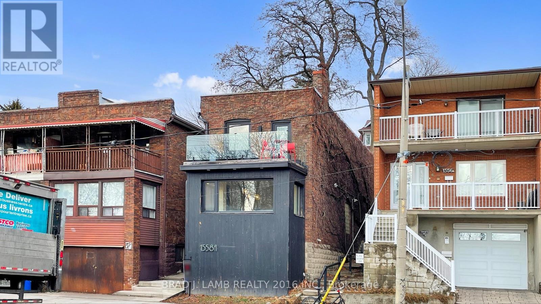8 Bainsville Circle
Brampton, Ontario
Executive Upgraded Home With Finished Basement With Separate Entrance! Sought After Riverstone Community! Ceilings 10 Feet On Main, 9 Feet On Second, 9 Feet In Basement! Basement Has Separate Entrance, 2 Bedrooms, Washroom, Kitchen And Great Room! Hardwood On Main Floor, Upper Hallway And Master Bedroom! Upgraded Kitchen Has Tall Cabinets With Crown Moulding, Center Island, Designer Backsplash, Built-In Appliances! Upgraded Bathrooms! Upgraded Light Fixtures Includes Chandeliers And Pot Lights, Crown Moulding, Designer Paint, Skylight! Garden Tool Shed In Backyard. Excellent Location, Close To Everything!! Approx 3000 Sq Ft + Finished Basement! (id:61852)
Homelife Superstars Real Estate Limited
B - 287 Deerhurst Drive
Brampton, Ontario
Second Floor Office Space Available for Lease! Office Will Be Made to Specifications - Brand New Office Will Be Built Out. The Tenant Can Have an Option to Design It With Approval From the Landlord. Current Specs Feature Three Office Spaces, Two Washrooms and Large Communal Area With Kitchenette, Island and Shelving. (id:61852)
Homelife Maple Leaf Realty Ltd.
558 Kennedy Circle W
Milton, Ontario
First time in the Market. Do not miss this stunning 4 year young, 4bedroom, 3bathroom, large executive detached home in newer Cobban community. Very clean and well maintained through out. Main floor boasts 9' ceiling, hardwood floors, oak stairs, upgraded kitchen with stainless steel appliances, rare ceiling height cabinets. Living/Family room has perfect setting with gas fireplace. Convenient upstairs laundry. Huge Master bedroom comes with 4 pc ensuite and standing shower. Conveniently Located Near new elementary and high Schools, Shopping, Major Hwys and All Amenities. (id:61852)
Exp Realty
225 Malta Avenue
Brampton, Ontario
$1900 including 1 Underground Parking and Rogers and Bell WiFi/Internet. 1 Bedroom, 1 Washroom, and 1 Car Garage Parking - Available ASAP. The Internet is included in the rent. The condo is almost new and has high-tech features. It is located in the heart of Brampton, near the Gateway Transit Station. The unit has an open concept living/dining/kitchen area with an en-suite laundry room. The kitchen features stainless steel appliances, including a fridge, stove, dishwasher, and over the range microwave with fan vent. The condo is carpet-free and has geo-thermal heating/cooling for efficiency and savings. It comes with underground parking and smart home features, including a door locking system and thermostat controls. The underground parking is across the condo building - 1 min walk. The building offers various amenities, including a gym, party room, and rooftop recreation area. (id:61852)
Homelife Paradise Realty Inc.
712 - 1007 The Queensway
Toronto, Ontario
Brand New 1+Den Condo for Rent Verge Condos, Etobicoke (Lake & Skyline Views!) Be the first to live here! Enjoy breathtaking Lake Ontario views and Toronto skyline views from this stunning 1 Bedroom Den, 1 Bath condo with parking included! Unit Highlights: East-facing with floor-to-ceiling windows & private terrace Modern kitchen with quartz counters & built-in appliances Den ideal for home office Stylish bathroom with upgraded finishes Smart thermostat & keyless entry 1 Parking spot included Building Amenities: 24/7 Concierge & luxury double-height lobby State-of-the-art Gym & Yoga Studio Co-working lounge & content creation rooms Rooftop terraces with BBQs & lounge seating Party room, kids' play zone & much more! Location: Steps to TTC, minutes to Sherway Gardens, Costco, Humber College. Quick access to Gardiner & Hwy 427 Close to waterfront parks, trails & everything South Etobicoke has to offer Perfect for professionals, couples & students! (id:61852)
Century 21 Property Zone Realty Inc.
331 - 215 Lakeshore Road W
Mississauga, Ontario
Tenanted, available from Jan 1st, 2026. One of the biggest 2-bedroom + den units in the building. The primary bedroom has a walk-out balcony overlooking the plaza across the street. NEW blinds in the unit. Convenient location: school, grocery shopping, library, BEACH and lake access just behind the building. Non-obstructive view. Parking + locker included, Hi-speed WIFI included in the lease cost (id:61852)
Century 21 Leading Edge Realty Inc.
1018 - 5033 Four Springs Avenue
Mississauga, Ontario
Absolutely stunning condo with south-western views of Mississauga, featuring a modern open-concept layout with soaring 9-foot ceilings and brand-new, sleek laminate flooring throughout. Large windows fill the suite with natural light, creating a bright and inviting atmosphere. This unit includes one owned parking spot and a dedicated locker. Ideally located just minutes from Square One Shopping Centre, major highways (401, 403, 410), the GO Station, public transit, and a variety of restaurants, pubs, parks, and entertainment options. A prime opportunity to live in a vibrant and well-connected neighbourhood, schedule your showing today! (id:61852)
RE/MAX Community Realty Inc.
4501 - 4015 The Exchange
Mississauga, Ontario
Live above the clouds in this gorgeous 45th floor 2BD/2BA condo right next to Square One Mall! With sweeping unobstructed views. This home offers a serene escape from the city while keeping you close to everything you love. The modern layout includes a beautifully finished kitchen, a sun-filled living area, 2 bedrooms, and 2 full bathrooms - ideal for small families, roomates or those needing a dedicated office space. Step outside and you're just moments away from restaurants, shopping, the Living Arts Centre, Kariya Park, and Transit. Resort-style amenities and an unbeatable location makes this condo truly exceptional and perfect for anyone seeking upscale urban living in one of Mississauga's most desirable communities. (id:61852)
Spectrum Realty Services Inc.
103 - 3545 Lake Shore Boulevard W
Toronto, Ontario
12/15th Move-in. Unit will be professionally cleaned before possession. This unit is a spacious loft featuring an open-concept living area with high ceilings, creating a bright and airy atmosphere throughout. The well-designed kitchen is equipped with stainless steel appliances, ample cabinet space, and a large countertop, complemented by a cozy breakfast area and walkout to a private balcony. Utilities extra - HYDRO must be set up under a separate account by the tenant. GAS and WATER charges will be billed directly to the new tenant, calculated based on the unit's square footage.. *****The legal rental price is $2,423.46, a 2% discount is available for timely rent payments. Take advantage of this 2% discount for paying rent on time, and reduce your rent to the asking price and pay $2,375 per month. (id:61852)
Homelife Frontier Realty Inc.
503 - 149 Church Street
King, Ontario
Welcome to your peaceful retreat in the heart of Schomberg! This beautifully appointed 2-bedroom, 2-bathroom unit is nestled on four acres of picturesque grounds within Triumph a boutique, resort-style condominium. Perfect for down sizers or first-time buyers, this move-in-ready home offers the ideal blend of comfort, style, and convenience. Enjoy top-tier amenities including a modern gym, indoor pool, and elegant party room.Just steps away, discover Schomberg's charming Main Street, filled with locally owned cafés, shops, and restaurants, as well as scenic walking trails and community events like the annual Main Street Christmas and the Schomberg Agricultural Fair. This is a town where neighbours know each other and the pace of life is warm and welcoming. Commuting is a breeze with quick access to Hwy 9, 27, and 400. The unit features brand-new stainless steel appliances, in-suite laundry, a dedicated parking spot, and a storage locker. Dont miss this rare opportunity for refined living in a truly special community book your showing today! (id:61852)
Engel & Volkers Toronto City
5b - 8 Rosebank Drive
Toronto, Ontario
Bright and spacious 1 Bedroom + Large Den suite, where the enclosed den functions perfectly as a generous second bedroom with doors for added privacy. This well-designed unit features laminate floors throughout and a modern kitchen with granite countertops and ensuite laundry. Enjoy an unobstructed north view along with the convenience of both parking and a locker. The building offers lots of visitor parking and excellent amenities, including a concierge and a well-equipped gym and recreation room. A wonderful space to call home! (id:61852)
Forest Hill Real Estate Inc.
203 - 1174 Yonge Street
Toronto, Ontario
Welcome to Rosedale Terraces! Experience boutique style living at its finest in the heart of Summerhill! This pedestrian-friendly neighborhood and has no shortage of shops, restaurants, parks and trails, two subway stations and every amenity you could ask for! Be the first to enjoy a soon to come pedestrian-focused laneway at Scrivener Square with curated retail and public space. Enjoy this one bedroom unit that has been upgraded top to bottom: hardwood floors, Corian counters,Jenn-Air s/s appl, Erth Coverings stone accent walls, and enjoy beautiful warm days at your very own private terrace overlooking the courtyard! A True Gem! (id:61852)
Engel & Volkers Toronto City
48 Gretzky Avenue
Barrie, Ontario
Welcome to your brand-new, never-lived-in Mattamy Logan a stylish 2,661 sq ft detached home with a true double-car garage, vacant and ready for you to move in right away. From the foyer, you're met with 9 ft ceilings on both levels, an airy open concept layout, and seamless hardwood throughout the entire home absolutely no carpet all finished in fresh, modern, neutral paint that makes the space feel bright, clean, and upscale. Showpiece gourmet kitchen: upgraded soft-close cabinets quartz waterfall island with extended seating, matching quartz counters and full-height backsplash, a deep stainless sink with a premium pull-down faucet, and organized pull-out garbage/recycling. The kitchen flows effortlessly into the great room, where a sleek electric fireplace creates a warm focal point for everyday living and entertaining. Comfort and efficiency are built in with an air-source heat pump, furnace-mounted humidifier, gas BBQ line off the rear patio, and garage door opener already installed all the practical upgrades you want from day one. Upstairs, the rare five-bedroom layout delivers incredible flexibility for large families, guests, or a home office setup. Every bedroom has direct bathroom access. The primary suite is a true retreat, offering a deep soaker tub, oversized frameless glass shower with rainfall head, double sinks, a private water closet, and a spacious walk-in closet. Two additional bedrooms also enjoy walk-in closets and ensuite access, while the remaining bedrooms share a smart Jack-and-Jill bath perfect for kids or extended family. All upper bathrooms are upgraded with quartz counters and premium fixtures, and all bedrooms offer well-appointed closets, including mirrored sliding doors. Snow removal paid for the entire season & Free Rogers Fibe Internet service up until Nov 2026 (id:61852)
Homelife Frontier Realty Inc.
2 - 14 Pumpkin Cor Crescent
Barrie, Ontario
Excellent and convenient location to live and raise your family, in south east Barrie in a quite and brand new community, 969 S.F, two bedroom condo townhouse upper level with lots of sun shine and bright, offer modern living at its finest. open concept, lots of up great, kitchen with center island, over range microwave , pot lights , granite counters, under mount sink, led pot lights. Porcelain tile and Laminate floor throughout, in suit Landry, big balcony, close to most amenities, bus, park, shopping center, walking distance to Go train for easy commute to Toronto, two parking space. (id:61852)
Royal Star Realty Inc.
317 - 8763 Bayview Avenue
Richmond Hill, Ontario
Most Desirable Neighborhood In Richmond Hill. Luxury 7 Stories Building Tao Boutique Condos On Bayview Stunning 1Bedroom Unit-Wind Model. Backing To The Greenbelt And Ravine. Minutes To 404 &407, Go Station, Walmart, Grocery Shops, Theater, And Entertainments. Public Transit In Front Of The Building. Soaring 10 Ft Ceiling With Floor To Ceiling Windows And Unobstructed Views. Hardwood Flooring For The Whole Unit. One Locker and One Parking Included. (id:61852)
Right At Home Realty
Lower - 331 Spruce Grove Crescent
Newmarket, Ontario
This bright, ground-level walkout unit in Summerhill Estates offers a quiet, private living experience within a well-maintained, owner-occupied home. Located on a peaceful crescent in Newmarket, the property features a private entrance with zero stairs. With high 8-foot ceilings, fresh paint, and modern pot lights, the space feels open and comfortable. The walkout design ensures the large windows sit above grade, maximizing natural light and giving the unit the feel of a main floor suite. The monthly rent is 100% all-inclusive, covering Heat, Hydro, Water, AC, and High-Speed Internet. This offers exceptional value and budget clarity. The unit features a functional kitchen and a well-appointed 1-bedroom layout with ample storage, including a bedroom closet and bonus space under the stairs. Tenants also enjoy shared access to the backyard. Includes 1 driveway parking space and shared laundry facilities. Excellent location, minutes from Yonge Street, Upper Canada Mall, and public transit. No smoking. No pets permitted due to Landlord's allergies. (id:61852)
Royal LePage Signature Realty
5506 - 5 Buttermill Avenue
Vaughan, Ontario
Welcome To 5 Buttermill Avenue! Transit City 2 By Centrecourt. Gorgeous 2 Bedroom Unit Located In Vaughan Steps To The Subway Line. Prime Location with Unobstructed South Facing Views. Enjoy Breathtaking Cityscapes, w/ Clear View of the CN Tower. This Unit Features An Efficient, Sun Filled 2 Bedroom Floorplan, 2 Full Bathrooms, Modern Kitchen w/ Quartz Countertops, Cooktop Stove, SS Oven, Built In Fridge, High Ceilings, 2 Access Points To Balcony, Ensuite Laundry & More. Extremely Clean & Well Kept Owner Occupied Unit. Enjoy the YMCA (w/ Complimentary Pass Incl: Gym + Pool Access) Steps To Library, Subway, Bus Terminal, & Major Banks. Coffee Shop Right At Your Doorstep. Walk to Walmart, Shoppers Drug Mart, Restaurants & Other Daily Essentials. Quick Drive to Costco, Colossus Movie Theatre, & Vaughan Mills, and More. Easy Commuting w/ Access to Highways 400 & 407. Two Stylish Party Rooms, Pool Table, Golf Simulator. BBQ Terrace Great For Summer Gatherings. Parking At Additional Cost of $300 / Month. (id:61852)
Rare Real Estate
816 - 185 Oneida Crescent
Richmond Hill, Ontario
In The Heart Of Richmond Hill, Experience luxury living at The Royal Bayview Glen in Richmond Hill. This bright and spacious unit features an open-concept layout with a modern kitchen, granite countertops, breakfast bar, and walk-out balcony from the living/dining area. The sun-filled primary bedroom offers a 4-piece ensuite, & walk-in closet. Stylish dark laminate flooring runs throughout the main space. Ideally located steps from the GO Station, VIVA transit, shops, restaurants, and entertainment. Directly across from a park and community centre. Enjoy exceptional amenities including a virtual golf room, library, billiards, and party room. (id:61852)
Century 21 Heritage Group Ltd.
121 - 150 Logan Avenue
Toronto, Ontario
This bright and well-designed 2-bedroom, 2-bathroom Wonder Condos unit offers 705 sq. ft. + 192 sq. ft. private patio. Found in Toronto's South Riverdale & Leslieville area. The functional layout features 9-foot ceilings and laminate flooring throughout. The living room is enhanced by large windows, offering a comfortable and inviting space. The L-shaped kitchen, combined with the dining room, includes stone countertops and integrated appliances: fridge, dishwasher, cooktop, and built-in oven and microwave. The primary bedroom features walk-out access to the patio, a 4-piece ensuite, floor-to-ceiling windows, and a closet. The second bedroom is in a split bedroom layout with glass swing doors and a closet, offering excellent flexibility as a guest room or office. The rare ground-level patio provides a peaceful outdoor escape with direct access from both the living room and primary bedroom. Residents enjoy access to excellent amenities, including a gym, co-working library, pet wash station, visitor parking, kids' playroom, partyroom, and rooftop terrace, all within a boutique building seamlessly integrated into the historic Wonder Bread Factory. Steps from Queen Street East, Jimmy Simpson Park, cafes, restaurants, and only minutes to the waterfront, DVP, and downtown core. (id:61852)
RE/MAX Condos Plus Corporation
121 - 150 Logan Avenue
Toronto, Ontario
Client RemarksThis bright and well-designed 2-bedroom, 2-bathroom Wonder Condos unit offers 705 sq. ft. + 192 sq. ft. private patio. Found in Toronto's South Riverdale & Leslieville area. The functional layout features 9-foot ceilings and laminate flooring throughout. The living room is enhanced by large windows, offering a comfortable and inviting space. The L-shaped kitchen, combined with the dining room, includes stone countertops and integrated appliances: fridge, dishwasher, cooktop, and built-in oven and microwave. The primary bedroom features walk-out access to the patio, a 4-piece ensuite, floor-to-ceiling windows, and a closet. The second bedroom is in a split bedroom layout with glass swing doors and a closet, offering excellent flexibility as a guest room or office. The rare ground-level patio provides a peaceful outdoor escape with direct access from both the living room and primary bedroom. Residents enjoy access to excellent amenities, including a gym, co-working library, pet wash station, visitor parking, kids' playroom, partyroom, and rooftop terrace, all within a boutique building seamlessly integrated into the historic Wonder Bread Factory. Steps from Queen Street East, Jimmy Simpson Park, cafes, restaurants, and only minutes to the waterfront, DVP, and downtown core. (id:61852)
RE/MAX Condos Plus Corporation
5b - 8 Rosebank Drive
Toronto, Ontario
Bright and spacious 1 Bedroom + Large Den suite, where the enclosed den functions perfectly as a generous second bedroom with doors for added privacy. This well-designed unit features laminate floors throughout and a modern kitchen with granite countertops and ensuite laundry. Enjoy an unobstructed north view along with the convenience of both parking and a locker. The building offers lots of visitor parking and excellent amenities, including a concierge and a well-equipped gym and recreation room. A wonderful space to call home! (id:61852)
Forest Hill Real Estate Inc.
Ph3 - 2550 Simcoe Street N
Oshawa, Ontario
Looking for a place that is all yours? The mortgage pmt would be about $1600. per month Tired og living under someone elses roof? This studio apartment with westerly views could be your next move. This vacant suite has been AI staged so it will be easier to picture yourself here. right on the bus line!!! This Modern Penthouse Studio! Perfect for first time buyers or savvy investors. This stylish penthouse studio features an ultra-modern kitchen with quartz countertops, tile backsplash, and built-in stainless steel appliances. Enjoy unobstructed western views through floor-to-ceiling window. Take advantage of low maintenance fees and an array of amenities, including a gym, games room, outdoor dog park and more. Prime location - just minutes to Durham College, Ontario tech University, Hwy 407 and within walking distance to transit, Costco, Riocan Mall and restaurants. Furniture is AI generated. (id:61852)
Sutton Group-Heritage Realty Inc.
8 St Philip Court
Whitby, Ontario
Absolutely Stunning Detached Home Situated In The Heart Of The Prestigious Williamsburg Neighbourhood, Boasting Over 3,000 Sq Ft Of Luxurious Living Space On A Rare And Serene Ravine Lot With A Spectacular Inground Pool, Double Waterfall Features, And Breathtaking Western Exposure For Sunset Views Plus This Family Home Perfectly Positioned Steps Away From The Iconic Rocketship Park Truly A Dream Location For Families! The Exterior Is Fully Landscaped With Stamped Concrete, Offering A Low-maintenance Lifestyle. Step Inside To An Inviting Open-concept Layout Enhanced By New Gleaming Hardwood Floors And An Upgraded Staircase. The Combined Living And Dining Areas Are Bathed In Natural Light From Oversized Windows. The Spacious Family Room Is Perfect For Entertaining Or Relaxing, Highlighted By Crown Moulding, Large Windows With Ravine Views, And A Coffered Ceiling That Adds Architectural Elegance. The Upgraded Kitchen With Stainless Steel Appliances, A Large Centre Island, Granite Countertops, Stylish Backsplash, And A Breakfast Area With Walk-out To The Elevated Deck Overlooking Your Backyard Paradise. Upstairs, You'll Find Five Spacious Bedrooms, Perfect For A Growing Family. The Primary Suite Offers A 5-piece Ensuite, Walk-in Closet, And Ravine Views. The 4th Bedroom Also Features Its Own 4-piece Ensuite And Walk-in Closet. The Remaining Bedrooms Are Spacious, Each With Large Windows And Ample Closet Space, Providing Comfort And Functionality For Everyone. The Fully Finished Walk-out Basement With A Separate Entrance Offers Endless Possibilities An Ideal Setup For Extended Family, Guests, Or Potential Rental Income. This Home Truly Has It All. Located Steps Away From Top-rated Schools Like Williamsburg Public, Parks, Shopping, Restaurants, Hwy 401, 412, And The Go Station. Truly A Forever Home. Property Was Previously Staged. (id:61852)
RE/MAX Rouge River Realty Ltd.
1558 A Davenport Road
Toronto, Ontario
Legal Duplex easily converted back to single family at very low cost. Two 900 hundred square foot modern apartments. Live in one and enjoy income on the second or immediately make this your single family home. A value buy for those looking to get into the detached housing market. Super stylish interiors, black framed modern windows (2022). South facing and very bright. Street parking always available right in front of the house. First floor completely renovated 2 years ago. (id:61852)
Brad J. Lamb Realty 2016 Inc.

