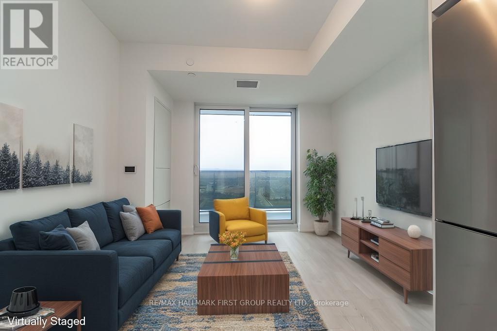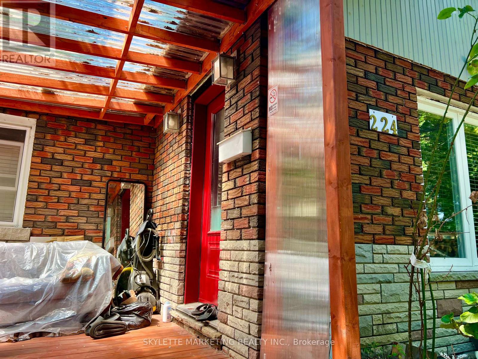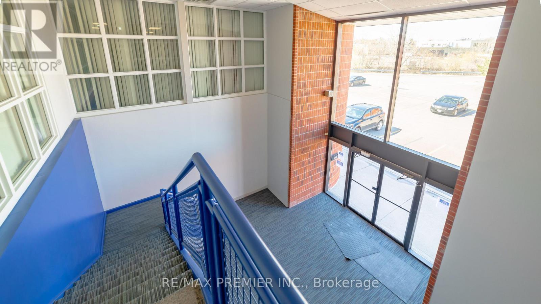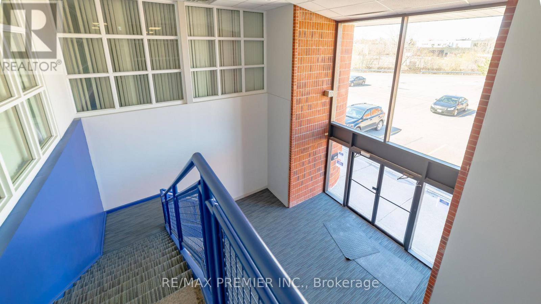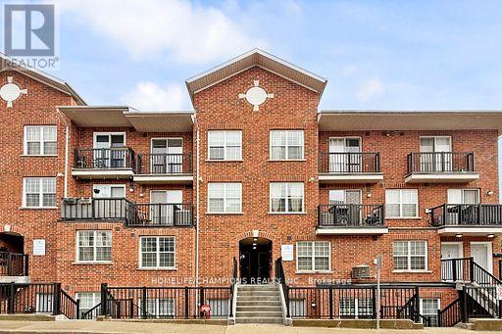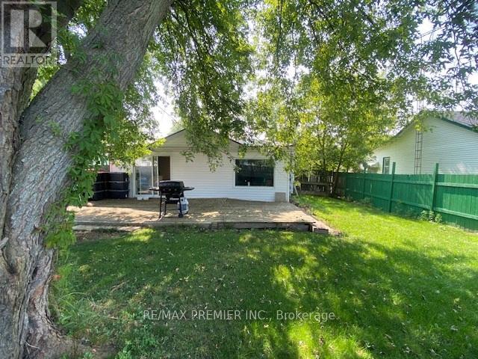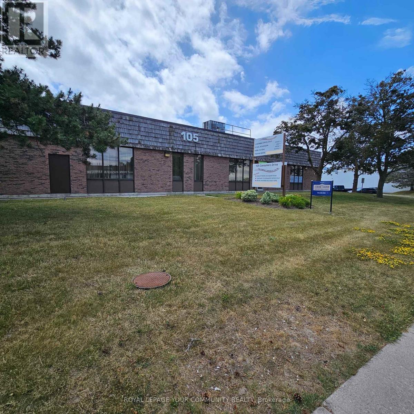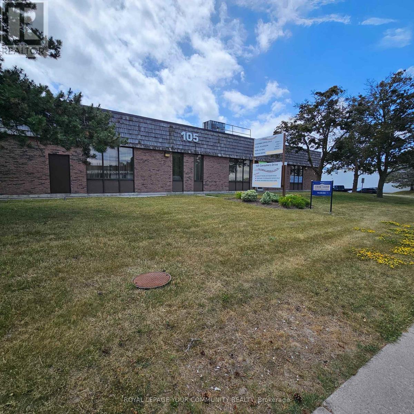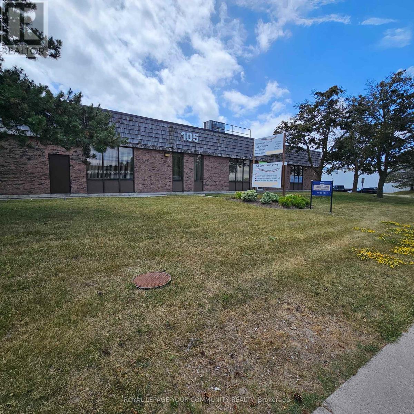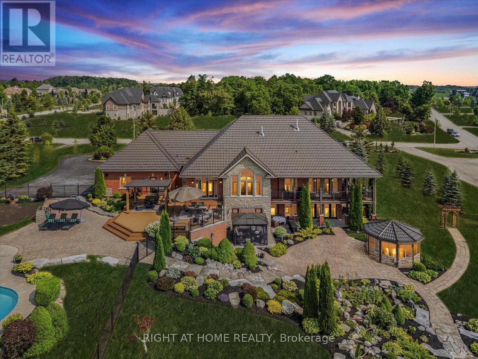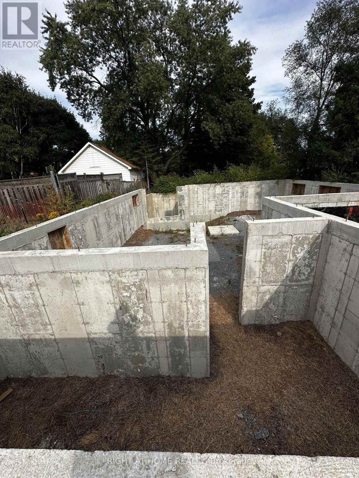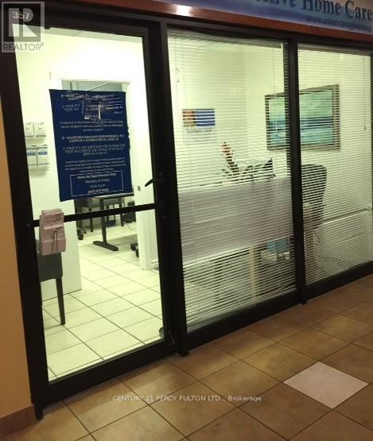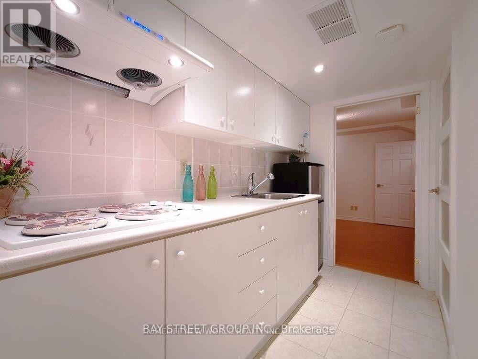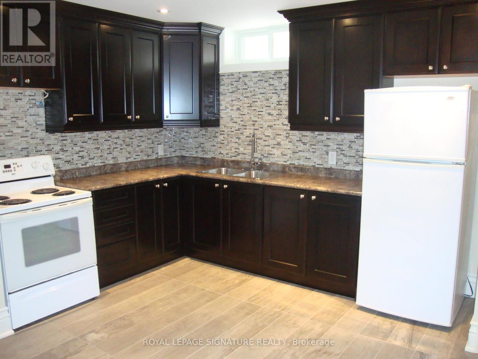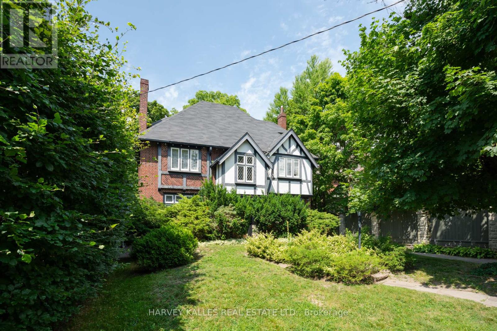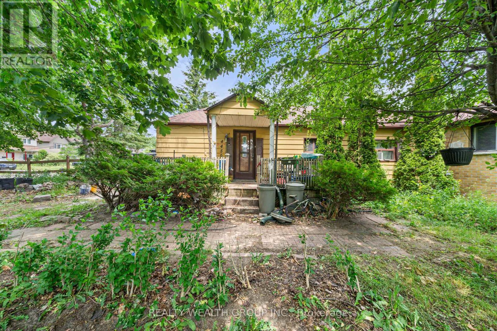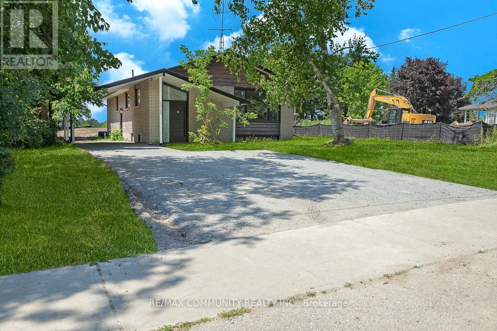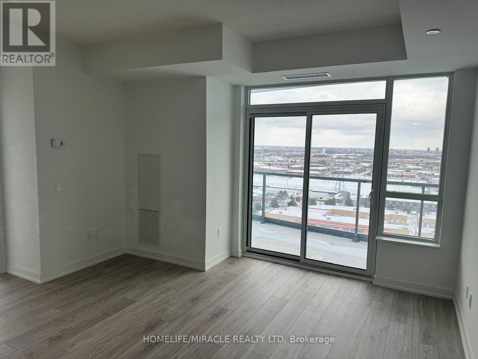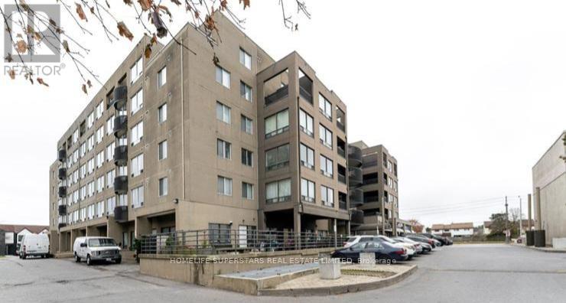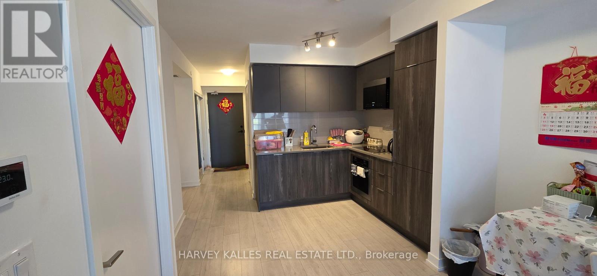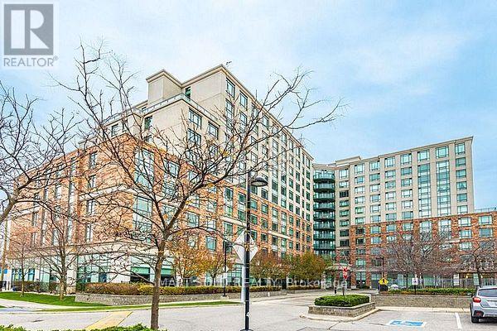2601 - 2545 Simcoe Street N
Oshawa, Ontario
Welcome To U.C. Tower 2 North Oshawa's Newest Landmark! This Brand New, Never-Lived-In 1+1 Bed, 1 Bath Condo Offers Modern Finishes, A Spacious Layout, And Floor-To-Ceiling Windows With Stunning East-Facing Views. Enjoy A Sleek Kitchen With Quartz Counters, Stainless Steel Appliances, And Smart Home Features. The Large Primary Bedroom Has A Closet And Ensuite, While The Den Is Perfect For A Home Office Or Nursery. Step Out Onto Your 105 Sq Ft Balcony Or Take Advantage Of Luxury Amenities Including A Gym, Yoga Studio, Concierge, Terrace With BBQs, Games Room, And More. Just Steps To Durham College, Ontario Tech, Transit, Shopping, And Major Highways This One Truly Has It All! (id:61852)
RE/MAX Hallmark First Group Realty Ltd.
224 Galloway Road
Toronto, Ontario
Great opportunity for investors! Premium 55 x 150 ft lot in a prime location, close to all amenities. Detached 2 + 5 bedroom bungalow with 4 full washrooms, open concept layout, and renovated in 2020. Finished basement (2021) with separate entrance offers 3 bedrooms, full kitchen, washroom, and private washer/dryer - ideal for rental or extended family. Spacious oversized garage converted in 2023 into a 1-bedroom loft with private washroom and planned kitchen. Backyard garden suite (2024) adds a 1-bedroom apartment with full kitchen, washroom, living/dining area, and its own washer/dryer. Additional features include 3 full kitchens, parking for 6 cars, central A/C & heating, tankless water heater, and upgraded 200 AMP breaker panel. A rare multi-unit property with strong income potential! 200 Watts Upgraded Braker. (id:61852)
Skylette Marketing Realty Inc.
2018 - 1225 Kennedy Road
Toronto, Ontario
Fully Furnished Private Office Space In A Prime Location Immediately Available On Short Or Long Term. The Space Includes Prestigious Office Address, Reception Services To Meet And Greet Clients, Telephone Answering Service, Free Board Room Hours, Cleaning And Maintenance Services. Additional Services Available Upon Request, I.E Dedicated Phone Line & Printing Services. This Is A Great Opportunity For Small To Medium Size Businesses Or Professional Startups. (id:61852)
RE/MAX Premier Inc.
2027 - 1225 Kennedy Road
Toronto, Ontario
Fully Furnished Private Office Space In A Prime Location Immediately Available On Short Or Long Term. The Space Includes Prestigious Office Address, Reception Services To Meet And Greet Clients, Telephone Answering Service, Free Board Room Hours, Cleaning And Maintenance Services. Additional Services Available Upon Request, I.E Dedicated Phone Line & Printing Services. This Is A Great Opportunity For Small To Medium Size Businesses Or Professional Startups. (id:61852)
RE/MAX Premier Inc.
304 - 35 Strangford Lane S
Toronto, Ontario
Welcome to this beautiful condo townhouse! This carpet-free unit has been freshly painted, and both the kitchen cabinets and flooring have been updated. This lovely home features an open-concept dining and living room that leads to a balcony with stunning southern views. You'll find great convenience with easy access to transportation, parks, shops, restaurants, and much more. Don't miss this incredible opportunity! The management company takes care of the furnace and water tank, and these services are included in the fees. Parking is also included. This is a fantastic townhouse located in a great neighborhood, close to TTC, DVP, shops, restaurants, and amenities. It's a must-see! (id:61852)
Homelife/champions Realty Inc.
2462 Rundle Road
Clarington, Ontario
This charming bungalow sits on a stunning 75' x 200' lot, offering the perfect blend of peaceful country living with unbeatable convenience. Whether you're a first-time buyer, savvy investor, renovator, or dreaming of building your forever home, this is the opportunity you've been waiting for. .Enjoy warm summer BBQs, cozy evenings around the fire pit. The open-concept kitchen with a walk out to the deck and living room provide a welcoming space for family life& entertaining. The home is efficiently heated with both a heat pump and a pellet stove, offering year-round comfort and energy savings. Gas is at the line and available Outside, you'll find your very own backyard orchard featuring cherry, apple, plum, & pear trees. The property is serviced by an artesian well with UV filtration and a water softener. Located just minutes from Highways 401, 407, and 418, and ideally positioned between Courtice and Bowmanville, you're never far from shopping, schools, and everyday amenities. The Home Hardware is just across the street perfect for any renovation plans. This is a turnkey chance to invest, expand, or start fresh dont miss your chance to own a piece of land in this sought-after neighbourhood! (id:61852)
RE/MAX Premier Inc.
1109 - 1 Massey Square
Toronto, Ontario
This Is The Condo You Have Been Waiting For!! Freshly Painted Two-Bedrooms With Spacious Living Room and Kitchen. Walk-Out To Balcony For An Unobstructed View Of The Greeneries Of The Taylor Creek Park As Well As Skyscrapers Of Toronto Downtown Including CN Tower. Walk To TTC For Only A 20-Minutes Ride To Downtown Toronto. Close To All Amenities Including Groceries, Shopping, Banks, School Etc. Condo Fees Include All Utilities Including Cable TV As Well As Membership To Recreational Facilities. Why Rent When You Can Have Your Own Private Little Oasis Close To Everything. (id:61852)
RE/MAX Crossroads Realty Inc.
Unit K - 105 Consumers Drive
Whitby, Ontario
Prime Commercial Leasing Opportunity at 105 Consumers Dr! Located in Whitby's high-visibility commercial corridor moments from Highway 401. Versatile Unit offers outstanding exposure and accessibility in one of Durham Region's fastest-growing business areas. Set on a generously sized lot with ample parking, the building features flexible commercial uses to grow your business. Surrounded by major retailers, restaurants, professional offices, and residential neighbourhoods, this location benefits from both high traffic and a strong local customer base. Come expand your portfolio or launch your next venture at 105 Consumers Drive! (id:61852)
Royal LePage Your Community Realty
Units A-J - 105 Consumers Drive
Whitby, Ontario
Prime Commercial Leasing Opportunity at 105 Consumers Dr! Located in Whitby's high-visibility commercial corridor moments from Highway 401. Versatile Unit offers outstanding exposure and accessibility in one of Durham Region's fastest-growing business areas. Set on a generously sized lot with ample parking, the building features flexible commercial uses to grow your business. Surrounded by major retailers, restaurants, professional offices, and residential neighbourhoods, this location benefits from both high traffic and a strong local customer base. Come expand your portfolio or launch your next venture at 105 Consumers Drive! (id:61852)
Royal LePage Your Community Realty
Units A-K - 105 Consumers Drive
Whitby, Ontario
Prime Commercial Leasing Opportunity at 105 Consumers Dr! Located in Whitby's high-visibility commercial corridor moments from Highway 401. Versatile Unit offers outstanding exposure and accessibility in one of Durham Region's fastest-growing business areas. Set on a generously sized lot with ample parking, the building features flexible commercial uses to grow your business. Surrounded by major retailers, restaurants, professional offices, and residential neighbourhoods, this location benefits from both high traffic and a strong local customer base. Come expand your portfolio or launch your next venture at 105 Consumers Drive! (id:61852)
Royal LePage Your Community Realty
7 Clyde Court
Scugog, Ontario
Welcome to this stunning detached custom-built bungalow offering over 5,000 sq ft of beautifully finished living space, nestled in Port Perry's exclusive Castle Harbour community. Set on a premium 2+ acre lot with southern exposure, this elegant estate combines luxury, tranquility, and convenience. Ideally located just minutes from historic downtown Port Perry, you'll enjoy fine dining, boutique shopping, and marina access all within walking distance. Commuters will appreciate being only 20 minutes from Hwy 407. Inside, the 4+1 bedroom, 5-bathroom executive home features a stunning 2025-renovated chefs kitchen with custom cabinetry, a large quartz centre island, and new hardwood flooring. The grand front hallway showcases 2025-installed custom porcelain tiles, while the upgraded laundry room (2025) adds everyday functionality with elevated style. The newly upgraded finished walkout basement (2024-2025) is designed for entertaining, complete with heated porcelain floors, a custom bar, and a wine cellar. Architectural details include coffered ceilings, rich hardwood floors, crown mouldings, and a striking cathedral ceiling in the Great Room. The lower level also features a private, self-contained apartment with a separate entrance, full kitchen, spacious living room, laundry, bathroom, and walkout to a secluded patio perfect for guests or multigenerational living. Step outside and experience resort-style living: multiple walkouts lead to a large composite deck, a wraparound covered porch with views of Lake Scugog, beautifully landscaped gardens, mature trees, a tranquil pond, hot tub under a gazebo, and a fenced in-ground pool. A dedicated golf chipping green completes this luxurious outdoor retreat. Additional highlights include a metal roof, bright oversized principal rooms, new 3-car garage doors, and driveway parking for up to 30 vehicles. This one-of-a-kind estate delivers the ultimate in refined living, privacy, and lifestyle. (id:61852)
Right At Home Realty
21 Amiens Road
Toronto, Ontario
Attention builders, Construction project of a 3857 sq ft, 2 storey, 4-bedroom house. Foundation completed. Approved Drawings available to continue the project. Sold Under Power Of Sale Therefore As Is/Where Is Without Any Warranties From The Seller. Buyers To Verify And Satisfy Themselves Re: All Information. (id:61852)
Right At Home Realty
357 - 4438 Sheppard Avenue E
Toronto, Ontario
Convenient Location At Brimley / Sheppard, Inside one of the largest indoor Shopping Centre, plenty of surface and Underground Parking. Ideal Location On The 3rd Floor, Sunny South Exposure with large windows and views of Sheppard & Brimley outside area, Ideal For Retail Or Professional Use. The Mall Has A Very Good Mix Of Business And Busy Traffic Including RBC, Food court, Restaurant, Department Store, EDUCATIONS, Travel Agency, Professional Offices And Training Centre. Ttc & Hwy 401 (id:61852)
Century 21 Percy Fulton Ltd.
Bsmt - 18 Nanaberry Street
Toronto, Ontario
This Is A Linked Property.Bright & Spacious. One Bedroom & One Washroom Basement Apt. Excellent Location. Separate Entrance. Close To Ttc & All Amenities. One Parking Space & Utility Included. No Pet Please. Landlord Prefer Single Person Only. Otherwise, The Rent Price Will Be Different. ** This is a linked property.** (id:61852)
Bay Street Group Inc.
Bsmt Unit - 179 Durant Avenue
Toronto, Ontario
Welcome to this bright and spacious, beautifully finished, 1-bedroom basement apartment located in one of East York's most sought-after neighbourhoods! This stylish and private 1-bedroom basement apartment with a separate entrance is perfectly suited for a single professional seeking a quiet retreat with quick access to downtown and major amenities. Just steps from Coxwell & Plains, this inviting unit features 9-foot ceilings, large above-grade windows, an open-concept living/dining/kitchen area ideal for modern living, while the sleek 3-piece bathroom with a glass-enclosed shower adds a touch of luxury. Enjoy the ease of in-suite laundry and the peace of mind that utilities (heat, hydro, and water) are included in the rent. Key Features: Spacious 1-bedroom with generous closet space, Sleek 3-piece bath with glass shower, Open-concept living and dining space, 9-ft ceilings, oversized windows, In-suite laundry, Private entrance, Utilities included (heat, hydro, water). Located in a prime neighborhood near Coxwell & Plains, you'll have quick access to downtown Toronto and a wealth of amenities. Step outside to find Starbucks, charming local shops, cafes, and restaurants along Coxwell Avenue. Commuting is a breeze with proximity to the DVP and excellent transit options, including TTC bus routes, the Danforth subway, and a Go Station. Enjoy a vibrant community with nearby facilities like the East York Civic Centre, S. Walter Stewart Library, Michael Garron Hospital, and the beautiful green spaces of Taylor Creek Park and Don Valley Trails. Street permit parking is available. (id:61852)
Royal LePage Signature Realty
412 Glenayr Road
Toronto, Ontario
Don't miss out on this once-in-a-lifetime chance to build your dream home on one of the most sought after streets in lower Forest Hill Village. Enjoy an expansive frontage of 53' on the most desirable part of Glenayr. You can relax in complete privacy in this lush backyard surrounded by tall trees for the ultimate tranquility. This property boasts a prime location with close proximity to the city's top private and public schools. Enjoy numerous recreational parks, walking trails & dog parks nearby. Just steps from public transit/ttc. Indulge in fine dining, access to high-end gyms & explore luxury shops at the Forest Hill Village just steps away from your front door. (id:61852)
Harvey Kalles Real Estate Ltd.
4450 Lawrence Avenue E
Toronto, Ontario
Investor Alert Prime Opportunity! Bungalow situated on a premium lot with multiple exit strategies: build new, rent and hold, or explore land assembly potential. Surrounded by ongoing development and custom builds this is a high-growth pocket worth watching.Property is currently tenanted and insurable, offering immediate rental income potential. Located just minutes from Hwy 401, the GO Station, and major big-box retailers. Public transit right at your doorstep adds to long-term appeal. (id:61852)
Realty Wealth Group Inc.
13750 Old Simcoe Road
Scugog, Ontario
Legal Duplex Bungalow Newly Renovated in 2022. 3 Bedroom + 2 Bath + Kitchen and Laundry on each floor. Upper and Lower both tenanted out. 60' x 200' corner lot with Estate Homes right behind and Prince Albert Public School only 3 doors away. All Luxury Vinyl Plank Flooring. Granite Counters, Stainless Steel Appliances. Pot Lights Throughout. City water, Natural Gas, Brand New Septic System 2022. Over 300k in Renovations. Great CAP Rate, Great Investment Potential. Dont miss out! (id:61852)
RE/MAX Community Realty Inc.
200 - 4218 Lawrence Avenue E
Toronto, Ontario
Exceptional Opportunity at the bustling intersection of Lawrence Ave. East and Morningside Ave. a high-visibility location with strong daily traffic. This second-floor retail space features elevator access, prominent signage opportunities, and ample surface parking with over 2,100 square feet of space available Position your business alongside trusted national brands like Little Caesars, First Choice Haircutters, and a full-service pharmacy, all within a plaza shadow anchored by Food Basics, driving consistent foot traffic. Flexible unit sizes are available to suit a wide range of business types Dont miss this rare chance to secure space in one of Scarboroughs most dynamic commercial hubs (id:61852)
Royal LePage Your Community Realty
2110 - 1455 Celebration Drive
Pickering, Ontario
Welcome to this pristine two-bedroom, two-bathroom condo apartment, offering about 900 sq ft of customizable living space. With a large balcony, you can indulge in luxury while enjoying varied views and sun exposure throughout the day. Enjoy a Breathtaking Lake & City View From This High Demanding Corner Unit, With Fully Customized Quartz Countertops. Conveniently Situated Near Pickering Town Centre, Go Station, 401 Highway, Schools, And Lake Ontario. Experience Outstanding Amenities Such As a Gym, Pool, ETC. (id:61852)
Homelife/miracle Realty Ltd
317 - 5800 Sheppard Avenue E
Toronto, Ontario
High Demand Location Well Maintained Building Bright & Spacious Layout Updated Eat-In Kitchen With Stainless Steel Appliances Ensuite Laundry Room With Storage Close To Schools, Parks, Community Centre, Centennial College, Shopping, TTC Hwy 401 Don't Miss This Rare Opportunity Living In This Unique 6 Storey Building Mean Community. Each Condo Faces Into A Beautiful Atrium (id:61852)
Homelife Superstars Real Estate Limited
(Part 1) - 7 Clyde Court
Scugog, Ontario
Very Rare Opportunity To Build Your Dream Home In An Exclusive Upscale Estate Neighbourhood Located In Port Perry's Established And Prestigious Honey Harbour Heights. Within Walking Distance To The Marina And Close Enough To Shopping, Restaurants And Hwy 407, This Beautiful Southern Exposure Lot Is Situated Amongst Multi-Million Dollar Homes Overlooking Lake Scugog. Enjoy The Autonomy Of Bringing Your Own Builder And Designing Your Luxury Dream Home. This Approximately 1 Acre Building Lot Is Fully Sodded And Already Tastefully Landscaped With Primarily Well Positioned Mature Spruce Trees And Perennial Gardens Lined With Both Armoured Stone And Natural Rock. This Relatively Level Lot Is Well Suited For Building And Is Also Endowed With An Established Drilled Well. When You Realize That This Is Not A Vacant Lot In The Middle Of Nowhere, You Can Truly Appreciate The Value That This Rare Opportunity Affords. Hydro And Gas Located At The Roadway. (id:61852)
Century 21 Leading Edge Realty Inc.
519 - 2033 Kennedy Road
Toronto, Ontario
SUPER SPACIOUS AND LUXURIOUS 1+1 UNIT WITH AN OVERSIZED BALCONY, STYLISH LOBBY WITH 24 HR CONCIERGE, COMMUNAL BBQ, CHILDREN'S PLAYGROUND, MUSIC HALL, LIBRARY, AND RECREATION ROOM. EXTREMELY CONVENIENT TRANSPORTATION, LOCATED NEAR MAJOR TRANSIT HUBS, SUPERMARKETS, OFFERING A COMFORTABLE AND CONVENIENT LIFESTYLE. (id:61852)
Harvey Kalles Real Estate Ltd.
728 - 2020 Mcnicoll Avenue
Toronto, Ontario
Welcome to This Bright & Functional 1+1 Bedroom Unit in the Luxurious, Safe and Comfort Mon Sheong Life Lease Private Residence Condo. Especially for Seniors Over 55. Den W/ Sliding Door Can Be Used As 2nd Bedroom. *Well Managed & Kept Very Clean Building. *24 Hours Emergency Response Service. *Resident Health Care Room. *Free Social Program and Recreation Activities. *Active Retirement Life Style. *Easy Accessible to TTC Bus Stop in Front of the Gate. *Close to Big Asia Food Supermarket. Maintenance fee includes hydro, water, A/C, Cable TV and property tax. Locker is included. (id:61852)
Smart Sold Realty
