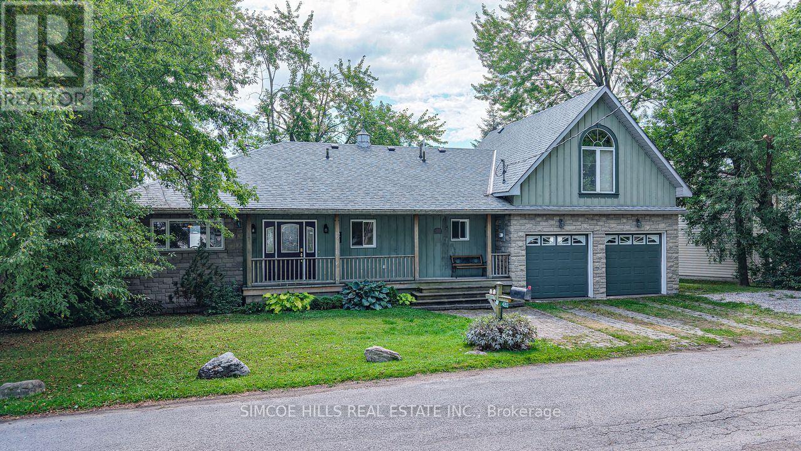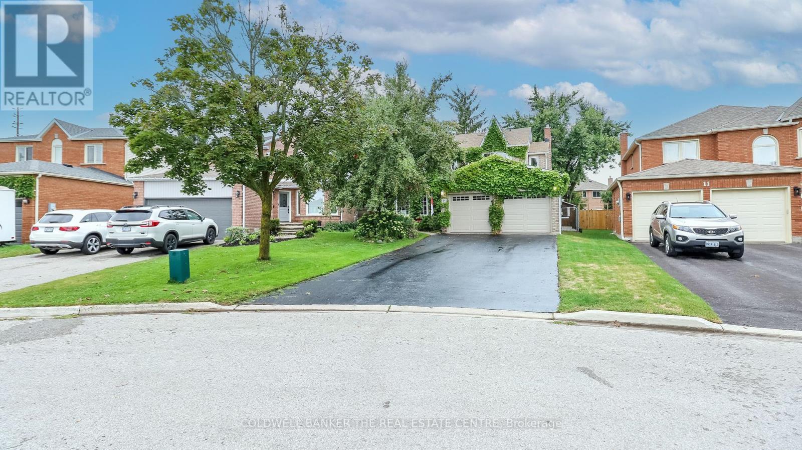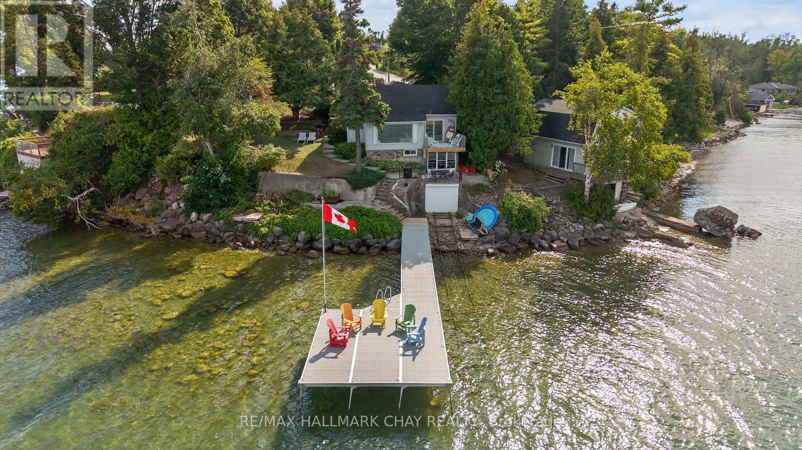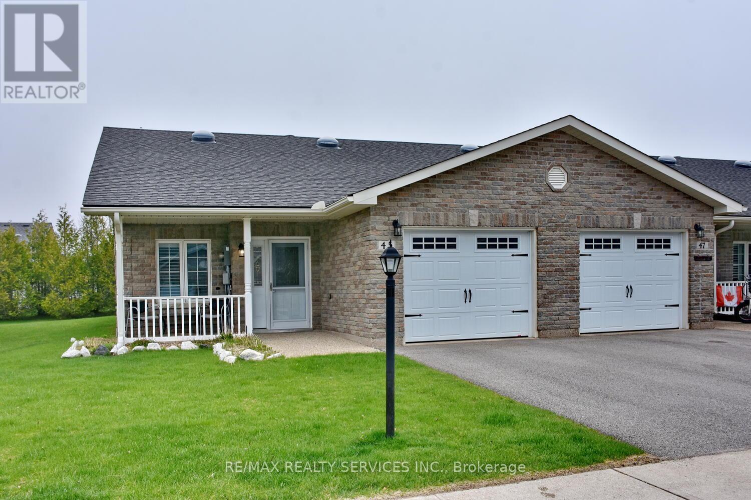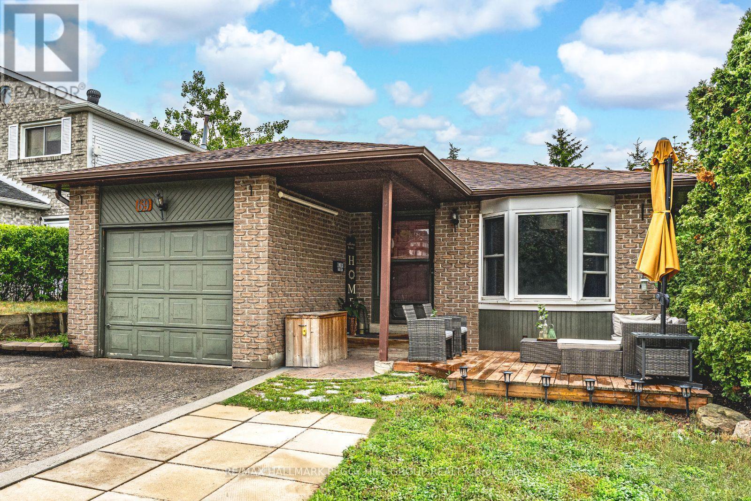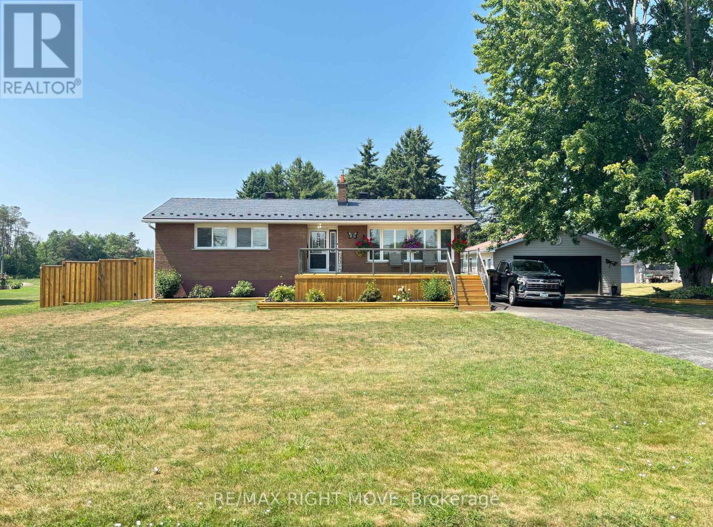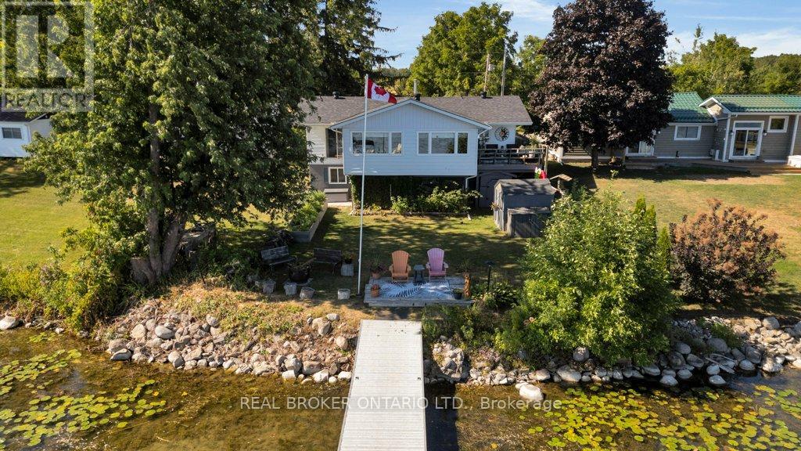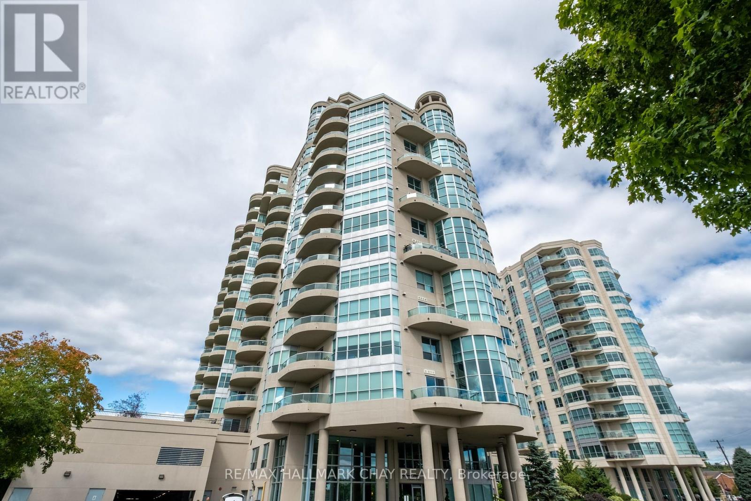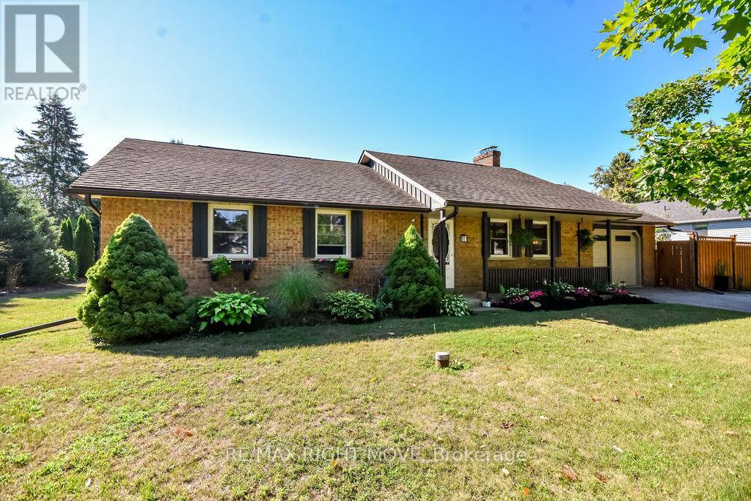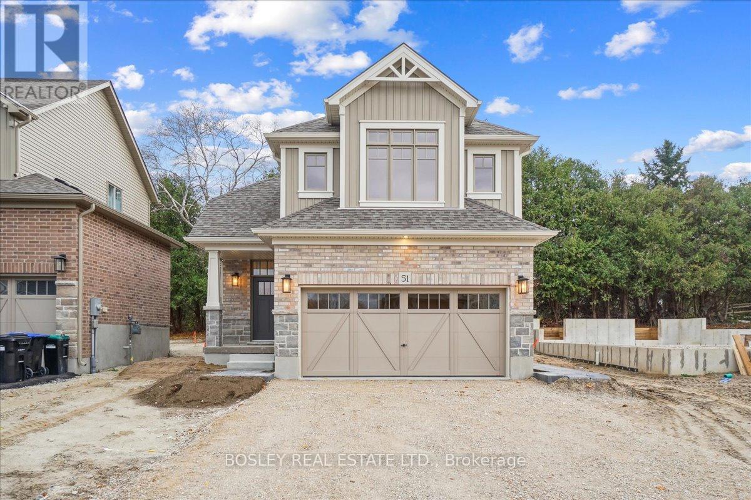4283 Plum Point Road
Ramara, Ontario
Lake Simcoe --1800 sf waterfront home with 60' frontage. Features incl: open concept kitchen/living/dining area with garden doors leading to large covered porch overlooking the water. Granite countertops, built in microwave, and breakfast bar, hardwood flooring, main floor laundry, spacious primary bedroom plus large recreation/games room. 2 covered porches--front and back--an attached double car garage with inside entry. Private setting, close to marina, parks, minutes to shopping and on school bus route. This move in ready home includes all furnishings too--easy year round or weekend living on the water! (id:61852)
Simcoe Hills Real Estate Inc.
12 Gordon Court
Barrie, Ontario
LARGE WELL CARED FOR FAMILY HOME ON HIGHLY SOUGHT AFTER NORTH BARRIE COURT. THIS CHARMING HOME WITH OVER 3000 SQ.FT. OF FINISHED LIVING SPACE AND A PRIVATE & PROF. LANDSCAPED BACKYARD OASIS AWAITS YOUR FAMILY. ORIGINAL OWNER AND WELL CARED FOR READY FOR YOUR FAMILY TO MOVE IN. 12 GORDON CRT. IS CONVENIENTLY LOCATED CLOSE TO SCHOOLS AND ALL THE SHOPPING NORTH BARRIE HAS TO OFFER AS WELL AS FANTASTIC ACCESS TO HWY 400 AND EASY ACCESS TO POINTS NORTH. 4 BEDS AND 2 AND ONE HALF BATHS OFFERS THE LARGE OR GROWING FAMILY PLENTY OF ROOM. BOOK YOUR SHOWING TODAY AND EXPERIENCE A TRUE FAMILY HOME. (id:61852)
Coldwell Banker The Real Estate Centre
43 Moon Point Drive
Oro-Medonte, Ontario
Welcome to Moon Point A Rare Waterfront Opportunity! This stunning point-lot property with North-East exposure offers 106 feet of shoreline, complete with a boathouse (roller door with remote) and marine railway (with remote), ideal for boating enthusiasts. Enjoy panoramic water views from three sides of the cottage and take in both sunrises and sunsets from this uniquely positioned retreat. Inside, youll find five spacious bedrooms and three bathrooms, perfect for hosting family and friends. The home is turn-key with a newer kitchen, bathrooms, floors, ceilings, lighting, and moreready for immediate enjoyment. Working remotely? This property is optimized for productivity with high-speed internet (500+ MB down and 50MB+ up) and multiple flexible spaces for a home office setup. Step outside to crystal-clear water with a firm bottom and ample depth for swimming and boating. The private point location offers peace and seclusion, while still being minutes to Orillias shops, dining, and services. Located on a quiet, walkable road, near the rail trail for hiking and biking, and close to golf courses and ski hills, this four-season property has it all. Bonus: excellent year-round access with city snow removal thanks to its position on a school bus route. Dont miss your chance to own this exceptional waterfront getaway! (id:61852)
RE/MAX Hallmark Chay Realty
45 Clover Crescent
Wasaga Beach, Ontario
Lovely end unit bungalow in Wasaga Meadows community. Enjoy your coffee on your covered front porch! This open concept home is 1263 sq.ft, with two good sized bedrooms and two baths~ The kitchen has a ton of cupboards and stainless appliances, including a micro/exhaust. A large island offers extra storage and a great spot to hang out and read the paper or enjoy a meal! The living room offers a big patio door walkout to a large concrete patio backing onto trees for extra privacy! There's a natural gas hookup for your BBQ tool The warm & spacious carpeted primary bedroom boasts a generous walk-in closet and a 3 pc ensuite bath. The 2nd bedroom is at the front with a big window offering lots of natural light, carpeted floors keep you cozy for those winter nights! There's a main floor laundry with a storage room and a full 4 pc main bath. The garage access is off the front hall, with a garage door opener and remote and lots of upper storage space! The 55+ Parkbridge community provides a beautifully planned neighbourhood with a welcoming environment with lots of amenities and activities for residents. Tons of recreation close by with the new Community Centre with arena, two schools and recreation offerings! Close to the beach, shopping, entertainment and the river! See broker remarks for Parkbridge Land Lease and Maintenance Fees. This isn't just a home, it's a lifestyle! Enjoy the freedom of low-maintenance. living & the beauty of retirement near the water! (id:61852)
RE/MAX Realty Services Inc.
3194 Orion Boulevard
Orillia, Ontario
Brand New Build in the Trailside community of West Ridge! Surrounded by trails and parks, this community offers urban convenience as well as nature's beauty. This thoughtfully designed home features a functional open concept main floor with a natural gas fireplace and walk-out covered porch. Three large bedrooms upstairs, a computer alcove and second floor laundry room make for comfortable living all on one floor. This property has the setting of an established neighborhood, unique for new construction. With sodded yards, a paved driveway, and rear fencing; it's ready to move in with a flexible closing date. These homes are high-quality builds and ready for immediate occupancy. (id:61852)
RE/MAX Right Move
69 Fox Run
Barrie, Ontario
UPDATED LEGAL DUPLEX IN WEST BARRIE - PRIME INVESTMENT WITH LASTING VALUE IN A HIGH-DEMAND LOCATION! Welcome to this outstanding registered legal duplex in West Barrie, offering an exceptional investment opportunity with steady rental income and strong long-term value. Ideally located within walking distance to schools, parks, public transit and the Lampman Lane Community Centre with sports fields, community gardens and a splash pad - plus just minutes to Highway 400, downtown Barries shops and services, and the beautiful Kempenfelt Bay waterfront - this property offers exceptional convenience and lifestyle appeal. Enjoy a welcoming front yard with a charming lounge deck, along with a private fully fenced backyard featuring an elevated deck and patio framed by mature trees for added privacy. Inside, the upper level showcases a bright open-concept living and dining area with a newer bay window, a practical kitchen with pantry storage, three spacious bedrooms, and a modernized 4-piece bath with updated tiling, vanity, toilet, and taps. The lower unit offers two generous bedrooms, a full kitchen with a newer electric stove, a 4-piece bath and a large rec room highlighted by a cozy natural gas fireplace and walkout to the backyard patio. Both units enjoy separate entrances and laundry facilities for convenience and privacy. Recent updates to the roof, gutters, deck boards, and hot water heater provide peace of mind, while efficient forced-air gas heating and central air add to the property's overall appeal. With its desirable location, thoughtful updates, and versatile layout, this is a rare opportunity to add a low-maintenance, income-generating property to your portfolio! (id:61852)
RE/MAX Hallmark Peggy Hill Group Realty
4363 Hepinstall Landing
Severn, Ontario
A rare chance to own on one of Washagos most desirable waterfront streets. This 3-bed, 1-bath home sits on a spacious, private lot with direct frontage on the Green River featuring calm waters ideal for kayaking, paddleboarding, or relaxing by the dock. With room to make it your own, this property offers excellent potential for a custom retreat. Located on a quiet street with municipal water and sewer, its surrounded by well-kept homes and mature greenery. Whether you're seeking a full-time residence, weekend escape, or future income property, this location delivers. Set in the heart of Washago, you're just steps from Little Falls, a beloved local spot where the Green River flows gently over smooth rock ledge is perfect for swimming, picnics, or simply enjoying the natural beauty. The property also offers direct access to the Green and Black Rivers, with easy routes to Lake Couchiching, Sparrow Lake, and Georgian Bay ideal for boaters and nature lovers alike. Washago is a walkable, family-friendly village with all essentials nearby: groceries, shops, cafes, LCBO, public beach, and a boat launch. You're only minutes to Highway 11, Casino Rama (12 mins), and under an hour to Orillia, and Barrie. Whether you're planning your next investment or dreaming of waterfront living, 4363 Hepinstall Landing is a unique opportunity offering lifestyle, location, and long-term value. Furnace (2025) (id:61852)
RE/MAX Hallmark Chay Realty
116 Mill Street E
Springwater, Ontario
Pride of Ownership Shines Through! Welcome to this beautifully maintained home located in Springwater, just 20 minutes to Barrie, 30 minutes to Orillia, and a mere 5 minutes to the ski hills. Step inside to discover a stunning modern kitchen that seamlessly flows into an inviting living room, complete with a sleek brick gas fireplace - ideal for cozy evenings in. The main floor features two bedrooms and a 5-piece bathroom, offering comfort and style. Downstairs, you'll find a bright and expansive rec room with plenty of windows which flood the space with natural light, so much so, you'll think you left the lights on! This level also includes a third bedroom, a 3-piece bathroom, a laundry room, and a custom built-in entertainment centre - perfect for movie nights or entertaining guests. Outside, the detached garage comfortably fits two vehicles, and at the back, you'll find an insulated and heated bonus space - ideal for a home office or studio complete with its own 2-piece bathroom.The backyard features a large shed, a beautiful pergola, and a screened-in hardtop gazebo that is perfect for relaxing or entertaining, without the buzz of summer bugs. This is more than just a house, it's a place to truly call home. Updates Include: Metal Roof (2022) Newer AC unit (2021) Vinyl-Tek Shutters (2022) Upper Fireplace (2022) (id:61852)
RE/MAX Right Move
1909 Woods Bay Road
Severn, Ontario
Spectacular waterfront home minutes to Orillia on Lake Couchiching! With 5 car parking you will be impressed before you even step inside. The flat usable property is perfect for a game of horseshoes, a bonfire, growing your vegetables or relaxing after a day out on the boat. There is an upper balcony to take in the views, a lower screened in party room, a deck right at the waters edge and a 48-ft long composite dock perfect for all of your visiting friends. Once inside the carpet free home you will be impressed with the wood kitchen with stove facing the lake. Can you imagine cooking meals while taking in the tranquility of the lake?! The 4-piece guest bathroom is tucked away by one of the guest bedrooms with front den with crown moulding and keyless entry. The main open living, dining space with wood stove (2022) has hardwood flooring and crown moulding with views of the lake. Into the bonus sunroom through the French doors boasting cathedral ceilings, natural gas fireplace (2020), views for miles, and sliding door to the deck perfect for your morning coffee or to bbq in the evenings. The primary suite is in it's own wing of the house with Juliette sliding doors facing the lake, hardwood flooring, crown moulding, huge walk-in closet and 4-piece ensuite (2024) with quartz countertops, sauna (2024) and stand up shower with rain shower head. The lower walk-out level boasts a 3rd rec room, 3rd bedroom and laundry. 7 minutes to major box stores, 1 minute from Hwy 11. Septic bio-filter (2014), windows (2014) uv system (2022), waterproofing (2025), furnace (2012), electrical panel (2012), roof (2018), sunroom flooring (2020), sump pump (2025), jet pump (2019), owned hot water heater (2023), uv system (2023). (id:61852)
Real Broker Ontario Ltd.
310 - 2 Toronto Street
Barrie, Ontario
Welcome to this beautiful 2 storey waterfront condo located at Grand Harbour. This plan offers a soaring 18 ft window with direct lake views and beautiful city views, day or night. Grand Harbour is an impeccably maintained building with recent upgrades to common areas, a beautiful indoor pool, party room, gym/exercise room, plenty of visitor parking and guest suites for your overnight visitors. This bright unit offers over 1200 sf of living space including main floor living, dining, kitchen, half bath, laundry room and triple sided gas fireplace. A balcony to people watch or watch the boats come and go from the marina will be where you spend many warmer days. The upper level offers even more spectacular views with a den, perfect for a home office or guest area as well as a large primary bedroom with generous walk-in closet and primary bathroom offering a soaker tub and walk-in glass shower. Additional recent improvements of new light fixtures, window coverings and some new appliances can be viewed in person. Pets welcome, with restrictions. Underground parking and a locker complete the package for a carefree lifestyle. (id:61852)
RE/MAX Hallmark Chay Realty
2009 Marchmont Road
Severn, Ontario
Welcome to this well-maintained level-entry bungalow in the highly desirable community of Marchmont. Offering 3+1 bedrooms and 2 full bathrooms, this home features an inviting open-concept layout designed for comfortable family living. The kitchen showcases warm wood cabinetry that adds both charm and functionality, while the finished lower level provides excellent versatility with brand new flooring (2025), ideal for a recreation room, guest suite, or home office. A new furnace (2025) ensures year-round efficiency and peace of mind. Set on a generous lot, with fully fenced inground pool area, allowing for privacy and security and perfect for summer enjoyment. Situated just minutes from Orillia and within walking distance to a nearby park, this property combines the best of small-community living with convenient access to city amenities. (id:61852)
RE/MAX Right Move
Lower - 63b Shipley Avenue
Collingwood, Ontario
Step inside and discover comfort & Style in this all-inclusive Legal 2-Bedroom Basement Apartment with 2 car parking & a private side yard! Imagine coming home to a space that feels just right. As you step inside, you instantly notice the warmth of luxury vinyl plank flooring beneath your feet, the seamless flow of the open-concept living, dining, and kitchen area, and the way the space invites you to relax, entertain, and enjoy. You can already picture yourself here cooking in a beautifully designed kitchen, sharing meals, and unwinding after a long day. With two spacious bedrooms, this home offers the comfort and flexibility you need, whether it's for restful nights, a stylish home office, or a peaceful retreat. The 4-piece bath is thoughtfully designed to elevate your daily routine, while the ensuite laundry ensures ease and convenience right at your fingertips. And because home should be about more than just a place to live, this unit is designed for effortless comfort. Nestled in a prime Collingwood location, you're moments from scenic trails, vibrant shops, and cozy cafes where small-town charm meets modern convenience. You can already imagine it the ease, the warmth, the perfect fit. Step forward. Your new home awaits. View the Virtual Tour link for floor plans, video & full 3D Tour! [NOTE - Virtual tour and photos are of a similar model - colours & finishes will vary but the layout is the same] (id:61852)
Bosley Real Estate Ltd.
