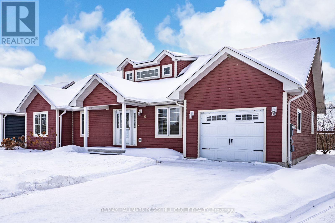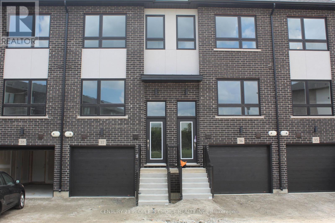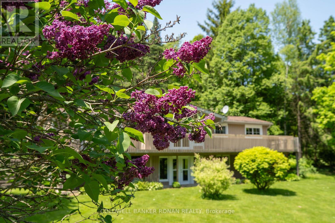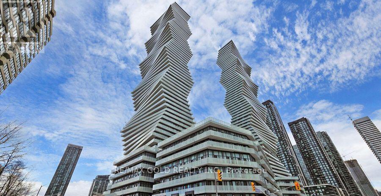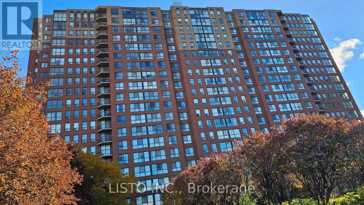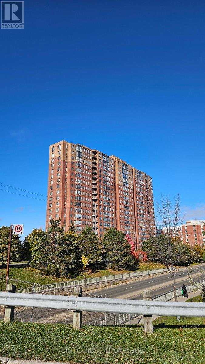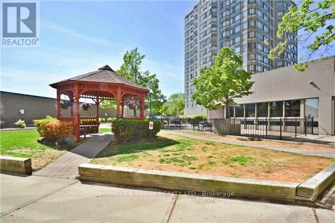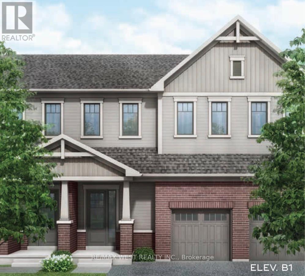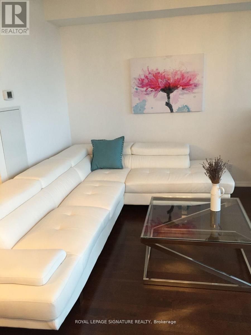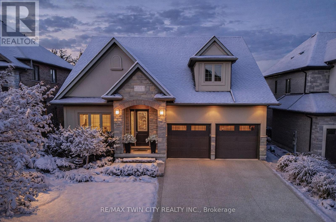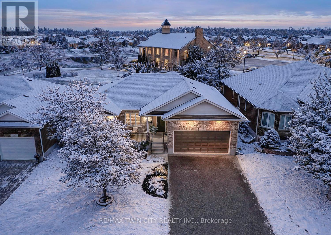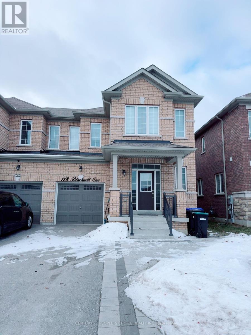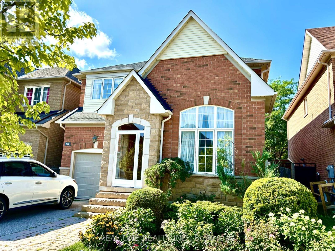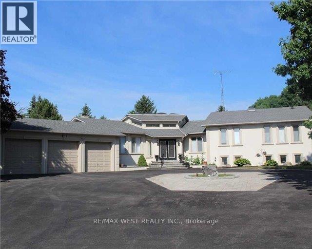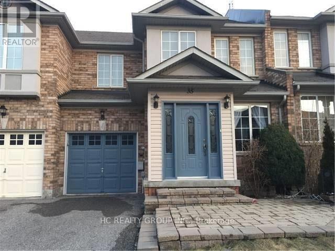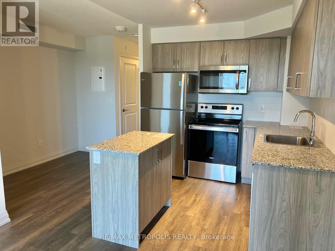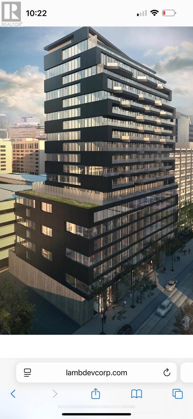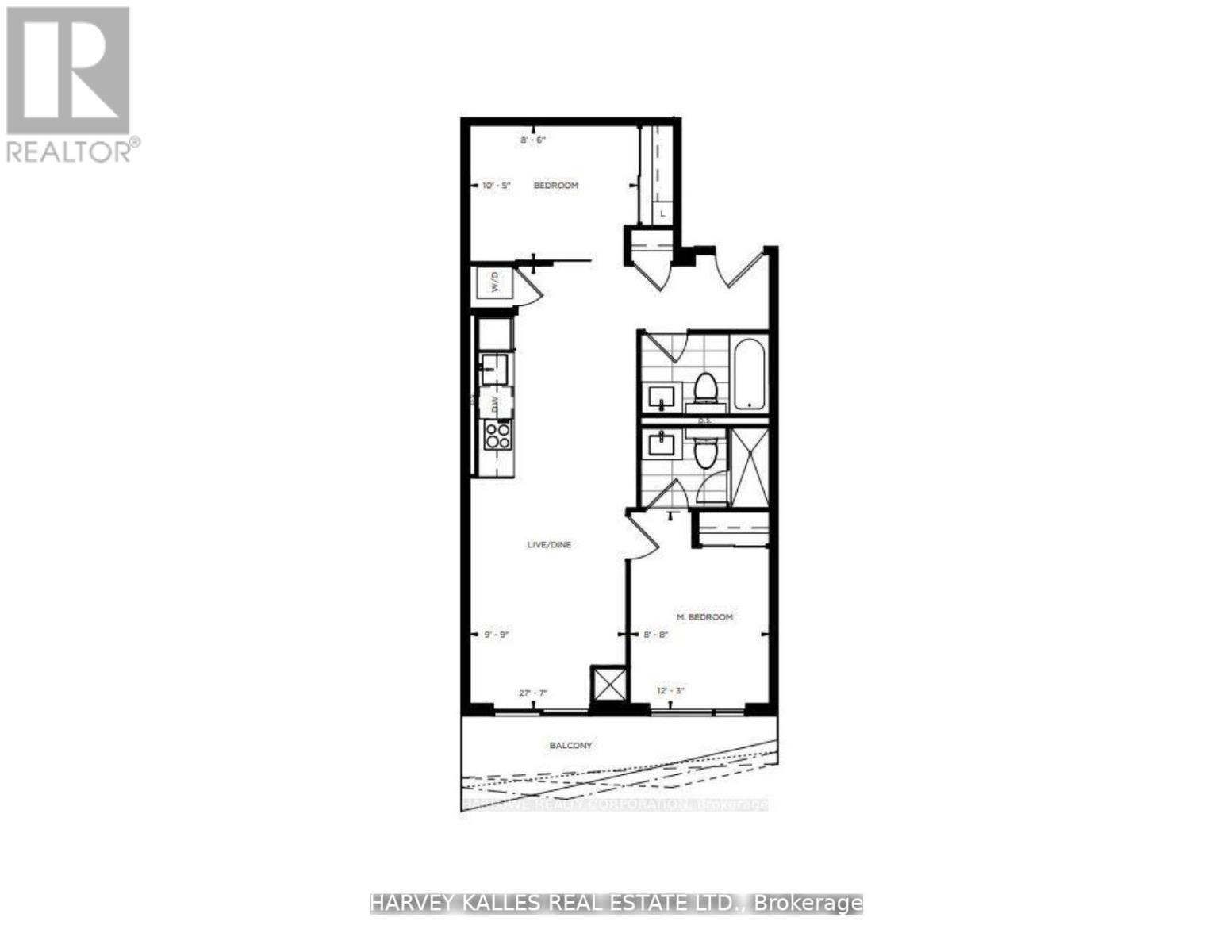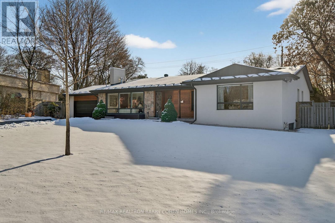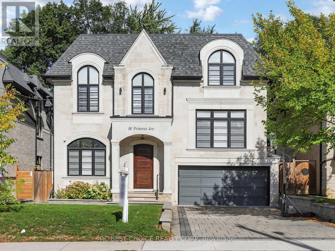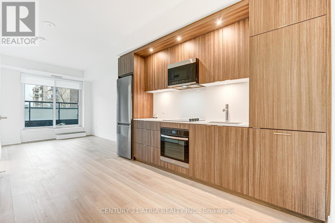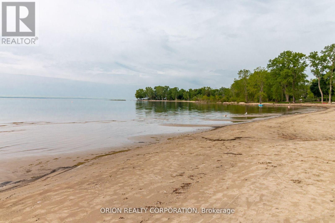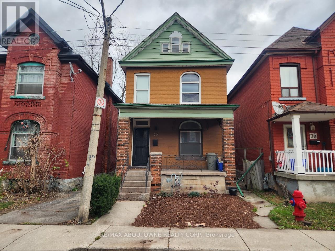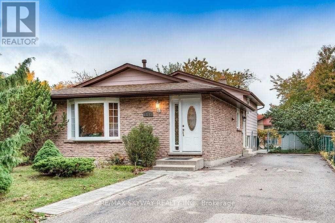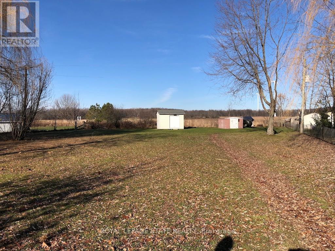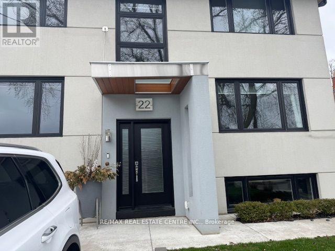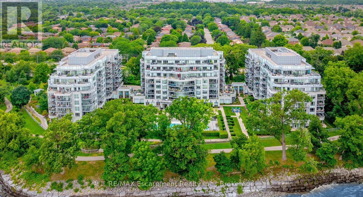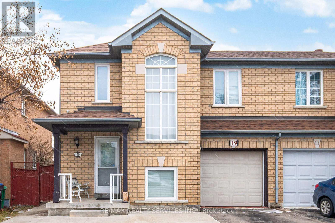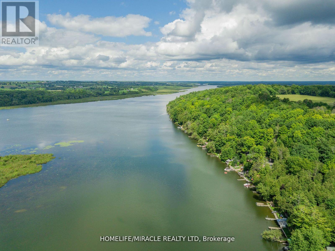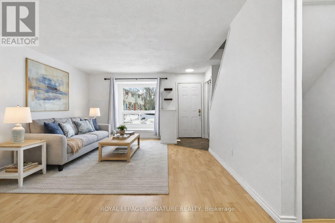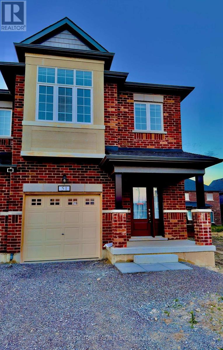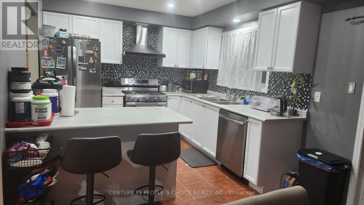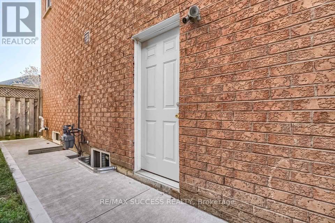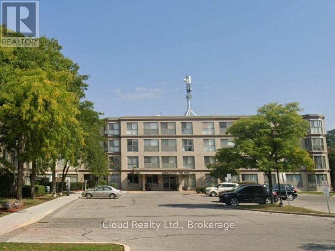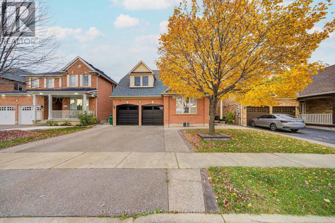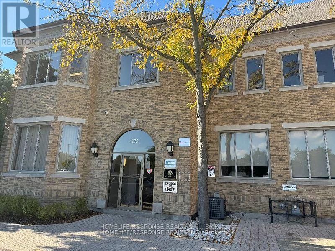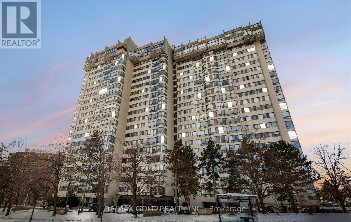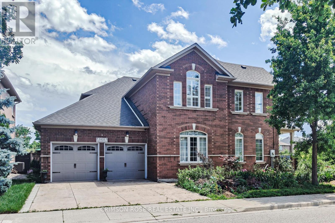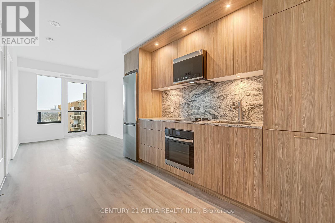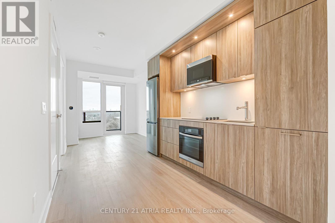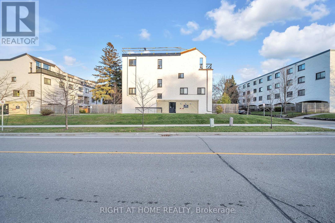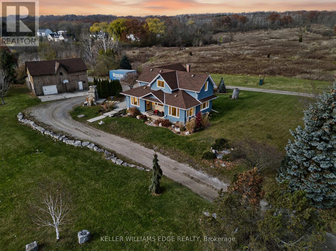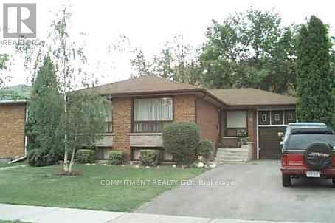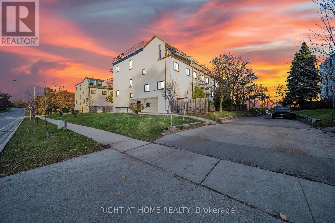65 Station Road
Toronto, Ontario
Welcome aboard to 65 Station Road! A spacious detached 2 1/2 storey home on a beautiful tree-lined street in the heart of Mimico! This home sits on an extra-deep 30' x 193' lot, offers generous principal rooms, move-in ready & perfect for a growing family. Featuring 3 bedrooms, 2 full bathrooms & a bright third-floor family room, work-from-home or flex space, this home combines comfort, function & flexibility. The main floor starts with a cozy closed in porch & welcoming foyer, a spacious living room & an open dining area ideal for entertaining. The updated kitchen features built-in appliances & large windows that fill the home with natural light, creating a warm, inviting atmosphere. Step right out from the kitchen onto a beautiful deck overlooking the expansive park-like backyard, a true outdoor haven where kids can play for hours & neighbours' children will all want to gather. It's the perfect space for barbecues, family celebrations, or simply relaxing. A private driveway provides convenient parking for multiple vehicles. Enjoy the best of the Mimico lifestyle; just a short walk to Lake Ontario, the Waterfront Trail, local parks, cool shops, schools & playgrounds. Commute with ease, Mimico GO Station only a 5-minute walk away & quick access to Lakeshore Blvd. W, the Gardiner, 427 & 401 Highways & Pearson Airport. Stroll to beloved neighbourhood favourites' like Sanremo Bakery, Jimmy's Coffee, Revolver Pizza & Blooms & General flower shop. With excellent schools, friendly neighbours & a true sense of community, this home offers the best of family living in one of Toronto's hot neighbourhoods. The home has been updated throughout, providing ease of mind to the next family; new roof (2023), new AC unit (2023), new heat pump (2023), hot water heater (2023), new washer/dryer (2023), new drywall and foam insulation on 2nd & 3rd floor (2023), new back deck (2023), renovated bath on 2nd floor (2023), updated basement bath (2023). (id:61852)
Sotheby's International Realty Canada
10 Grew Crescent
Penetanguishene, Ontario
WALK TO THE WATER, ENJOY ONE-LEVEL LIVING & MAKE TIME FOR WHAT MATTERS MOST! Live the lifestyle you've earned in this beautifully maintained, low-maintenance bungalow just steps from Georgian Bay in the vibrant 55+ community of The Village at Bay Moorings. With over 1,700 sq ft of well-planned one-level living, this home shines with hardwood floors, crown moulding, pot lights, a gas fireplace, and California knock-down ceilings that add warmth and character. The kitchen is both functional and stylish, featuring 36" cabinetry, under-cabinet lighting, a centre island with a breakfast bar and a classic backsplash. Whether hosting in the spacious living room or unwinding in the separate family room, there's space to enjoy every moment. The primary bedroom is a relaxing retreat with a walk-in closet and private 3-piece ensuite, while the second bedroom and full 4-piece bathroom provide flexible space for visiting family, a home office or a creative hobby room. A large crawl space offers excellent additional storage for seasonal items. Outside, charming curb appeal is enhanced by dormer windows, an interlock walkway, a covered front porch, mature landscaping, and a back deck ideal for relaxing or entertaining. The attached garage with an inside entry and automatic door opener adds everyday convenience. The Village at Bay Moorings is a professionally managed community with mature green spaces, seasonal walking paths, a recreation hall, maintenance of all common areas and snow removal of roads. Located just minutes to Penetanguishene and Midland for dining, shopping and healthcare, including Georgian Bay General Hospital only 5 minutes away, this home is also surrounded by parks, trail systems, beaches, golf courses, ski resorts, recreation centres and theatres, making it a complete lifestyle package in a beautifully managed setting! (id:61852)
RE/MAX Hallmark Peggy Hill Group Realty
37 - 720 Grey Street
Brantford, Ontario
Premium & Upgraded Unit. Excellent Floor plan & Very Spacious. Stunning Bright, Spacious 02 Beds+02 Full Bath Freehold Townhouse(2nd & 3rd Floor Only).One of the Most Desirable Prime Locations In Brantford (Hwy403/Hwy18). The 2nd Floor Boasts a large Living & Family Room + Upgraded Premium Upgraded Stainless Steel Kitchen Appliances with Quartz Countertop. Also, Separate Dining & Family Area with Large Balcony. 3rd Floor has Two More Spacious Bedrooms with Two Full Baths and Full Size Washer & Dryer in a separate room. 01 Driveway Parking Spot included in the Rent. (id:61852)
Century 21 People's Choice Realty Inc.
953026 7th Line
Mono, Ontario
Looking for a new place to call home in the New Year? This could be the one! Escape to country living in beautiful Mono Township, offering the perfect balance of tranquility and convenience-just 45 minutes to Pearson Airport and easy access to the GTA. Enjoy a vibrant lifestyle right at your doorstep with an array of unique shops, dining, theatre, local markets, wineries, skiing, golf, and hiking. The Bruce Trail access is minutes away, and after a day outdoors, unwind at a relaxing spa in nearby Hockley Valley. This fabulous upgraded bi-level bungalow features a fully finished and renovated walk-out lower level, offering two additional bedrooms and a new 4-piece bathroom. Cozy up by two gas fireplaces and take in the gorgeous views through floor-to-ceiling windows and doors, leading to a raised deck overlooking 1.90 acres of beautifully landscaped grounds with select mature specimen trees. The sun-filled centre island kitchen is ideal for both quiet family meals and larger gatherings, making it a welcoming hub for entertaining. Additional highlights include newer mechanical systems: Heat Pump & A/C Water Filtration System Water Softener Hot Water Tank This property is perfectly suited for a young family or retirees looking to downsize while enjoying the comfort, privacy, and lifestyle of country living-without sacrificing accessibility. (id:61852)
Coldwell Banker Ronan Realty
3705 - 3883 Quartz Road
Mississauga, Ontario
Experience luxury living at 3883 Quartz Rd, Unit 3705, Mississauga! This stunning 1-bedroom,1-bathroom condo on the 37th floor offers breathtaking city views from floor-to-ceiling windows and a private Terrace. The modern kitchen features stainless steel appliances and quartz countertops, while the open-concept living area is perfect for entertaining. Enjoy top-notch amenities such as a state-of-the-art fitness center, indoor pool, party room, and 24-hour concierge. Located steps away from Square One Shopping Centre, restaurants, parks, and major highways, this condo offers the perfect blend of comfort, convenience, and style. (id:61852)
RE/MAX Gold Realty Inc.
606 - 330 Mccowan Road
Toronto, Ontario
Bright And Spacious 2-Bedroom, 2 Full Bathroom Condo With A Versatile Solarium Perfect For A Home Office Or Reading Nook. Well-Maintained Unit In A Sought-After Building Offering Great Amenities. Prime Location Close To TTC, GO, Schools, Shopping, Parks, And Scarborough Town Centre. Includes Parking And Locker. (id:61852)
Listo Inc.
606 - 330 Mccowan Road
Toronto, Ontario
Bright And Spacious 2-Bedroom, 2 Full Bathroom Condo With A Versatile Solarium - Perfect For A Home Office Or Reading Nook. Well-Maintained Unit In A Sought-After Building Offering Great Amenities. Prime Location Close To TTC, GO, Schools, Shopping, Parks, And Scarborough Town Centre. Includes Parking And Locker. Ideal For First-Time Buyers Or Investors. (id:61852)
Listo Inc.
709 - 3233 Eglinton Avenue E
Toronto, Ontario
Priced To Sell**Spacious Guildwood Terrace Luxury Condo Sun-Filled Spacious Corner Unit 1221Square Feet In Prestigious Luxury Tridel Building With Excellent Recreation Facilities: 24 Hour Security, Indoor Pool, Exercise Room, Party Room, Rec Room, Games Room, Car Wash, Security Guard & Lots of visitors Parking, Gardens With Gazebo And Walking Path, Steps to Ttc, 24 Hour Metro Store & Shopping, Mosque & Church.. Close To All Amenities, Including Bluffer's Park, Lake, And Go Train. Presenting Laminate And Ceramic Floors, Master Ensuite With Oval Shape Tub And Separate Shower Stall, Two (2) Parking Spaces And One (1) Locker. (id:61852)
Homelife Today Realty Ltd.
14 Ziibi Way
Clarington, Ontario
Exquisite 3+1-bedroom, 4-bathroom Unit Treasure Hill - T1 Interior model residence. *2642 sqft* including basement. ** Ideal for end user or investor. ** First time buyer to save 5 percent GST on this new build product also!! ** **Finished retrofitted/legal basement apartment direct from builder, with stainless applncs, washer and dryer unit, full kitchen, 3 pc bathroom and separate bdrm*Total of 10 appliances (5 at main/upper as well)* *Closing 30-90/120 days, closing anytime* ** potential rent for Bsmt $1850-2000/mth based on recent leased Comps ** ** Upper two-level unit potential rent $2800-$3100/mth ** Total potential rent $4650-$5100 per mth ** Thats BIG rental income on lower purchase price under $800k!! Fully finished lower-level apartment with two separate municipal addresses and separately metered utilities *(excluding water)* perfect for rental income. Featuring oversized basement windows for ample natural light. **Builder inventory! These are selling quick, and at great prices! ... only a few left** The main floor invites you into an expansive open concept great room. The kitchen is a culinary haven tailored for any discerning chef. Ascend to the upper level and discover tranquility in the well-appointed bedrooms, each designed with thoughtful touches. The master suite is a true sanctuary, offering a spa-like 4 piece ensuite and a generously sized walk-in closet. BIG (id:61852)
RE/MAX West Realty Inc.
2301 - 832 Bay St
Toronto, Ontario
Welcome to Burano Condominiums, located in the prestigious Bay Street Corridor. This rare 613 sq ft 1-bedroom suite is one of the largest layouts in the building, offering a bright and spacious living experience in the heart of downtown Toronto. Enjoy floor-to-ceiling windows, an abundance of natural light, and a large open balcony perfect for unwinding and taking in beautiful sunset views.Immaculately maintained, this suite features a functional open-concept layout with modern finishes throughout. Steps to U of T, Toronto Metropolitan University (Ryerson), subway stations, major hospitals, Eaton Centre, Dundas Square, the PATH, restaurants, shopping, and the Financial & Entertainment Districts - urban convenience at its finest.Residents enjoy premium amenities including an indoor pool, rooftop patio, fully equipped gym, 24-hr concierge, theatre room, steam room, internet lounge, and visitor parking.No pets and non-smokers, please. (id:61852)
Royal LePage Signature Realty
195 Terry Fox Drive
Barrie, Ontario
Welcome To This Stunning 4-bedroom, Never-before-lived-in Home, Offering Refined And Elegant Living In A Highly Sought-after Master-planned Community. The Bright, Open-concept Layout Is Perfect For Modern Living And Entertaining. The Expansive Kitchen Features A Large Island And Breakfast Area, Flowing Effortlessly Into The Main Living Space.Retreat To The Spacious Primary Bedroom, Complete With An Impressively Sized Walk-in Closet And A Luxurious Custom Ensuite Featuring Double Sinks, A Glass-enclosed Shower, And A Relaxing Soaker Tub, Your Own Private Oasis. Thoughtfully Designed And Perfectly Positioned, This Residence Provides Seamless Access To Scenic Walking Trails, Bike Paths, And A 12-acre Sports Park-ideal For An Active And Connected Lifestyle.enjoy Exceptional Convenience With Close Proximity To Barrie Go Station, Highway 400, Top-rated Schools, Shopping, Lake Simcoe, Beautiful Beaches, Golf Courses, And Vibrant Downtown Barrie. A Perfect Blend Of Comfort, Style, And Location, This Home Truly Has It All. (id:61852)
RE/MAX West Realty Inc.
308 Deerfoot Trail
Waterloo, Ontario
A rare opportunity in prestigious Carriage Crossing! This spectacular custom-built executive bungaloft is one of few in the neighbourhood, offering the perfect blend of main-floor convenience & two-storey design. With 4+1 bedrooms, 4 bathrooms & over 4,300 square feet of finished living space, this home is filled with thoughtful upgrades & timeless finishes throughout. A welcoming main entry with soaring ceilings opens to an elegant open-concept layout. The chefs kitchen features granite countertops, a breakfast bar, pantry, backsplash & five high-end stainless steel appliances. The kitchen flows into a formal dining room with a double tray ceiling, & seamlessly into a grand great room with vaulted ceilings, a stone-cast gas fireplace & direct access to the covered porch & patio. The luxurious main-floor primary suite offers a tray ceiling, walk-in closet, private access to the backyard & patio, & a spa-inspired 5-piece ensuite with granite counters, heated floors, tiled glass shower & jacuzzi tub. A second main-floor bedroom/home office includes a tray ceiling & custom built-ins. A mudroom & 2-piece bath completes this level. The upper loft features two spacious bedrooms, a 4-piece bathroom & a lounge area. Designer lighting, pot lights, hardwood flooring & porcelain tile, fresh paint, new carpet & updated finishes are showcased throughout. The fully finished basement expands the living space with a large recreation room featuring a gas fireplace with ledgestone surround, a wet bar, games area, fifth bedroom, 4-piece bath, exercise area, full laundry room & abundant storage-potential for in-law/multi-gen living. Outside, the professionally landscaped grounds offer an aggregate driveway, fenced yard, covered porch, large patio, mature trees & perennial gardens. Walk to RIM Park, Grey Silo Golf Club, scenic trails & top-rated schools. Just minutes to universities, workplaces, markets, shopping & convenient HWY access. This is an exceptional home not to be missed. (id:61852)
RE/MAX Twin City Realty Inc.
18 - 152 Devonshire Drive
Wilmot, Ontario
Welcome to 152 Devonshire Dr, a beautifully updated home in the coveted community of Stonecroft. This property is one of only a handful of lots offering premium greenspace views-an exceptionally rare find. W/ no rear neighbours & landscaped grounds it provides unmatched privacy & a spectacular setting. An oversized composite deck, perennial gardens, & sweeping views, all w/ southern exposure fills the yard & home w/ natural light. This strikingly beautiful move-in ready home (no renos required!) features new glass panel railings w/ nearly 3,000 SF of finished living space enhanced by approx. $70K in recent updates. A grand great rm w/ vaulted ceilings is anchored by a porcelain-surround gas fireplace & wall of windows framing private greenspace. The kitchen boasts new granite counters and appliances & a lrg centre island, under-cabinet lighting, & integrated dining area w/ walkout to the deck. The den/home office has built-in cabinetry, hickory flrs through the main lvl, new flring in the den, 2nd bath & primary suite. Freshly painted, w/ pot lights, California shutters, & designer light fixtures throughout. The primary suite offers backyard views, dual closets, & a spa-like ensuite w/ barn door, tiled glass shower, & oversized bubbler tub. A 2nd bdrm with vaulted ceiling, 4-pc bath, & laundry/mudrm w/ 2-car garage & yard access completes the main lvl. The finished lower lvl features a spacious rec rm w/ gas fireplace, wet bar w/ full-size fridge+freezer, workshop/hobby rm, 3rd bdrm, & 3-pc bath-ideal for entertaining/guests. Lrg capacity storage rooms offer built-in shelving. Furnace & A/C (2023), roof (2019). At Stonecroft, the lifestyle is as appealing as the home. Residents enjoy an 18,000 SF rec centre w/ indoor pool, fitness, party & games rms, billiards, library, media lounge, tennis courts, & 5 km of walking trails. Stonecroft is Waterloo Regions premier destination for adult living, combining modern homes, a vibrant community, & a beautiful natural setting. (id:61852)
RE/MAX Twin City Realty Inc.
821 Walsh Court
Newmarket, Ontario
Stunning, fully renovated executive detached home on a premium pie-shaped lot (approx. 70 ft 99 ft at rear) with no rear neighbours, nestled on a quiet cul-de-sac. Features a Self-contained basement apartment with a separate entrance-ideal for rental income or multi-generational living. Backs onto a school playground with unobstructed views and abundant natural light. Walking distance to schools, shopping, and public transit.Beautifully upgraded throughout with Red Oak hardwood floors, smooth ceilings, and pot lights on both main and second levels. The custom renovated kitchen offers hardwood cabinetry, marble countertops, a modern glass-and-stone mosaic backsplash, and an eat-in area overlooking the backyard with a walkout to a large entertainment deck. A dedicated outdoor fire-pit area provides the perfect setting for summer evenings.The spacious primary bedroom features a walk-in closet with organizer and a luxuriously renovated 5-pc ensuite complete with a stainless-steel shower tower (rainfall + massage jets) and a built-in marble niche. Extensive upgrades include new stainless steel appliances, a 1.5-car garage with a 2022 garage door, roof (2017), windows (2018/2022), furnace (2018), separate laundry, and a garden shed for additional storage. (id:61852)
Century 21 The One Realty
Bsmt - 118 Blackwell Crescent
Bradford West Gwillimbury, Ontario
Move in READY Now, Two Bedrooms and Free Wi-Fi All inclusive - A MUST SEE..... Wow!! FANTASTIC LOCATION IN Bradford - Very Spacious, Clean And Modern Basement. Don't miss a chance to snatch this place. (id:61852)
Century 21 People's Choice Realty Inc.
94 Barnwood Drive
Richmond Hill, Ontario
Amazing 4+1 Bdrm + 4 Washrm Detached Home W/Main Entrance Facing South In High Demand Richmond Hill Oak Ridge Lake Wilcox Community. Right Beside Oak Ridges Corridor Conservation Reserve W/Hiking Trail Directly Frm Barnwood Drive To Lake Wilcox Park. Walk Distance (700m) To Bond Lake Public School. Close To Oak Ridge Community Center, Gormley Go Station and Costco. $$ Upgrades W/Designer Touches Thru-Out Including Brand New Modern Light Fixtures Thru-Out (2025), Freshly Painted All Bdrms On 2nd Flr (2025), Brand New SAMSUNG Range Oven (2025), New Heat Pump (2023), New Hot Water Tank (2022), New Roofing (2019), Upgraded Aluminum Exterior Siding For South Window/Porch (2016). Gleaming Hdwd, LED Pot Lights & Build-In Ceiling Speakers Thru Main Flr. A Chef's Dreaming Kitchen W/S/SAppls, Granite C-Tops, Cust Brkfst Bar W/O To Huge Wood Deck & Garden Shed (As-Is). Professionally Landscaped Front Yard and Matured Trees Surrounded Backyard For Privacy. Professionally Designed Finished Bsmt W/ LED Pot Lights Thru out Plus Surrounding Sound Spkrs Setup For Home Theater At Lrg Rec Rm & Wet Bar With Refrigerator (As-Is) & Build-In Shelving And Closet (id:61852)
Real One Realty Inc.
90 Stephanie Boulevard
Vaughan, Ontario
Welcome to a fabulous "Custom-built" 4-bedroom bungalow on a 1.02-acre lot in the prestigious Kleinburg community. Party-size kitchen with SS appliances, extra dishwasher, granite countertops, huge window, and walk-out to a large European-style balcony overlooking a breathtaking Green Backyard is perfect for parties. Over size family room creates a cozy, relaxing place for family gatherings. Less than a 10-minute drive to shopping areas, restaurants, medical clinics, a hospital, and school bus routes to the top-ranking schools makes this place the perfect home for your family. Fab Curb Appeal W/Circular Driveway Can Park about 6 Cars + 2 Garages. Finished oversized 2-bedroom In-Law Suite with Walk-Out to a solarium and backyard could be rented at extra cost. The storage room in the basement is excluded from the lease. (id:61852)
RE/MAX West Realty Inc.
35 Ferris Street
Richmond Hill, Ontario
eat Functional Layout, Well Kept 3 Bedroom With Fully Finished Basement. Never Rented Before. Hardwood Floor On Main And Second Floor. No Side Walk. Walking Distance To Viva, Yrt, Go Transit. Short Walk Distance To Community Centre. Close To Wal-Mart, Best Buy, Home Depot Etc. School (Red Maple & Langstaff Secondary School), Pro Landscaping. (id:61852)
Hc Realty Group Inc.
723 - 20 Meadowglen Place
Toronto, Ontario
Welcome to this bright and functional 1+1 bedroom, 2-bathroom condo in a highly convenient Markham & Ellesmere location. Offering a smart layout, modern finishes, and your own private balcony, this suite blends comfort, style, and practicality. Enjoy parking + locker, plus access to exceptional amenities including a fitness centre, pool, rooftop terrace, party room, theatre room, 24/7 concierge and more. Minutes to Hwy 401, Centennial College, U of T, shopping, parks, and transit-everything you need is right at your doorstep. (id:61852)
RE/MAX Metropolis Realty
63 Osterhout Place
Toronto, Ontario
Tenants taking possession by February 1, 2026, with a minimum 12-month lease, the landlord is offering ONE MONTH OF RENT FREE !!! (credited in the 11th month). Welcome to 63 Osterhout Place, a clean, well-kept, and move-in-ready 3-bedroom, 2-bath house for lease in a quiet, family-friendly Scarborough neighbourhood that offers comfort, practicality, and everyday convenience. This bright two-storey home features a functional open-concept living and dining area with large windows that bring in plenty of natural light, creating a warm and relaxed setting for both daily routines and casual gatherings. The kitchen provides ample cupboard space, a practical layout for cooking, and direct access to a private backyard with a simple deck suitable for barbecues, morning coffee, or unwinding outdoors. The upper level includes three good-sized comfortable bedrooms with good closet space, all designed with a neutral palette that makes it easy to settle in without extra effort. Both bathrooms are updated with clean finishes. The basement adds valuable additional living space and includes a spacious recreation area, ideal for a home office, study zone, entertainment room, or personal hangout spot. A built-in bar counter adds convenience for hosting or enjoying quiet evenings. The home also includes in-suite laundry, good storage. One garage Parking & one more on driveway. The location is one of the key strengths of this property, with parks, playgrounds, schools, libraries, grocery stores, banks, community centres, and essential shops all close by. Daily necessities such as Tim Hortons, Shoppers Drug Mart, restaurants, medical clinics, and local shopping plazas are just minutes away. Commuting is straightforward with nearby TTC routes, and quick access to Highway 401 provides an easy connection to the rest of the GTA. Minutes to Centennial College and the UofT Scarborough Campus. This home offers an easy and comfortable living environment for families, working professionals (id:61852)
RE/MAX Crossroads Realty Inc.
1114 - 195 Mccaul Street
Toronto, Ontario
Welcome to this warm and beautifully appointed studio at the Breed Company Condos. Located in a prime downtown Toronto location, this thoughtfully designed unit offers both comfort and convenience. Enjoy a beautiful west-facing balcony, complete with a gas hookup for your personal BBQ, perfect for relaxing evenings and entertaining. Just steps from Queen's Park, the University of Toronto, subway access, and Toronto's major hospitals-including Mount Sinai, SickKids, Women's College, Toronto General, Toronto Western, and Princess Margaret- this home is perfectly situated for professionals and students alike. Enjoy living in the heart of the city, surrounded by vibrant dining spots, cafes, and local attractions, making it easy to explore everything Toronto has to offer. (id:61852)
Royal LePage Real Estate Services Ltd.
3511 - 100 Dalhousie Street
Toronto, Ontario
Welcome To Social By Pemberton Group, A 52 Storey High-Rise Tower w/Luxurious Finishes & Breathtaking Views In The Heart of Toronto, Corner of Dundas & Church St. Steps To Public Transit, Boutique Shops, Restaurants, University & Cinemas! 14,000 Sq Ft of Indoor & Outdoor Amenities Include: Fitness Centre, Yoga Room, Steam Room, Sauna, Party Room, Barbeques & More! Unit Features 2 Bed, 2 Bath w/Balcony. West Exposure higher floor unit 3511, Locker Included. Priced For Quick Action in the heart of downtown Toronto ! Meticulously clean, Fresh paint, ready to move in! Landlord opens to both Short term as well as long term leases. Don't Miss This Gem.. Hurry B4 Its 2Late ! (id:61852)
Harvey Kalles Real Estate Ltd.
5 Sulgrave Crescent
Toronto, Ontario
Rare Opportunity In Prestigious St. Andrew-Windfields. Welcome To 5 Sulgrave Crescent, A Beautifully Updated Bungalow Set On An Exceptional 70 X 146 Ft South-Facing Lot, Surrounded By Luxury Custom Estates. Clean Lines, Natural Materials, And An Airy, Light-Filled Layout Create A Sense Of Calm And Effortless Modern Living Across Nearly 4,500 Sq Ft. The Main Level Features Spacious, Well-Designed Principal Rooms, Each Enhanced By Large Windows And A Soft, Natural Palette That Elevates The Home's Warm, Inviting Atmosphere. The Chef-Inspired Kitchen Offers Premium Appliances And A Seamless Flow To The Dining And Living Spaces - Perfect For Relaxed Family Living Or Elegant Entertaining. The Newly Renovated Walk-Out Lower Level Extends The Home's Versatility, Offering A Self-Contained 2-Bedroom Suite Ideal For Rental Income, Extended Family, Or A Private Guest Retreat. Step Outside To A Private, Sun-Filled Backyard Oasis With An In-Ground Pool, Mature Greenery, And Endless Potential To Move In, Renovate, Or Build Your Dream Home. Located In One Of Toronto's Most Coveted Neighbourhoods, Close To Top-Ranked Schools - Including York Mills Collegiate Institute (YMCI), A Highly Regarded Public High School - As Well As Parks, Premium Shopping, And Everyday Conveniences. A Unique Opportunity With Unlimited Possibilities. (id:61852)
RE/MAX Realtron Barry Cohen Homes Inc.
86 Princess Avenue
Toronto, Ontario
Welcome to 86 Princess Avenue in Willowdale East, a stunning, Custom-built luxury residence in the heart of North York's most prestigious neighbourhood. This elegant 5-bedroom, 7-bathroom home offers over 4,300 sq ft. of sunlit living space with a functional open-concept layout, designer finishes, and a beautifully landscaped backyard perfect for entertaining. Meticulously maintained by the owner, the property was built in 2018 and features a backup electrical panel for added convenience. Ideally located, it is only a 6-minute walk to North York Centre subway station, a 5-minute walk to McKee Public School, and a 2-minute walk to Earl Haig Secondary School. Steps to the upcoming T&T Supermarket within North York Centre. Nestled on a quiet residential street yet minutes from Hwy 401 and Hwy 404, and surrounded by fine dining, boutique shopping, fitness centres, and healthcare facilities, this residence delivers the perfect balance of peaceful family living and upscale urban lifestyle. We're hosting an Open House this Sunday, November 16th, from 2:00 PM to 4:00 PM - come visit and explore this beautiful home in person! (id:61852)
Rc Best Choice Realty Corp
315 - 60 Central Park Roadway
Toronto, Ontario
Welcome to Westerly II, a Tridel built community in the desirable New Etobicoke Centre community. Steps to Islington Subway, Bloor shops & cafes, close to Sherway Gardens & major highways. Amenities: fitness center, yoga studio, lounge, party rooms, outdoor terrace with BBQ, 24-hr concierge, visitor parking. Unit comes with Free Monthly Internet via the Bulk Internet Plan offered by the Building as long as building is subscribed. (id:61852)
Century 21 Atria Realty Inc.
1395 Kam Road
Fort Erie, Ontario
RARE 80' PRIVATE WATERFRONT LOT WITH MUNICIPAL SERVICES! Located near the end of a private road, and yes, you own the beach! Opportunities like this on highly sought-after Crescent Beach are few and far between. This beautiful bay is known for its shallow, sandy waters providing safe swimming for even your youngest family members. The protected bay also allows boats to be moored right in front of your property. The Crescent Beach Association is truly family friendly, offering Sunday sunfish races and an annual beach party. The Friendship Trail runs adjacent to the property, perfect for walking, running, or biking. High-speed internet is available for those working from home, and the Seller has already secured approvals for the construction of a large two-storey dwelling and detached garage. Experience the best of Niagara living - from charming local shops and dining to nearby golf, skiing, and cross-border adventures. (id:61852)
Orion Realty Corporation
72 William Street
Hamilton, Ontario
Live in this spacious century home with several recent updates, including new carpeting on the stairs, new flooring on the upper level, and fresh paint throughout. Large principal rooms on the main level with large windows throughout the home to let in plenty of natural light. A powder room on the main level and full bathroom on the upper level provide convenience. The large primary bedroom features 2 separate closets for ample storage. The in-unit laundry is conveniently located on the main level, right off the kitchen. Located in the trendy Landsdale neighbourhood, you are only a short walk to several parks, recreation centres, and restaurants. Street parking is readily available on this side street. (id:61852)
RE/MAX Aboutowne Realty Corp.
162 Cedarwoods Crescent
Kitchener, Ontario
Welcome to this charming and spacious four-level backsplit, tucked away on a quiet pie-shaped lot in Kitchener. This carpet-free home offers 4 bedrooms, 2 full bathrooms, and multiple living spaces including a bright front living room, a comfortable family room, and a finished basement with a rec room. Step outside to enjoy a private, fully fenced backyard with a large concrete patio ideal for gatherings, outdoor dining, or summer BBQs. Located on a peaceful street just a short walk to Fairview and nearby conveniences. (id:61852)
RE/MAX Skyway Realty Inc.
2823 Lakeshore Road
Haldimand, Ontario
Rare opportunity to purchase a Lakeshore Road lot with open panoramic water views of Lake Erie. Great neighbourhood offers open farm field views behind. Buyer to perform own due diligence to confirm all permits necessary to construct home of their choice will be available (id:61852)
Royal LePage State Realty
Upper Floor Only For Rent - 22 Branch Avenue
Toronto, Ontario
Stunning Modern Upgraded 2 Bedrooms with 2 Full Bathrooms, Upper 2nd Floor Level of House Only For Lease, With A Separate Entrance, Separate Laundry, One Parking Space, For The Tenant's Use In the Heart Of Etobicoke At Lakeshore Road near Browns Line. Upgraded Upper 2nd Floor Level, Kitchen With Quartz Counter Tops, Undermount Sink, Porcelain Tiles, Stainless Steel Appliances, and A Window in the Kitchen for Natural Sunlight. Spacious Living and Dining Rooms With Modern Laminate Floors, New Carpeting in both Bedrooms and Living Area, Smooth Ceilings, Pot Lights and Plenty of large Large Windows for lots of natural Light. Spacious Primary Bedroom Has A 5 Piece ensuite Bathroom,, Window and Closet. 3 Piece Modern Bathroom, and A Large Foyer with Lots of Closet Space,, Individually controlled Air Conditioning and Heating Controls. Free Wi-Fi For Tenant's Use. This rental Includes all Utilities except Hydro. Tenant has separate billing for own Hydro Usage.Prime Location Walking distance to the Lake, Public Transit. Parks, Restaurant's, Cafe's, Shopping, Plazas, Supermarkets, Entertainment and Much More.. Minutes Drive to Gardiner/427/401/403/QEW/407. Includes One Parking Space and Separate Laundry for the Tenant's use. (id:61852)
RE/MAX Real Estate Centre Inc.
827 - 3500 Lakeshore Road W
Oakville, Ontario
Elevate your lifestyle to unprecedented heights in this exquisite penthouse sanctuary, where sophisticated urban living meets breathtaking natural splendor. This remarkable three-bedroom, three-and-a-half-bathroom residence spans an impressive 2,708 square feet of meticulously crafted living space, designed for the most discerning homeowner. The southwest-facing orientation bathes the interior in golden light while showcasing panoramic vistas of the majestic escarpment and the endless expanse of Lake Ontario. The open-concept kitchen, adorned with lustrous new porcelain tile, features a striking island that serves as the culinary centerpiece, seamlessly connecting to the breakfast nook and intimate sitting area - perfect orchestration of form and function. The thoughtfully designed split floor plan ensures privacy, with the primary bedroom suite positioned away from guest accommodations. Guest suites boast their own private ensuite and generous walk-in closets, creating a personal retreat. Throughout the residence, rich hardwood flooring adds warmth and timeless elegance. Step onto the spectacular wrap-around balcony accessible through multiple walkouts, complete with a BBQ gas line for personal grilling. The building exemplifies luxury living with resort-style amenities including a sparkling pool, tranquil sitting areas, fully equipped fitness center, rejuvenating whirlpool, sophisticated social lounge, and convenient guest suite. This penthouse represents the pinnacle of Oakville living, where every sunrise and sunset promises new possibilities. (id:61852)
RE/MAX Escarpment Realty Inc.
RE/MAX Escarpment Realty Inc
19 Flatlands Way
Brampton, Ontario
Welcome To The Beautiful Sandringham-Wellington community, Gorgeous Semi-Detached Brick house with Bay Windows On Front Of The House and great layout open concept main floor, second floor have 3 Bedrooms, 3 Washrooms, Ready for Lease from Feb 01, 2025. One Car Garage & Two Driveway Parking Available. Close to schools, plaza, transport, Chalo-fresh-co and all other amenties. (id:61852)
RE/MAX Realty Services Inc.
# (13.91 Acres) - 000 Marine Drive
Trent Hills, Ontario
Sunnybrae Hilltop Views, Unparalleled Luxury Site Offering, Impressive Water-Views Overlooking the Trent Severn Waterways In The Heart Of Northumberland's Spell-Binding Rolling Hills. Rural Splendor, Tranquility, Peace and Calm Awaits You on Your Private 13.91 Sprawling Acres Estate. Enjoy Serenity & Peace, Great Dining, Spas, Cafes, Marinas & Golf Courses, All Amenities at your Doorstep. Cottage Country Living At Its Absolute Finest! Awaiting your Architects Renditions. Perfect For A Joint Family Venture Leaving A Legacy For Future Generations. All On Main Roads On the Eastern Edge Of The Village of Hastings, A Short Drive From Cobourg & Peterborough. Adjacent 17.41 Acres Waterfront Lot Both Parcels are to be Purchased Together and Close Simultaneously. Being sold "As is" "Where is" . (id:61852)
Homelife/miracle Realty Ltd
23 - 1200 Cheapside Street
London East, Ontario
Make yourself at home in this bright and well-maintained end-unit townhome in a quiet, well-managed East London complex backing onto Genevieve Park. The main floor features a spacious open-concept living and dining area, convenient main-floor laundry, and an updated kitchen with stainless steel appliances, ample cabinetry, a breakfast nook, and walk-out access to the backyard, perfect for everyday living. The upper level offers three generously sized bedrooms, including a large primary bodroom, along with a full 4-piece bathroom. The finished lower level provides additional living space with a comfortable family room, den, second 4-piece bathroom, and plenty of storage, making this home ideal for families, professionals, or students seeking extra space. This move-in-ready townhome has been refreshed with fresh paint, new lighting, trim, and baseboards, and includes newer forced-air heating and cooling for year-round comfort. Conveniently located close to shopping, restaurants, medical services, public transit, parks, and schools. Just minutes to Fanshawe College and a short drive to Western University. Immediate possession available. Tenants to pay water, heating and hydro. Some photos are virtually staged (id:61852)
Royal LePage Signature Realty
51 Sapphire Way
Thorold, Ontario
3-bedroom, 2.5-bath townhouse for rent. Featuring a spacious and beautifully functional layout, large windows, a walk-out balcony, and abundant natural sunlight. The open-concept modern kitchen is equipped with new stainless-steel appliances (Fridge, Stove, Dishwasher), complemented by a washer, dryer, ample storage space, closets, and a convenient walk-in pantry. Tenants are responsible for all utilities and hot water rental. Centrally situated between Highways 406 and the QEW for easy access. (id:61852)
Homelife G1 Realty Inc.
328 Black Drive
Milton, Ontario
Location !! Location!! Absolutely Beautiful & Immaculate, 2 storey town Full House in the most demanding and convenient Area of Milton, featuring Elegant Hardwood flooring throughout the house, The master bedroom boats a walk in closet, while other rooms are equipped with neatly done closets, An extra space on the second floor is perfect for use as a home office. The home is nestled with modern S.S appliances , New furnace, A.C, Tankless water Heater, Conveniently location, minute from Go station, Near by shopping plaza & close to Toronto premium Mall, Highways 401, 407, Mississauga, School, Groceries, bus stop. (id:61852)
Century 21 People's Choice Realty Inc.
3974 Freeman Terrace S
Mississauga, Ontario
Spacious and well-designed 1-bedroom basement unit in the heart of Churchill Meadows! Enjoy an open layout with combined living/dining space, maple hardwood floors, and a modern kitchen featuring granite countertops and stainless steel appliances. Comfortable living space with a master bedroom and ensuite bath. Separate entrance and 1 surface parking spot included.Located in a vibrant, family-friendly Mississauga community with parks, trails, schools, shopping and services close by. Quick access to Highways 401, 403 and 407 makes commuting easy, and Erin Mills Town Centre and local grocery stores are just minutes away. No pets, no smoking. Shows well and immediate possession available! (id:61852)
RE/MAX Success Realty
432 - 8351 Mclaughlin Road S
Brampton, Ontario
Fabulous One Bedroom Plus Den (Solarium) Suite At Camelot On The Park Boasts Walk-In Closet, Ensuite Laundry, One Locker, One underground Parking. Well Maintained & Quiet Building With Amenities Including Indoor Pool With Hot Tub, Library, Guest Suites, Meeting, Exercise And Games Rooms, 3 Guest Suites, Bbq Area, Garden Gazebo. Monthly Fee Includes Heat, Hydro, Air Conditioning And Water. Ideally Located Close To Shopping, Public Transit & Sheridan Collage. (id:61852)
Icloud Realty Ltd.
25 Dwyer Drive
Brampton, Ontario
First time offered for sale! Welcome to this spacious and well-maintained family home at 25 Dwyer Dr, Brampton. Featuring 4+2 bedrooms and 6 washrooms, this home includes >>, each with built-in closets .The main floor offers a bright and functional layout with separate living and family rooms, perfect for everyday living and entertaining. Also come with office room on main floor The home also features a finished basement with a separate entrance and separate laundry, ideal for extended family or rental potential. Located in a highly sought-after neighborhood close to schools, parks, shopping, transit, and all major amenities. A rare opportunity-don't miss this beautifully kept home! :::: see virtual tour for more picturs ::::: (id:61852)
Century 21 People's Choice Realty Inc.
204 - 4275 Village Centre Court
Mississauga, Ontario
Amazing Professional Office in the Heart of Mississauga in fully occupied building with Professional Tenant's. The Rent includes utilities (Internet & Phone Services Extra). The Building is Zoned Medical/Professional. (id:61852)
Homelife/response Realty Inc.
204 - 200 Robert Speck Parkway
Mississauga, Ontario
Beautiful and spacious 2+1 bedroom, 2-washroom unit located on the 2nd floor in an excellent central Mississauga location. This well-designed suite offers a bright, open-concept layout with generous-sized bedrooms and a versatile den. Enjoy the convenience of an included parking space, locker, and access to great building amenities such as a swimming pool, Gym. Walking distance to Square One Mall, Sheridan College, transit, parks, and all major amenities. One bus ride to Union Station down town, 15 Minutes to Pearson Airport The building is newly renovated, well-maintained, and perfect for first-time buyers or investors. A fantastic starter home-move in and decorate to your own taste! (id:61852)
RE/MAX Gold Realty Inc.
Room 3 - 5420 Valleyhigh Drive
Burlington, Ontario
A Single Female Roommate Needed. Share with Three Great Ladies in a Spacious Detached House in A Quiet Area! Move in Immediately! Spacious Bedroom! Bright and Spacious with Large Windows, A Shared Full Bathroom with Another Lady. Nestled in the upscale and trendy Orchard neighbourhood. Excellent Location To QEW & 407. One Driveway Parking Available. Welcome A Female Professional Or Female Student. **EXTRAS** All Light Fixtures, All Window Coverings, Fridge, Stove, Dishwasher, Washer, Dryer. Tenant pays 25% of utilities. A Fourth Bedroom is Available at $900. You May Bring Your Friend Along. Simple Furnitures Are Provided. You may get free credit report from totira (id:61852)
Crimson Rose Real Estate Inc.
615 - 60 Central Park Roadway
Toronto, Ontario
Welcome to Westerly II, a Tridel built community in the desirable New Etobicoke Centre community. A brand-new residence offering timeless design and luxury amenities. Just 3 km from Hwy 427, 7 km from Hwy 401 and renovated, & 5 min from Humbertown Shopping Centre -featuring Loblaws, LCBO, Nail spa, Flower shop and more. Residents enjoy an unmatched lifestyle with indoor amenities including a fully equipped fitness centre, guest suites, and elegant entertaining spaces such as a party room and dining room. Close to Top schools, parks, transit, and only minutes from downtown Toronto and Pearson Airport. (id:61852)
Century 21 Atria Realty Inc.
1003 - 60 Central Park Roadway
Toronto, Ontario
Welcome to Westerly II, a Tridel built community in the desirable New Etobicoke Centre community. Steps to Islington Subway, Bloor shops & cafes, close to Sherway Gardens & major highways. Amenities: fitness center, yoga studio, lounge, party rooms, outdoor terrace with BBQ, 24-hr concierge, visitor parking. Unit comes with Free Monthly Internet via the Bulk Internet Plan offered by the Building as long as building is subscribed. (id:61852)
Century 21 Atria Realty Inc.
132 - 1058 Falgarwood Drive
Oakville, Ontario
Enjoy comfort in this beautifully renovated 3-bedroom, 2-washroom condo townhouse, perfectly located on a quiet street in the highly sought-after, family-friendly Falgarwood community. Thoughtfully upgraded from top to bottom in 2025 and freshly painted throughout, this move-in-ready home showcases exceptional pride of ownership and timeless modern appeal.Enjoy the convenience of two entrances: rear access from the common hallway and a private entry through your own patio and fully fenced backyard-ideal for kids, pets, and effortless outdoor living.This home is one of the few equipped with both a heat pump and A/C wall units, providing efficient, year-round comfort and significant energy savings-a major advantage over traditional baseboard heating.Step inside to a bright and modern main level featuring an open-concept living and dining area, and a gorgeous newly renovated kitchen with quartz counter tops, a stylish backsplash, brand-new stainless steel appliances (2025) that have never been used, and an oversized island with built-in cabinetry-perfect as a dining table or multifunctional workspace for busy families. Upstairs, you'll find three generously sized bedrooms, including a spacious primary bedroom with a walk-in closet, along with a beautifully updated full bathroom. The convenience of second-floor laundry makes everyday living that much easier. Located in one of Oakville's most desirable neighbourhoods, this home offers unbeatable access to top-ranked schools, parks, trails, shopping, public transit, major highways, Oakville GO Station, Sheridan College, and countless amenities. It's a lifestyle that blends comfort, convenience, and community-all in one incredible package. Don't miss this rare opportunity to own a fully renovated, energy-efficient home in Oakville's most coveted family-friendly area. Homes like this don't come up often. Maintenance fees include water, building insurance, underground parking, and an owned hot water tank-you only pay hydro. (id:61852)
Right At Home Realty
1724 Snake Road
Burlington, Ontario
Nestled on 2.4 acres in Burlington's highly sought-after Aldershot community, this property offers the perfect blend of country charm and city convenience. Imagine starting your mornings in a beautifully updated 2,390 sq ft home, preparing breakfast in a chef's kitchen with a sprawling island, rich cabinetry, and built-in appliances. The spacious family room invites gatherings, with a walk-out to a private patio where summer evenings can be savored. With three bedrooms and two full baths-including a spa-like retreat with soaker tub and oversized shower-comfort is at the heart of this home. Outside, there's endless room for kids and pets to roam, while a 2 story barn provides space for hobbies or creative projects. Just minutes from major highways, commuting is effortless, yet weekends can be spent exploring nearby hiking and biking trails, conservation areas, or the Royal Botanical Gardens. The LaSalle Park Community Marina is also just a short drive away, perfect for boating enthusiasts. Shopping in Burlington or Waterdown is only minutes away, making this property a rare opportunity to enjoy country living without sacrificing urban amenities. (id:61852)
Keller Williams Edge Realty
52 Watercliffe Road
Toronto, Ontario
Welcome to 52 Watercliffe Rd, Detached Fully Brick Raised Bungalow, Situated on a Desirable Street, Upstairs Fully Upgraded, Move In and Enjoy Modern Upgraded House, Upstairs boasts renovated Bathroom, Beautiful All Laminate Floor throughout the upper level, Natural Light in the house, Perfect Layout for Large Family or Income Potential, Large Backyard to Enjoy Barbeque and Relaxing, Laundry in the Basement (id:61852)
Commitment Realty Ltd.
132 - 1058 Falgarwood Drive
Oakville, Ontario
Enjoy comfort in this beautifully renovated 3-bedroom, 2-washroom condo townhouse, perfectly located on a quiet street in the highly sought-after, family-friendly Falgarwood community. Thoughtfully upgraded from top to bottom in 2025 and freshly painted throughout, this move-in-ready home showcases exceptional pride of ownership and timeless modern appeal.Enjoy the convenience of two entrances: rear access from the common hallway and a private entry through your own patio and fully fenced backyard-ideal for kids, pets, and effortless outdoor living.This home is one of the few equipped with both a heat pump and A/C wall units, providing efficient, year-round comfort and significant energy savings-a major advantage over traditional baseboard heating.Step inside to a bright and modern main level featuring an open-concept living and dining area, and a gorgeous newly renovated kitchen with quartz counter tops, a stylish backsplash, brand-new stainless steel appliances (2025) that have never been used, and an oversized island with built-in cabinetry-perfect as a dining table or multifunctional workspace for busy families. Upstairs, you'll find three generously sized bedrooms, including a spacious primary bedroom with a walk-in closet, along with a beautifully updated full bathroom. The convenience of second-floor laundry makes everyday living that much easier. Located in one of Oakville's most desirable neighbourhoods, this home offers unbeatable access to top-ranked schools, parks, trails, shopping, public transit, major highways, Oakville GO Station, Sheridan College, and countless amenities. It's a lifestyle that blends comfort, convenience, and community-all in one incredible package. Don't miss this rare opportunity to own a fully renovated, energy-efficient home in Oakville's most coveted family-friendly area. Homes like this don't come up often. Maintenance fees include water, building insurance, underground parking, and an owned hot water tank-you only pay hydro. (id:61852)
Right At Home Realty
