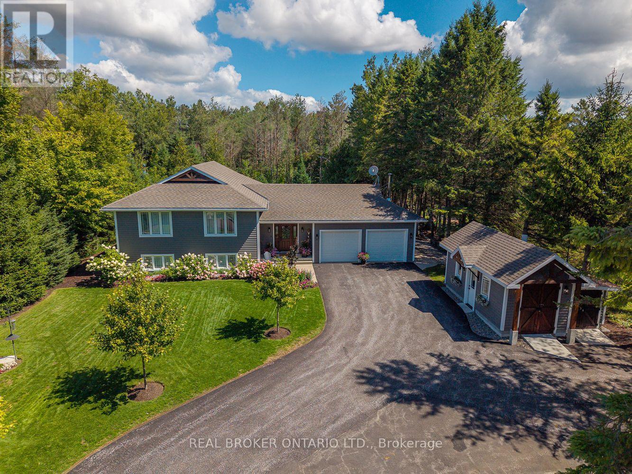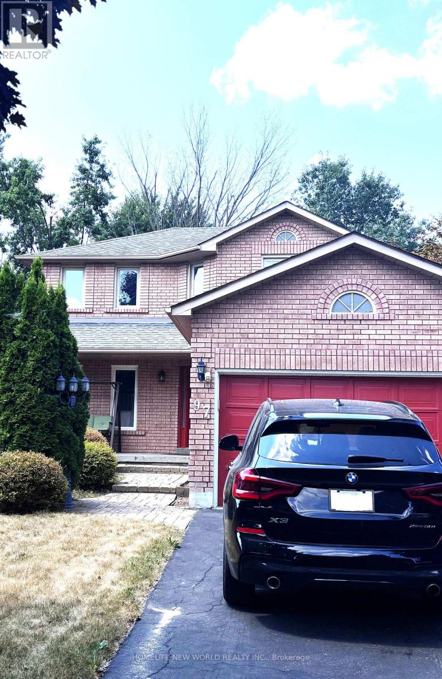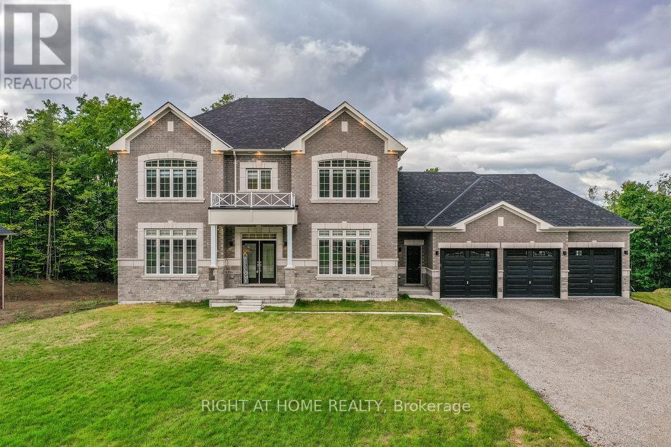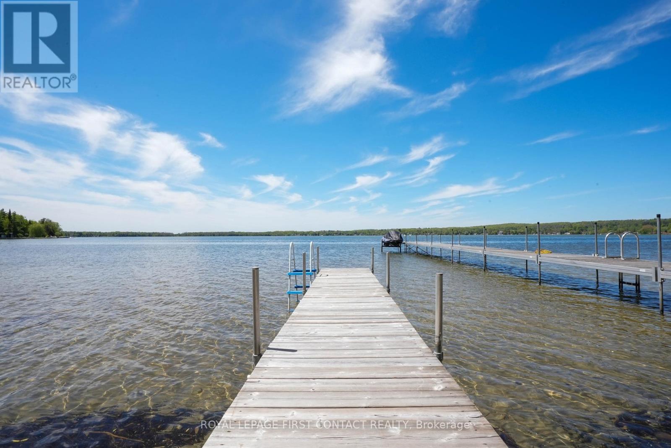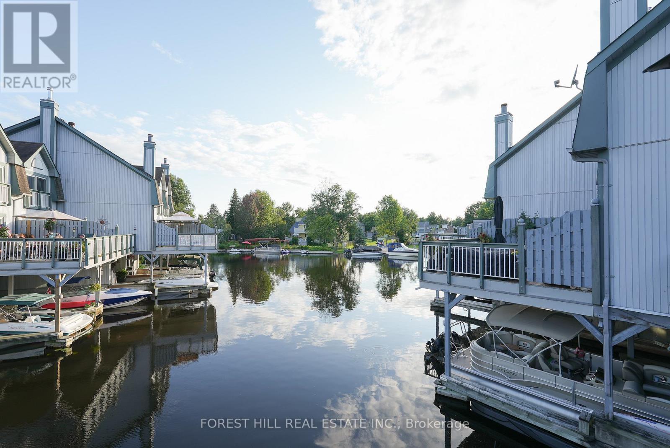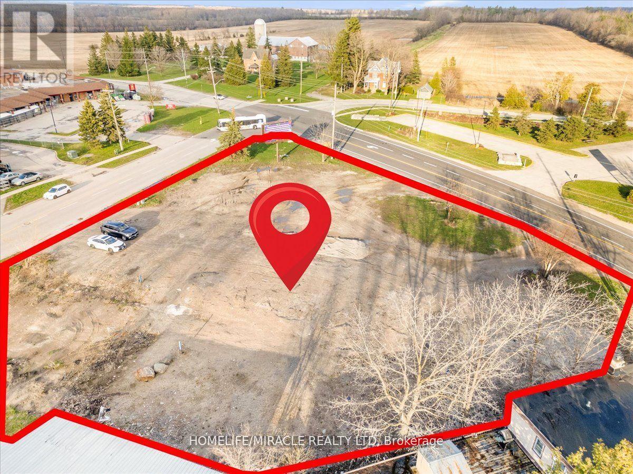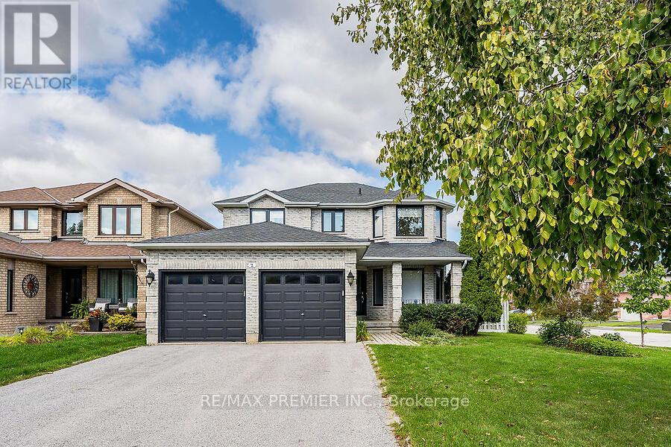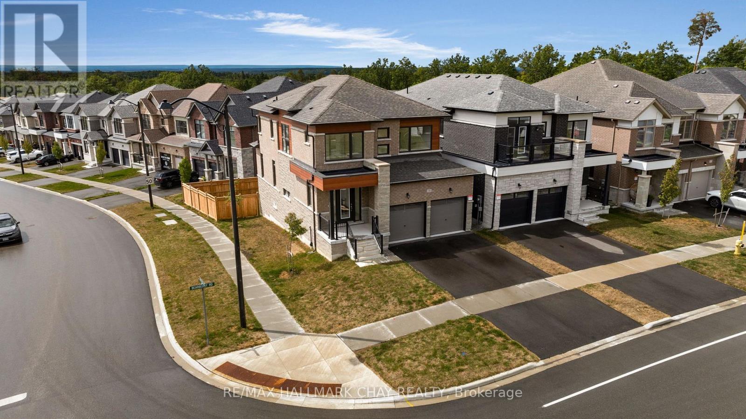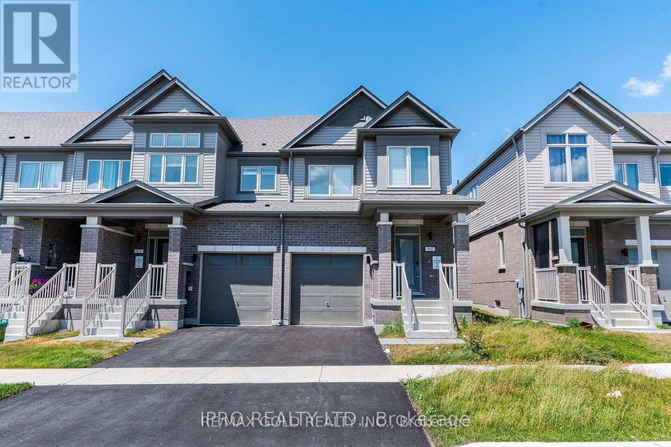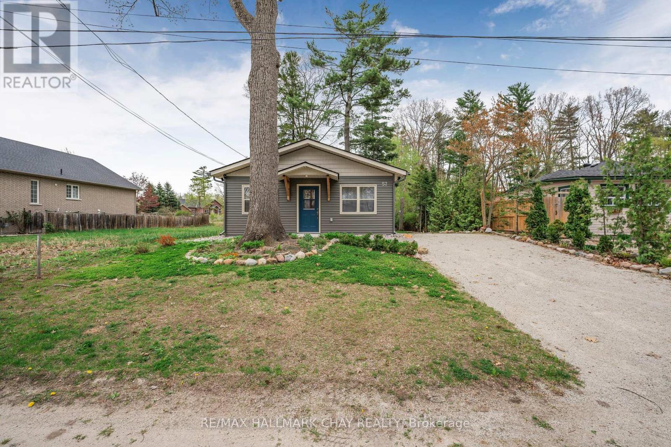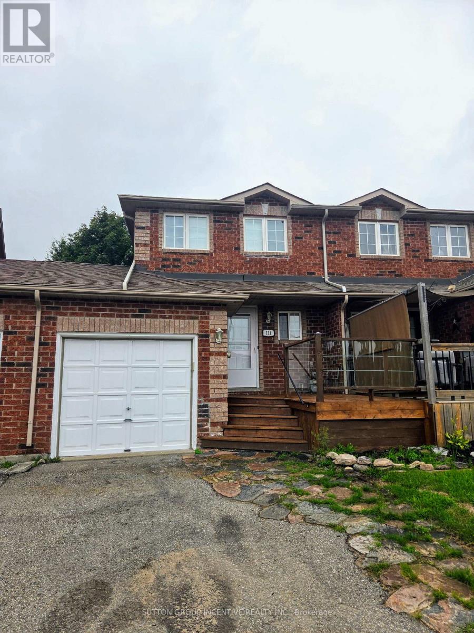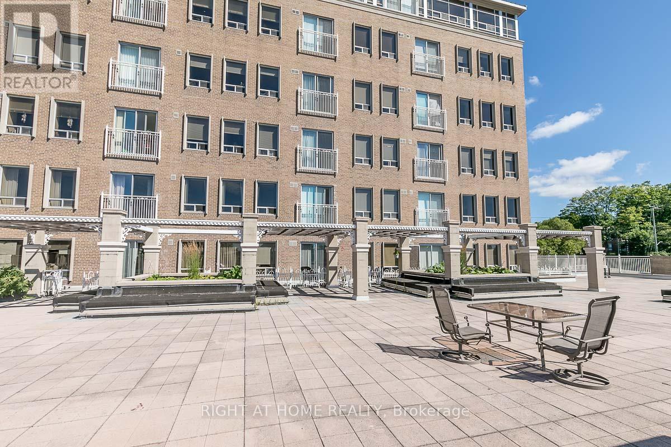8 Crystalwood Lane
Springwater, Ontario
*OVERVIEW* This is a truly must be seen property that has undergone major renovations & upgrades over the past several years. Nearly 3000 finished sqft side split w/ 6 Beds / 3.5 Baths, an attached 2 car garage & a detached outbuilding, a private fully treed yard w/ large 16x32 in-ground salt water pool, in-law potential, parking for multiple cars & rec. vehicles all backing on to the secluded Crystalwood Park in North Midhurst. *INTERIOR* The main floor entry way has a large foyer, convenient access to the backyard and garage access, a laundry area guest powder room great for quick access from the pool. The upper living area holds a fully open concept kitchen/living room, 3 bedrooms inc. primary with ensuite & another fully renovated bath. The features inc. hardwood & tile throughout, a stone accent fireplace w/mantle & built ins, modern kitchen design w/ granite counter tops & wood - black accents, crown moulding w/ shiplap ceilings & both kitchen & primary bedroom walkout balcony potential. The lower level is complete w/ 3 more bedrooms, A large rec-room with gas fireplace, a fully renovated bath tru & in-law potential. *EXTERIOR* Almost too much to list! Freshly painted Maybec wood siding, heated 2 bay outbuilding with 220v power great for office, shop or workspace, Fully landscaped yard w/ stamped concrete patios inc. full pool deck, pool shed w/ATV storage , several raised garden beds, armour stone & landscape lighting, full irrigation system, stoned fire pit area and much more. *NOTABLE* RV and Electric Car Hookup, New Hot Tub, 2 sets of s/s kitchen appliances, quiet street. (id:61852)
Real Broker Ontario Ltd.
97 Bishop Drive
Barrie, Ontario
Gleaming clean and beautiful house for rent. Waiting for clean and respectable tenant to enjoy. Can be rent for monthly or yearly. Cleaning service and outdoor maintenance can be included for extra fee. Any question welcome. (id:61852)
Homelife New World Realty Inc.
8 Forest Heights Court
Oro-Medonte, Ontario
Luxury Living. Fall in love with this stunning new executive residence, offering over 3,550 sqft. of open-concept luxury with thoughtful design and premium finishes throughout. Sitting on a Court and a prime 1.37-acre lot with more than half being your own private forest oasis. From the moment you enter, you are greeted with custom 10' ceilings on the main floor with formal living and dining rooms providing elegant entertaining spaces, while the main-floor office ensures functionality for work/study. The chef-inspired kitchen boasts tall custom cabinets, high-end built-in appliances, walk-in pantry, a sleek coffee/servery station,that will welcome you every morning. The Kitchen is overlooking the spacious breakfast and dining areas with walk-out to the backyard , a family room complete with a cozy fireplace to enjoy Family time and memories. Upstairs, retreat to a luxurious primary suite with two walk-in closets and a spa-like ensuite featuring a modern soaking tub and glass shower. Each of the three additional oversized bedrooms offers its own ensuite bath, walk-in closet, and oversized windows.This Home offers elegant 8' doors and abundant oversized windows that flood every room with natural light. A modern staircase, pot lights throughout, and hardwood flooring across the home elevate the style and comfort. Custom 9' ceilings on both, the second level and in the large and bright walk-out basement which is a canvas for endless possibilities.The side entrance leads into a mudroom with a large closet, 3 car garage access, powder room, and a finished laundry room. Located in a desirable new enclave of estate homes in Oro-Medonte, you will be close to ski resorts and year-round outdoor recreation, just 20 minutes to Barrie and Orillia, and with easy access to HWY 11 N & HWY 400N for GTA commuters.This rare opportunity in the sought-after Horseshoe Valley and Sugarbush communities offers the perfect blend of modern design, luxury living, and natural surroundings. (id:61852)
Right At Home Realty
8 Buttercup Lane
Springwater, Ontario
Nestled along the southern shores of Orr Lake, this charming seasonal one-bedroom waterfront cottage offers a perfect retreat for friends & families. Currently set up to sleep 6 adults. The cottage seamlessly combines rustic charm with modern amenities, featuring an inviting interior that encourages relaxation. Guests can enjoy the gentle sounds of the lake, south / western exposure (perfect for sunsets) & take advantage of the included dock for swimming or boating! Spend your summers gathered around the fire pit for unforgettable evenings under the stars. The newly built garage, equipped with electrical, provides convenient storage for water sports equipment and ensures a hassle-free experience for outdoor enthusiasts. 2000 gallon holding tank. Propane heater & Portable A/C unit included. Newer pump and water tank. Alarm & Cameras included. This property has excellent income potential for a lucrative short term rental. Whether you're looking for a peaceful escape or an investment - this cottage promises a memorable getaway in a picturesque setting. (id:61852)
Royal LePage First Contact Realty
11 - 30 Laguna Parkway
Ramara, Ontario
Welcome to This Beautiful End-Unit Waterfront Townhouse Featuring 3 Large Bedrooms & 4 Bathrooms. Enjoy 4 Seasons Living Right on the Water. Bright and Spacious Open Living Area, Perfect for Relaxing or Entertaining. Modern Renovations from the Glass Railing Oak Staircase to the Waterproof Flooring Throughout. Upgraded Custom Kitchen w/ lots of Drawers & Quartz Countertop. Enjoy Stunning Views from the Expansive Walkout SunDeck. Perfect for Family Gatherings and Enjoying Lake Simcoe. Bonus Family Room on the Main Level Offers Direct Access to Your Covered Boat Slip, where you can access your boat right at your house. Enjoying this beautiful moment just sitting next to the water. Retreat to the Master Bedroom, Where You Can Also Enjoy Water Views from the Top to Bottom Sliding Window, Garden Views from Bay Window. Complete with a Walk-Thru Closet and 4 PCs Ensuite. Embrace the Allure of a Real Wood Fireplace, Perfect for Every Season from Summer's Shimmering Waters to Winter's Snow-Covered Lake. This Waterfront Oasis Offers a Carefree Work-Life Balance Lifestyle, with Lawn Maintenance & Snow Plowing Included. Community Centre, Marina, Tennis & Pickleball Courts, Park, and Beach all within Walking Distance. A Short 25-Minute Drive from Orillia and Only 90 Minutes from Toronto. Escape to Your Relaxing Waterfront Lifestyle Today! Move In and Enjoy!! (id:61852)
Forest Hill Real Estate Inc.
RE/MAX Excel Realty Ltd.
444 Blake Street
Barrie, Ontario
37000 sq ft or .88 Acre lot available for rent. C4 Commercial zoning. Many uses possible including parking lot. (id:61852)
Homelife/miracle Realty Ltd
2 Grace Crescent
Barrie, Ontario
This is a short term rental 6-8 months max. You can live in this gorgeous 4 bedroom home and enjoy peace and tranquility in a family friendly neighbourhood. It's fresh, clean, fully furnished and ready to move in. The large eat-in kitchen has stainless steel appliances, quartz counters and is can accommodate your family gatherings. Walk into the open concept, spacious dining and living room and have fun entertaining. For more privacy, relax in the separate family room in front of the cozy gas fireplace. This home has lots of natural sunlight coming in every window. The 2nd floor has a large primary bedroom with renovated hardwood flooring, walk in closet, and updated ensuite. Great sized 2nd, 3rd, and 4th bedrooms with closets and renovated hardwood flooring. Main bathroom is like a spa oasis. The lease includes all existing window coverings, all existing electrical light fixtures. Existing: pots, pans, dishes, cutlery, glassware. Does not include the outdoor pool, which will be covered for the duration of the lease. Does not include any linens. Includes the use of the basement and the garage. Tenant pays for all utilities and is responsible for lawn maintenance and snow removal. One small pet can be discussed. SHORT TERM RENTAL 6-8 months. (id:61852)
RE/MAX Premier Inc.
58 Bearberry Road
Springwater, Ontario
This beautiful stone & brick, Geranium built, nearly new 2 storey home has everything your family is looking for! Located in the highly desirable Midhurst Valley development this home sits on a premium corner lot and is located directly across from a newly constructed park for the kids. Inside you will find a spacious main floor with an open concept layout that is highlighted by 9 foot ceilings and oversized windows bringing in a ton of natural light and providing views of Vespra Hills golf course from your living room! The oversized living room has a gas fireplace and room for the whole family. Directly adjacent the living room is the open concept kitchen/dining space that features extended height cabinetry, quartz counters with large breakfast island, and stainless steel appliances. The main floor is rounded out by a 2pc bath and large foyer. Upstairs are 3 terrific size bedrooms including the giant primary with coffered ceiling, walk-in closet, and stunning 5 piece ensuite. An additional 4 piece bath services the other 2 bedrooms and a large second floor laundry room provides the utmost convenience. The unspoiled basement is a walkout and has large windows due to the grade, which provides a ton of options for multi-generational living or income potential with a second suite. What sets this one apart in the neighbourhood is the yard space this corner lot provides - YES, YOU HEARD CORRECTLY, THIS ONE HAS YARD SPACE! Fenced on 2 sides already and easily closed on the third the corner lot provides for additional yard space that is certainly a premium. This neighbourhood is ideally situated in a fantastic school district, just moments to all daily conveniences in the North end of Barrie, and is surrounded by outdoor recreation (Snow Valley Ski Resort, Vespra Hills Golf Course, Simcoe County forest for hiking/biking). (id:61852)
RE/MAX Hallmark Chay Realty
89 Sagewood Avenue
Barrie, Ontario
The Centennial model is a beautifully designed semi-detached home situated in the Copperhill master planned Ventura South Community in South Barrie and placed on a corner lot. Built by an award-winning builder, it boasts high-quality craftsmanship and attention to detail. Incredible opportunity to own this beautifully upgraded 3-bedroom, 3-bathroom. Offering 1800sq ft of stylish living space! This home features a modern kitchen that shines with stainless steel appliances, including a stove, fridge, dishwasher, and a chimney-style range hood. Sleek quartz countertop sand a spacious island with seating complement all. Throughout the main floor, enjoyhigh-quality laminate and tile flooring, smooth ceilings, and a stained wood staircase with upgraded balusters. The thoughtfully designed laundry room with garage access includes a side-by-side washer and dryer, overhead cabinets. Conveniently located near Highway 400, the South Barrie GO Station, and walking and cycling trails (id:61852)
RE/MAX Gold Realty Inc.
57 Laidlaw Street
Wasaga Beach, Ontario
Discover your perfect getaway! This beautifully renovated 1,050 sq. ft. turnkey three-season home is ideally located just a short walk to the sandy shores of Wasaga Beach (Beach 1) and the Walmart Plaza. Nestled in a quiet cul-de-sac, it offers peace and privacy while still being close to all amenities. The property features a well-landscaped, shaded backyard perfect for hot summer days a brand new 100 sq. ft. shed (2022), and parking for up to 5 vehicles. Inside, modern updates throughout and a thoughtfully designed 2021 addition create a comfortable layout that blends style with functionality. Whether you're searching for a personal retreat or an investment opportunity, this turnkey home delivers exceptional value in one of Ontario's most sought-after beach communities, with the exciting Beach 1 redevelopment underway. (id:61852)
RE/MAX Hallmark Chay Realty
111 Dunsmore Lane
Barrie, Ontario
Beautiful 2+1 Bedroom townhouse in the east end of Barrie. Well maintained and freshly painted. Featuring a functional layout, this home also includes a partially finished basement with an additional bedroom or office space, perfect for the working professional. Enjoy a large, fully landscaped yard with no neighbors behind, offering peace, privacy and plenty of room for outdoor activities. A one car garage provides parking and additional storage. Conveniently located close to RVH, schools, parks, shopping, transit and HWY 400. Utilities extra. Available Immediately! (id:61852)
Sutton Group Incentive Realty Inc.
53 - 74 Ross Street
Barrie, Ontario
Welcome to carefree living in the heart of Barrie! This bright and spacious 1-bedroom plus den condo is designed for adults 55+ seeking comfort, convenience, and community. The open-concept layout features a well-appointed kitchen, a cozy living area filled with natural light, and a versatile den perfect for a home office, hobby space, or guest nook. The large primary bedroom offers plenty of room to unwind, with easy access to the full bathroom and in-suite laundry for added convenience.One of the best features, ALL UTILITIES ARE COVERED in the condo fee, making budgeting simple and stress-free. Enjoy peace of mind knowing your heat, hydro, water, and building maintenance are all covered.Located just steps from shopping, dining, waterfront trails, and transit, this condo offers both independence and connection. The building caters to a vibrant 55+ lifestyle with welcoming common areas and a sense of community. With everything you need right at your doorstep, this is the perfect place to downsize without compromise. Move-in ready and maintenance-free, this condo is ideal for those who value comfort, security, and a central Barrie location. (id:61852)
Right At Home Realty
