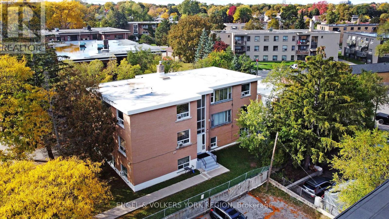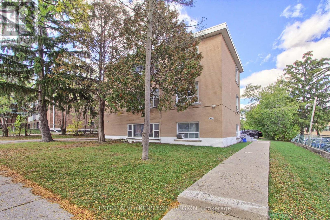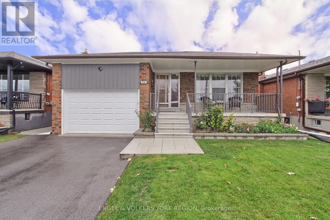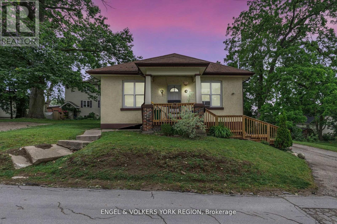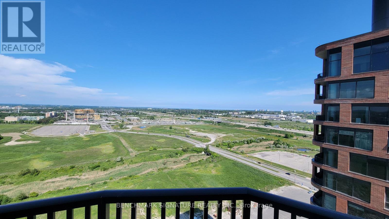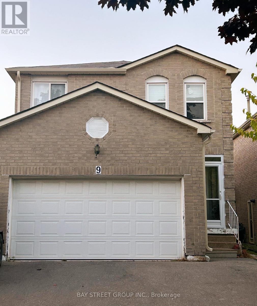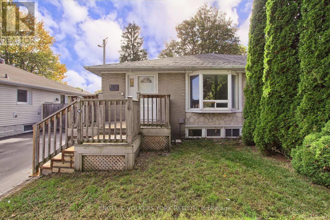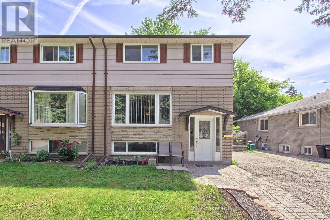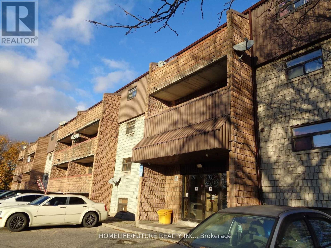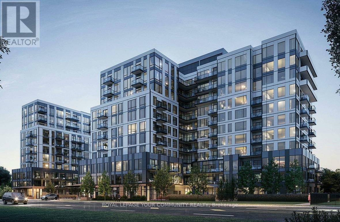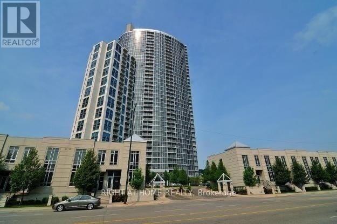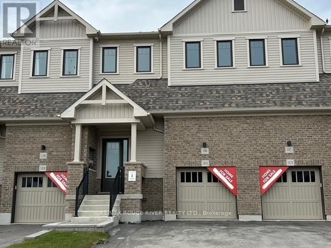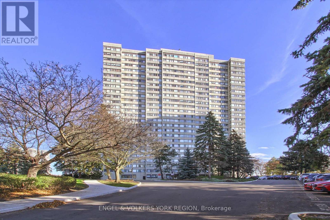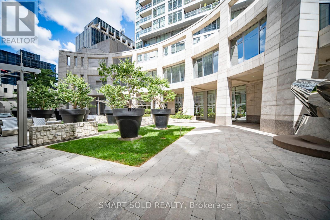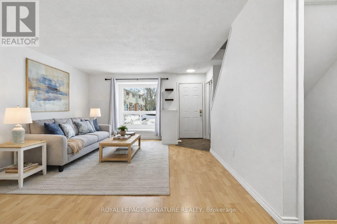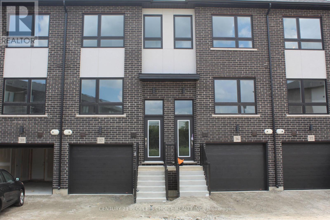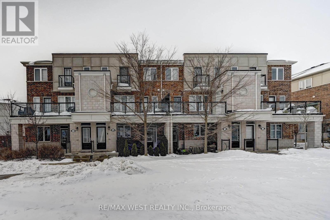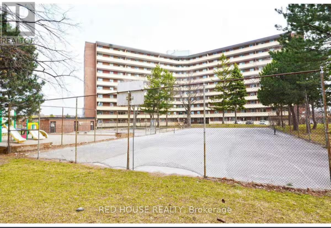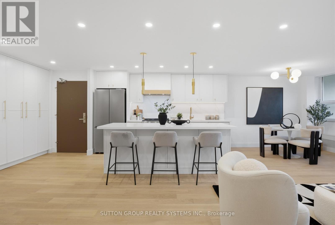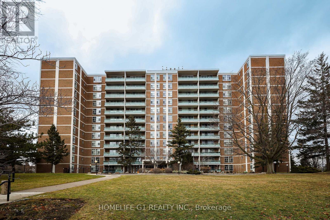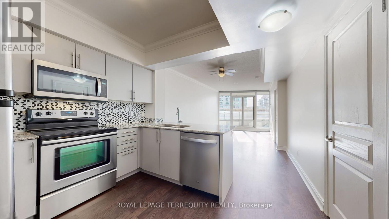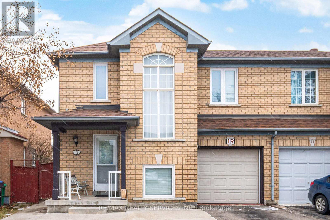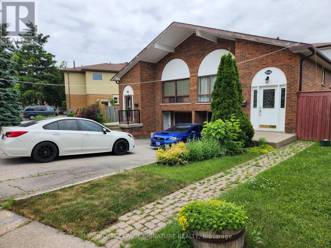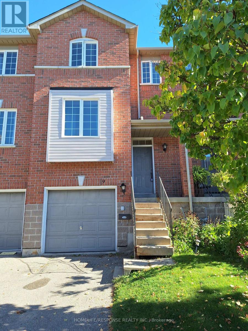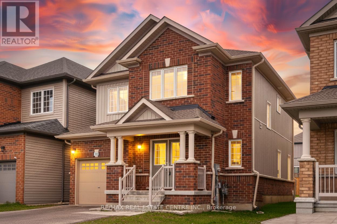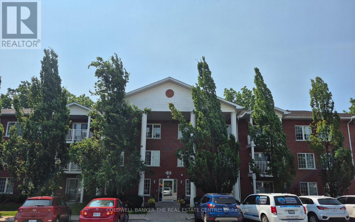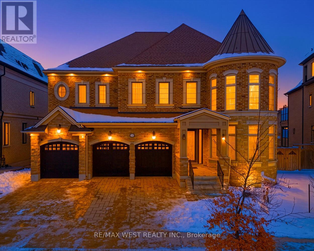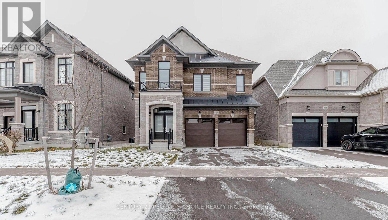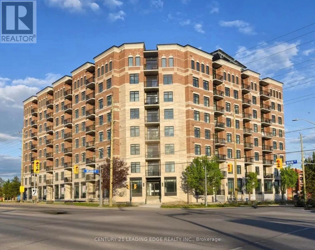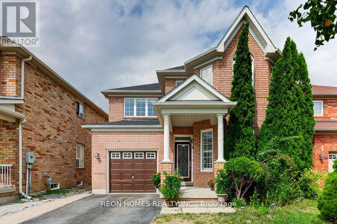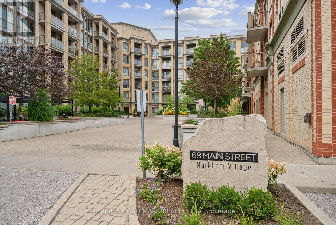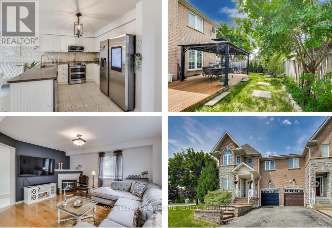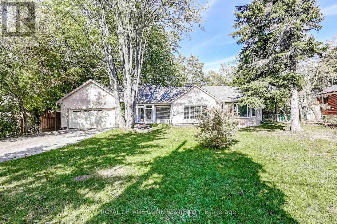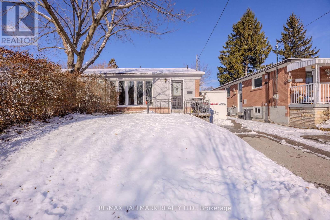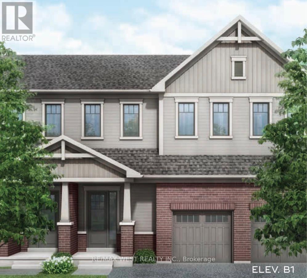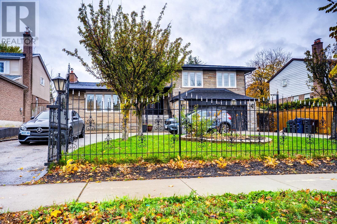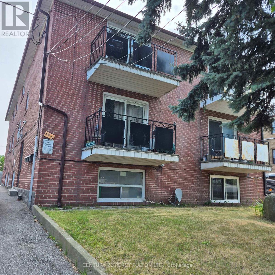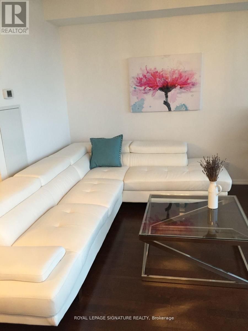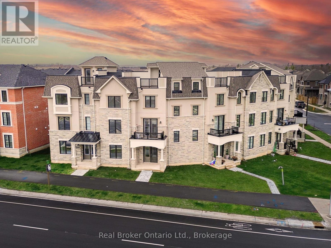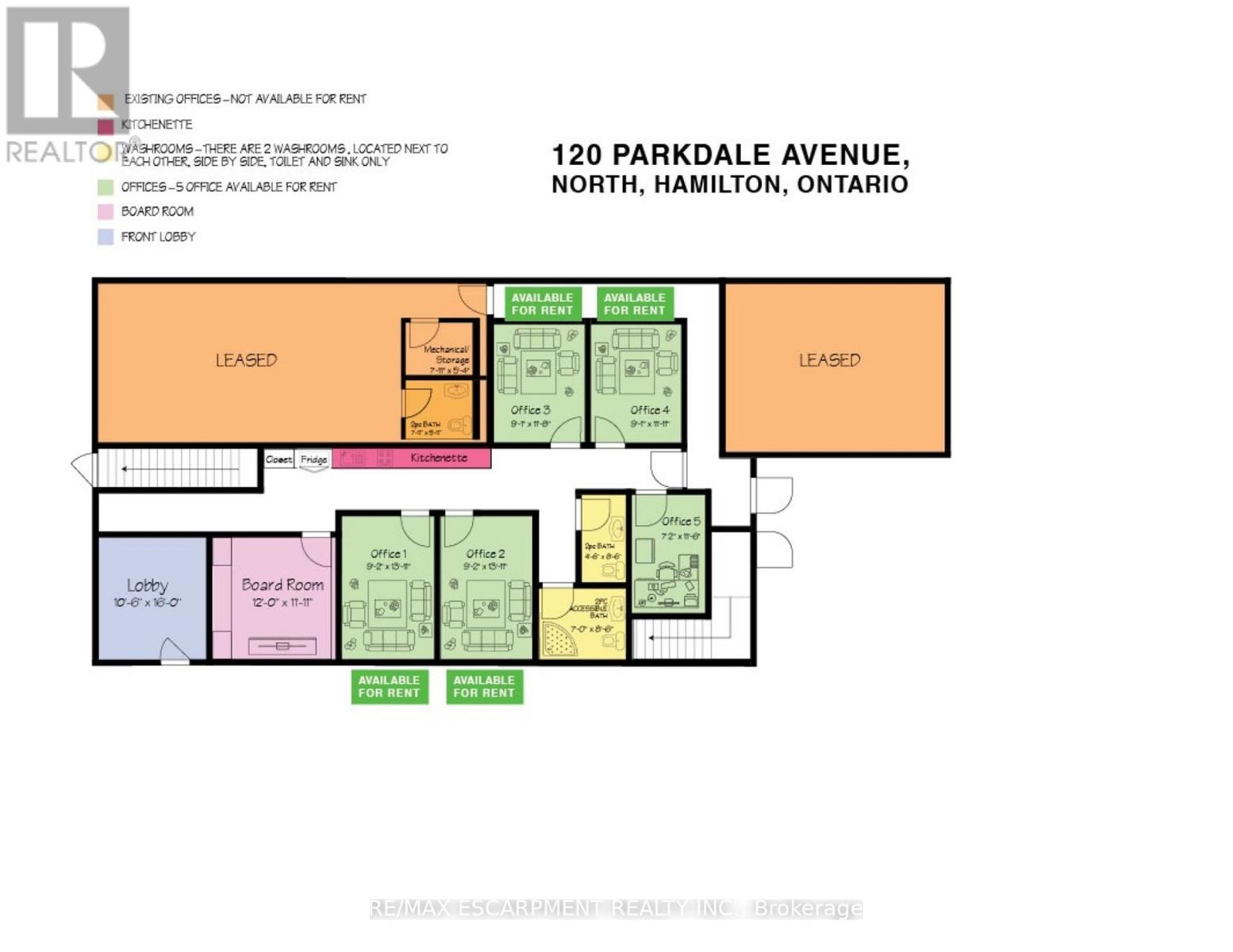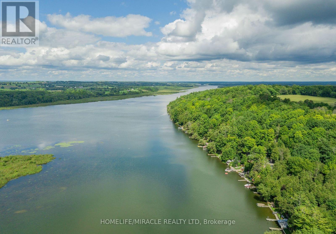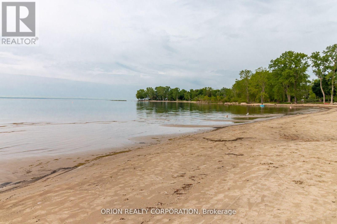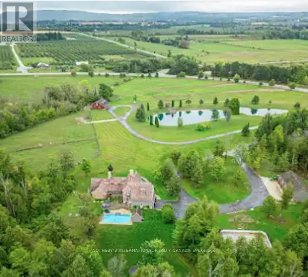Unknown Address
,
A rare opportunity for investors-45 Leduc Drive is a well-maintained 9-unit building in one of North Etobicoke's most reliable rental pockets. With a strong and respectful tenant profile, consistent cash flow, and seamless day-to-day management, this property checks all the boxes for those looking for stability and long-term income. Its prime location-minutes to major highways, transit, Pearson Airport, Humber College, and everyday amenities-continues to attract quality tenants year after year. With healthy performance today and clear upside through gradual turnover and modernization, this asset delivers both security and future growth potential. In a tightly held multifamily market, opportunities like this are few and far between. Ideal for investors seeking a turnkey building with strong fundamentals and long-term appreciation prospects. (id:61852)
Engel & Volkers York Region
Engel & Volkers Toronto City
45 Leduc Drive
Toronto, Ontario
A rare opportunity for investors-45 Leduc Drive is a well-maintained 9-unit building in one of North Etobicoke's most reliable rental pockets. With a strong and respectful tenant profile, consistent cash flow, and seamless day-to-day management, this property checks all the boxes for those looking for stability and long-term income. Its prime location-minutes to major highways, transit, Pearson Airport, Humber College, and everyday amenities-continues to attract quality tenants year after year. With healthy performance today and clear upside through gradual turnover and modernization, this asset delivers both security and future growth potential. In a tightly held multifamily market, opportunities like this are few and far between. Ideal for investors seeking a turnkey building with strong fundamentals and long-term appreciation prospects. (id:61852)
Engel & Volkers York Region
Engel & Volkers Toronto City
234 Maple Leaf Drive
Toronto, Ontario
Welcome to this beautifully maintained large bungalow offering a rare combination of space, flow, and functionality. From the moment you step through the front door, you're greeted with an inviting, layout that seamlessly connects every room. All principal rooms are exceptionally generous in size, providing comfort and versatility. The bright kitchen has a walk-out to an oversized deck overlooking the side yard and backyard. Perfect for summer entertaining and family gatherings.Set on a fabulous extra-deep lot measuring approximately 43 feet wide by 171 feet deep, this home provides endless opportunities. Lovingly cared for by the original owner, the property features solid bones and a well-maintained exterior and landscaping featuring recently updated patterned concrete on the front porch and recently updated solid concrete walkways to the rear of the home and back deck. A separate side entrance offers excellent potential for an income-producing basement apartment or ideal space for extended family.Prime Location - just steps to Maple Leaf Park, close to public transit, and a short drive to Highways 401 and 400. You'll also enjoy convenient access to grocery stores, restaurants, and everyday amenities.A wonderful opportunity to move into a solid, well-cared-for home that radiates pride of ownership. Gleaming hardwood floors and a layout filled with natural light complete this exceptional property. (id:61852)
Engel & Volkers York Region
Engel & Volkers Toronto City
23 Lount Street
Barrie, Ontario
Endless Possibilities in a Prime Location! Welcome to 23 Lount Street . A fantastic investment property or ideal place to call home in one of Barrie's most established and convenient neighbourhoods. Live in the spacious main unit and rent out the self-contained apartment to help offset your mortgage, or add this versatile property to your income portfolio.Situated on a massive 60' x 178' lot, this lot is one of the largest in the area, offering ample space for future development, a garden suite, or an addition .The possibilities are endless. The layout features two separate laundry areas (main floor and basement), an extra-long driveway with plenty of parking, and a bright, functional main floor with great flow.Located on a quiet, tree-lined street, just steps to Bayfield Street's vibrant retail corridor, and minutes to downtown Barrie and the beautiful Kempenfelt Bay waterfront. Enjoy unbeatable proximity to Highway 400 with Quick commuter access north or south, Barrie Transit Bus stop steps away (routes to Georgian Mall, RVH, Allandale GO Station) Top amenities Walk to grocery stores, shopping, cafes, schools, parks, and more Quality schools and Georgian College nearby Green space galore Close to Sunnidale Park, Queens Park, and waterfront trails .Don't miss your chance to secure a unique property in one of Barries most well-connected and fast-growing neighbourhoods!The rear unit has 1 forced air heating register and electric baseboard heating (tenant pays hydro). The remainder of the home is heated with forced air gas and rent is inclusive. (id:61852)
Engel & Volkers York Region
Engel & Volkers Toronto City
2320 - 56 Andre De Grasse Street
Markham, Ontario
An Executive-Calibre Suite At The Prestigious Gallery Towers, 56 Andre De Grasse Street, Offering A Brand-New South East Facing 2 Plus Den Layout With 918 Sq Ft Of Elegant Living Space. Located On A High Floor With Panoramic East Views, This Sun-Filled Residence Features Premium Flooring Throughout And A Contemporary Kitchen Equipped With Integrated Appliances and Island. The Den Provides An Ideal Work-From-Home Environment For Today's Professionals. Includes One Parking Space, Just Steps To GO Transit, York University's Markham Campus, Upscale Dining, Fitness Studios, And Entertainment-Designed For Discerning Professionals Who Value Style, Convenience, And Connectivity. (id:61852)
Benchmark Signature Realty Inc.
9 Charles Alfred Crescent N
Markham, Ontario
Absolutely Immaculate Home in High Desirable Community of Markham. Walking Distance to Milliken Park Community Centre, Parks, School and Supper Market and restaurant. Bright Kitchen, Spacious 4 Bedroom, 3 Bathroom, Large Dinning and Living Room with Hardwood Floors. Convenience Neighborhood. Stove. Fridge, Range Hood, Washer and Dryer. The property is conveniently located near major roads and public transportation. (id:61852)
Bay Street Group Inc.
106 Sheldon Avenue
Newmarket, Ontario
Welcome to 106 Sheldon Avenue.This charming bungalow features a full legal basement apartment, registered with the Town of Newmarket, offering two self-contained units with a separate entrance. Perfect for investors or multi-generational living, this property provides excellent income potential and flexibility for a variety of lifestyle needs.The main floor has been freshly painted and showcases gorgeous new vinyl flooring throughout, creating a warm and modern feel. The driveway has been freshly paved, enhancing the property's fantastic curb appeal. The main floor offers three spacious bedrooms, while the lower level features a very large bedroom, providing plenty of space and comfort for extended family or tenants.Ideally located close to schools, parks, shopping, public transit, and all amenities, this is a wonderful opportunity to own a versatile home in a highly desirable neighbourhood. (id:61852)
Engel & Volkers York Region
Engel & Volkers Toronto City
256 Penn Avenue
Newmarket, Ontario
Exceptional Opportunity in the Heart of Newmarket! This spacious and well-maintained 4+1 bedroom, 3-bathroom home features a legally registered basement apartment, offering excellent flexibility for investors or end-users alike. Live in one unit while the other helps offset your mortgage. Perfect turnkey investment with gleaming hardwood floors.Rarely offered 4 bedroom home in this area, this property stands out with its smart and functional layout, generous living space, and separate entrance to the basement suite. The home shows well, offering bright principal rooms and a well-designed floor plan that flows effortlessly. Bright and spacious.Situated in a prime location, you're just minutes to schools, shopping centres, public transit, and major highways. A true gem in a highly sought-after neighbourhood.This is one of the larger models with 1,400 sq feet above grade living space. (id:61852)
Engel & Volkers York Region
Engel & Volkers Toronto City
109 - 560 Bloor Street E
Oshawa, Ontario
Clean, Renovated, Bright, 2 Bed Apt In A Quiet Building. Convenient Location. Spacious, Open Concept Living/Dining Room, Laminate Floors T/O. Kitchen Has Quality Oak Cabinetry. Large Closet In Primary Bedroom, Well-Maintained Building, Fantastic Location! Minute Drive From Hwy 401, Public Transit At Your Door Step. Close To All Amenities, Shopping, Schools, Banks, Grocery Plus So Much More! Parking Is Available For $25 A Month. Tenant Is Responsible For Hydro. (id:61852)
Homelife/future Realty Inc.
607a - 7439 Kingston Road
Toronto, Ontario
Welcome to The Narrative - a brand-new, never-lived-in 2-bedroom, 2-bath suite offering a slightly different yet equally functional layout. Enjoy a bright open-concept design with high ceilings, modern finishes, stainless steel appliances, and in-suite laundry. The living space flows naturally to a spacious balcony, creating a comfortable setting for both everyday living and entertaining. The primary bedroom features a private ensuite, while the second bedroom offers flexibility for guests, a home office, or additional living space. Ideally located near Rouge National Urban Park, transit, and major commuter routes, with quick access to Hwy 401, Rouge Hill GO, shopping, dining, and everyday amenities. 1 undergound parking spot is included and 1 locker . (id:61852)
Royal LePage Your Community Realty
1310 - 83 Borough Drive
Toronto, Ontario
Rare 2 Parking and 1 Locker, Bright and spacious luxury suite featuring 9-foot ceilings and a modern, open layout. Freshly painted and move-in ready. Exceptional location just steps to TTC, GO Bus, Scarborough Town Centre, and Loblaws Super Centre, with quick access to Highway 401. Enjoy 24-hour concierge service and fantastic building amenities-no need for a gym membership. Walk Score 80/100 and Transit Score 99/100. (id:61852)
Right At Home Realty
106 Ziibi Way
Clarington, Ontario
Fabulous layout with separate entrance to basement apartment from front foyer! Whether you're a 1st time buyer looking to off-set your mortgage payments with rental income, or have a family member who prefers their private space, or you're a savvy investor, this is the property for you! Move in ready & comes complete with 2 kitchens, 2 stainless steel appliance packages, 2 laundry rooms. Separate gas meters, hydro meters, electrical panels, programable thermostats & doorbells. Enjoy smooth 9 foot ceilings, over sized windows, high end vinyl flooring, quartz counter tops & frameless shower doors throughout. Walk in closets in every bedroom. Walk in shower & double vanity in ensuite. Gas line BBQ hook up on back deck. Great location near 401, 35/115 & GO Station car pool lot for easy commuting. Minutes to rec centre, skatepark, marina & lake. 7 year Tarion Warranty. Freehold townhome - no condo fees! 1st time buyers may be eligible for HST rebate of 13%!! (id:61852)
RE/MAX Rouge River Realty Ltd.
1516 - 7 Lorraine Drive
Toronto, Ontario
Bright And Spacious 2 Bedroom Plus Large Open Den, 2 Full Bathroom Condo Located At 7 Lorraine Drive In The Highly Sought After Yonge And Finch Area. Functional Split Bedroom Layout Offering Excellent Privacy, With A Generously Sized Open Den Ideal For A Home Office, Kids Play Area, Or Extended Living Space. Features Include A Formal Dining Area, Eat In Kitchen With Upgraded Stainless Steel Appliances, Freshly Painted Throughout, And Laminate Flooring In All Principal Rooms. Ensuite Laundry, Underground Parking, And Central Air Conditioning Included. Unbeatable Location Steps To Finch Subway Station, Shopping, Dining, And Everyday Conveniences. Well Managed Building Offering Excellent Amenities Including Gym, Indoor Pool, Hot Tub, Billiards Room, And More. Move In Ready With Optional Furnished Package Available For An Additional $100 Per Month. Currently Tenanted Until March 1st, 2026. (id:61852)
Real Broker Ontario Ltd.
2404 - 133 Torresdale Avenue
Toronto, Ontario
This 1,060 sq. ft. two-bedroom condo presents an excellent opportunity for buyers looking for space, value, and the chance to customize over time. The suite is move-in ready, with great bones, a practical layout, and generously sized principal rooms, including an inviting living and dining area with open-concept flow. The unit offers tremendous potential for someone wanting to add their own personal touch and modern updates now or down the road. Large windows provide scenic views, and the convenience of ensuite laundry makes everyday living easy. Located steps from G. Ross Lord Park, enjoy access to walking trails, sports fields, and nature. The building offers excellent amenities including a meeting room, games room, recreation room, sauna, outdoor pool, gym, party room, visitor parking, and concierge. The monthly maintenance fee provides exceptional value, covering cable TV, air conditioning, heat, hydro, water, building insurance, and common elements. Perfectly situated near Bathurst & Finch with proximity to transit, perfect for TTC commuters (on bus route) , shopping, parks, and essential conveniences, this estate-sale property is ideal for first-time buyers, young families, investors, or downsizers looking for space and long-term potential. (id:61852)
Engel & Volkers York Region
Engel & Volkers Toronto City
901 - 2191 Yonge Street
Toronto, Ontario
Welcome to this Luxurious Minto-built bright condo located at Yonge & Eglinton. Offering 803 sq. ft. of living space, this suite features One bedroom plus a Spacious Den with a walk-in Closet the Den can easily be converted into a Second bedroom. Two bathrooms and in-suite laundry add to the convenience. Enjoy an additional 71 sq. ft. Balcony. Outstanding building amenities include an indoor pool, sauna, steam room, games room, party room, board/meeting room, fully equipped gym, yoga studio, and more. Ideally located just steps to the subway and TTC station, and close to shops, groceries, restaurants, bars, schools, and parks. (id:61852)
Smart Sold Realty
1433 Bough Beeches Boulevard
Mississauga, Ontario
Proudly Owned, Gradually Upgraded, And Maintained To Perfection Since 2002, This Warm And Inviting Home Sits In One Of Mississauga's Best Neighbourhoods - Quiet, Family-Oriented Rockwood Village. Sun-Filled Living Areas, A Cozy Family Room With A Classic Brick Fireplace, And A Bright Eat-In Kitchen With A Walkout To The Private Deck Create The Perfect Backdrop For Everyday Comfort And Memorable Gatherings. The Finished Basement Offers A Warm, Versatile Space-Ideal For A Nanny Suite, In-Law/Guest Living, Or Multi-Generational Families. Enjoy Peace Of Mind With Thoughtful Updates Throughout: Windows (2010), Furnace & A/C (2014), Roof (2019), Central Vac (2022), Renovated Powder Room (2022), Refreshed Basement With Laminate Flooring, 3-Pc Bath And Paint (2022), New Washer, Dryer & Dishwasher (2022), Plus Upgraded Garage Door And Deck (2022). Close To Parks, Top Schools, Shopping, And Transit, This Beautifully Cared-For Home Feels Welcoming The Moment You Arrive - A Rare Opportunity In A Truly Special Community. (id:61852)
Right At Home Realty
23 - 1200 Cheapside Street
London East, Ontario
Make yourself at home in this bright and well-maintained end-unit townhome in a quiet, well-managed East London complex backing onto Genevieve Park. The main floor features a spacious open-concept living and dining area, convenient main-floor laundry, and an updated kitchen with stainless steel appliances, ample cabinetry, a breakfast nook, and walk-out access to the backyard, perfect for everyday living. The upper level offers three generously sized bedrooms, including a large primary bodroom, along with a full 4-piece bathroom. The finished lower level provides additional living space with a comfortable family room, den, second 4-piece bathroom, and plenty of storage, making this home ideal for families, professionals, or students seeking extra space. This move-in-ready townhome has been refreshed with fresh paint, new lighting, trim, and baseboards, and includes newer forced-air heating and cooling for year-round comfort. Conveniently located close to shopping, restaurants, medical services, public transit, parks, and schools. Just minutes to Fanshawe College and a short drive to Western University. Immediate possession available. Tenants to pay water, heating and hydro. Some photos are virtually staged. (id:61852)
Royal LePage Signature Realty
37 - 720 Grey Street
Brantford, Ontario
Premium & Upgraded Unit. Excellent Floor plan & Very Spacious. Stunning Bright, Spacious 02 Beds+02 Full Bath Freehold Townhouse(2nd & 3rd Floor Only).One of the Most Desirable Prime Locations In Brantford (Hwy403/Hwy18). The 2nd Floor Boasts a large Living & Family Room + Upgraded Premium Upgraded Stainless Steel Kitchen Appliances with Quartz Countertop. Also, Separate Dining & Family Area with Large Balcony. 3rd Floor has Two More Spacious Bedrooms with Two Full Baths and Full Size Washer & Dryer in a separate room. 01 Driveway Parking Spot included in the Rent. (id:61852)
Century 21 People's Choice Realty Inc.
118 Daylily Lane
Kitchener, Ontario
The 2 Bedroom 3 Bathroom Townhouse Unit Is A Renter's Dream. Located In The Highly Sought Huron Village Community. This Unit Features Laminate Flooring On The Main Level, Full Bathroom Ensuite In The Primary Bedroom, Open Concept Living/Dining Room, Stainless Steel Appliances, Walkout Balcony Terrace. Minutes Away From The 401 Hwy, Schools, And Amenities. Show And Tell!! (id:61852)
RE/MAX West Realty Inc.
801 - Room 2 - 3555 Derry Road
Mississauga, Ontario
Bright & Furnished Room in a Prime Location - Available January 1 2026! Spacious and well maintained, this furnished room offers a comfortable, move-in-ready living option ideal for a working professional or student seeking a clean and quiet environment. The unit features access to a shared, fully equipped kitchen and bathroom, along with convenient in-suite shared laundry. Located in a highly convenient + accessible neighbourhood close to public transit, shopping, restaurants, parks, major highways, Pearson Airport, and essential amenities, this rental provides excellent value, convenience, and accessibility in a prime location. (id:61852)
Red House Realty
904 - 65 Southport Street
Toronto, Ontario
Welcome Home to This Rarely Available, Fully Renovated 3-Bedroom Suite! Be the first to live in this completely renovated 3-bedroom residence, thoughtfully re-designed from top to bottom with exceptional attention to detail. This bright and spacious unit features an open-concept living and dining area with a walk-out to a large balcony offering peaceful northwest views overlooking lush, private treetops.High-end engineered hardwood flooring flows seamlessly throughout. The custom gourmet kitchen showcases quartz countertops and backsplash, premium stainless steel appliances, and a panel-ready dishwasher-ideal for both everyday living and entertaining.Each bedroom offers custom millwork and built-in storage. The generously sized primary bedroom includes a walk-in closet, while the luxurious bathrooms feature custom vanities and quartz countertops. Additional highlights include a beautifully designed in-suite laundry room with sink, a large custom entry closet, new doors and hardware throughout, and thoughtfully planned storage solutions.Includes parking and locker.The building's common areas are being enhanced, with brand-new elevators and updated lobby furniture coming soon, adding even more value and comfort.A rare opportunity to be the first occupant of this stunning 3-bedroom home-truly a must-see and not to be missed. (id:61852)
Sutton Group Realty Systems Inc.
1203 - 44 Longbourne Drive
Toronto, Ontario
Stunning, fully renovated 3-bedroom, 2-washroom suite with 2 PARKING SPOTS, a storage room, and a private balcony in a highly desirable, well-managed building. Step into a beautifully upgraded home featuring a modern renovated kitchen with sleek finishes, updated cabinetry, an XL glassware shelf unit, quartz counter tops, porcelain tiles, and a stylish workspace for cooking and entertaining. The microwave above the stove functions as a 3-in-1 convection oven and hood. The open-concept living and dining areas are exceptionally spacious, with quartzite accent stone walls in the living room, dining room, and primary bedroom-creating a bold designer finish perfect for entertaining or relaxing. Sunlight pours through large windows, filling the entire unit with natural light throughout the day, while the private balcony offers a fantastic open view with composite tiles, full furnishings, and a pigeon net included on title-ideal for morning coffee or evening sunsets. All three bedrooms feature built-in closets, with the primary bedroom offering an additional custom-made closet for extra storage. One bedroom includes an L-shaped workstation with hutch, and the third bedroom features three large wall shelves. The unit also includes an XL entertainment unit and a large display cabinet. Families will love the convenience: public schools and French Catholic schools are right by the building. Directly in front of the property you'll find a full-use outdoor recreation area-basketball court, winter skating/hockey rink that converts to tennis courts in the summer, plus a public swimming pool. This rare offering is ideal for families, uprisers, or smart investors-just minutes from parks, transit, shopping, highways, and everyday conveniences. A must-see opportunity in one of Etobicoke's most convenient and family-friendly locations! (id:61852)
Homelife G1 Realty Inc.
401 - 2240 Lake Shore Boulevard W
Toronto, Ontario
Rare, terrace suite at Beyond The Sea. A sun-drenched 1 bedroom + den (can easily be a 2nd bedroom) with jaw-dropping, direct south-facing views of the shimmering lake and iconic city skyline. Soaked in sunlight all day, this 716 sq. ft. residence feels like a home, not like the new micro-condos. Floor-to-ceiling windows flood the space with light, while two walkouts - from the living room and primary bedroom - open onto oversized terraces made for sunset cocktails and dining al fresco. The generous kitchen features stainless steel appliances, ample cabinetry, and a large breakfast bar - perfect for entertaining. The expansive living area can comfortably fit a full dining table and substantial furnishings, while the primary bedroom can also easily accommodate a king-size bed. Enjoy resort-style living just steps from the waterfront: indoor pool, rooftop deck and garden, sauna, fully equipped gym, meeting room, party room, guest suites, bike storage, and visitor parking. Steps to transit, minutes to major highways, and only 10 minutes to Downtown Toronto. This is waterfront living at its finest. (id:61852)
Royal LePage Terrequity Realty
19 Flatlands Way
Brampton, Ontario
Welcome To The Beautiful Sandringham-Wellington community, Gorgeous Semi-Detached Brick house with Bay Windows On Front Of The House and great layout open concept main floor, second floor have 3 Bedrooms, 3 Washrooms, Ready for Lease from Feb 01, 2025. One Car Garage & Two Driveway Parking Available. Close to schools, plaza, transport, Chalo-fresh-co and all other amenties. (id:61852)
RE/MAX Realty Services Inc.
3334 Tallmast Crescent
Mississauga, Ontario
Welcome To Erin Mills! This Beautifully Updated 3-Bedroom, 1-Bathroom Semi-Detached Home Offers A Perfect Blend Of Space, Style, And Comfort. Featuring Stunning Modern Upgrades Throughout, This Residence Is Move-In Ready And Ideal For Families Seeking Both Convenience And Charm. Nestled In A Highly Desirable, Family-Friendly Neighbourhood, You'll Be Just Steps From Schools, Parks, Places Of Worship, Shops, And Restaurants - Everything You Need Right At Your Doorstep. Don't Miss Your Chance To Call This Gem Home Sweet Home. Main And Second Floor Only. (id:61852)
Royal LePage Signature Realty
9 - 120 Railroad Street
Brampton, Ontario
Spacious Townhouse with bright rooms. Largest Model In The Complex, Over 1430 Sqft Plus An Unspoiled Walk-Out Lower Level To A Private Fenced Backyard. Mirrored Closets, Updated Vanities In Two Main Baths, Newer Appliances, Parquet Hardwood & Laminated Floors Thru-Out, No Carpet! Master Bedroom W/4Pc En-Suite, Extremely Convenient Location In Downtown Brampton. Walking Distance To Go Train, Rose Theatre, Restaurants, Parks & Public Transit, Gage Park. Perfect Family Town Home. The classic parquet hardwood on the first floor provides a warmth and texture, the hardwood stairs are both durable and safe, smoothly transitioning the classic atmosphere downstairs to the modern living space upstairs. Upstairs is a living space with three bedrooms and two full size bathrooms, with all laminated floor, which is easy to clean; for those who like easy care, it is a perfect choice, very suitable for busy families and modern life .Lkbx For Easy Showings. Not To Be Missed!! (id:61852)
Homelife/response Realty Inc.
106 Diana Drive
Orillia, Ontario
Experience the charm of this newly built, meticulously crafted three- bedroom, three-bathroom detached home and showcasing modern elegance throughout. Nestled in one of Simcoe County's most sought-after communities, this beautiful residence offers unmatched convenience, within walking distance to top-rated schools, public transit, cinemas, costco, parks, restaurants, and a variety of recreational activities-perfect for families and the added luxury of a second-floor laundry, enhancing everyday comfort. This exceptional property delivers outstanding value, style, and location all in one remarkable package. (id:61852)
RE/MAX Real Estate Centre Inc.
212 - 49 Jacobs Terrace
Barrie, Ontario
Comfort & convenience in this Roomy, Bright & Beautiful Open Concept Suite in a quiet, well maintained building. Next to the elevator and storage room (locker) for convenience. Roof shingles & windows all recently replaced. Approximately 1150 sq ft of living space (one of the largest in the bldg) with large windows & a walkout to a private balcony. Building features include: controlled entrance, elevator, designated parking, visitor parking, private locker & party room. Quick access to Hwy 400, Hwy 27, public transit & centrally located near all amenities. Condo fees include: Rogers Ignite plug (cable & high speed internet), water, snow removal, meeting room, building insurance, parking, locker & garbage collection. (id:61852)
Coldwell Banker The Real Estate Centre
293 Torrey Pines Road
Vaughan, Ontario
Welcome To 293 Torrey Pines Rd, Kleinburg. Set On A Premium 67 X 157 Ft Ravine Lot, This Exceptional Executive Residence Offers Over 5,000 Sq. Ft. Of Luxuriously Finished Living Space In A Private, Picturesque Setting Just Minutes From Kleinburg Village. This Elegant Home Features 5 Spacious Bedrooms With A 5th Bedroom Option On The Main Floor, Rich Architectural Details, Soaring Windows, Dark-stained Hardwood Floors, And A Grand Staircase. The Main Level Is Anchored By A Professionally Designed Chef's Kitchen, Ideal For Both Entertaining And Everyday Living. The Fully Finished Walk-out Basement Adds Outstanding Versatility And Includes Two Self-contained Suites, Offering Flexible Living Arrangements Or Potential Rental Opportunities. A Rare Offering Combining Luxury, Space, And A True Ravine Walk-out Lot In One Of Kleinburg's Most Desirable Enclaves. (id:61852)
RE/MAX West Realty Inc.
587 Kleinburg Summit Way
Vaughan, Ontario
Luxury detached home in Kleinburg's most prestigious pocket with a LEGAL walkout basement apartment - perfect for extended family or rental income. Offering approx. 2,530 sq ft + fully finished lower level, this home impresses from top to bottom with 10 ft ceilings on the main floor, 9 ft on the upper level, and 9 ft in the basement.The chef's kitchen is fully upgraded with 36" Wolf appliances, quartz counters, pot filler, and custom cabinetry - an entertainer's dream. Elegant, upgraded washrooms feature quartz in the main bath and granite counters in all others. Thoughtful second-floor layout includes convenient laundry and a loft area, ideal as a home office, kids' study, or cozy sitting nook.The bright walkout basement offers a separate living space with 1 bedroom, full washroom, and kitchen - easily rented out or used as an in-law suite. All this just minutes to Kleinburg Village, boutique shops, restaurants, parks, and trails.A rare combination of location, luxury finishes, and income potential - truly a Kleinburg gem. (id:61852)
Century 21 People's Choice Realty Inc.
602 - 5917 Main Street
Whitchurch-Stouffville, Ontario
Looking for that unbelievable million dollar city skyline view from right here in Stouffville? Welcome to LivGreen at 5917 Main St. Suite #602 presents a rare opportunity to own the largest floor plan ever offered in the building, showcasing an impressive 1,660 square feet of sun-filled interior living space, plus a 60 square foot private balcony -- perfect for soaking in breathtaking panoramic views and sunsets without ever leaving home. This spacious 3-bedroom, 2.5-bath residence features a highly desirable open-concept floor plan, ideal for both everyday living and elegant entertaining. The suite features numerous premium builder upgrades throughout, including an upgraded chef-inspired kitchen with high-end appliances, quartz countertops, and a large island complete with a built-in bar/wine fridge. Pot lights throughout enhance the bright, modern ambiance. The spacious primary bedroom offers a walk-in closet and a luxurious 4-piece ensuite featuring a glass shower and double vanity. Unwind after a long day in the main bath's jetted therapeutic air soaker tub. The second bedroom also includes a walk-in closet, providing exceptional storage and comfort. Includes one parking space and one locker. Unbeatable location - just a few short steps to groceries, banks, shops, restaurants, and situated right on Main Street, placing all the incredible amenities Stouffville has to offer right at your doorstep. A rare opportunity to own one of the largest units in the building, offering exceptional space, luxury finishes, and spectacular million dollar views. LivGreen is Stouffville's ecologically friendly building promoting energy efficiency & conservation through state of the art technologies. (id:61852)
Century 21 Leading Edge Realty Inc.
144 Edward Jeffreys Avenue
Markham, Ontario
This beautifully maintained Ballantry home offers 2,182 sq ft of spacious, immaculate living, highlighted by soaring 9 ft ceilings and a pristine, like-new atmosphere throughout. Thoughtful upgrades include California shutters, main floor laundry, and a gas fireplace with a marble surround. The modern kitchen is equipped with a quartz countertop, stylish backsplash, single undermount sink, and stainless-steel appliances. The primary bedroom features dual walk-in closets (his & hers), while the second bedroom includes its own walk-in closet and a large window. Additional highlights are an upgraded, elegant wall lighting, a 5-panel bow window, and a 3-piece bay window with views of the fully fenced backyard. Designed for entertaining, the backyard features an interlocking stone patio and a convenient BBQ gas line. The professionally finished basement, enhanced with pot lights, offers valuable extra living space. Freshly painted interiors add a contemporary touch. Enjoy hardwood flooring throughout both main and upper floors, a roof replaced just 3 years ago, and a newer washer and dryer (6 months old). Situated in the highly desirable and vibrant Wismer neighborhood, this home is within walking distance to schools, provides direct access to the TTC subway station and Mount Joy GO Station, and is close to shopping. It is also located within the feeder zone for some of Ontario's top-ranked schools, including Bur Oak Secondary and Wismer Public School, making it an excellent choice for families focused on education. The basement offers an approximately 700 sq ft with a fully functional kitchen, a bathroom, a private room suitable for use as a bedroom or office, and an open-concept living area. This setup provides an ideal environment for comfortable living, entertaining, or accommodating guests. (id:61852)
Reon Homes Realty Inc.
311 - 68 Main Street N
Markham, Ontario
Experience the charm of Main Street living in this bright and stylish boutique condo, where modern design meets small-town warmth. With soaring 9-foot ceilings, southern exposure, and an open-concept layout, this suite offers both sophistication and comfort in one of Markham's most desirable communities. Ideally located in the heart of historic Main Street Markham, you're just steps from cozy cafés, boutique shops, bakeries, restaurants, and scenic walking trails. Spend your weekends enjoying farmers' markets, sipping coffee on sunny patios, or taking peaceful strolls by Milne pond, all just minutes from your door. The modern kitchen features stone countertops, a breakfast bar, and stainless steel appliances, opening seamlessly to the bright living and dining area. Step onto your private balcony to take in beautiful southern views and glowing sunsets, the perfect spot to unwind at the end of the day. The spacious primary bedroom offers a large window, a walk-in closet, and a spa-inspired 4-piece ensuite, combining elegance with everyday comfort. Residents also enjoy access to a rooftop terrace with gardens, patio seating, and BBQs, an unbeatable feature for entertaining or relaxing outdoors. For commuters, the Markham GO Station is just minutes away, offering easy access to downtown Toronto while allowing you to return home to the peaceful charm of Main Street living. This boutique condo captures the perfect balance of lifestyle and location offering modern luxury, walkable convenience, and a community you'll love to call home. (id:61852)
RE/MAX Hallmark Realty Ltd.
65 Red River Crescent
Newmarket, Ontario
Welcome to 65 Red River Crescent, Where Comfort Meets Charm. This beautiful, move-in-ready corner unit freehold townhouse feels just like a semi and offers nearly 2,500 sq. ft. of living space designed with both style and functionality in mind. With 3 spacious bedrooms and 3 bathrooms, including a private ensuite in the primary, you'll have all the room you need for family life, guests, or simply spreading out and relaxing. The second-floor laundry makes everyday living a little more convenient (and laundry a little less of a chore!), while hardwood floors throughout the main and upper levels add warmth and elegance at every step. The sun-filled, eat-in kitchen is a true highlight, featuring large windows and brand-new stainless steel appliances perfect for family meals or your morning coffee. Step outside to your private backyard retreat, where you can unwind by the stone fire pit or enjoy peaceful summer evenings under the stars. Downstairs, the finished basement offers endless possibilities: a cozy family room, a guest suite, a home office, a kitchenette, storage space, and even a second fridge ideal for entertaining or extra living flexibility. With a private driveway and built-in garage, the res room to park up to 3 vehicles. All of this is set in a welcoming, family-friendly neighbourhood close to top-rated schools like Phoebe Gilman PS and Poplar Bank PS (with French Immersion). Plus, you're just minutes from shopping plazas, Costco, restaurants, cafés, Highway 404, and the Newmarket GO Bus Terminal. Come experience the warmth and comfort of 65 Red River Crescent. This could be the place you've been waiting to call home. (id:61852)
Royal LePage Signature Realty
70 Dunstall Crescent
Toronto, Ontario
One of the largest bungalows in the area on one of the largest lots! Rare, two parcel, 16,222 square foot property (two PINs), with existing 2,399 sq. ft. (IGuide) detached 3-bed, 2-bath bungalow. No rear neighbours and 75' frontage widening to a 133' rear lot line. This floor plan is not a typical square design. A very functional layout all on one floor with generously sized rooms, including a dining room that comfortably fits a 10-person table, a primary bedroom suitable for a king-size bed, an oversized family room, and convenient main floor laundry. The home requires some work but is move-in ready and comfortable, with recent improvements including roof, flooring, renovated bathroom, quality appliances, and hot tub. Minutes to Rouge Hill GO Station, 401 & Kingston Rd. Close to University of Toronto Scarborough Campus (4km), Centennial College (4km), Centenary Hospital (5km), Pan Am Centre (4km), Rouge Valley trails, and Lake Ontario. Home is being offered in its current state, with no representations or warranties. (id:61852)
Royal LePage Connect Realty
60 Newlands Avenue
Toronto, Ontario
This charming, sun-filled home features 3 spacious bedrooms and 2 full bathrooms, perfect for comfortable family living. Additionally, the property includes a private in-law suite that boasts 2 extra bedrooms and its own separate entrance, providing an excellent option for guests or extended family. The layout ensures both privacy and convenience, making this home an ideal choice for multigenerational living or generating rental income. Conveniently located just steps from schools, the TTC, Warden Subway, and a variety of shopping and parks, this home combines the best of suburban tranquillity with urban accessibility. (id:61852)
RE/MAX Hallmark Realty Ltd.
14 Ziibi Way
Clarington, Ontario
Exquisite 3+1-bedroom, 4-bathroom Unit Treasure Hill - T1 Interior model residence. *2642 sqft* including basement. ** Ideal for end user or investor. ** First time buyer to save 5 percent GST on this new build product also!! ** **Finished retrofitted/legal basement apartment direct from builder, with stainless applncs, washer and dryer unit, full kitchen, 3 pc bathroom and separate bdrm*Total of 10 appliances (5 at main/upper as well)* *Closing 30-90/120 days, closing anytime* ** potential rent for Bsmt $1850-2000/mth based on recent leased Comps ** ** Upper two-level unit potential rent $2800-$3100/mth ** Total potential rent $4650-$5100 per mth ** Thats BIG rental income on lower purchase price under $800k!! Fully finished lower-level apartment with two separate municipal addresses and separately metered utilities *(excluding water)* perfect for rental income. Featuring oversized basement windows for ample natural light. **Builder inventory! These are selling quick, and at great prices! ... only a few left** The main floor invites you into an expansive open concept great room. The kitchen is a culinary haven tailored for any discerning chef. Ascend to the upper level and discover tranquility in the well-appointed bedrooms, each designed with thoughtful touches. The master suite is a true sanctuary, offering a spa-like 4 piece ensuite and a generously sized walk-in closet. BIG (id:61852)
RE/MAX West Realty Inc.
174 Bellamy Road
Toronto, Ontario
In Demand Location, Rent A Beautiful Side-Split 3 (BASEMENT Portion Only) With 4 Large Bedrooms, 2 Washroom, 2 Car Parking, Basement Apartment With Separate Entrance. High Ceilings, Tons of Closet and Storage Space. Walking Distance to Eglinton Go Train, TTC, Bustling Eglinton Ave, Mccowan Park, Nature Trails, Cedarbrae Mall And More. (id:61852)
Royal LePage Signature Realty
559a Birchmount Road
Toronto, Ontario
Welcome To This Solid Value Legal Triplex Located At 559A Birchmount Rd. This Unique Property Offers A Fantastic Opportunity For Investors Or Multi-Generational Families Seeking Spacious, Income-Generating Accommodations. 2-3 Bedrooms And * 1-Two Bedroom Apartments, With Separate Meters. 4 separate meters ,Commercial Laundry, Fire Exit, 2+5 Parking And Garage. Tenants Pay Their Own Hydro Bills. Located In A Park Heaven, With 4 Parks And A Long List Of Recreation Facilities Within A 20-Min Walk From This Address. Public Transit Is At This Home's Doorstep For Easy Travel Around The City. The Nearest Street Transit Stop Is Only A 2-Min Walk Away And The Nearest Rail Transit Stop Is A 10-Min Walk Away. With Safety Facilities In The Area, Help Is Always Close By. Facilities Near By Include A Fire Station, A Police Station, And A Hospital Within 5.16km. Tenants are on month to month .Roof is changed in 2014. (id:61852)
Century 21 Percy Fulton Ltd.
901 - 25 Mcmahon Drive
Toronto, Ontario
Welcome to Saisons Condos, Luxury Living In Concord Park Place. Spacious 1 Bedroom +1 Den 1 Bath With Balcony Equipped With Composite Wood & Decking With Radiant Ceiling Heater. 530Sqft Interior + 163Sqft Of Balcony. Features 9-Ft Ceiling. Walking Distance to Newly Community Centre And Park. Steps To 2 Subway Stations Bessarion & Leslie. Mins To Hwy 401/ 404, Go Train Stations, Bayview Village & Fairview Mall. With 80,000Sqft Of Amenities: Tennis/ Basketball Crt/ Swimming Pool/ Sauna/ Whirlpool/ Hot Stone Loungers/ BBQ/ Bowling/ Fitness Studio/ Yoga Studio/ Golf Simulator Room/ Children Playroom/ Formal Ballroom And Touchless Car Wash...etc. (id:61852)
Prompton Real Estate Services Corp.
2301 - 832 Bay St
Toronto, Ontario
Welcome to Burano Condominiums, located in the prestigious Bay Street Corridor. This rare 613 square feet 1-bedroom suite is one of the largest layouts in the building, offering a bright and spacious living experience in the heart of downtown Toronto. Enjoy floor-to-ceiling windows, an abundance of natural light, and a large open balcony perfect for unwinding and taking in beautiful sunset views. Immaculately maintained, this suite features a functional open-concept layout with modern finishes throughout. Steps to U of T, Toronto Metropolitan University (Ryerson), subway stations, major hospitals, Eaton Centre, Dundas Square, the PATH, restaurants, shopping, and the Financial & Entertainment Districts - urban convenience at its finest. Residents enjoy premium amenities including an indoor pool, rooftop patio, fully equipped gym, 24-hr concierge, theatre room, steam room, internet lounge, and visitor parking. No pets and non-smokers, please. (id:61852)
Royal LePage Signature Realty
706 - 78 Warren Road
Toronto, Ontario
Nestled in one of Toronto's most sought-after neighbourhoods, this cozy top-floor bachelor condo offers a fantastic opportunity in the elegant South Hill community. Ideal as a starter home or a perfect pied-à-terre, this suite features a functional layout, hardwood floor, and a large window that brings in natural light. While the unit is in need of some cosmetic updating, it presents a great canvas for personalization and value-add potential. Enjoy the convenience and walkability of being steps to Forest Hill Village, Casa Loma, TTC, parks, shops, and cafes all while living in a well-maintained, quiet building surrounded by mature trees and stately homes. Don't miss this opportunity to create your own stylish retreat in one of the city's most desirable pockets. Low maintenance fees include the property taxes. Onsite superintendent & laundry in building. 1 locker included. Parking may be available for rent. Note, this is a SMOKE-FREE building. *Some images have been virtually staged to demonstrate potential furniture layout. (id:61852)
Harvey Kalles Real Estate Ltd.
1397 William Halton Parkway
Oakville, Ontario
Sought-after Preserve West community! This executive 3+1 bedroom, 3-bath townhome offers an extra-wide layout and approximately 2,361 sq. ft. of modern living space. Welcoming double-door entry leads to a bright, open-concept interior finished in neutral décor throughout. The stylish eat-in kitchen features white cabinetry, quartz countertops, a large island, pantry, and stainless steel appliances, with a walk-out to a spacious private rear balcony-perfect for entertaining.Designed for contemporary living, the home is carpet-free, showcasing 5" oak hardwood floors, a hardwood staircase, and oversized windows on every level that flood the space with natural light. Enjoy the convenience of second-level stackable laundry, a functional mudroom with inside access to the garage, and a private rooftop terrace ideal for relaxing outdoors.The primary bedroom retreat includes a walk-in closet and 3-piece ensuite bath. Modern finishes throughout complete this exceptional home. Steps to Oakville Trafalgar Memorial Hospital, 16 Mile Creek trails, top-rated schools, and everyday amenities. A must-see! (id:61852)
Real Broker Ontario Ltd.
Office #1 - 120 Parkdale Avenue N
Hamilton, Ontario
Flex Professional office space, available Spring 2025. MAIN FLOOR, Space will be fully renovated, 5 private professional offices will be available, rent 1,2,3,4,5 offices individually or rent the ENTIRE office space, includes use of the boardroom, common reception area, 2 washrooms, kitchenette, FREE parking for up to 12 cars onsite, plus FREE off site street parking, gas furnace, central AC, FLEX space available by the day, week, month, or yearly, contact the landlord now with YOUR NEEDS to have a custom built space! See attached diagram of artist rendition. Suit legal, lawyer, accountant, film, photography, financial, marketing, creative, consulting, etc. Hybrid Model- for businesses who need to combine in-person and remote services to provide flexibility while maintaining high-touch client relationships. (id:61852)
RE/MAX Escarpment Realty Inc.
#(17.4 Acres) - 00 Marine Drive
Trent Hills, Ontario
Luxury Site Offering, "Sunnybrae Hilltop Riverview Estates", Welcomes You To A Magnificent Estate Building Lot; With Waterfront and Water-Views Overlooking The Trent Severn Waterways In The Heart of Northumberland's Captivating Rolling Hills. Spectacular Waterfront Estate Lot for the Discriminating Buyer. Direct Waterfront Access Inclusive, On Your Own 17.4 Acre Waterfront Estate! This 17.4 Acres Offers The Splendor Of Waterfront Cottage Living At Its Finest. The Jewel of Cottage Country Living At Its Best With Incredible Water-Views. Enjoy Rural Tranquility, Peace and Calm in The Sublime, All On Main Roads Just At The Eastern Edge of the Village of Hastings, A Short Drive From Cobourg/Port Hope/Peterborough. Enjoy Serenity & Peace, Great Dining, Shopping, Spas, Cafe's, Marinas and Golf Courses All Nearby. Cottage Living AT It's Absolute Best! Perfect For A Joint Family Venture Leaving A Legacy Property For Future Generations. (id:61852)
Homelife/miracle Realty Ltd
1395 Kam Road
Fort Erie, Ontario
RARE 80' PRIVATE WATERFRONT LOT WITH MUNICIPAL SERVICES! Located near the end of a private road, and yes, you own the beach! Opportunities like this on highly sought-after Crescent Beach are few and far between. This beautiful bay is known for its shallow, sandy waters providing safe swimming for even your youngest family members. The protected bay also allows boats to be moored right in front of your property. The Crescent Beach Association is truly family friendly, offering Sunday sunfish races and an annual beach party. The Friendship Trail runs adjacent to the property, perfect for walking, running, or biking. High-speed internet is available for those working from home, and the Seller has already secured approvals for the construction of a large two-storey dwelling and detached garage. Experience the best of Niagara living - from charming local shops and dining to nearby golf, skiing, and cross-border adventures. (id:61852)
Orion Realty Corporation
787517 Grey 13 Road
Blue Mountains, Ontario
Cradled by the beauty of Blue Mountain, this enchanting hobby farm offers a rare blend of refined country living and year-round adventure, just minutes from the ski hills, Collingwood's urban conveniences, and the charming boutiques and dining of Thornbury. Picture mornings spent riding horseback along the trails of the Escarpment, afternoons sailing the shimmering waters of Georgian Bay, just 7 mins away, and evenings floating in the saltwater pool as the sun melts into the horizon. Winter brings its own quiet magic, days skiing or snowshoeing forest trails, the warmth of a private sauna, the glow of a crackling stone fireplace. Autumn cloaks the landscape in a riot of colour, while summer lingers with open skies full of stars. Less than 2 hrs from Toronto Airport, this remarkable estate offers the freedom to be cherished as a weekend retreat or embraced as a forever home. Set on 20 acres, the Beaver River traces the entire western boundary, offering some great fishing! The 3,000+ sqft residence is thoughtfully designed for comfort and connection, highlighted by a great room with soaring ceilings and a floor-to-ceiling stone fireplace. The gourmet kitchen flows into an expansive dining room, perfectly suited for grand gatherings or intimate family dinners by the fire. Just down the hall, the primary suite offers a private sanctuary with ensuite and walk-in closet, while two additional bedrooms enjoy sweeping countryside views. The lower level features a gym, sauna, and space for another bedroom. The grounds are a dreamscape of amenities, there's even a cement pad that transforms into a skating rink or pickleball court! Equestrians will appreciate the 4 stall barn, paddocks and riding ring. Car aficionados are equally at home with the detached multi-vehicle garage. Surrounded by world-class golf, endless outdoor recreation and vibrant village life this exceptional Blue Mountains estate is where nature, luxury and lifestyle converge in perfect harmony. (id:61852)
Sotheby's International Realty Canada
105 Glenridge Avenue
St. Catharines, Ontario
Stunningly Renovated 6-Bedroom Home with High-End In-Law Suite & 8+ Parking Welcome to this immaculate, fully renovated luxury home nestled in the highly sought-after, prestigious Old Glenridge location. This property offers the perfect blend of sophisticated living and a lucrative investment opportunity, featuring a spacious primary residence and a separate, modern 2-bedroom in-law suite with its own entrance-ideal for extended family or significant rental income. Main Residence Highlights: Step into a bright, open-concept living space flooded with natural light. The main level boasts a stunning, modern chef's kitchen equipped with quartz and granite countertops and brand-new luxury stainless steel appliances. The home features three updated bathrooms, a convenient pantry, remote-controlled lighting, and new luxury blinds and window coverings throughout. The second floor offers a spacious retreat with four generous bedrooms and a luxurious new 4-piece bathroom. Exceptional Income Suite: The separate lower unit is an excellent, modern in-law suite designed for comfort and privacy. It includes two additional modern bedrooms, an extra fully-equipped kitchen with stainless steel appliances, and a private entrance. The seller is willing to lease the lower unit for $2,300 per month for six months if the buyer agrees to help facilitate an immediate income stream. Premium Features & Location: This house is situated on a huge lot with an impressive eight-plus parking spots. Security is prioritized with eight cameras and two monitoring stations included. The location is unbeatable: steps from a bus stop and just a few minutes' drive to Brock University, Ridley College, Niagara College, shopping centers, the Pen Centre, Niagara Falls, and the QEW. Don't miss this rare opportunity to own a luxury home with significant income potential in the heart of St.Catharines (Niagara). Schedule your private tour today! (id:61852)
Right At Home Realty
