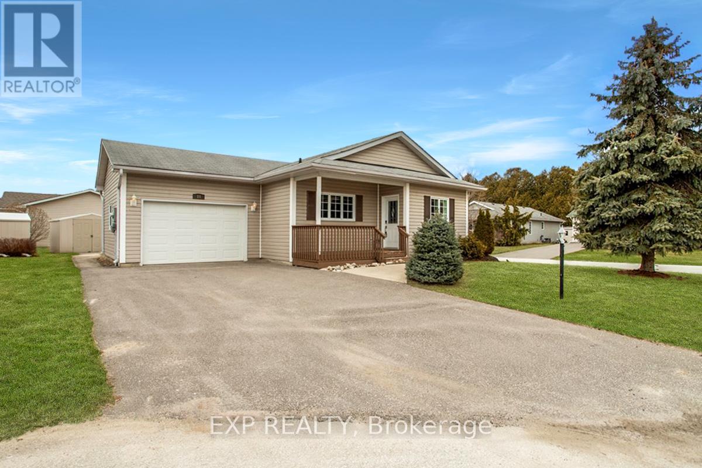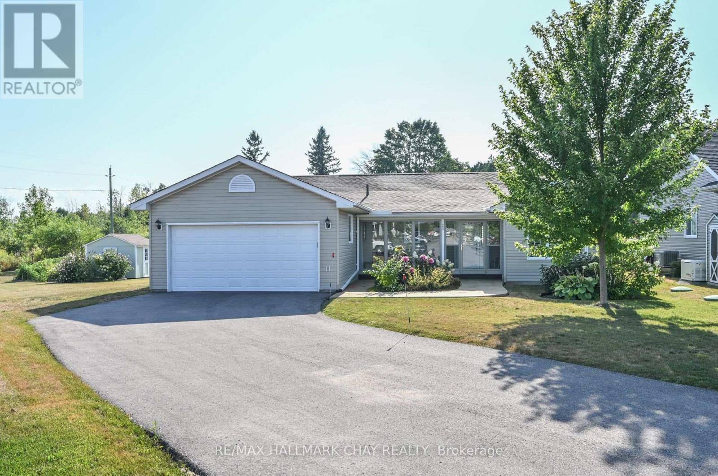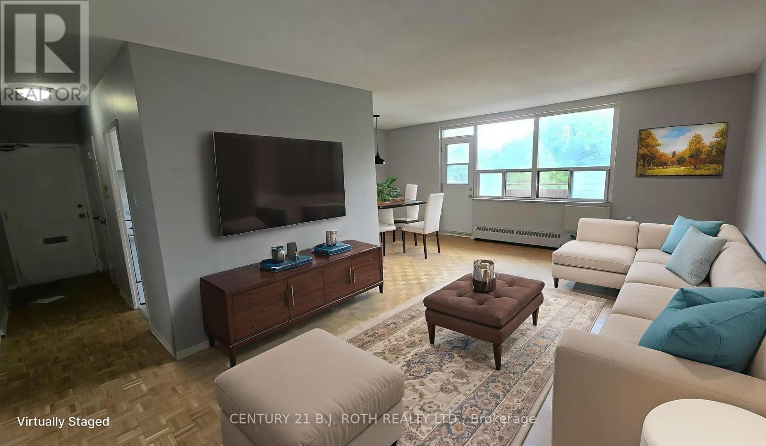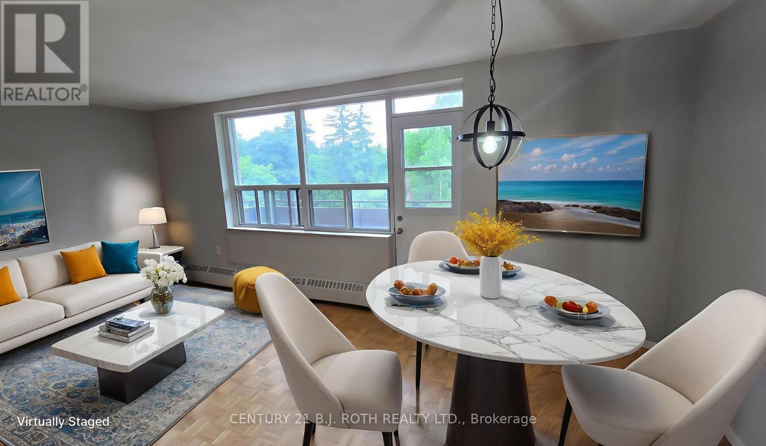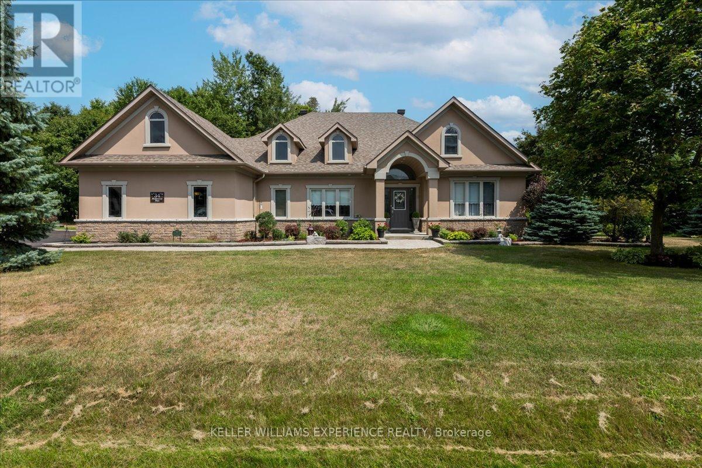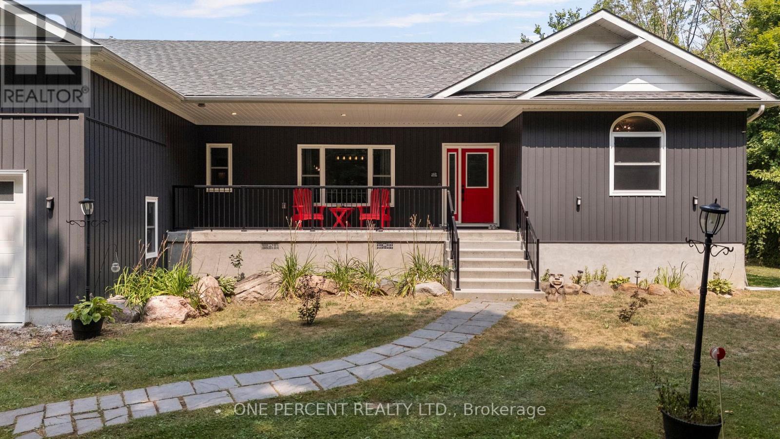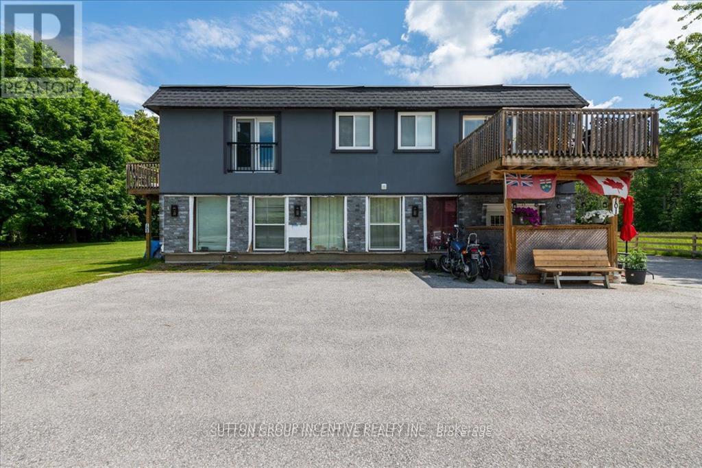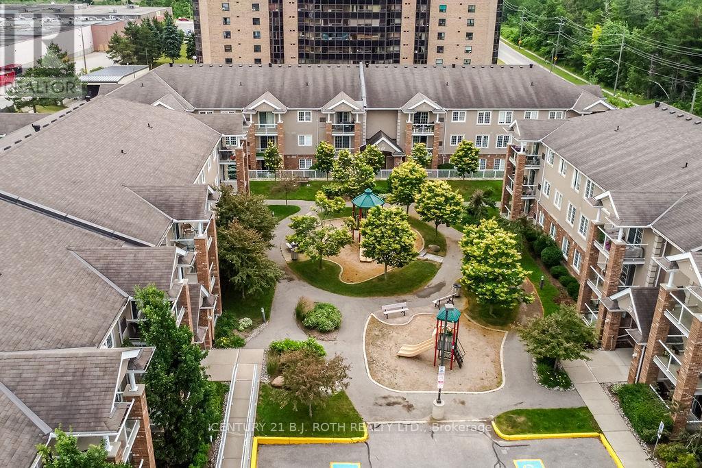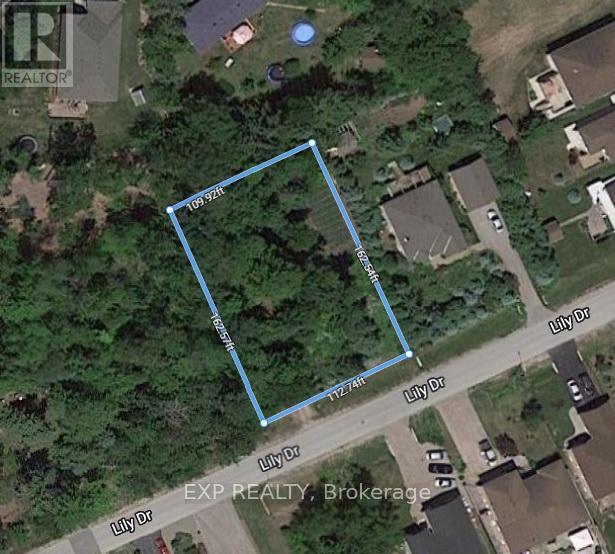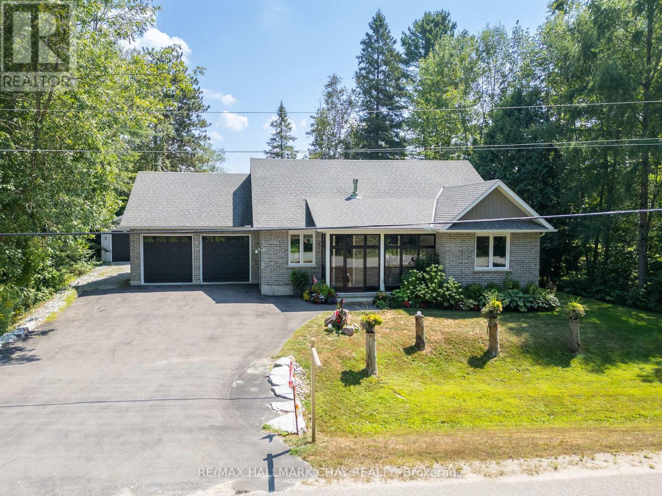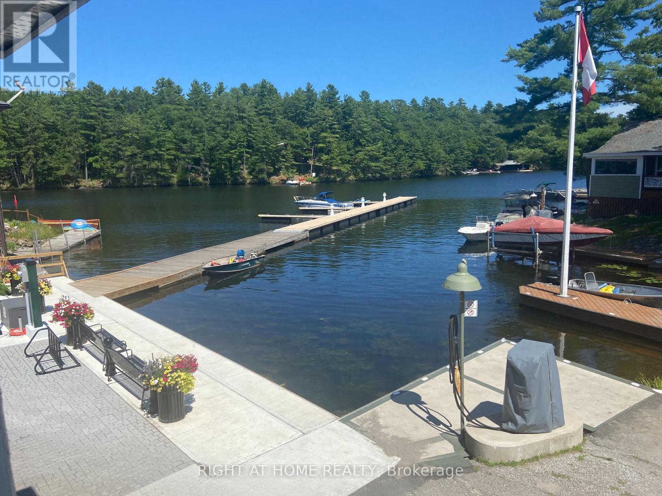10 Atlantic Avenue
Wasaga Beach, Ontario
Welcome to 10 Atlantic Avenue in Park Place your next chapter starts here! Located in the sought-after gated Parkbridge community in Wasaga Beach, this charming 2-bedroom, 2-bathroom bungalow offers comfort, convenience, and a strong sense of community. With approximately 1,100 sq ft of thoughtfully designed living space, this move-in-ready home is ideal for anyone looking to enjoy peaceful, low-maintenance living. Step inside to find a bright, open-concept layout featuring a cozy living area, functional kitchen, and a sunny eat in kitchen perfect for your morning coffee. The spacious primary bedroom includes a private ensuite, while the second bedroom is ideal for guests or a home office. Enjoy the ease of single-level living, complete with an attached garage, private driveway, and inviting outdoor space for gardening or relaxing.Life in Park Place offers more than just a beautiful home it's a lifestyle. Residents enjoy access to an active clubhouse with an indoor saltwater pool, fitness center, library, and a full calendar of social events, clubs, and activities. Stroll along scenic walking trails and ponds, all within this vibrant community.Located just minutes from shopping, medical services, restaurants, golf courses, and the sandy shores of Wasaga Beach, this home offers the perfect blend of comfort, connection, and convenience. Discover the warmth of Park Place Where neighbors become friends, and every day feels like a getaway. (id:61852)
Exp Realty
23 Sinclair Crescent
Ramara, Ontario
Welcome to Lakepoint Village, just minutes from Orillia, where comfort and nature meet. This charming home offers true main floor living on a rare, oversized pie-shaped lot with extensive landscaping. Enjoy beautiful stamped concrete walkways and patio that lead you through a private outdoor oasis, backing onto nature. Inside, you will find a bright, inviting layout designed for easy living, perfect for downsizing without compromise. This property combines peaceful surroundings with low-maintenance elegance, an ideal place to relax and enjoy life. It's A Must See! (id:61852)
RE/MAX Hallmark Chay Realty
507 - 37 Peel Street
Barrie, Ontario
Spacious 2-Bedroom Apartment with Scenic Balcony Overlooking Berczy Park Now Available for Rent. Discover your new home in this expansive 2-bedroom apartment Enjoy peaceful mornings and relaxing evenings on your large private balcony, which offers tranquil views of lush trees and a gentle creek behind the building. Inside, the apartment boasts hard flooring throughout, brand-new appliances, modern kitchen cabinetry, and a fully renovated bathroom with ample storage. The layout is ideal for those with large furniture and a need for extra closet space. Residents benefit from two elevators, a secure front and back entrance, a welcoming community atmosphere, a laundry room, and a party room for entertaining. Parking and storage lockers are available for an additional fee. This is a rare opportunity to rent a spacious, updated apartment in a peaceful yet connected location. Located on the 5th floor of a well-maintained 8-story building, perfectly situated near the serene beauty of Berczy Park. (id:61852)
Century 21 B.j. Roth Realty Ltd.
405 - 37 Peel Street
Barrie, Ontario
Spacious 2-Bedroom Apartment for Rent in Central Barrie Walk to Downtown & Waterfront. Discover peaceful living in the heart of Barrie at Park Lane Towers, located at 37 Peel Street. This spacious 2-bedroom apartment is perfectly situated on the 4th floor, offering serene views of the surrounding trees and parkland. Just steps from the downtown library, weekend farmers market, waterfront beaches, and a vibrant mix of shops and restaurants, this location is ideal for those who love convenience and community. Inside, the apartment features a generous floor plan with hardwood floors throughout, no carpet. Enjoy a large living room, a designated dining area, and a well-sized kitchen with a secondary entrance for added functionality. Step out onto the oversized balcony for fresh air and relaxing evenings. The bathroom includes a newly tiled shower, and both bedrooms are spacious, with one offering a walk-in closet. The building boasts two elevators, a welcoming lobby with a strong community feel, an on-site laundry room, and optional storage lockers. Parking is available for an additional fee. Bring your full-sized furniture there is no need to downsize here. Available for immediate occupancy, this is your opportunity to enjoy comfortable, central living in one of Barrie's most desirable apartment communities. *Lease will be plus electricity. However, electricity charges will not begin until sub-metering devices are installed. Until installation is complete, rent will be all-inclusive. Heat is not electric and is included in rent. (id:61852)
Century 21 B.j. Roth Realty Ltd.
34 Heatherwood Drive
Springwater, Ontario
Step into a world of elegance, comfort, and effortless luxury in this stunning executive bungalow, perfectly situated on a prominent corner lot with meticulously landscaped gardens. Combining sophisticated design with functional accessibility, this home offers soaring 9-foot ceilings, hardwood floors, crown moulding, and a vaulted great room that creates a warm and inviting atmosphere. The chef-inspired eat-in kitchen boasts granite countertops and walkout access to a spacious deck, ideal for entertaining, while a private deck off the primary suite provides a peaceful retreat. Designed with accessibility in mind, the home features extra-wide doors and hallways, a custom zero-barrier steam shower, and a Bruno vertical lift from the garage for seamless mobility. Additional highlights include a three-car side-facing garage, central vacuum, reverse osmosis water system, Generac generator, advanced air filtration, lead glass windows and a modern security system. The fully finished lower level offers a versatile in-law suite and a generous living area with a gas fireplace, perfect for extended family or guests. With excellent proximity to schools, a bus stop just steps away, and thoughtful upgrades throughout, this turnkey home is ready to welcome its next owners. Experience refined living, elegant design, and unmatched convenience in one exceptional residence. (id:61852)
Keller Williams Experience Realty
2326 Foxmead Road
Oro-Medonte, Ontario
Stunning 2021 custom-built raised bungalow on 0.56 acres, just 7 minutes to the charming town of Coldwater and 15 minutes to Orillia & its convenient shopping & restaurants. Offering approx. 1,750 sq. ft. above grade plus a fully finished lower level of the same sq footage, this meticulously maintained home is loaded with premium features. The impressive 1,100 sq. ft. attached garage with in-floor heating, 20 ceilings, 8 and 14 bay doors, and drive-through access is ideal for car enthusiasts, trades, or hobbyists. The bright, open-concept main level boasts soaring ceilings, an upgraded kitchen and large windows framing serene country views. The finished lower level, also with in-floor heat, provides additional bedrooms, bathroom and spacious living space. Mechanical excellence includes an ICF foundation for efficiency, full home water treatment system (UV, softener, filtration) & a whole-home Generac generator capable of running the entire property with automatic weekly self-checks. Multiple purification systems ensure top-quality water & the 200-amp service supports all modern needs. Enjoy abundant local wildlife including deer and pheasants, and explore the Simcoe County Forest Moon Track directly across the roadperfect for hiking, bird hunting, and nature walks. The Coldwater community offers an arena, grocery store, LCBO, beer store, hardware stores, restaurants and more. With its high-end construction, thoughtful upgrades & proximity to both amenities and nature, this property offers an exceptional opportunity to enjoy the best of rural Simcoe living with modern comfort and convenience. This property is more than a homeits a lifestyle, blending high-end construction with the tranquility of country living, yet minutes from everything you need. This home truly needs to be seen to be appreciated. View video below and then book your in-person viewing! (id:61852)
One Percent Realty Ltd.
10 - 1095 Mississaga Street W
Orillia, Ontario
Updated 3-Bedroom Townhouse in Orillia, Move-In Ready. This bright and modern 3-bedroom, 1-bathroom townhouse offers 1,180 sq ft of functional living space in a convenient Orillia location, ideal for commuters. The home features a newly updated kitchen with butcher block countertops, granite sink, natural gas furnace, and laminate flooring throughout the main level and two bedrooms. With plenty of natural light, a fresh, modern style, and a move-in ready condition, this home is a great option for first-time buyers or anyone looking for a low-maintenance property in a well-connected area. (id:61852)
Royal LePage First Contact Realty
12369 County Road 16
Severn, Ontario
Multi Residential investment opportunity with 10 unit 2 story apartment (8 are legalized), producing a net income of $73,785.94 (8 units). Including all 10 units, the net income increases to over $100,000. The Landlord pays for all utilities, there are separate hydro meters available that have never been hooked up. Property contains 3 septic beds and 1 drilled well. Building being sold in an as is where is capacity. There are outstanding capital required, Seller estimates $70,000. (id:61852)
Sutton Group Incentive Realty Inc.
15 - 43 Coulter Street
Barrie, Ontario
Bright & Spacious 2-Bedroom Condo in Central Barrie Move-In Ready! Welcome to 43 Coulter Street, Unit 15, nestled in the sought-after Sunnidale Vistas community! This beautifully maintained 2-bedroom, 1-bathroom condo offers 1004 sq ft of bright, open-concept living space on the second floor of a quiet, well-kept building. Step inside to find a clean, move-in-ready unit featuring a smart, functional layout, generous-sized bedrooms, and in-suite laundry. Large windows fill the home with natural light, and a private balcony provides the perfect spot to relax and enjoy the outdoors. Additional highlights include: TWO exclusive-use parking spaces spacious storage locker. Located just minutes from shopping, dining, public transit, and Highway 400, this is an ideal opportunity for first-time buyers, investors, or those looking to downsize without compromise. Don't miss your chance to own in one of Barries most convenient and desirable neighbourhoods book your showing today! (id:61852)
Century 21 B.j. Roth Realty Ltd.
Lot 34 Lily Drive
Wasaga Beach, Ontario
Exceptional Wasaga Beach Development Lot - Double-Wide & Steps to the Shore. Opportunity knocks with this rare 112' x 162' double-wide lot in one of Wasaga Beach's most desirable neighborhoods. Located in a vibrant, up-and-coming subdivision and just a short 4-minute walk to the iconic sandy shoreline, this property is a blank canvas for your dream build or investment vision. Picture a custom home, cottage escape, or multi-use development there's room for it all. Add a pool, guest house, or explore the potential to sever and create two premium lots. The property's mature trees offer privacy, shade, and a stunning natural setting for inspired landscaping. With municipal water, sewer, natural gas, and high-speed fiber optic services available, your build will be as seamless as it is spectacular. Shopping, dining, recreation, and entertainment are all nearby, ensuring the ultimate blend of convenience and lifestyle. This is more than land - it's an opportunity to secure your spot in one of Wasaga Beach's most prestigious communities. (id:61852)
Exp Realty
7249 Davy Drive
Ramara, Ontario
Located on the serene Black River in Ramara Township, this beautiful brick bungalow, built in 2018, offers the perfect blend of comfort, style, and waterfront living. Step into the spacious, screened-in front porch a welcoming space to enjoy the peaceful surroundings. Inside, the open-concept layout features vaulted ceilings and a bright, airy living space that includes a large living room with a double-sided gas fireplace, a dining area, and a modern kitchen with quartz countertops, stainless steel appliances, and an induction stove.The kitchen and dining room feature expansive windows and a French door walkout to a covered patio with scenic river views ideal for entertaining or relaxing outdoors.The waterside primary suite includes a walk-in closet and a 4-piece ensuite. Two additional bedrooms offer comfortable accommodations, with one enjoying the warmth of the shared double-sided fireplace. Heated large-format ceramic tile flooring runs throughout, providing cozy year-round comfort. A 3-piece main bathroom features a spacious walk-in shower. Unwind in the private outdoor hot tub after a day on the river. This property also includes a two-car attached garage with inside entry, plus a newer, oversized detached garage perfect for a workshop, storing another vehicle, or housing all your recreational toys. Enjoy direct river access for canoeing, kayaking, paddle boating, or boating from your own backyard. All this just minutes from Casino Rama, Washago, and Orillia. (id:61852)
RE/MAX Hallmark Chay Realty
1725 Earl Haid Avenue
Severn, Ontario
Escape to Lakeside Living! Discover your dream home in the heart of Ontario's stunning cottage country! This charming property at 1725 Earl Haid in Severn Township offers the perfect blend of tranquility and convenience, ideal for families, retirees, or anyone seeking a peaceful retreat. Imagine: Spacious and inviting interiors perfect for entertaining or relaxing with loved ones. Separate Bunkie for guests or Airbnb rental. A waterfront lot providing ample space for outdoor activities, gardening, or simply enjoying the fresh air. On the Severn River with good proximity to the shimmering waters of Lake Couchiching and Lake Simcoe, offering endless opportunities for boating, fishing, and watersports. Easy access to local amenities including shops, restaurants, schools, and parks, ensuring all your daily needs are met. Enjoy the vibrant community of Severn Township, known for its friendly atmosphere and picturesque landscapes. 1725 Earl Haid is more than just a house; it's a lifestyle. Experience the joy of lakeside living without sacrificing modern comforts. Don't miss this incredible opportunity! Whether you're looking for a year-round residence or a fantastic weekend getaway, this property has it all. Water view residence on Severn River with bonus commercial property on main floor. Almost 1600 square feet 3 bedroom, 2 bathroom residence on second floor plus seasonal rental Bunkie. Large walk in beer cooler (not in use). Many chattels and fixtures included. Currently store closed for the season. Screened in second floor porch to relax with morning coffee. Street freshly paved and redone waterfront pavers. Township owned dock for boaters to stop and shop. Has had recent renovations. Primary bedroom with large walk in closet, ensuite with laundry. Property sold as is. This is a great opportunity to own a home with commercial potential and live in cottage country on the water. (id:61852)
Right At Home Realty
