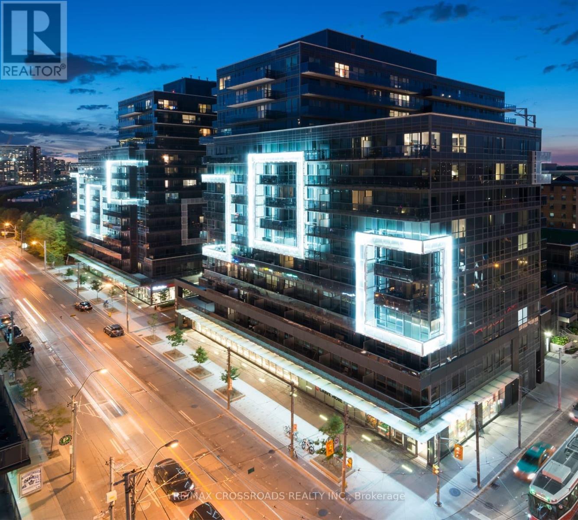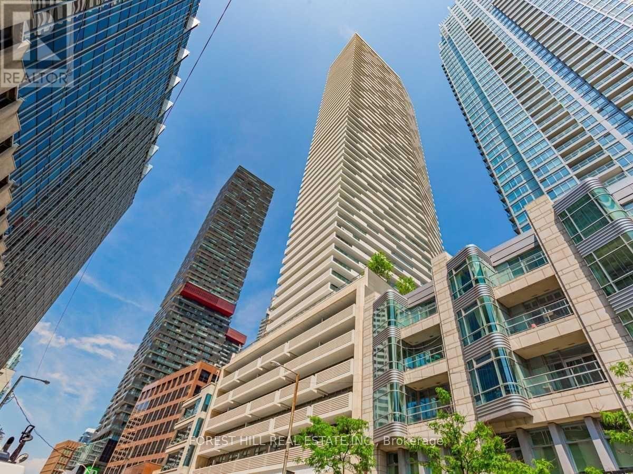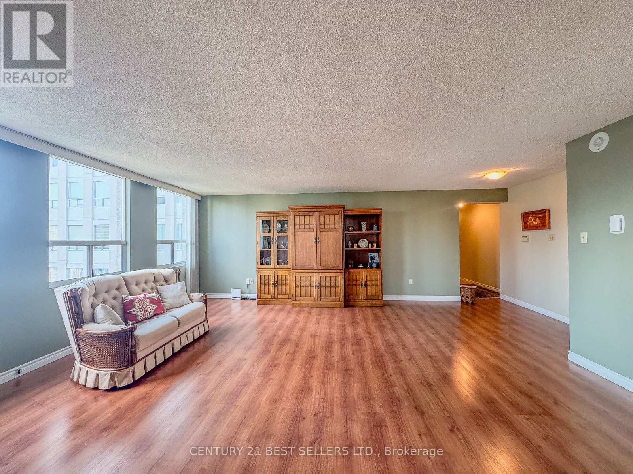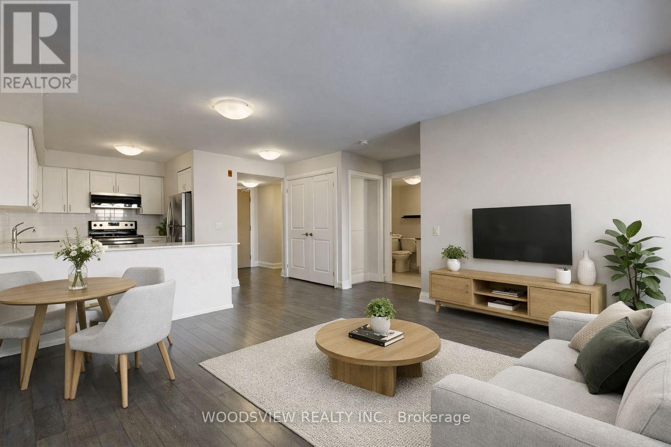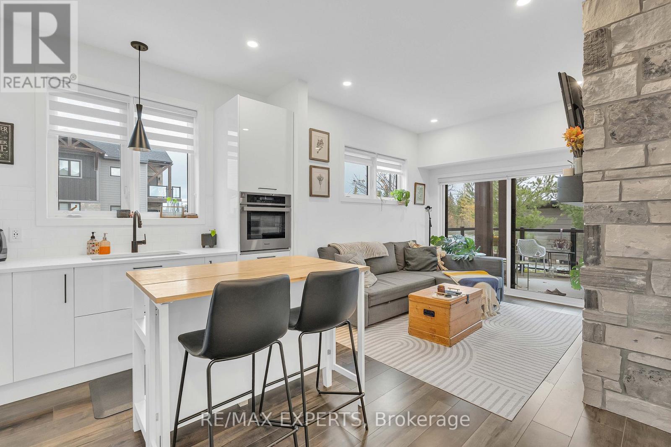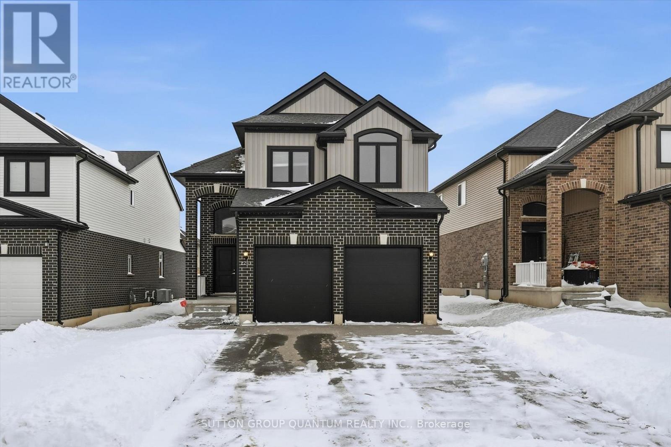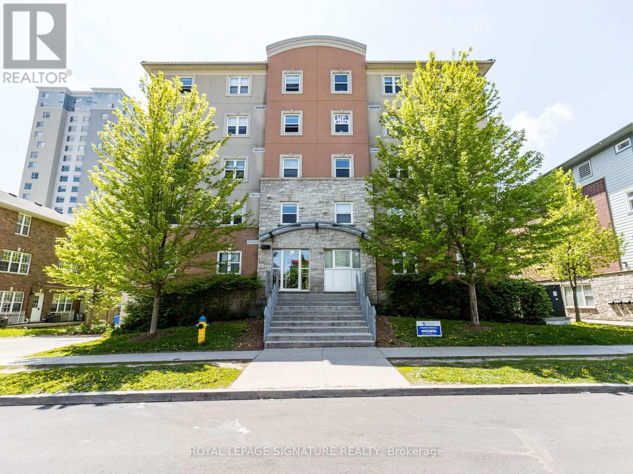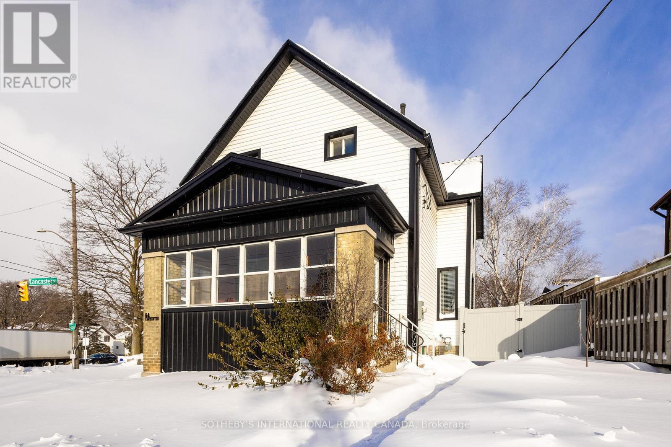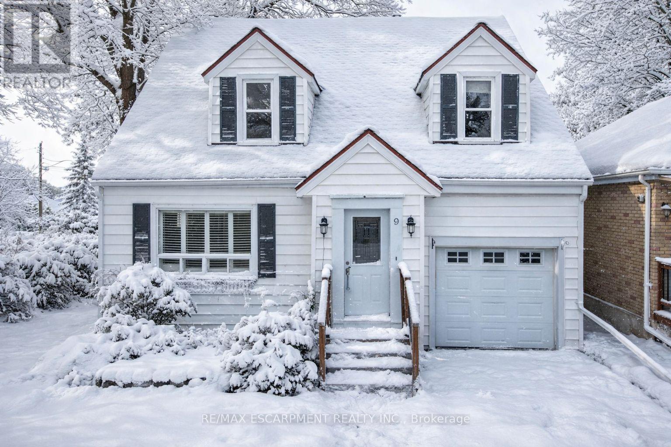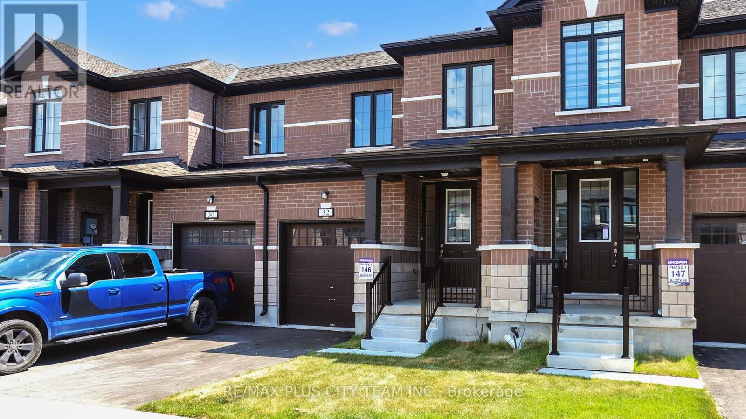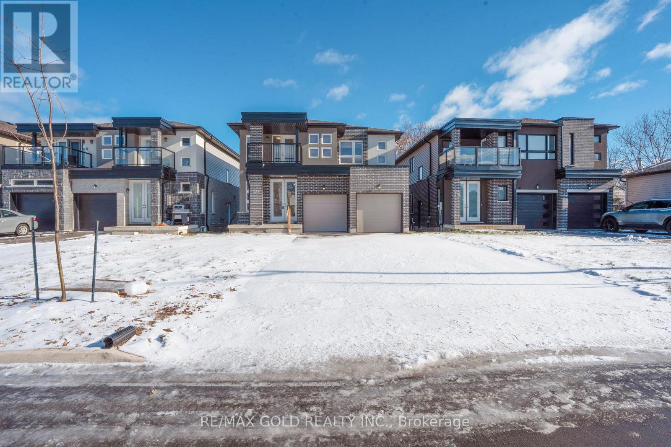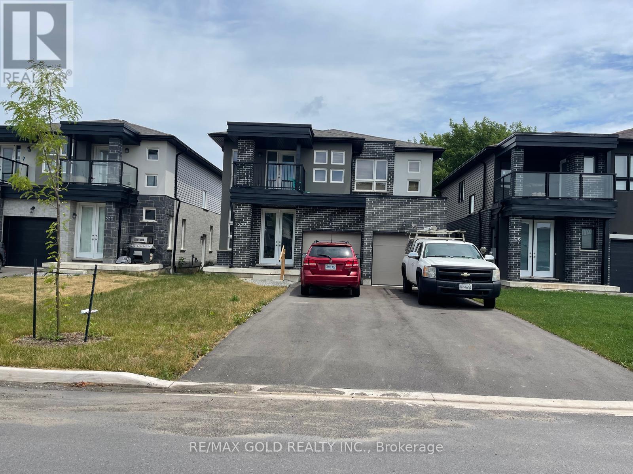427 - 1030 King Street W
Toronto, Ontario
Gorgeous And Bright 1 Bedroom Suite In Sought After DNA3! This South Facing Suite Is Modern And Stylish! Super Functional Layout And Tons Of Natural Light! 9 Foot Ceilings! Stacked Ensuite Laundry! Kitchen Includes High End Finishes, An Island, Stainless Steel Appliances And Custom built-In Storage! Huge Open Balcony With A View OF The CN Tower! Very Well Maintained Building With 5 Star Amenities! Grocery And Tim Hortons At Your Doorstep! Steps To Streetcar, Restaurants, Shopping, Parks, And More! Don't Miss It!! (id:61852)
RE/MAX Crossroads Realty Inc.
5704 - 2221 Yonge Street
Toronto, Ontario
*ONE MONTH RENT FREE IN FIRST YEAR* Spectacular Sub Penthouse Suite In The Sky At Yonge & Eglinton! Magniifcent Unobstructed Southwest & North Views! Beautifully Appointed Luxury Finishes, Upgraded Appliances, 10ft Ceilings with Floor To Ceiling Windows! Walk-out from Living Rm, Primary & Second Bedrooms. Fabulous Amenities Include 24Hr Concierge, Fitness Centre, Outdoor Firepit and BBQ on 7th flr. Spa on mezzanine. Card Rm, Billard table and Movie Theatre on 6th flr. Rooftop terrace open during summer season. Starbucks in the building. Steps To Subway, Shopping, Restaurants and all that Yonge/Eglinton has to offer. Valet Parking For 1 Car. Locker Included. Walkscore of 95. (id:61852)
Forest Hill Real Estate Inc.
Chestnut Park Real Estate Limited
1803 - 3650 Kaneff Crescent
Mississauga, Ontario
Located in the heart of Mississauga! Very Clean and well kept Spacious unit is bathed in natural light, this spectacular residence offers elegantly appointed spaces and a thoughtfully designed layout, perfect for both flexible living and grand entertaining. This rare, oversized family suite features a spacious primary bedroom with 3pc ensuite bathroom, newly installed broadloom, a generous second bedroom with newly installed broadloom, and a full-sized den that easily functions as a third bedroom or home office. The expansive living room flows into a separate dining area and bright Den/breakfast nook, ideal for hosting or everyday comfort. Updated and beautifully decorated in a timeless neutral palette, the suite also includes Newly installed window coverings in the whole unit, a separate laundry room and an in-suite storage room with built-in shelving offering convenience and functionality. Ideally located just steps from the elevator and includes two underground parking. One of the 2 parking is conveniently close to the entrance. Enjoy an array of premium amenities: 24-hour concierge and security, indoor pool, fitness center, Rec Centre and beautifully maintained gardens and much more. All this, just moments from Square One, theatres, dining, transit, Go train, New LRT and major highways. A must-see opportunity to own in this great neighborhood! (id:61852)
Century 21 Best Sellers Ltd.
324 - 481 Rupert Avenue
Whitchurch-Stouffville, Ontario
Location, Location, Location! Welcome to the heart of family-friendly Stouffville. This turn-key condo is meticulously maintained and offers the perfect balance of modern comfort and everyday convenience. Step into a sun-filled, open-concept layout featuring oversized windows and a spacious living area thats perfect for relaxing or entertaining. The stylish kitchen boasts quartz countertops, stainless steel appliances, and ample cabinetry designed with functionality in mind. With two bathrooms, abundant storage, and thoughtful finishes throughout, this unit truly checks all the boxes. Enjoy your own private outdoor patio - ideal for morning coffee or quiet evenings. Direct access to your parking space and an oversized locker located in the same spot for added convenience. This condo is situated just steps from Main Street, Rupert Park, and major shops, including Longo's, Metro, LCBO, Shoppers Drug Mart, and several banks. With its close proximity to the Go station, commuting is a breeze. This spacious condo offers a rare opportunity to enjoy the perfect balance of modern luxury, comfort, and unmatched convenience. (id:61852)
Woodsview Realty Inc.
101 - 22 Beckwith Lane
Blue Mountains, Ontario
Welcome to Mountain House by Windfall, where resort-style living meets modern comfort in this boutique-style resort community. This elegantly appointed 1 bedroom suite, featuring an enclosed den that can serve as a second bedroom, offers 1 bathroom and a sun-filled 1st floor corner layout. Showcasing high-end finishes and energy-efficient appliances throughout, the open-concept living space includes a natural stone fireplace, quartz countertops, mixed marble and engineered flooring, and in-suite laundry with a washer and dryer. Step out onto your private balcony with a gas BBQ hookup and enjoy peaceful panoramic treed views. The unit includes 1 owned parking spot plus ample visitor parking. Residents enjoy exceptional amenities such as outdoor pools, a gym, sauna, and more, all within walking distance to The Village and the renowned Scandinavian Spa. Experience the ultimate blend of luxury, convenience, and lifestyle at Mountain House. (id:61852)
RE/MAX Experts
2243 Constance Avenue
London South, Ontario
Finally! Your dream 4 bedroom "like-new" ('19) detached home with double-car garage for under $800,000! Which brings me to the top 7 reasons to pick this home! 1. Open concept kitchen over looking an enormous family room that doubles as a huge living room for guests and the perfect theatre room on the weekdays after work 2. 2019 move in ready with lots of high end upgrades and features: gorgeous "smoked walnut" hardwood on main and stairs, high 9 ft ceilings, freshly painted, and quartz counters in like-new bathrooms 3. Gourmet kitchen with "walnut" cabinetry, s/s appliances, and brand-new quartz counters and matching backslash with new s/s sink 4. Double car garage with 6 total parking spots 5. Modern high quality construction with HRV, poured concrete foundation, copper wiring, vinyl windows and top energy efficiency rating. 6. Large unspoiled basement so you create a space just for you 7. Unbeatable South London location, perfect for raising a family and close to all the amenities: Intencity At East Park, Walmart, restaurants and cafes, parks and trails, and a short drive to the 401. Arguably the best value in all of London! Book your showing today because when it's gone, it's gone! (id:61852)
Sutton Group Quantum Realty Inc.
301 - 261 Lester Street
Waterloo, Ontario
Room #1 - $900, ending Aug 25, 2026, #2 - $750, ending Apr 30, 2026, #3 - $750, ending Aug 26, 2026, #4 - $750, ending Apr 30, 2026, #5 - $750, ending Apr 30, 2026. Incredible turnkey investment in the heart of Waterloo's university district! This purpose-built 5-bedroom, 2-bathroom condo at 261 Lester St has the potential to generate close to $50,000/year in gross rental income with positive monthly cash flow. Just steps to Wilfrid Laurier University and the University of Waterloo, this high-demand location ensures consistent tenancy. Features include a spacious open-concept living area, two full baths, included furniture, and professional property management options for a completely hands-off experience. Condo fees include heat and water, and the building offers parking, shared laundry, elevator access, and proximity to transit, shops, and amenities. The seller will provide one year of professional property management or offer the cash value as part of the sale. Photos are virtually decluttered. (id:61852)
Royal LePage Signature Realty
64 Lancaster Estates W
Kitchener, Ontario
Welcome to 64 Lancaster Street W quietly nestled in the heart of Kitchener, minutes to Uptown Waterloo, amenities, with nearby highway access, walking distance to schools, parks and public transit. This two-storey home offers over 1400 SF of finished living space with plenty of modern updates and completely move-in ready. The main level features an open concept floor plan with a stunning kitchen with a Quartz eat-in island, SS appliances and pot lights to create the perfect entertaining ambiance. The windows in the living room offer loads of natural light throughout. The upper level boasts three generously sized bedrooms and a modern three piece bathroom. For additional living space, the walk-up to the attic can be converted into a fourth bedroom or family room. The unfinished basement is yours to create the space that fits your family's needs- a play area, home theatre or an office. Also find a rough-for a bathroom, nine foot ceiling height, and main floor laundry hook-ups for easy alteration, should you wish. Plenty of parking for family and guests- enough for eight vehicles, front and rear parking and laneway driveway, this lot features a 20x30 workshop. Notable updates include: AC 2025, bathroom 2025, siding/front porch re-frame/roof 2023, back deck 2025. Don't miss your opportunity to live on 64 Lancaster Street W. (id:61852)
Sotheby's International Realty Canada
9 Arlington Avenue
St. Catharines, Ontario
ROOM TO LIVE, ROOM TO GROW ... Fully finished and with fresh paint throughout, this 1.5-storey home is nestled at 9 Arlington Avenue in a desirable St. Catharines neighbourhood, offering space, comfort, and an unbeatable location for families or those seeking a vibrant community lifestyle. Set on a corner lot surrounded by mature trees, this property boasts a private, XL fenced backyard - an ideal setting for kids, pets, and summer entertaining. The expansive deck is perfect for outdoor dining or relaxing with friends, while the lush greenery adds both beauty and privacy. Inside, the main level features NEW flooring that flows through a bright, welcoming layout. The spacious living and dining areas are perfect for everyday living, while the main floor laundry and 2-pc powder room adds convenience. Upstairs, find four bedrooms and a 4-pc bathroom, offering plenty of space for everyone. The FINISHED BASEMENT with NEW carpet extends your living area with a cozy recreation room - ideal for movie nights, a play area, or a home gym. Located in a family-friendly neighbourhood, just steps to parks, schools, shopping, and public transit, ensuring everything you need is right at your fingertips. Whether raising a family, working from home, or simply enjoying life in a welcoming community, 9 Arlington Avenue checks all the boxes. With its spacious layout, outdoor oasis, and prime location, this is a home you'll love coming back to. Roof shingles 2025. CLICK ON MULTIMEDIA for virtual tour, drone photos, floor plans & more. (id:61852)
RE/MAX Escarpment Realty Inc.
32 Keenan Street
Kawartha Lakes, Ontario
Brand New Townhome in the Heart of Lindsay, Kawartha Lakes Area. Welcome to the Canal Lake model A beautifully laid-out freehold townhome that stands out from the rest with its professionally finished basement, offering valuable extra living space ideal for a rec room, home office, or guest suite. The main level features an open-concept living/dining area with walk-out patio access, perfect for entertaining or relaxing. The modern kitchen includes a functional island, full-size appliances, and a dedicated breakfast counter. A powder room, welcoming foyer, and direct access to the garage complete this practical and stylish layout. Upstairs, you'll find three generously sized bedrooms, including a spacious primary retreat with a walk-in closet. The second floor also features a full main bath and a well-positioned laundry area for added convenience. This home offers a convenient location close to all local amenities, top-rated schools, parks, and more. Experience lifestyle in one of the area's most connected and family-friendly communities. Dont miss the chance to own one of the few homes in the area with a finished basement! (id:61852)
RE/MAX Plus City Team Inc.
222 Pilkington Street
Thorold, Ontario
Spacious 4 Bedroom, 4 Bathroom Home in a Quiet Neighborhood! Beautiful 2-year-old detached home featuring 4 bedrooms and 4 bathrooms, including two primary bedrooms, one with a private balcony. This home offers a modern, open-concept kitchen with stainless steel appliances and plenty of cabinet space. Bright and inviting with large windows providing abundant natural light. Situated in a peaceful and family-friendly area, close to public and secondary schools, Brock University, parks, and all essential amenities. Numerous upgrades throughout. Perfect for families. (id:61852)
RE/MAX Gold Realty Inc.
222 Pilkington Street
Thorold, Ontario
Spacious 4 Bedroom, 4 Bathroom Home in a Quiet Neighborhood! Beautiful 2-year-old detached home featuring 4 bedrooms and 4 bathrooms, including two primary bedrooms, one with a private balcony. This home offers a modern, open-concept kitchen with stainless steel appliances and plenty of cabinet space. Bright and inviting with large windows providing abundant natural light. Situated in a peaceful and family-friendly area, close to public and secondary schools, Brock University, parks, and all essential amenities. Numerous upgrades throughout. Perfect for families. (id:61852)
RE/MAX Gold Realty Inc.
