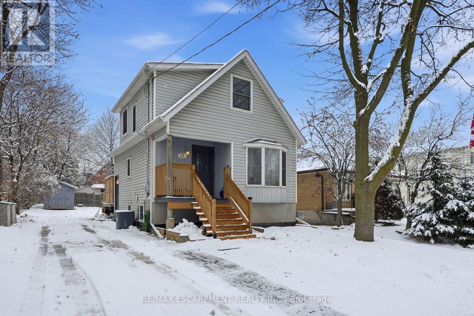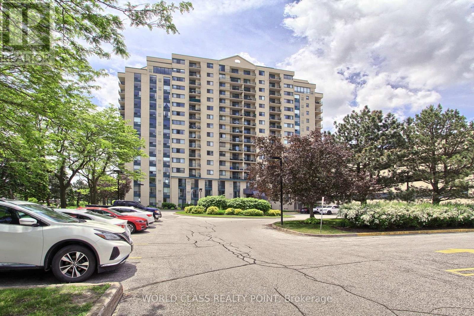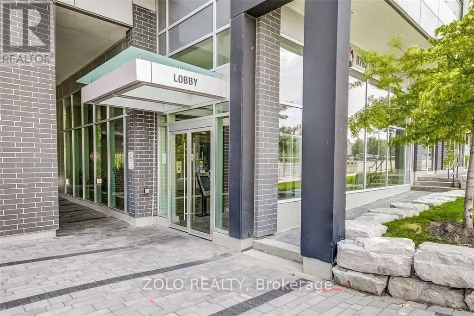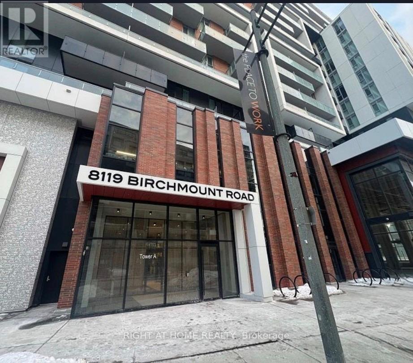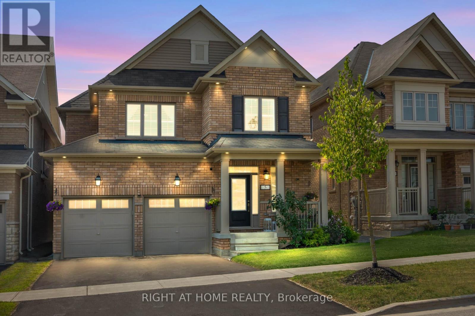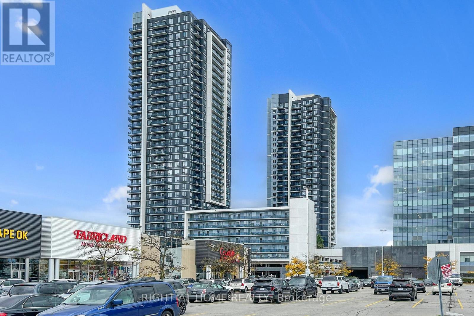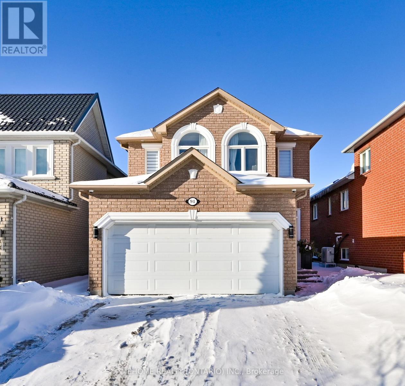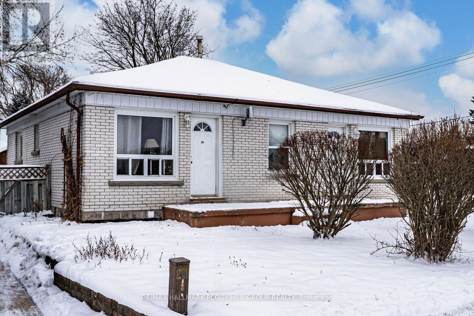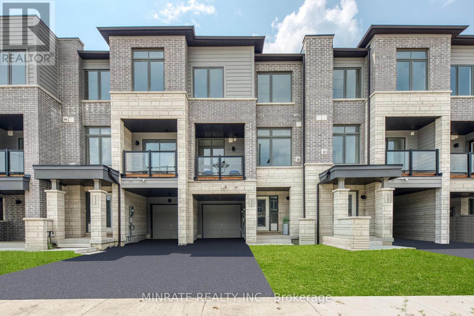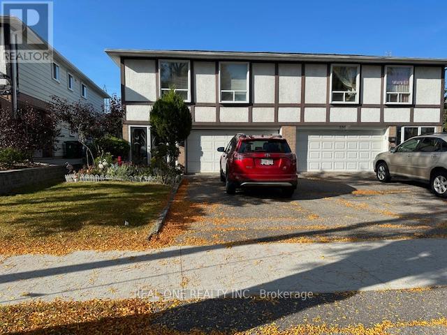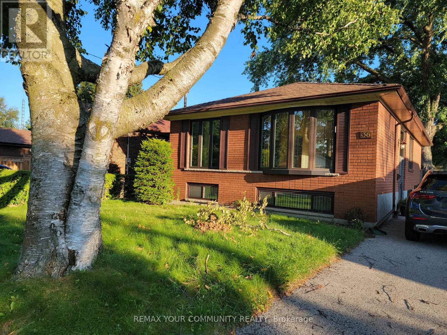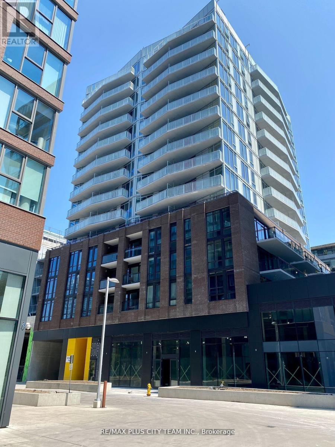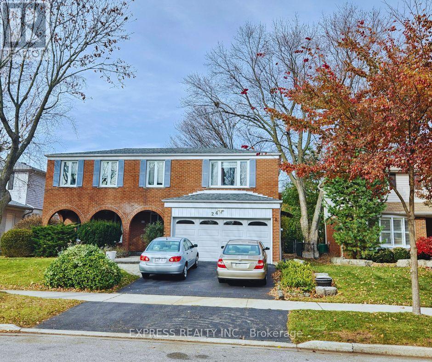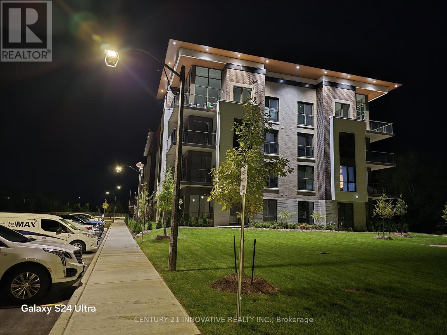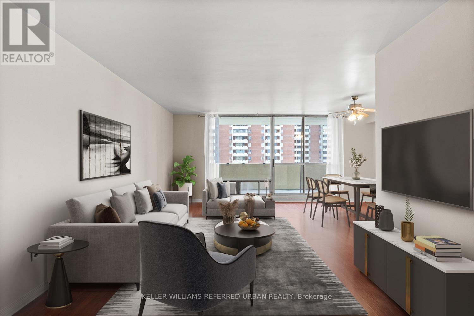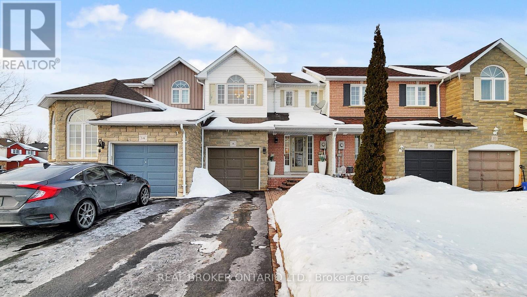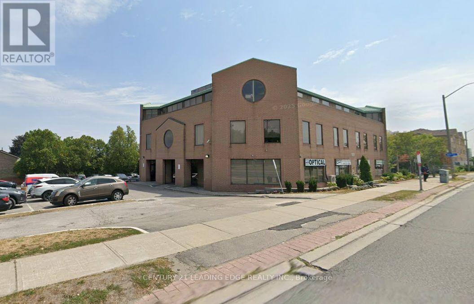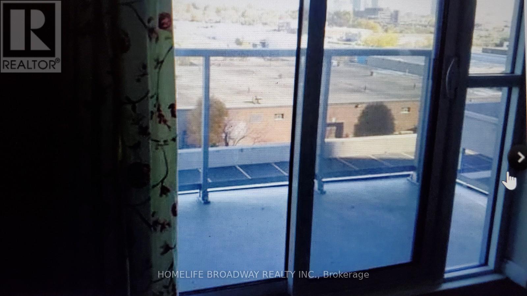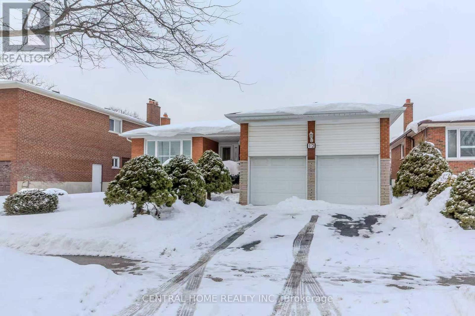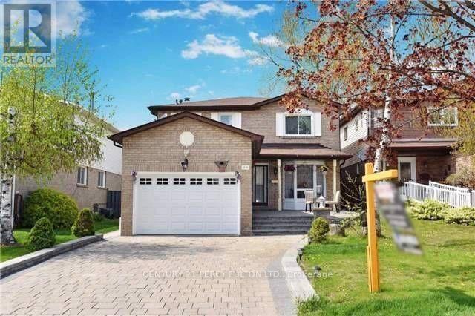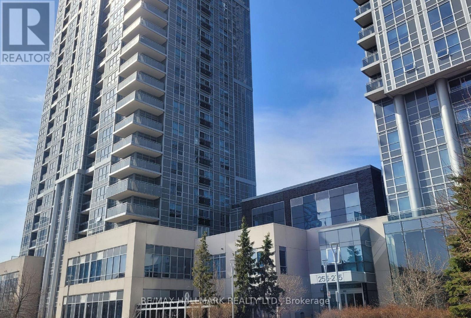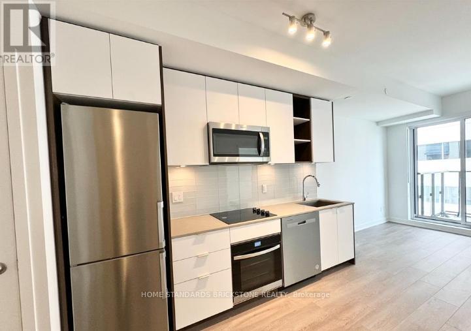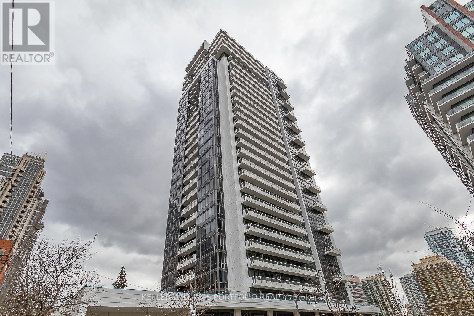17 Mill Street
Milton, Ontario
Welcome to this charming home in the heart of Old Milton-where timeless character, comfort and convenience come together. Set on a beautifully sized, private lot, the property offers a spacious yard perfect for families, gardeners, entertainers, or anyone who loves outdoor living. Nestled in one of Milton's most established and sought-after neighborhoods, this home provides the peaceful surroundings Old Milton is known for, while being just steps from parks, shops, and the vibrant downtown core. Inside, you'll find a warm and inviting home filled with personality and loads of natural light. Offering thoughtful living spaces throughout and a kitchen with stainless steel appliances and an interior window creates a visual connection back into the living space. A separate entrance to the fully functional basement apartment adds incredible flexibility-ideal for extended family, tenants, guests, or a private workspace. A truly special opportunity to own a character-filled home in one of Milton's most loved communities. RSA. (id:61852)
RE/MAX Escarpment Realty Inc.
4278 Sawmill Valley Drive
Mississauga, Ontario
Client RemarksWelcome To Incredible Sawmill Valley. Beautiful Home Close To Utm, Credit Valley Hosp, All Commuter Routes, Nature Trails And Great Schools. Open-concept layout with elegant coffered ceilings and expansive windows that flood the home with natural light Rich hardwood flooring throughout, accentuating the warmth and sophistication of every room. Gourmet Kitchen Fully renovated eat-in kitchen with gleaming granite countertops Ideal for both everyday meals and entertaining guests. Smart & Functional Layout Rare model with direct garage access into the home! Do Not Miss Out! (id:61852)
Right At Home Realty
207 - 75 Ellen Street S
Barrie, Ontario
Experience the ultimate waterfront lifestyle in this beautifully updated 2-bedroom, 2-bathroom condo featuring 1 parking space and 1 locker, with sweeping panoramic views of Kempenfelt Bay and Downtown Barrie. This spacious 1,094 sq. ft. suite showcases a fully remodeled modern kitchen with brand-new cabinetry and elegant quartz countertops, a generous open-concept layout with abundant storage, in-suite laundry, and tastefully upgraded bathrooms.Perfectly situated steps from Lake Simcoe, Centennial Beach, downtown shops and restaurants, the Allandale GO Station, marinas, and Barrie's Waterfront Heritage Trail, this location offers the ideal balance of activity and tranquility. Enjoy beach days, weekend markets, waterfront strolls, and your favourite outdoor activities-Lake Simcoe is truly at your doorstep.Residents enjoy an impressive array of amenities, including an indoor pool, hot tub, fully equipped gym, sauna, party room, library, games room, guest suite, bike storage, social events, and on-site security. With quick access to Hwy 400, the hospital, and essential services, convenience is built into every day.Come and experience the breathtaking views, vibrant community, and unmatched waterfront living. This is more than a home-it's a lifestyle (id:61852)
World Class Realty Point
325 - 8763 Bayview Avenue
Richmond Hill, Ontario
Beautiful Boutique Condominium at Richmond Hill, Doncrest. High 10' celling loft, West facingbalcony with unblocked view, Ample of natural lighting. Close to shopping and publictransport. Parking and locker included. (id:61852)
Zolo Realty
1032 - 8119 Birchmount Road
Markham, Ontario
Welcome Home! This Beautiful one bedroom Condo In Downtown Markham features 10 feet ceilings Floor to ceiling windows, Laminate Flooring Throughout and chefs Modern kitchen design with granite Counter Tops and build-in appliances. One parking and One locker included. Great location. Steps To Public Transit, Restaurants, Cineplex VIP Theatre, YMCA & future York University Campus! Condo amenities ( Indoor Pool, Gym, Exercise Rm, Party Rm, Sauna) (id:61852)
Right At Home Realty
5 Pridham Place
New Tecumseth, Ontario
Unbeatable Value! This Is The Best-Priced Walk-Out Basement Detached Home Of Its Style In The Entire Area, Now Aggressively Priced To Sell! Don't Miss Your Chance To Secure A Rare Opportunity In The Highly Sought-After, Family-Friendly, And Rapidly Growing Community Of Tottenham. This Beautiful 4-Bedroom, 3-Bathroom Home Has Been Impeccably Maintained, Offering Exceptional Value Compared To Anything Else On The Market. Inside, You'll Find Durable Laminate Floors On The Main Level, Pot Lights Throughout, And Striking Exterior Pot Lighting That Makes The Home Shine Day And Night. The Bright, Airy, And Functional Open-Concept Layout Seamlessly Combines Kitchen, Dining, And Living Spaces, Perfect For Everyday Living And Effortless Entertaining. Upstairs Features Generously Sized Bedrooms, Including An Expansive Primary Retreat With A Spa-Like Ensuite And Ample Closet Space. The Walk-Out Basement Provides Endless Possibilities. Create An In-Law Suite, Accessory Apartment, Or Multi-Generational Living Space With The Potential For Additional Income. Outside, The Backyard Is An Entertainer's Dream With Plenty Of Space For Gatherings And The Option To Add An Expansive Deck Overlooking The Yard. Situated On A Warm, Welcoming Street Where Children Play And Neighbours Connect, This Property Truly Embodies A Family Oriented Lifestyle. Even Better, A Brand New Elementary School Is Being Built On The Next Street, Adding Unmatched Convenience With Shops, Restaurants, Parks, And Schools Within Walking Distance, Plus Scenic Trails, Camping, And Conservation Areas Just Minutes Away. This Home Checks Every Box. (id:61852)
Right At Home Realty
1606 - 3700 Highway 7 Road
Vaughan, Ontario
Spacious and well-maintained 1 bedroom + den suite located in the highly desirable Vaughan Metropolitan Centre. This bright unit features 9-foot ceilings, a smart open-concept layout, and large windows that provide excellent natural light throughout the day.The living and dining area offers comfortable space for both everyday living and entertaining. The separate den is ideal for a home office, study area, or guest room, making the suite perfect for professionals or couples working from home.The modern kitchen is equipped with granite countertops, stainless steel appliances, full-size cabinetry, and plenty of storage. Walk out to a private balcony with clear, open views - a great spot to relax or enjoy your morning coffee.Enjoy access to premium building amenities including an indoor pool, fully equipped fitness centre, rooftop terrace with BBQ area, party/meeting room, games room, and 24-hour concierge for added convenience and security.Unbeatable location just steps to the VMC Subway Station, YRT and Viva transit, restaurants, cafes, Costco, Cineplex, and everyday shopping. Quick access to Highways 400, 407, and 7 makes commuting across the GTA easy.Includes one underground parking space. (id:61852)
Right At Home Realty
94 Manorheights Street
Richmond Hill, Ontario
*Highly Sought Rouge Woods Community* *High-ended upgrades over $250k Top To Bottom* Hardwood flooring runs throughout the entire home, complemented by LED pot lights at every level, including the garage. Custom-Built Kitchen, Waterfall Quartz Counter-Top. High-End KitchenAid Appliances (Incl. 36" Stainless Steel Stove, Fridge, Dishwasher, B/I Oven & Microwave, Wine Fridge), 36" Powerful 1200Cfm Range Hood. Water Softener and Filter System. Instant Hot Water Dispenser Tap in the Kitchen Sink. Open Concept Basement Provides Flexible Space for Media Room, Home Office, Play Room, With Large W/I Closet For Additional Storage. The front driveway, backyard, and sidewalk feature premium interlock stonework. Tesla Wall Charger. 24/7 Security Alarm System W/Live View. Zoned for Top-ranked Schools. Mins To Hwy 404 & 407, Go Train & Public Transit, Costco, Home Depot, Wal-Mart, Comm. Centre & Parks. (id:61852)
Mehome Realty (Ontario) Inc.
34/36 Centre Street
Essa, Ontario
DISTINCTIVE PROPERTY OFFERING THREE SELF-CONTAINED LIVING AREAS & ENDLESS FLEXIBILITY! 34/36 Centre Street presents an excellent opportunity to own a versatile bungalow featuring three separate living quarters in the heart of Angus. Ideally situated within walking distance of Angus Morrison Elementary School, local parks, restaurants, and scenic trails, and just a short drive to the library, recreation centre, Nottawasaga Pines Secondary School, and all other daily essentials. The property features a classic all-brick exterior, a fenced yard, and two driveways providing parking for up to eight vehicles. This home includes three self-contained units: two on the main level and one in the lower level. One main unit offers two bedrooms, a kitchen, a living room, and a four-piece bath, while the second includes one bedroom, a kitchen, a living room, and a four-piece bath. The spacious lower-level unit features two bedrooms, a kitchen, a living room, and a four-piece bath, plus storage and a coin-operated laundry area. With municipal water and sewer services, efficient gas heating, central air, low property taxes, and all units currently rented, this property offers strong appeal for those looking to expand their real estate portfolio in a well-established, growing community. (id:61852)
RE/MAX Hallmark Peggy Hill Group Realty
340 Capella Street
Newmarket, Ontario
Brand new Sundial Homes 2 bed 2.5 bath 3-storey freehold townhome located in the sought after Newmarket neighborhood. The main floor offers a family room. Second floor offers a kitchen, den and living/dining room, along with a balcony. Third floor features a primary bedroom with 4-pc ensuite, along with an additional bedroom and a 4-pc main bath. Notable features include 9" ceilings on the main floor, solid oak natural finish handrails and spindles on stairs, prefinished oak hardwood flooring in natural finish on ground and main floor! Property is virtually staged, home is under construction. Purchaser can select interior finishes and colours. (id:61852)
Minrate Realty Inc.
Main - 334 Chester Le Boulevard
Toronto, Ontario
Main Level living room ,dining room and Kitchen, Up Split level of 2 Bedrooms and washroom, Master Bedroom locked not for tenant use, LARGE BACKYARD ( enjoy your own gardening) with Patio . Nice for Family enjoy private life. Full Furnitured,Tenant Is Responsible For bills of Gas & Electricity.& WATER , share the expense by the ratio of the occupants. Use Of 1- 2 Parking Spot On The Driveway. (id:61852)
Real One Realty Inc.
Main - 36 Melchior Drive
Toronto, Ontario
Perfect Family Home! This all brick bungalow features 3 spacious bedrooms, Brand New Laminate Flooring, Renovating Kitchen. Excellent Neighbourhood & Convenient Location. Spacious 3 Bedroom on Main Floor, Close to all Amenities, Shops, TTC, UT Scarbourogh Campus. Minutes to Rouge Hill Go Station & Hospitals and more. Basement is not included. (id:61852)
RE/MAX Your Community Realty
1402 - 45 Baseball Place
Toronto, Ontario
Welcome to this well-designed one-bedroom condo in the highly sought-after Riverside Square community at Broadview and Queen Street East. This bright west-facing suite offers a functional open-concept layout that connects the living and dining area to a private outdoor space, making it ideal for everyday living and entertaining. The modern kitchen is equipped with integrated appliances and sleek finishes, while the spacious bedroom includes a large closet and comfortable proportions. A major highlight of this rental is exclusive access to a private 275 sq. ft. terrace, complete with a gas line, perfect for outdoor dining, barbecuing, or relaxing at home. Added convenience includes access to a shared indoor kitchen area with sink and fridge, as well as a washroom located on the same floor as the terrace. Residents enjoy an exceptional range of amenities, including a rooftop pool and lounge at 30 Baseball Place, a fully equipped fitness centre at 15 Baseball Place, concierge service, guest suites, and a dog spa located on P2. TTC streetcar access is right outside the building, with cafes, restaurants, shops, and daily essentials all within walking distance. This rental offers a rare combination of indoor comfort, private outdoor space, and resort-style amenities in one of Toronto's most vibrant east-end neighbourhoods. (id:61852)
RE/MAX Plus City Team Inc.
Basement - 24 Darcy Magee Crescent
Toronto, Ontario
Great location, Spacious 1 Bedroom Bright Basement. Move-in READY! 1 Parking On Driveway, 3 Piece Bath. Steps to both Centennial Junior Public School, St. Brendan Catholic School and Mowat Collegiate. Short stroll to Adams and Centennial parks, enjoy the Rouge Valley waterfront trails, Rouge Beach and the Lake. For the commuter, the 401, transit and the Rouge Go station are all within minutes. (id:61852)
Express Realty Inc.
420 - 385 Arctic Red Drive
Oshawa, Ontario
This is one year old 2 Bedrooms & 2 full Bathrooms condo in north Oshawa's Windfields community offers 1058 sq' of living space plus 48 sq' of balcony. The open concept kitchen and living area, Feature Quartz countertops and SS appliances, Ideal for Entertaining. Thespacious Bedrooms with large windows and walk-in closets. Next to a Golf Club. This Building is close to Durham college, Ontario Tech University, Rio can shopping plaza and easy access to Costco, Restaurants, shopping, Hwy 407/412 and public transit. (id:61852)
Century 21 Innovative Realty Inc.
903 - 5 Massey Square
Toronto, Ontario
Beautifully updated and extra spacious, this one-bedroom suite offers a large private balcony with stunning southwest views of downtown Toronto and the iconic CN Tower. Enjoy breathtaking sunsets and an abundance of natural light throughout. The modern kitchen features quartz countertops, a solid quartz backsplash, an undermount double sink, and soft-close cabinetry - ideal for both everyday living and entertaining. The refreshed bathroom includes a granite vanity and bright white tiled tub surround for a clean, contemporary look. The unit also features new closet doors, adding to its fresh, move-in-ready appeal. Perfect for first-time buyers, investors, or those looking to downsize, this well-managed building offers low maintenance fees and the convenience of rental parking and lockers available through property management. Residents enjoy access to a full range of premium amenities including 24/7 security, a fully equipped gym, indoor pool, sauna, racquet and squash courts, weight room, party and meeting rooms, visitor parking, and an underground car wash. Electric vehicle charging stations are also anticipated in the near future. This is a must-see opportunity in a prime location! (id:61852)
Keller Williams Referred Urban Realty
16 Wade Square
Clarington, Ontario
Step into this stunning, fully renovated 3 + 1 bedroom, 3-bathroom townhouse in a sought-after Courtice community. Freshly updated, Brand New Appliances. This home boasts luxury light features and stylish potlights throughout, filling every room with warmth and a bright, inviting atmosphere. The separate kitchen and dining areas are perfect for entertaining, large family area, while abundant storage throughout keeps your home clutter-free. Step outside to a very large deck that seamlessly connects your indoor and outdoor living, complete with a gazebo ideal for summer barbecues, relaxing evenings, or family gatherings and still has lower level for kids playground. The finished basement adds versatile space for a home office, gym, recreation area or private guest space could double as a separate room for extended family. Located in a family-friendly neighborhood within Walkable Distance of Multiple schools and parks and other great amenities. 5 Minutes from 401 and 10 Minutes from Go Station. This home blends convenience, comfort, and lifestyle. With premium upgrades including a finished basement, large deck with gazebo, luxury lighting throughout, custom staircase light, offers exceptional value over comparable homes in the area. This Townhome Is Completely Freehold, There Are No POTL Or Maintenance Fees.This is a place you call home, move-in ready, you don't want to miss out on this precious home. Welcome to your new home! (id:61852)
Real Broker Ontario Ltd.
B-01 - 1825 Markham Road
Toronto, Ontario
Located in a busy professional building, this versatile 2,066 sq. ft. commercial building offers excellent exposure in a high-traffic area. The space can be divided to suit various business needs and is ideal for professional or medical office use. Conveniently situated close to the highway, surrounded by a strong residential community, with TTC access at the doorstep and near a local mosque. Contact the listing agent for further details. (id:61852)
Century 21 Leading Edge Realty Inc.
611 - 181 Village Green Square
Toronto, Ontario
Tridel - Ventus 2 luxury condo centrally located at a choice location close to transportation. Spacious and functional floor plan. 1 Bedroom Unit With 1 Parking Spot. Bright & Spacious. Functional Kitchen, Laminate Floors. TTC & access to Highway 401. Shopping center Kennedy Commons . Amenities: include gym, party room, guest suite, theatre room, Billiard, and more. Visitor parking access. Unit with one parking space. April 1, 2026 occupancy. ** No Pets & No Smoking In The Unit As Per Landlord (id:61852)
Homelife Broadway Realty Inc.
Main - 12 Scarden Avenue
Toronto, Ontario
Sun-Filled Main Floor Bungalow in Prime Location - Steps to TTC & Minutes to Hwy 401! Bright and spacious main floor of a beautifully maintained wide-style bungalow, offering functional layout and generous room sizes throughout. Features a large eat-in kitchen with upgraded cabinetry and granite countertops. Sun-filled living and dining areas with wide hallways create an inviting atmosphere. Enjoy exclusive use of private washer & dryer (no sharing), plus a good-sized fenced backyard with patio and garden shed-perfect for relaxing or entertaining. Includes two garage parking and one driveway parking. Additional highlights include cozy sunroom with skylights and fireplace (heated for year-round use), and newer high-efficiency gas furnace (2023) and hot water tank (2024). Quiet, south-facing home in a fantastic family-friendly neighborhood-steps to parks, TTC, schools, shopping, and restaurants, with quick highway access. Ideal for professionals or small families seeking comfort, convenience, and quality living. Simply move in and enjoy! (Virtual Staging, no furniture included) (id:61852)
Central Home Realty Inc.
24 Charlton Crescent
Ajax, Ontario
Stunning 3 Bedroom Home In The South Area Of Ajax! Close To Waterfront Park, One Minute To The Lake, This Spacious Home Features A Main Floor Family Room With A Beautiful Fireplace, Bright Kitchen With Gas Stove, Walkout To Double Tiered Deck, Beautifully Landscaped Front &Backyard, Interlocking Driveway & Backyard. (id:61852)
Century 21 Percy Fulton Ltd.
420 - 275 Village Green Square
Toronto, Ontario
Welcome To This Bright Well Laid Out 1 Bedroom + Den Unit Is An Excellent Opportunity For First Time Homebuyers Or As An Investment Property. Modern Kitchen with Combined Living/Dining Area. This Well Situated Building Has Great Amenities And Is In Close Proximity To Shopping, TTC, HWY 401 And So Much More. Move in and Enjoy! (id:61852)
RE/MAX Hallmark Realty Ltd.
543 Richmond Street W
Toronto, Ontario
543 Richmond Residences at Portland | Sophisticated 1+Den Sanctuary Discover modern downtown living in the heart of Toronto's Fashion District. This bright and spacious 1-bedroom plus large den suite is meticulously designed for style, comfort, and versatility. THE SUITE Flexible Layout: The large den is perfect for a professional home office, nursery, or guest room. Premium Finishes: 9ft smooth ceilings, wide 5.5" laminate flooring, and elegant light fixtures. Modern Kitchen: Custom cabinetry, under-cabinet lighting, quartz countertops, and stainless steel appliances. Spa-Like Bath: Features a walk-in shower with a frameless glass door. Private Oasis: Enjoy a private balcony overlooking lush gardens, a serene courtyard, and the outdoor pool. Climate & Comfort: Four-pipe fan coil system for year-round climate control and manual roller shades included. THE BUILDING AMENITIES24-Hour Concierge & Suite Entry Alarm Monitoring. Rooftop Terrace with outdoor pool and BBQ area. State-of-the-art Gym and Yoga Studio.8th-Floor Study Lounge with outdoor terrace. Games Room, Theatre Room, and Party Room with bar and catering kitchen. THE LOCATION Unbeatable convenience in the Fashion District. Steps from the Financial District, King West's world-class dining and nightlife, and multiple TTC lines. This is the perfect blend of luxury and investment potential. (id:61852)
Home Standards Brickstone Realty
608 - 75 Canterbury Place
Toronto, Ontario
Beautiful 1 Bedroom condo at the "Diamond" On Yonge by Award Winner Builder Diamante. Beautiful Modern Upgraded suite w/9ft ceiling, openconcept living space. Amenities Including 24 Hours Concierge, Exercise Rm, Party Rm, Visitors Parking & More. In The Heart Of North York StepsTo North York Centre, Finch Station, Shopping, Grocery, Restaurants, Services, & Close To Hwys. (id:61852)
Keller Williams Portfolio Realty
